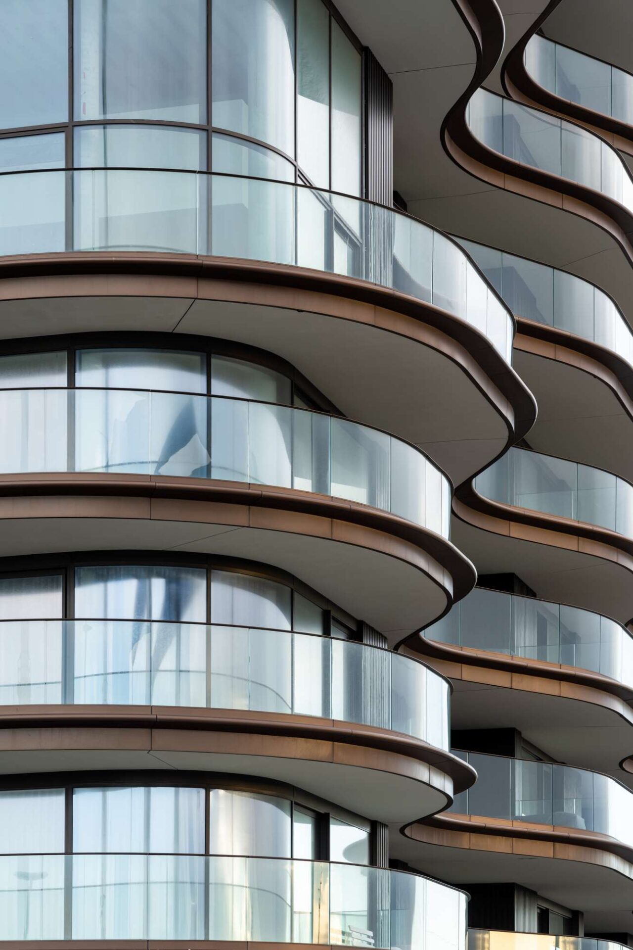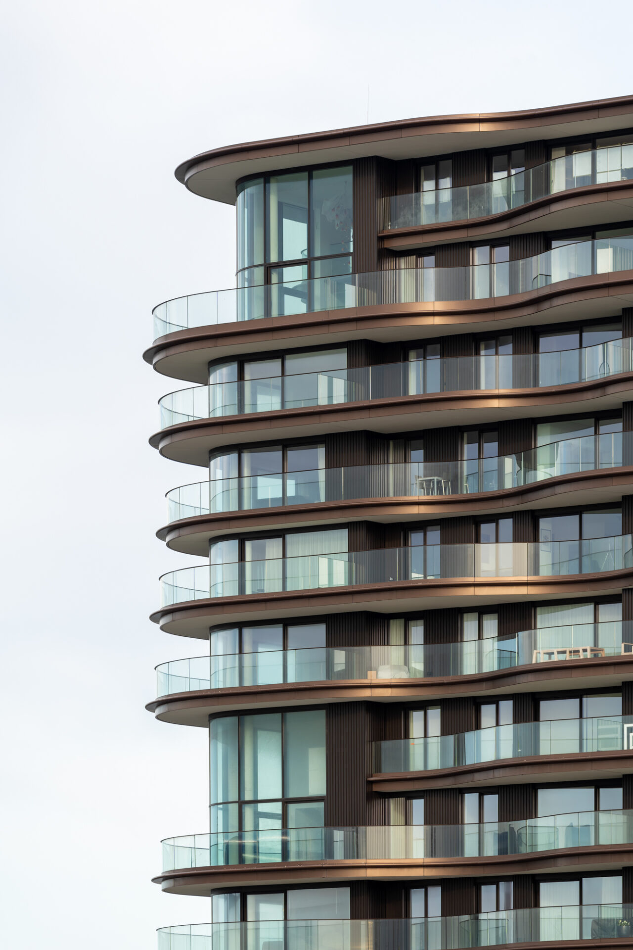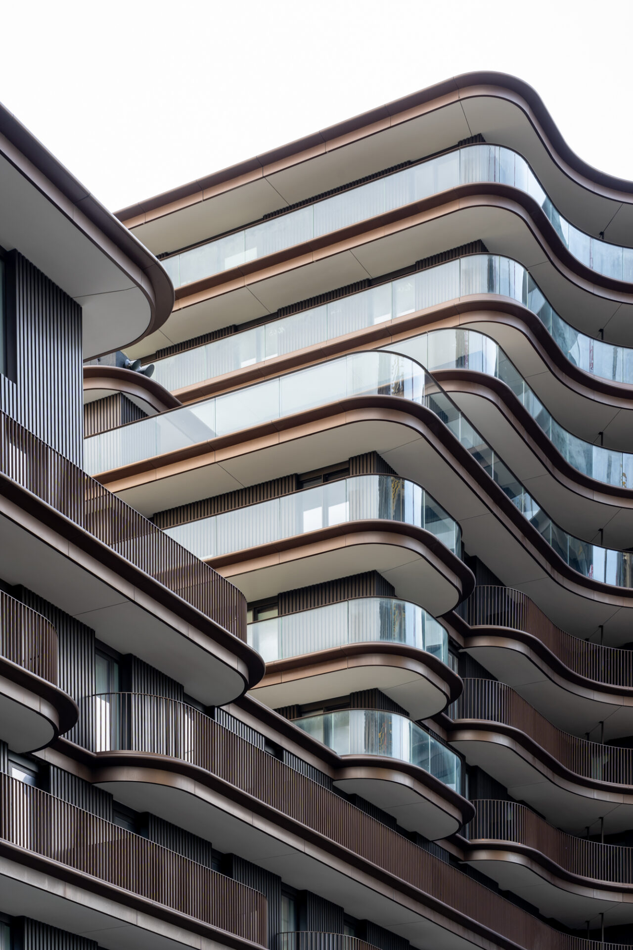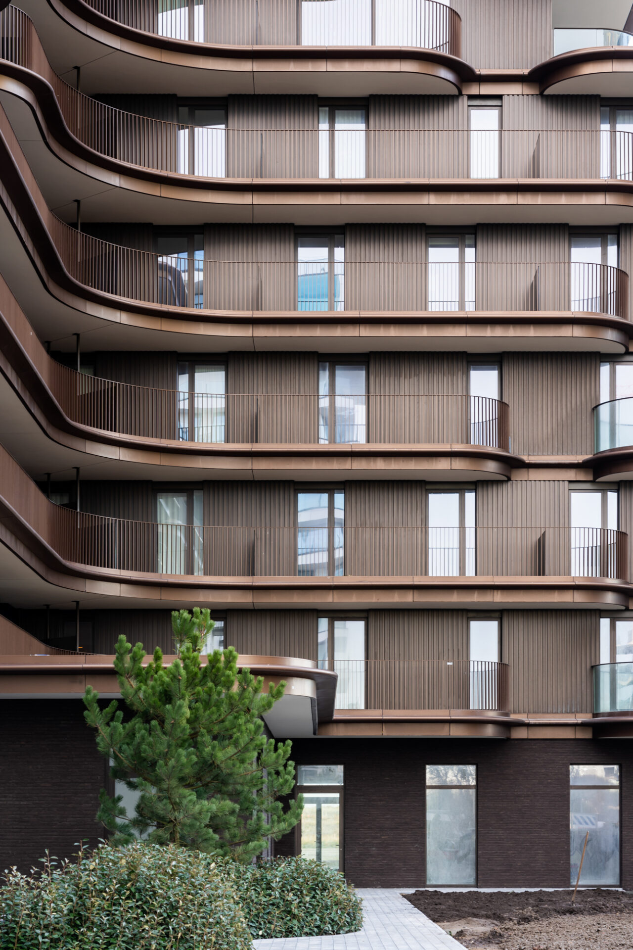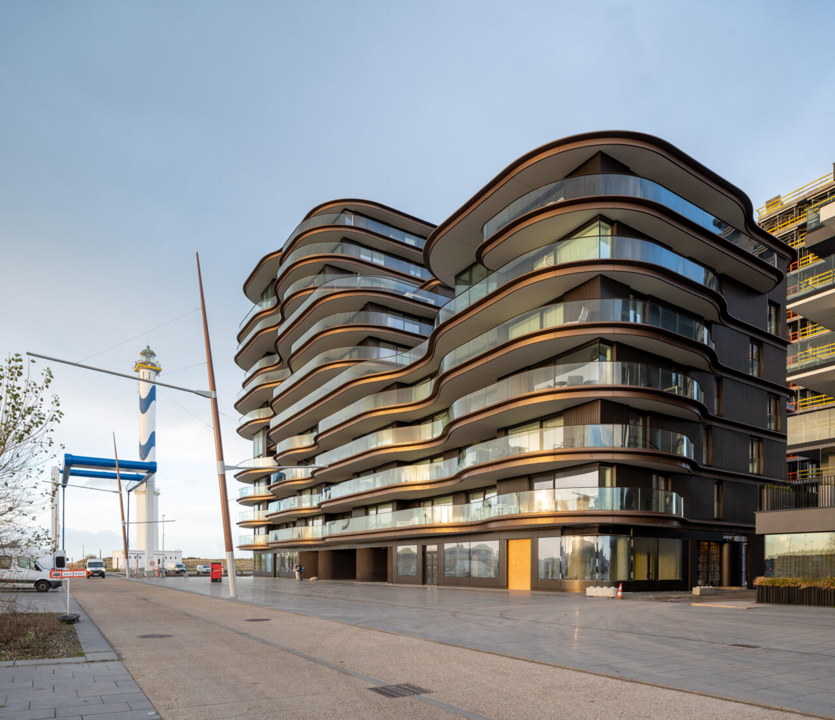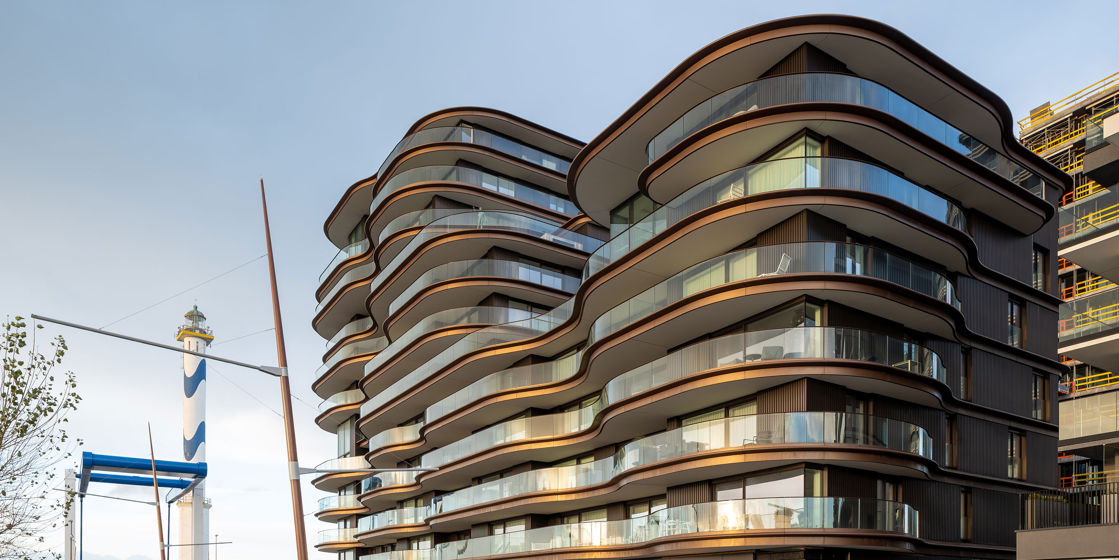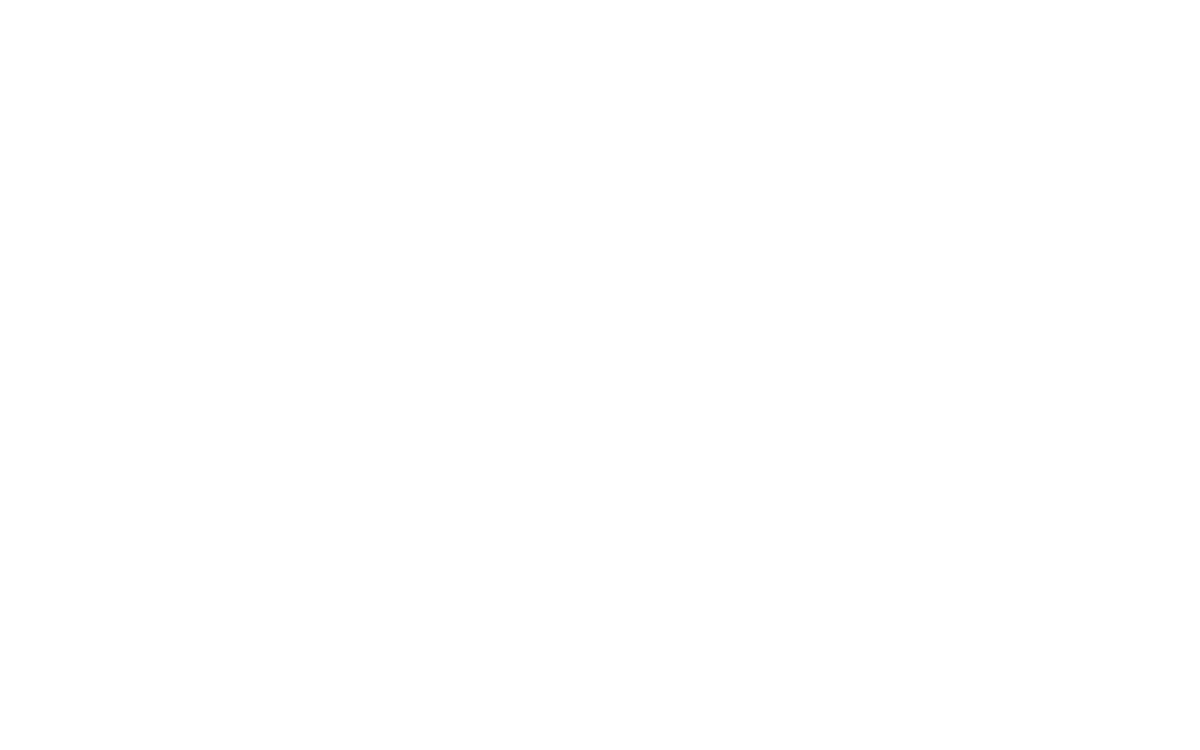
-
Client(s)Versluys Groep
-
Construction siteOstend
-
Project architectWard Lagrain
-
Architect teamSebastien Delagrange, Stephane Van Eester, Joke Verstraete
-
Main contractorVersluys Groep
-
Competition2015
-
Year2016-2021
-
StatusRealised
-
PhotographyBINST ARCHITECTS, Tim Fisher, Versluys Groep
-
Related competition project
-
Related architecture project
-
Press
One Baelskaai, the figurehead of Oosteroever
One Baelskaai by BINST ARCHITECTS is, as the name suggests, the figurehead of Oosteroever, the new district in full development in the historic port of Ostend. Oosteroever stands for a daring urban development. This design creates a statement and landmark with a strong identity at this exceptional location.
An architecture of undulating terraces with expressive edges refers to the surrounding coastal area, while in combination with the sophisticated materialisation a tight detailing it gives the project a powerful, luxurious appearance.
The large-scale development of the Lighthouse district of the ‘Queen of the Belgian seaside resorts’ into a hip new urban neighbourhood is underway, and with One Baelskaai a new iconic building has been added. A building in such a prominent location therefore called for an architectural tour de force.
MARITIME CHARACTER
The project incorporates the character of the site, the port and the coast. The terraces with their expressive edges give the complex its unique appearance and maritime character. The waves of the building go along with the undulating character of the dune landscape and seashore in front of it. Continuous curved glass balustrades reflect light, air and water.
The materialisation also refers to the surrounding dune landscape. The profiled cladding evokes the image of dune grass and wooden windbreaks. This creates an informal resort atmosphere for the residents, in keeping with the yacht club. The sloping terrace bands line the building, creating an elegant bolide. Combined with the natural sandy to brownish-black bronze tones and wooden terraces, this results in an exceptional project with a warm and classy appearance.
INTERESTING COMPOSITION
One Baelskaai comprises 78 residential units spread over eleven floors, of which 74 luxury flats and four duplexes. Six commercial spaces are located on the ground floor. Two parking levels are located below grade. The total area of the project is approximately 23,910 m².
Duplexes and penthouses nestle in the most prominent positions in the undulations of the building volume, creating a fascinating composition. They are experienced from the outside by interrupting the undulating lines in the most appropriate locations. The residential units have spacious terraces that are cantilevered up to four metres. The optimal orientation and the magnificent panoramic view of the docks, the city of Ostend and the coastline also fit in perfectly with the ambition to provide luxurious residences here.

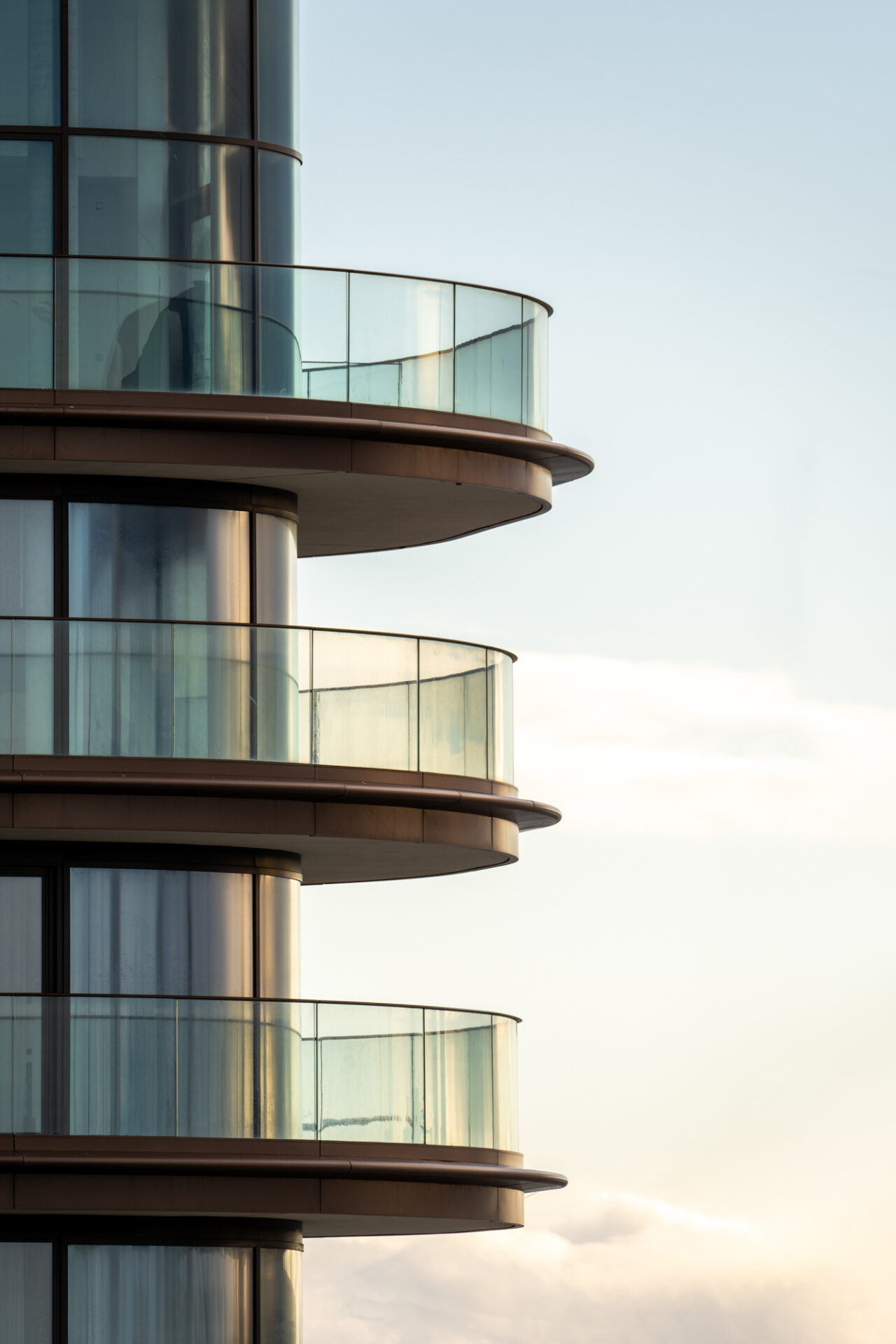
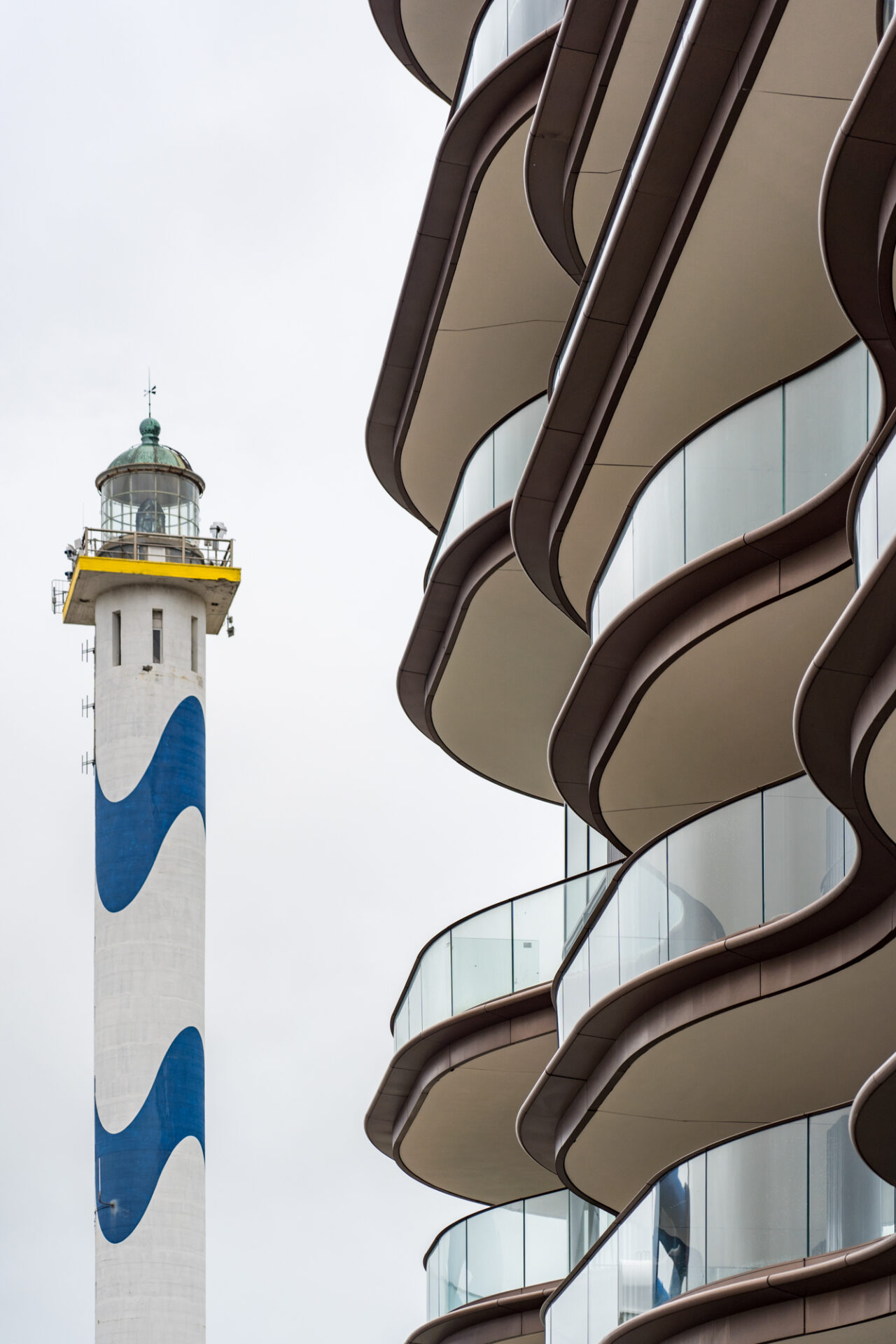

Creating architecture is like writing a symphony in which you become familiar with the sound so that it can become a hit.
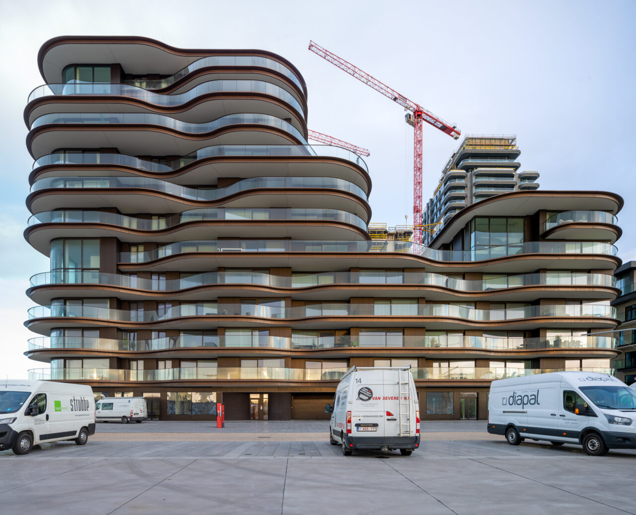
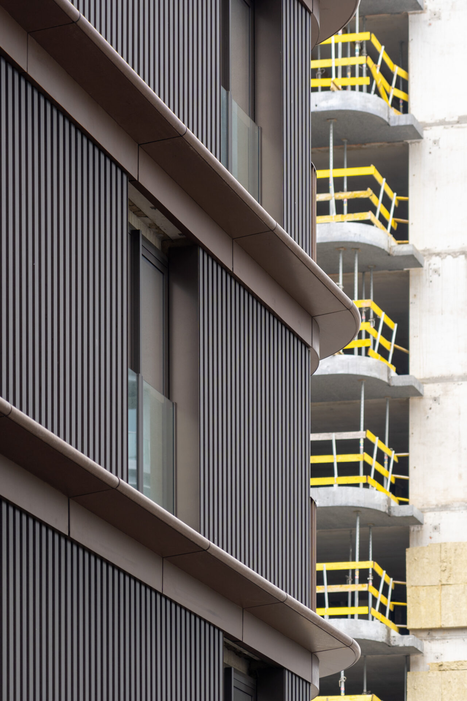
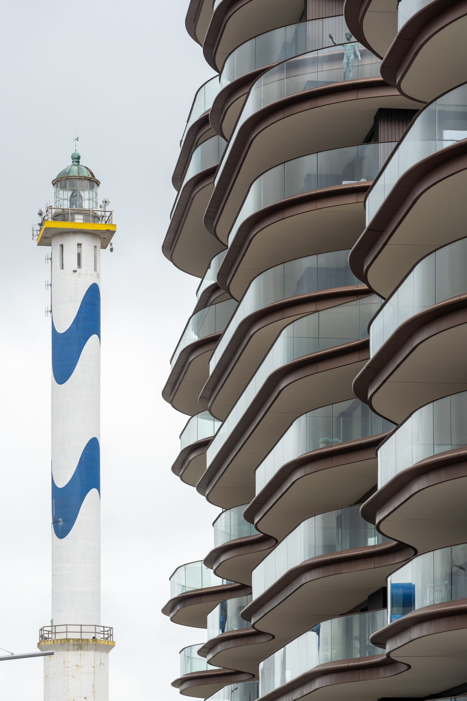
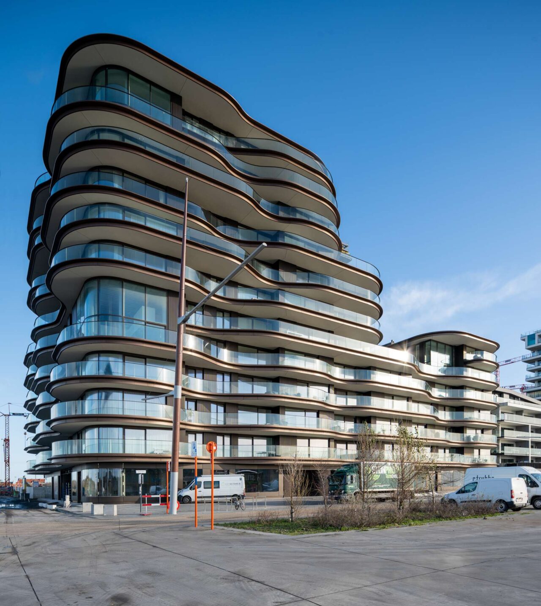
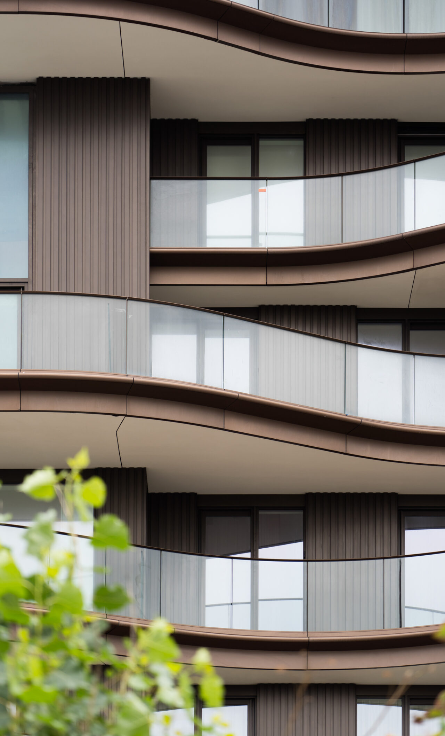

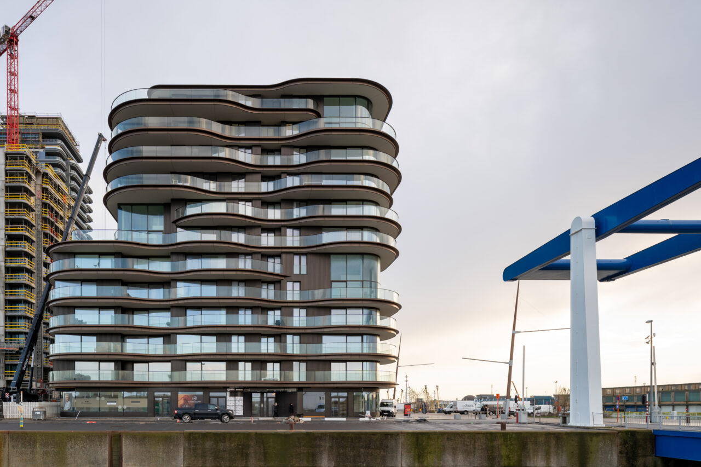
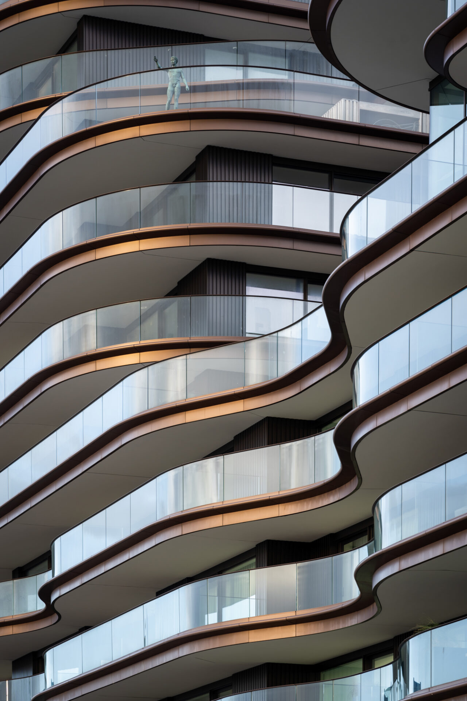
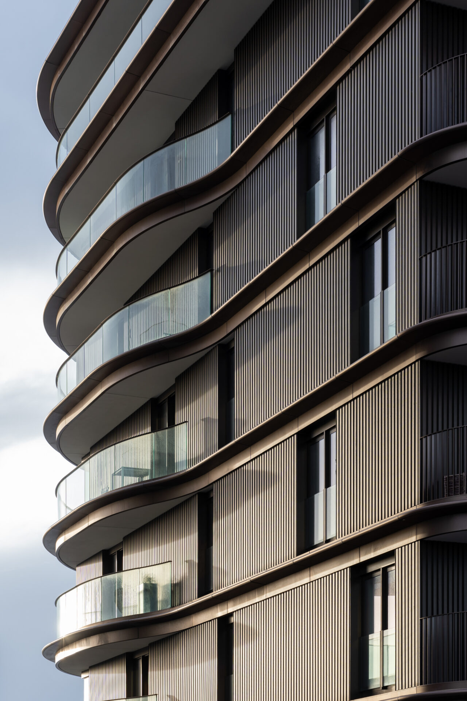
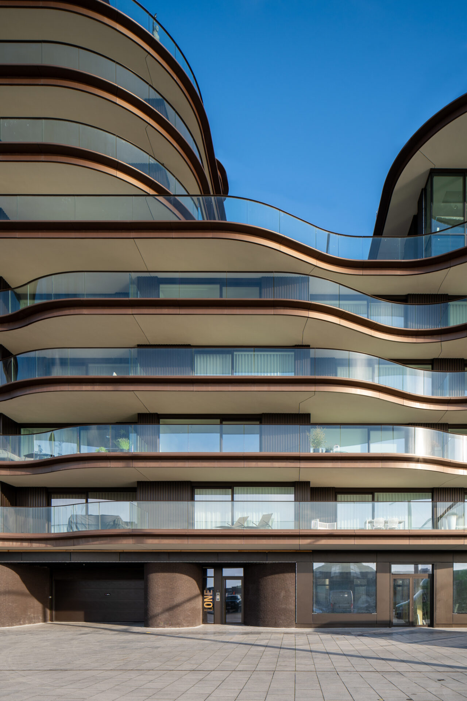
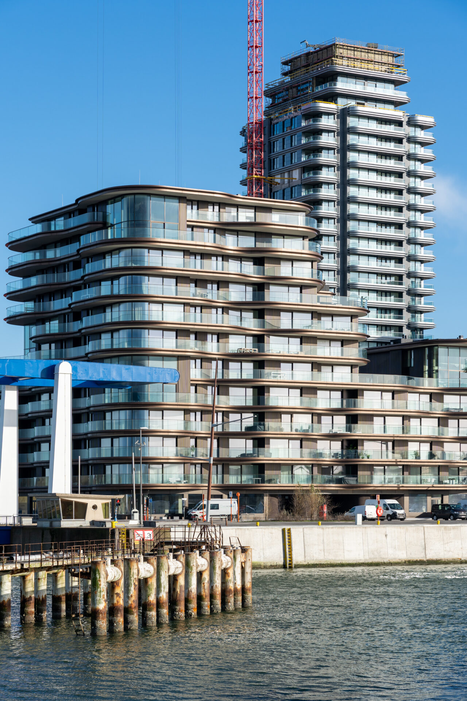
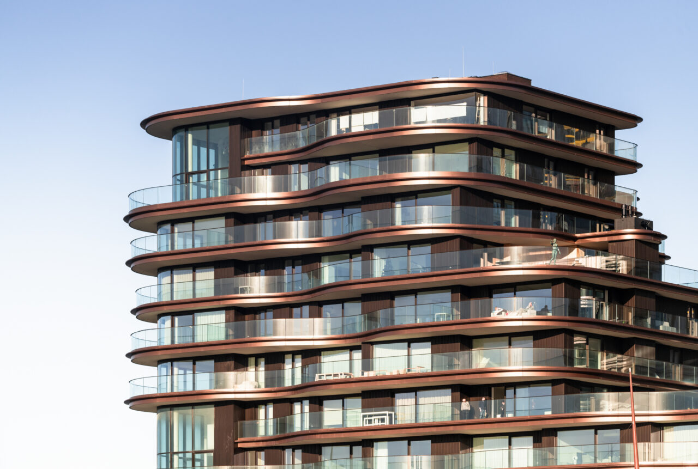
© Versluys Groep
