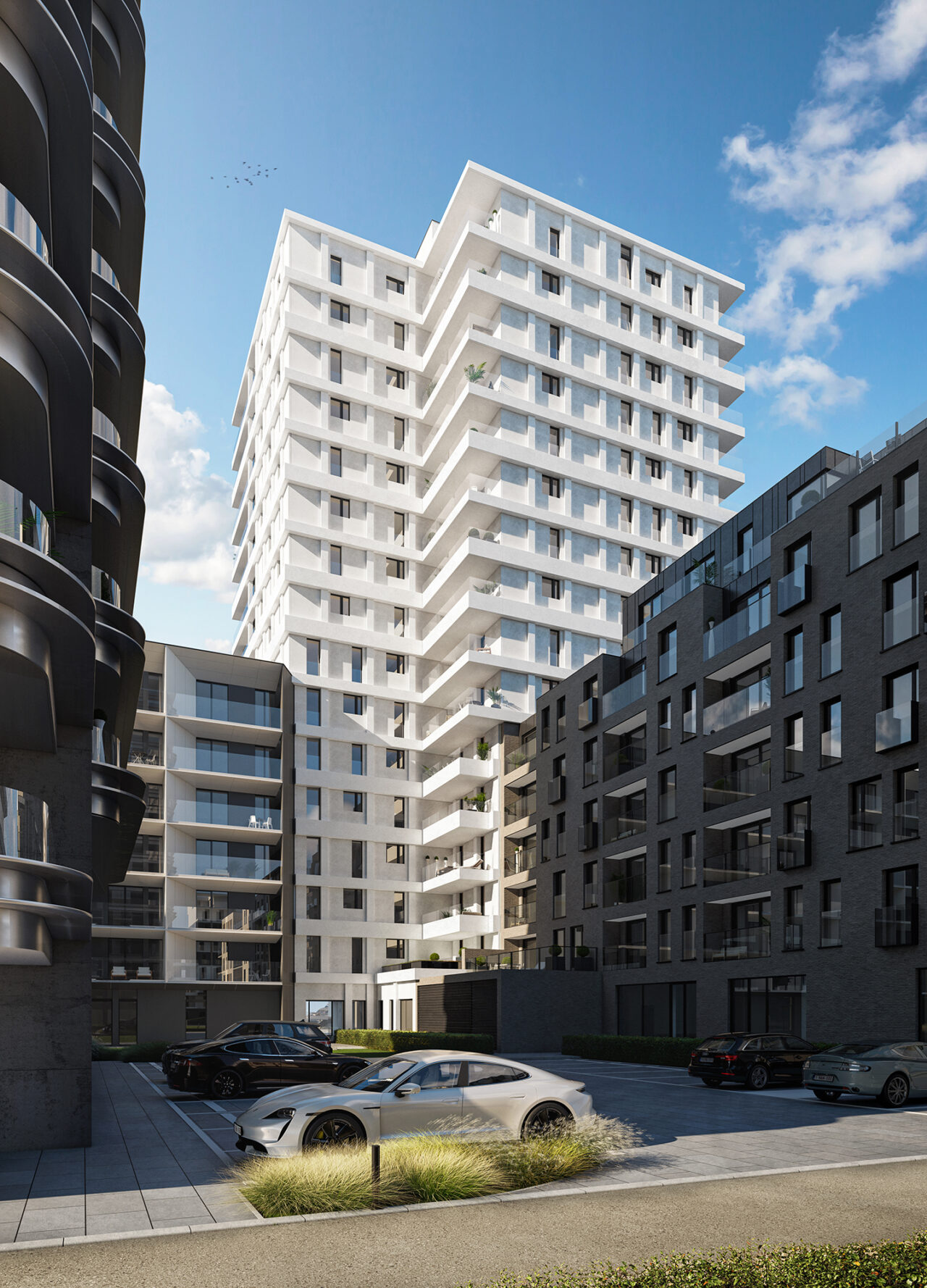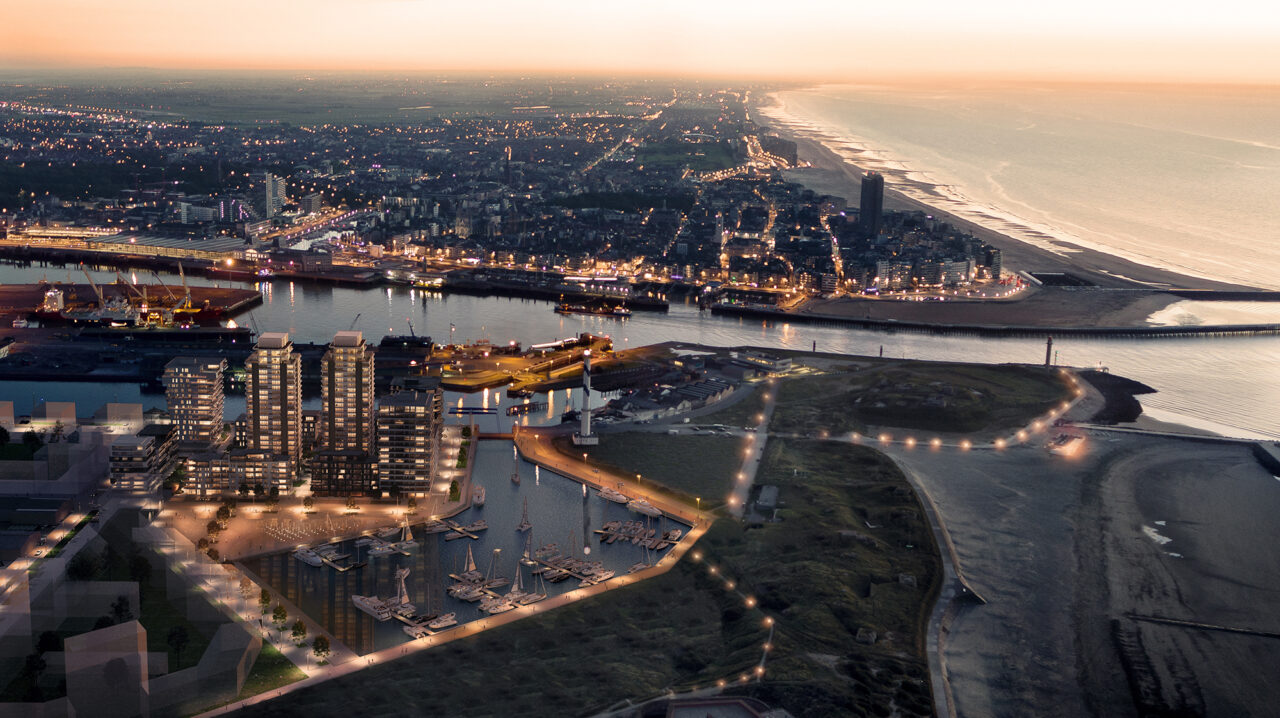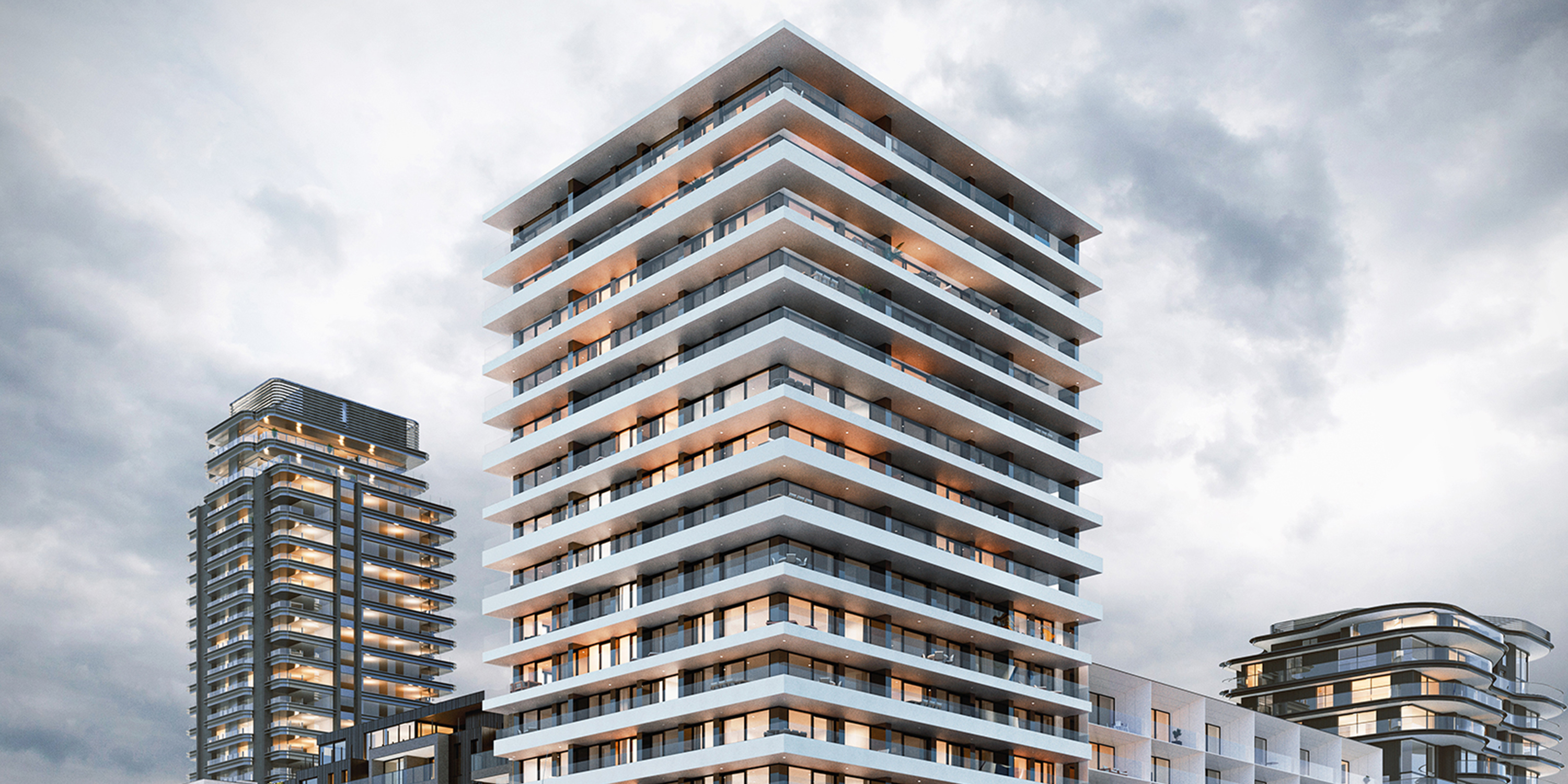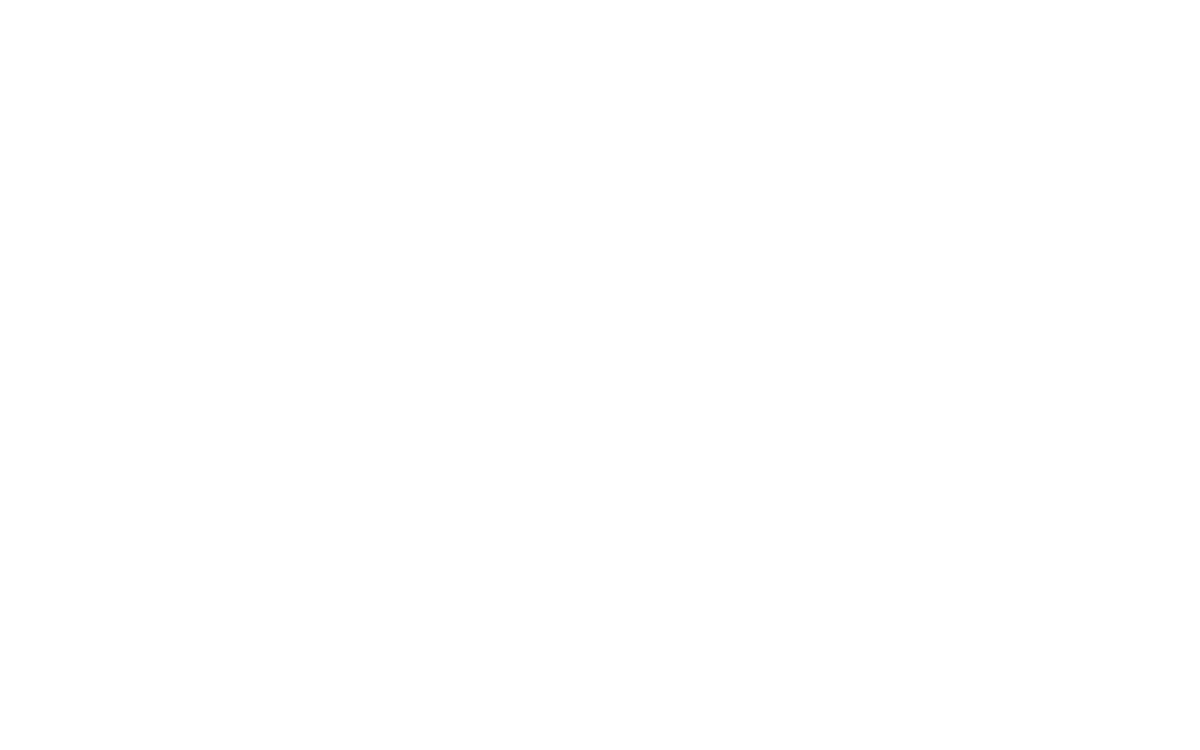
-
Client(s)Versluys Groep
-
Construction siteOstend
-
Project architectWard Lagrain
-
Main contractorVersluys Groep
-
Year2017
-
StatusDesign
-
Related architecture project
-
Media
Residential Trinity tower
The Oosteroever master plan stands for ‘the new Ostend’, which takes the lead with high-quality architecture and a broad signature. In this new part of the city, an abstract expressionism with a healthy balance of intelligent modesty and a controlled expression comes into its own.
After One Baelskaai Binst Architects is building another reference here as a sleek corner beacon and lantern of light for the dock. This 17-storey tower will be our first on the Belgian coast and will accommodate 4 apartments per floor with very spacious terraces as stacked tables on top of each other. These layered structures on floating edges made of white polished concrete form the sculptural stacking of very clear residential layers with black exterior joinery and special reflective separating elements between the apartments. These transverse partitions form the architectural gills that elevate the whole and afford it a characterful, timeless and light appearance.
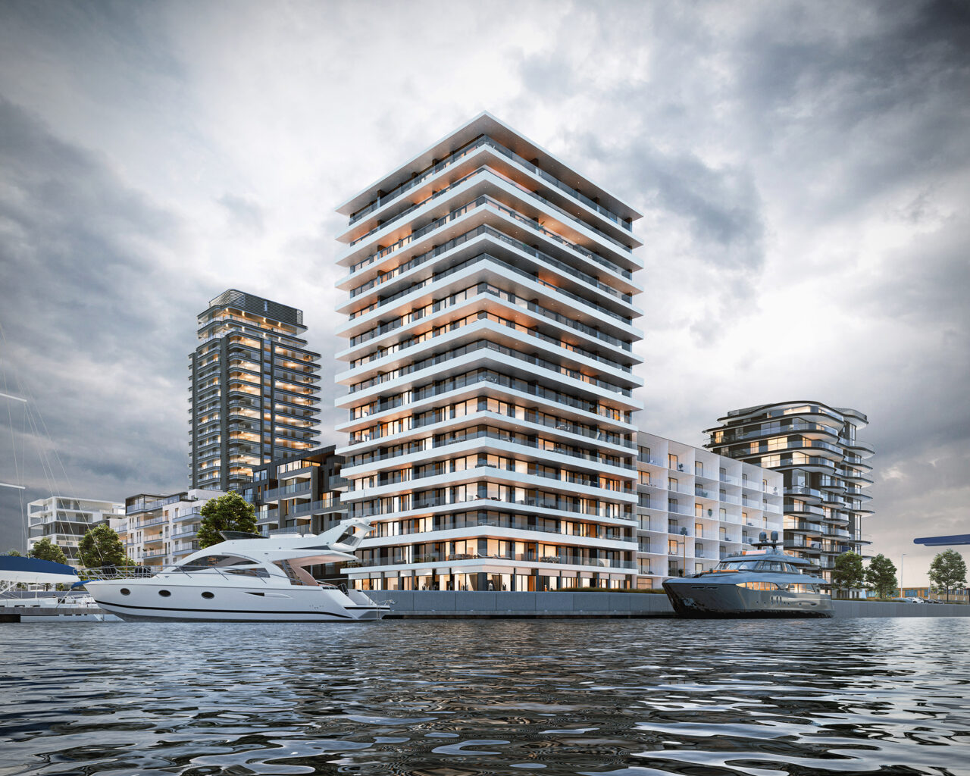
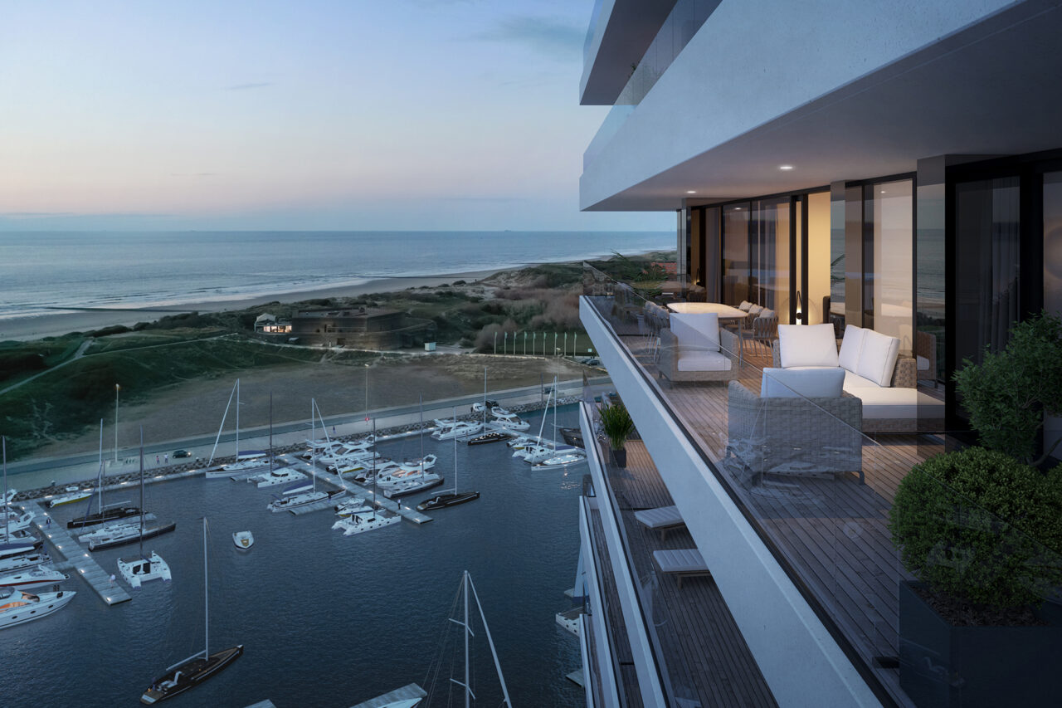
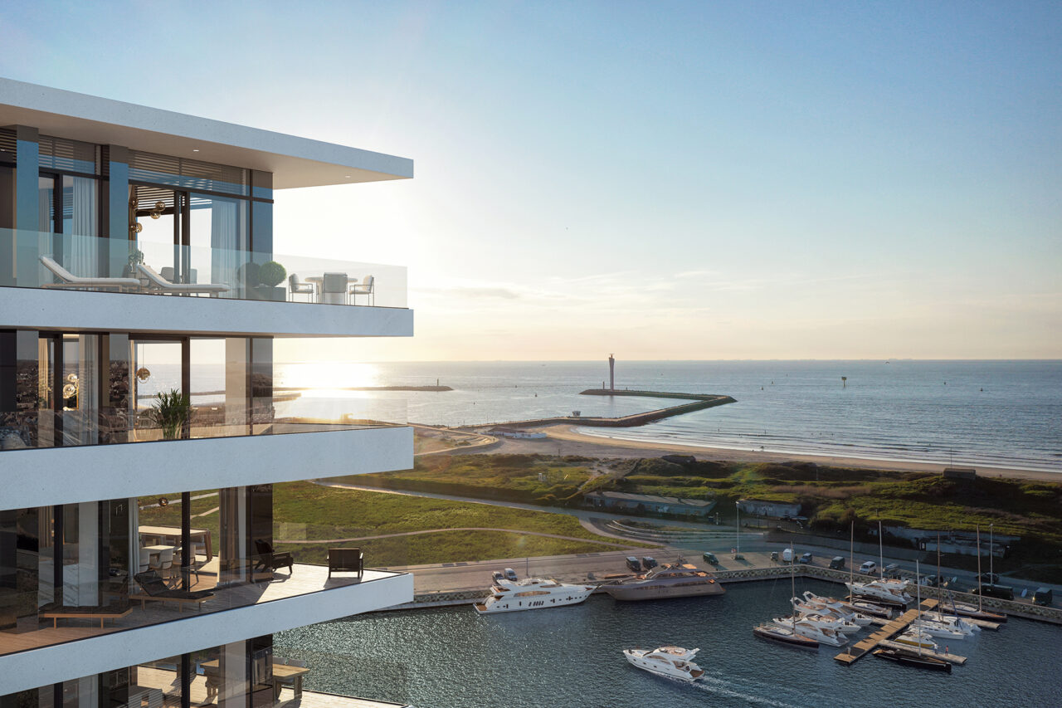
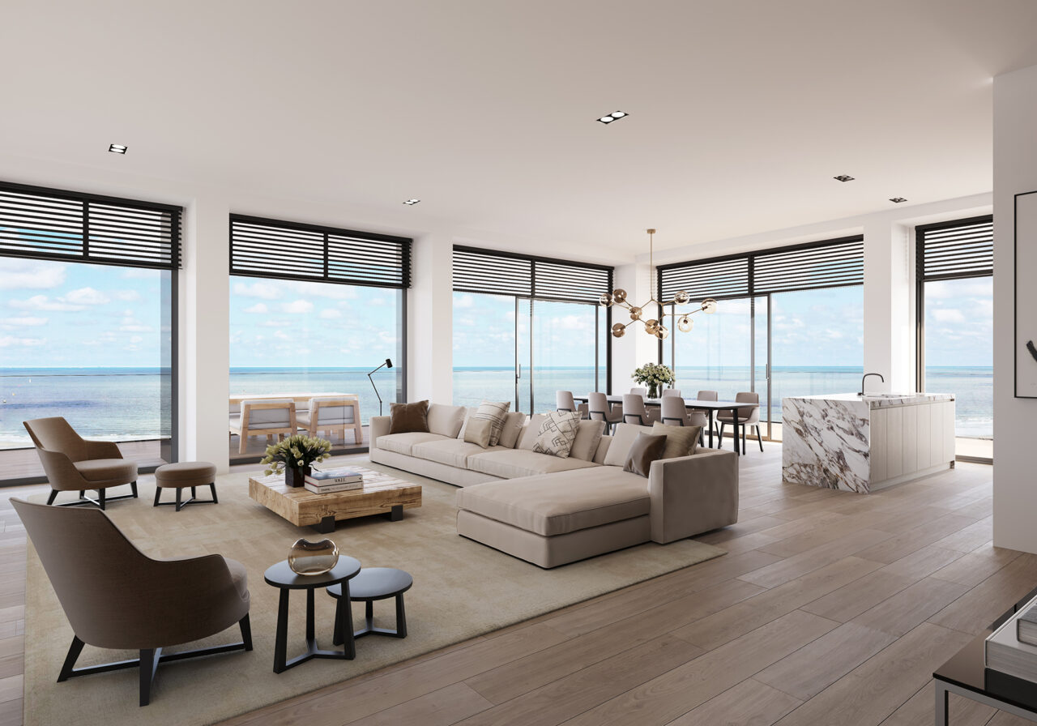
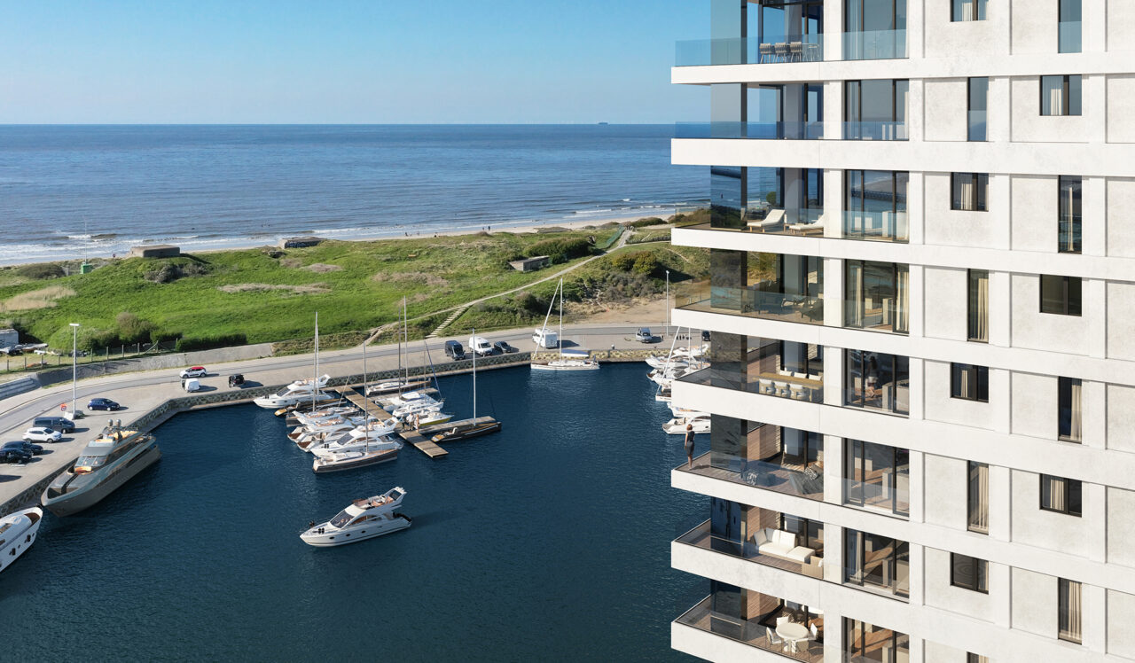

Towers form beacons in space and time. They manifest a new place and mark a new beginning.
