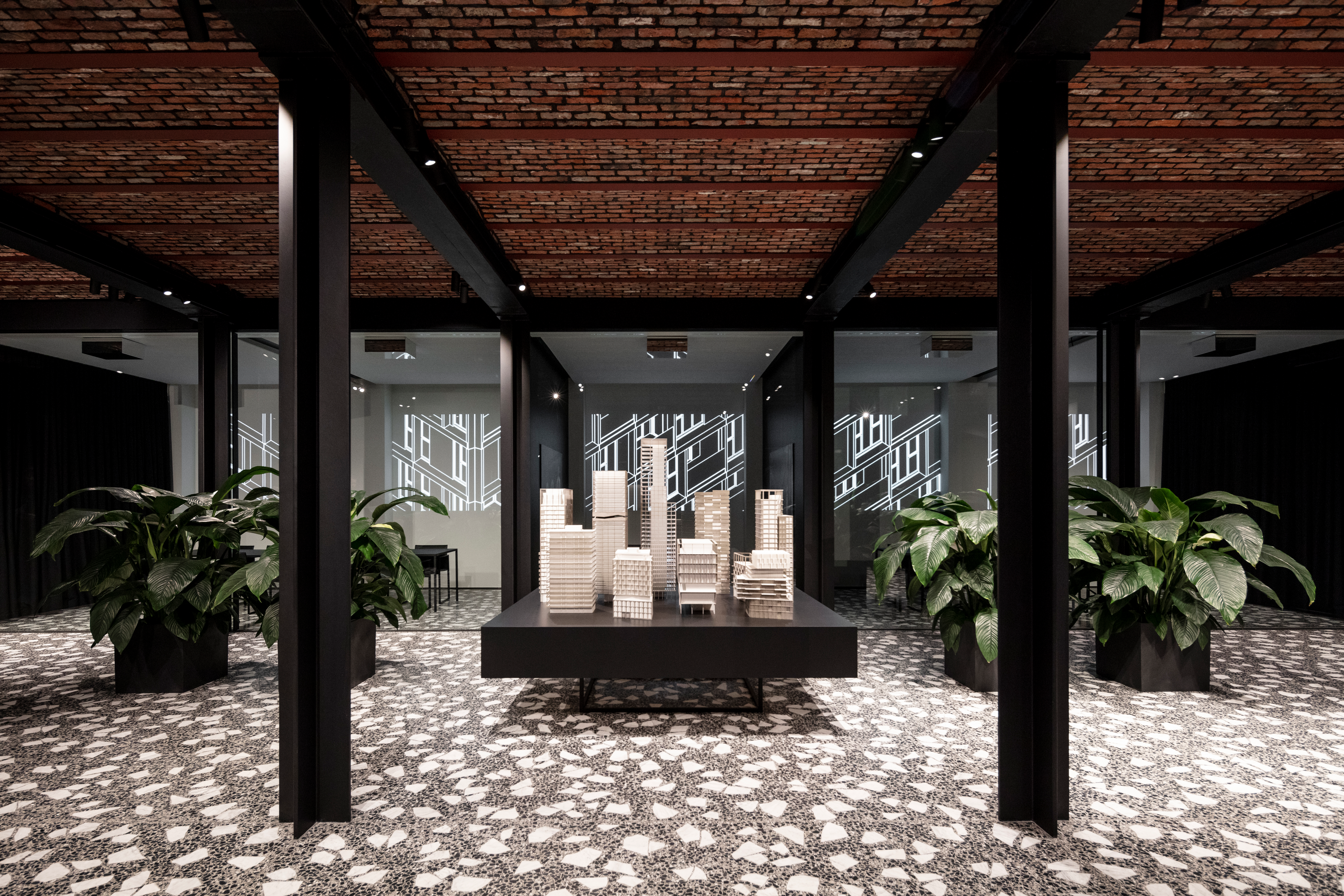An address with history
Built as a storage place for rubber from DR Congo, successively converted into a parking garage, restaurant, discotheque, another restaurant, and since 2018 the new site for B brand, B 7 and BINST ARCHITECTS.
At this beautiful location between the Scheldt quays and the Zuidpark, surrounded by the MuHKA, FoMu and Museum of Fine Arts, today we are opening our new facilities, as architects of tomorrow. A stimulating combination of state-of-the-art facilities in the former 19th century harbour district, solid brick architecture versus razor-sharp calculated steel, a decisively contemporary concept in a historical setting. A design-based experiment in which every design option has been fully explored and exploited. An architectural business card.
A few strategically chosen interventions transform the original warehouse typology into a resolutely contemporary office environment. A graceful steel, New York style balcony adds a subtle contemporary touch to the authentic brick façade, an image enhanced by the black pointing. Deep reveals refer to the original façade openings and frame the views inwards and outwards. Inside, new steel cross columns, on top of a spacious skylight that allows daylight to pour in at the bottom of a cramped basement that has been transformed into a multifunctional event space.
Inside a series of four different atmospheres, which nevertheless, exude a clear architectural unity. Under the roof an almost sacred space, up to eight metres high, with the dome above the original Polonceau trusses as the main eye-catcher. Below, a genuine warehouse floor between cast iron beams and columns, painted black and combined with oak block flooring in end grain wood. On the ground floor brick arches are combined with almost invisible windows. Finally, a large open underground space, built completely under the existing building and in an expressive palette of materials: white and black terrazzo, brass and mirror stainless steel. The technology required for all this has been invisibly integrated.
A few custom-designed specials make it complete: the on-site welded and lacquered steel staircase sculpture, the elegant balustrades, the traditionally-crafted wooden conference table and the brass kitchen wall.
Authenticity and innovation blend to create a seamless whole as a result of particularly intensive renovation work. BINST ARCHITECTS in Luikstraat 7: a new name at a new address with renewed ambition.
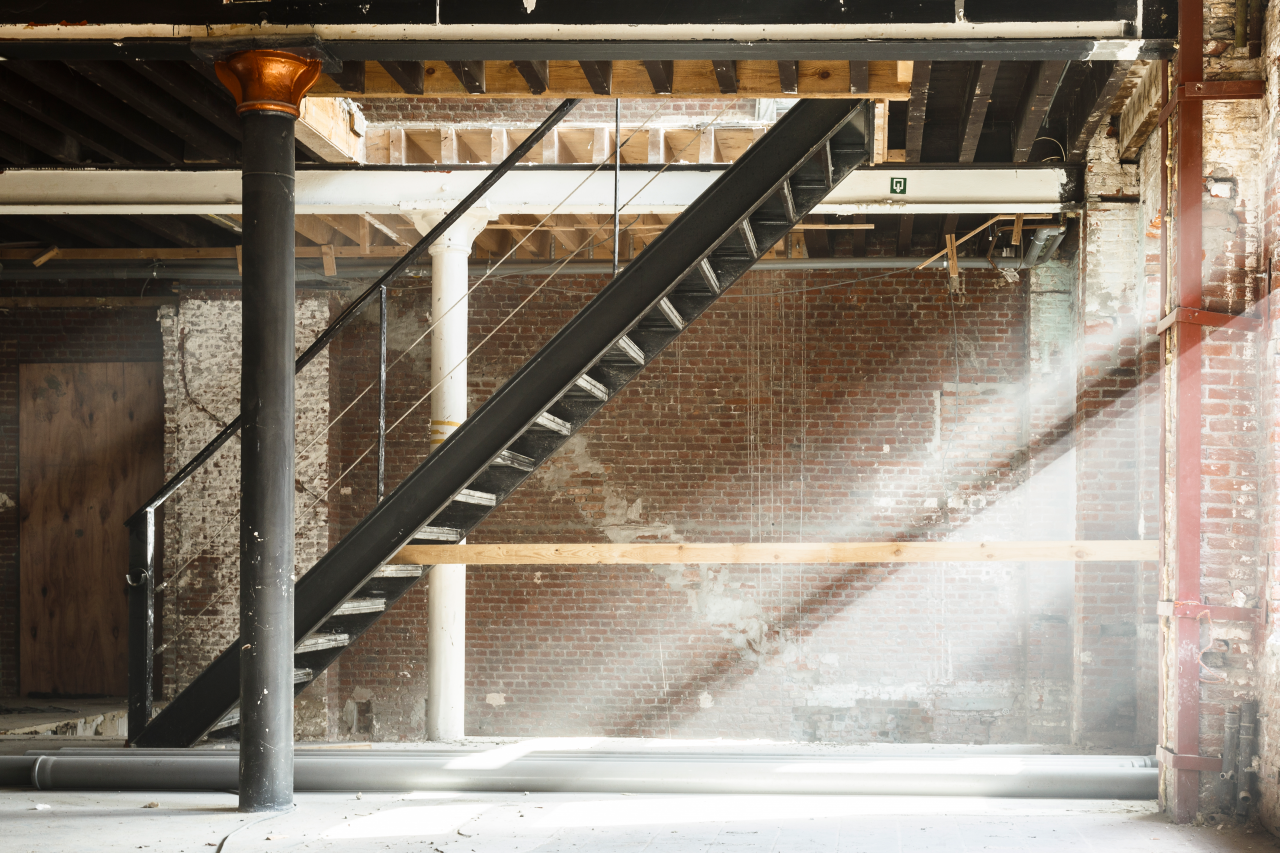

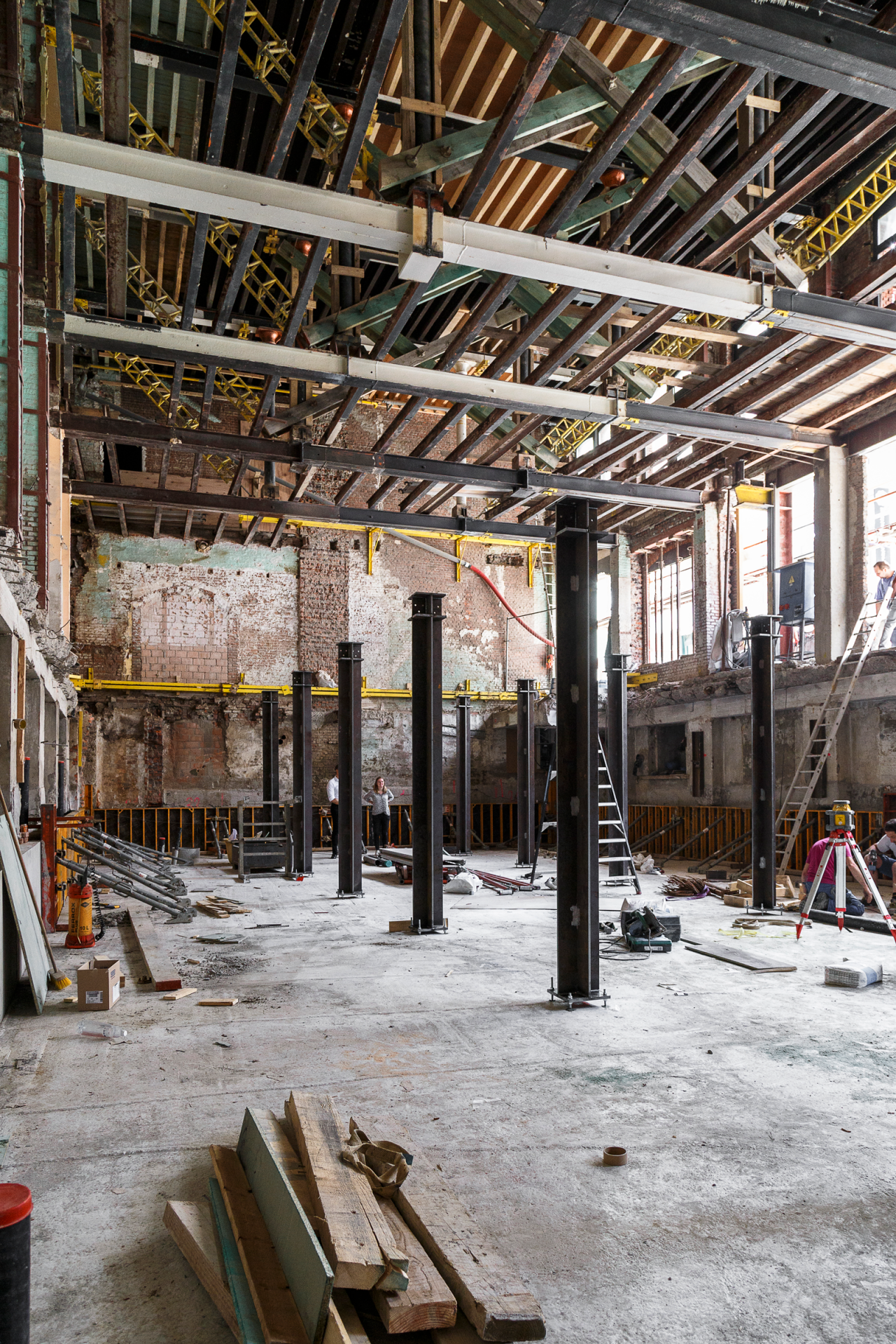

A building where reflection, networking and progress are key, supported by the latest first-class facilities as an ambitious artistic address for dialogue and collaboration.

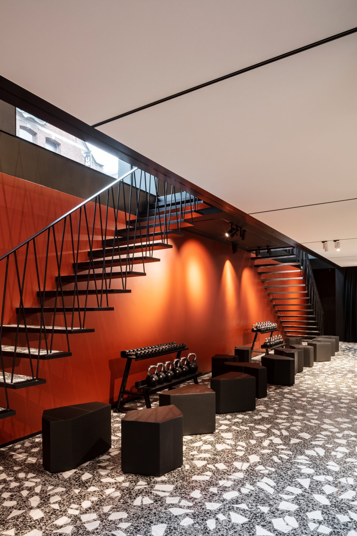
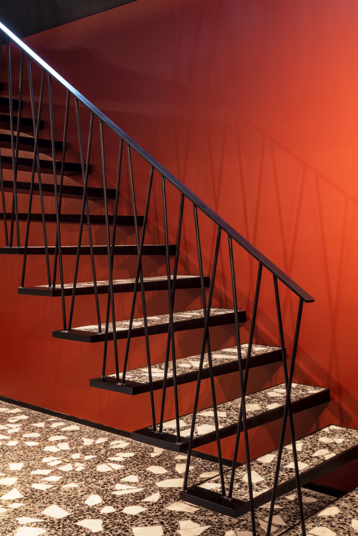
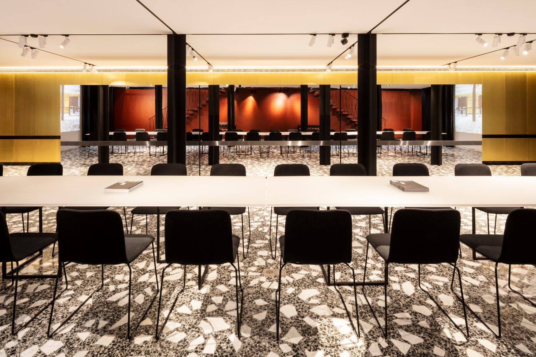
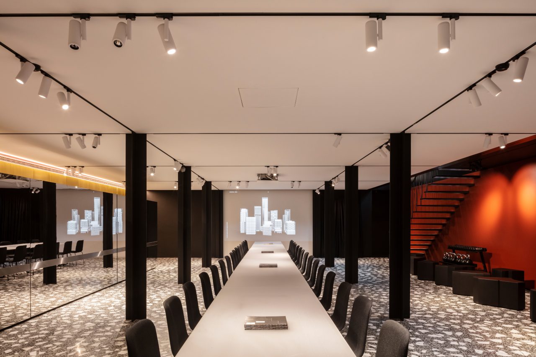
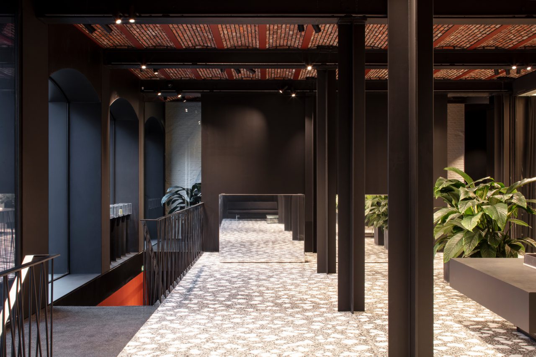
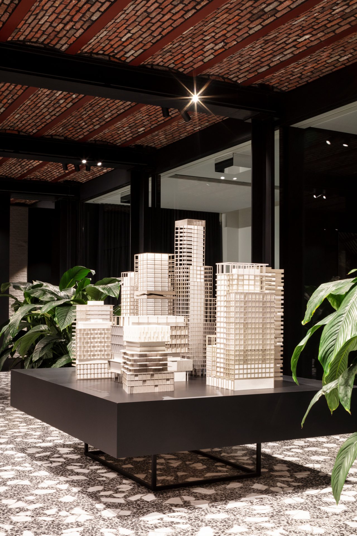
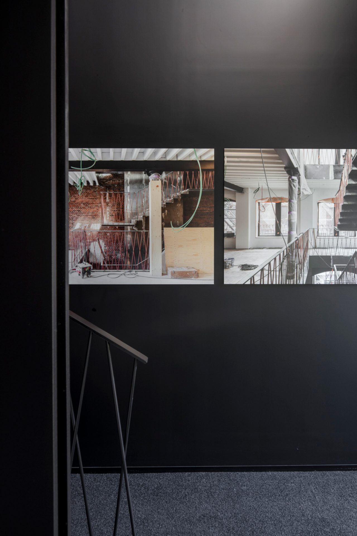
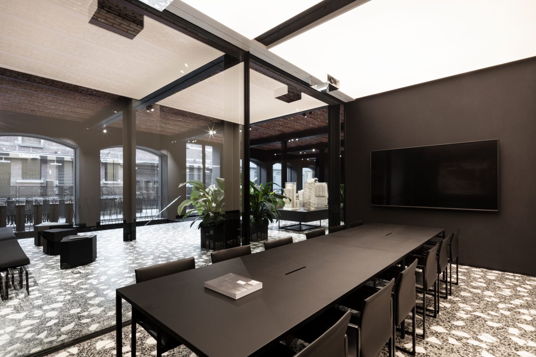
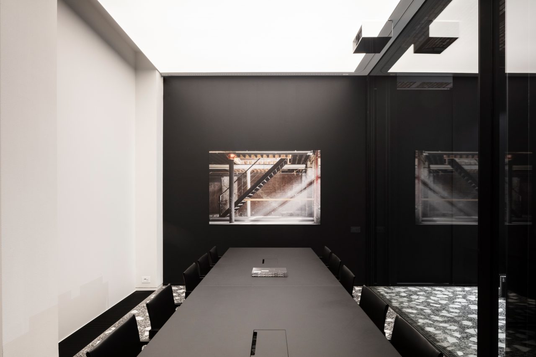

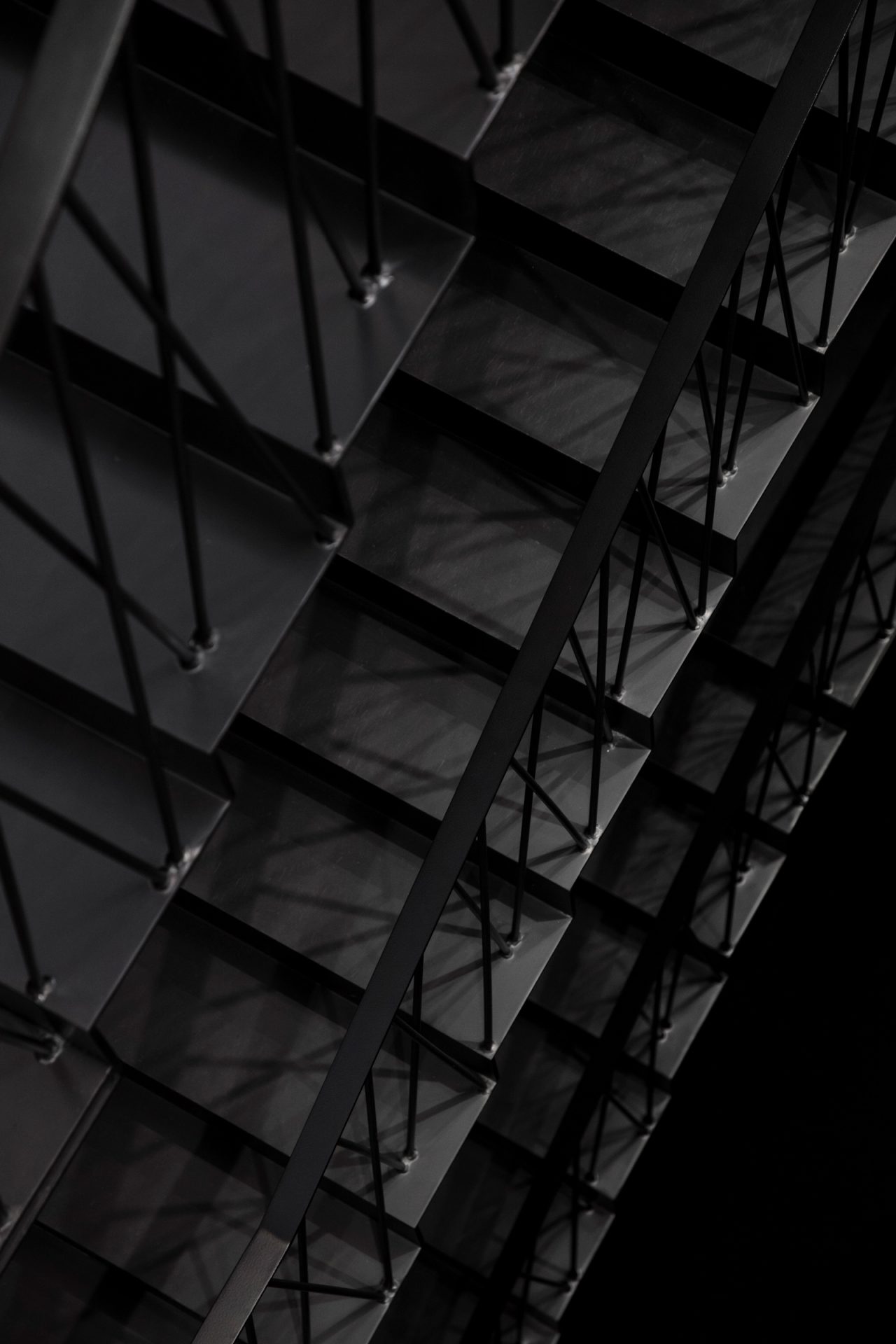
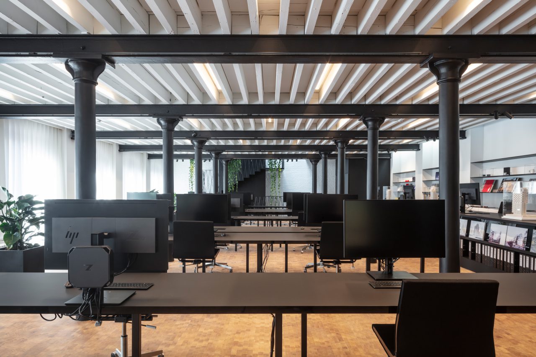
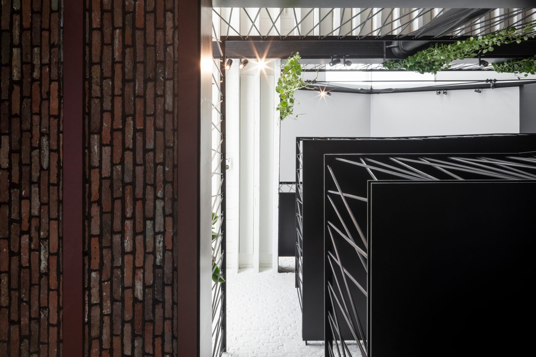
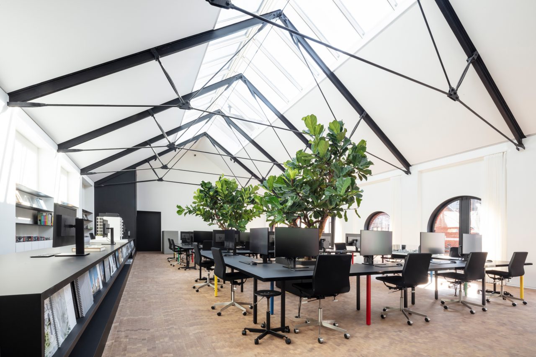
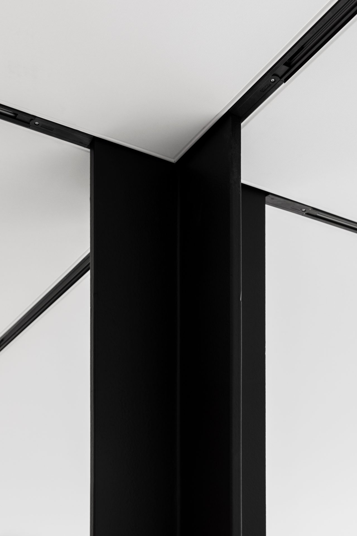
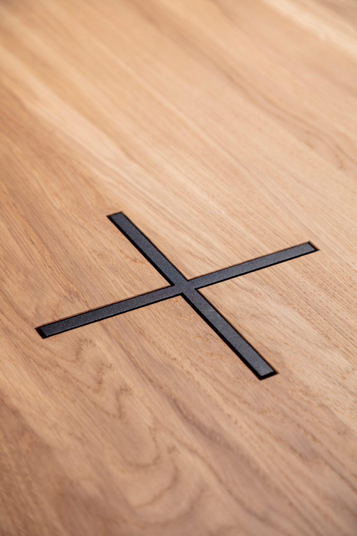
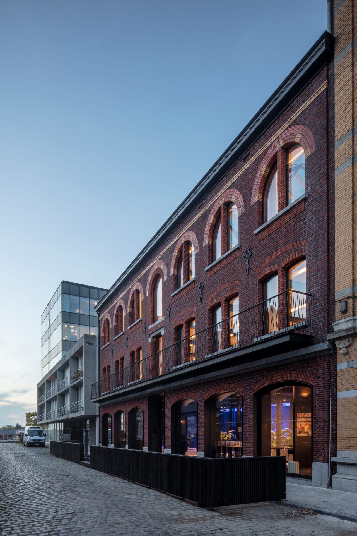
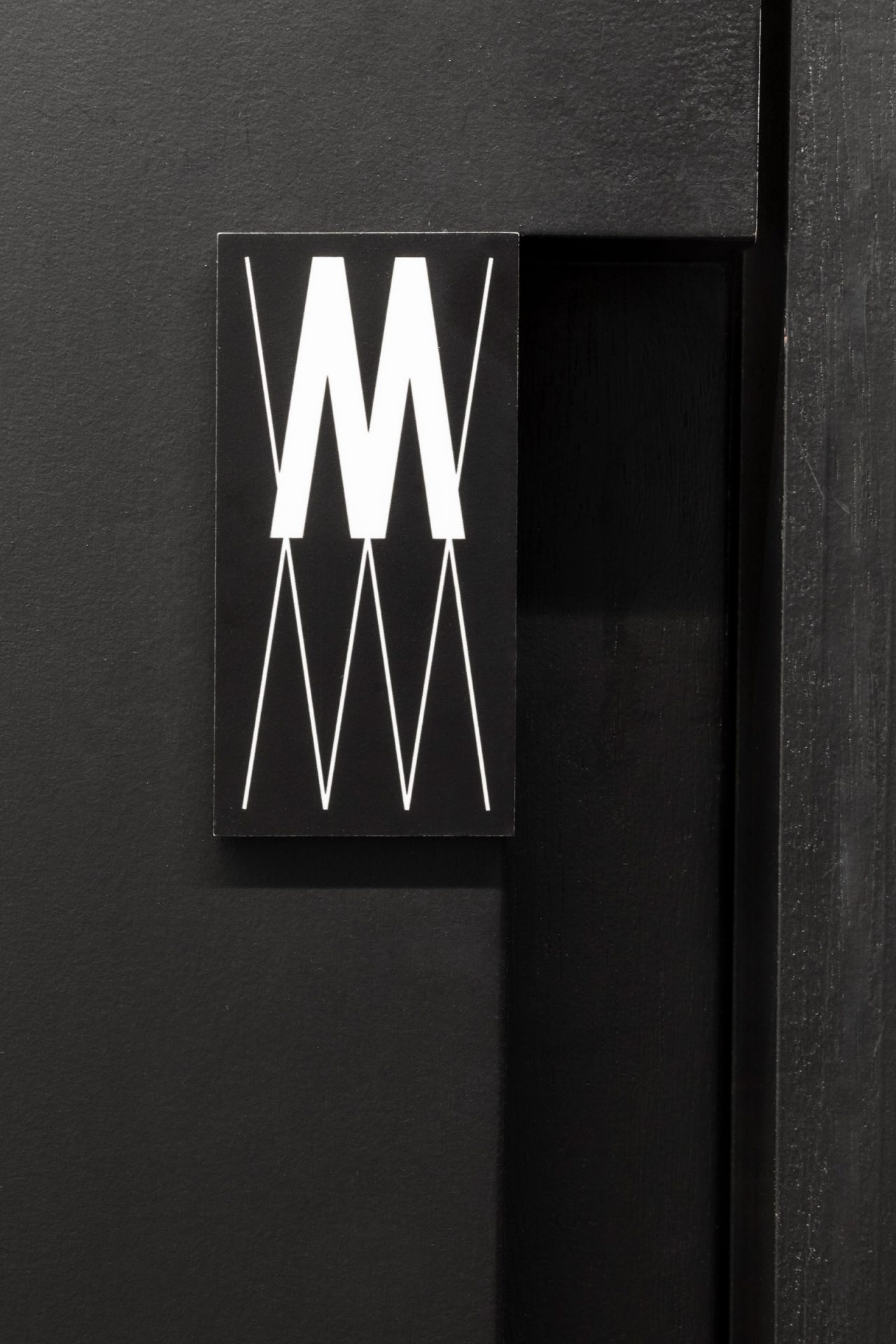

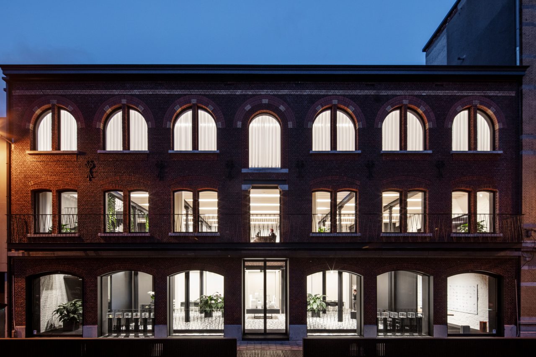
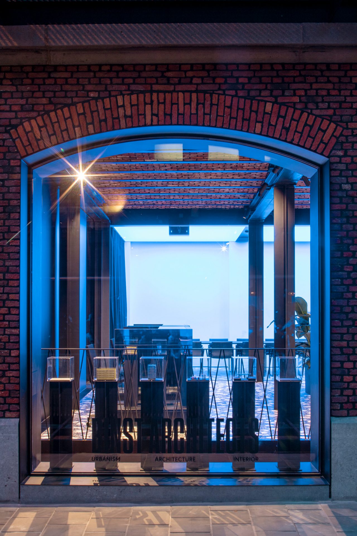
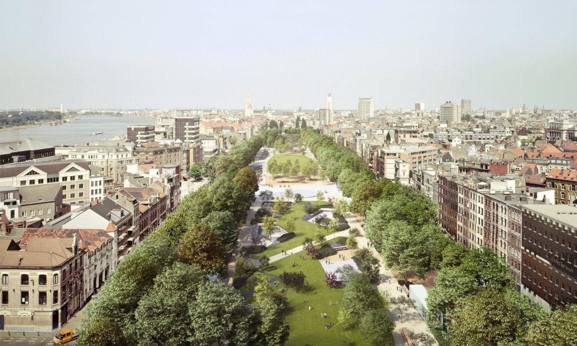
Faciliteiten
- Building as a driving force
- Branding
- VR Presentations
- BIM approach
- Networking
- Billboards/ Projections
- Conference facilities
- Flexibility to work differently
- Clean Desk, Clear Minds
