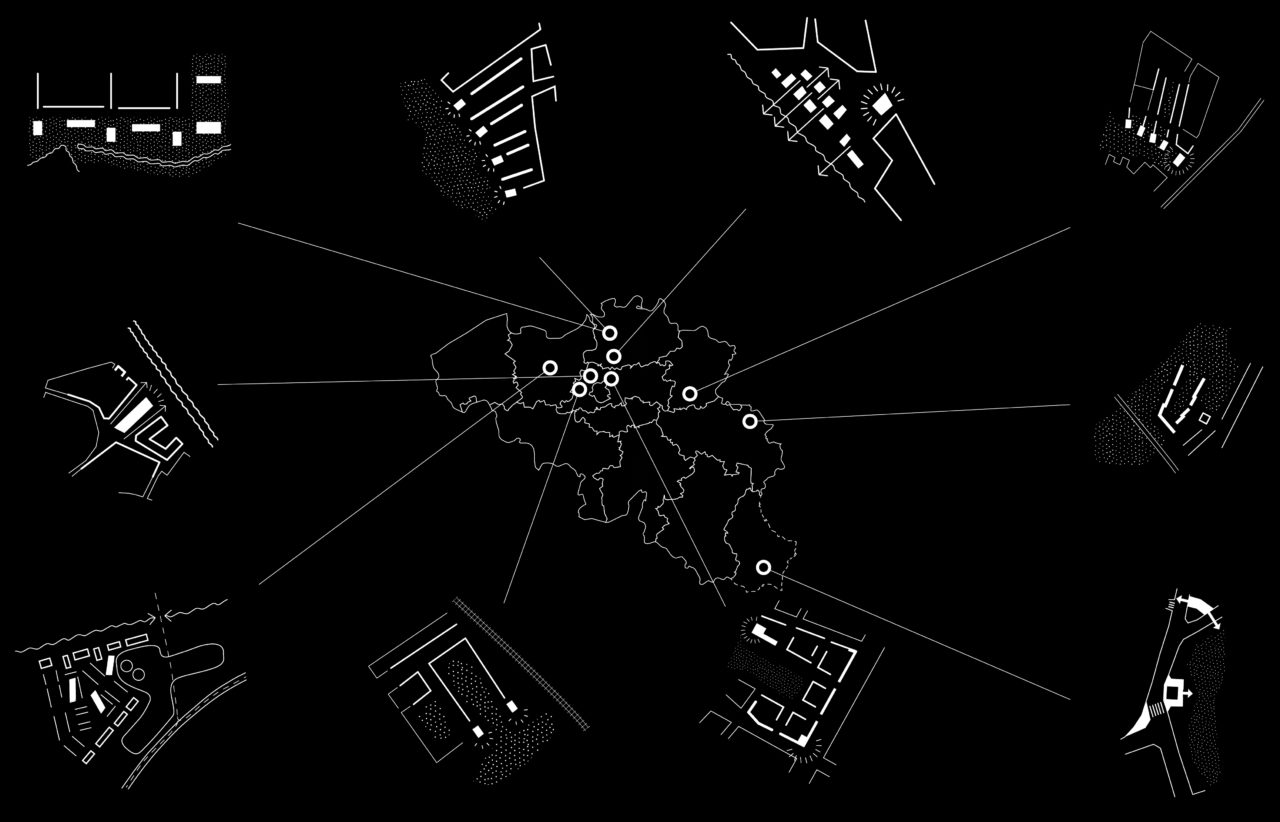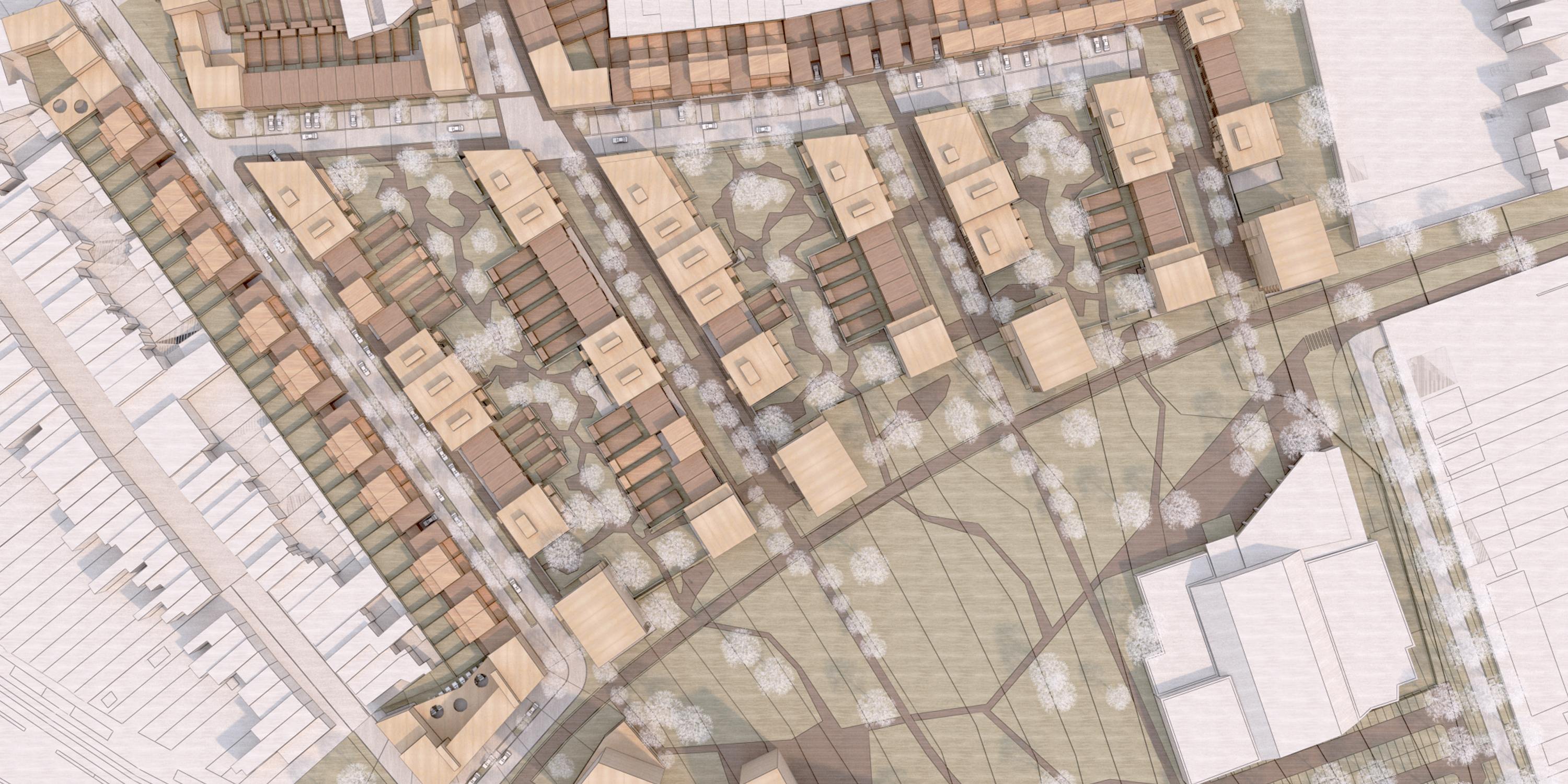BINST ARCHITECTS has a great fondness for the city. Lessons can be drawn from the urban planning insights of the past century. The car, and thus mobility, made a collective appearance with modernism, simultaneously changing the entire urban structure. Ribbon development, suburbanisation, megalomaniac car parks and large motorways fragmented the city and the scenic hinterland, resulting in enclave formation.
With the current ecological crisis and the demographic shift towards the city, new challenges are on the agenda. How can the announced ‘concrete stop’ strengthen the character of both the city and the landscape?
Today we are looking to live and work affordably in higher densities where pedestrians and cyclists are given priority, where street-level building fronts are public and attractive, where social cohesion is stimulated, where there is space within the city for families with children, and where daily life can take place on the street, in the squares and in the parks.
To this end, we are looking for urban planning models that offer surprisingly different and superior qualities than those offered by the standard within the Flanders subdivision. Building a bridge between the requirements and preferences of the municipal authorities, the bearing capacity of the surrounding area and the client’s plans becomes the objective.
In doing so, we must dare to abandon dogmatic thinking within the limits of prevailing aesthetics and architectural styles. Ultimately, they are subordinate to the true needs of our society. Progress has its own ‘aesthetics’ driven by logic and scientific insight.

EMBRACING THE CHALLENGE
Reading the city is an essential part of understanding and interpreting it. Her penmanship has always been subject to change. Past urban architecture alone does not serve well as a reliable advisor. Historical awareness is of great importance but should not become constraining. The social upheavals and ecological challenges are such that we must dare to adapt our urban planning thinking. We become hopelessly behind when we concerned ourselves solely with aesthetics and styling matters rather than focusing on new social developments.
BINST ARCHITECTS wants to be at the forefront of this discussion by encouraging one to colour outside the lines, to enter into discussions with stakeholders, if only to keep the mind sharp.
TEAM
BINST ARCHITECTS’ urban planning team was formed at the end of 2018, on the one hand, due to the success of our recent master plans, and, on the other hand, in response to a growing demand for more large-scale master plans. After all, this increase in scale demands a different approach to the pure design of buildings.
By offering urbanism as a separate discipline, we are sending a signal that living and working in the 21st century are subject to enormous changes and that the solution to this problem must be sought at a higher level of scale. BINST ARCHITECTS looks for answers to questions arising from the market, but is especially fascinated by pressing questions concerning compaction, mobility and climate change. Contemporary urban planning is about intensifying the existing urban ecosystem, and as a design agency focused on metropolitan projects, we know the city like no other. Each city is characterised by its own stratification and cultural-historical value upon which we can develop.
BACKBONE
The strength of BINST ARCHITECTS’ urban planning team is anchored in the long history of our architectural firm with a large number of designed and constructed master plans in the Netherlands and Belgium. The team has in-depth knowledge based on our highly diverse portfolio in housing, offices, care centres and hospitality. Strengthened by this backbone, the urban development team can quickly adapt and draw up realistic master plans in which the ambitions of the city, the residents and the developing parties form a synthesis.
METHOD
By definition, urban planning studies are comprehensive, complex and diverse. There is no one-size-fits-all solution. There are, however, identifiable themes which can be found in many master plans in varying guises. Each master plan seeks its own balance of scale, diversity, outdoor space, accessibility, typology, etc. in order to create its own sustainable setting and identity. Well-founded research into the historical background of the respective sites often reveals new insights that can be used as a framework.
In addition to the definition of the direction arising from macro-analysis, design research is an important element. By designing different scenarios – defining places by means of volume compositions – the site’s potential is widely explored. While master plan proposals are often approached from a conventional theoretical urban planning perspective, BINST ARCHITECTS develops master plans from an enthusiastic, experience-oriented urban planning perspective.
