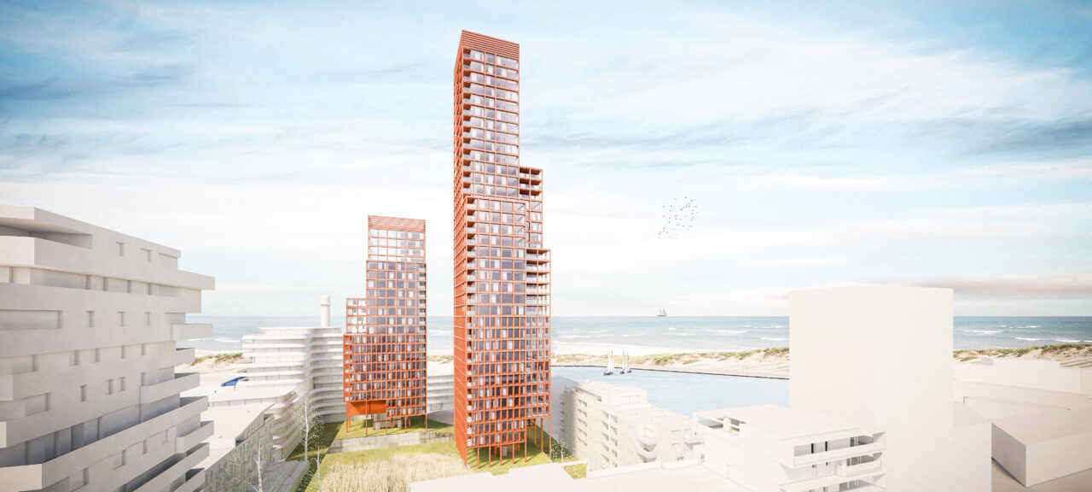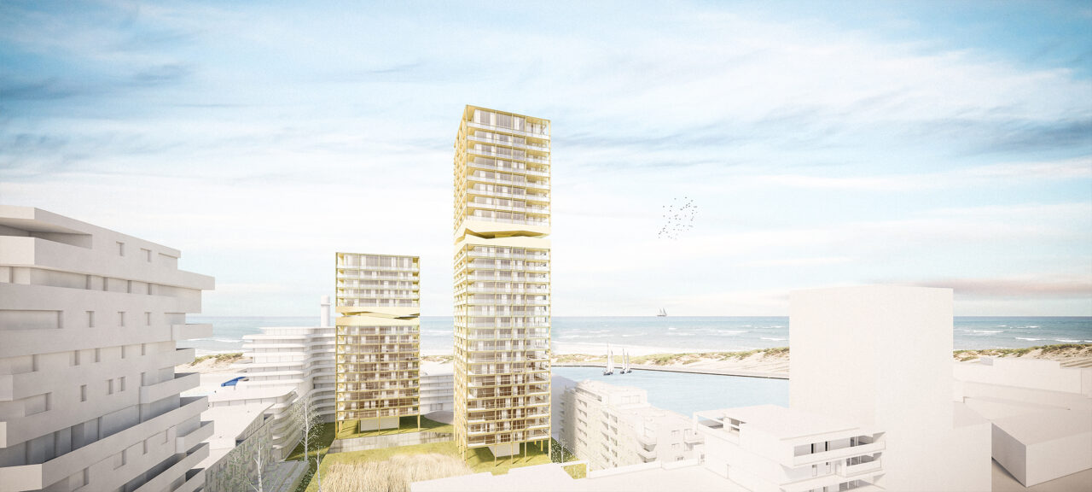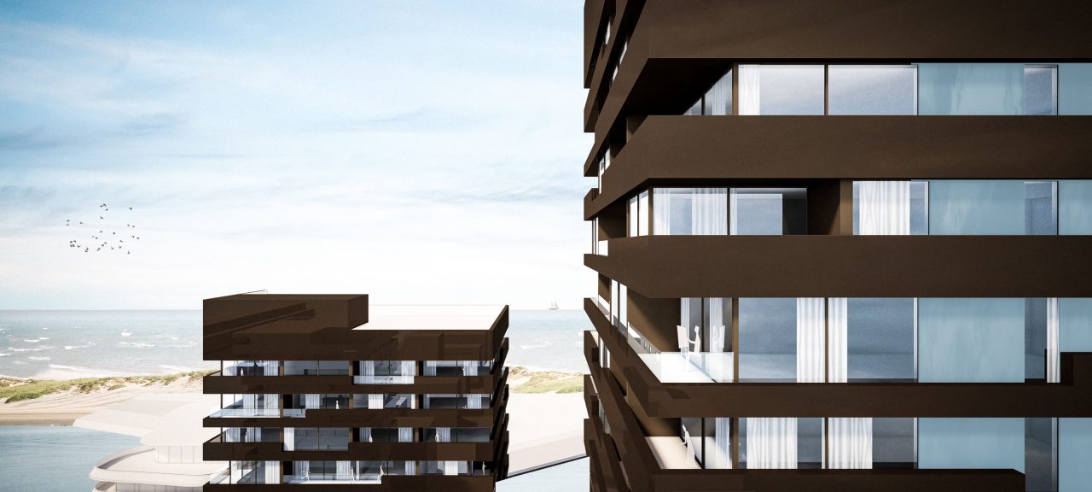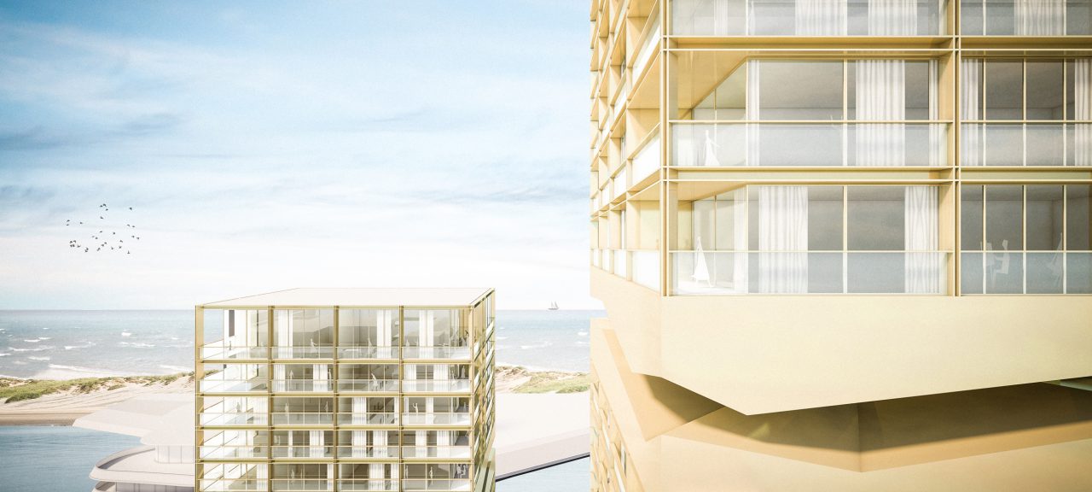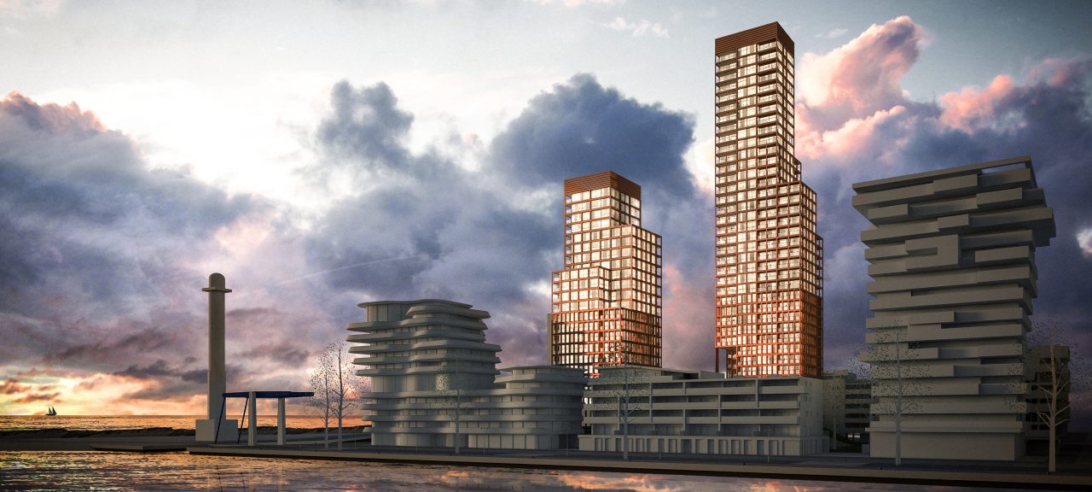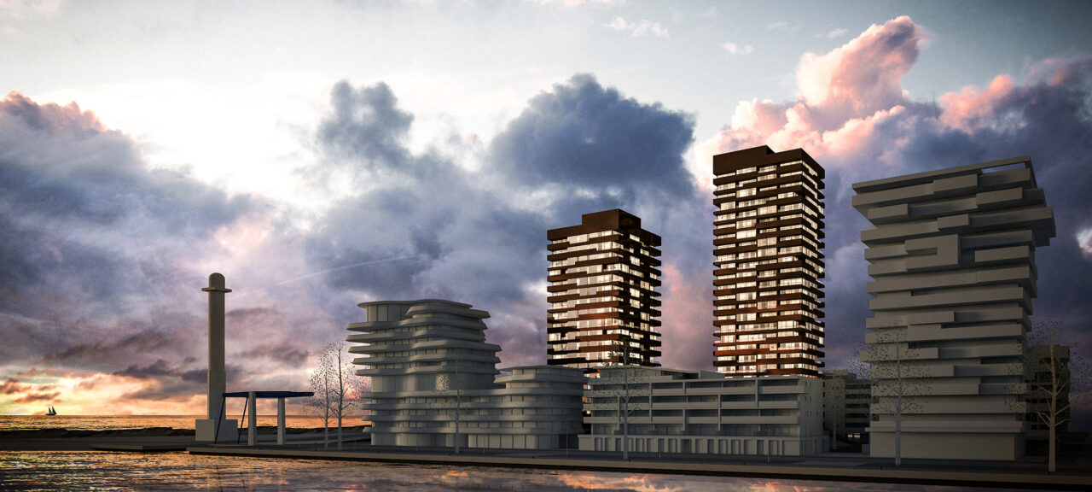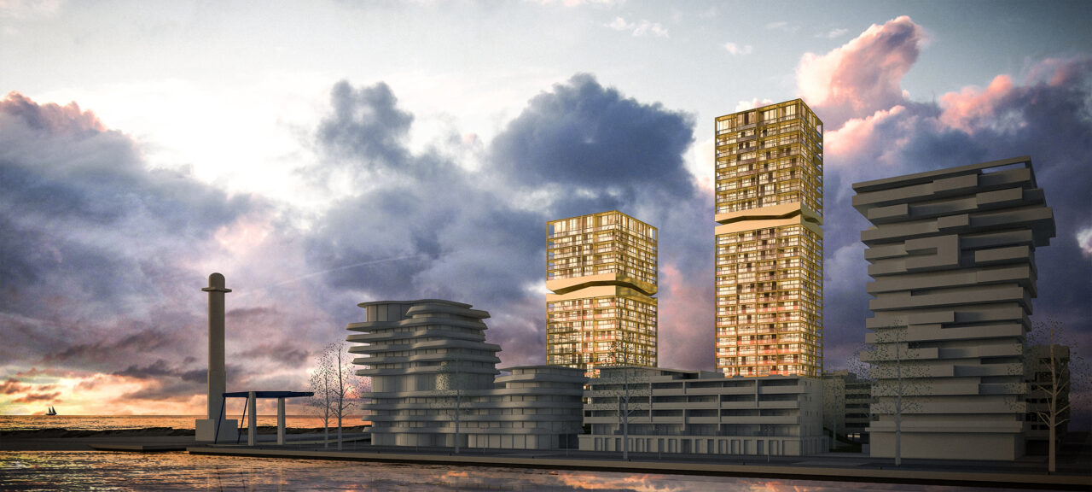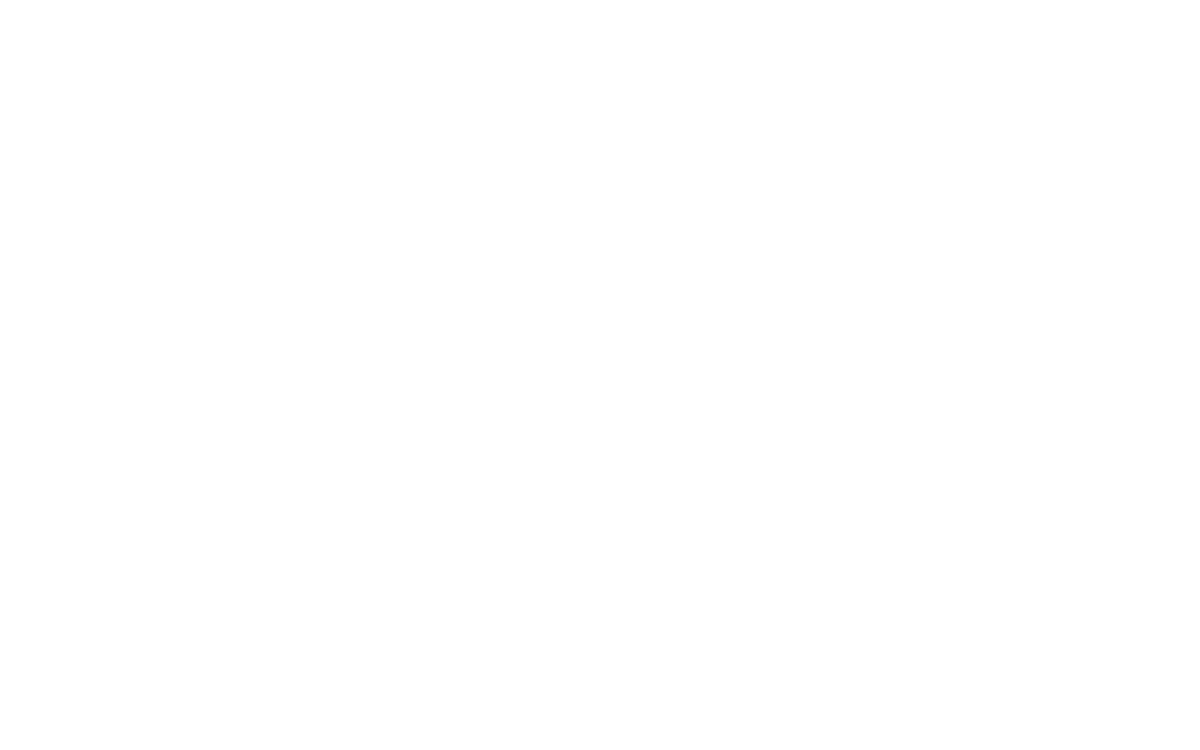
-
Client(s)Versluys Groep
-
Construction siteOostende
-
Project architectSebastien Delagrange
-
Architect teamStephane Van Eester
-
Competition2016
-
StatusCompetition
-
Related architecture project
-
Related architecture project
The competition required a vision for the highest tower in the Oosteroever master plan in Ostend. In our proposal, three different design and façade studies were put forward. These differed not only in material and colour choice, but also in height and volume. For example, an ambitious study was carried out into towers up to 120 m high. Because the volume narrows upwards and at the base, despite the height, sufficient views were safeguarded for the surrounding volumes without having to compromise on the vistas from the tower itself. On our own initiative, it was also proposed that the second tower in the master plan should be conceived in the same way. As a result, a tower duo is created that directly engage in dialogue with each other and the surroundings. From this extensive research, the best characteristics were distilled and designed to produce a final tower proposal. This iconic duo is characterised by its harmonious expression, subdued grandeur, warm materials and fine detailing.
