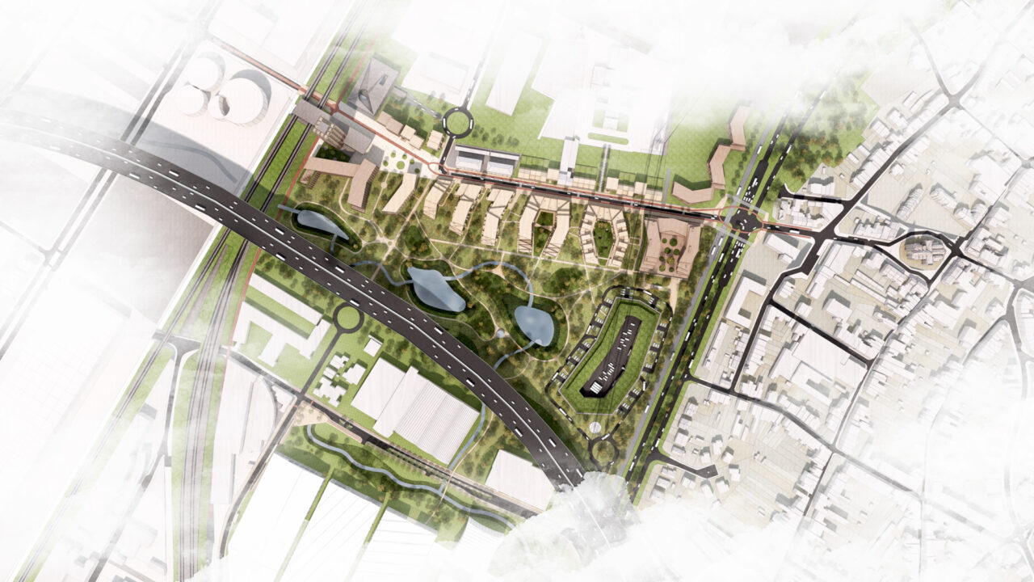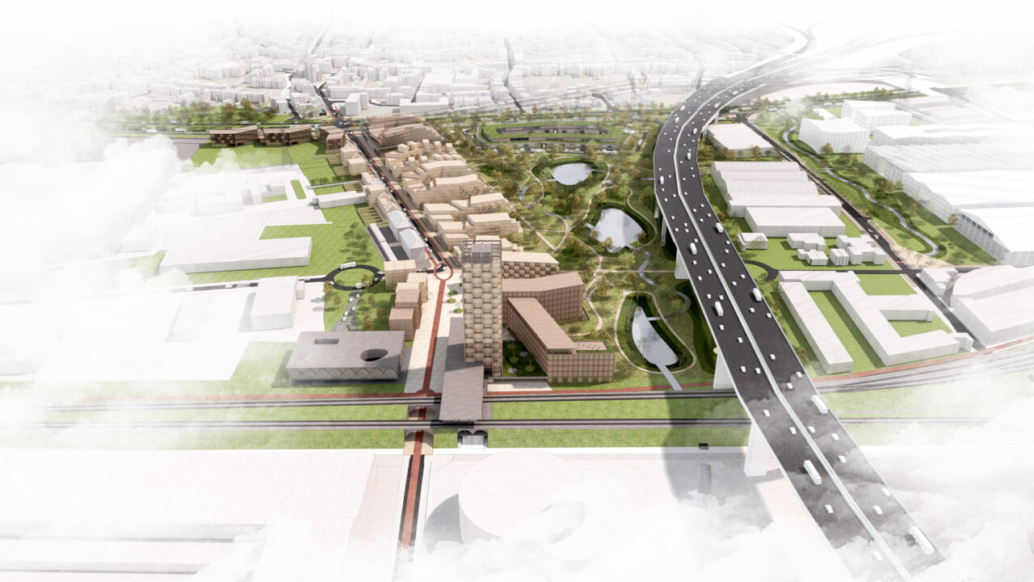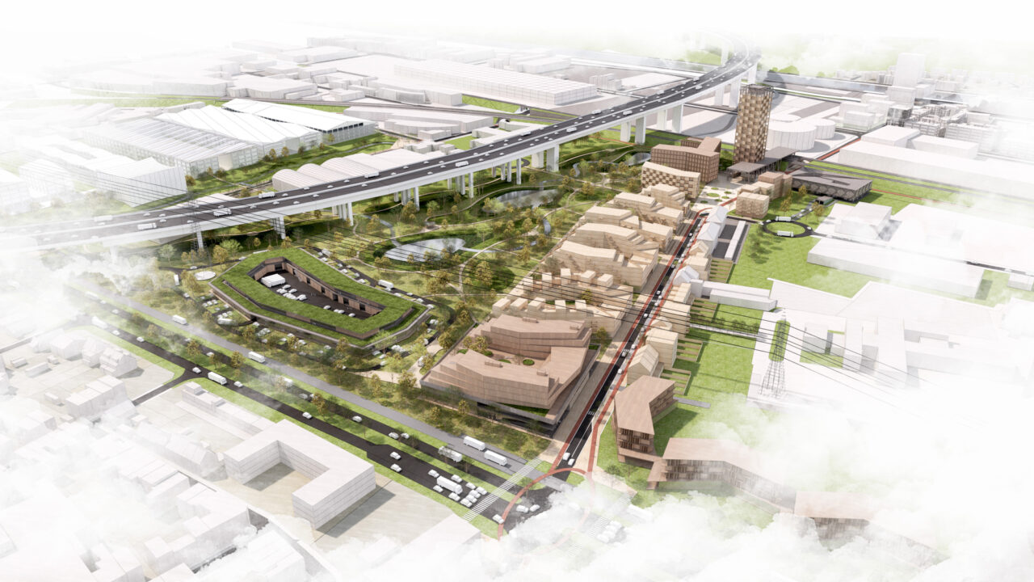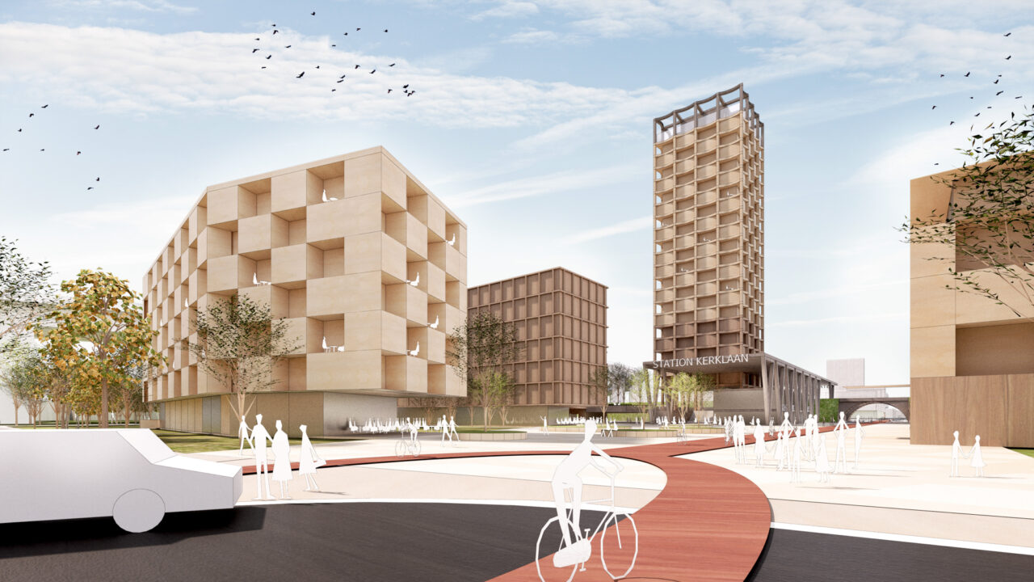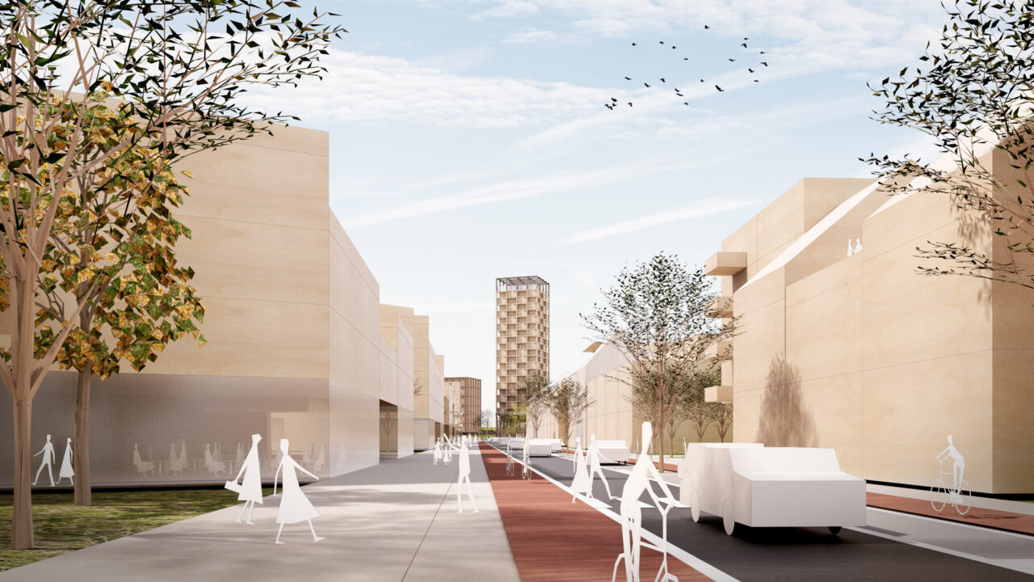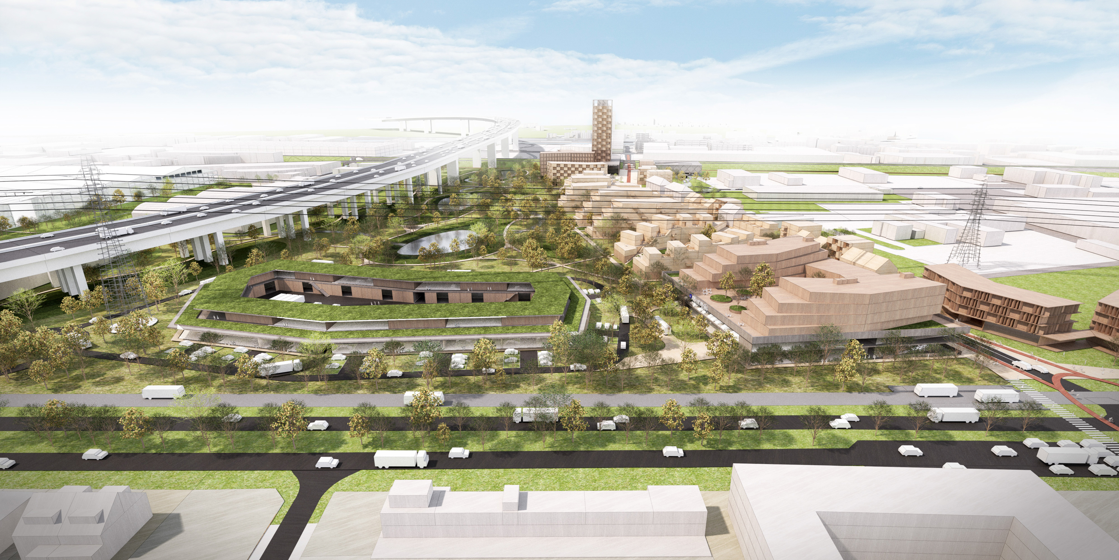-
Client(s)Municipality Machelen
-
Construction siteMachelen
-
Project architectLuc Reyn
-
Year2020-2021
-
StatusDesign
-
Related architecture project
Kerklaan
In 2020, Binst Architects drew up a master plan for the area south of the Kerklaan, located between the viaduct of the Ring, the Woluwelaan and the Brussels-Mechelen railway line. In consultation with the urban development officer, Maurits Lauwers, scans were made of the site, resulting in an attractive future image for the whole area in relation to the surroundings and infrastructure.
The master plan is not yet architecture, but it does make statements about the larger scale of the buildings: the building block, the building type, the programme, the access, the orientation, the outdoor space, and so on.
The master plan brings the potential of the site into focus. It is a useful tool for entering into consultation with all those involved on the site, today and in the future, especially the landowners.
In early 2021, the Kerklaan Master Plan was presented to the higher authorities. Reactions were very positive with interest in more.
The focus of the master plan is a blue-green interlacing network of the existing site and surroundings. Re-opening the Woluwe brook that connects with the Zenne can result in a robust wetland park as a buffer and connection zone between living and working.
The master plan aims to be a worthy economic alternative to the renewed commercialisation of the area with large-scale anonymous boxes containing only logistics or retail programmes.
The master plan consists of several islands made up of open-plan building ensembles. The building line of Kerklaan will be restored. Green fingers will make the park behind visible from the avenue. Housing is cleverly stacked in special stepped building blocks. Open building volumes with roof gardens visualise the ambition for living in relation to the new Woluwe valley. Living in higher densities requires new types of housing structured around high-quality collective courtyards.
The master plan dares to stack single-family dwellings in an innovative manner as a roof landscape of villas with external staircases descending into the park. Living with a view of a blue-green wetland in which the viaduct disappears into the decor.
The master plan sees the Viaduct as a usable roof for its surroundings. Through study projects, the remaining space can be activated for sports, recreation and culture.
In terms of mobility, the environment will change dramatically. Kerklaan will become a one-way street leading to the railway line. Rittwegerlaan will be cut off. Bicycle paths will run both ways along Kerklaan with a bicycle highway along the tracks. A network of footpaths and cycle paths will cross the new park in all directions. Freight traffic will be kept out of Kerklaan and separated from local car traffic. Smart parking is stimulated by double use. Expedition will take place via south.
BLOK A shows an innovative vision of a collective business building as a mixed business site with an office programme on top of showrooms, workshops and warehouses. The building block can be realised in 2 phases. Gamma can first move its car park and access turn side viaduct and only move in later.
BLOCK B is an excellent location for a large local shop with catering facilities on the corner of Woluwelaan and Kerklaan. On top, the idea is to build a multi-tenanted office building because of the busy Woluwelaan. The parking infrastructure is proposed at level +1, on top of the commercial plinth, but always convertible to other functions.
BLOCK C stacks special housing types around a collective roof garden with a maximum building height of 6 storeys. Flats have roof terraces with direct access to the park via external stairs. Duplex houses with patios, private roof gardens and panoramic views finally form a child-friendly living arrangement in an urban context.
BLOCK D offers a clever combination of terraced houses with private outdoor space in the plinth and classic flats with balconies above. Child-friendly single-family dwellings embrace a central collective courtyard. The terraced houses overlook the courtyard, connecting families with children as living apart together.
BLOCK E is currently under construction and was designed by Binst Architects as 3 articulated volumes with terraced courtyards facing south. City Gate Machelen focuses on the usability of roofs as roof terraces and green roof gardens with a view.
BLOK F resolutely opts for a station square as a focus with a beacon.
The master plan sees Kerklaan station as an opportunity, on the condition that it becomes more than just a pick-up point. A large bicycle parking area, shops, catering establishments and residential and commercial buildings can make Kerklaan station the place to be. A (residential) tower will always be a beacon in its surroundings and will make the station square visible from the wide surroundings. Kerklaan station will have a large roof canopy and mezzanine with a tunnel through the railway embankment connecting Machelen and Vilvoorde. There are opportunities for offices between the railway and the park, housing between the square and the park, roof terraces with a view, a sky bar with a panoramic view, etc. Kerklaan Station can offer mobility without cars.
BLOK GH forms the final phase and third wall of the station square. On top of a limited underground car park, there is space for residential supporting facilities, such as a school. Small-scale residential buildings complete the square wall and fit in with the ambition to also define guidelines for redevelopment for the north wall of Kerklaan. After all, in time, it is appropriate for the remaining car dealerships to be replaced by residential buildings.
