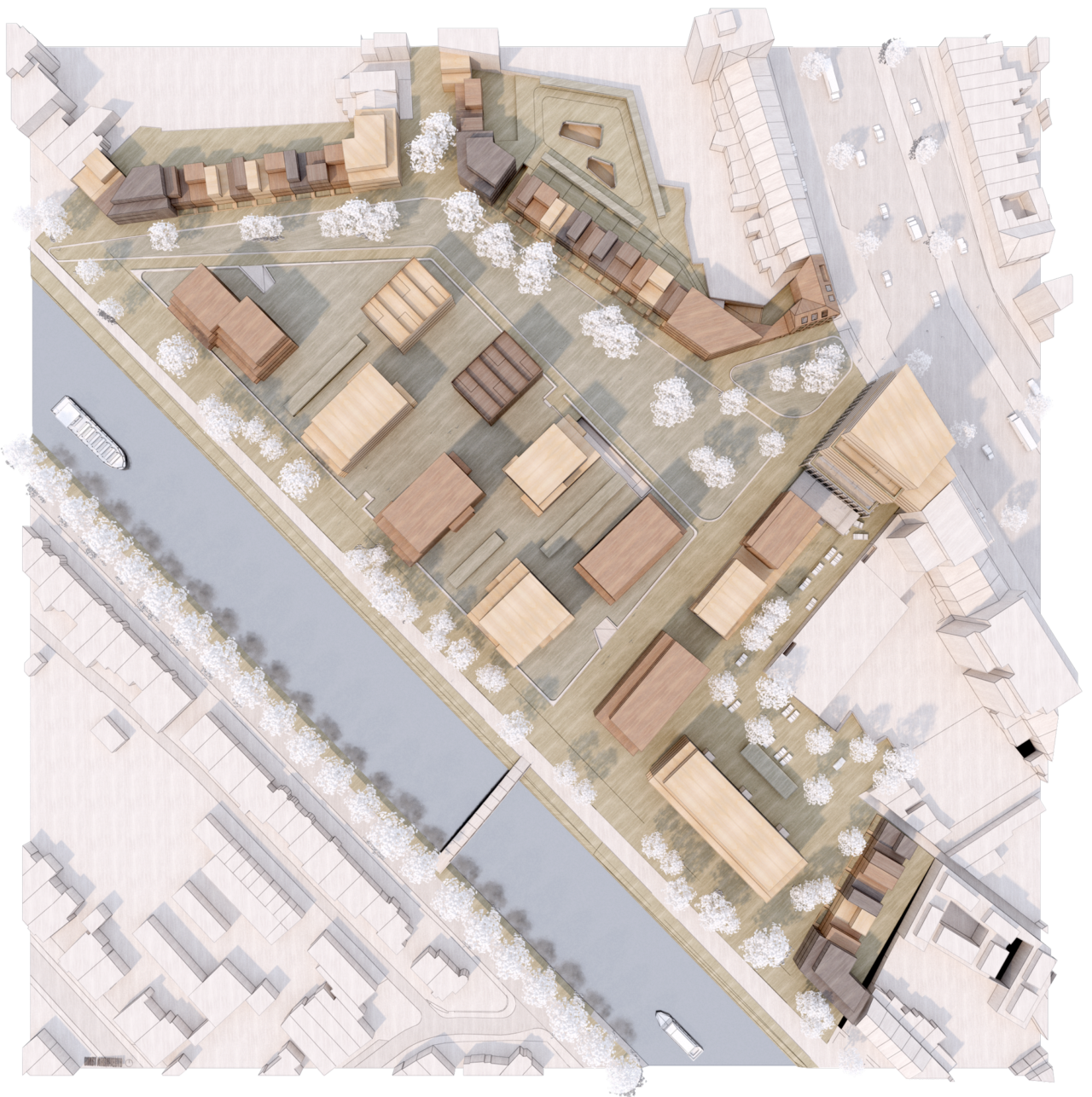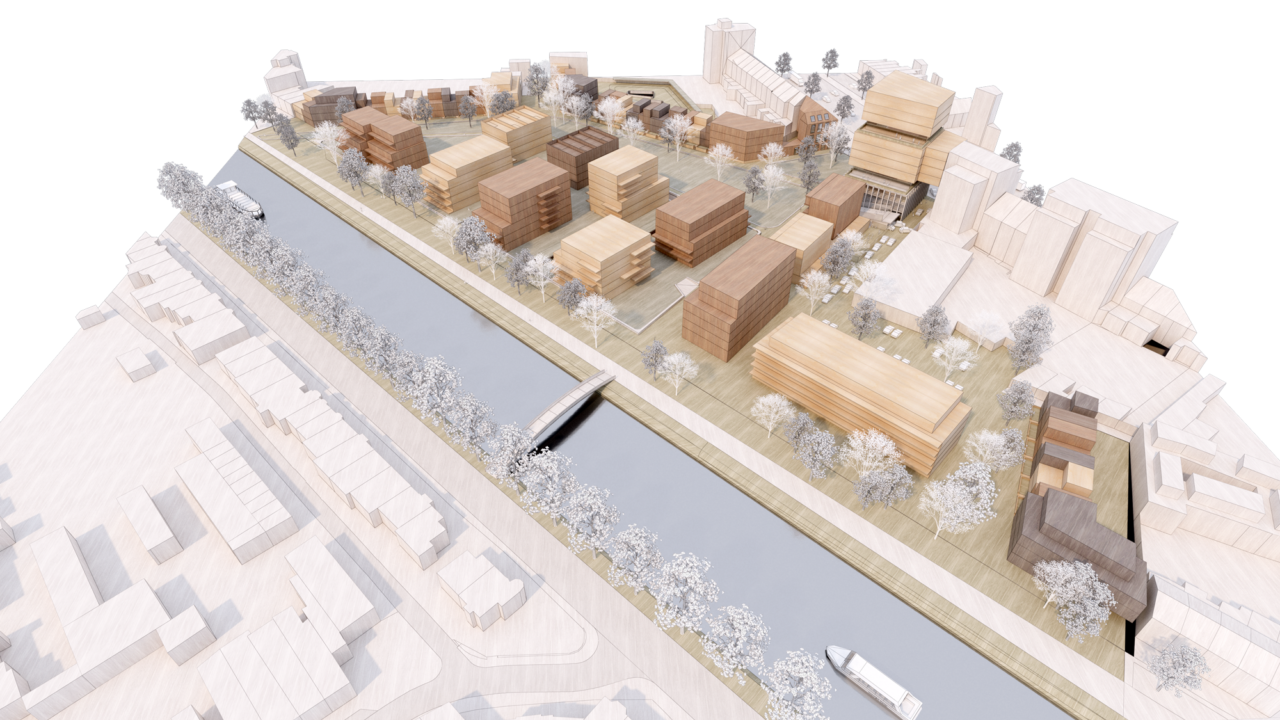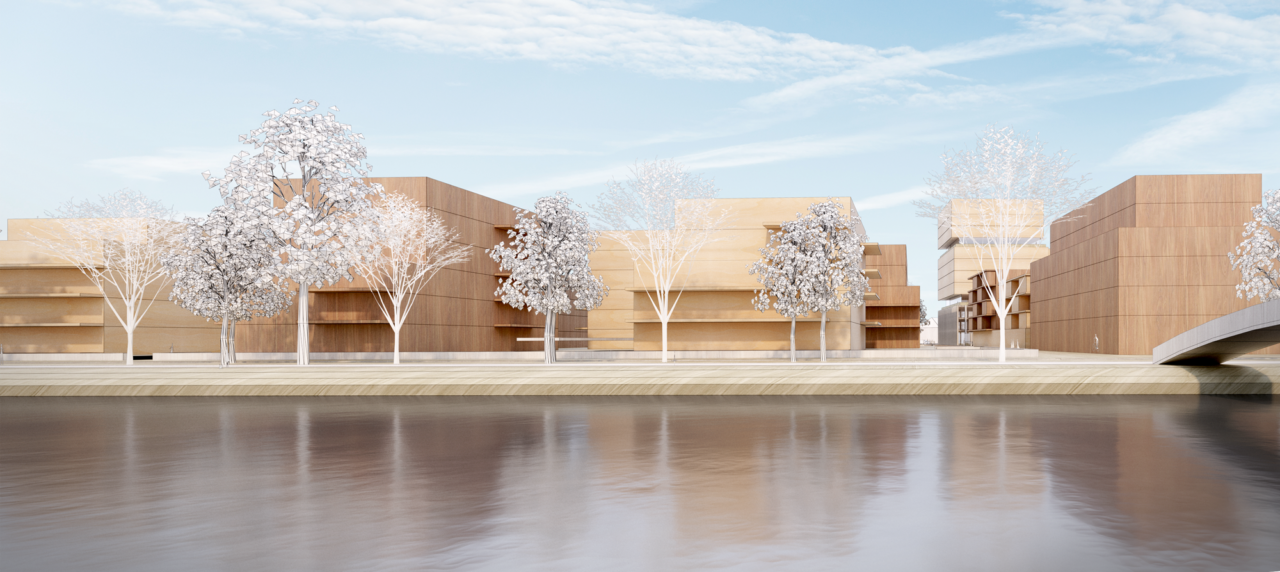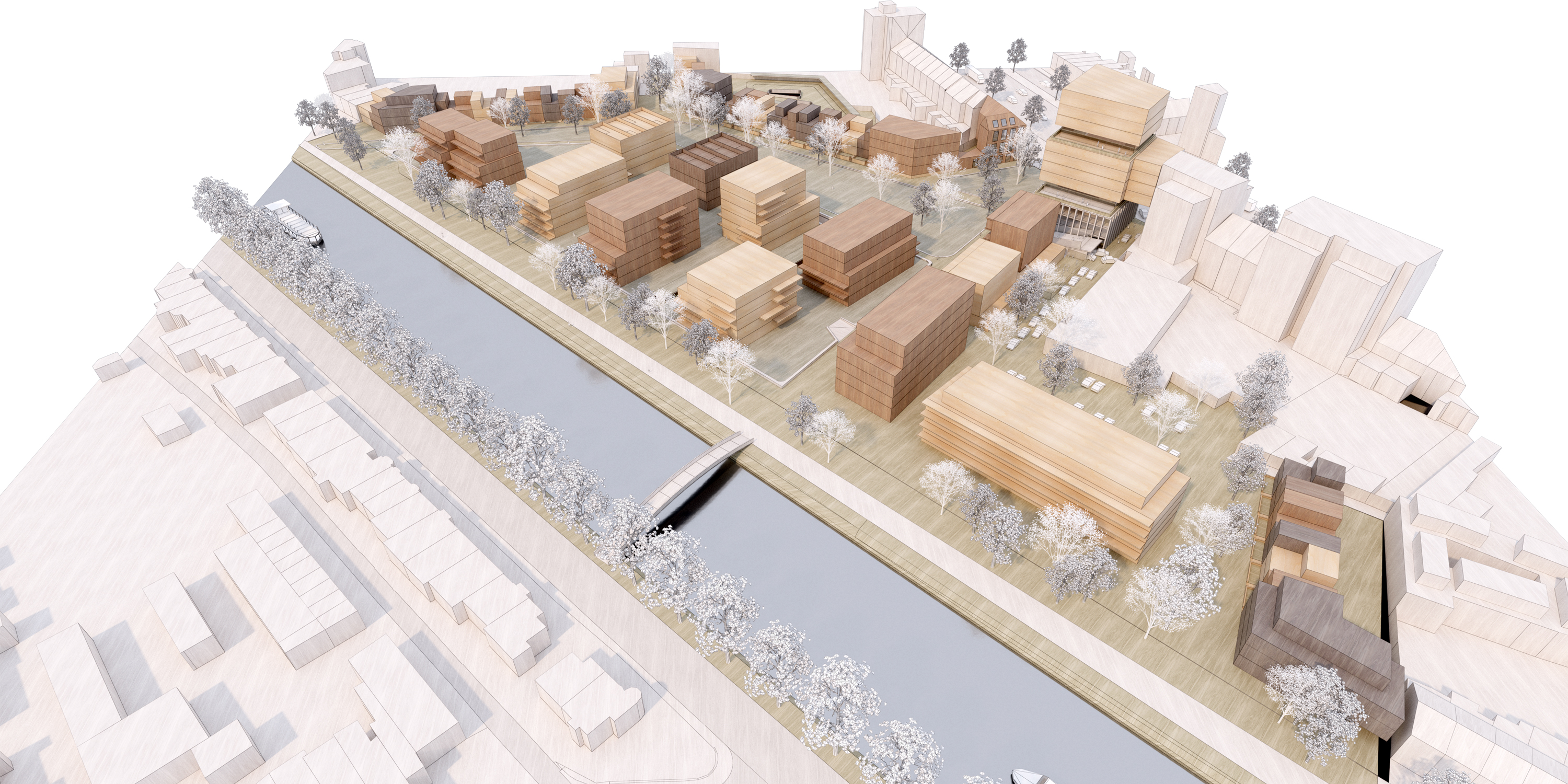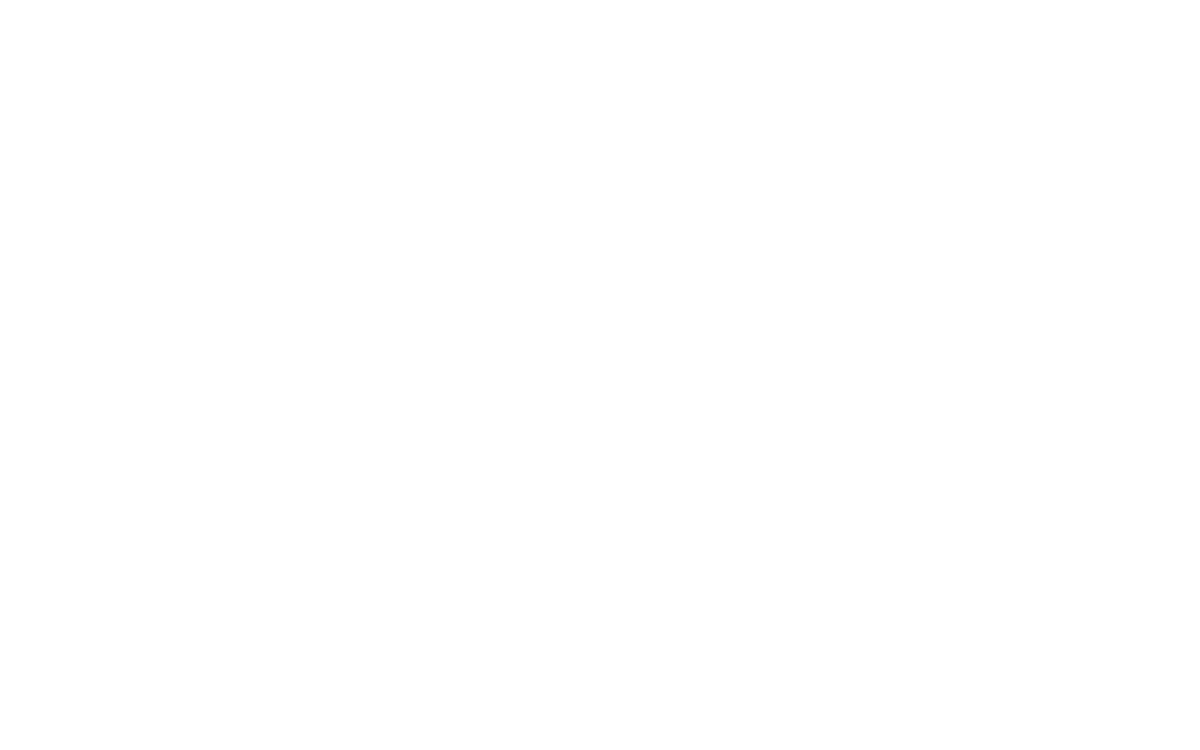
-
Client(s)Re-Vive
-
Construction siteMechelen
-
Project architectLuc Reyn
-
Architect teamSebastien Delagrange
-
Partner(s)OMGEVING
-
Year2014-2017
-
StatusRealised
-
Related architecture project
-
Press
In collaboration with OMG, BINST ARCHITECTS drew up a master plan in 2014, commissioned by Revive, for the former Comet Site located along the Vesten in Mechelen. The strategic location of the site along the Leuvense Vaart between the city centre and the Vrijbroek Park offers potential for an attractive low-traffic residential area. This site can function as a supra-local bicycle junction between the city centre and the periphery on the opposite side of the canal. The passage also offers opportunities for local facilities such as a local shop, a day-care centre and restaurants. The crossing is reinforced by the introduction of a beacon, clearly visible from the city. The beacon starts from a threefold division that connects the scale of the existing houses, existing apartment buildings and the scale of the city. Following the demolition of the existing industrial buildings, the adjoining construction blocks will be completed. This creates an open area with urban edges. The space within the new urban fabric will be used as a neighbourhood garden. The neighbourhood garden connects the Vesten with the canal. The central area is filled in with a balanced composition of all-sided solitary volumes with full views of both the water and the green collective garden. Both the central residential campus and the edges with individual houses are elevated 80 cm higher than the public space. The housing is urban, in multi-family houses and ground-level connected houses, garden to garden. At the corners of the peripheral development, corner apartments give shape to the entrances to collective bicycle parking facilities, underground car parks and courtyards.
