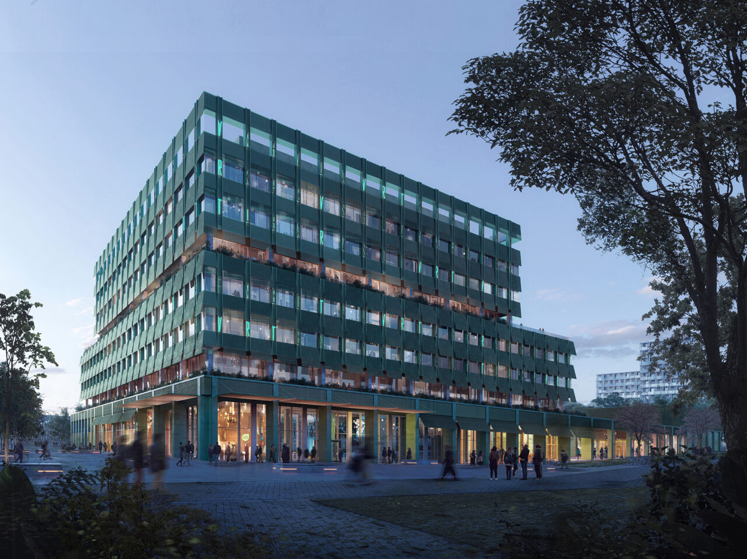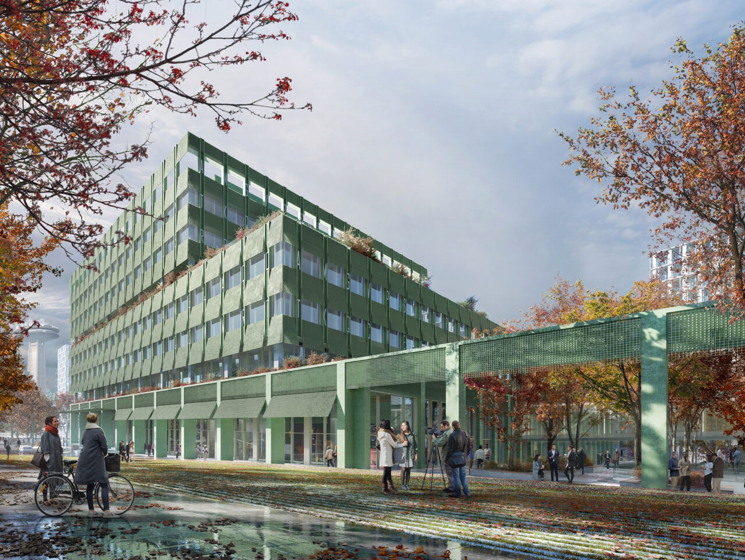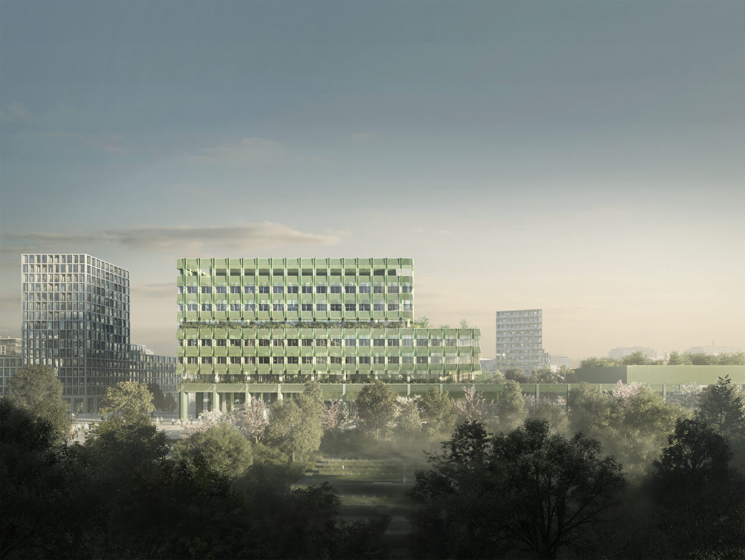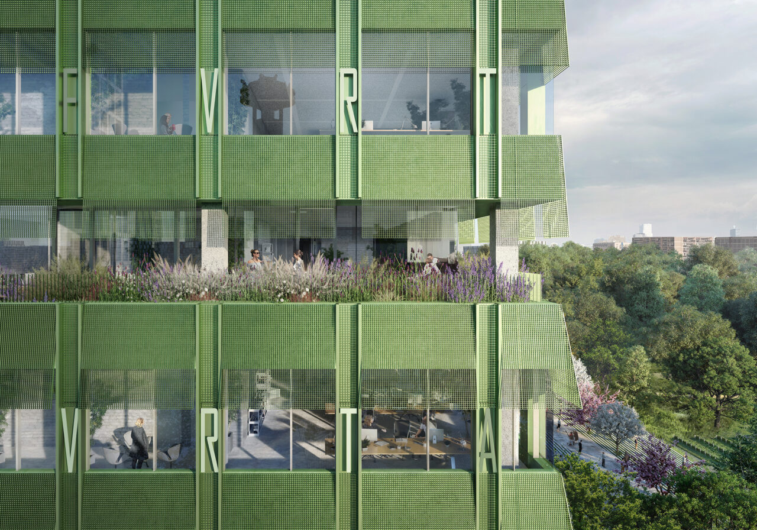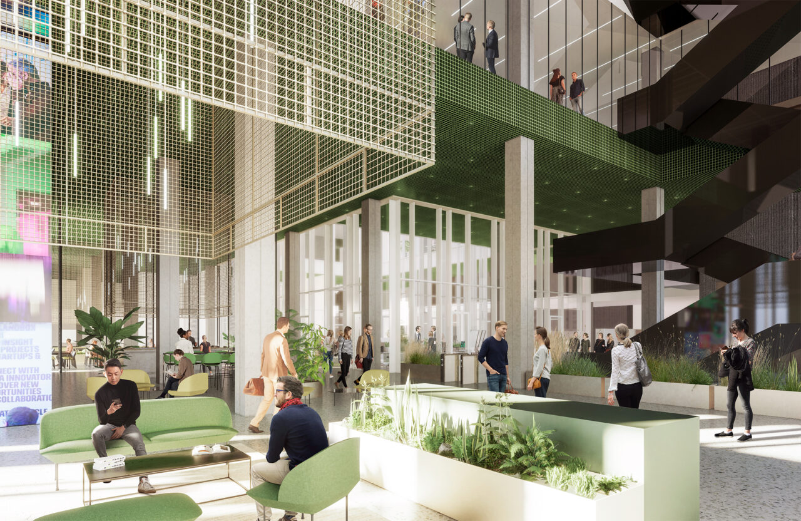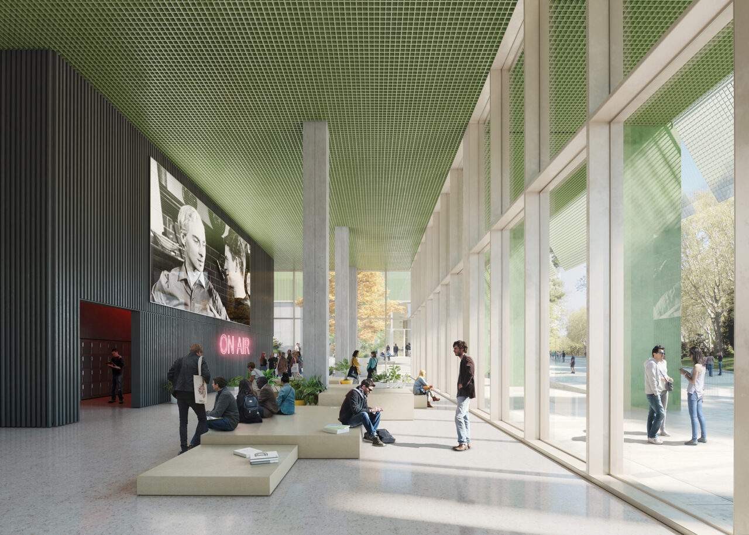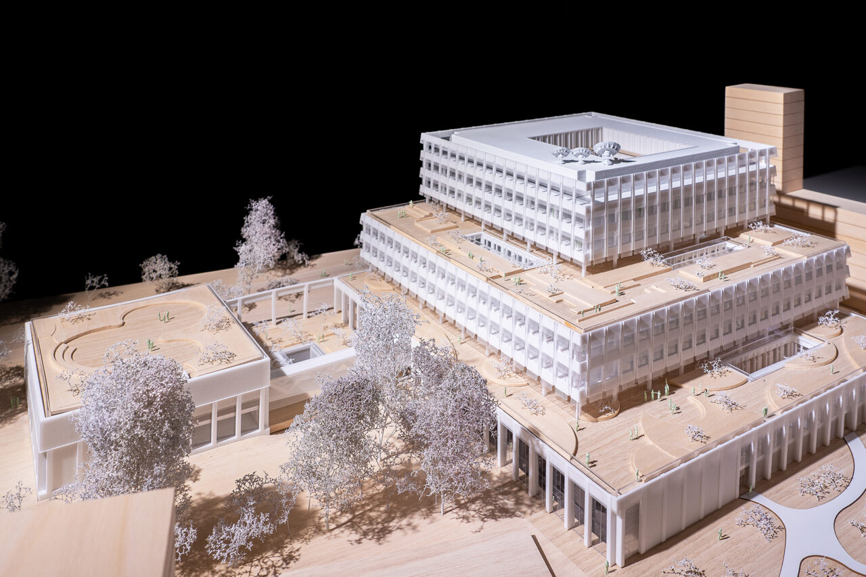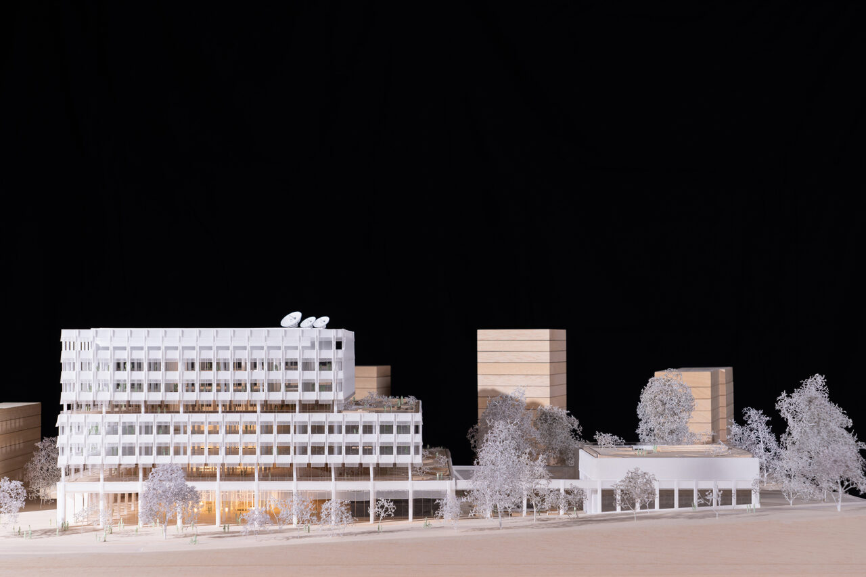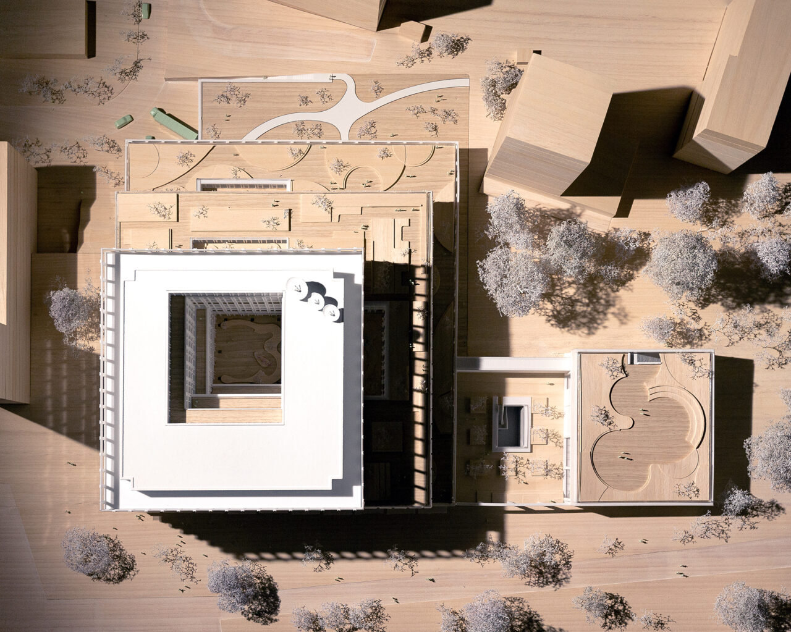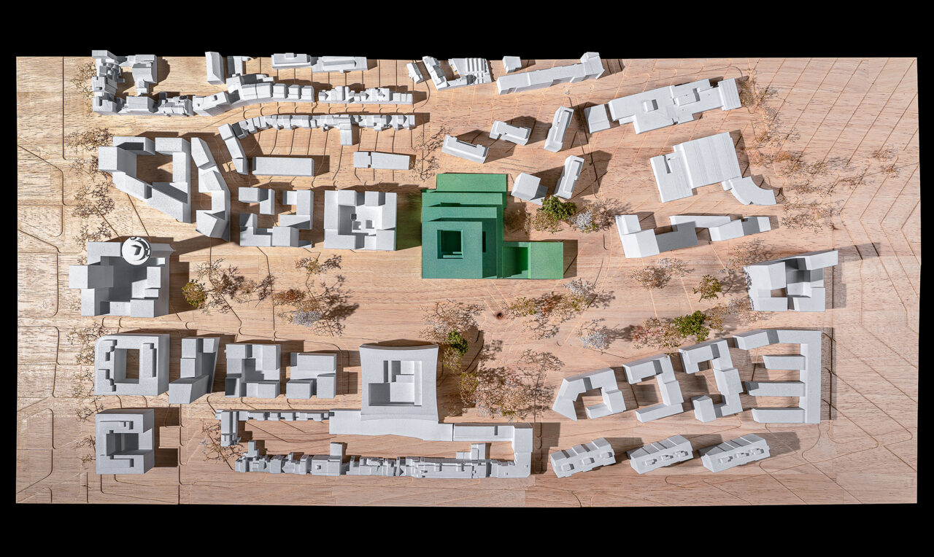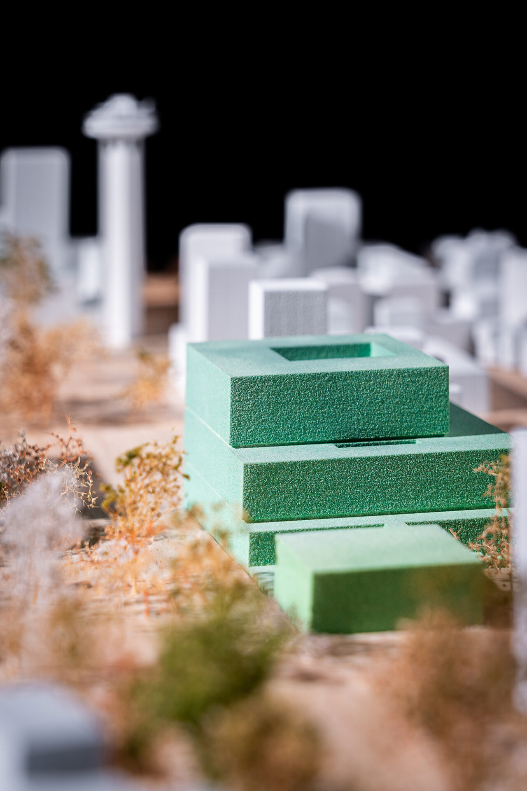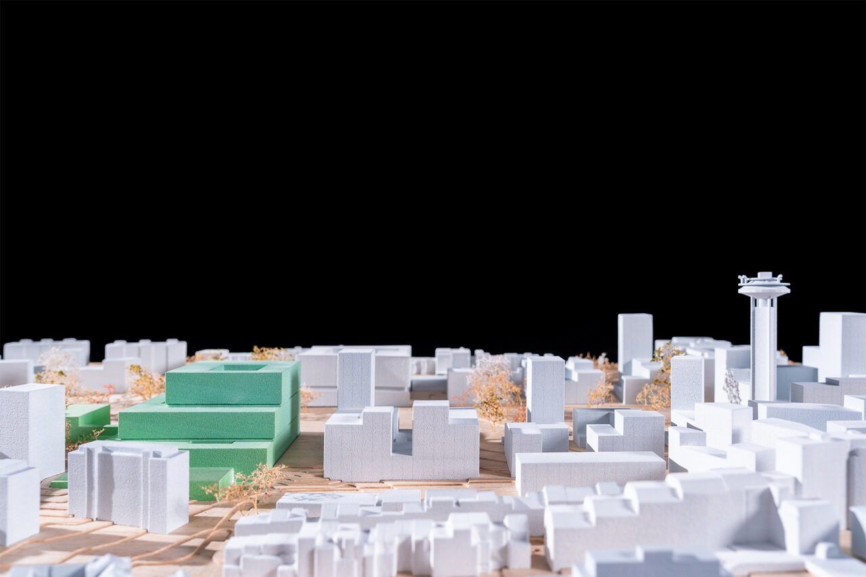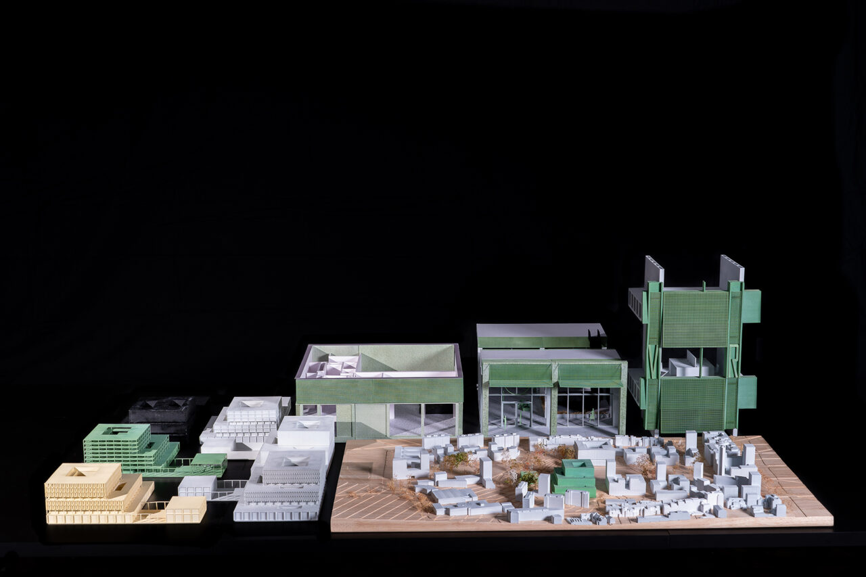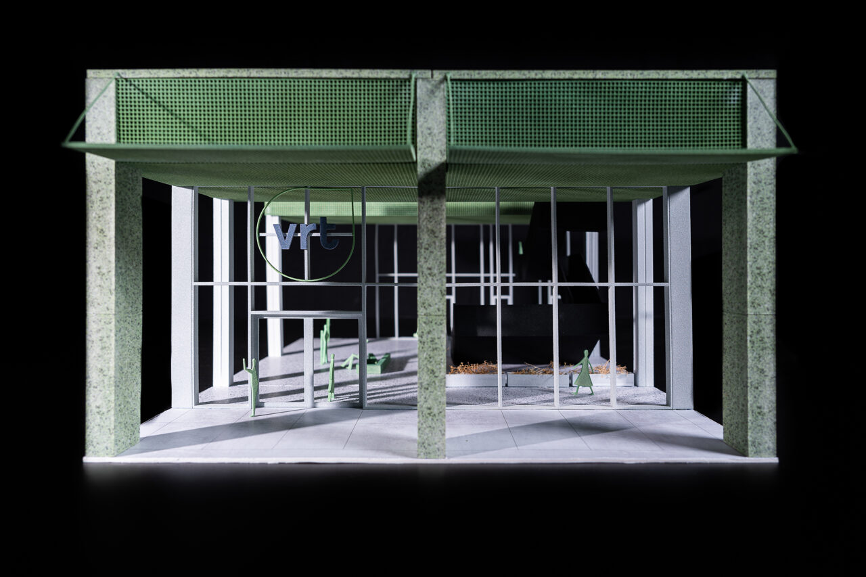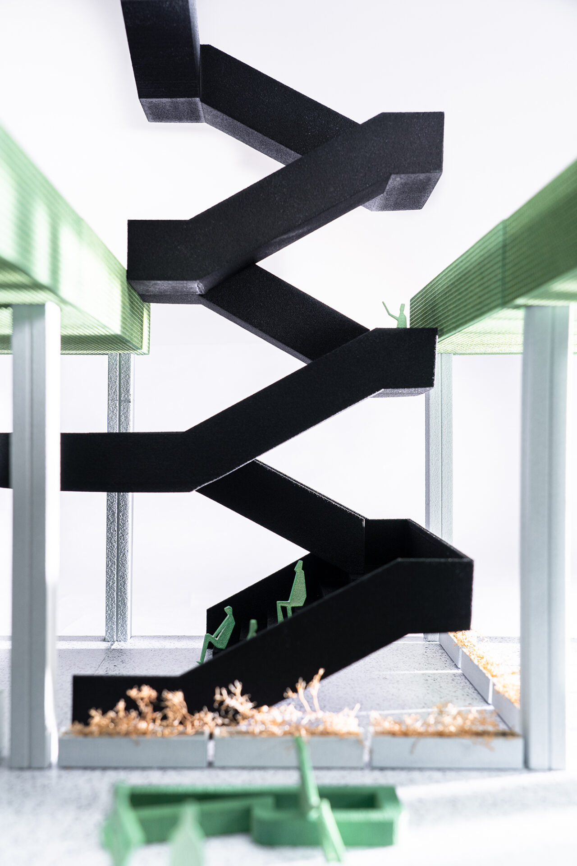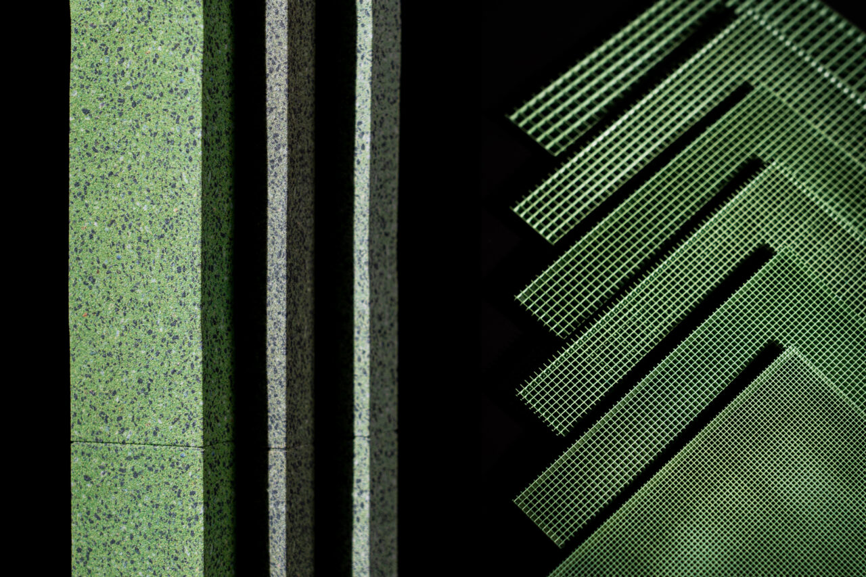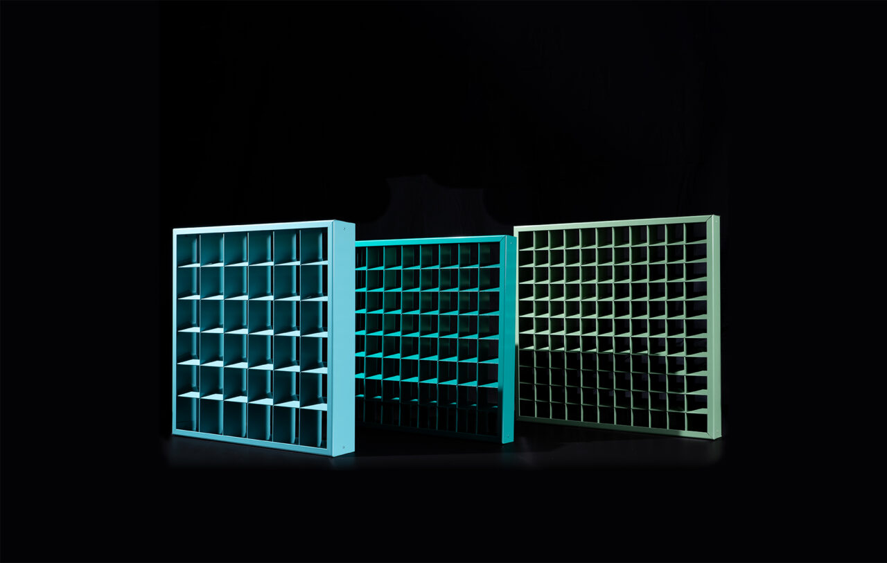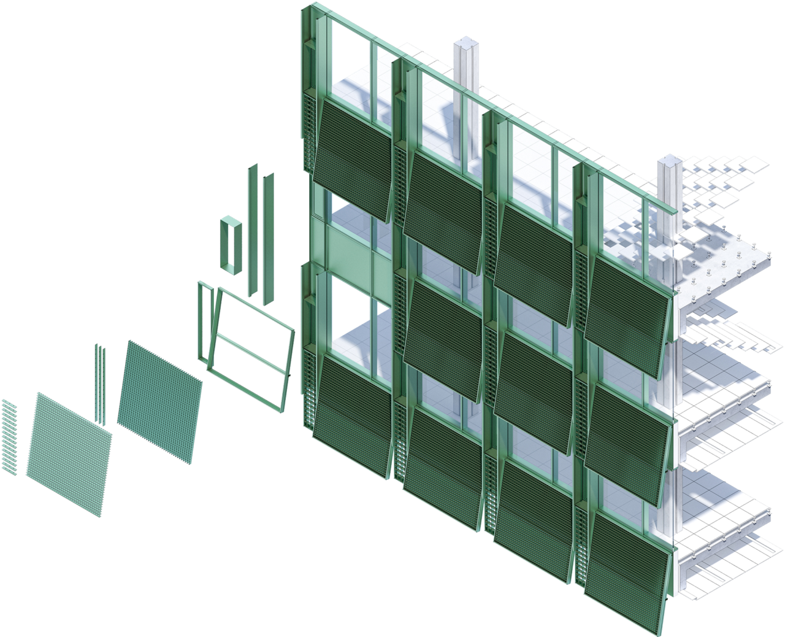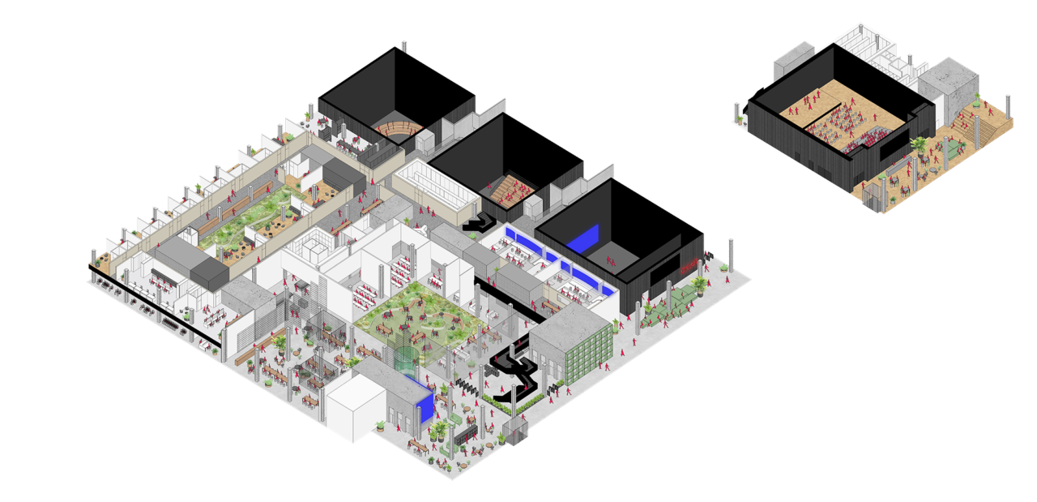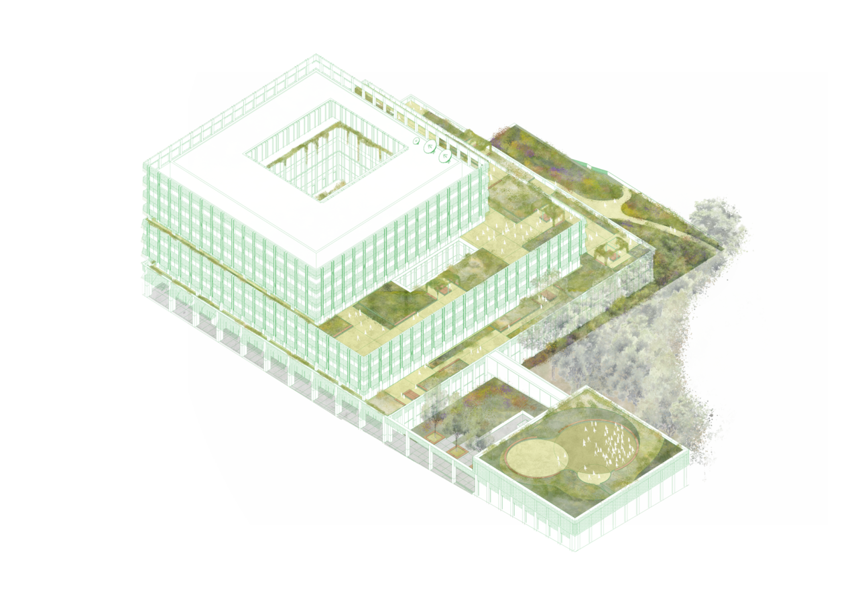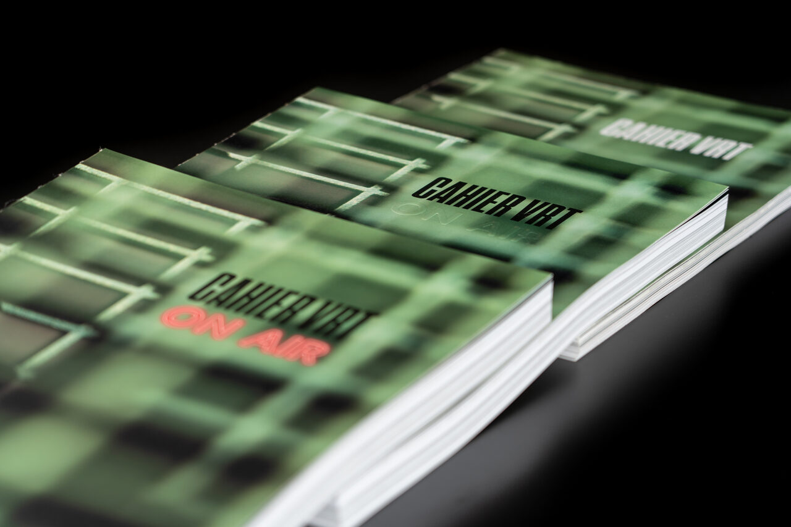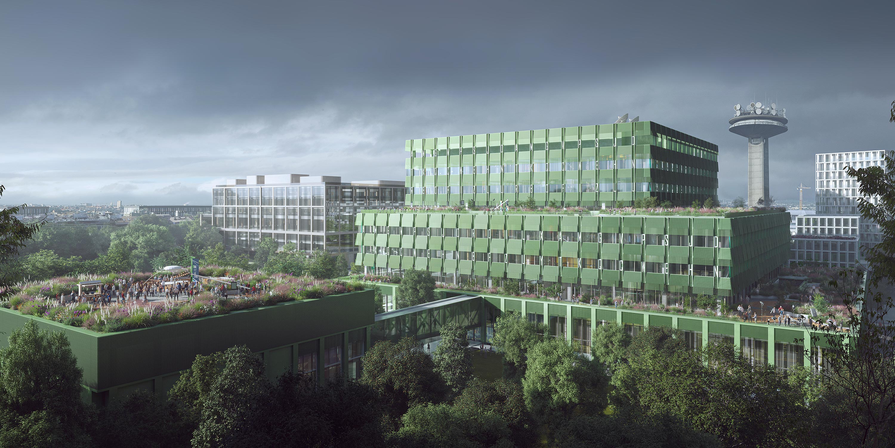-
Client(s)Vlaamse Radio- en Televisieomroeporganisatie VRT
-
Construction siteSchaerbeek
-
Project architectStefan Schoonderbeek
-
Architect teamDirk Engelen, Sebastien Delagrange, Andries Daniels, Luc Reyn
-
Interior teamKenn van Overveld
-
Partner(s)Schmidt Hammer Lassen Architects
-
Main contractorVan Laere, Cordeel
-
Competition2020-2021
-
StatusCompetition
-
Press
VRT (Flemish Radio and Television Broadcasting Organization)
Within this exceptional competitive dialogue procedure – for which, after a selection, only three consortia were chosen – our team searched for the most effective answer to this intriguing design and build tender with the greatest enthusiasm.
For the architects, this was a challenging, integrated design process that Binst Architects in close collaboration with their Danish colleagues Schmidt Hammer Lassen approached equally in the inspiring search for a new and convincing identity for the future home of VRT (the Flemish public-service broadcaster), with Cordeel & Van Laere as general contractor.
From an global vision, the conceptual foundations are intertwined into one strong story, one ‘gesamtkunstwerk’, as a spatial translation of the historic quote “The medium is the message” by Marshall McLuhan. This statement like a canon forms the backbone of the design proposal that translates tomorrow’s public broadcasting in a very uniform, rational, and strong way.
The final spatial concept maximally considers the future surrounding buildings and the starting points of the master plan and RPA (the urban framework plan). The requested height accent towards the Media Square is provided as a recognisable anchor point of this public media factory in the Media Park and maximally interacts with its immediate surroundings.
The strategically chosen stepped structure respectfully responds to the proximity of the residential high-rise volumes. The receding volume creates spacious roof gardens that connect to the interior spaces in a generous manner. These stacked landscapes form an extension of the exceptional and inspiring working environment and provide space for the VRT staff to develop their creativity to the fullest.
Well-considered patios and cut-outs guarantee a balanced entry of daylight deep into the main volume. The autonomous event space is subtly separated from the main volume and invitingly connected to the open and light entrance area by an antichambre.
The façade concept is based on the required modular flexibility and using sophisticated lattice elements it intelligently provides a maximum of fixed solar protection, open views, and optimal daylight admission. This results in a rigid basis for meeting the high sustainability ambitions and achieving exceptionally low energy consumption in combination with renewable energy sources.
The ground floor houses the public functions, such as the market square and the visitors’ centre, so that there is a maximum interaction with the public domain. The airy spaciousness, created by the use of voids and double-height spaces, brings about an experience that underlines VRT’s ambition as an open house. In this way, the editorial floor with its news studio is visually connected to the Media Square and there is a vis a vis with this vibrant heart of VRT.
Partly thanks to the compactness, the efficient plan interpretation and the consistently applied structural grid, the project could be designed to the set budget.
Design team: BINST ARCHITECTS • Schmidt Hammer Lassen Architects • GroupD engineering • Ingenium • Denis Dujardin • Daidalos Peutz
+ General contractor: Van Laere • Cordeel • Imtech • VMA
