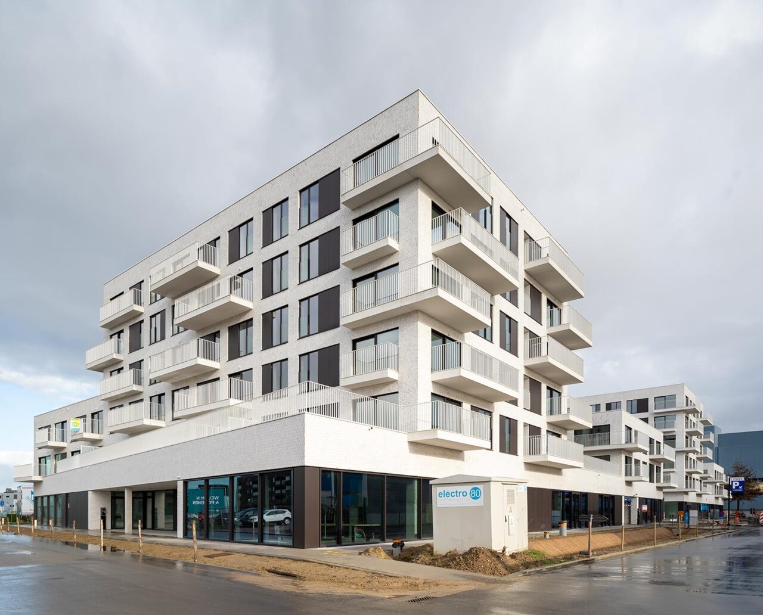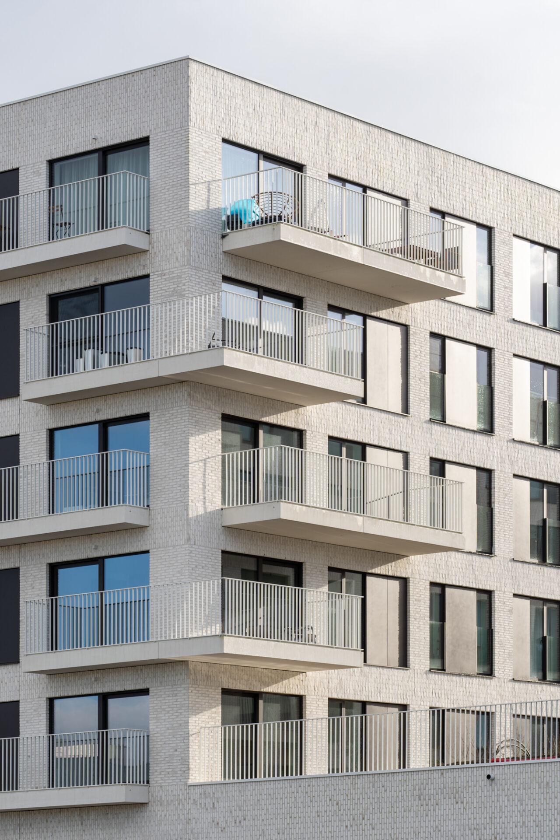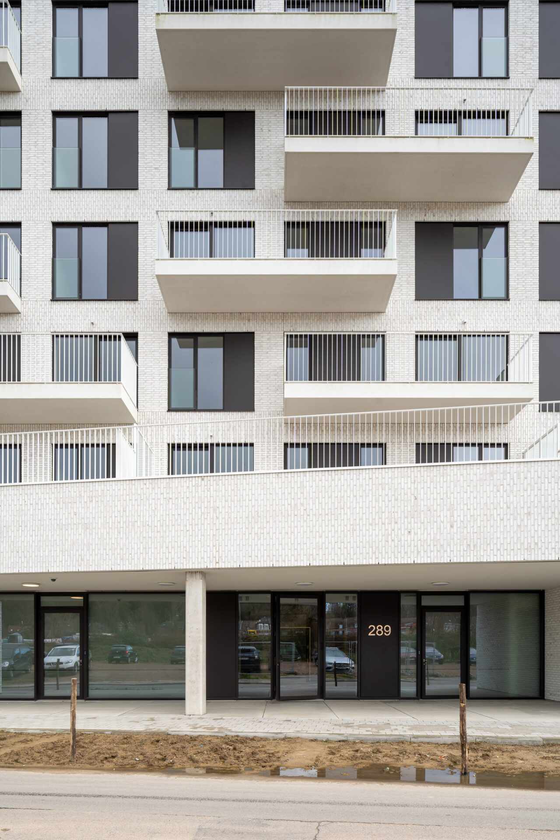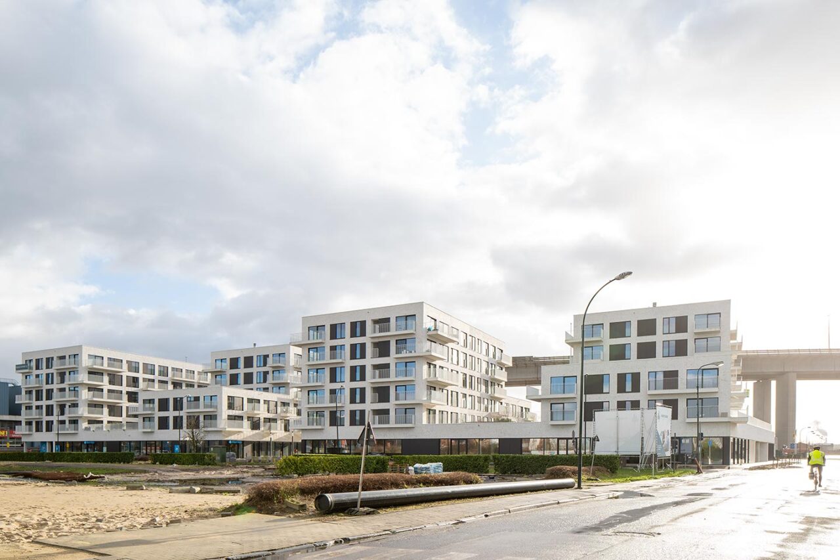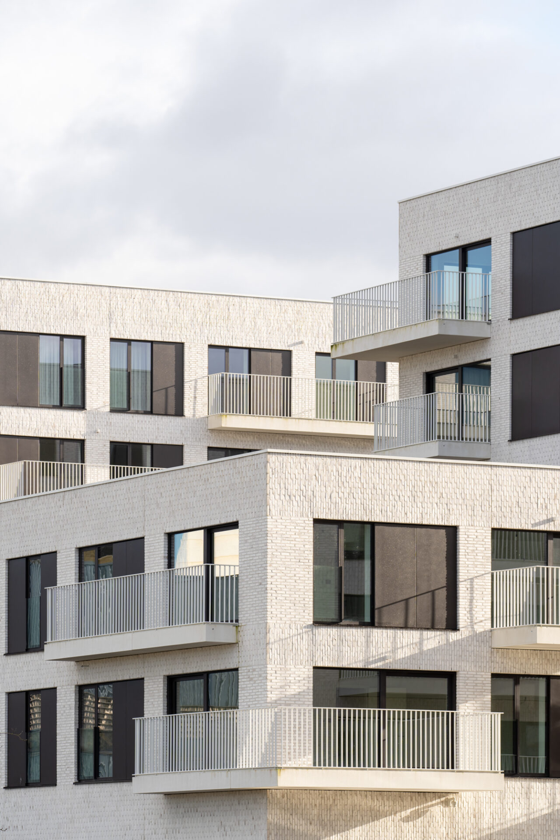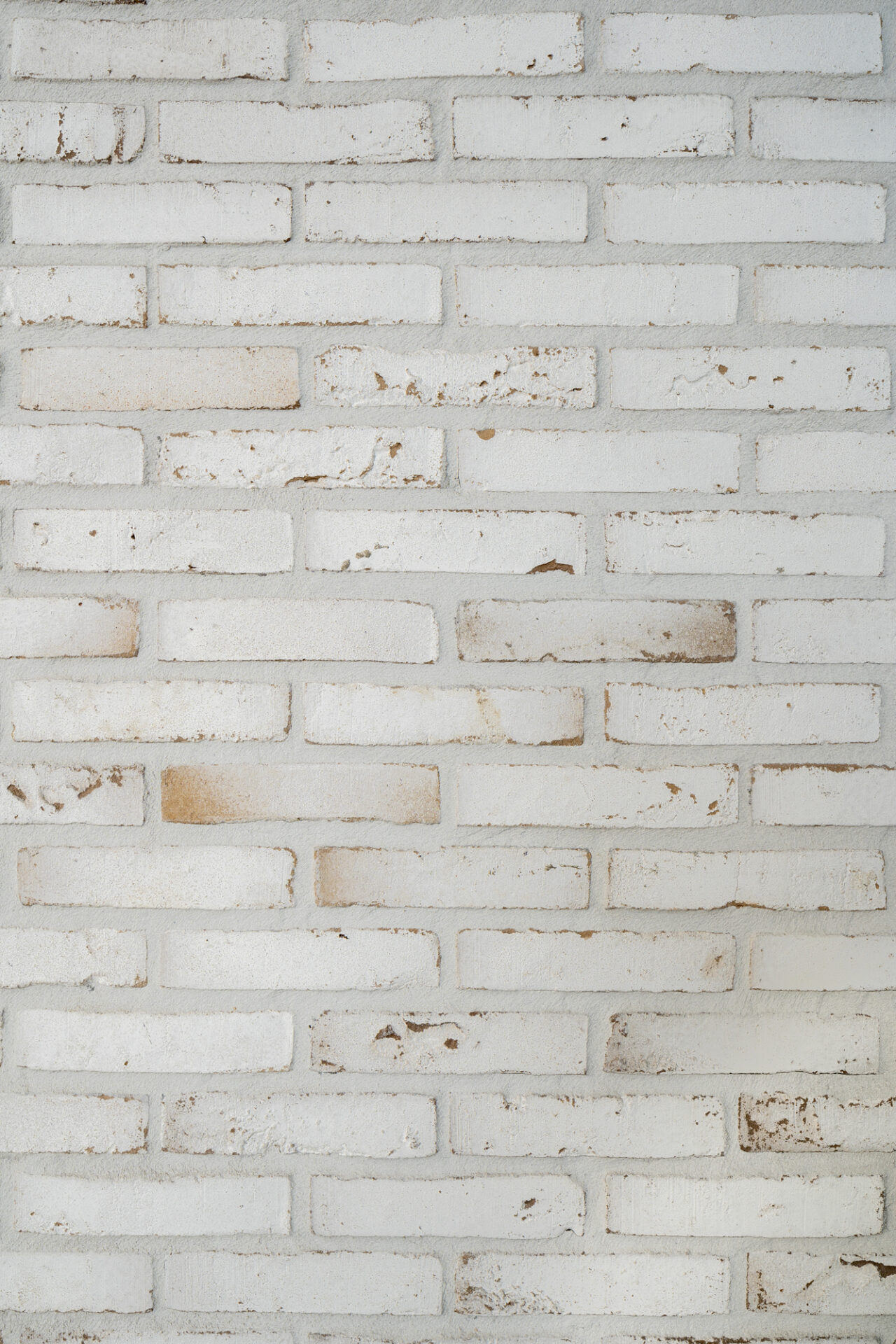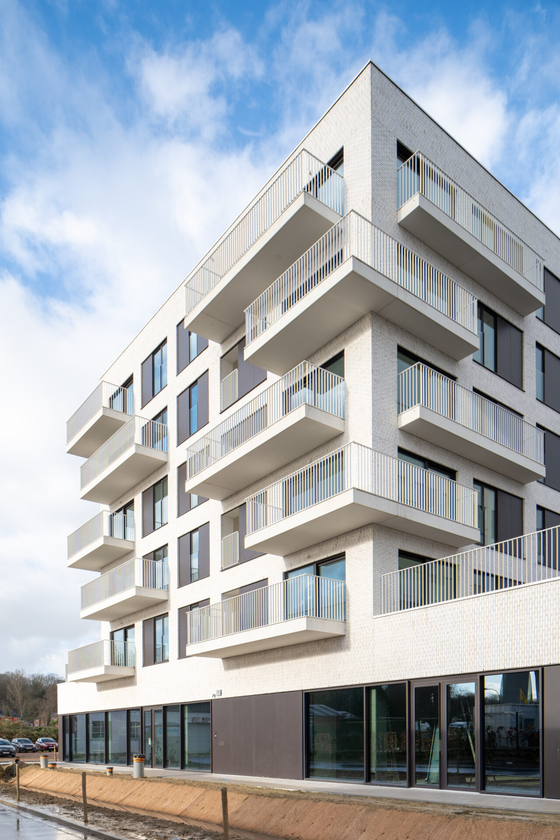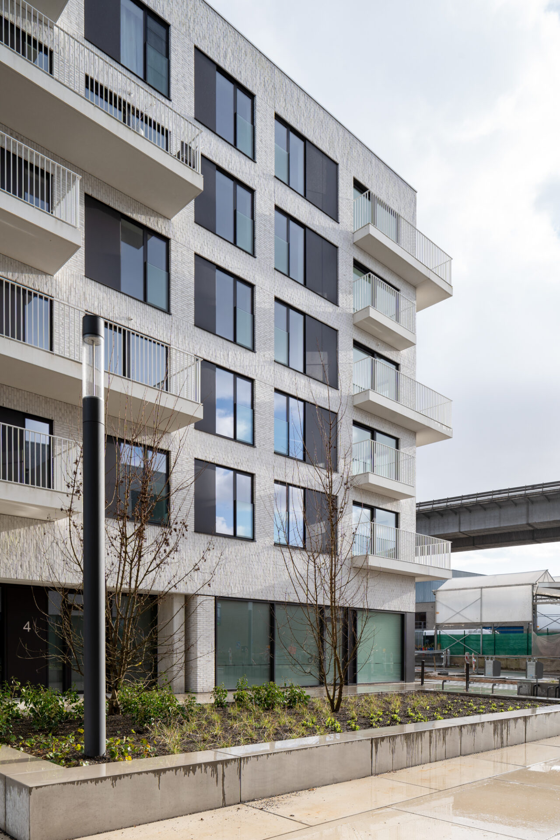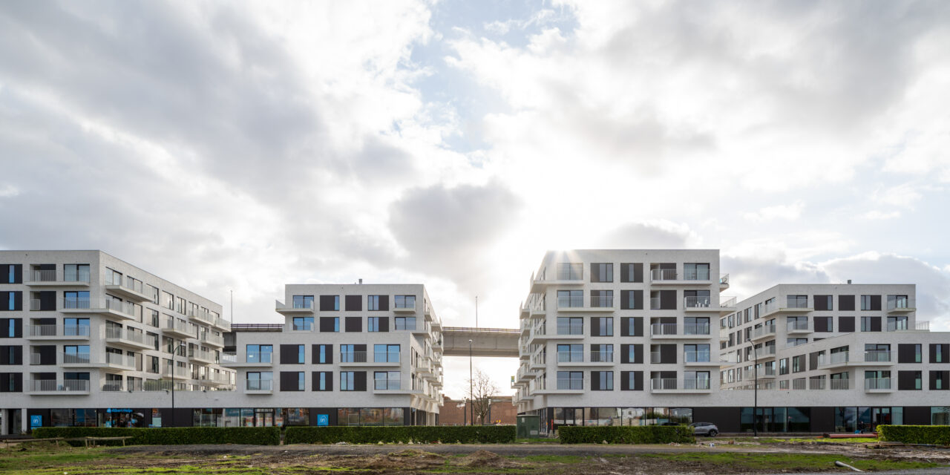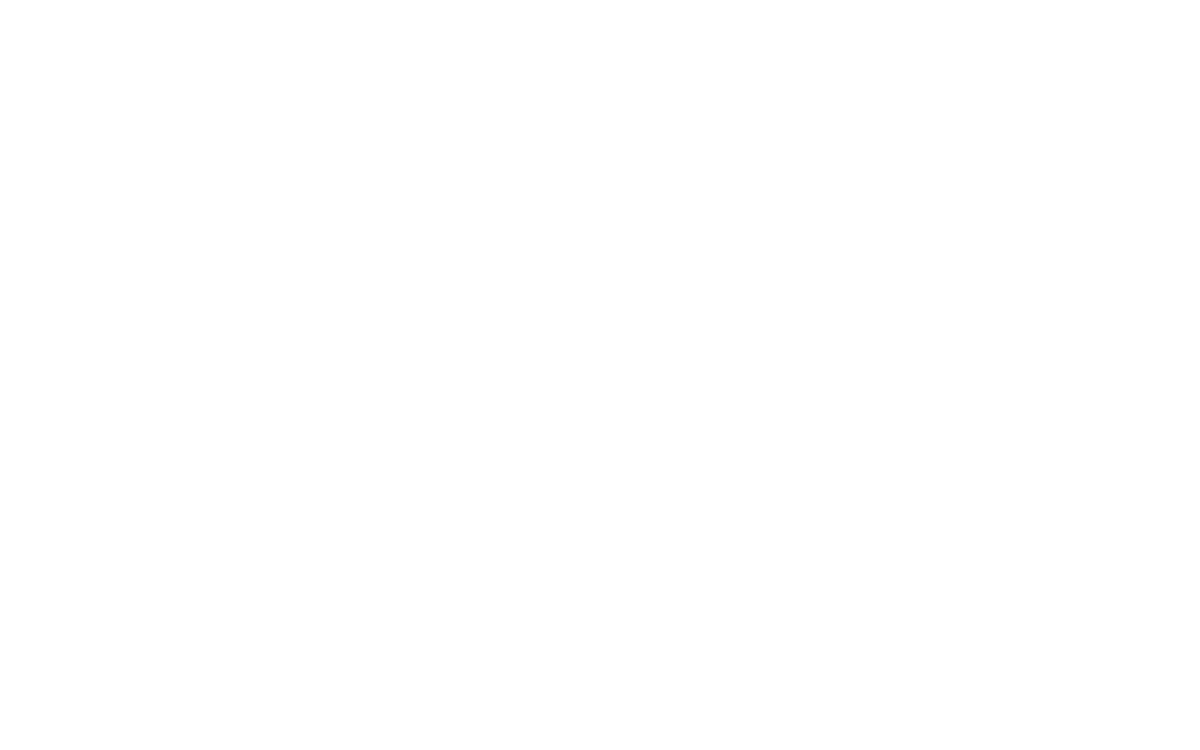
-
Client(s)Matexi Projects
-
Construction siteVilvoorde
-
Architect teamMelissa Janssens
-
Partner(s)burO Groen
-
Main contractorMBG
-
Year2016-2021
-
StatusRealised
-
Related urbanism project
‘t Brughuis is literally the cornerstone of Vilvoorde’s grand new-build development. With ‘4 fountains’ or the Vilvoorde of tomorrow, Matexi is opting for an ambitious mix of architectures, a broad range of housing and a strong focus on the strong quality of life around the Zenne and the Brussels-Willebroek canal. Within the contours of the master plan by Lieven Achtergael, Binst Architects built one of the largest district volumes as a building block of 124 diverse apartments on a retail plinth of 4,400 m² and two underground parking bays of 365 PP.
The design is conceived as a mid-rise urban block, with the character of a warehouse, referring to the industrial past of the area. The blocks are oriented perpendicular to the viaduct as a function of optimal sunlight and more favorable acoustic impact, and with the intention of creating a varied facade image.
Divided into 4 quasi-similar rigid volumes, the residential units are arranged as linkable entities behind a rigid facade grid in a very light-looking, warm and timeless architecture. With two intermediate roof gardens on the public-oriented functions, we launch the idea of a green pedestal as a viewing garden to the apartments that, with spacious, funky terraces on the facades, articulate charging the neighborhood.
