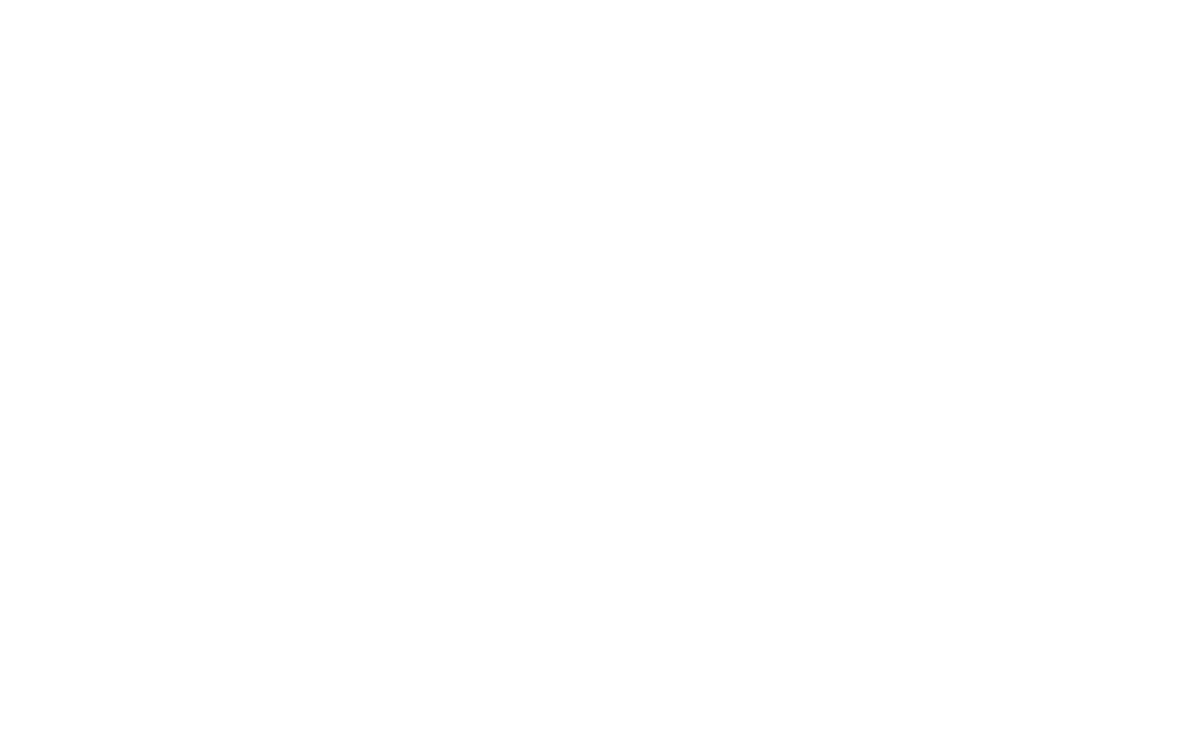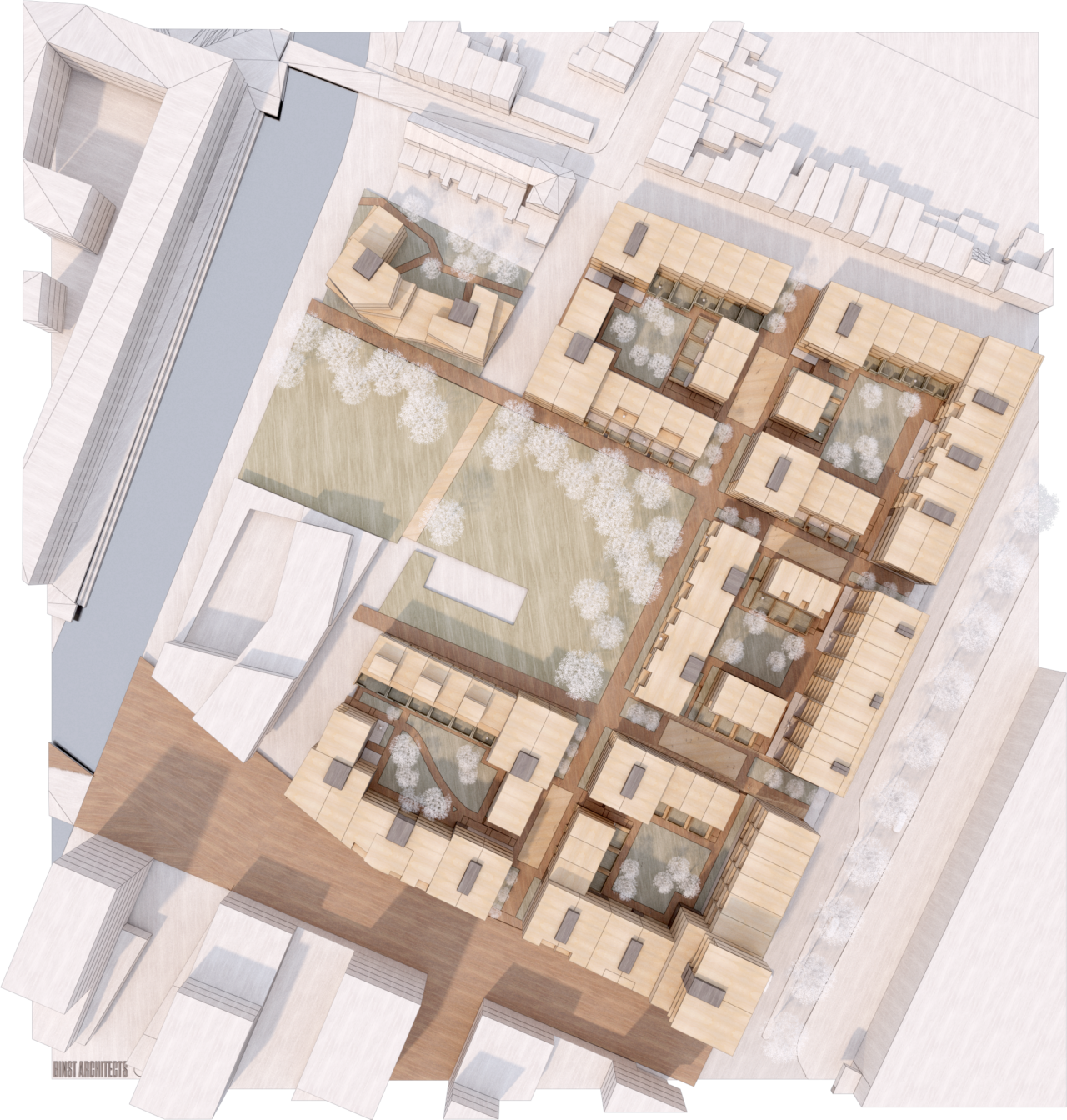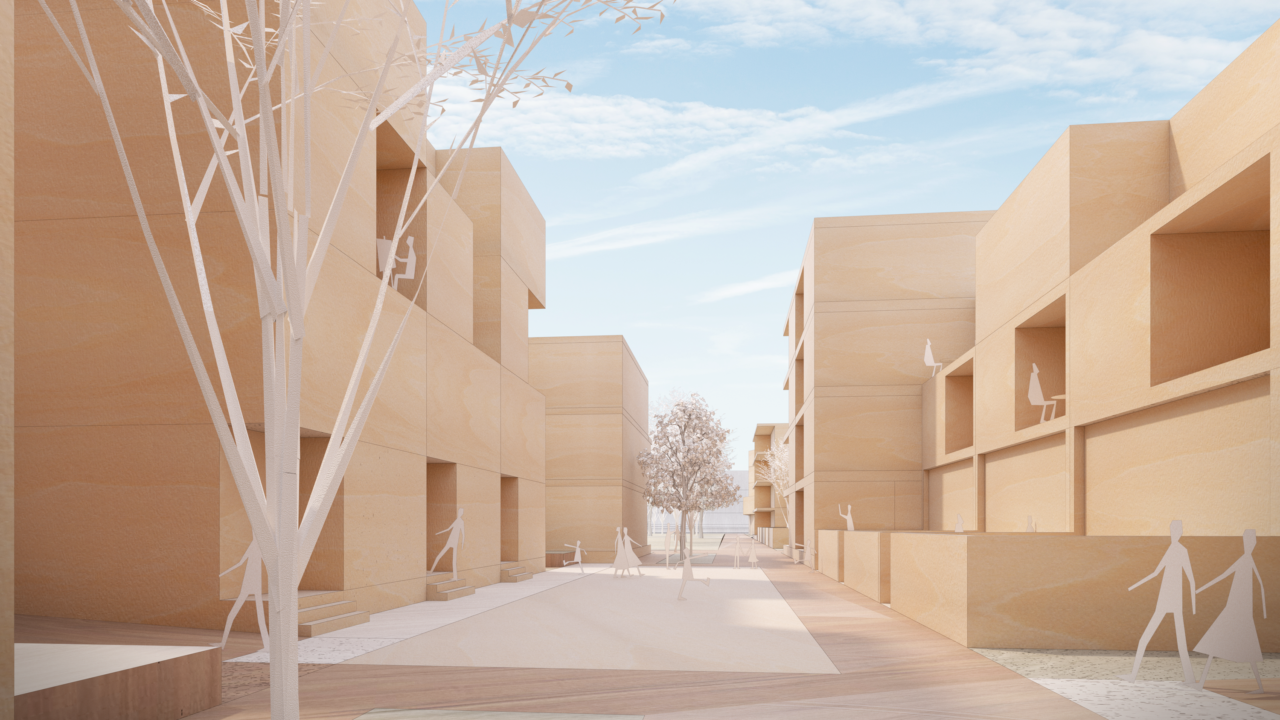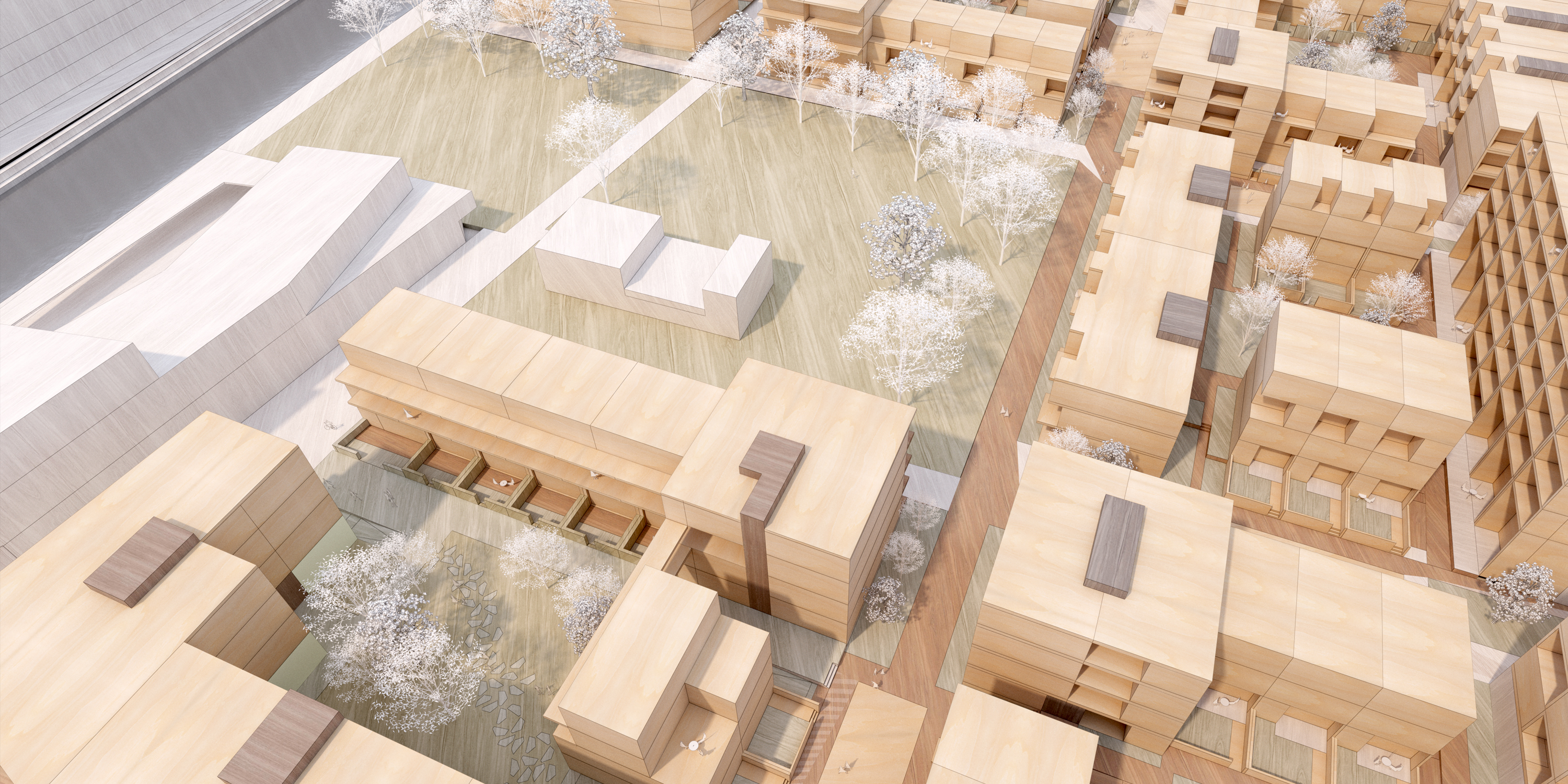
-
Client(s)Matexi
-
Construction siteVilvoorde
-
Project architectLuc Reyn
-
Year2019-
-
StatusDesign
-
Related architecture project
The feasibility study for Matexi, drawn up in 2019, seeks to refine the master plan De Molens within the Vier Fonteinen development. The study launches with the objective of reducing the grain structure of the master plan. This results in five similar blocks and one ‘special’ block. The composition of the lots has been reviewed to offer greater flexibility and diversity, both in housing typology and in public and collective space. The public space between the blocks is lively and small, ideal for families with children. The courtyards are compact, green and collective with extensive social control. The residential areas on the ground-level houses are attractive paved interval spaces where children can play beyond the block.
The division of the lots follows the principle that each lot can have its own position and qualities within the plan. Separate (residential) typologies are linked to each of these qualities. On the Schaerbeeklei, larger volumes with high density and possible alternative forms of combined living and working in bare spaces are provided. On the corners of the plots, small-scale apartment buildings are usually provided as these make maximum use of the corner. Between these, ground-level homes are given a compact private garden.
In principle, the blocks are always connected via the collective courtyard, which enhances the liveliness of the courtyard. The bicycle is always given a place at the entrance. The inner courtyards are elevated above ground level to highlight the transition between public and collective private areas. The fact that the private outdoor spaces are elevated in relation to the public domain is an additional advantage. The attention to child-friendly living is enhanced by daring to stack duplexes whereby corner apartments form the link between the second-level entrance and the ground level.



