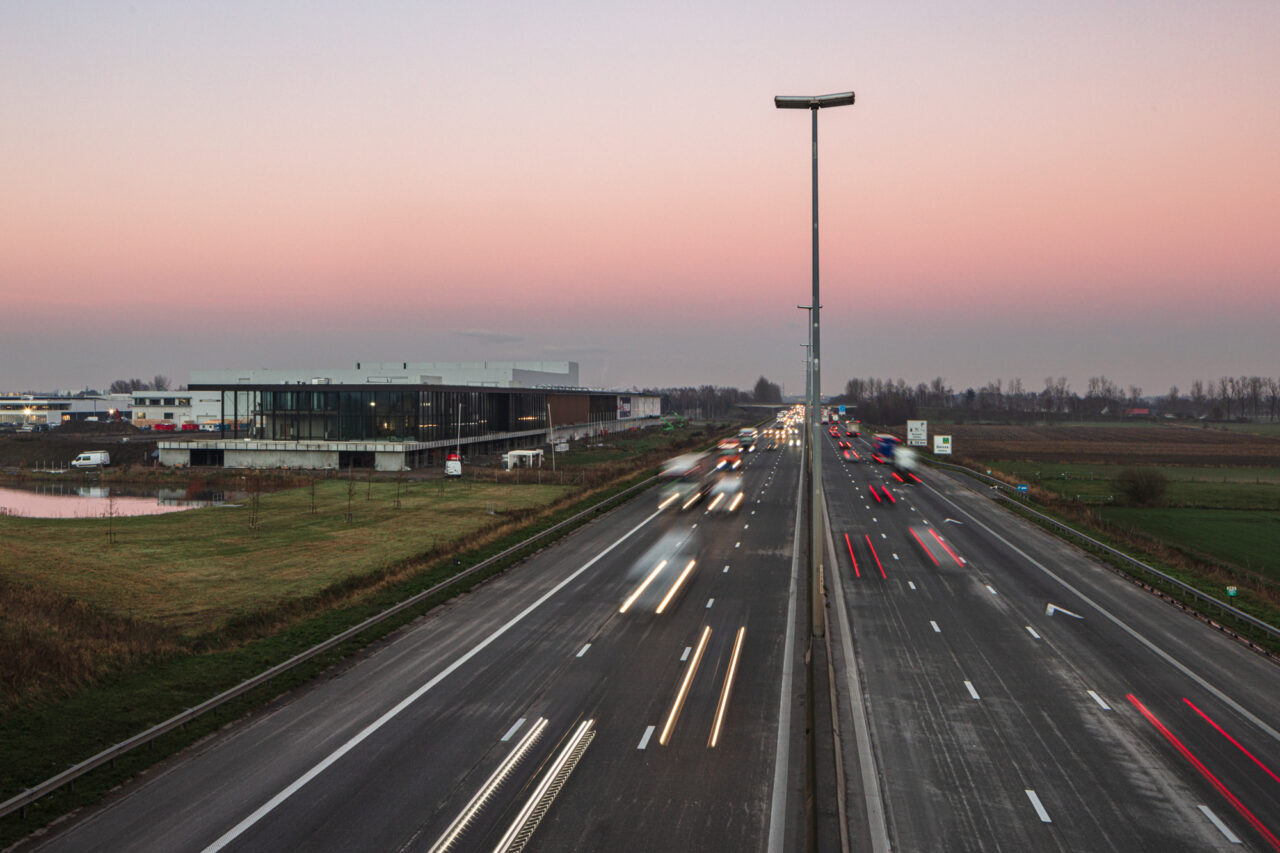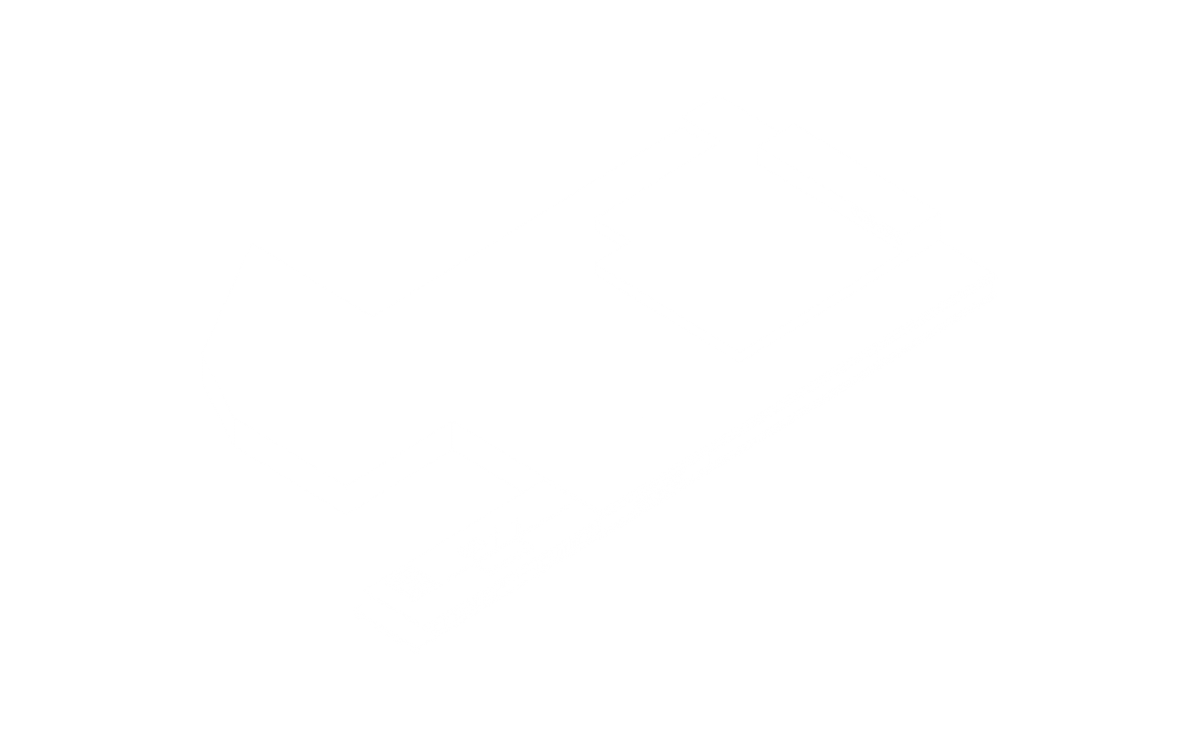
-
Client(s)Immo Renson Prijkels
-
Construction siteKruisem
-
Project architectEdwin Remmerie
-
Architect teamAnke Vandenbempt
-
Interior teamGitte Anthonissen
-
Partner(s)Embo Architecten (Industrial building)
-
Main contractorStadsbader (Structural work)
-
Competition2015
-
Year2019-2022
-
StatusRealised
-
Related architecture project
-
Related websites
-
Press
Along the E17 international motorway link near Kruisem/Nazareth, a particularly striking landmark was created in recent years under the name NOA symbolising Renson’s international outdoor ambitions.
Interpreted as a floating XXL garden pavilion, the 380 m long project forms a ‘linemark’. From the motorway, the showroom and offices have high visibility as these levels are lifted from ground level. Between these two lifted disks is space for the showroom, training, conference facilities and offices. Part of the new production space is also placed behind the facade. The showroom extends to the head of the building, where it integrates with the landscape. Behind the building, an impressive inspiration park.
The various outdoor atmospheres are visible from the highway and reinforce the experience concept. The facade is conceived as a billboard. The warm and earthy tones of the two canopies form the linear frame in which five façade elements provide a sample of the outdoor experience that NOA aspires to. A strong statement in which each façade element was designed and developed specifically for this project, and in which pared-down detailing and thorough R&D formed the shared ambition for Renson and BINST ARCHITECTS. The result is a striking strip that shows itself to the passing driver with a controlled dynamism thanks to the constantly changing light and alternating material fragments.
Architecture, landscape, and interior form a single entity in which the experience is paramount, and visitors can sample the full range of the NOA partners. Within the masterplan vision of BINST ARCHITECTS, the various partners worked towards a total concept in which interior and exterior merge and a consistent use of materials enhances the natural atmosphere.
In the indoor and outdoor showroom, the Renson Outdoor Living products are not shown ‘on their own’, but in numerous scenes combined with other high-quality outdoor products such as garden furniture, Jacuzzis, outdoor kitchens, garden lighting… This is to immerse visitors in a dream world of luxury and possibilities where all the elements in the garden are coordinated.
From the moment you drive onto the site, the map of scenic experience and architectural quality is drawn in abundance. Outdoor Living is all about the total experience and this new site exudes that on every level!

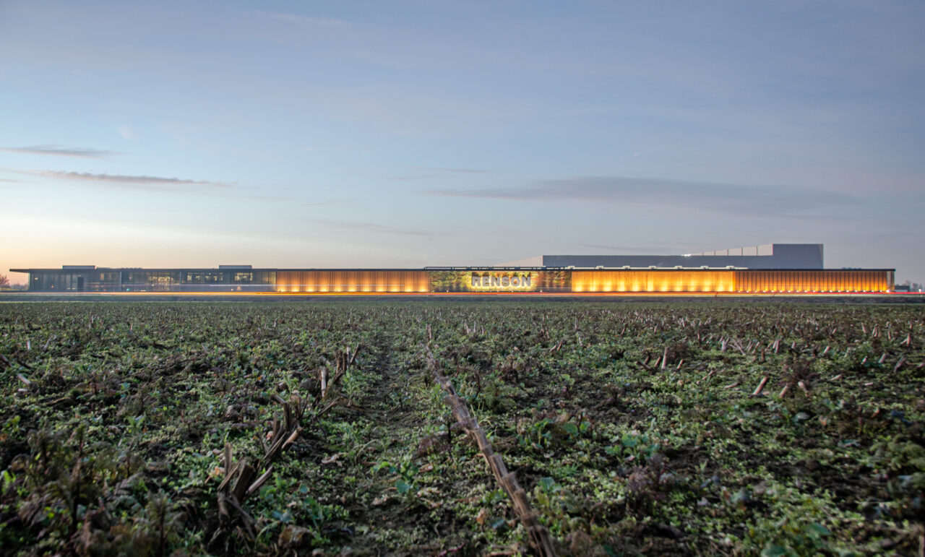
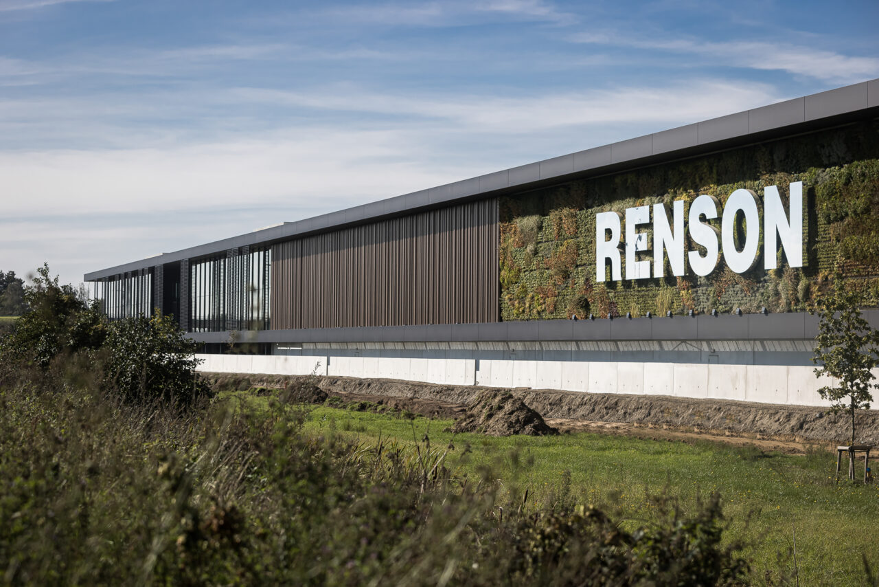
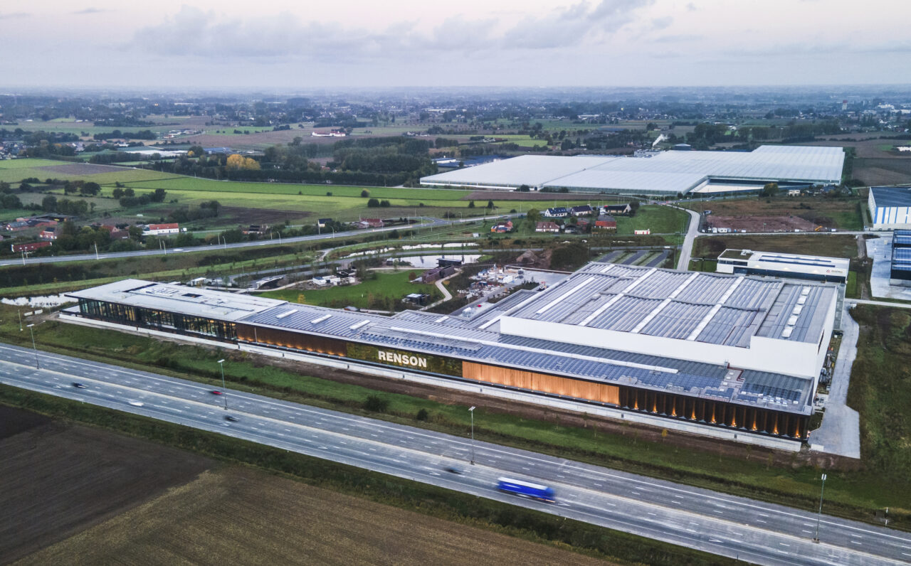
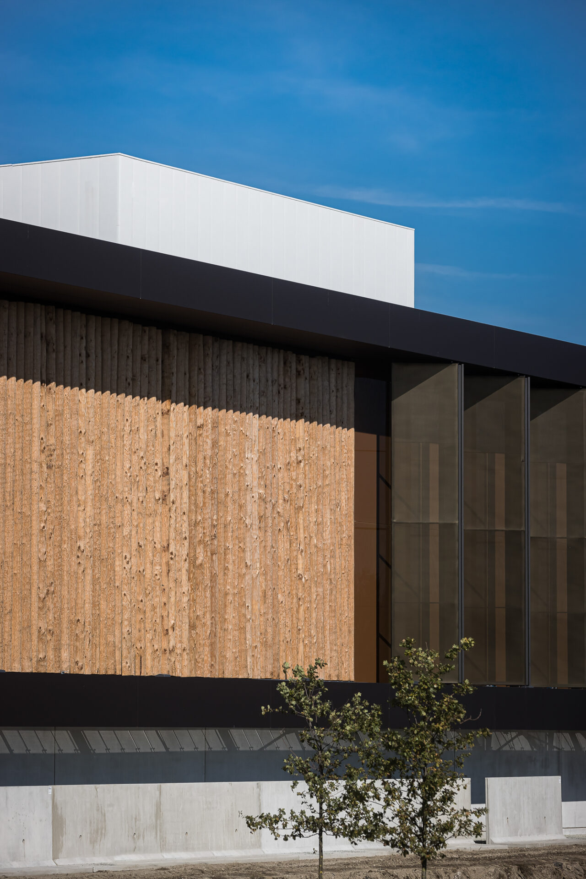
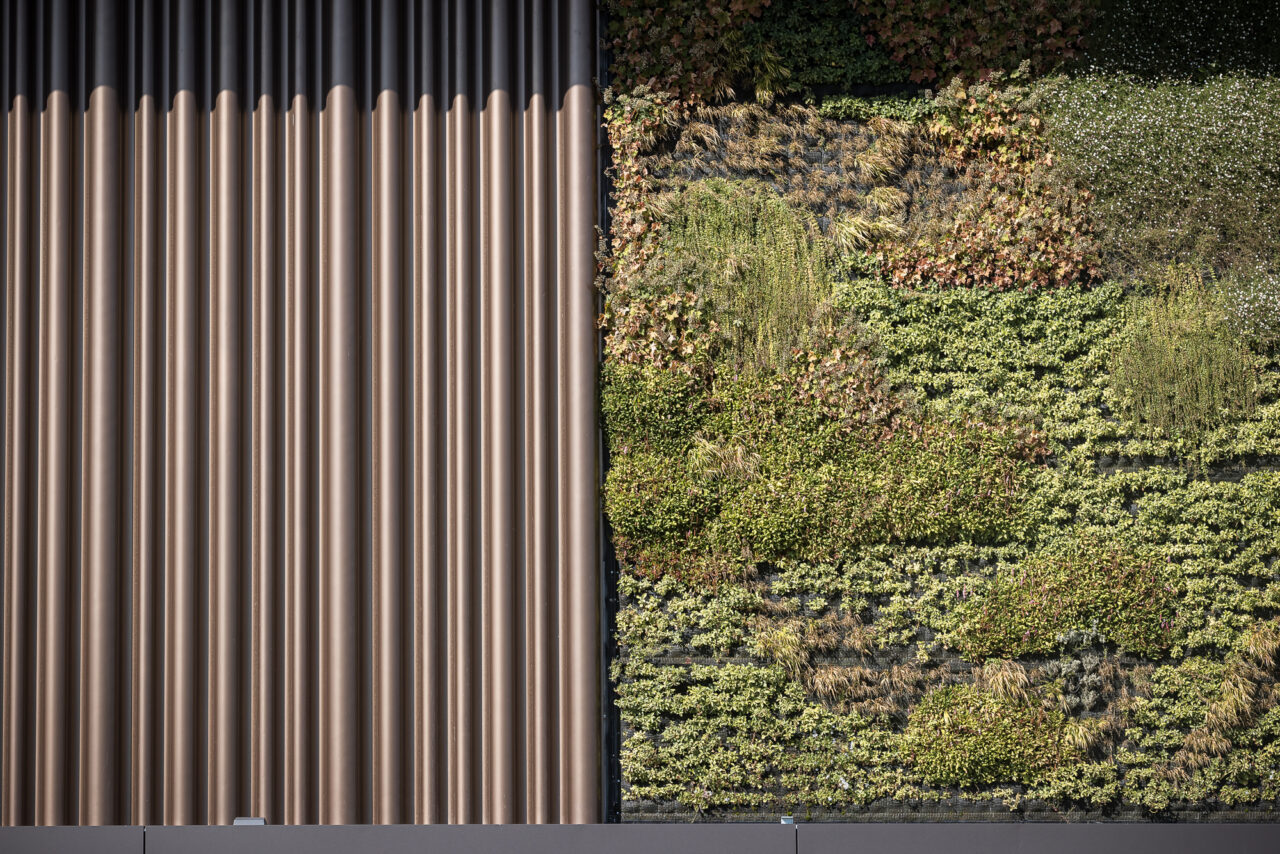
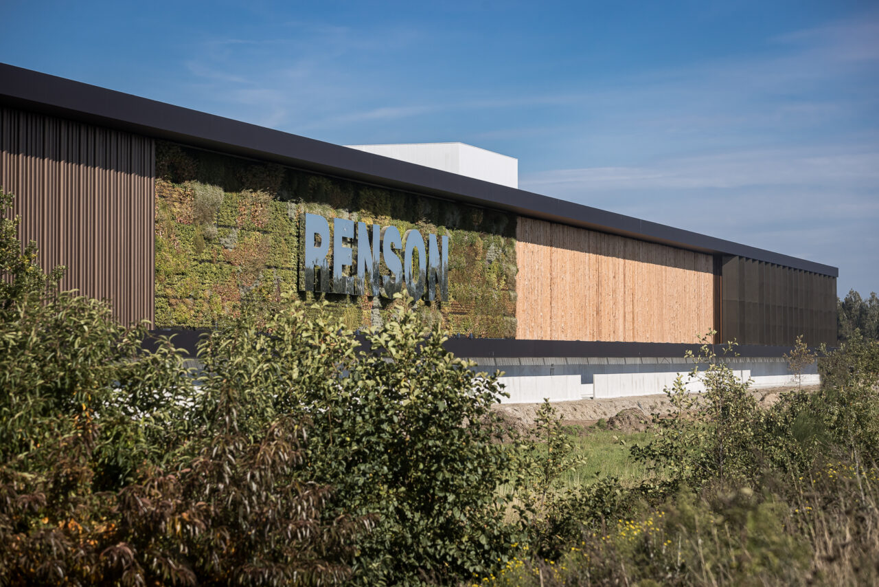

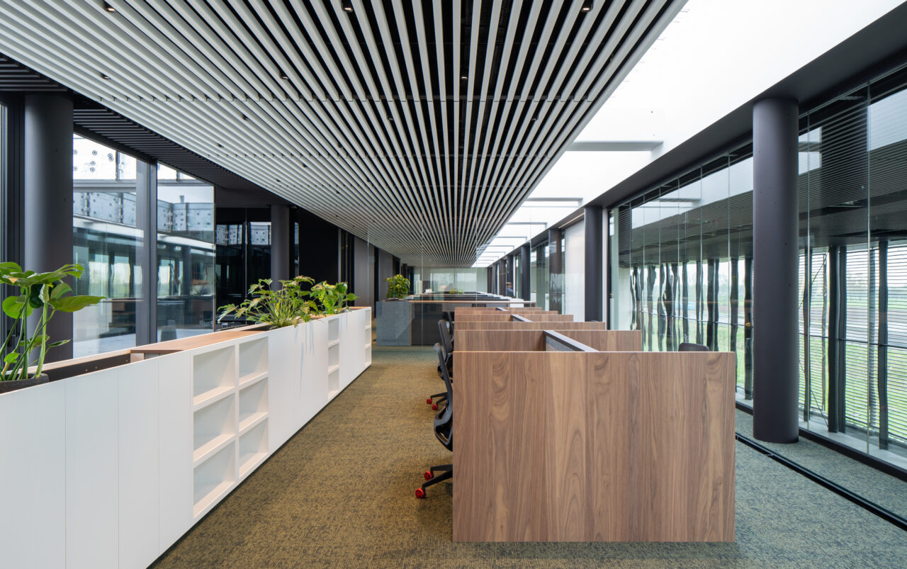
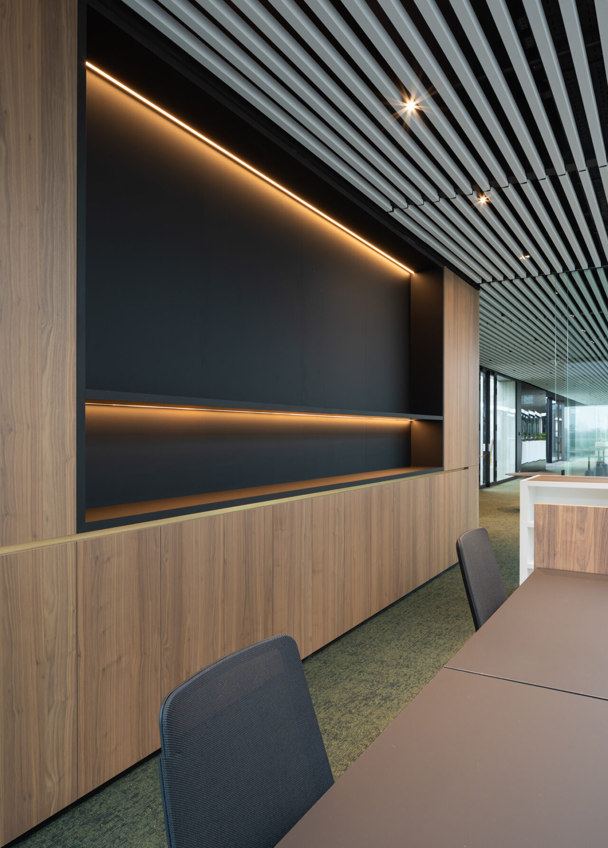

Tomorrow's highways are the backbones of new urbanism, statements, landmarks and linemarks. Architecture as a 380 meter long pavilion and billboard by Renson Outdoor Experience.
