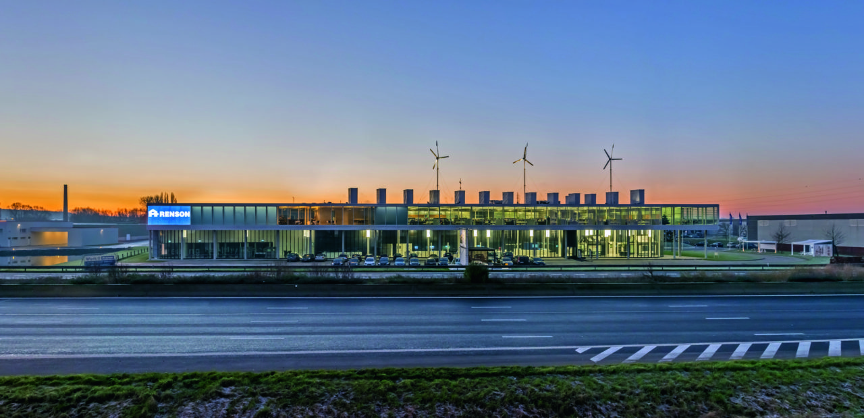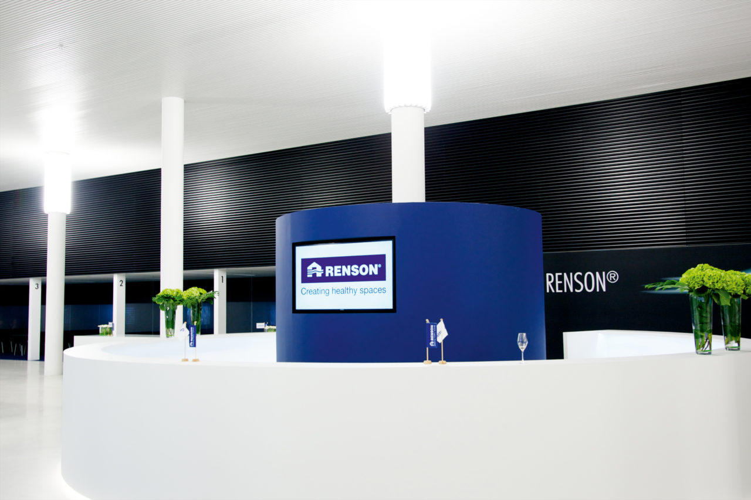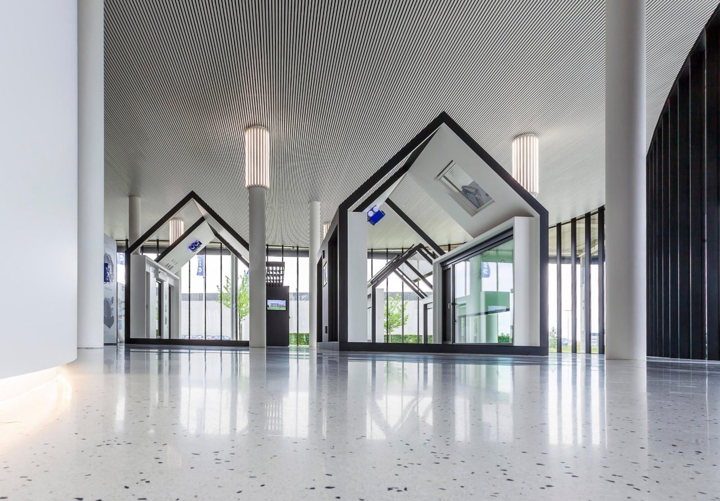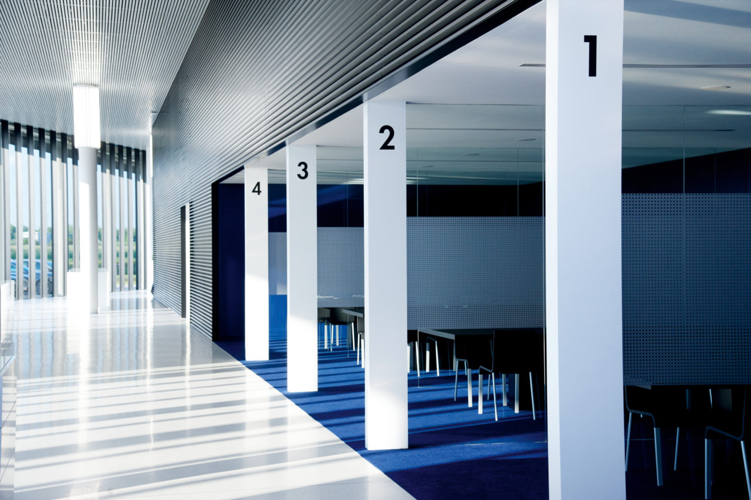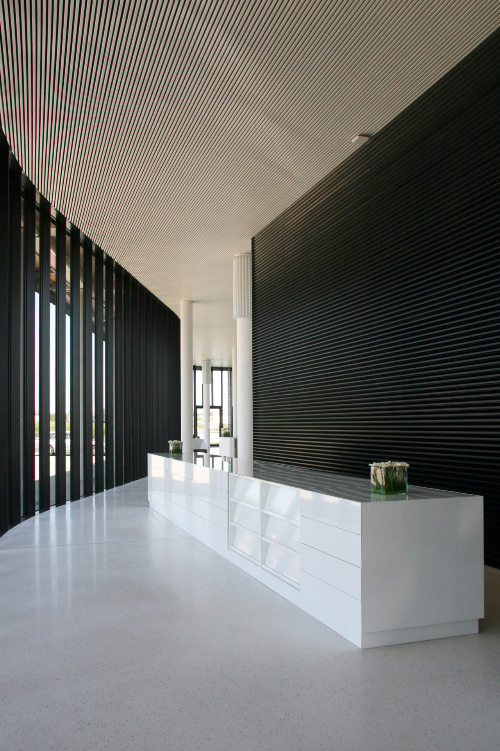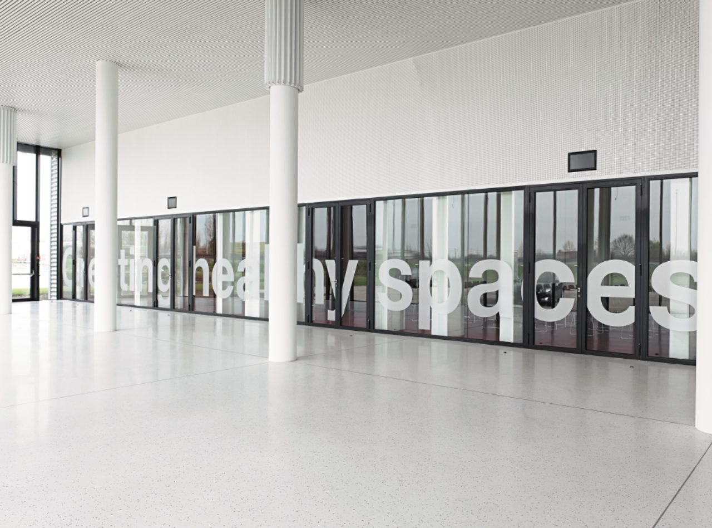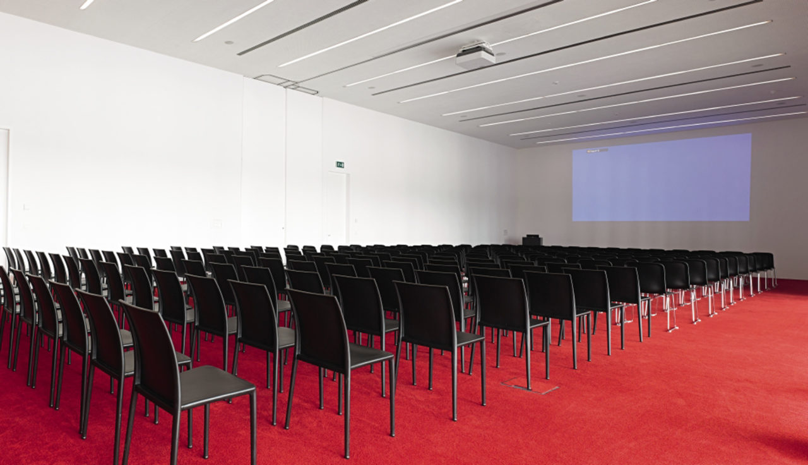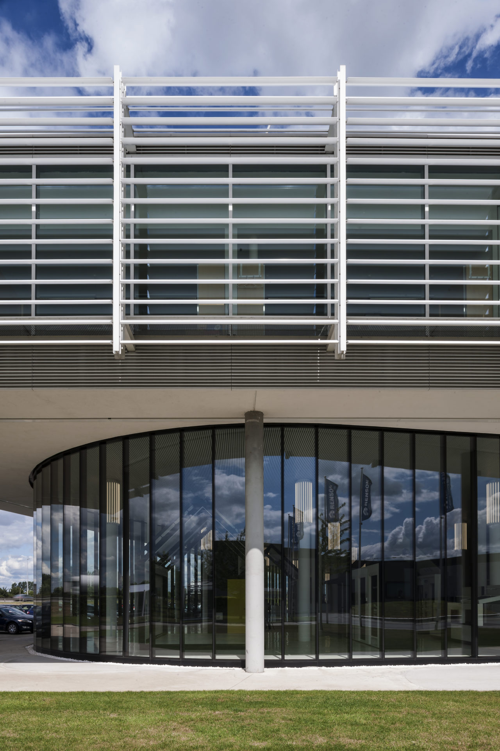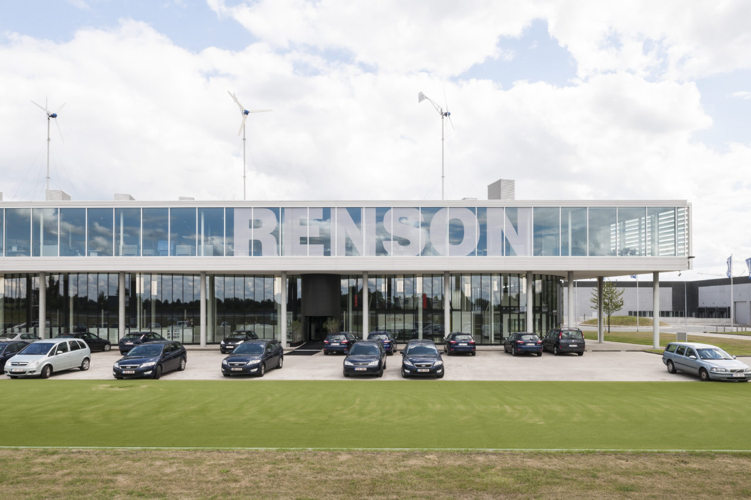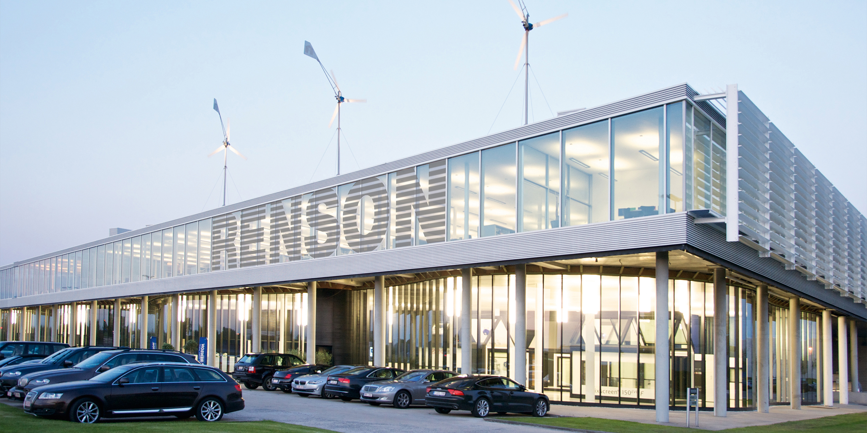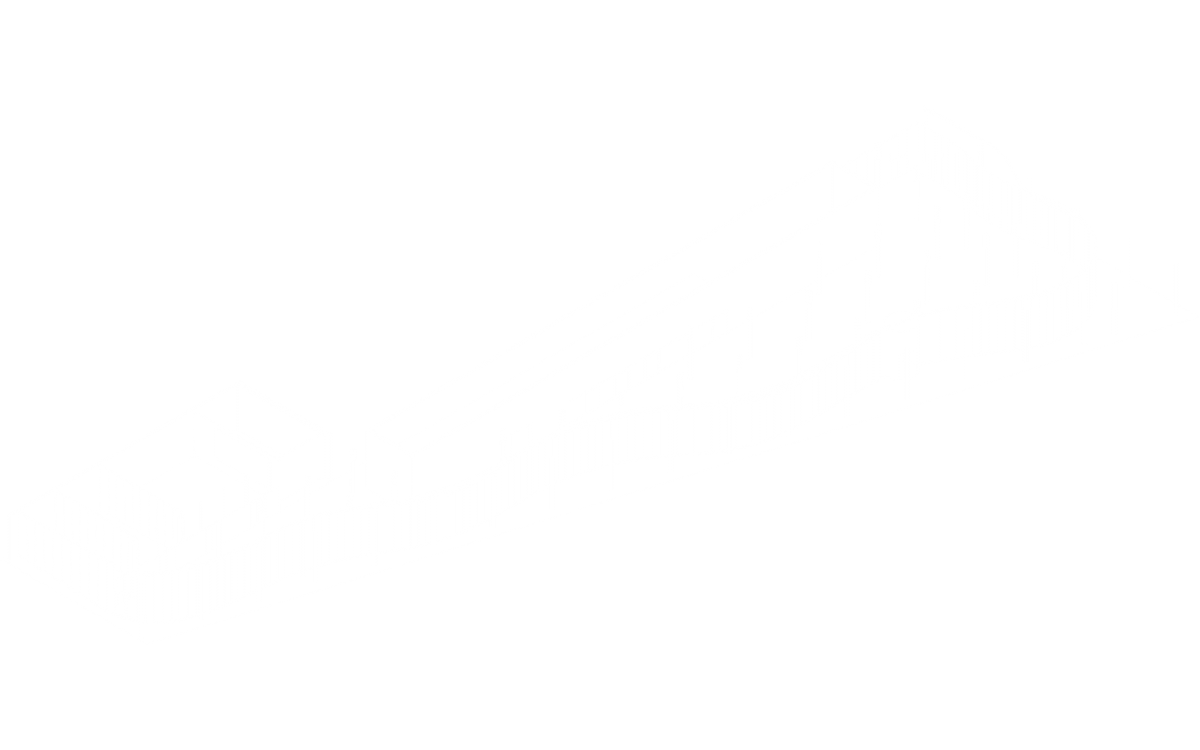
-
Client(s)Renson Ventilation
-
Construction siteWaregem
-
Architect teamDirk Engelen, Thomas Cornelis
-
Main contractorVandenbussche
-
Year2012-2013
-
StatusRealised
-
AwardsGreen Good Design 2009 - Provincial Award West-Vlaanderen 2003, Nomination - FAB Awards 2003, Energy Award
-
PhotographyKoen Van Damme, Renson
-
Related architecture project
A large extension was added to the existing company building. The former open space under the connecting area to the offices became a showroom surrounded by a fully glazed, dynamically undulating wall. The extension of the existing roof terrace and the continuation of the glazing will rebalance the horizontal character of the building in relation to the showroom and strengthen the structure of the pedestal (showroom) and the superstructure (office and terrace).
The interior is sober and functional, both in terms of the choice of materials and use of colour. Glass, aluminium and terrazzo are the basic materials for the extension, while the basic shades of black and white are sparingly complemented by powerful accents of colour in red and blue. The furniture is limited to sleek volumes where the many products can be stored efficiently. In the experience zone, the abstract ‘houses’ are the perfect medium for displaying the Renson products in a natural manner. The light and balanced arrangement of all the components makes a walk through the showroom an intriguing and informative experience.
