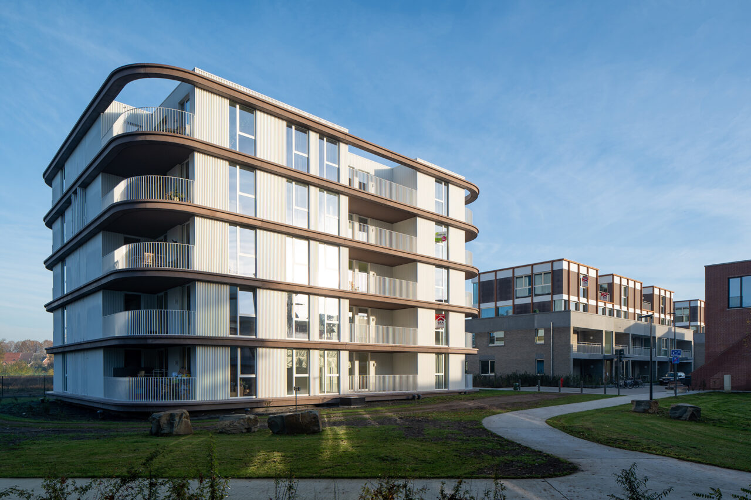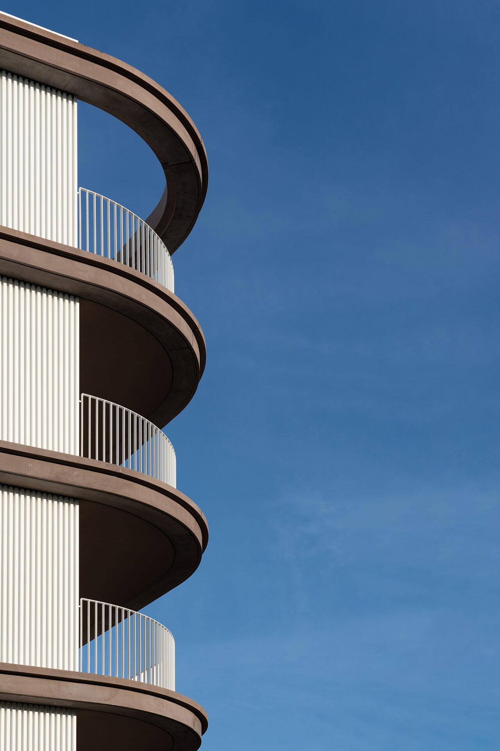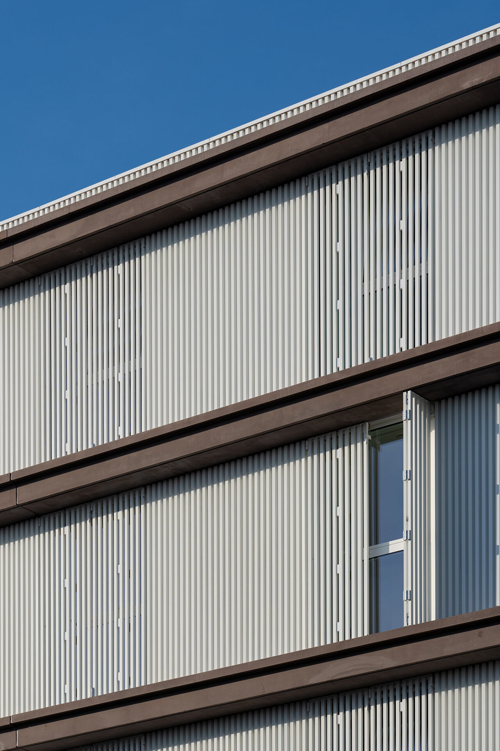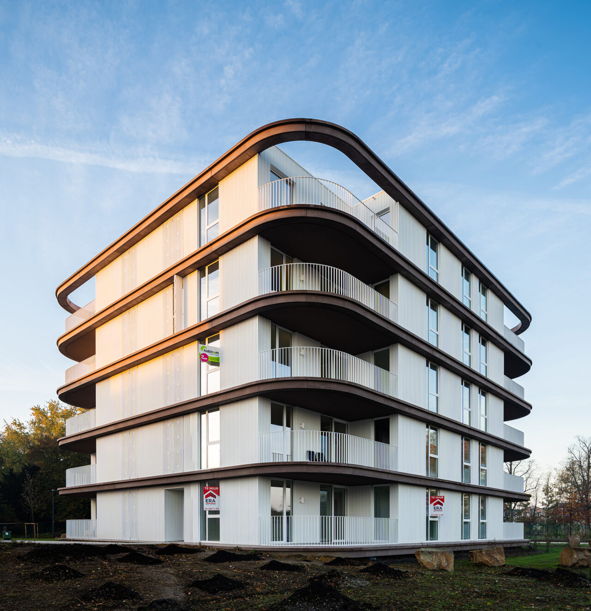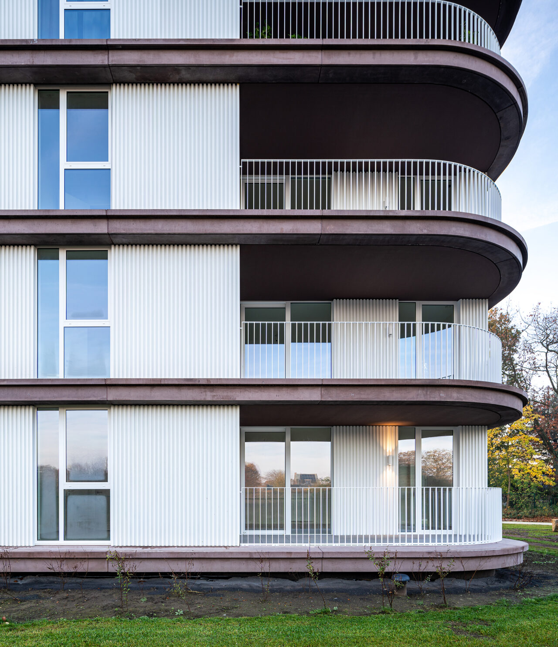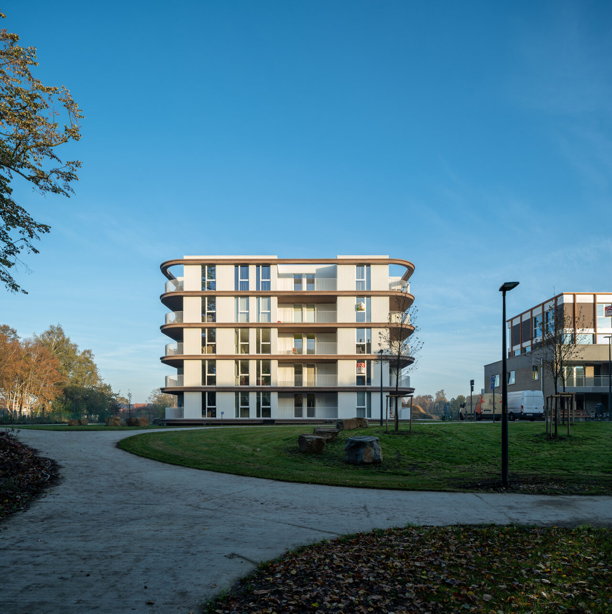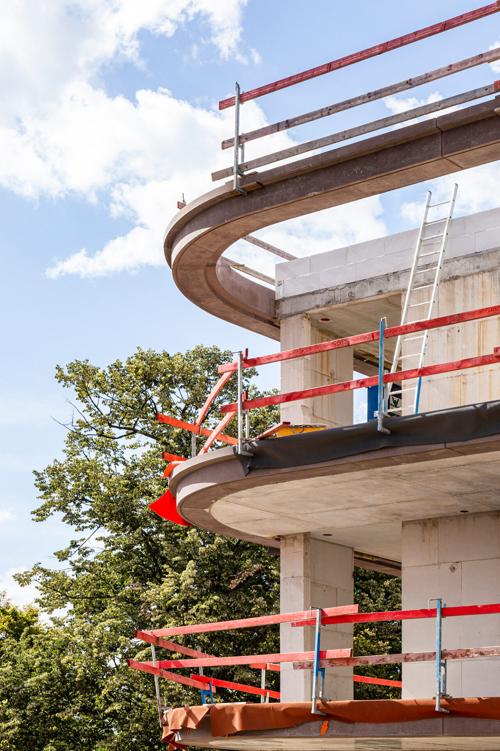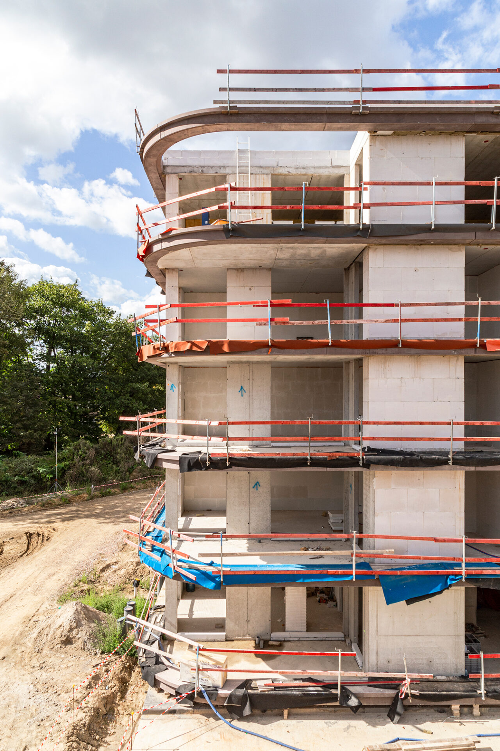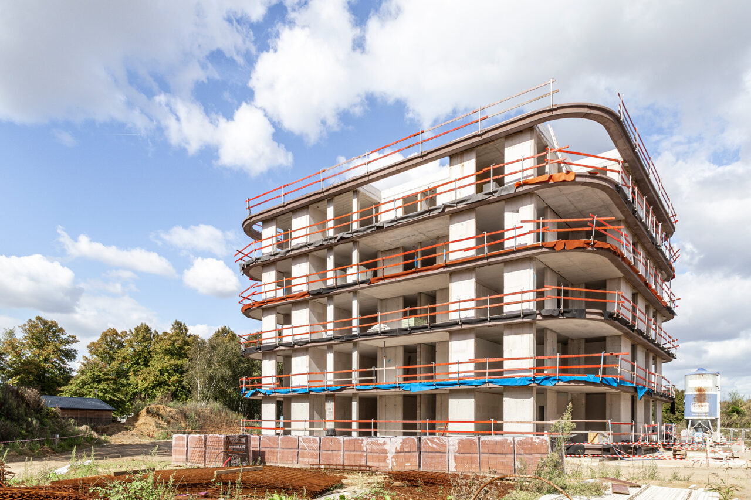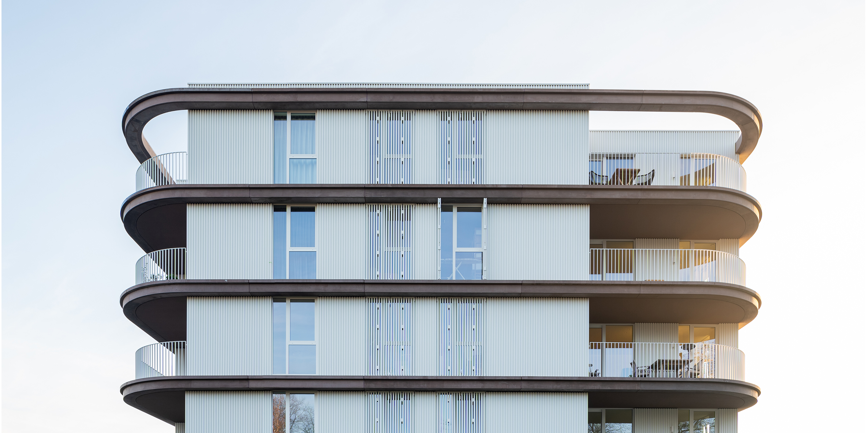-
Client(s)Gands
-
Construction siteBoechout
-
Project architectSteven De Paepe
-
Architect teamStefan Schoonderbeek, Stephane Van Eester, Jasper De Roover
-
Partner(s)BULK architecten, KOMAAN! architecten, BUUR
-
Main contractorDCA
-
Competition2015
-
Year2016-2020
-
StatusRealised
-
Related architecture project
A compact dynamic park villa that breaks away from today’s standard apartment building. Brown concrete bands are used to create an interesting stepped profile to divide the park villa into horizontal villas. Volumetrically, the simple cube shape is enriched with rounded corners and enclosed terraces. The façade cladding features an aluminium vertical profiled sheet that transforms into mobile shutters. These shutters provide a playful transition between open and closed and also ensure a very pleasant indoor climate in the bedrooms. The effect created by the dark brown bands and the light structure in between provides strong horizontal articulation. All apartments have access to a spacious enclosed terrace. Each apartment also features beautiful views thanks to the villa’s unique location of ‘in the middle’ of the park. The park villa is connected to a large underground car park that leads to the Molenlei next to the tracks. There are also individual storage units under the park villa with space for bicycles.
