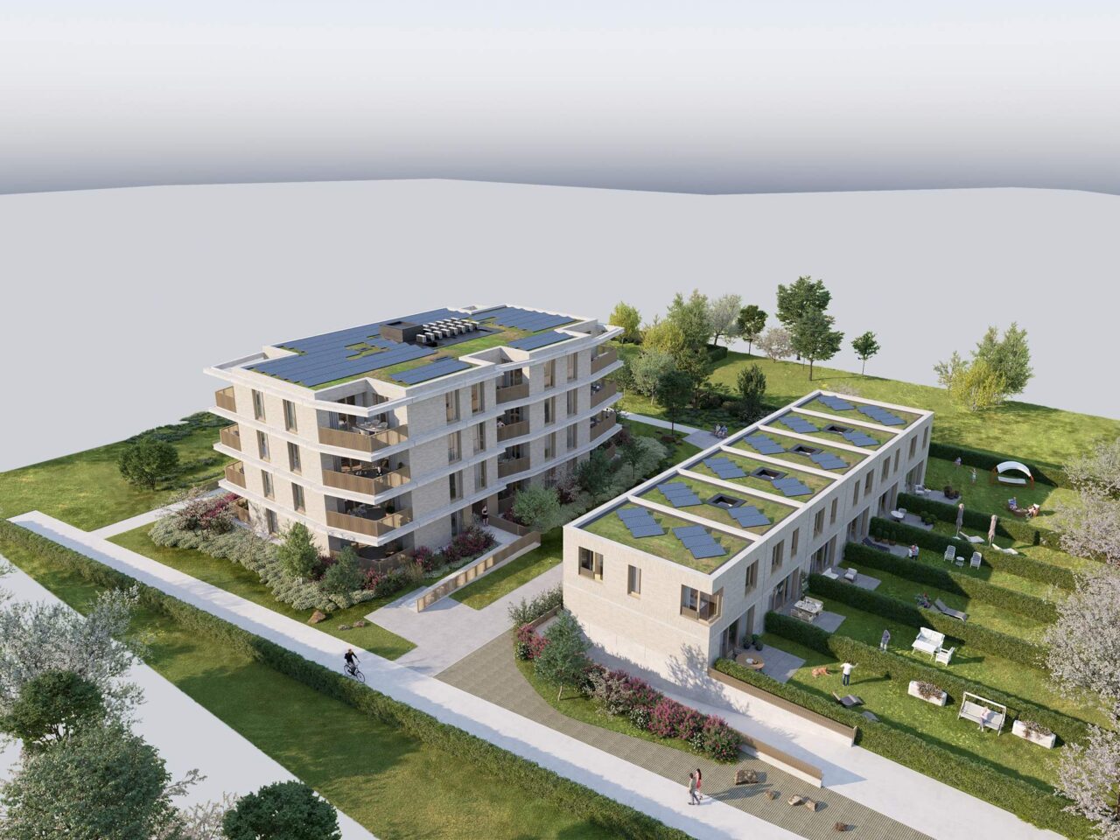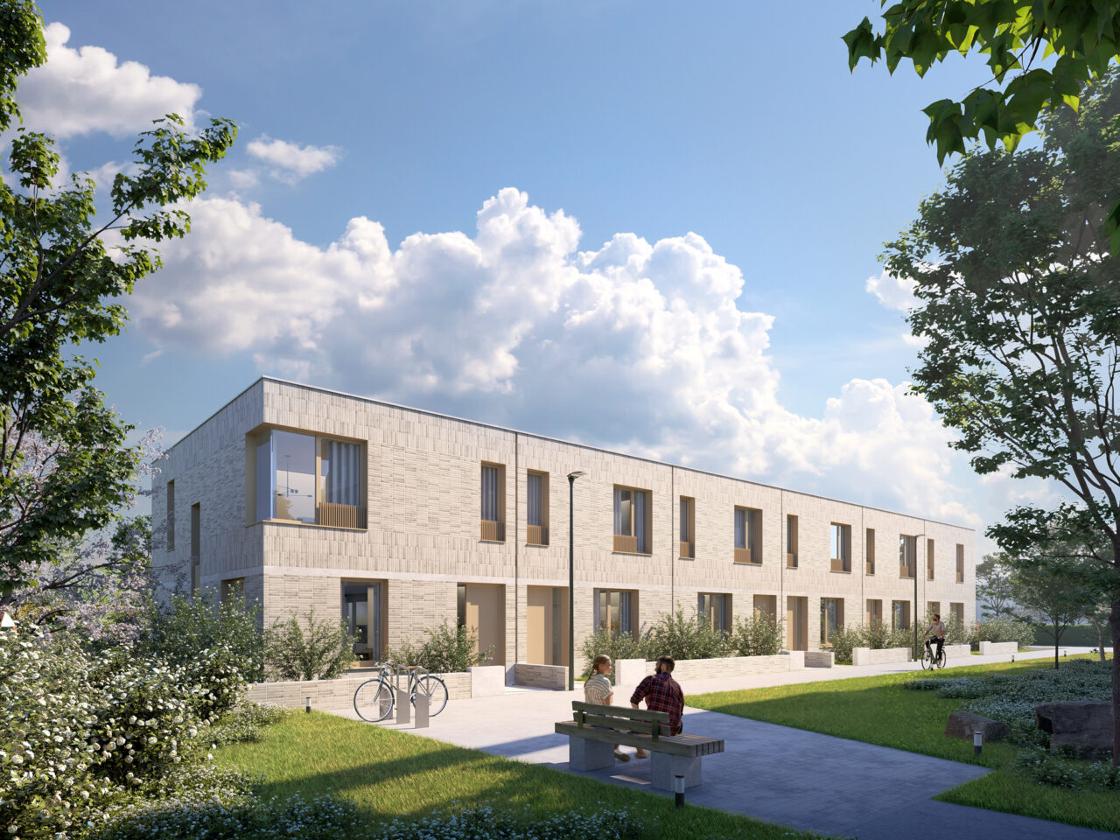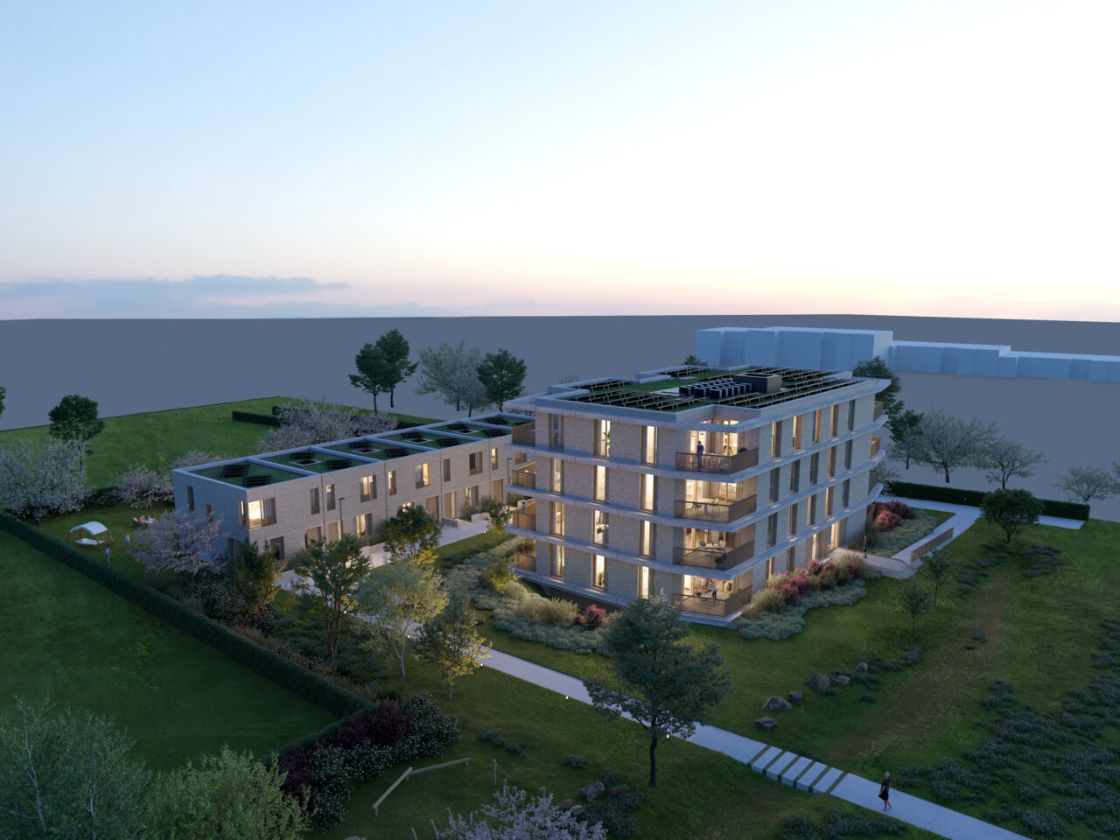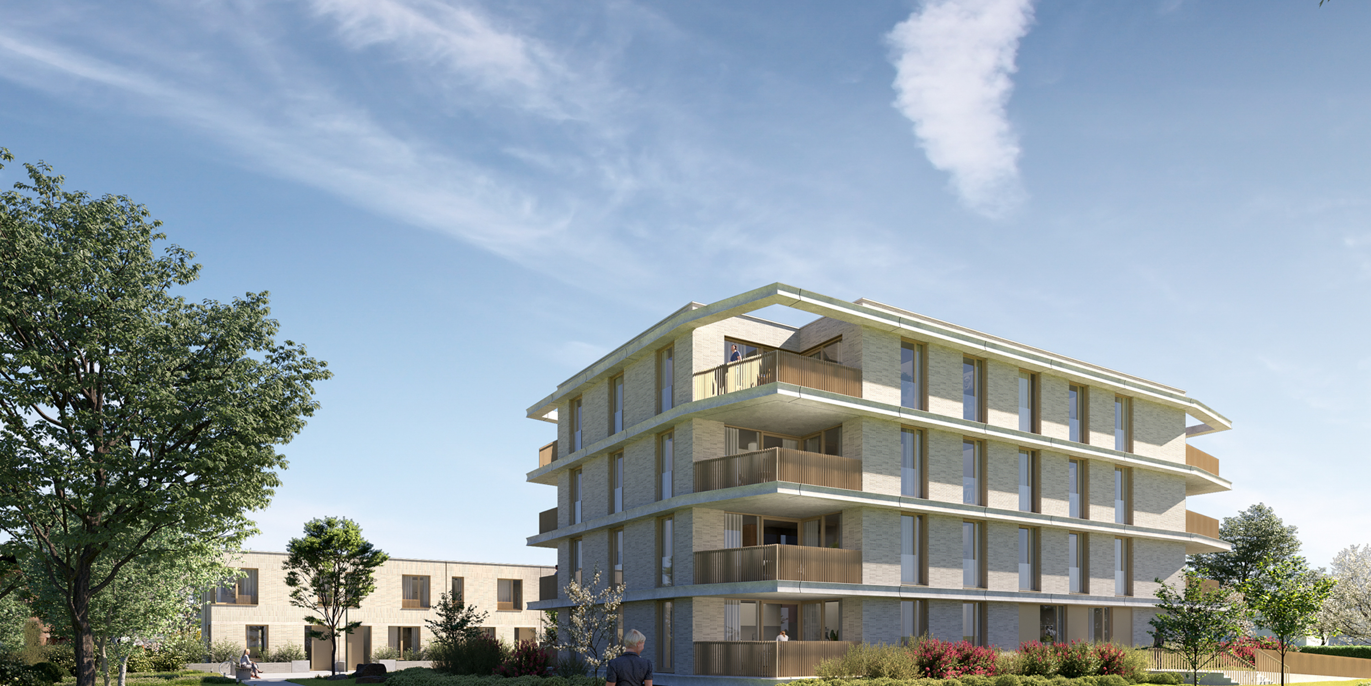-
Client(s)Triple Living
-
Construction siteBoechout
-
Project architectSteven De Paepe
-
Partner(s)BUUR, Sweco Belgium
-
Main contractordhulst’
-
Competition2015
-
Year2019-
-
StatusIn progress
-
Related architecture project
Park villa De Cletse, Boechout
The park villa is located in the south of the park in relation to the other buildings on the former BMT site. The project lies at the end of a walking and cycling path between the Molenlei and the Heuvelstraat.
Because of this prime location, the design of the park villa is all-sided. The park villa is designed as a dynamic and contemporary addition to the Midden project. Both the faceted volumetry and the playful balustrades contribute to this. In addition, its location in the greenery has been strongly taken into account in terms of materialisation. The light grey concrete and the light stacked brick façade are intended to make the park villa a logical extension of the park concept. The exterior joinery and the balustrades will be sand-coloured. The concrete slab of the ground floor is slightly higher than the ground level. This also gives this building a ‘floating’ character.
The park villa comprises 20 units with a mix of one-, two- and three-bedroom flats. All flats have a generous terrace at each corner of the park villa, with the exception of the terrace on the south wall. This allows residents to enjoy an exceptional perspective and ensures maximum daylight penetration into the living spaces. The indoor terraces can also be used intensively throughout the seasons and guarantee maximum privacy.




