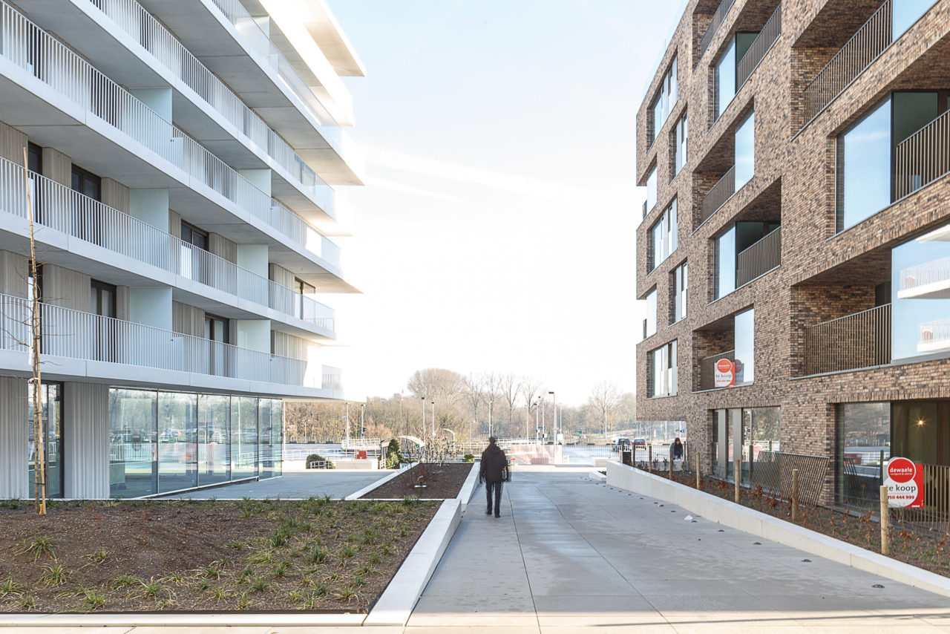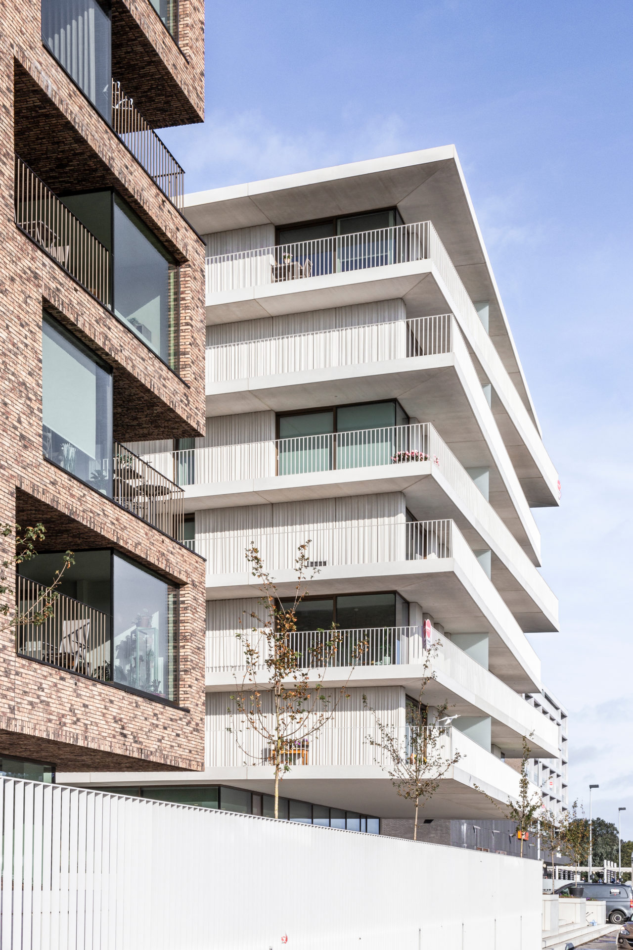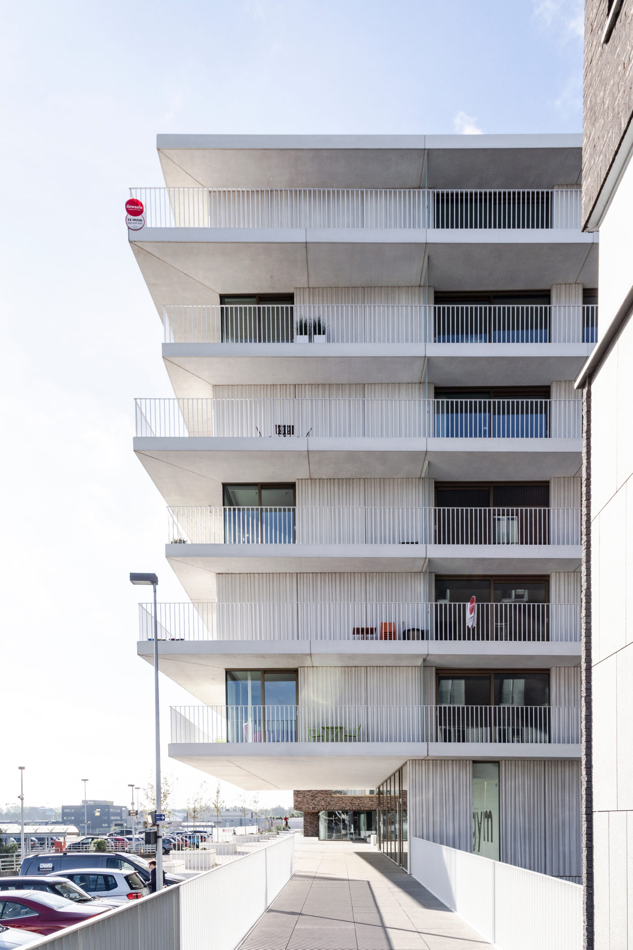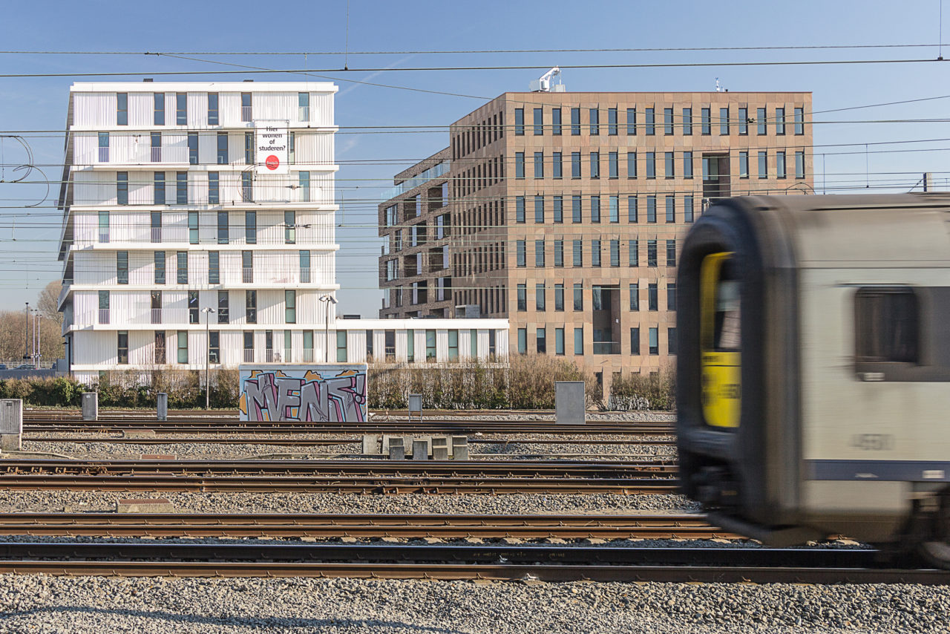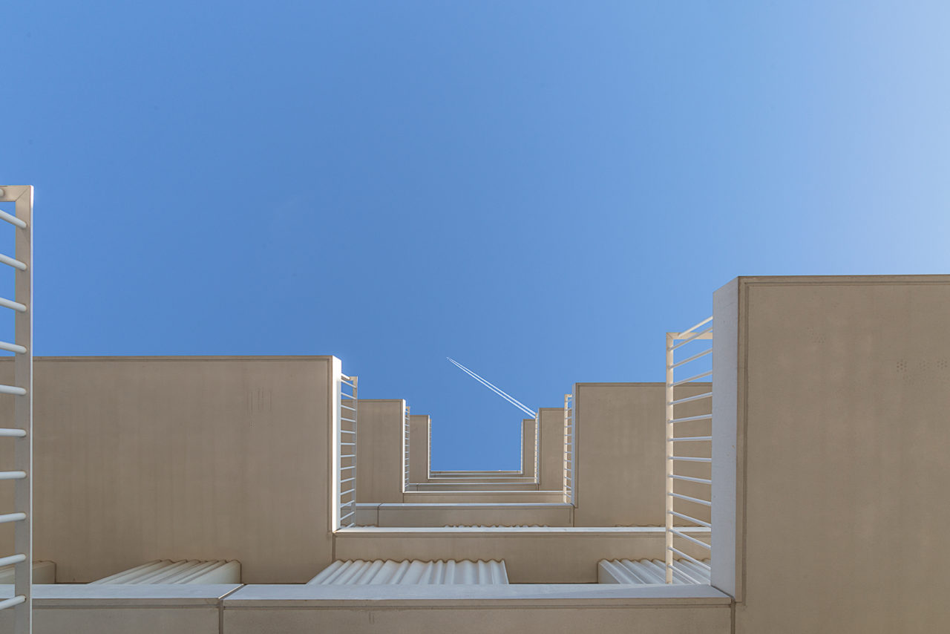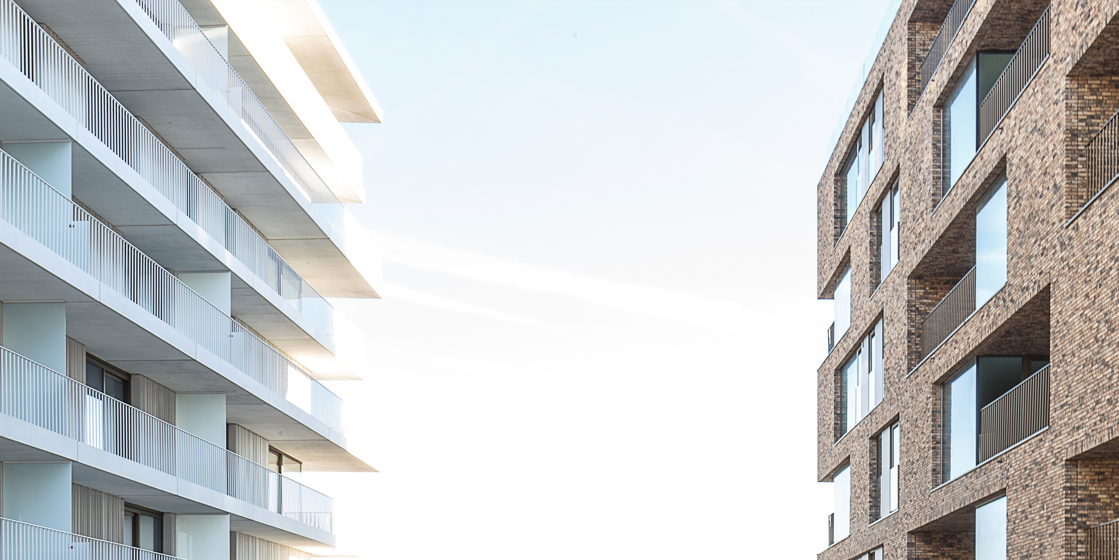Newly built 156 student rooms, 95 apartments, service and catering spaces, office building and underground parking
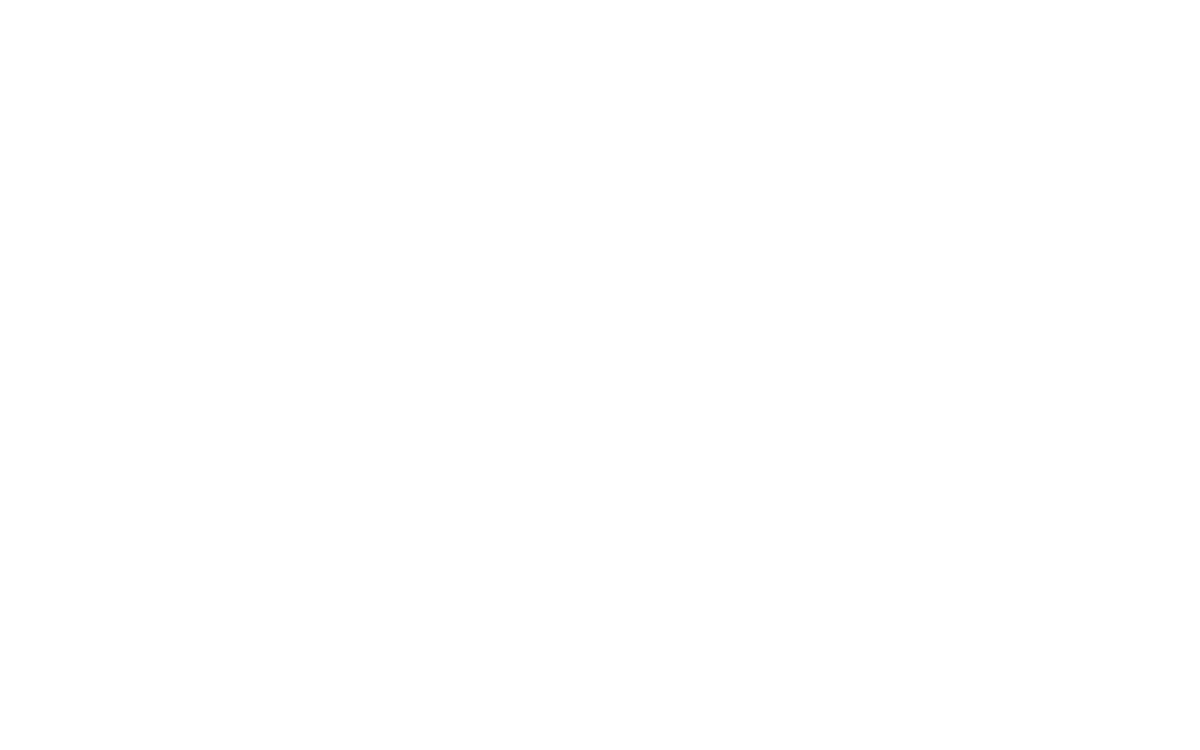
-
Client(s)Group GL
-
Construction siteBruges
-
Project architectStefan Schoonderbeek
-
Architect teamMelissa Janssens, Sebastien Delagrange, Thomas Cornelis
-
Partner(s)Edward Sorgeloose Architectuur, Luc Van der Veken
-
Main contractorBAM Interbuild
-
Year2011-2016
-
StatusRealised
-
PhotographyBINST ARCHITECTS
-
Related architecture project
The project is located in the station area on the city-centre side of Bruges. Lot 2B is a component of a fivelot project which will be connected to the future park on the existing station car park. The various functions are summarised in three volumes, each with its own appearance and feel. A tailor-made solution has been developed for this green and new expansion of the Bruges city centre, in which the diversity of functions reinforces one another and their surroundings.
