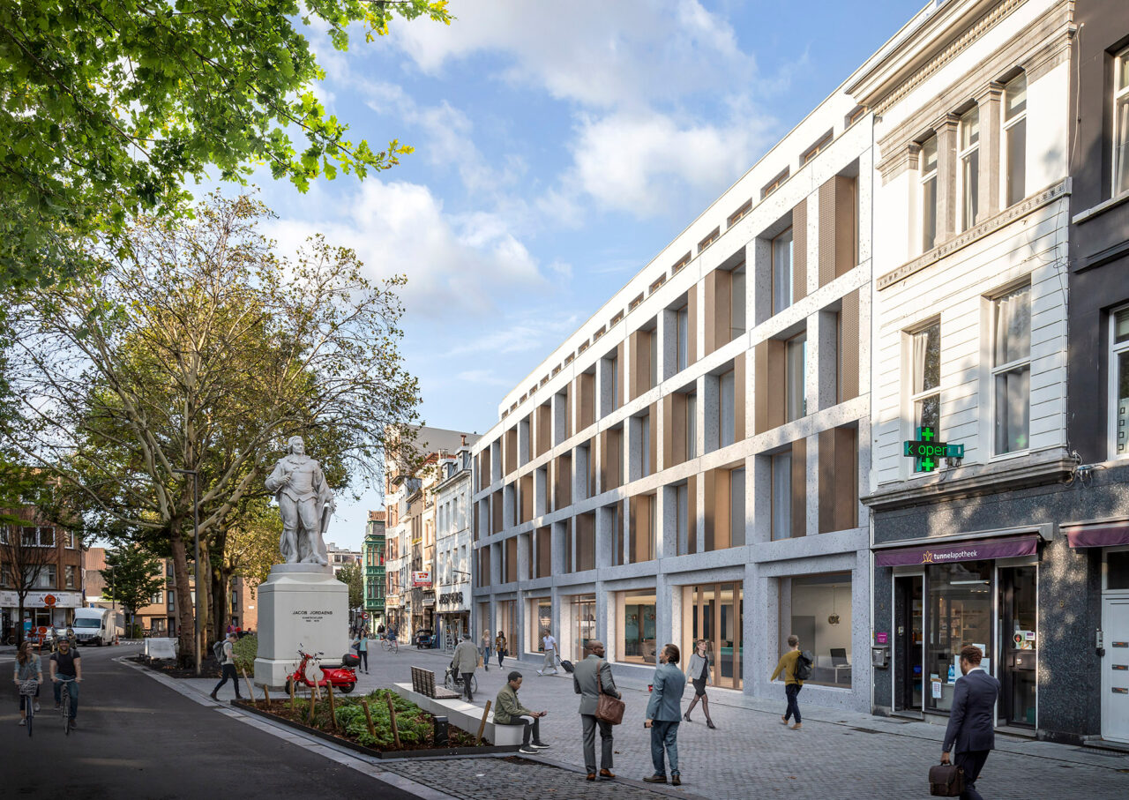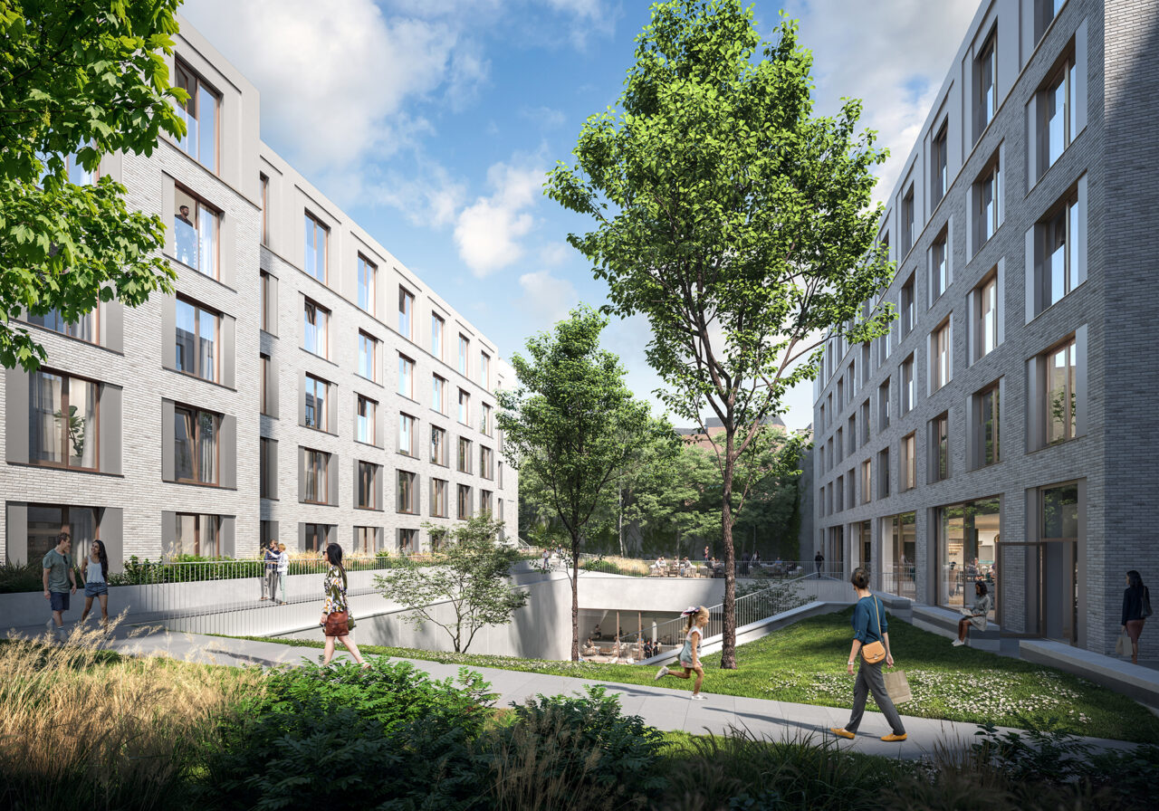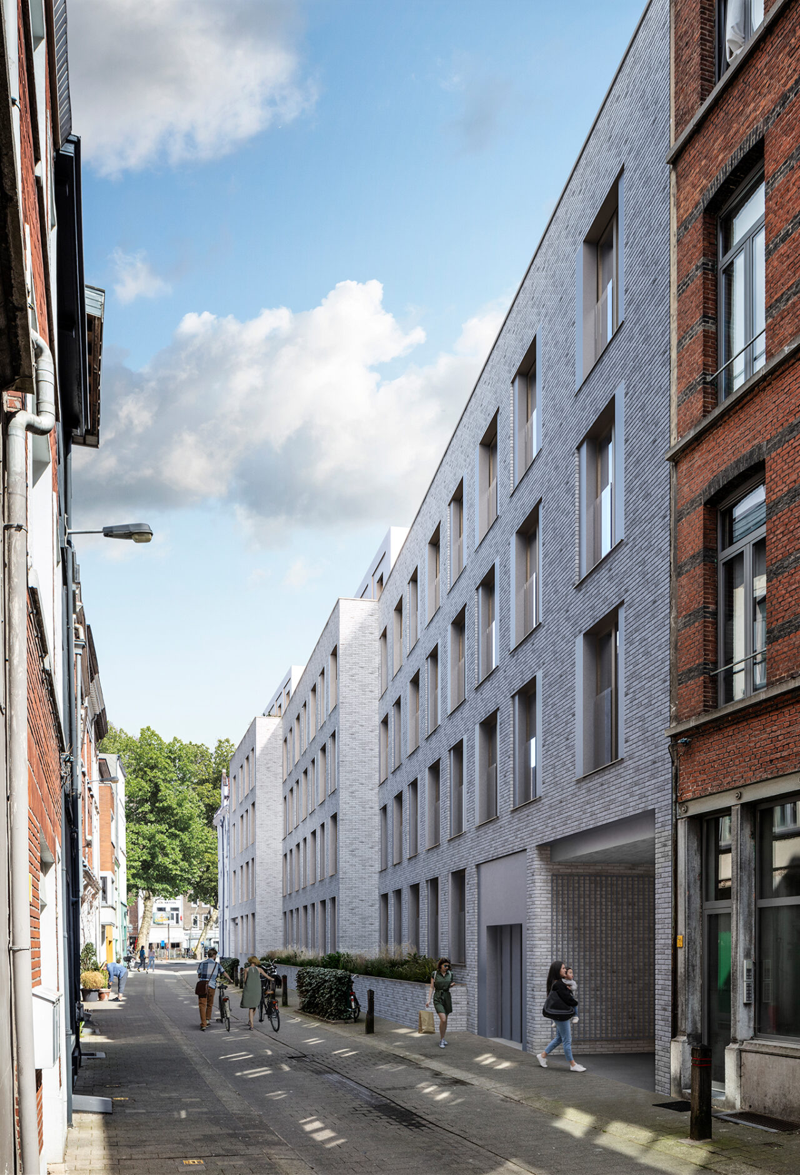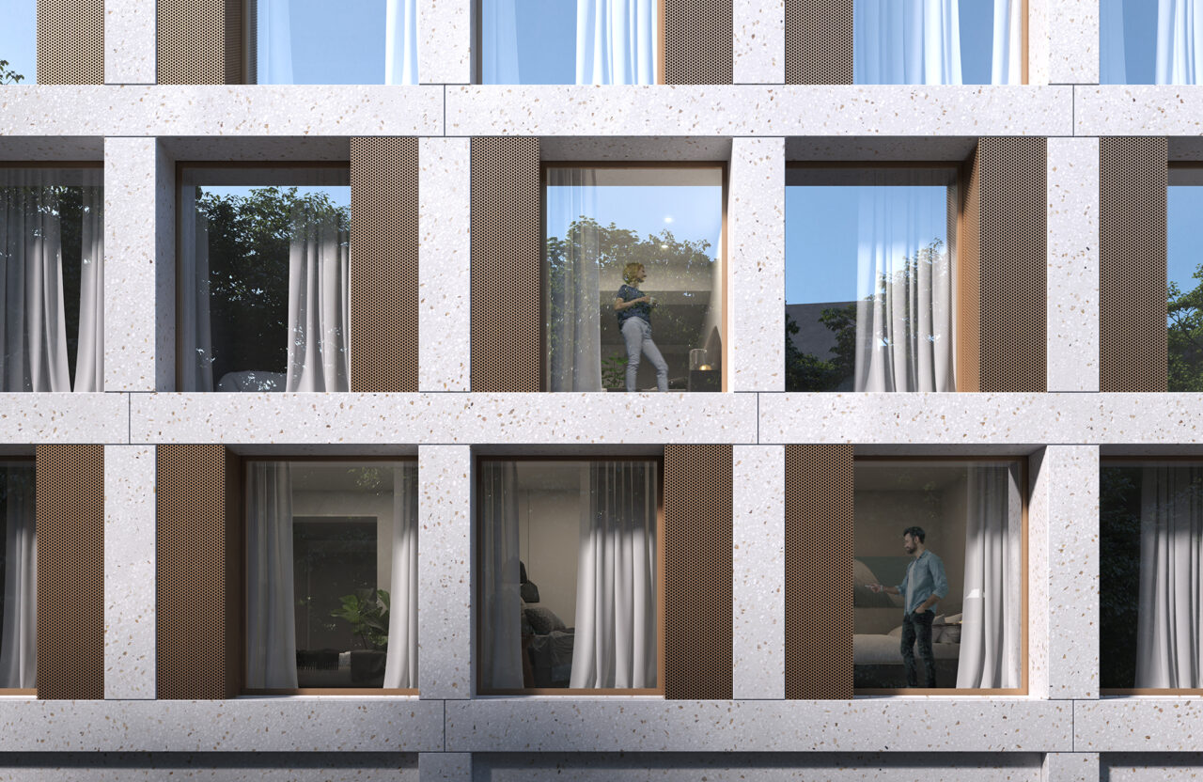-
Client(s)CORES Development
-
Construction siteAntwerp
-
Project architectEvi Van Schooneveld
-
Architect teamRoxanne Delbaen, Eva Maussen, Joke Verstraete, Anke Vandenbempt
-
Year2018-
-
StatusDesign
Former residential care campus of Gasthuiszusters Antwerp makes way for contemporary qualitative hotel concept Motel One
The existing buildings will be completely demolished. This includes the residential care campus Gasthuiszusters Antwerpen Zorgen en Wonen.
The complete demolition of this building will make way for a contemporary quality building, equipped with contemporary comfort standards and adapted to the context: Motel One.
The common areas (lobby and hotel bar) are located on the Oever side. The 221 hotel rooms are spread over two volumes that are connected through the underground. This underground connection is not only functional but is also used as a breakfast room, located on the patio, overlooking a green slope that rises to the level of the ground floor.
The inner area has two terraces, one located at the hotel bar/lobby on the ground floor and one in the patio at the breakfast room on level -1.
The reception area and hotel lobby, containing a publicly accessible bar, are situated on the ground floor at the side of the bank. This open space has large window openings on the street and garden side. With this plinth the project will strengthen its ambition towards the recently redeveloped Oever through the creation of a visual relationship between the green inner area and Oever. As a result, the liveliness of the hotel program and the character of the inner area will also be externalized to the square side Oever.
The ground floor on the Scheldeken side contains hotel rooms. In order to guarantee the necessary privacy of the hotel guests, this level has been raised. At various times throughout the day, liveliness will be visible through the presence of hotel guests and hotel staff. In addition, the introduction of greenery will increase both the quality of the hotel rooms and the experience in the street.
The inner area is accessible through the lobby/hotel bar on one hand, and through two wide passages from the Scheldt waterfront on the other. This makes the currently closed inner area of the residential care campus accessible to passers-by and allows views from the Scheldt towards the open and green inner area.
The façade on the Oever side will be elaborated in a base-body-head articulation in relation to the overall streetscape. In this way the ‘base’ will seek out to follow the size of the commercial spaces of the other buildings in the street, while the ‘body’ will bring refinement to this size. The vertical elevation and the placement of a pronounced grid relate to the size of the existing row houses. A withdrawn layer works as a crown (‘head’) of this ensemble.
The volumetric staircase on the Scheldeken side provides a first facade articulation tailored to the narrow Scheldeken street. In addition, this front refers to the one on the Oever side by using the same grid. This grid is slightly more massive and thus fits better with the buildings on this street.
On the Oever side, in connection with the (protected) townscapes around the project, it was decided to use mineral materials in a light tone.
The façade made of light-colored stony materials (architectural concrete, natural stone, etc.) is worked out as a glazed frame. The deep exterior joinery is provided in bronze-colored aluminum, as are the accentuated ventilation boxes at levels +1, +2 and +3 that are flush with the front of the concrete. The urban stratified plinth in stony material is provided with deep-lying frames in stony material, alternating with a vertically subdivided frame.




