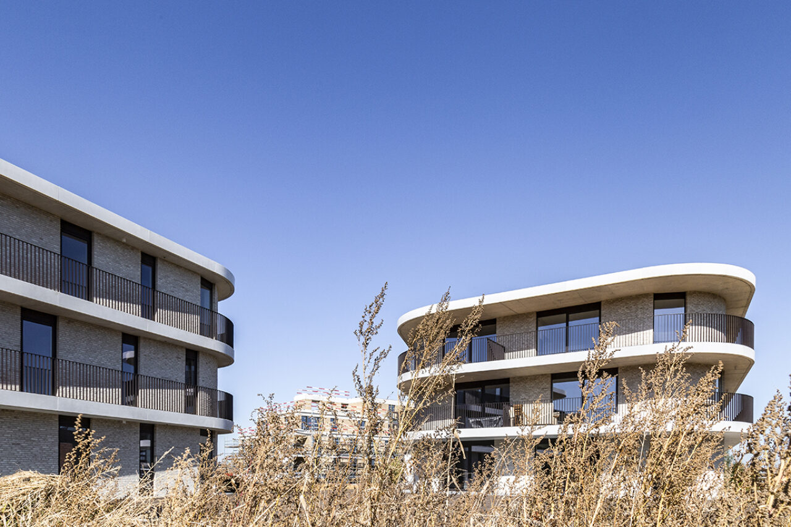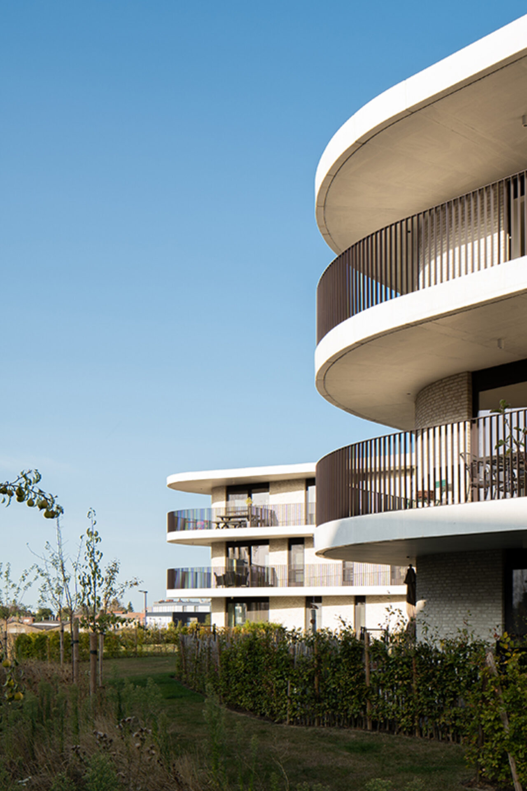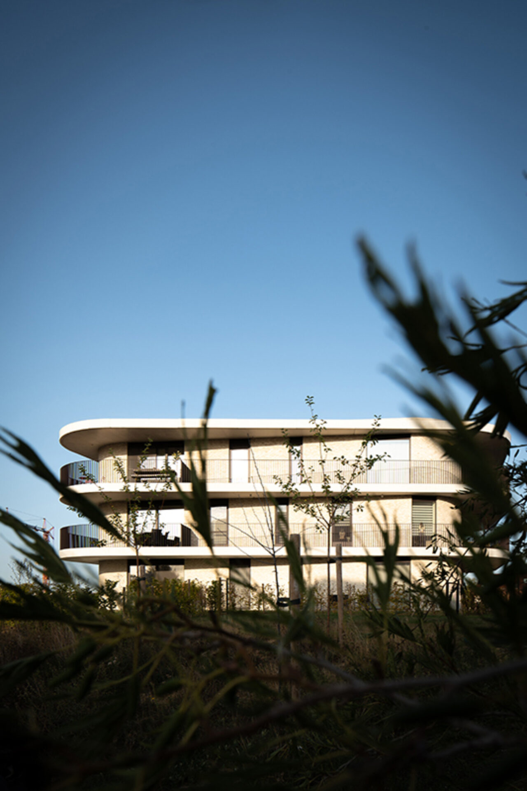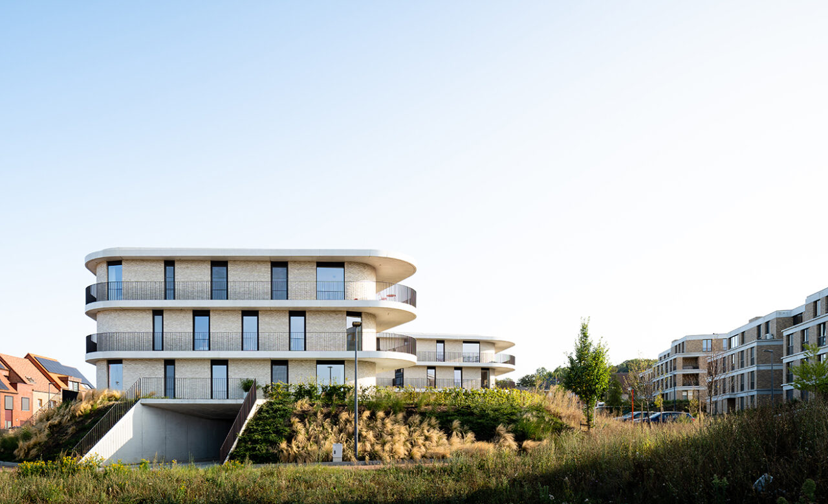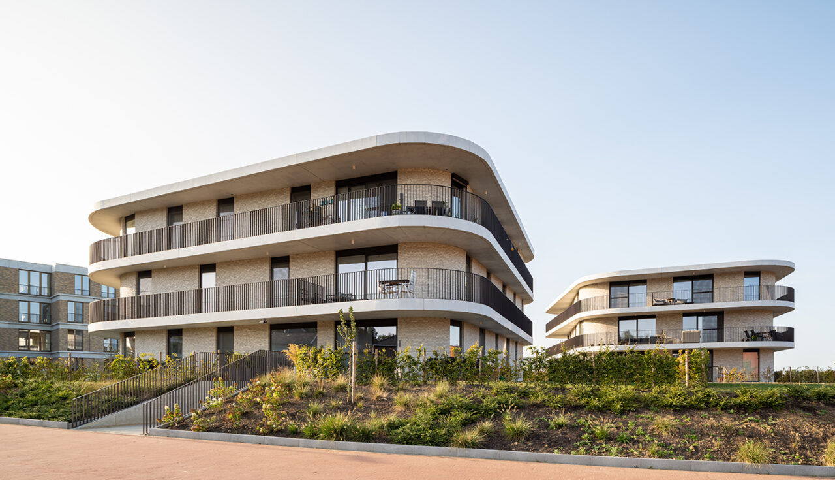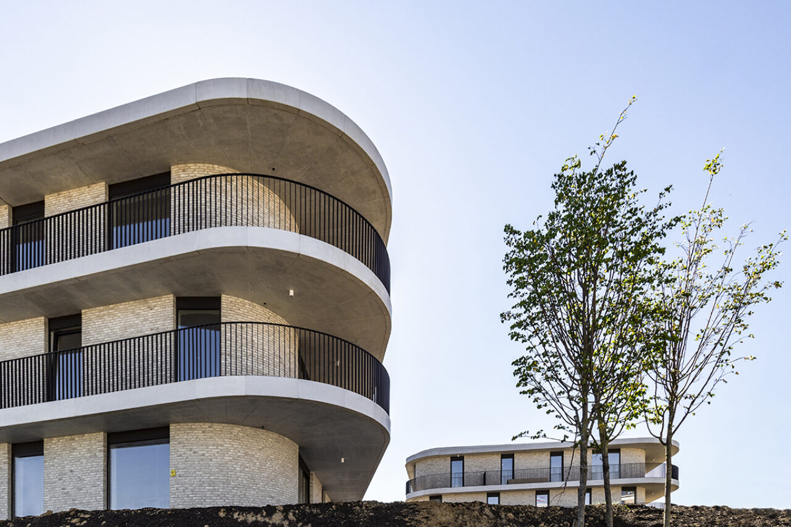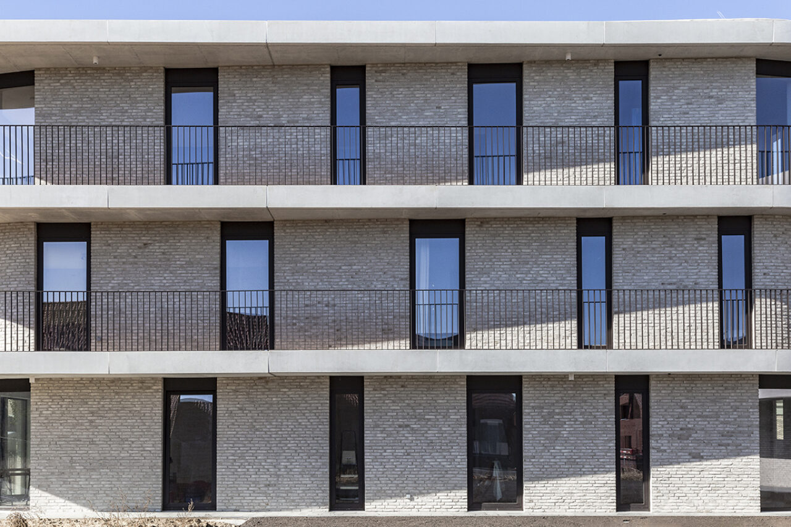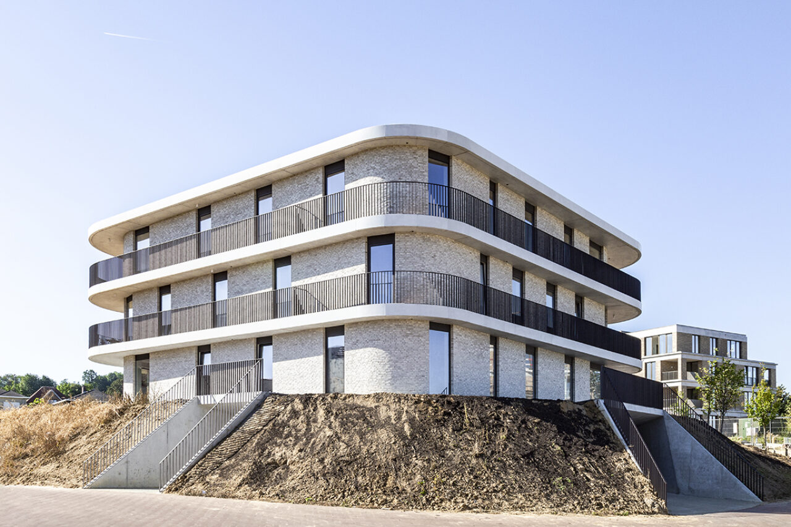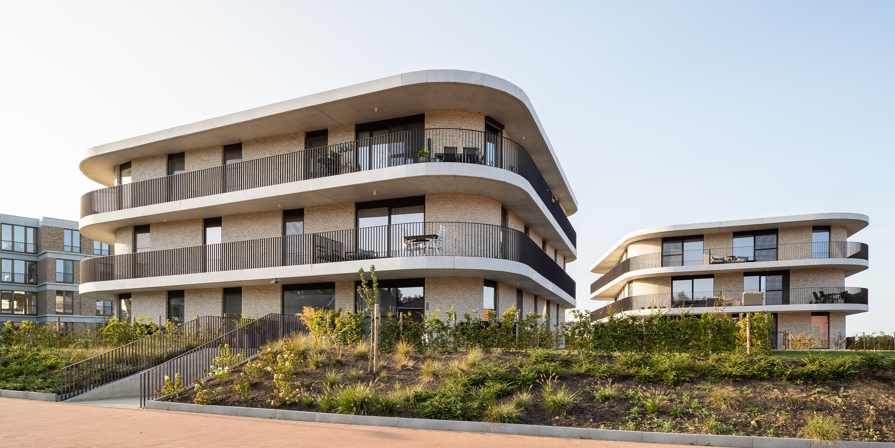-
Client(s)BESIX RED, Vanhout Projects
-
Construction siteHerent
-
Project architectRobert Osinga
-
Main contractorVanhout
-
Competition2015
-
Year2015-2018
-
StatusRealised
-
PhotographyBINST ARCHITECTS
-
Related architecture project
The project is located in the new Molenveld allotment site in Herent. As the winner of a competition entitled ‘Living in a park landscape’, Binst Architects was commissioned to design four of the nine available lots. This entailed the development of eight urban villas and a main building with service apartments.
Lot F, with 18 villa residences housed in two urban villas, was the first to be developed. The urban villas are situated on a raised level that is elevated above the rolling landscape.
This level contains the underground parking structure, keeping the cars out of sight. The embankment and space between the buildings will be fully landscaped with high-quality greenery.
A clever placement of the buildings on the lot creates interesting views and viewing corridors that enhance the experience of the apartments.
The distinctive architecture, featuring flowing lines, aligns perfectly with the organically designed environment. This strengthens the harmony between the architecture and landscape. The flowing design is emphasised by the horizontal layers and lineation in white concrete, giving the buildings an all-round look & feel.
The raised ground floor accentuates the unique location and increases the allure of the urban villas.
