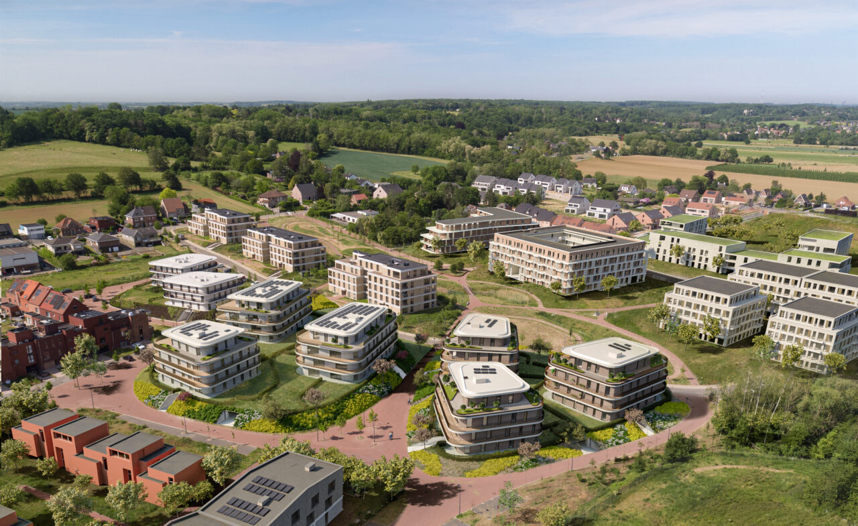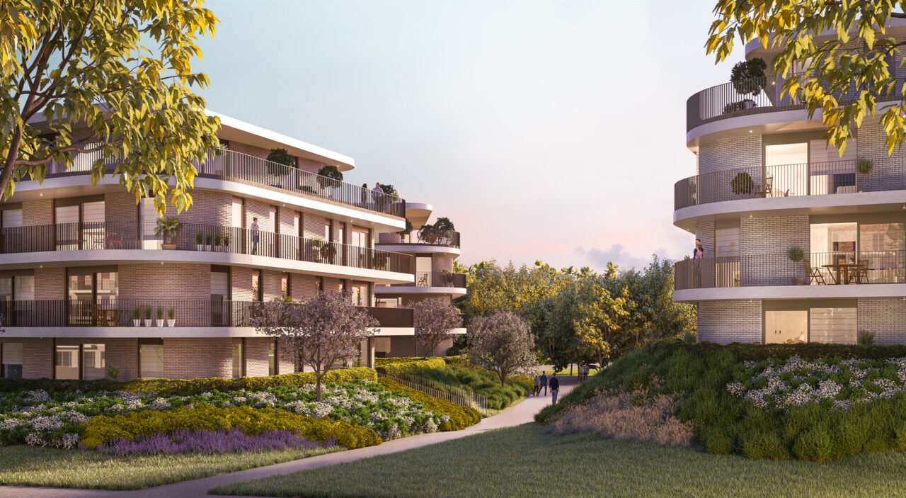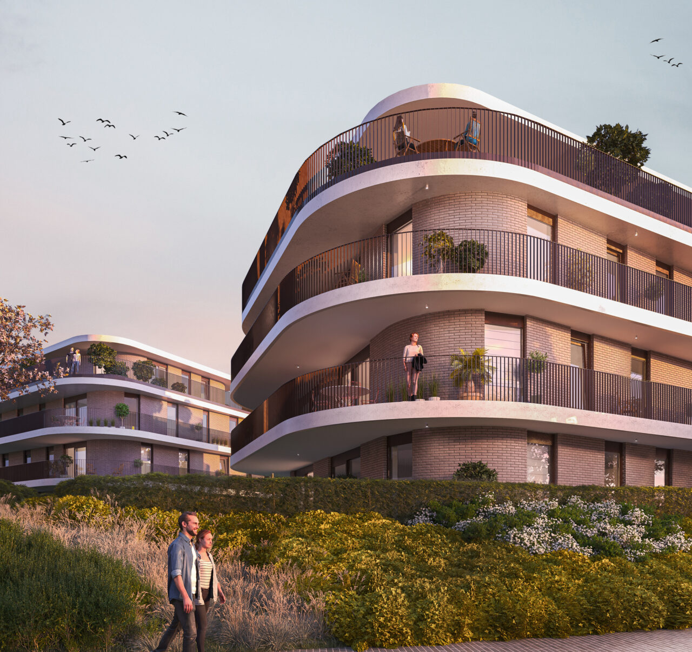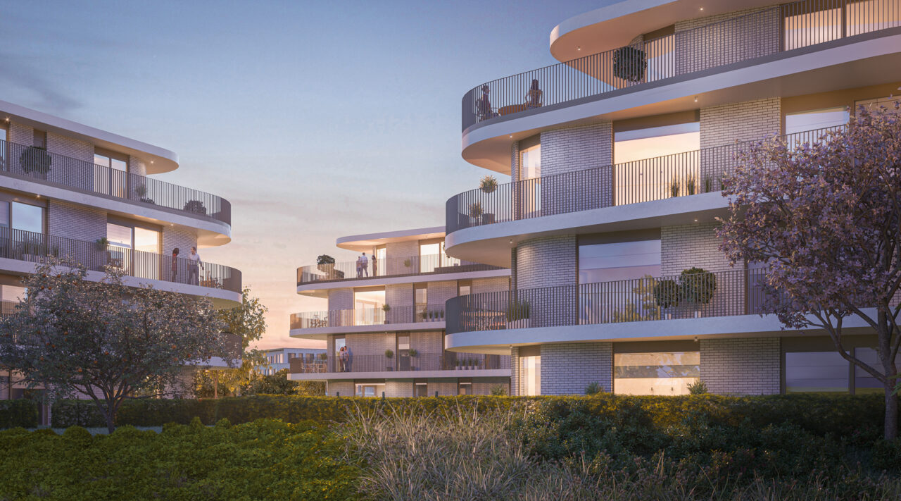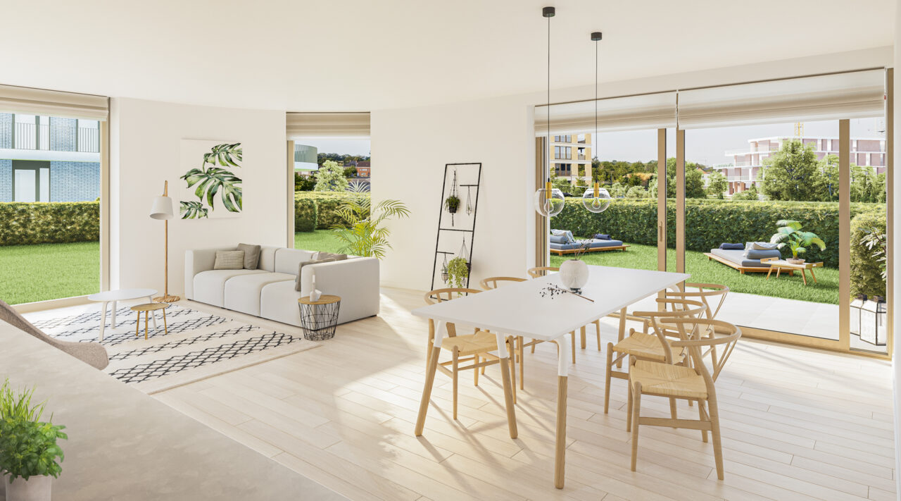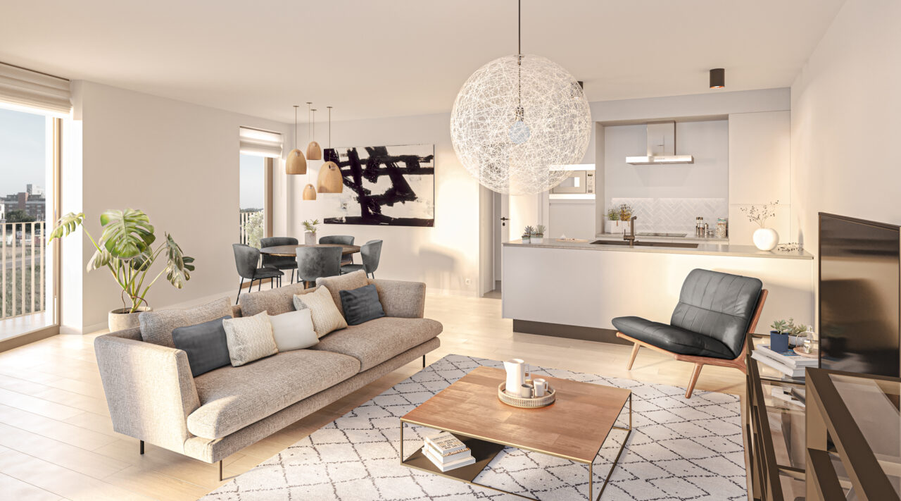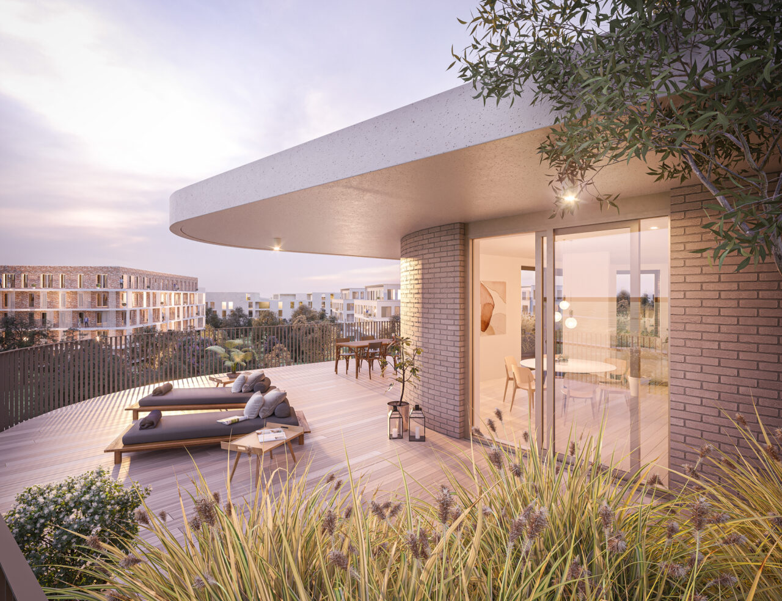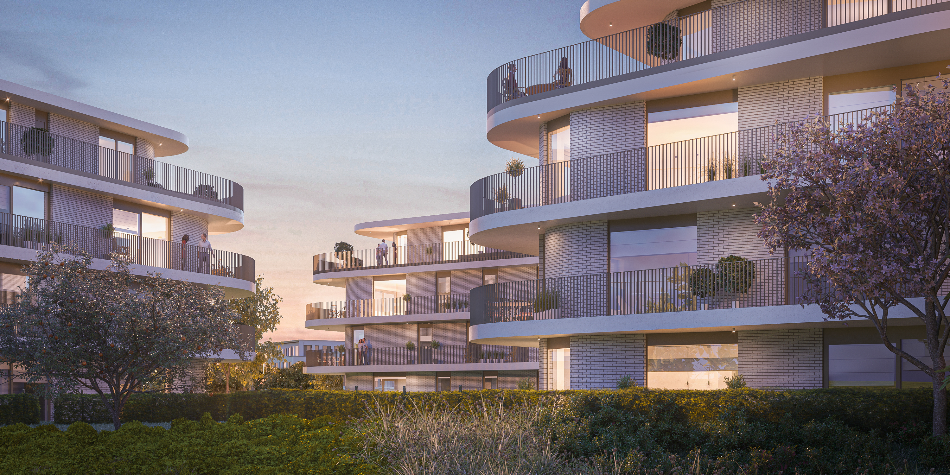-
Client(s)TM BESIX RED - Vanhout Projects
-
Construction siteHerent
-
Architect teamNico De Plecker
-
Main contractorVanhout
-
Year2018-2023
-
StatusRealised
-
Related architecture project
The project is located in the Molenveld allotment in Herent. As the winner of the competition with the motto ‘living in a park landscape’, Binst Architects can design 4 of the 9 available plots. It concerns the construction of 8 urban villas (lots D, E and F) and a courtyard building (lot K).
On lot D (Dahlia), 30 flats will be built, divided into three urban villas. On lot E (Egelantier), 38 flats will be built, divided over 3 urban villas.
The urban villas are situated on a raised residential plateau, which rises above the rolling landscape. In this elevation, there is an underground car park, which hides the cars from view. The slopes and the spaces between the buildings will be completely laid out with high-quality greenery.
The well-considered positioning of the volumes on the plots creates interesting views and vistas, which enhance the experience value of the flats.
The pronounced architecture with flowing lines fits in with the organically designed surroundings. Thus, the harmony between architecture and landscape is enhanced. The flowing design is emphasised by the horizontal layering and lines in white concrete, which give the buildings an all-round appearance.
A raised ground floor accentuates the unique location and increases the allure of the urban villas.
