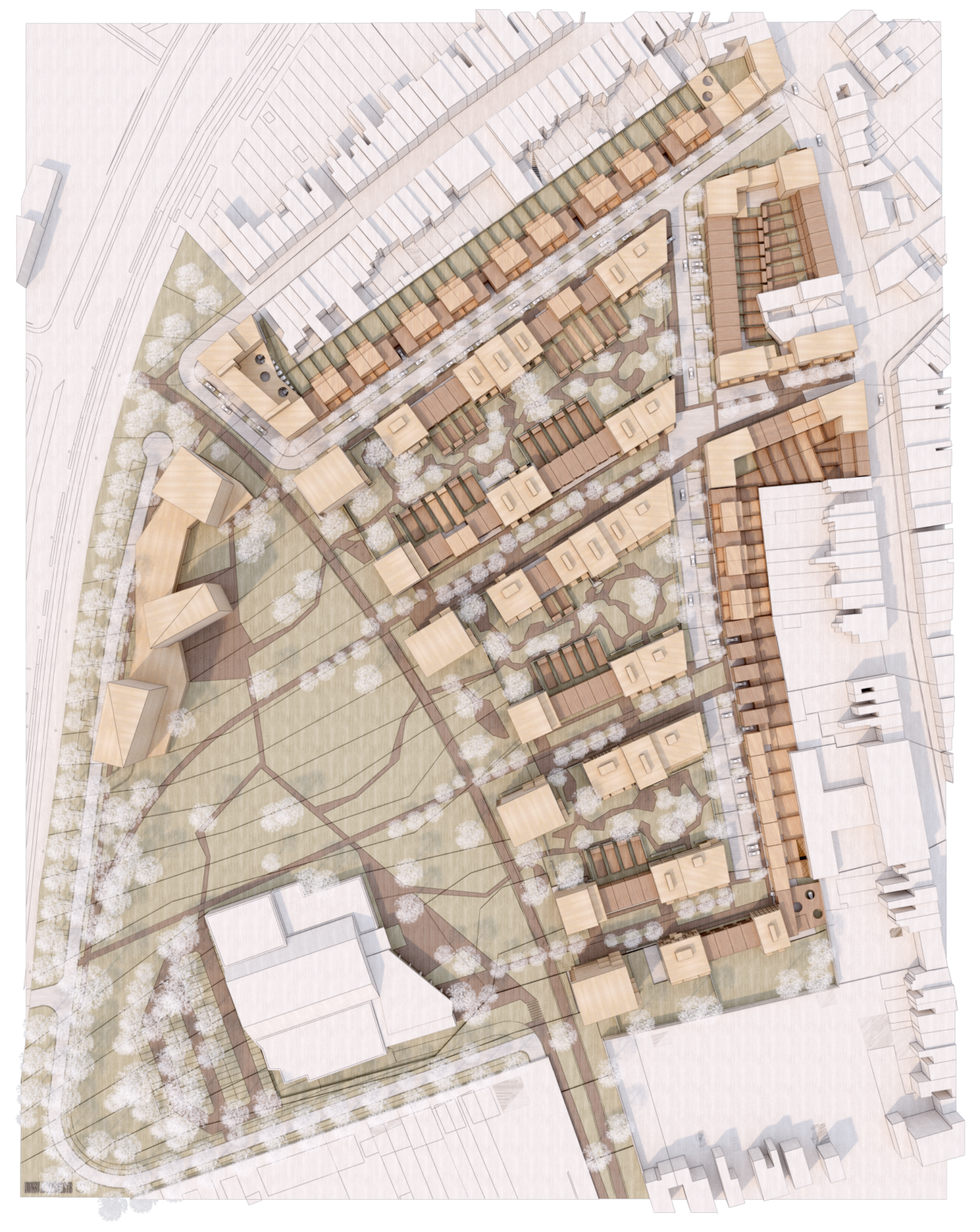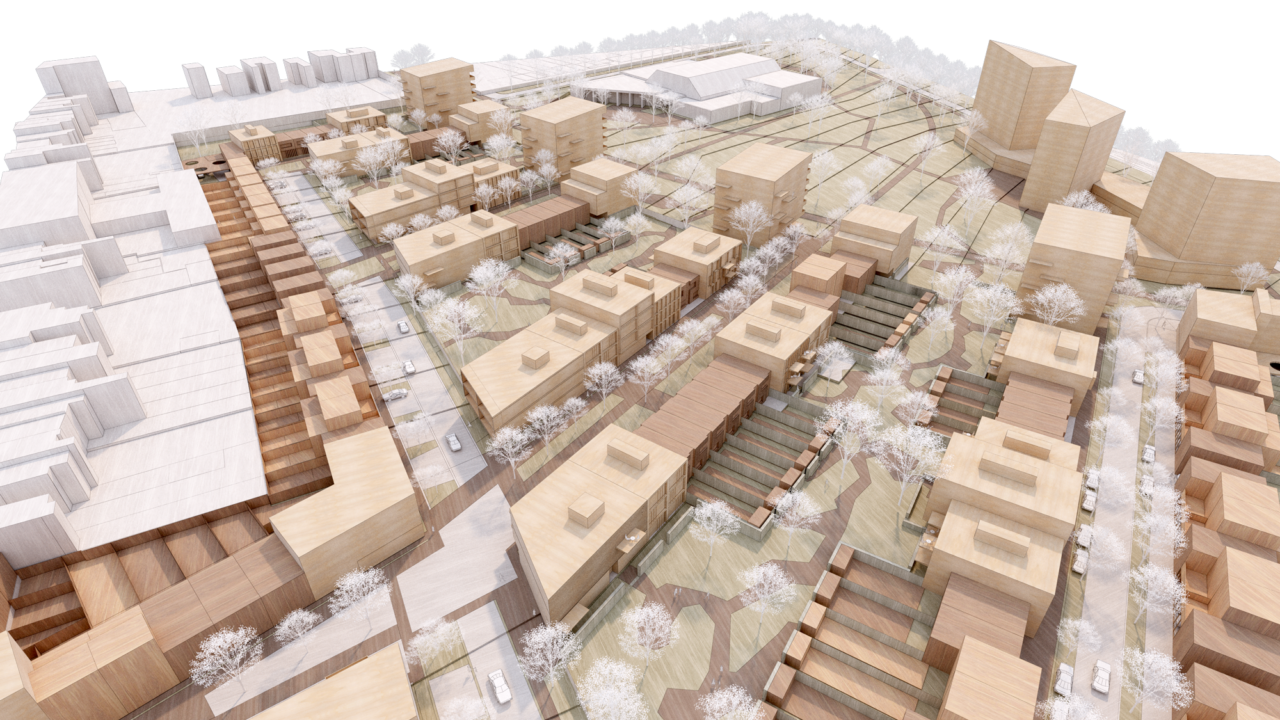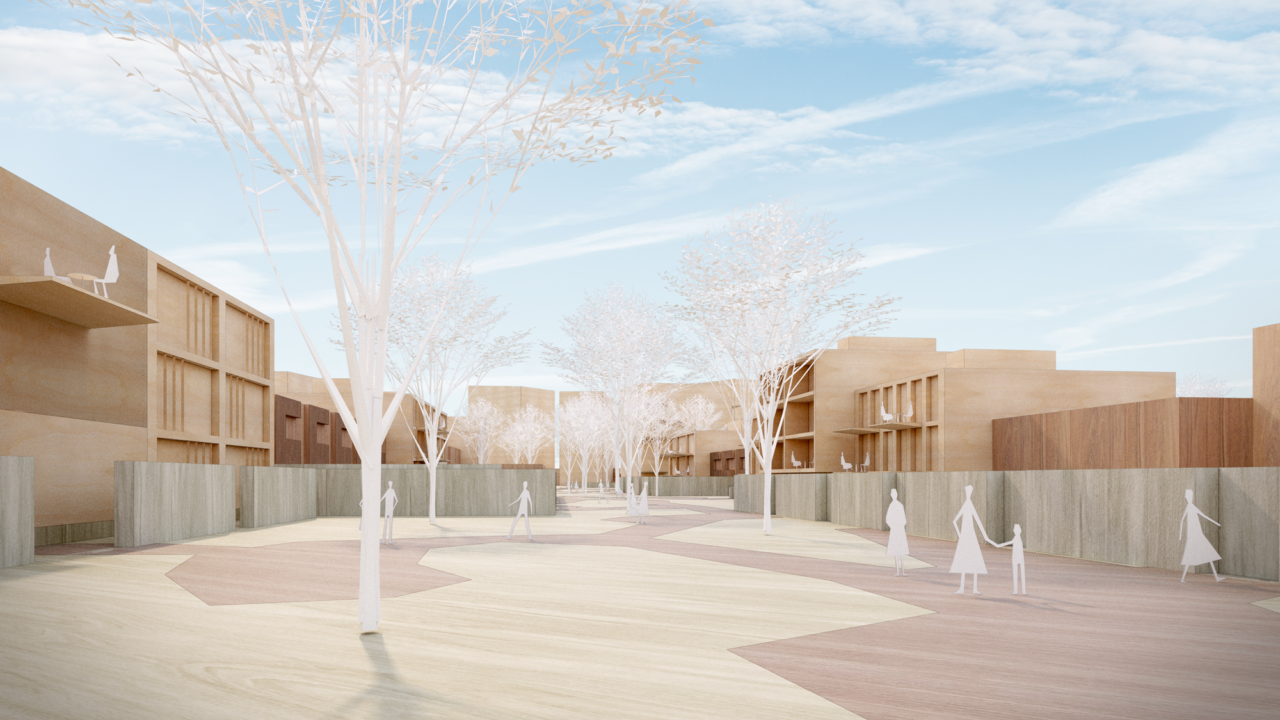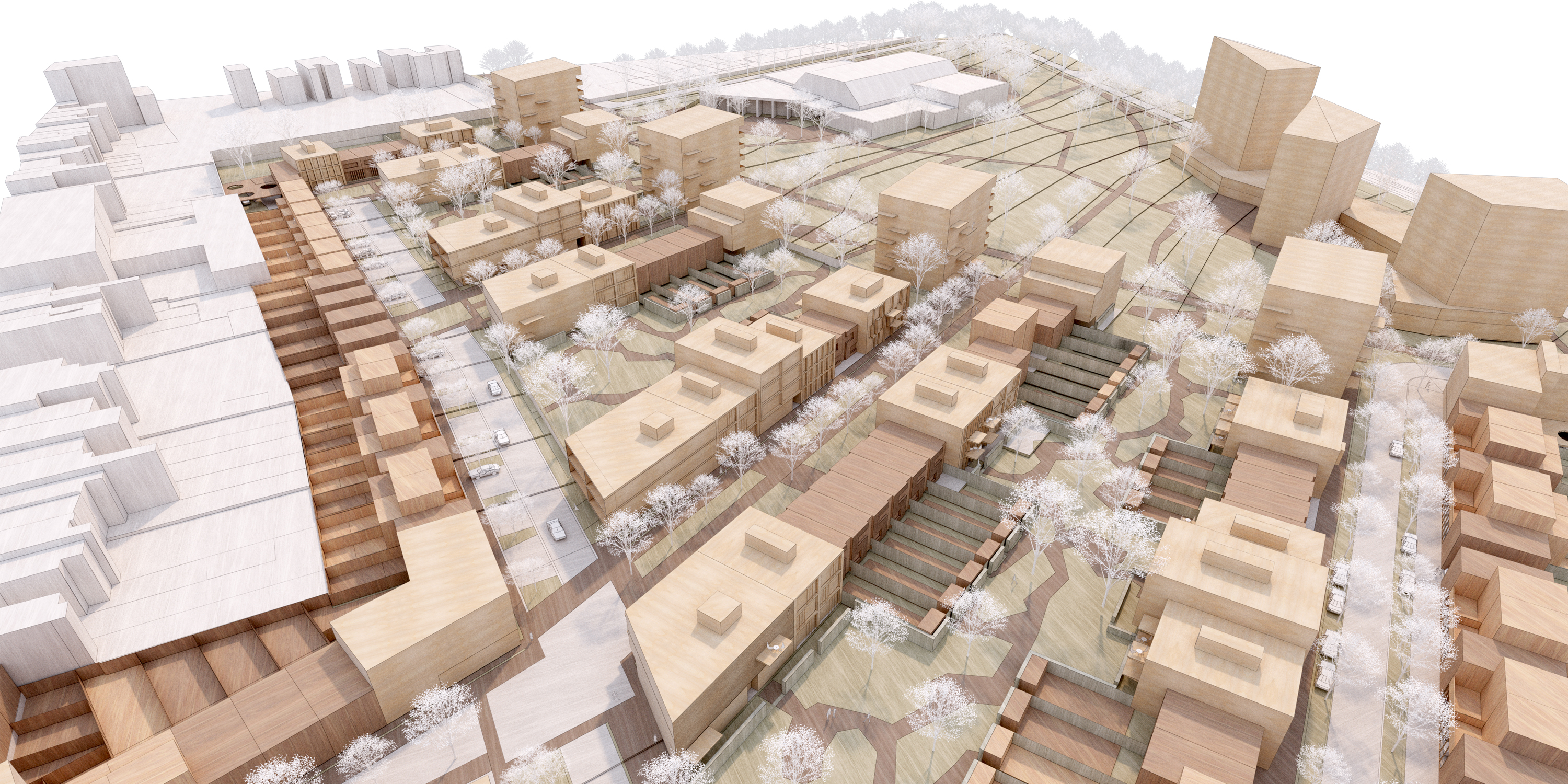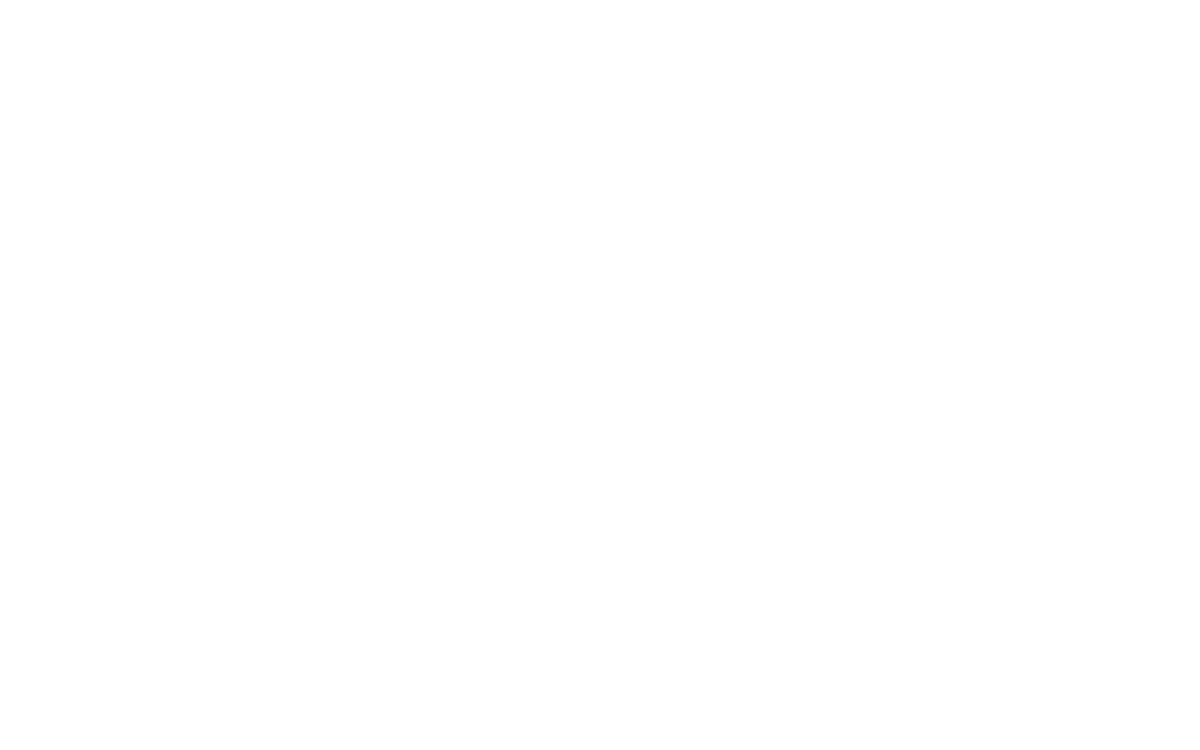
-
Client(s)CORES Development
-
Construction siteHoboken
-
Project architectLuc Reyn
-
Architect teamDirk Engelen
-
Partner(s)META, STAM architecten, BOB 361, Stramien
-
Year2008-2014
-
StatusRealised
-
Related architecture project
-
Press
Groen Zuid is a residential development of 600 residential units on the old Scanfil Site. The master plan was drawn up by BINST ARCHITECTS and STRAMIEN in 2008 for Cores Development. The plan extends a green hand to Hoboken and strengthens the concept of ‘living together’. All residents have their own outdoor space and enjoy collective underground car parks, bicycle parking facilities, waste sorting facilities, residential areas and green courtyards. Three residential islands around courtyards give shape to the concept of Living Apart Together. The main objective was to create a new district that looks as if it has grown naturally.
STRAMIEN’s landscape design consists of seven green fingers that infiltrate the new district from the new park. These fingers are alternately semi-public residential courtyards and public residential areas. BINST ARCHITECTS gave shape to a volumetric composition of a new district. A deliberate alternation of high and low, narrow and wide, deep and shallow. The existing rear sides were finished with new peripheral buildings that embrace a green residential enclave. The master plan consists of open blocks made up of parallel building rows with alternating ground-level and multi-family houses in a green setting. The north-south cycle route is accompanied by four main towers on the edge of a new park. The character of the district is unity in diversity. A diversity in façades characteristic of the Flemish context. This creates an attractive contrast with foreign new housing developments. The result is a pleasant mix of more than thirty building façades brought together in a new residential environment that naturally integrates in its context.
