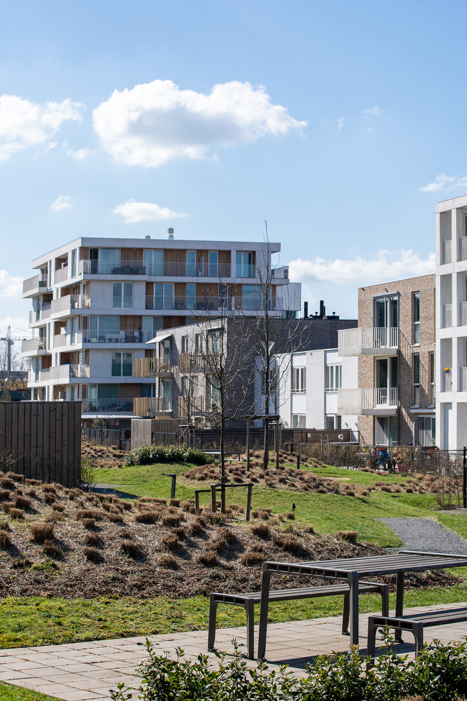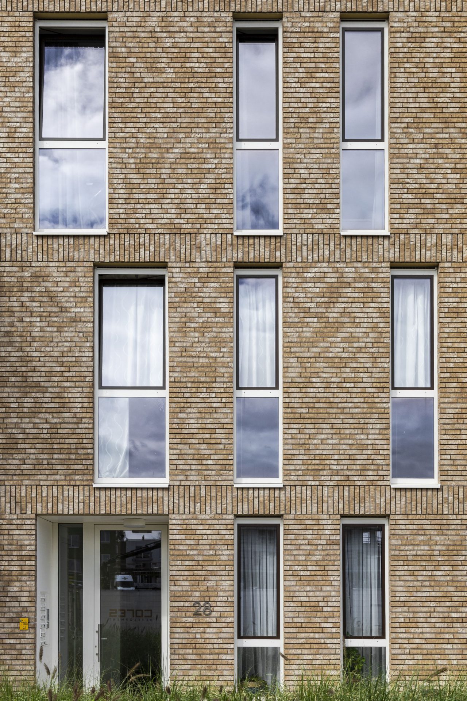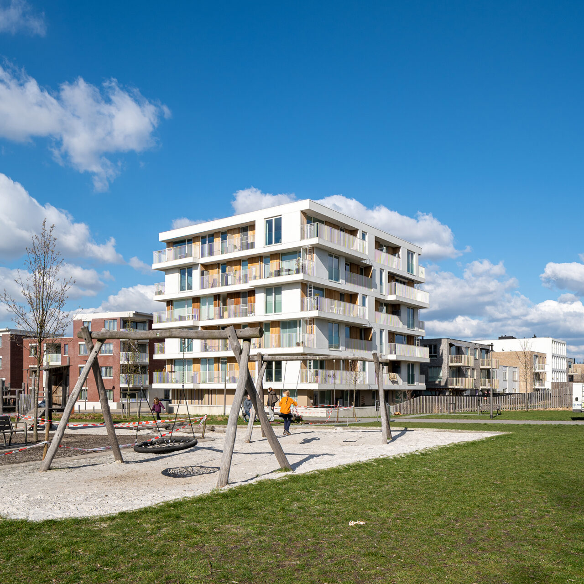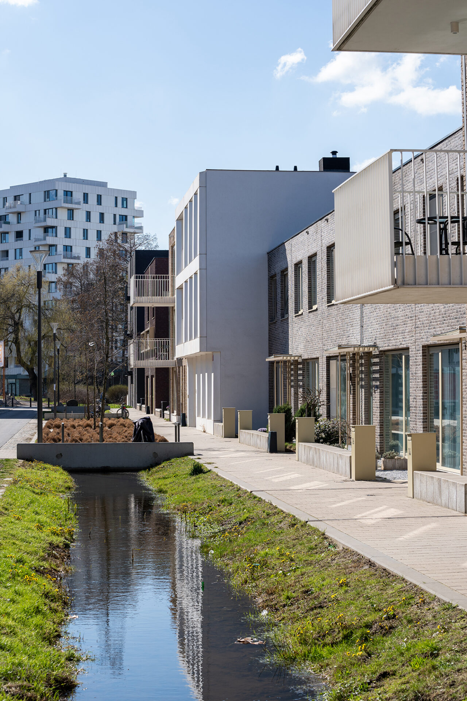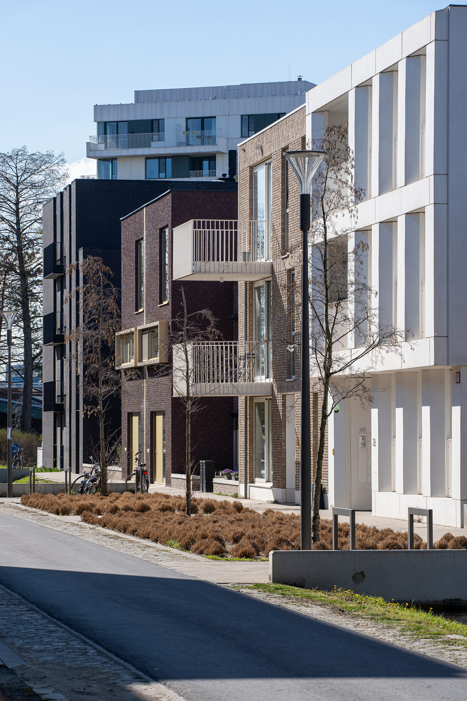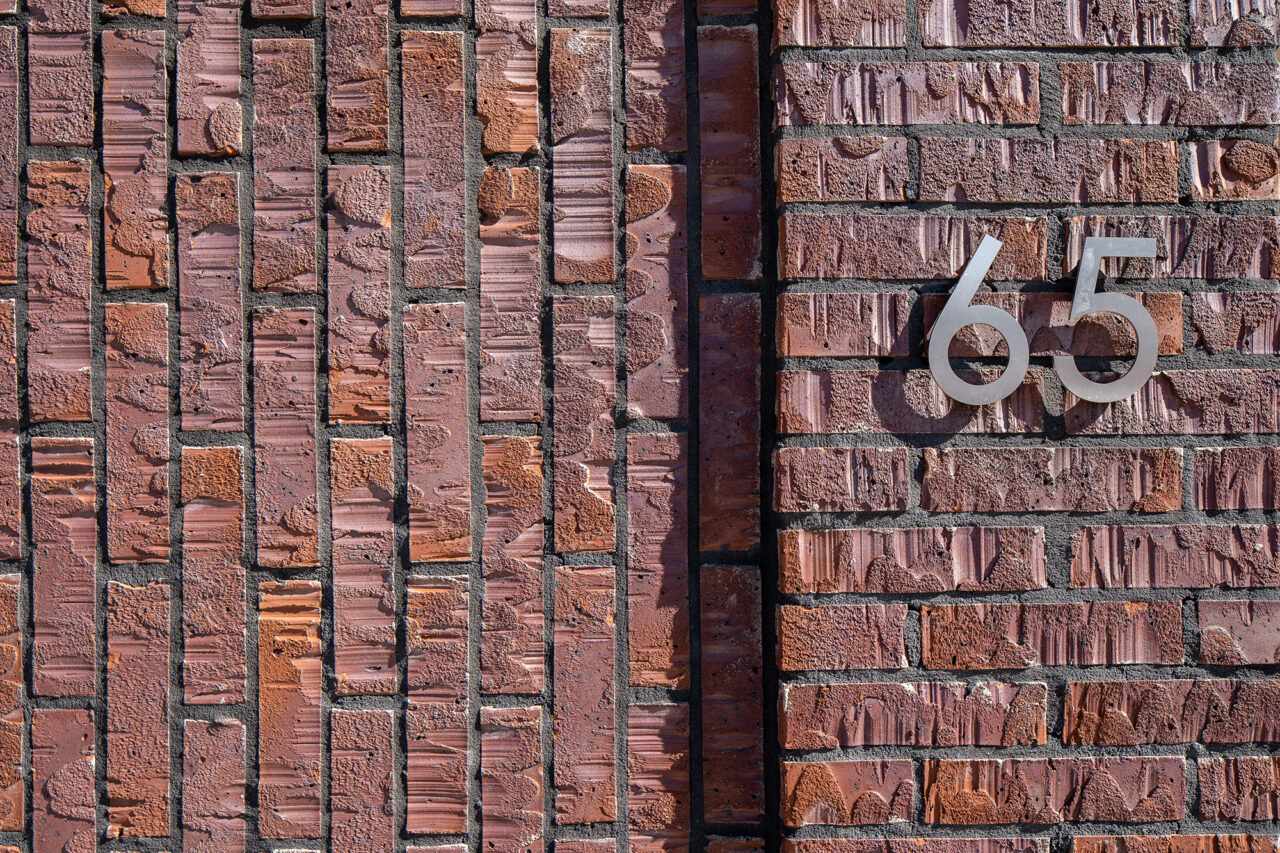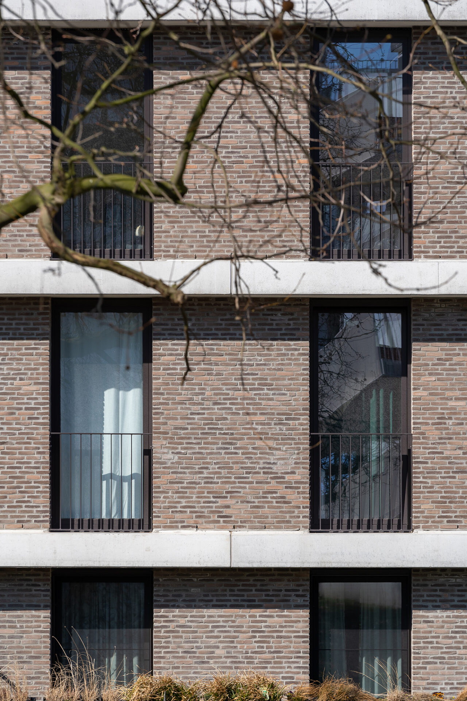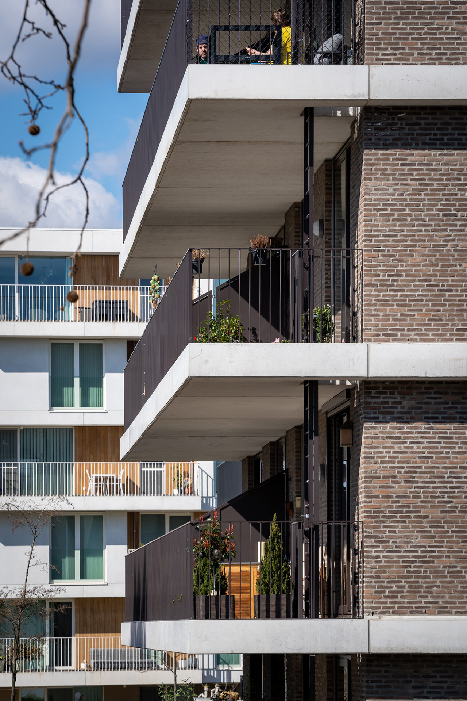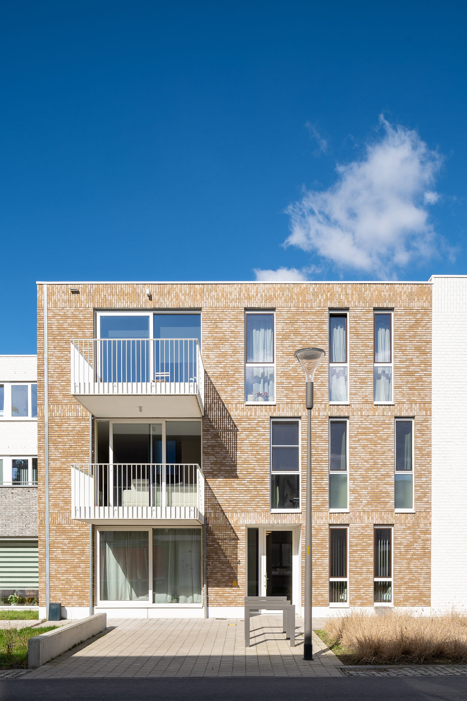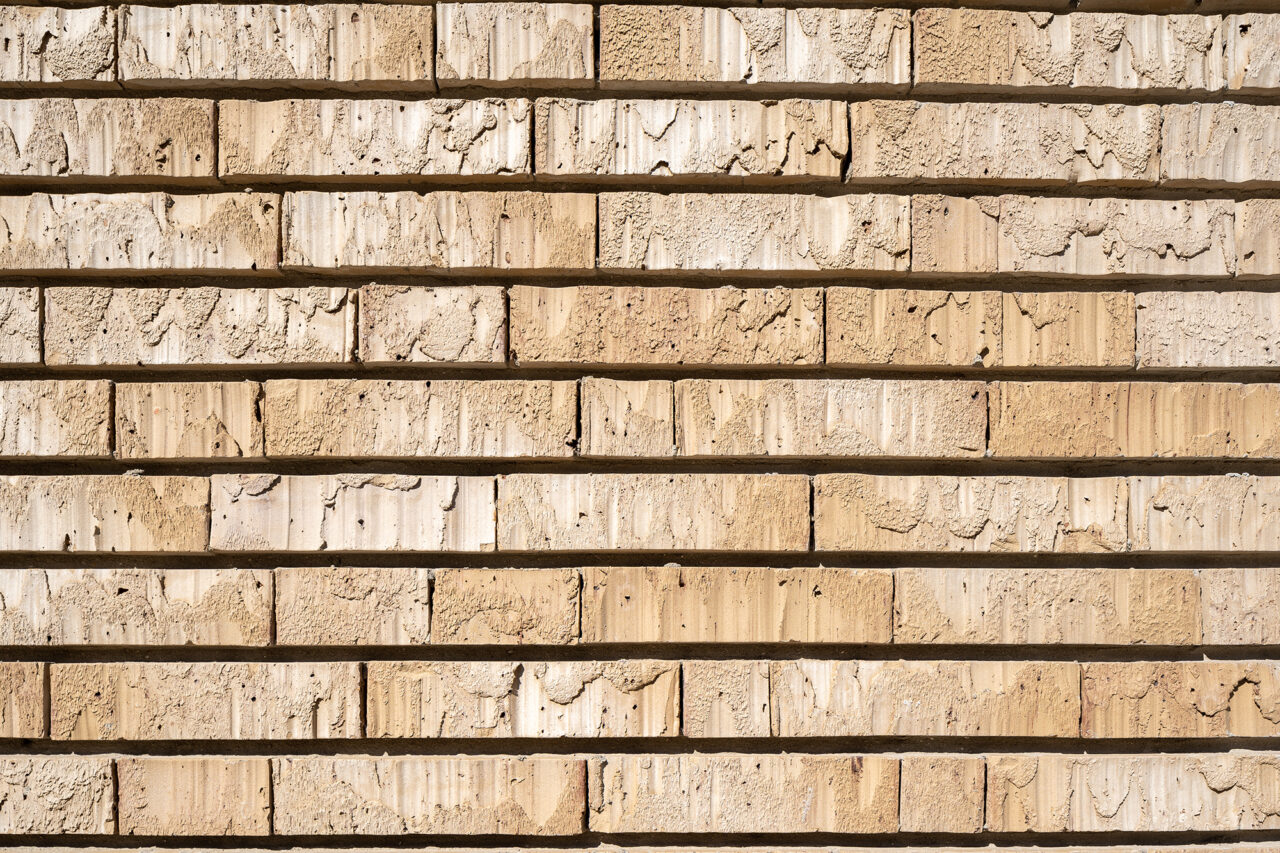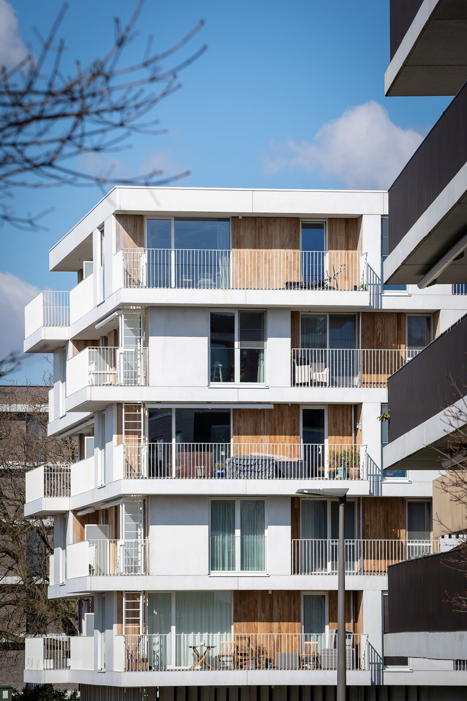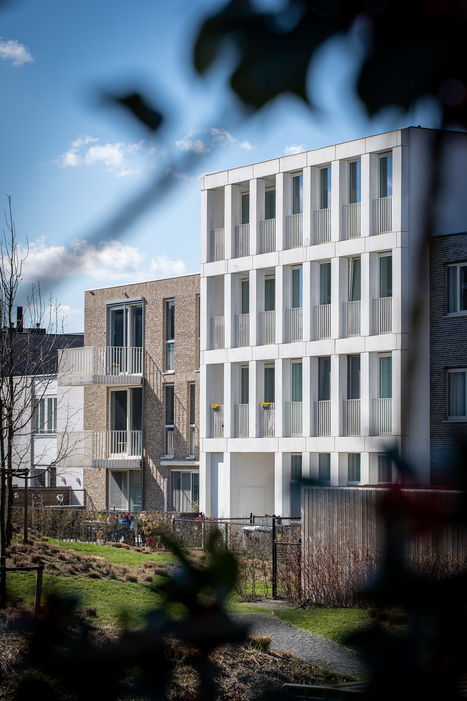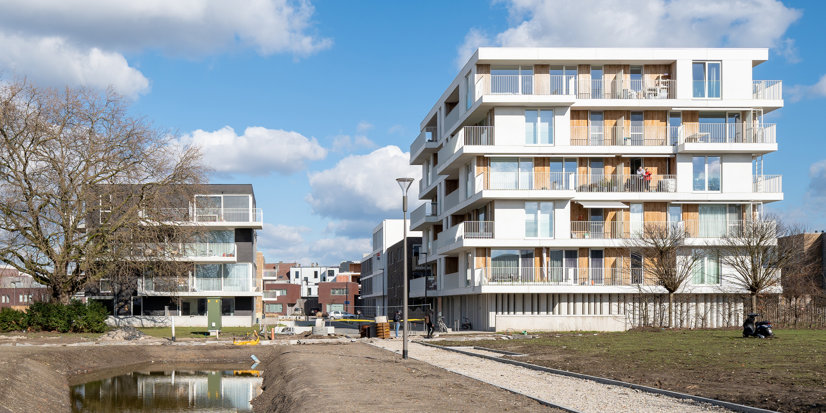Newly built 393 residential units on former Scanfil site
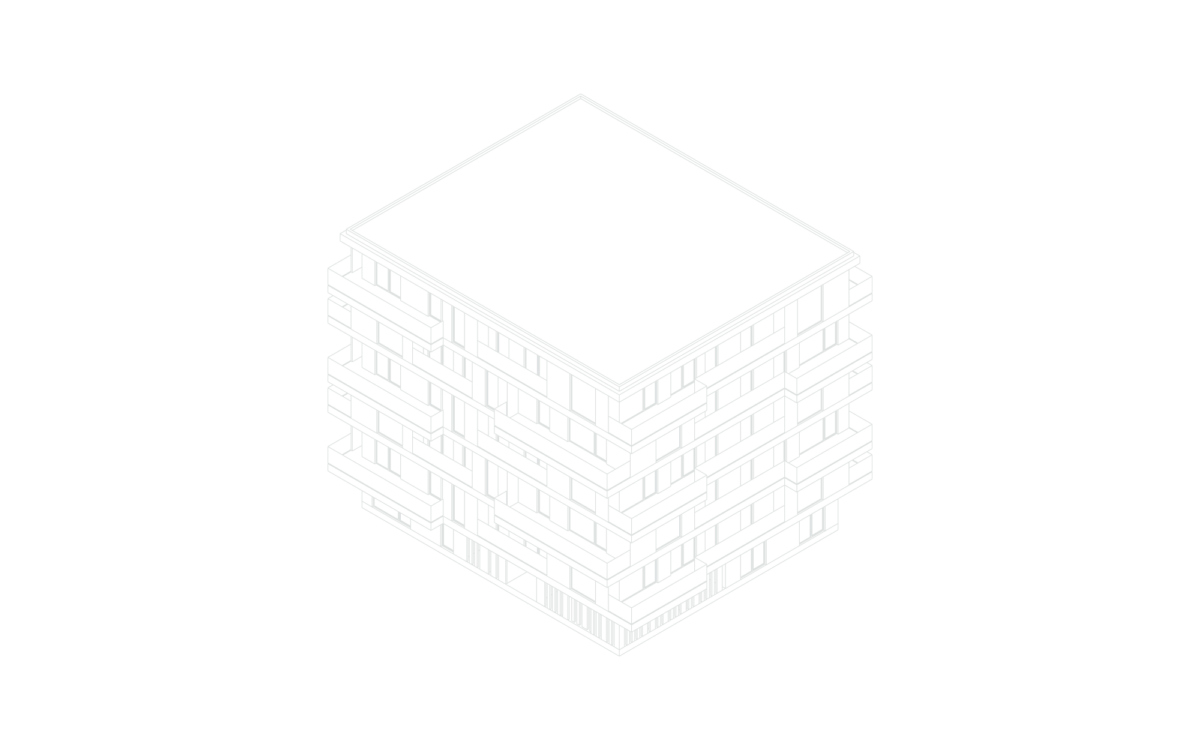
-
Client(s)CORES Development
-
Construction siteHoboken
-
Project architectSteven de Paepe, Ward Lagrain
-
Architect teamLuc Reyn, Sebastien Delagrange, Stephane Van Eester, Nick Verbeeck, Anke Vandenbempt, Caro Vermeiren
-
Partner(s)META, STAM architecten, BOB 361, Stramien
-
Year2012-2021
-
StatusRealised
-
PhotographyBINST ARCHITECTS
-
Related urbanism project
Groen Zuid is a residential development of 600 residential units on the old Scanfil site.
The master plan was drawn up in 2008 by Binst Architects and Stramien. The district will be a healthy mix of affordable homes and apartments. Phases 1 and 2 have already been completed and the sale of phase 3 started recently. The 3rd phase consists of 4 single-family houses, 60 apartments and 8 assisted-living homes, which are divided over two building strips.
Between the two building strips and adjacent to the private gardens is a communal courtyard. As in the previous phases, the buildings were designed by the architectural firms Binst Architects, STAM, META and BOB 361. This extends the diversity in design that characterises phase 1 to phase 3.
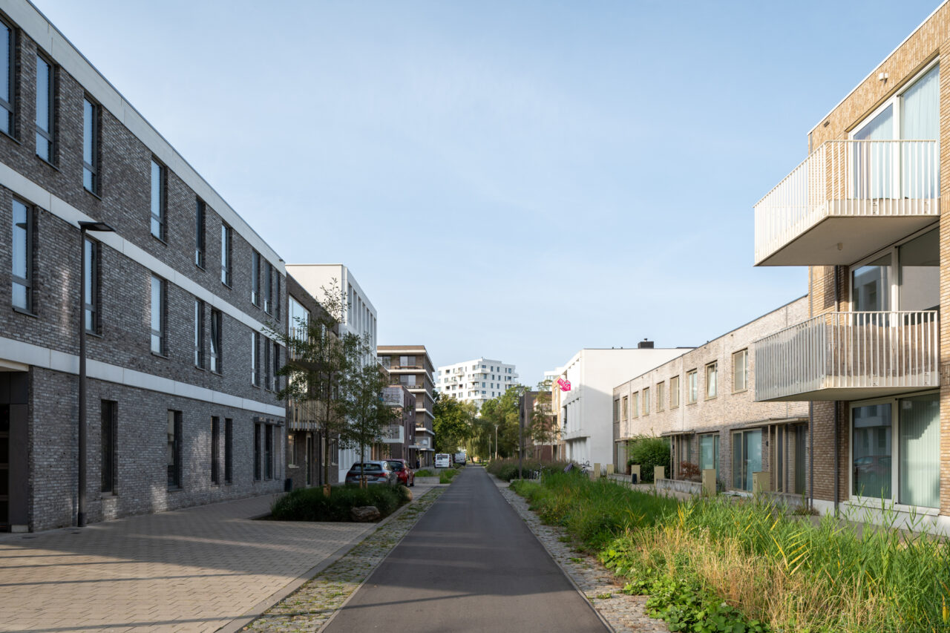
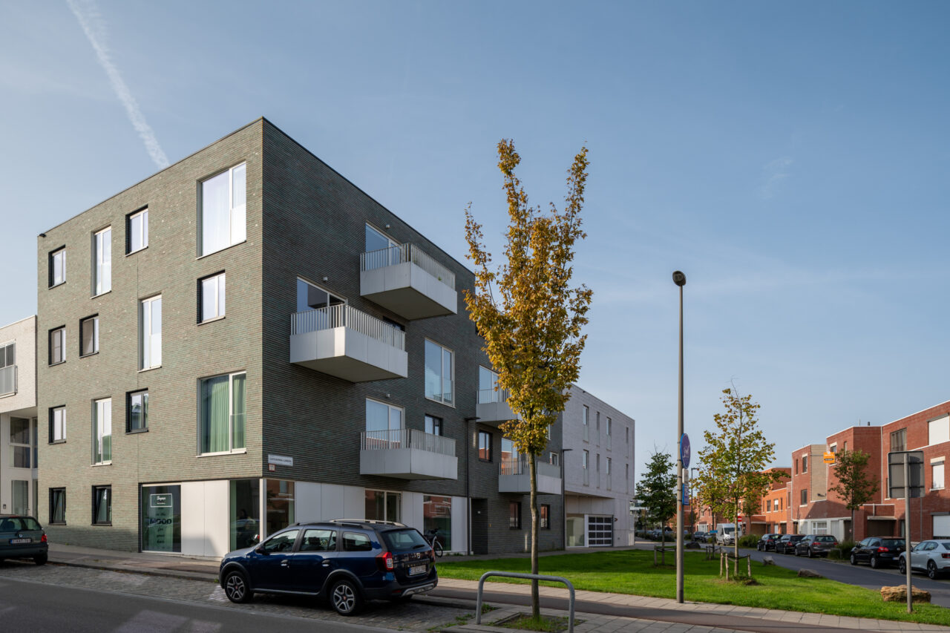
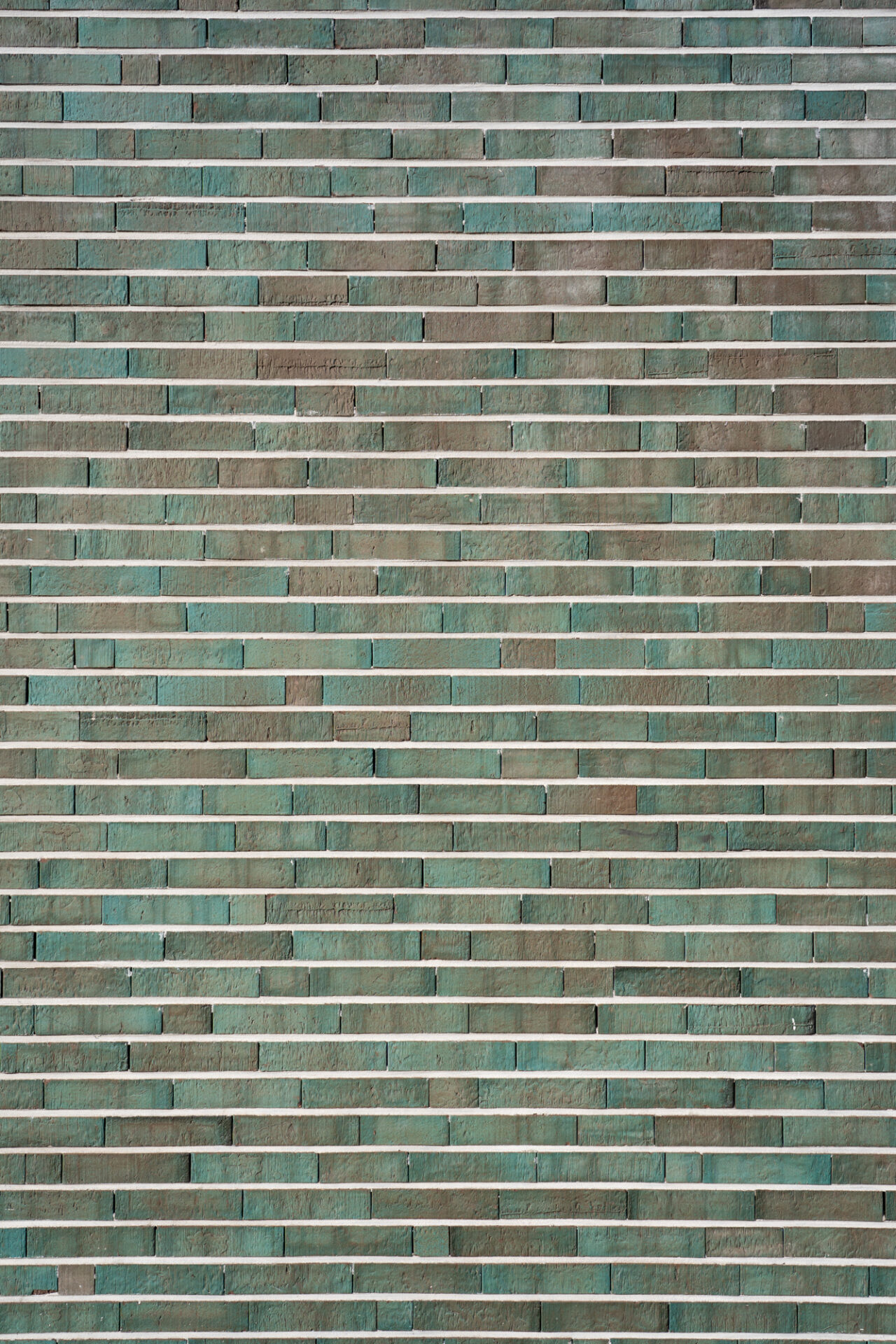
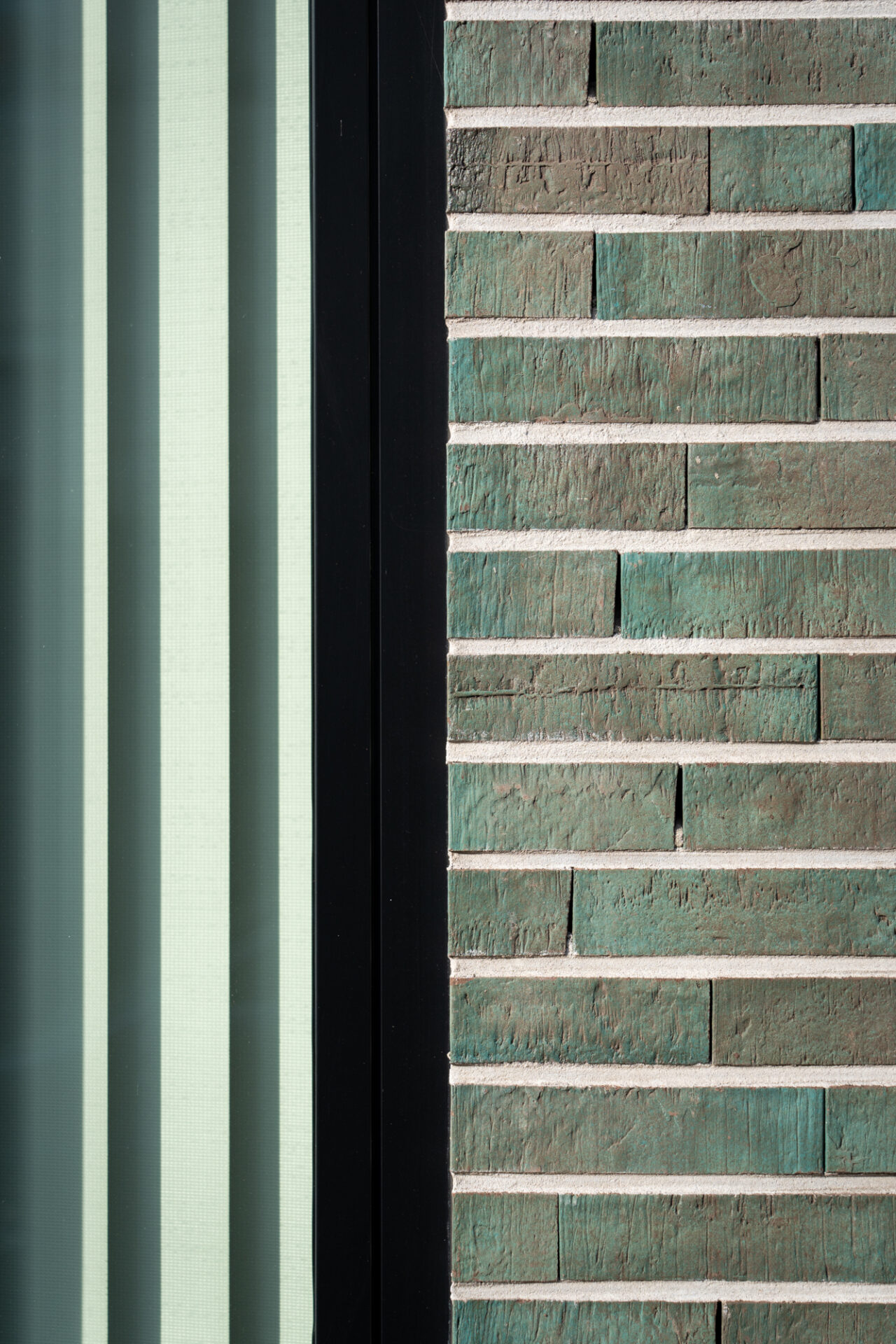
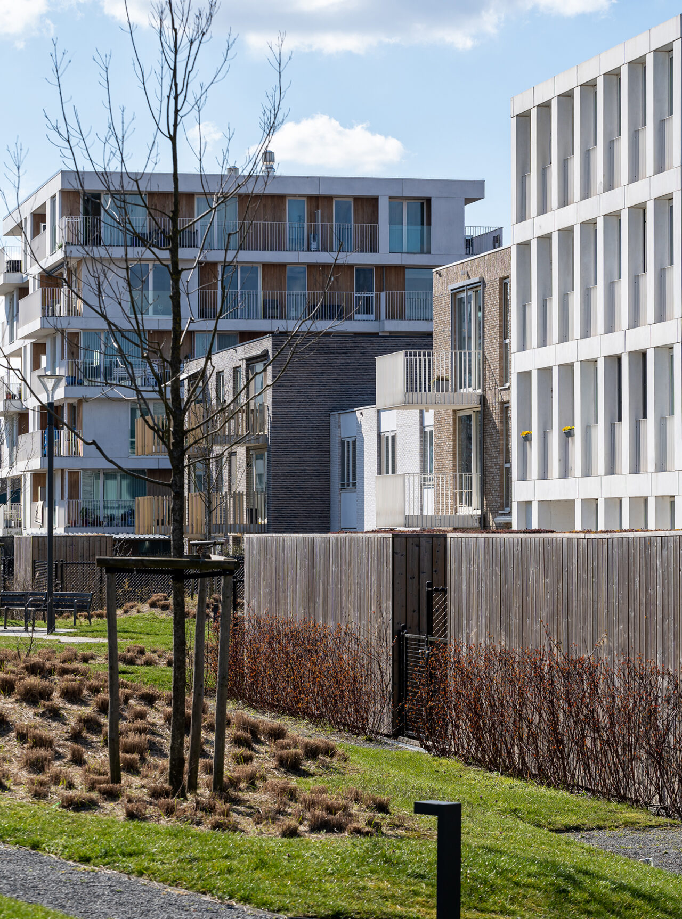
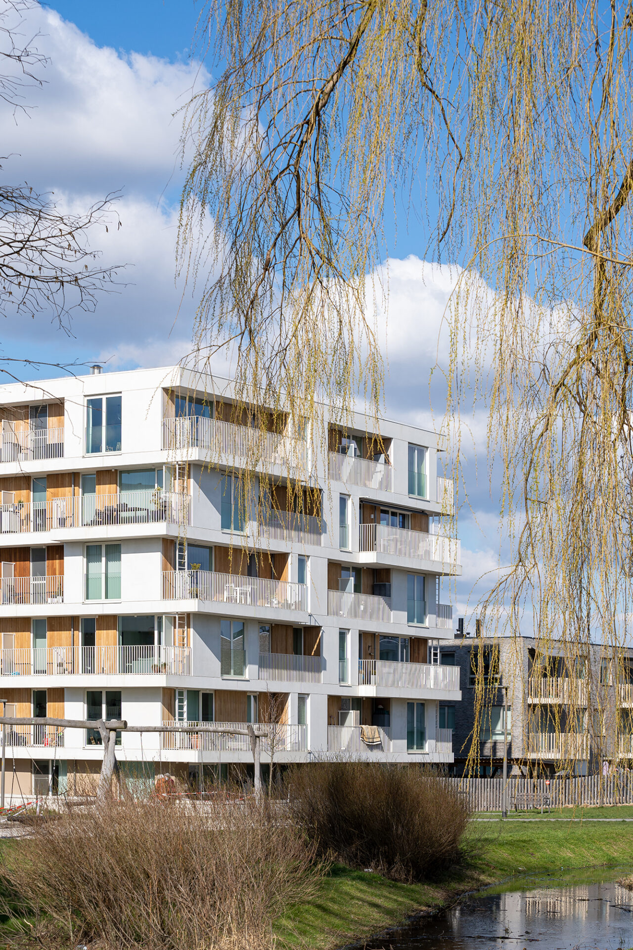
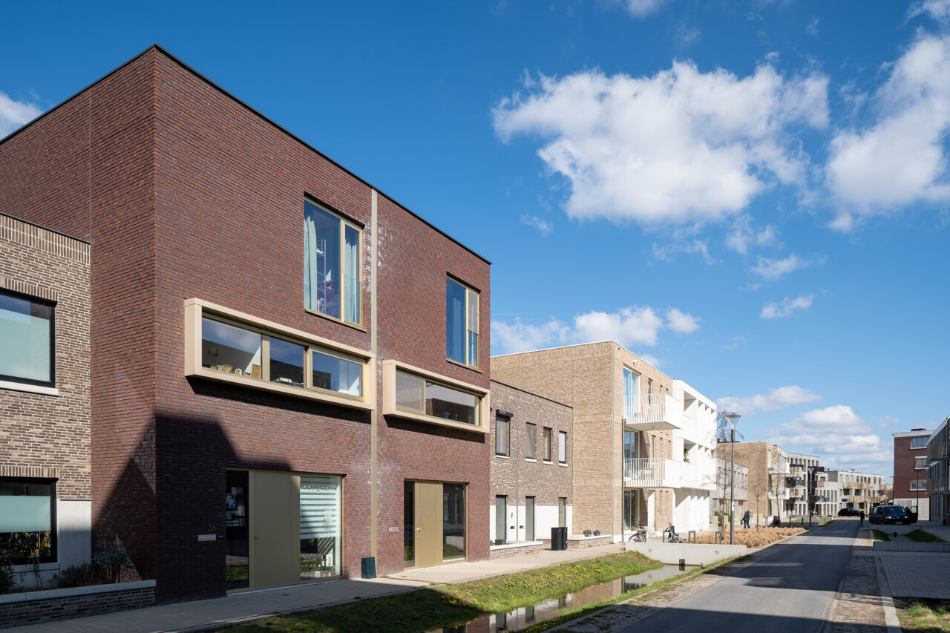
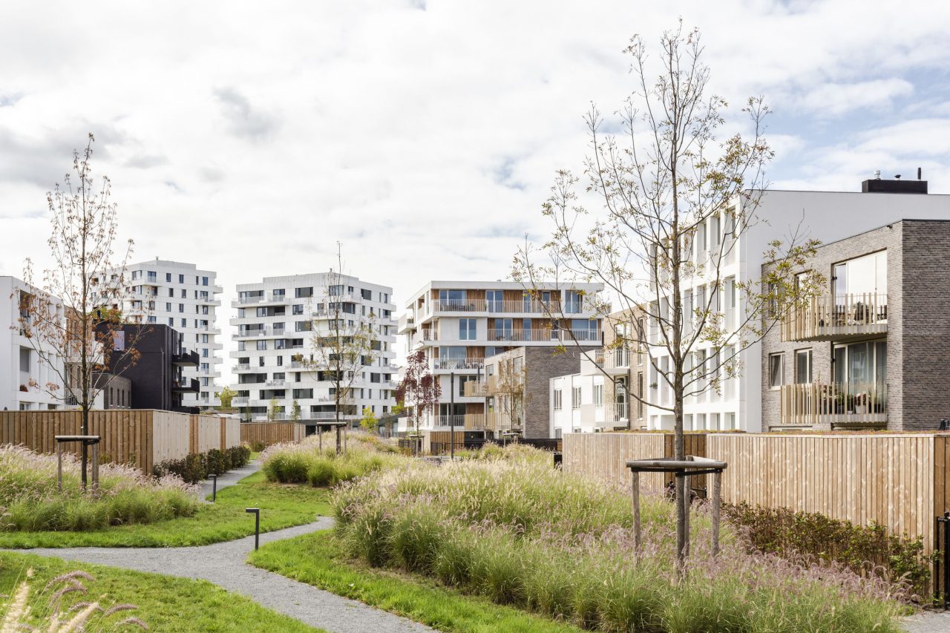

Good urban planning opts for contemporary ensembles, controlled diversity and multiple architectures in one convincing whole.
