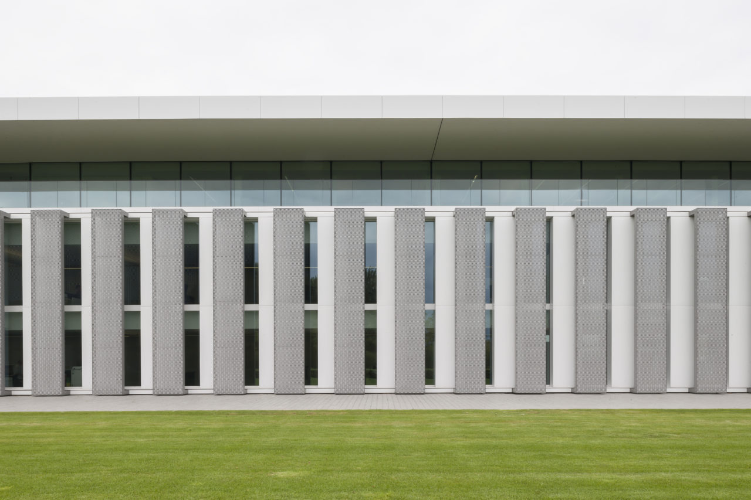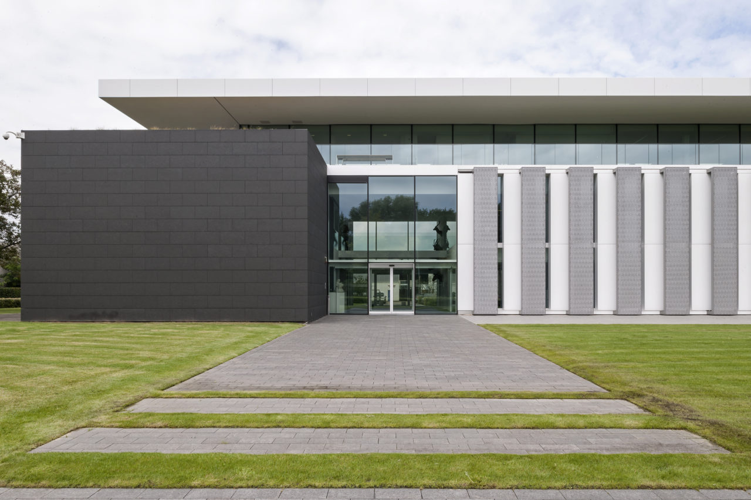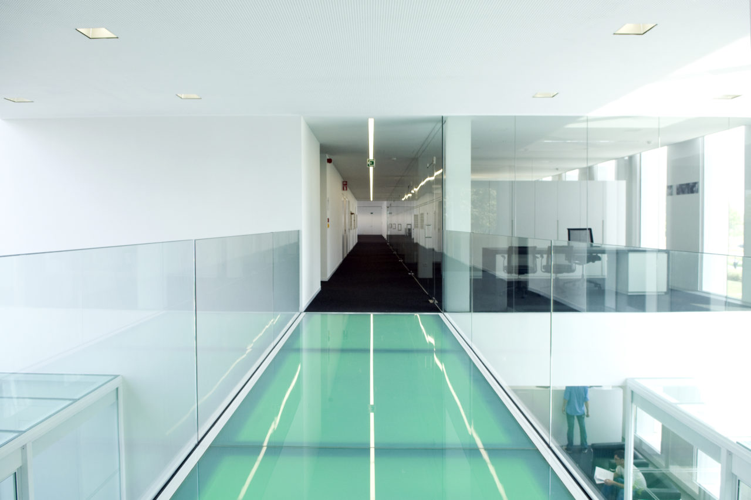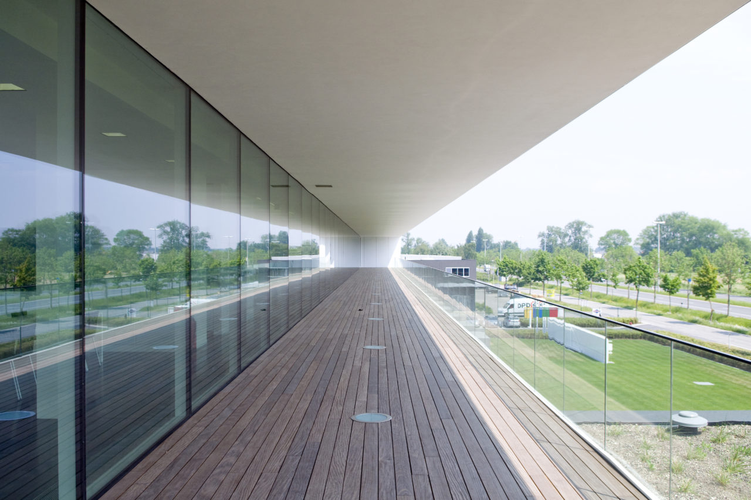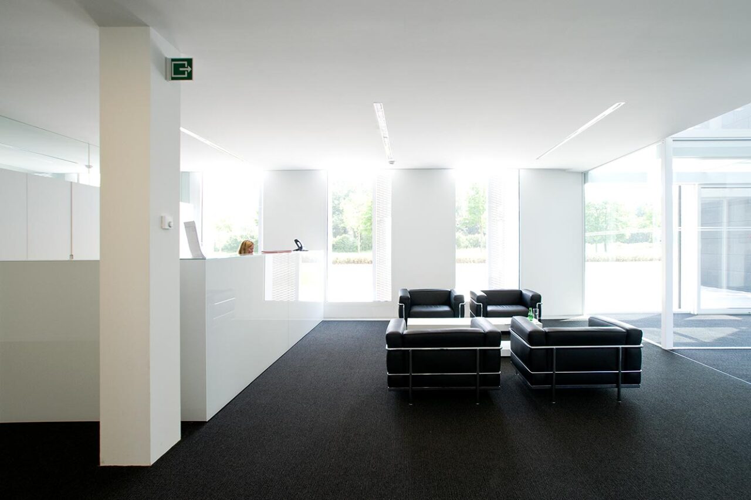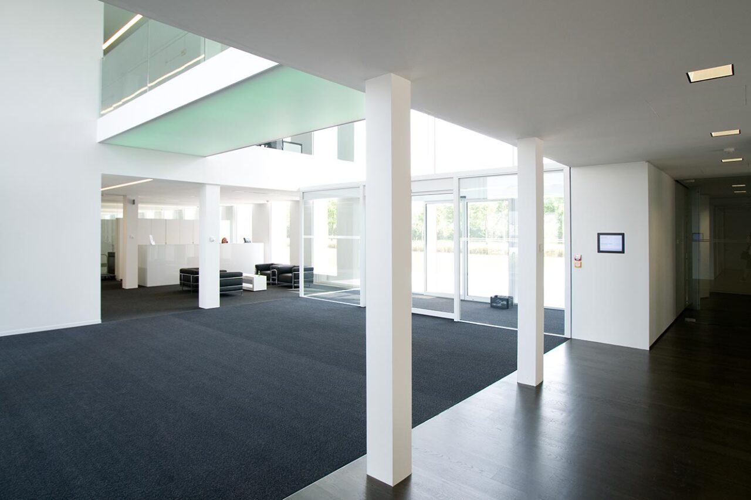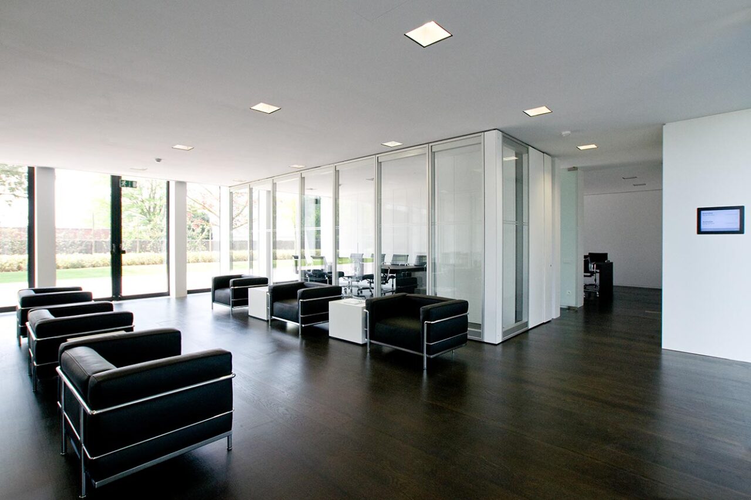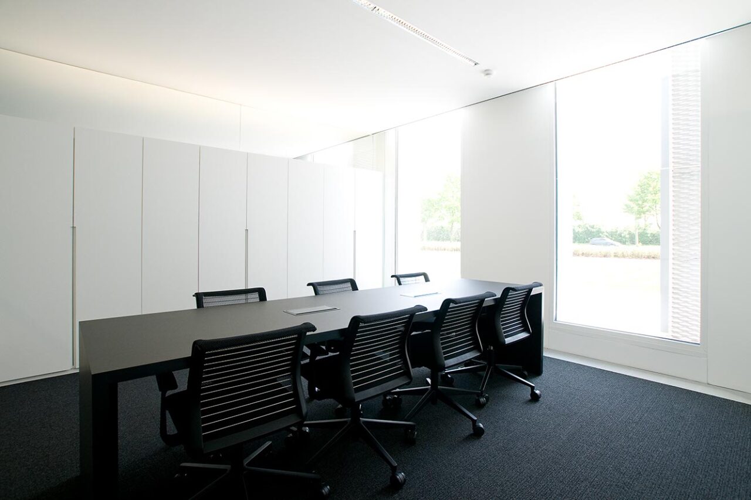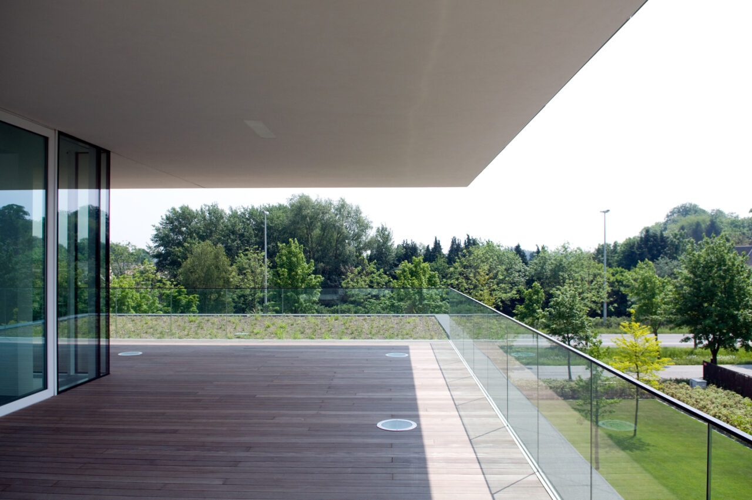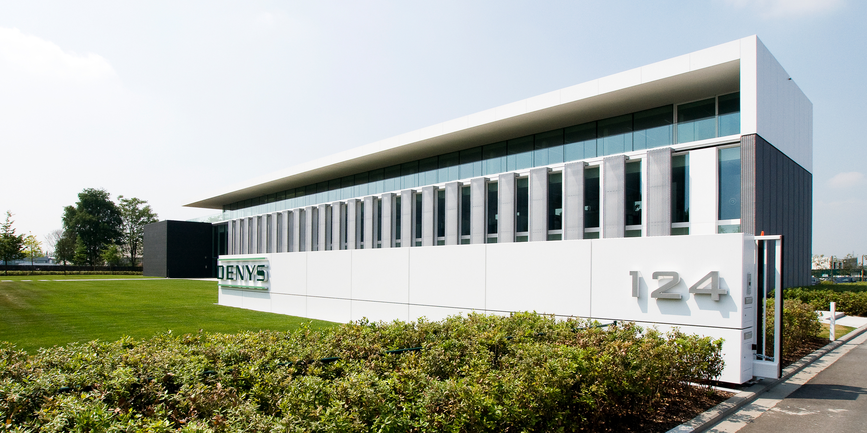
-
Client(s)Denys
-
Construction siteWondelgem
-
Architect teamDirk Engelen
-
Main contractorDenys
-
Competition2008
-
Year2009-2011
-
StatusRealised
-
PhotographyBINST ARCHITECTS, Koen Broos, Koen Van Damme
-
Related architecture project
Extension and renovation of the Denys offices
The assignment consists of an extension and renovation of the Denys offices in Wondelgem and is the result of a competition. The existing building dates from 1972. It no longer met the current building physics requirements and an expansion was urgently needed. The white vertical elements on the existing building also led to the concept of sun protection in the new design. The existing building was made 30 m longer, based on the same modulation as the existing structure, to make a powerful statement to the environment. The façades of the elongated volume are closed 50%, for energy reasons. The sun protection in the south façade is made of expanded steel and adjusts automatically depending on the position of the sun. The panels are 7.5 m high.
The awning system was specially developed for this office building by Binst Architects in collaboration with Colt International. It is unique in Belgium. The vertically sliding panels are equipped with anodised aluminium expanded metal with a diameter of 43%. For the south facade, the reduction of the external solar load is 87%. The appearance of the façade is determined by the position of the sun, which leads to a continuous play on planes.
This strong vertical rhythm is continued like a ‘skirt’ around the elongated volume, but in the form of fixed panels. In contrast, the building ends with a strong horizontal line in the form of an overhanging canopy that also serves as protection from the sun. The significant level of detail gives the building a high degree of abstraction.
