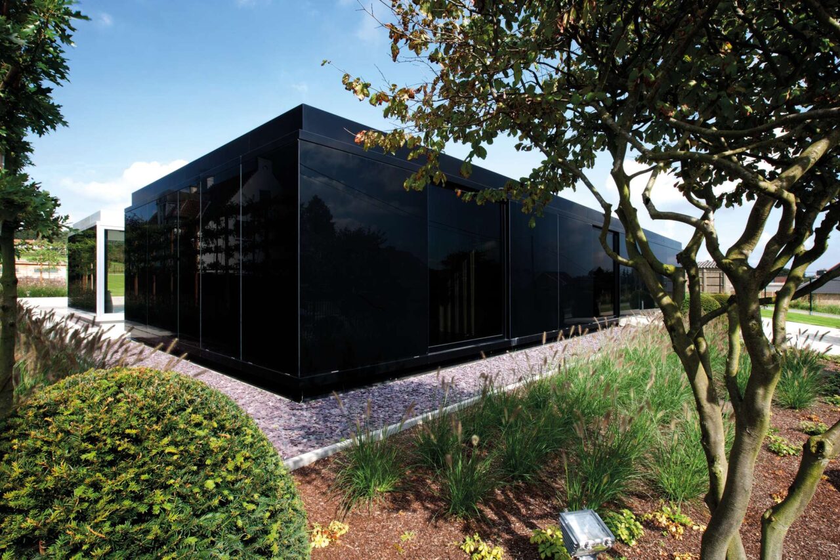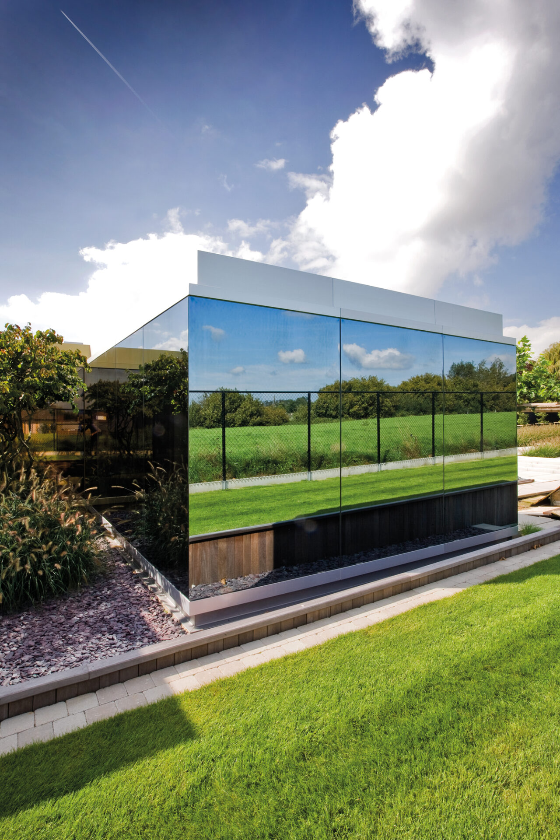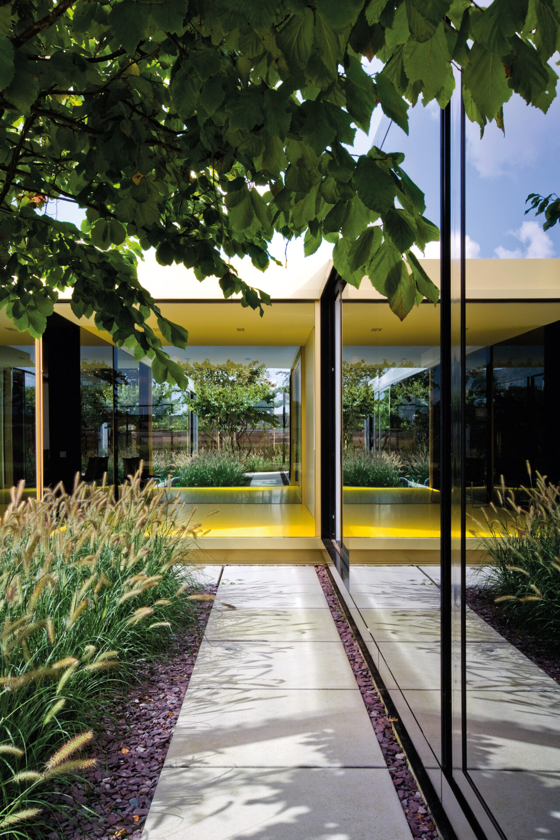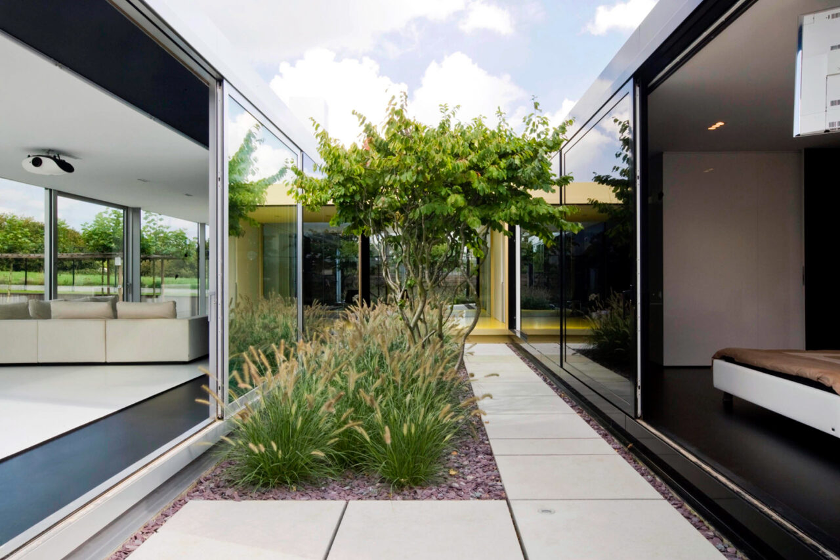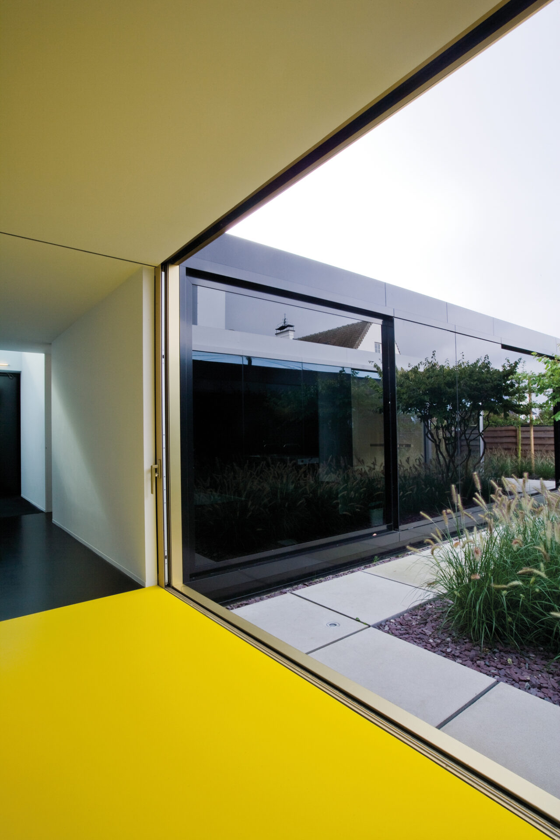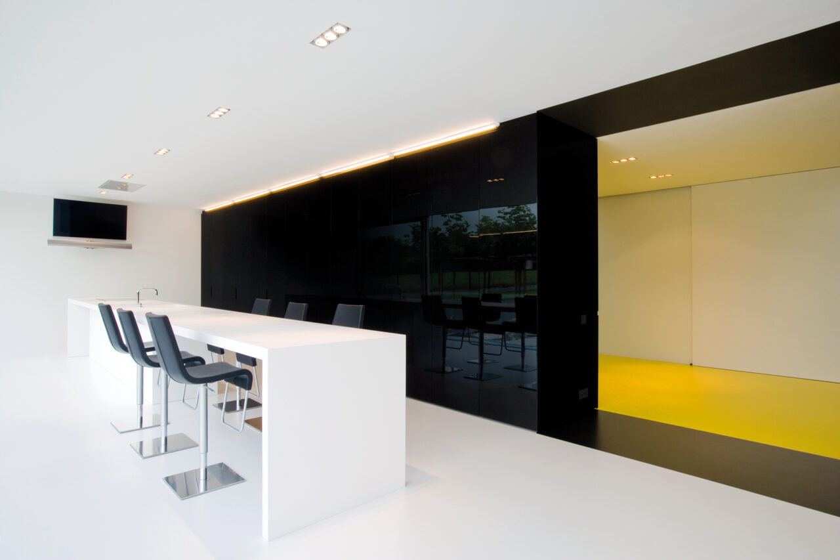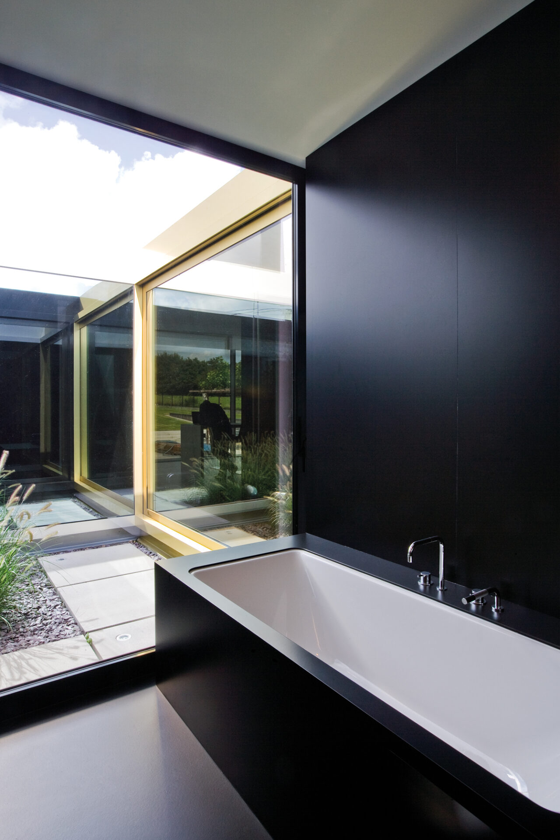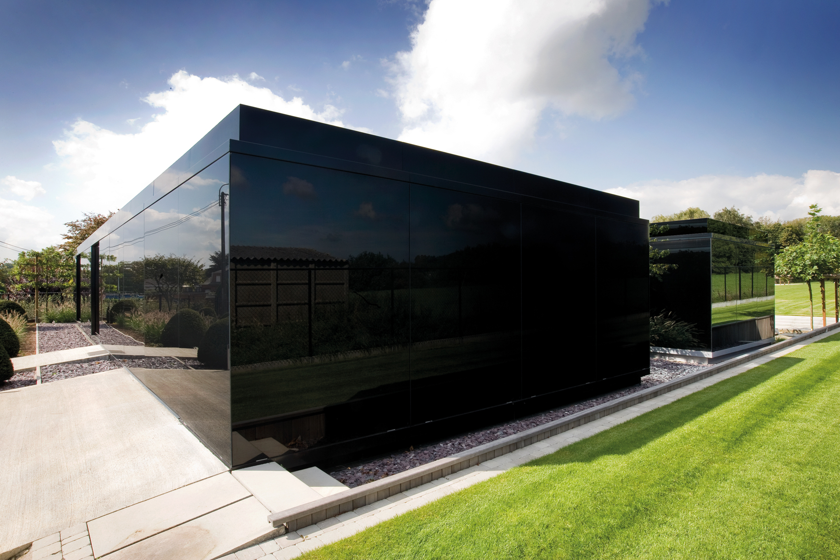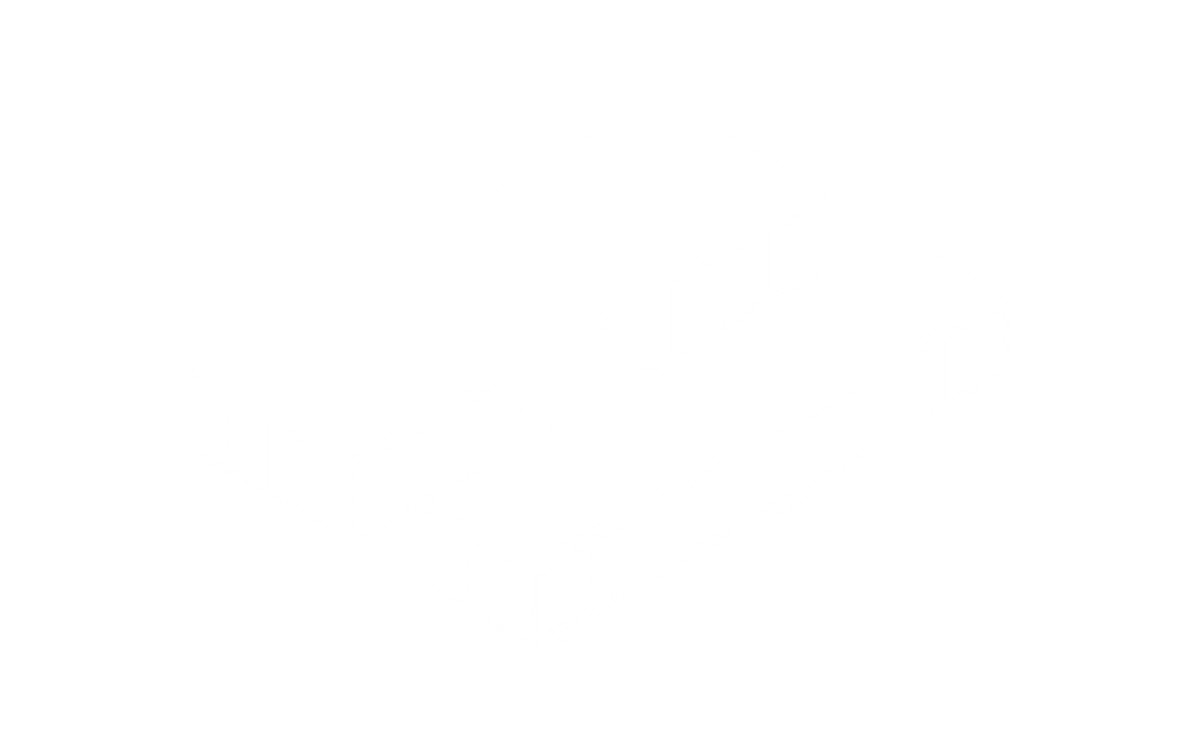
-
Construction siteBertem
-
Project architectEdwin Remmerie
-
Main contractorPatrick Janssens
-
Year2006-2010
-
StatusRealised
-
PhotographyBINST ARCHITECTS
House with black lacquered glass
The house is located on a former piece of agricultural land along the old cobbled road between Leuven and Brussels. The exceptional dimensions of the site, 30 m wide and 165 m deep, combined with the absence of any mandatory urban planning conditions, resulted in a design consisting of different strips, each with their own character.
On the street side a black section contains the bedrooms, as well as the entrance, garage and cloakroom. The façades of this section are made of black lacquered glass for the opaque areas and black fumed glass for the transparent areas. The result is a mysterious and introverted space that is positioned horizontally on the site, thus forming the street façade.
On the garden side, with extensive views of the terrain and the farm on the hill behind it, an inverse principle has been applied: here the rear view is exploited as much as possible. At the same time, the façade treatment provides a clear contrast with the building on the street side: the closed sections are made of mirror, while the transparent sections are fitted with reflective glass. From the outside, an abstract horizontal space is created on the garden side as well which, due to its minimal detailing, appears to float above the terrain.
The two building volumes are connected by an intermediate zone, designed as a lounge, which overlooks the outdoor space defined between the two building volumes. As a further addition to the range of materials, this space is finished in champagne-coloured anodised aluminium, combined with gold-coloured glass. On the garden side, the swimming pool and terrace form a final strip that serves as the transition to the terrain. The same line is continued in the interior finish, where the floors match the façade material: black cast floor at the front, white cast floor at the back and gold carpet in the intermediate zone. In the living space, an additional black strip groups the kitchen area and the fireplace with floating wall units.
