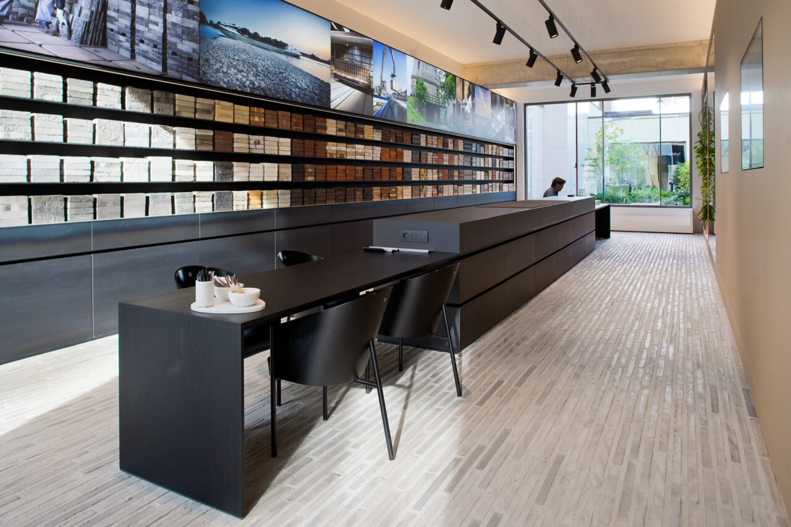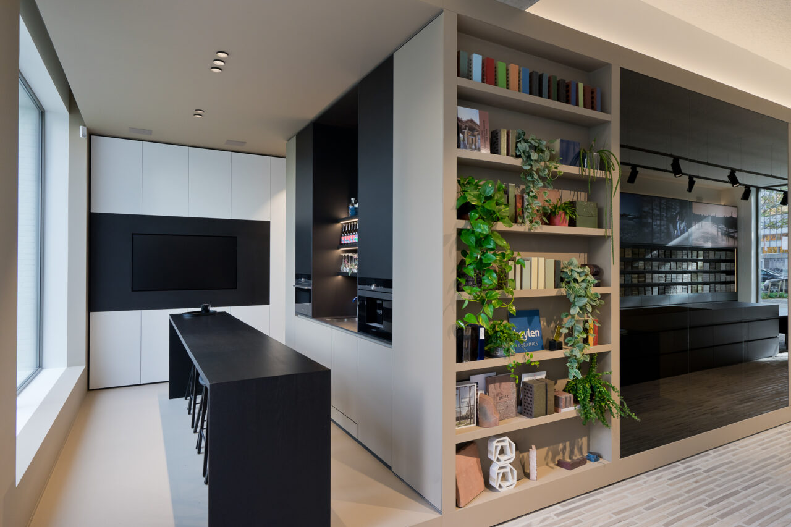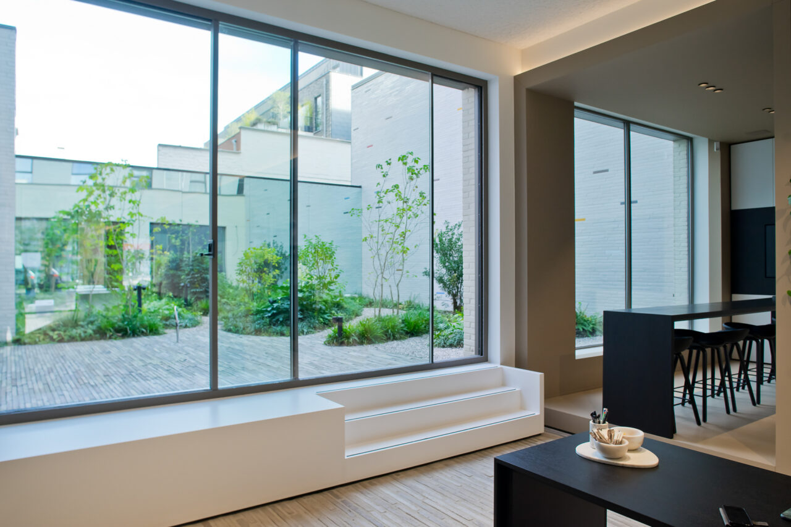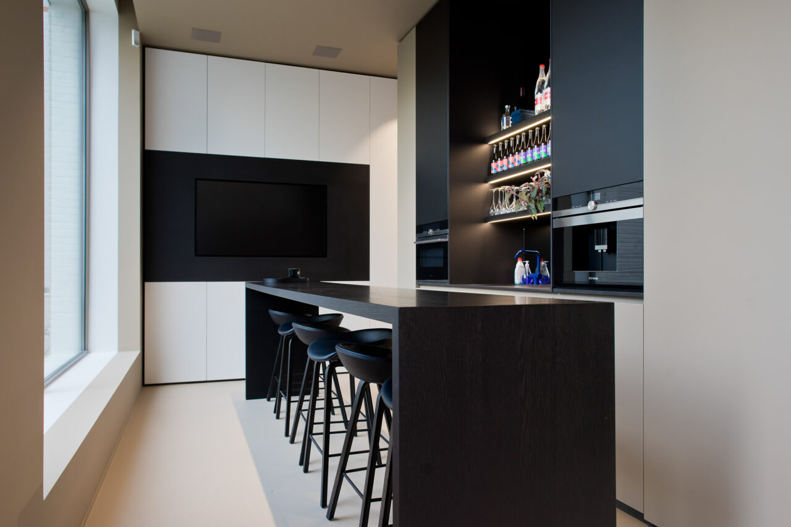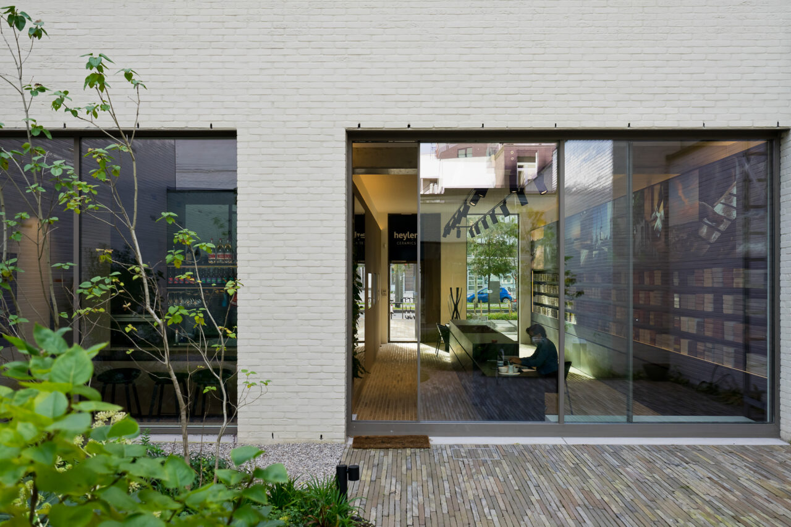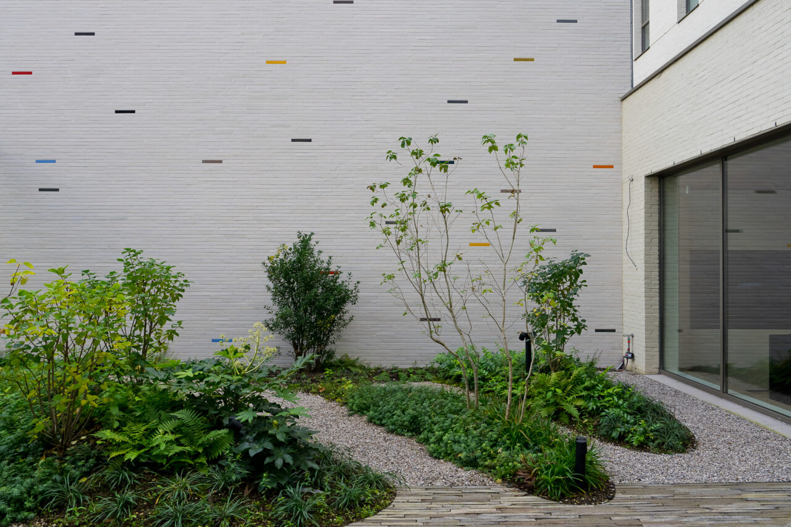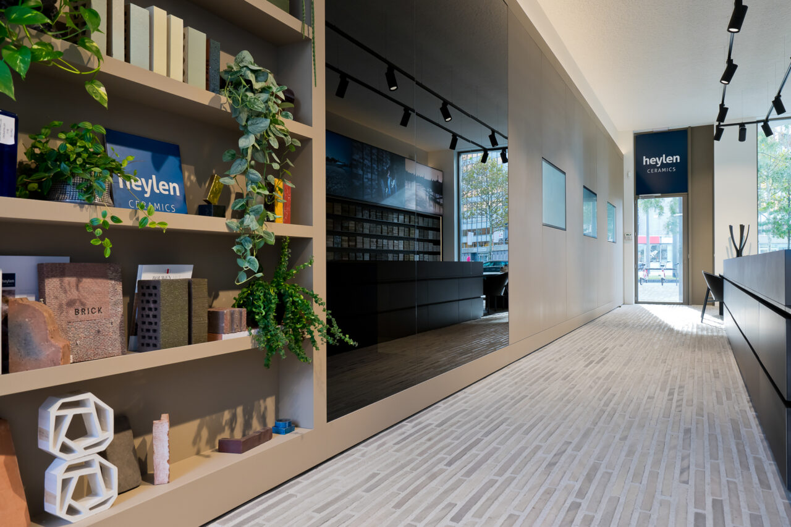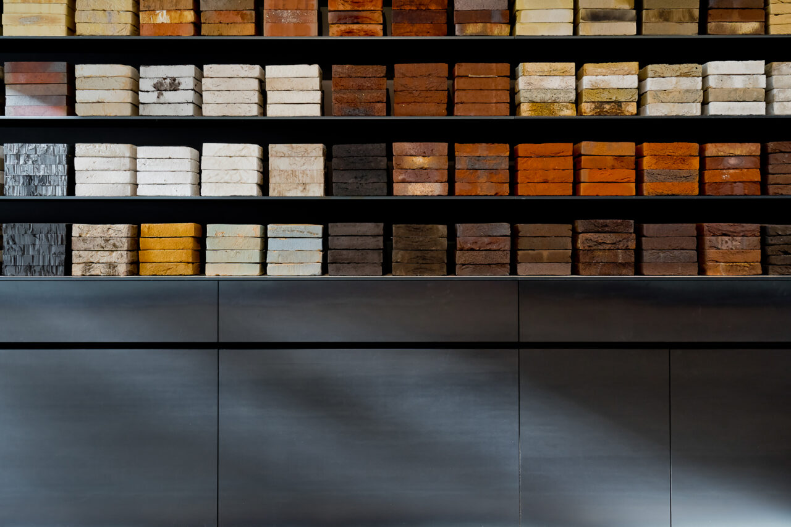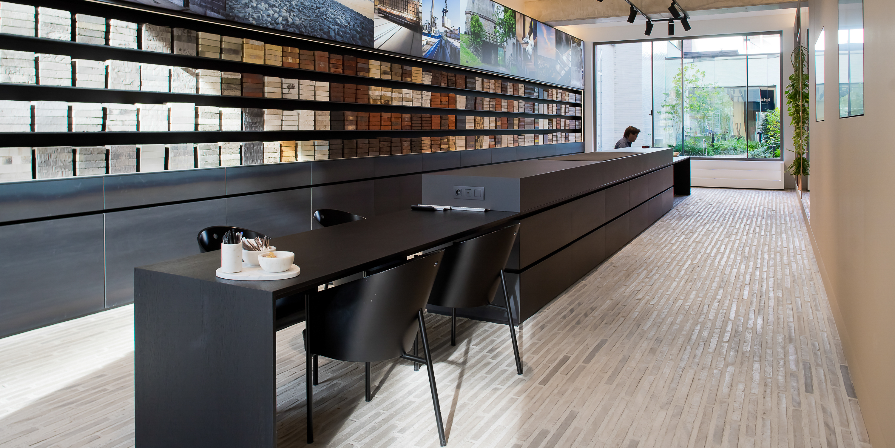-
Client(s)Heylen
-
Construction siteAntwerp
-
Project architectLuc Binst
-
Main contractorBuilding Group Jansen
-
Year2016-2017
-
StatusRealised
-
Related architecture project
“The absolute showroom of the future with a passion for brick that does full justice to the philosophy of the family-run business.”
This was the challenge brought by Heylen Ceramics to BINST ARCHITECTS.
The space in which the showroom was embedded is located on the ground floor and primarily characterised by a narrow shape that tapers out towards the back and ends in a 100 m² courtyard garden. To emphasise the length of the space and create a link between the facade and courtyard, a multifunctional structure was placed in the space. By placing it at the very centre, there is no front or back side, so visitors can experience the brick ambiance fully.
One side is covered in interactive screens on which the clients and architects can consult all information on a specific stone/tiles, while the other side features a wall of bricks, with 100 different types on display. This wall is complemented by a large number of screens that act as a billboard and a limited storage space for the rest of the collection. The zone closest to the garden has a bar where customers can be received informally. Contractual agreements can then take place in the offices.
The materials used, such as hot-rolled steel, the brick floor and sand paint enhance the character of the space and perfectly showcase the products on display.

