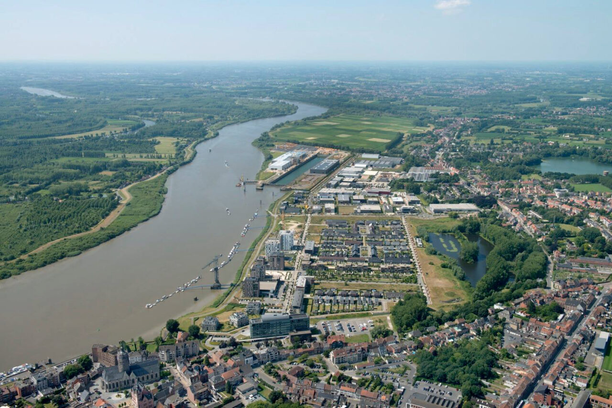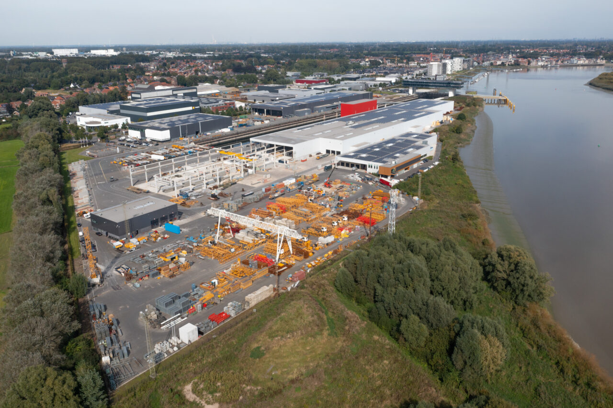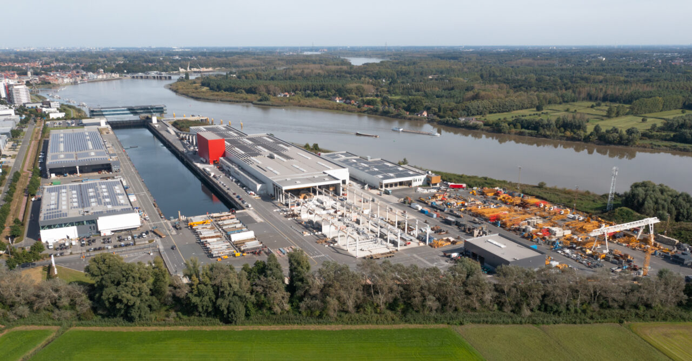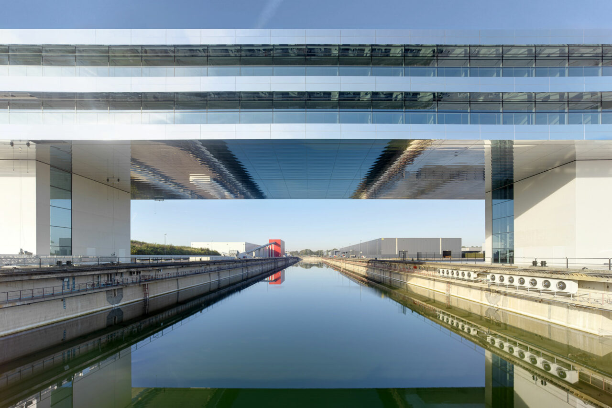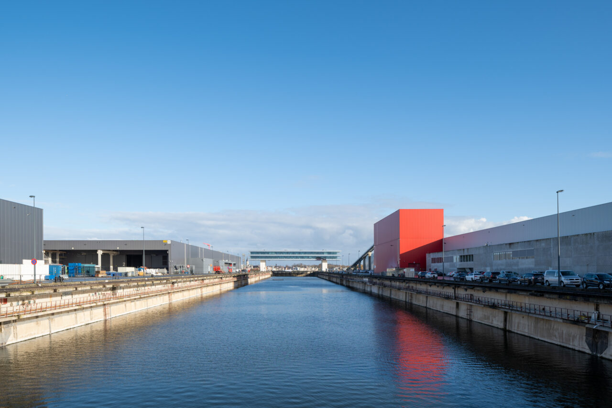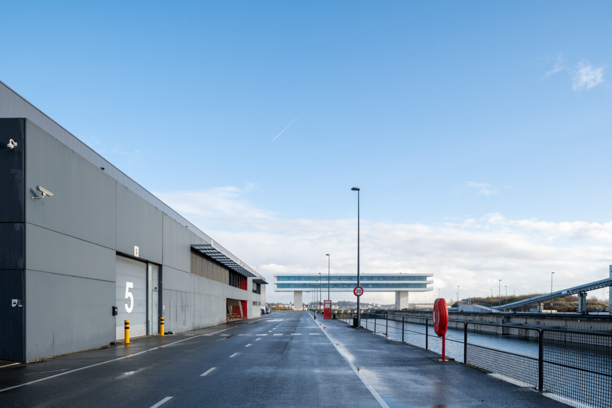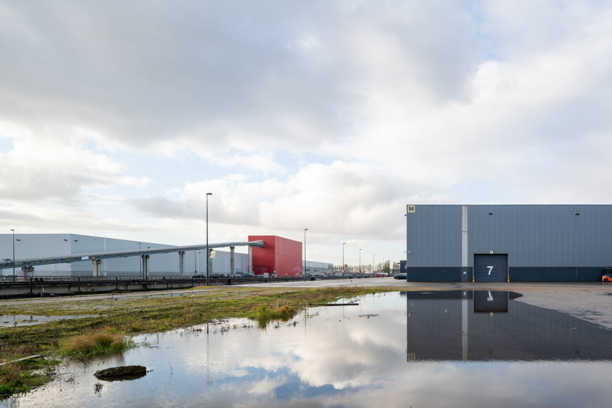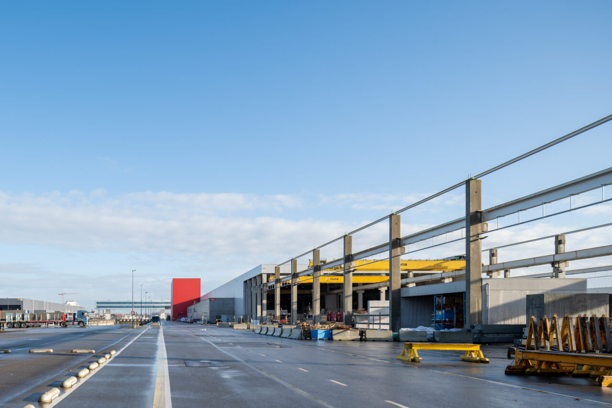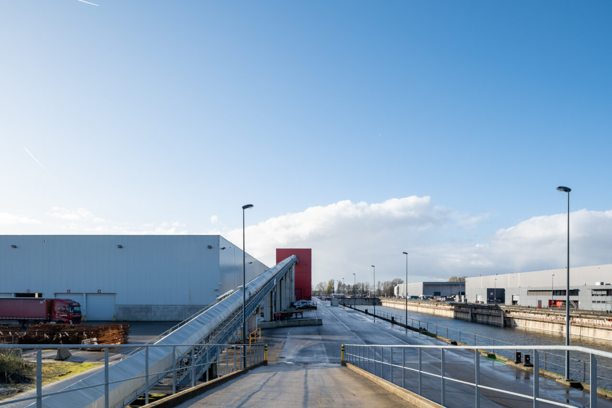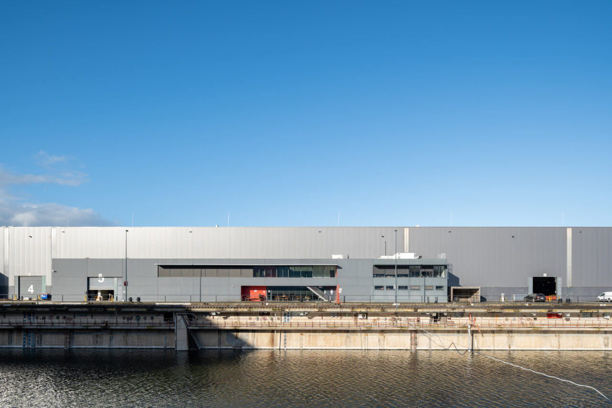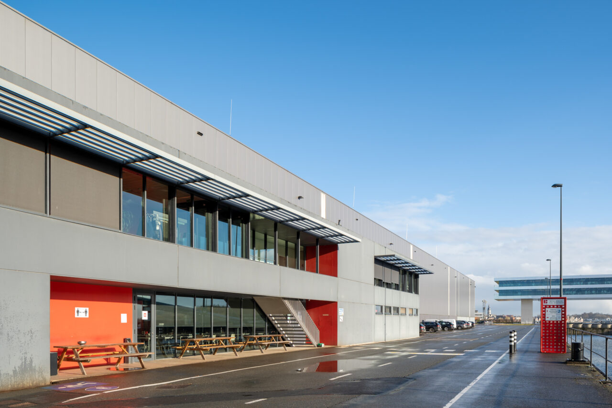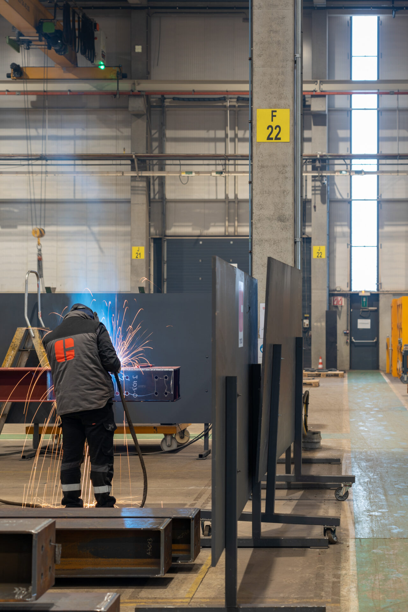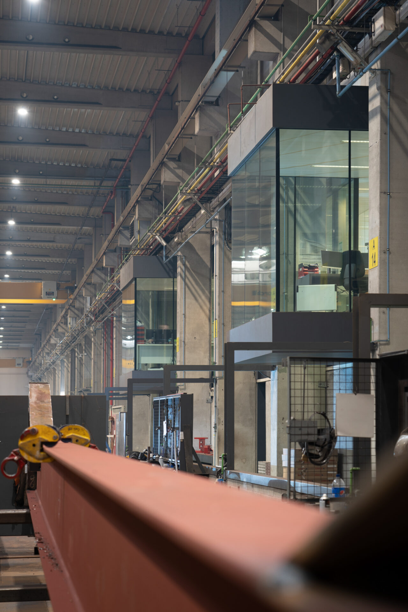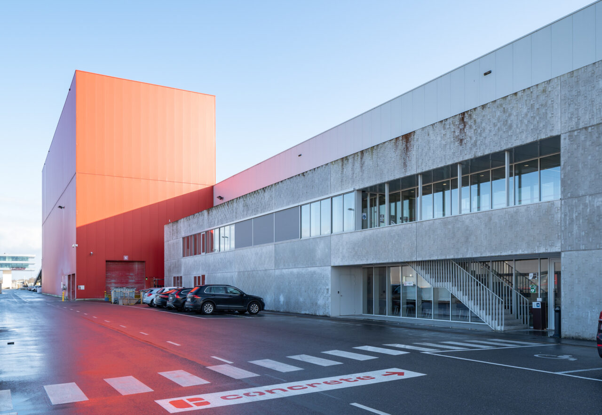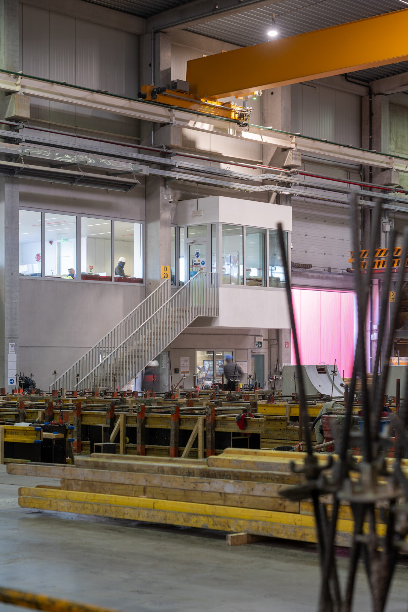-
Client(s)Cordeel Zetel Temse
-
Construction siteTemse
-
Architect teamEvi van Schooneveld, Nick Verbeeck
-
Main contractorCordeel Zetel Temse
-
Year2008-2019
-
StatusRealised
-
Related architecture project
Corporate site Cordeel
In 2003, the majority of the bankrupt 87-hectare shipyard ‘Boelwerf’ was taken over by the family business Cordeel. The Cordeel site itself is approximately 20 hectares in size. In recent years, all companies, formerly located on the Eurolaan, have moved to the site. Along the Scheldt, the metal and prefabrication department, the warehouse and the joinery are located here around the dry dock. The final piece of the project is Cordeel’s new head office. It is deliberately built 20 m ‘floating’ above the dry dock so that the dock can still be used to finish construction elements of larger projects. The dry dock itself is 550 m long and 55 m wide and was considered a ‘central hub’ in the design of the master plan. BINST ARCHITECTS drew up the master plan for the Cordeel company site in 2008 and designed the metal and prefabrication departments as well as the head office.
The C-metal department was the first activity to move to ‘De Zaat’. In this workshop with accompanying offices and storage space, all types of steel constructions are manufactured in hot-rolled steel. The building was finished with vertically installed sandwich panels on top of a black pigmented concrete plinth. At the level of the access and evacuation doors, the sandwich panel is replaced by a polycarbonate sheet. This breaks through the long monotonous façades and provides a playful element in the façade on the one hand, and an alternative form of lighting for the large halls on the other. The office was placed in front of the warehouse. From the office, there is a visual connection with the warehouse.
After the metal department on the north side of the dry dock, the second project was realised with the precast department on the south side of the dock. With space for a concrete plant, an iron forging shop, a workshop for the manufacture of precast concrete elements, a large storage area and, of course, an office building with testing areas (quality, proportions, colour, etc.). The storage of the finished prefab elements is located in the extension of the production hall so that all manipulations of the pieces can be done with roller bridges. The prefab elements are transported to the site on demand. To supply the concrete plant, a ship can moor at the jetty with raw materials (sand, gravel, cement), which are brought to the silos by a conveyor belt. The existing jetty at the Boelwerf was renovated for this purpose. The office section is located on the north side of the production hall, with a dining area, changing rooms, sanitary facilities and technical areas on the ground floor. On level +1, the drawing department and the offices, meeting room and lunch area for the project leaders are located. A close link with the production hall is guaranteed by windows between the office and the hall. In this way, the production process can be monitored from the offices at all times. The production hall is finished (identical to the metal department) with a concrete plinth up to a height of 2.60 m and sandwich panels on top. The office is finished entirely with precast concrete panels from Cordeel’s own production. A light grey tone was chosen, in contrast with the anthracite-coloured metal department. Each building thus gets its own identity within the site.
