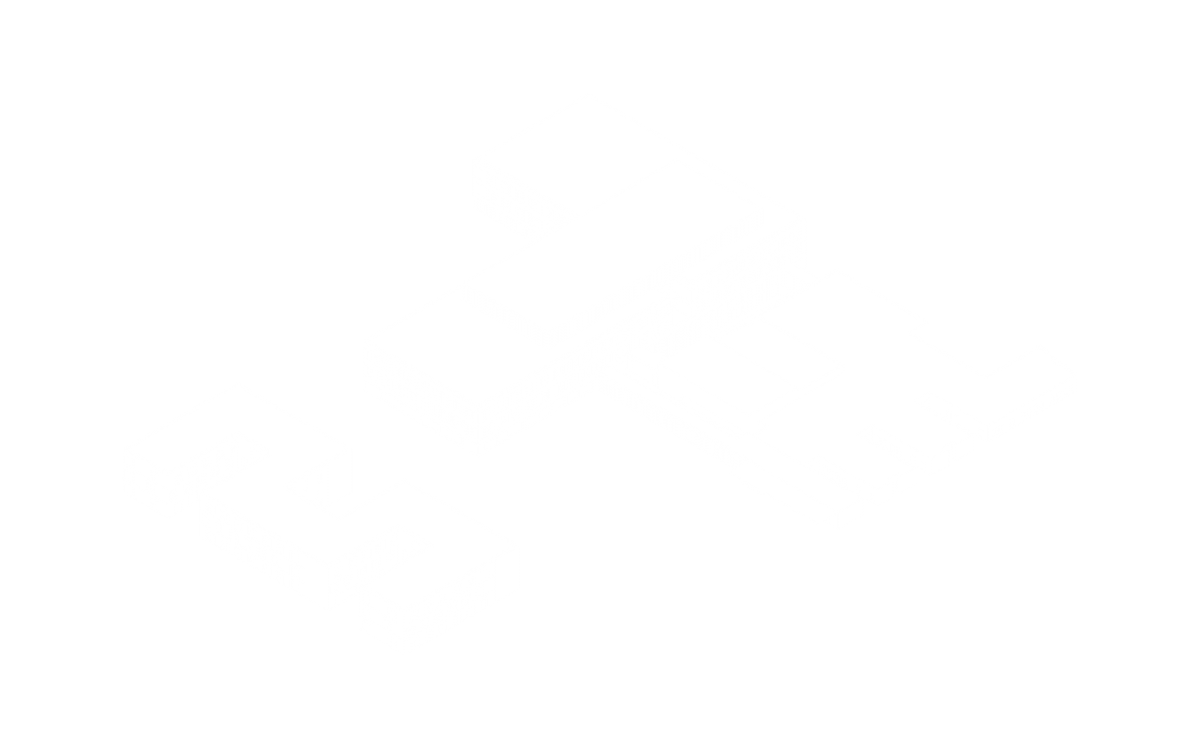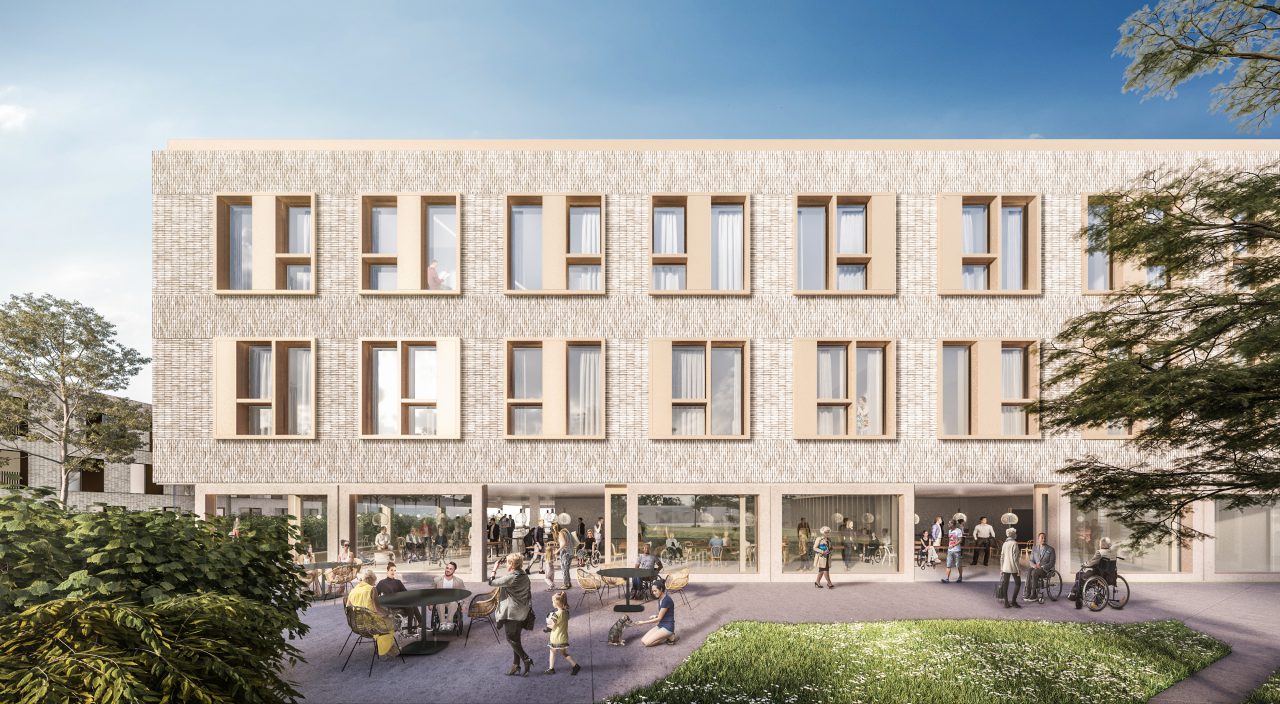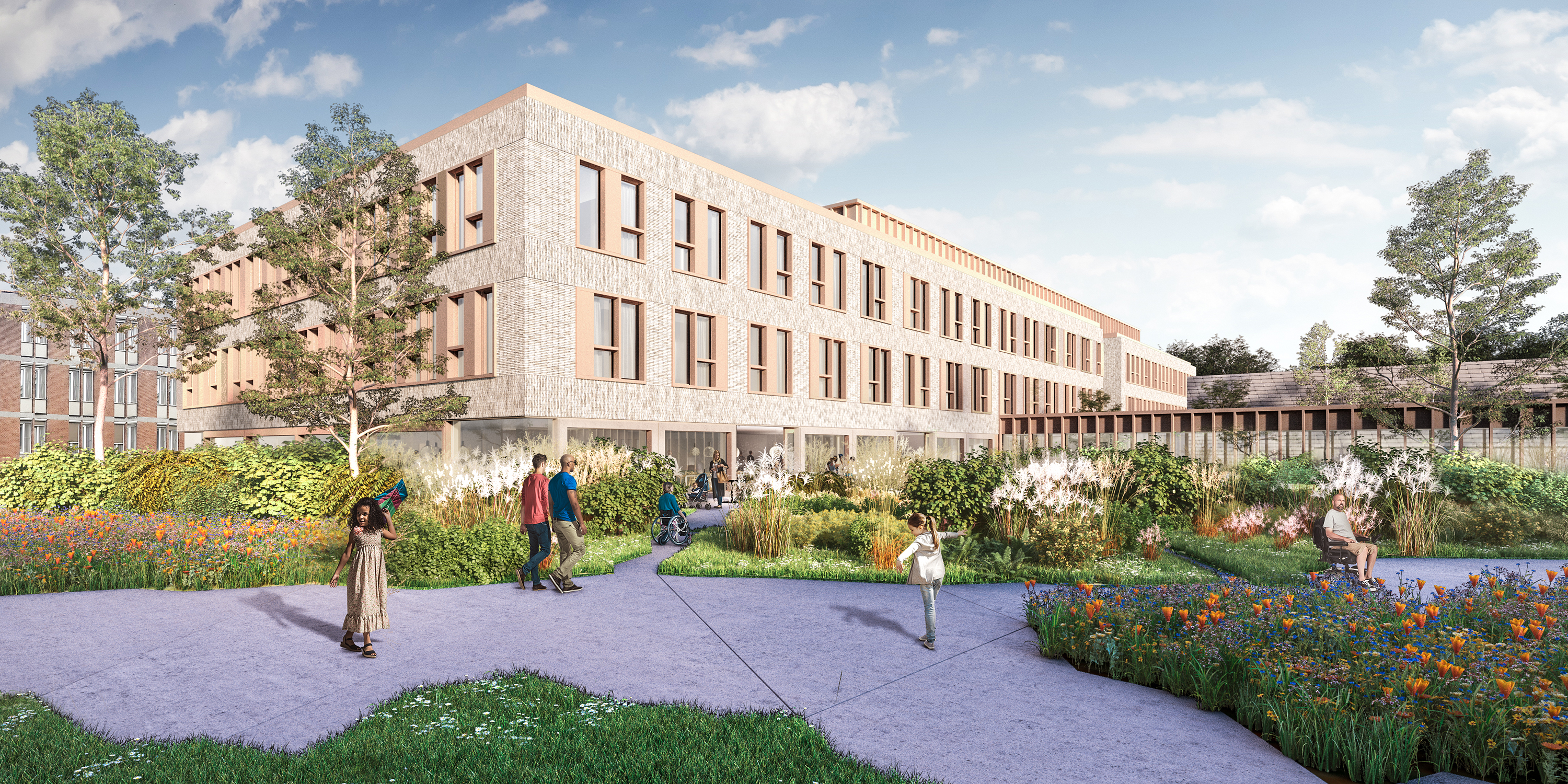
-
Client(s)Nationaal Multiple Sclerose Centrum
-
Construction siteMelsbroek
-
Project architectDirk Engelen
-
Architect teamMelissa Janssens, Sebastien Delagrange, Stephane Van Eester, Nick Verbeeck, Frank Verschuren
-
Interior teamBen Depuydt
-
Competition2011
-
Year2011-
-
StatusDesign
The NMSC wants to expand its functions: in addition to residential and outpatient care for people with MS, there appears to be obvious, increasing need for care for chronic patients outside a hospital environment, but in an adapted residential and care environment. The NMSC wants to evolve on three levels: rehabilitation, care and adapted housing. In order to meet this ambition, a replacement of the current buildings is necessary.
The existing buildings are very outdated and form a collection of all kinds of architectural styles from different periods, without any architectural or functional coherence. Only the rehabilitation building meets modern standards and the expectations of the patient population.
A careful integration of the programme is essential in which hard confrontations with the surrounding buildings are avoided as much as possible. After all, the heights of the surrounding buildings are limited. For the top floor of the MS Clinic a setback is used to reduce the impact. The characteristic monastery wall is used with appreciation: the narrow street and the high wall make the hospital volume less prominent from the street. By nudging the volume into an L-shape, the entire building is not visible in its full length. The use of incisions not only creates interesting daylight and views, but also a divided volume that makes it possible to give each part its own accent, so that the building is read as an amalgamation of sub-entities.
The materialisation of the project is aimed at integrating the new building into its surroundings. The choice of brick as the basis, both in hue and material referring to the old monastery wall around the site, is a logical starting point. The light basic palette is then supplemented with additional materials: bronze-coloured aluminium for the exterior joinery, large glass surfaces, concrete frame elements around the cafeteria and refectory of the NMSC and vertical wooden cladding for the patios of the PVT. The aim is to create a warm character by means of brick architecture, and thus to position the care campus as an integrated entity in the centre of the village.
Both buildings are clearly related, but without being identical copies. Starting with the same basic palette, which was determined at master plan level, each volume acquires its own character through subtle differences in detailing, articulation and use of materials.

