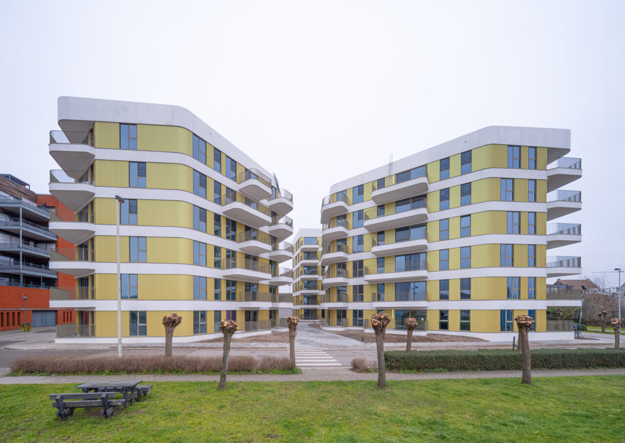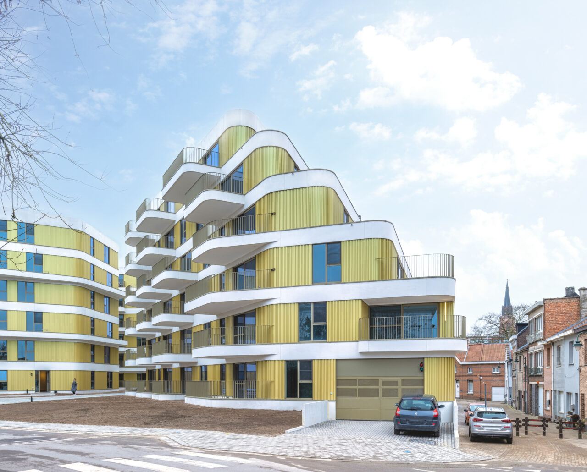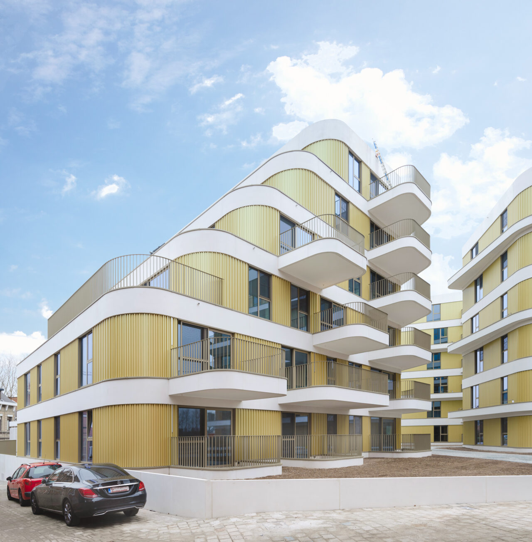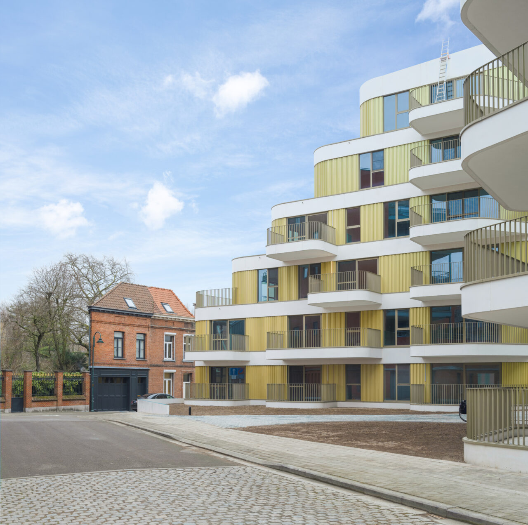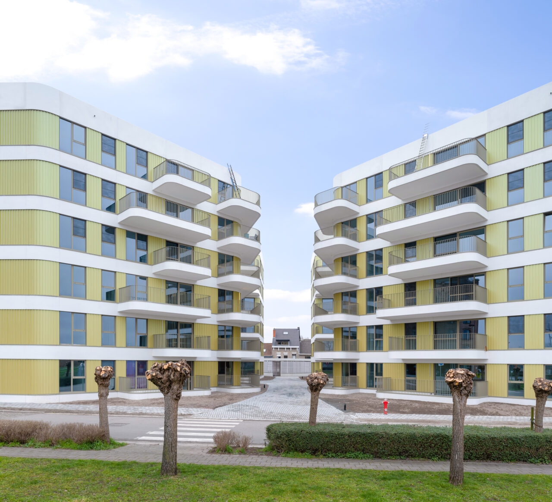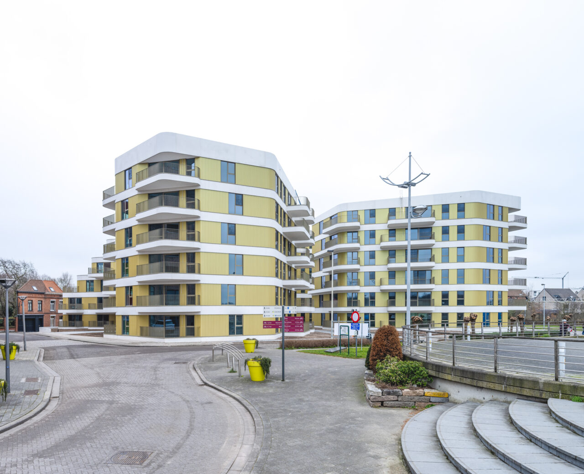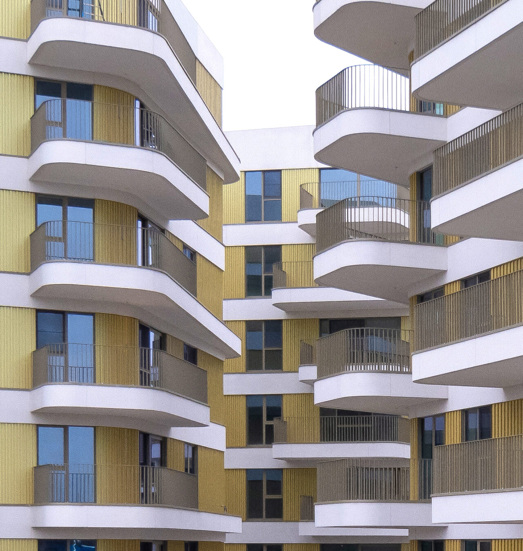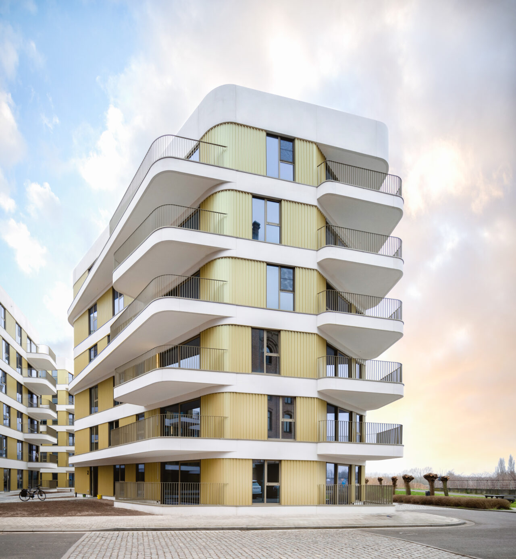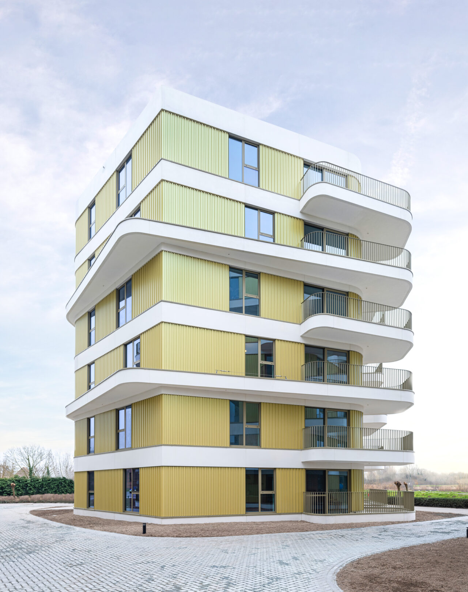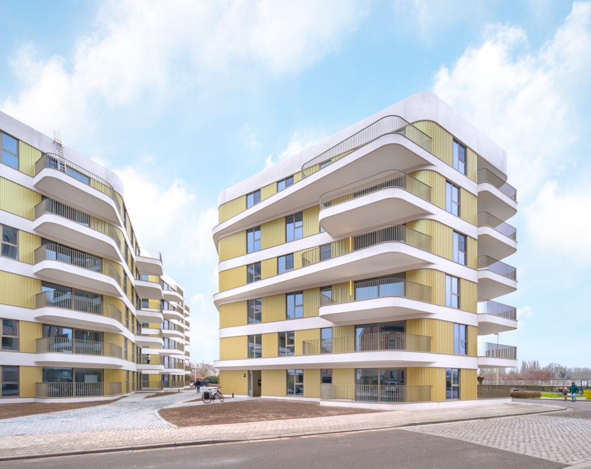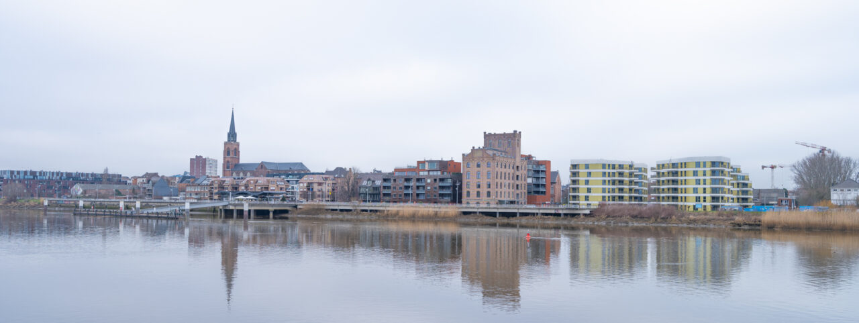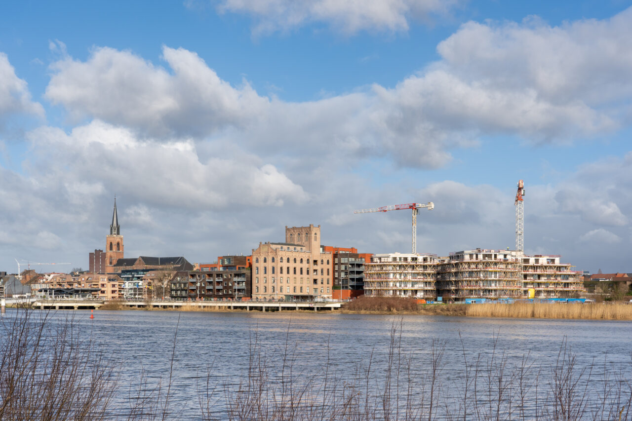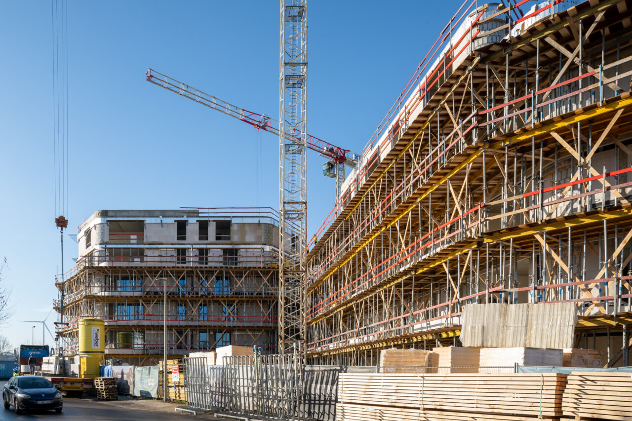-
Client(s)Belfius Immo, DCA Woonprojecten
-
Construction siteBoom
-
Project architectThomas Cornelis
-
Architect teamSebastien Delagrange
-
Partner(s)IBIC
-
Main contractorDCA
-
Year2017-2023
-
StatusRealised
-
PhotographyBINST ARCHITECTS, Tim Fisher
Brig is a unique residential project on the Rupel River in Boom. The project consists of 4 residential volumes with a total of 97 apartments. The residential project is being built on a former shipyard, the land of which became the property of the municipality after the disappearance of all shipping activities and the raising of the dikes along the Rupel. The name Brig refers to the bridge that connected the left and right banks of the Rupel there until 1945.
The ambition was to recreate a place of connection and encounter. Not between banks but between people and the beautiful surrounding nature. So it was important to choose a generous design that creates a balance between public and private domain, with maximum respect for the original public space and in harmony with the privacy of the apartments. This was achieved thanks to the atypical implantation in the shape of a four-leaf clover. This striking configuration comes into its own as the end point of the quayside development. And thanks to this special shape, you also have a unique view of the Rupel from every apartment, an asset that should not be underestimated.
The Brig project is sustainable. A site was chosen that was already being used as a parking lot and by giving it a new purpose, no new building land had to be used. Public transportation and the train station are nearby, so the project also scores well in terms of mobility. Furthermore, we offer the residents a power plant that produces electricity from hydrogen, which is on the one hand unique in Flanders and on the other hand also a first in apartment construction. The power plant supplies almost 80% of the building’s electricity needs, the energy itself is 100% renewable. Heat pumps will be installed in the apartments for domestic hot water. For heating, condensing gas boilers will be installed in a central boiler room.
The façade materials used are not commonplace. Continuous precast concrete surrounds were chosen with a profiled aluminum cladding in between, painted in a shading color. Depending on the viewing direction and incidence of light, this changes the perception of the color, the effect will be more gold or more green.
