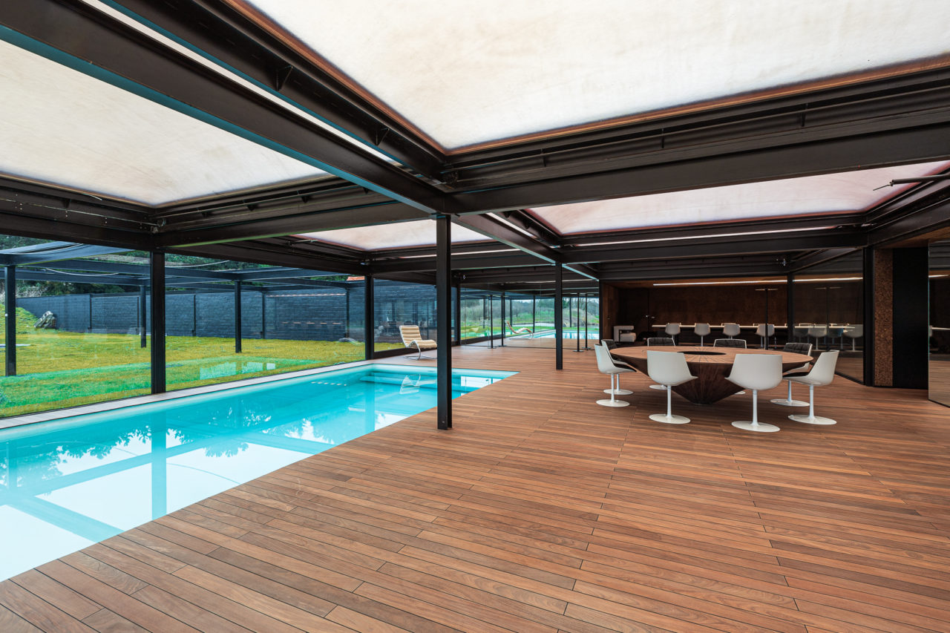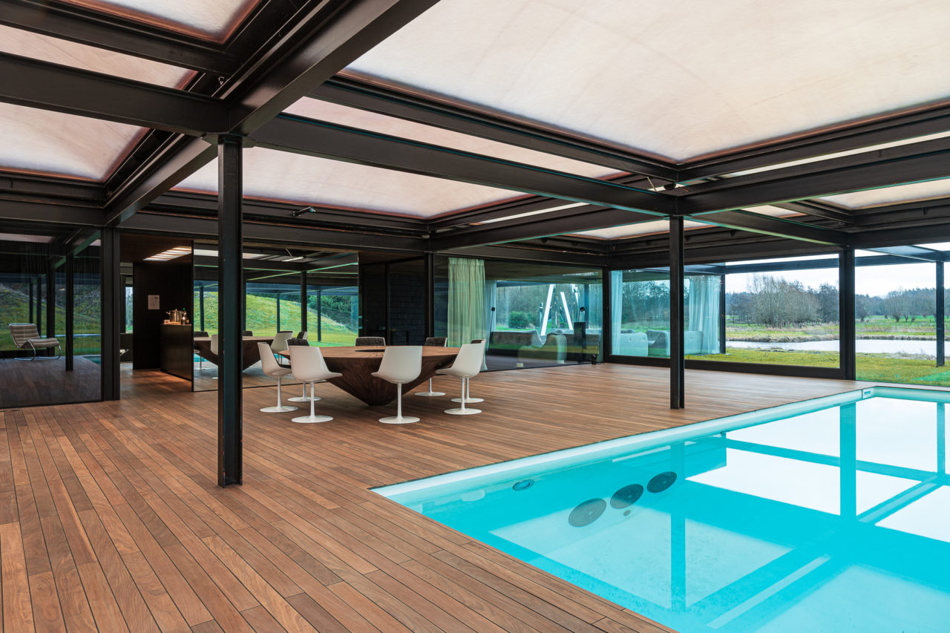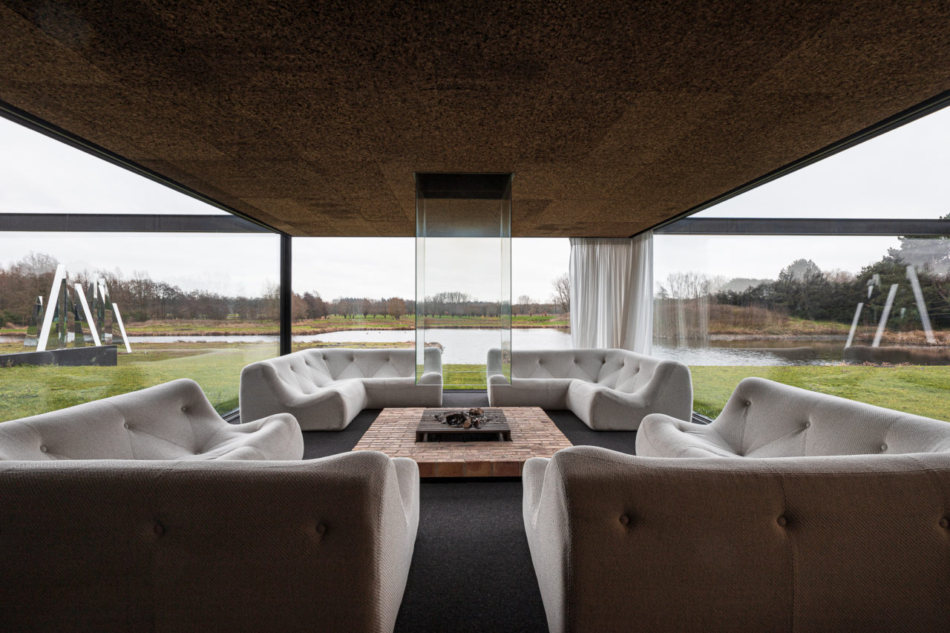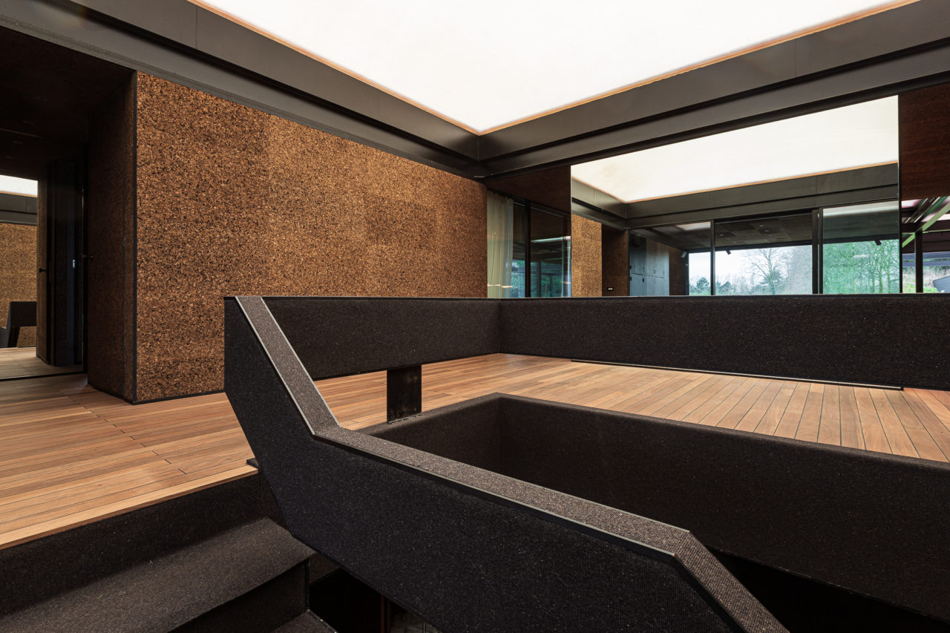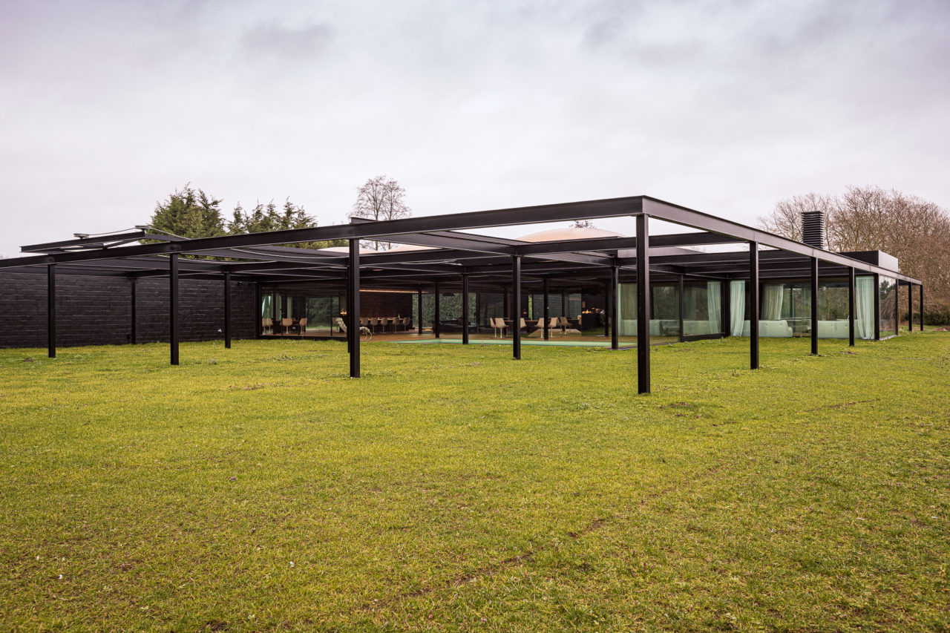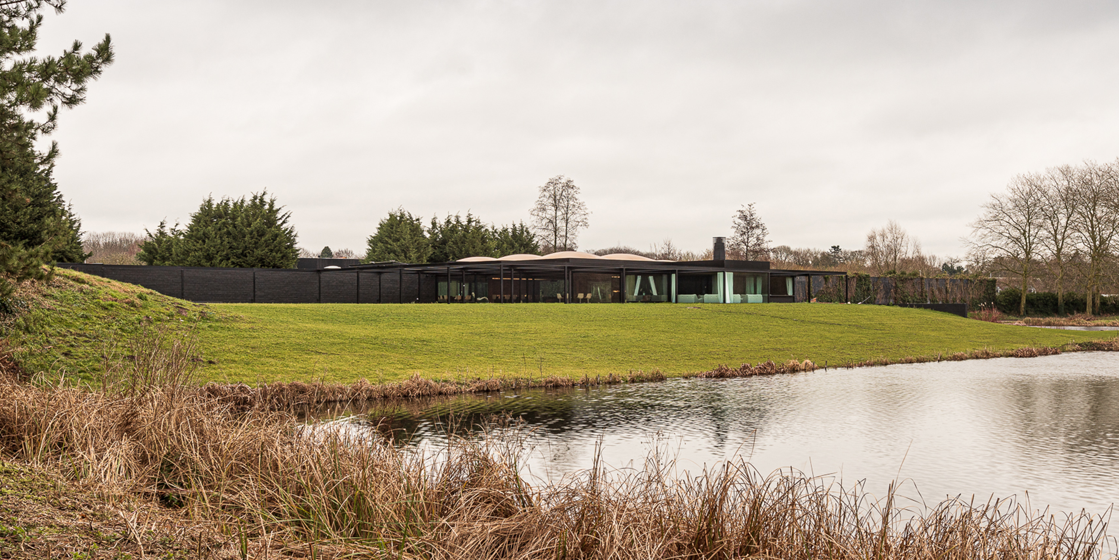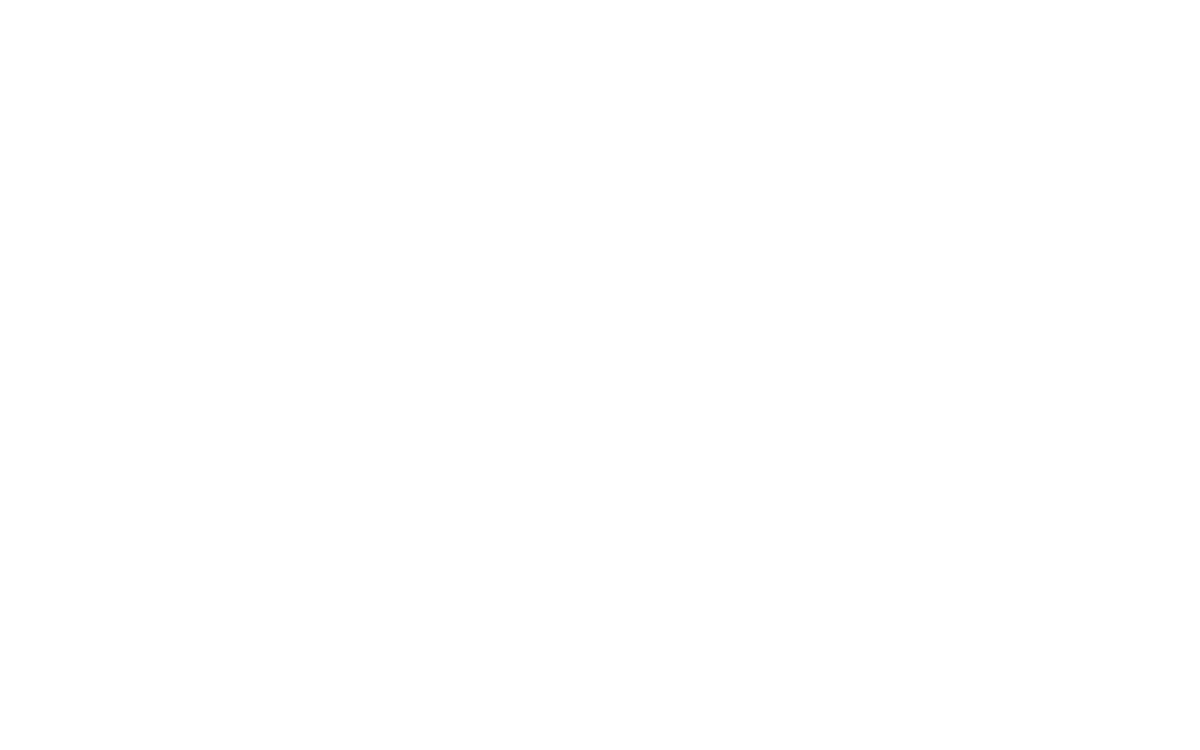
-
Construction siteSint-Kruis (Bruges)
-
Project architectEdwin Remmerie
-
Year2015-2017
-
StatusRealised
-
PhotographyMatthias Desmet (City photographer Bruges)
-
Press
Renovation house architect Axel Ghyssaert
The Ghyssaert house is unique in Belgium. Designed by architect Axel Ghyssaert as his own home in 1967, it constitutes the ultimate embodiment of his sometimes very pronounced design principles. The blurring of the separation between inside and outside, the play on views and reflections, the pure use of materials are the most characteristic. It became a protected monument in 2008.
Conceptually, the house is built around six domes placed above the indoor pool, in fine weather they can slide open so that inside becomes outside. The entire steel structure of the house is subsequently aligned with the maximum size of these domes and forms a sleek foundation for the entire house. The floor plan and the façades are simply infill for this grid, executed in black steel profiles.
The combination of cork, mirrors and the colours black and white gives the house both its individuality and its coherence. The water in the swimming pool, just like the mirrors, reflects the surrounding nature, which also physically runs through to the inside as the walls are covered with ivy. The entrance hall with its mirror sculpture has a slightly disorienting effect when entering, which makes the view of the landscape and the pond near the house all the more peaceful.
After several years of neglect, the house has been restored to its original glory designed by Axel Ghyssaert by the new owner. Both the exterior, including the characteristic domes, and the image-defining parts of the interior were restored. New sleeping areas will be created in some subordinate rooms, but without compromising the overall look. The detailing follows the spirit of the original building, but technically meets today’s requirements. After comprehensive renovation, the house will regain its original, unique look as the only case study house in Belgium.
