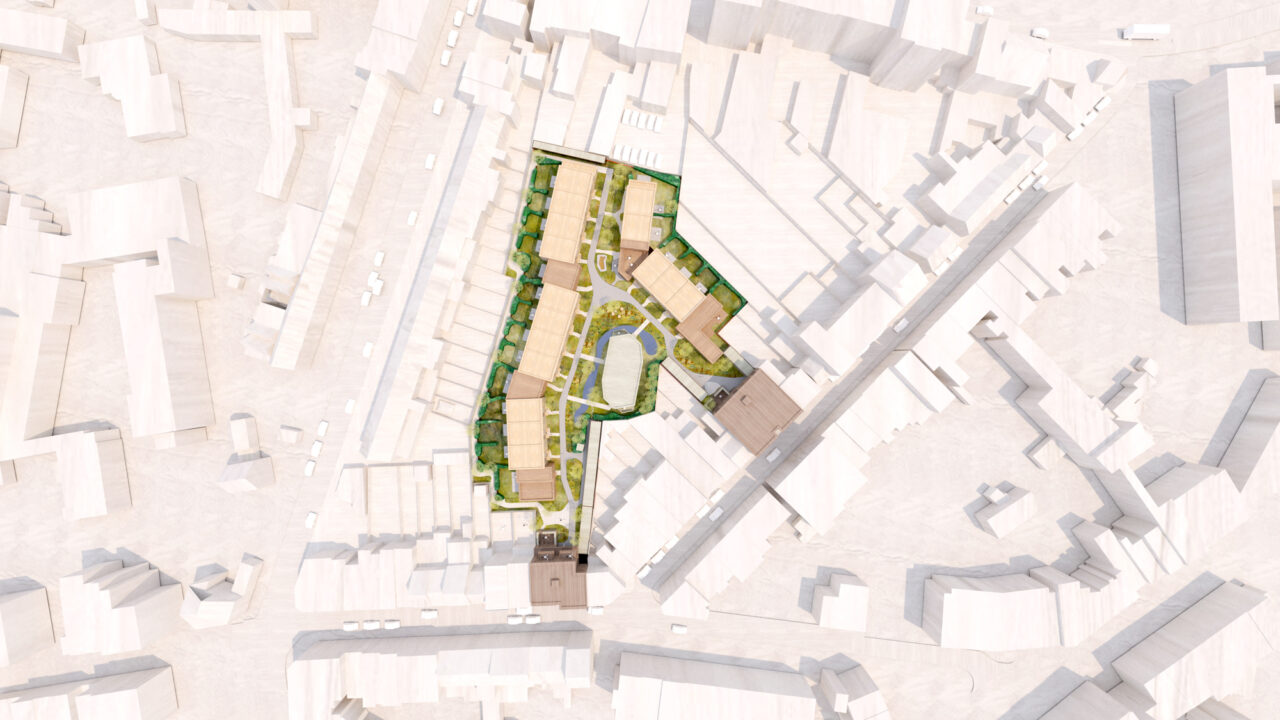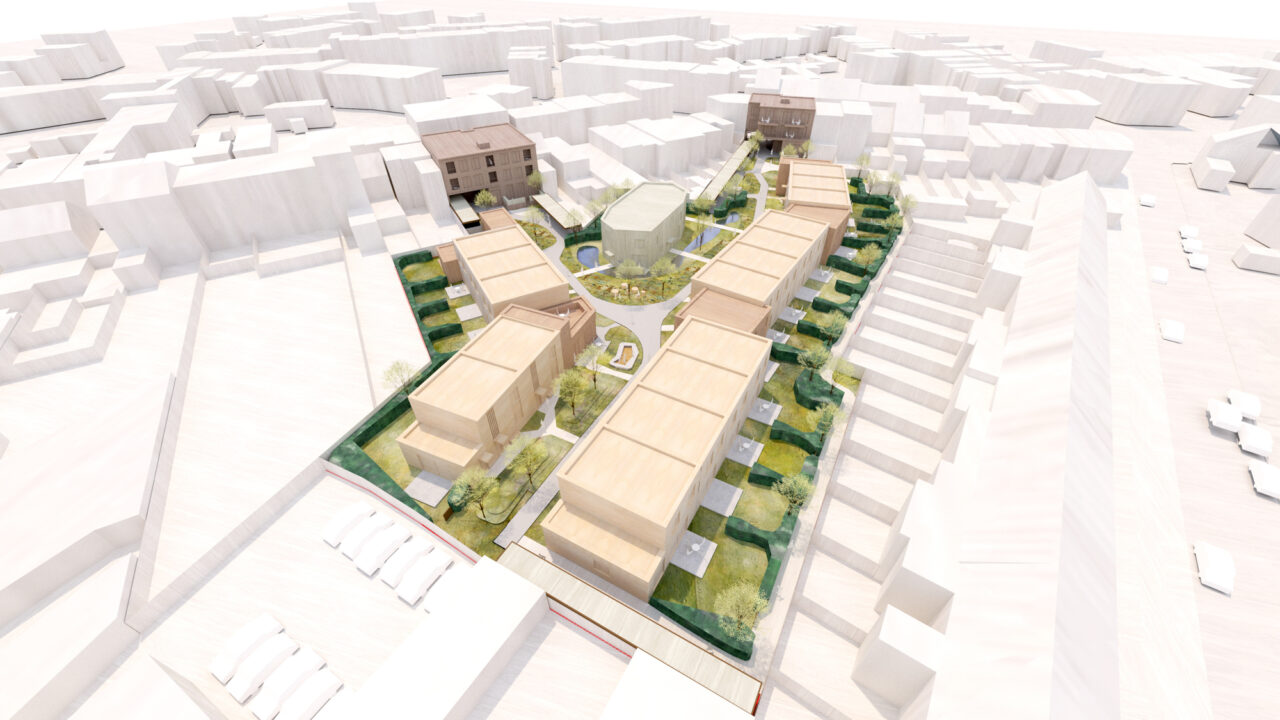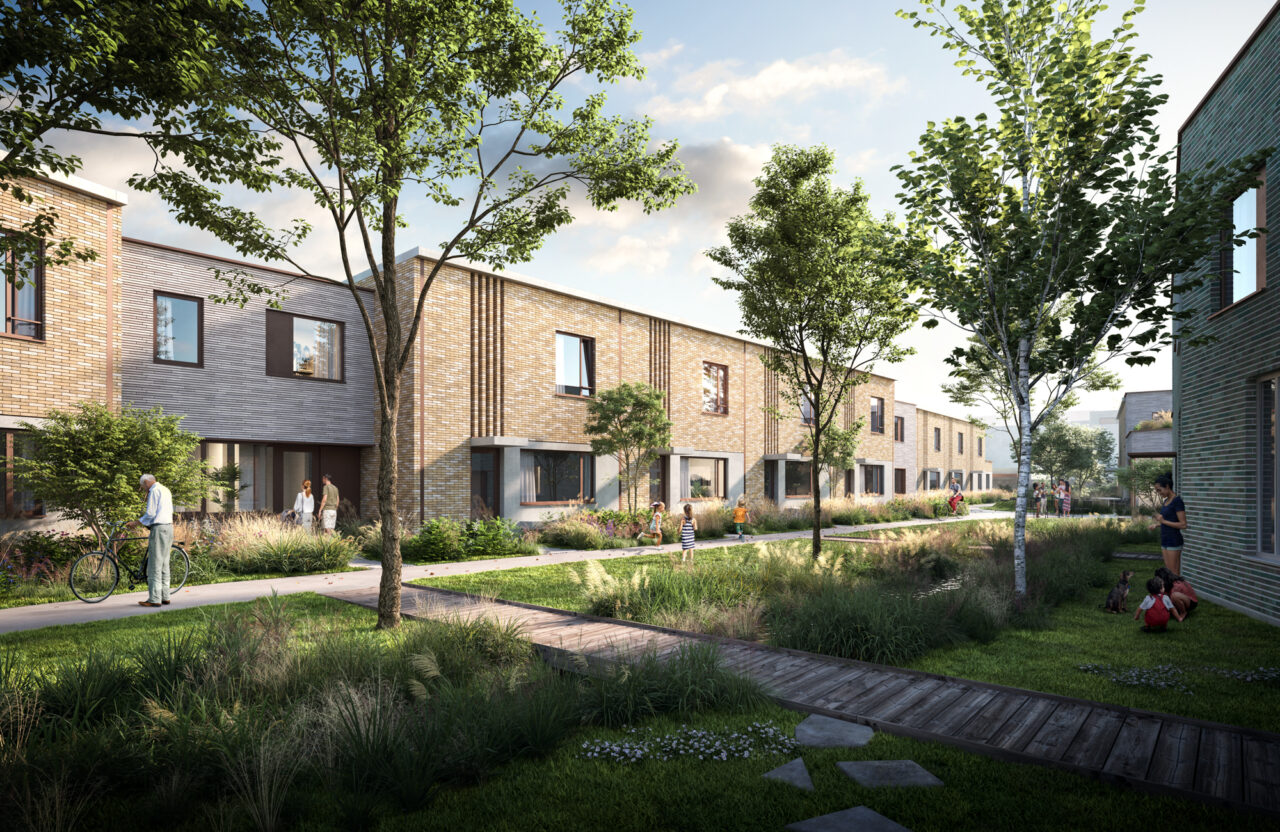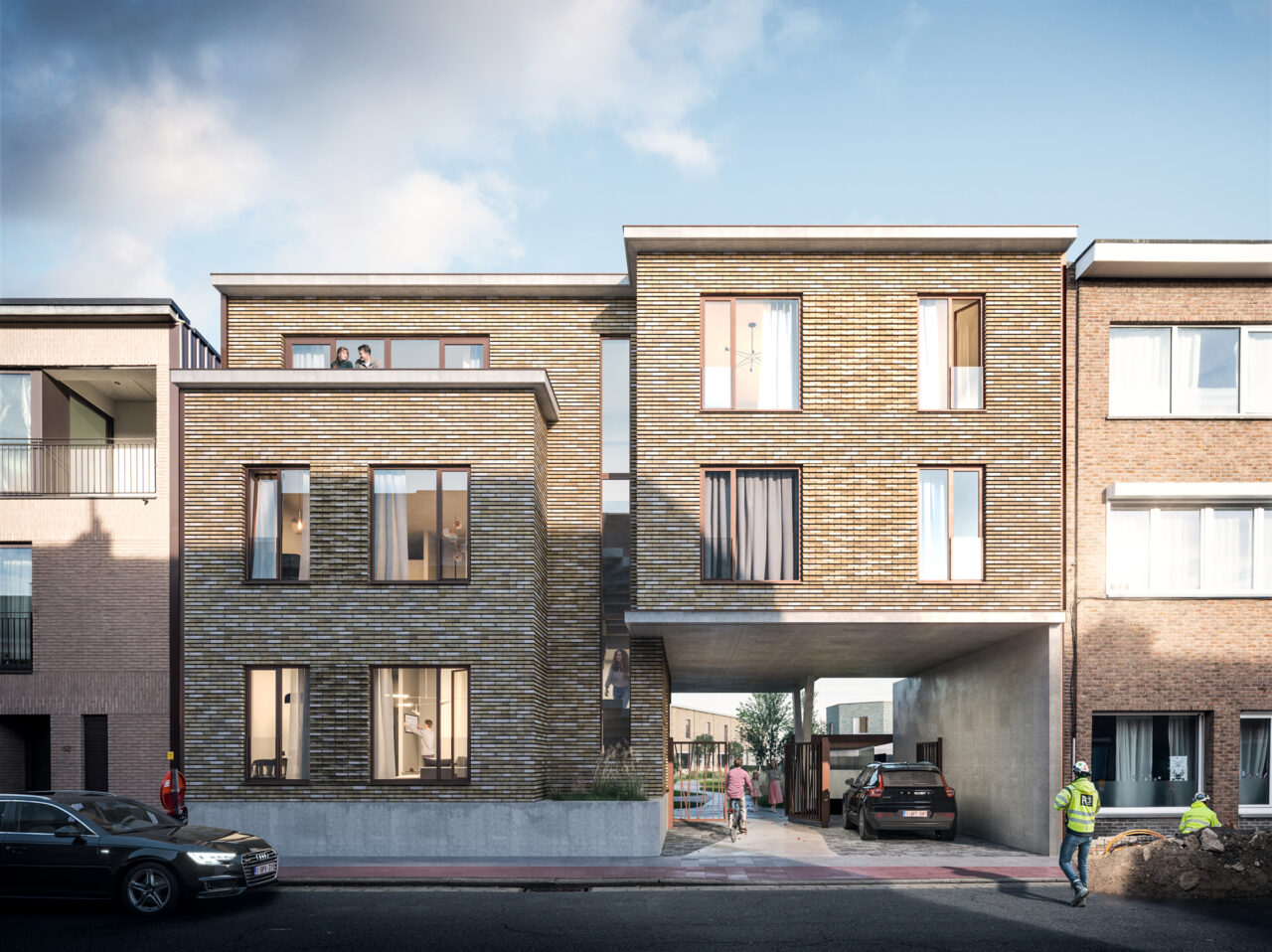-
Client(s)PSR Brownfield Developers
-
Construction siteWilrijk
-
Project architectMelissa Janssens
-
Architect teamLuc Reyn
-
Partner(s)Avantgarden
-
Year2020-
-
StatusDesign
PSR and Binst Architects, together with the city of Antwerp, will develop the former Gedimat site located on Boekstraat and Pater De Dekenstraat in Wilrijk into a pleasant and high-quality residential neighbourhood.
The main objective of the masterplan is to transform a paved inaccessible private inner area into a child-friendly transparent and walkable residential area. In the adjacent streets, two passages of 7 m wide and 4 m high will make the residential area visible. The car is subordinated to slow traffic and disappears directly underground. Pedestrians and cyclists will be given an attractive walkway to the inner area. Behind the entrances, a green interior of a building block with covered bicycle storage opens up. Compact multi-family dwellings are provided on the street next to and above the passages. People live in flats both on the street side and on the courtyard side.
A residential area has been designed with an open view in three directions. In addition to the connection of the courtyard to Boekstraat and Pater De Dekenstraat, a third connection is always possible directly to De Bist.
In the inner area, a smart composition has been made of two-storey ground-connected single-family homes with gardens. The residential ribbons are cut up in relation to the contour of the plot in several pieces, resulting in residential variation. The cut residential lines are connected with a kind of hinge houses in between. They are the villas between the terraced houses and thus fill the kinks in the residential ribbon. At the ends of both residential ribbons, there will be fully or partially single-storey end houses.
The BKP imposes doorzontontypes with living space and large windows on the side of the residential ribbon. The project shows how group housing can better balance individuality and collectivity by paying more attention to the collective elements. Through an orderly underground parking street. By collective bicycle sheds as a finish for garden walls. By using the stairs of the flats as meeting places on the facade with a view of the street. By upgrading a residential street to a green collective residential area. By providing a multifunctional space that can be used as a community room.
Finally, a co-living of 3 special terraced houses is introduced in the centre of the woonerf. Their building literally floats in the green living area. The kinked, all-sided volume gives shape to the concept of living apart together.
Integration of the multi-family houses in an environment with mainly single-family houses is achieved by reducing the scale whereby the broad volume is visibly cut into two with the stairwell in between.
The inner area will be car-free and available for pedestrians and cyclists. The project provides 135 bicycle parking places, 75% of which are above ground. Non-car-oriented mobility mentality comes first.
The landscape concept puts maximum emphasis on a green layout.
The front garden areas are designed homogeneously, so that the collective feeling of the landscape can be felt right up to the plinth of the façade. The hydrological structure will maximise the retention of rainwater within the project zone, where it can infiltrate the subsoil and become available for the surrounding vegetation/trees, thus promoting a green, qualitative and sustainable landscape.
The centre will be designed as a living landscape with areas for accommodation and recreation in conjunction with the community hall.
A green mantle will be created around the area with mixed hedges, multi-stemmed trees and shrub forms.





