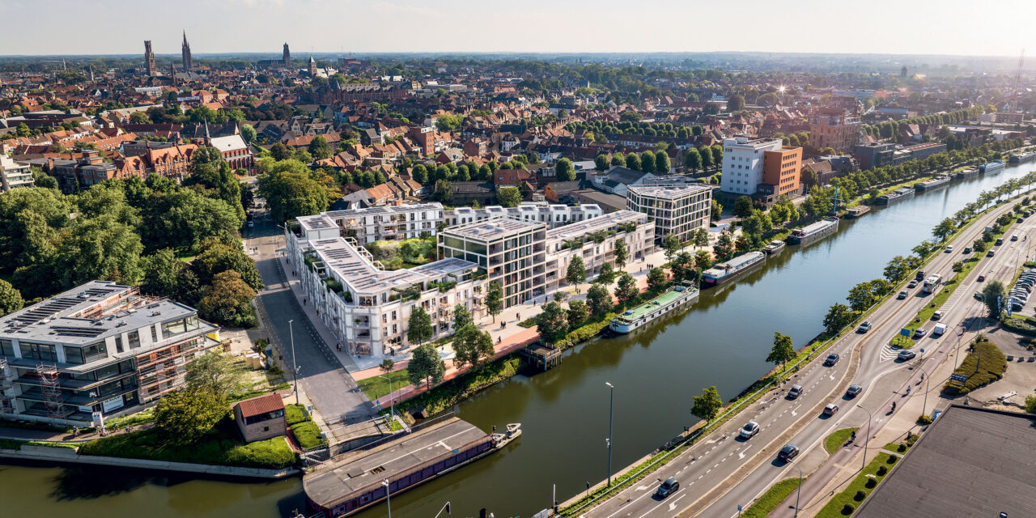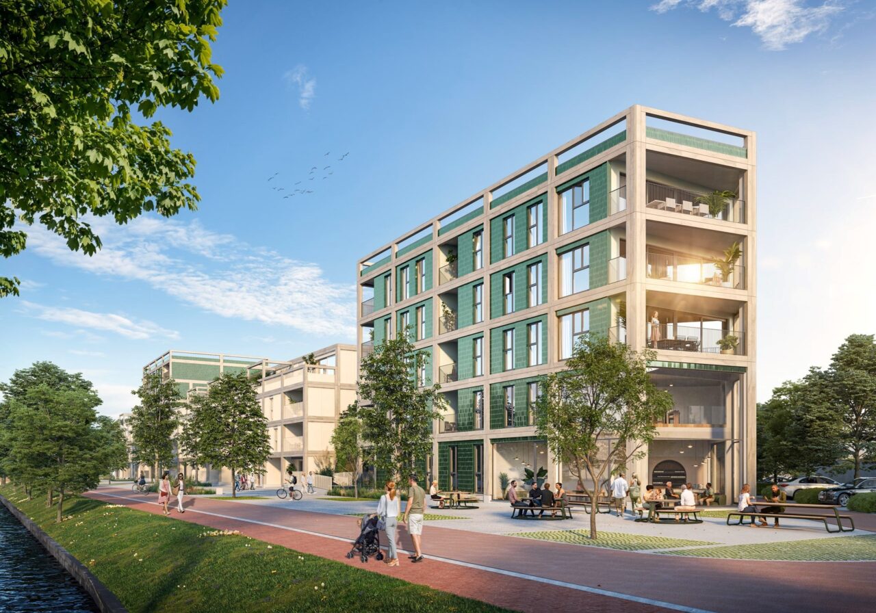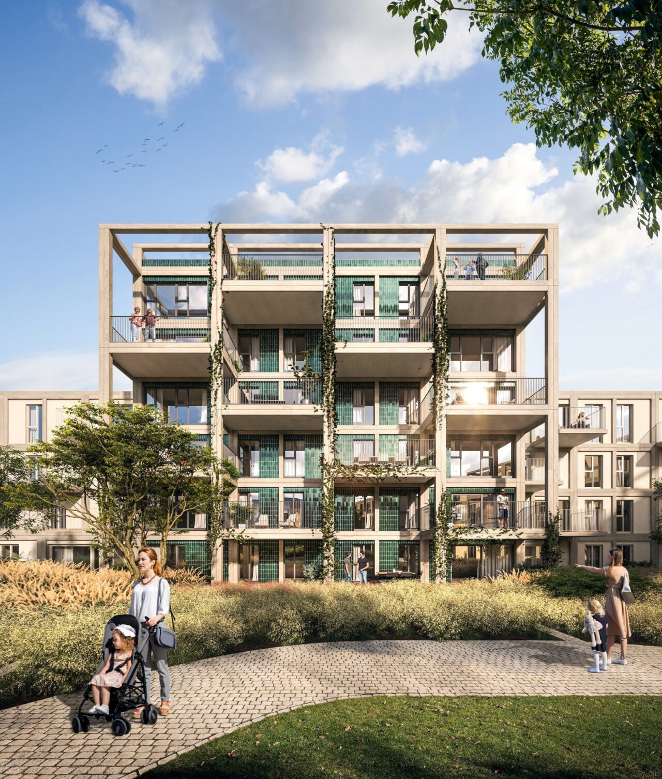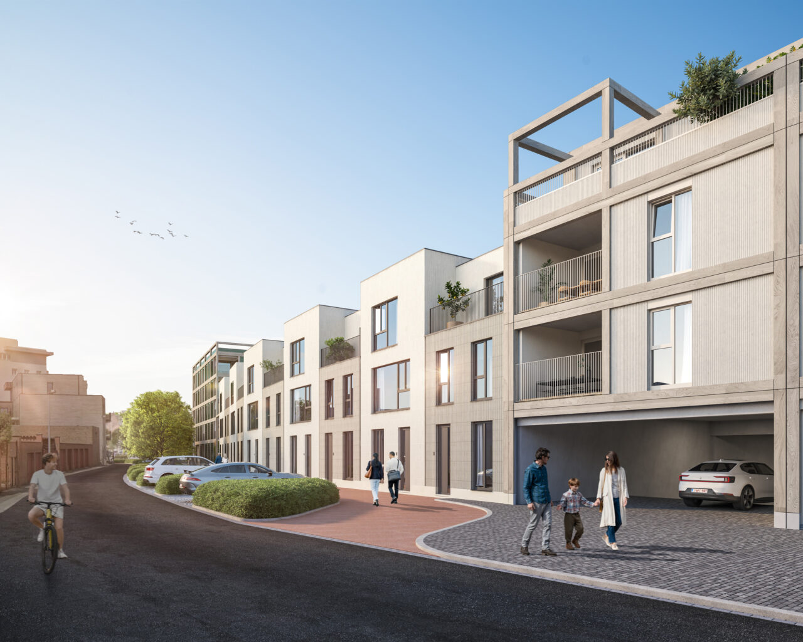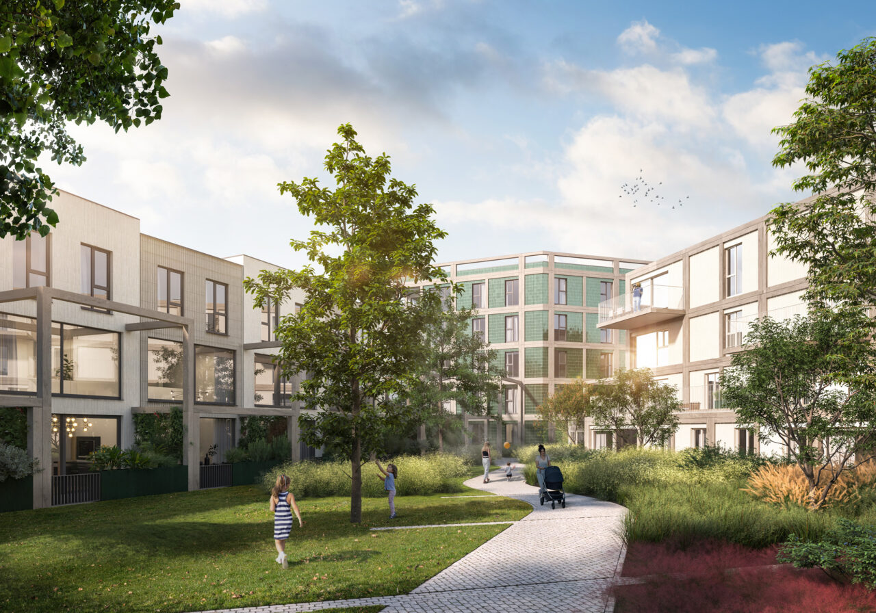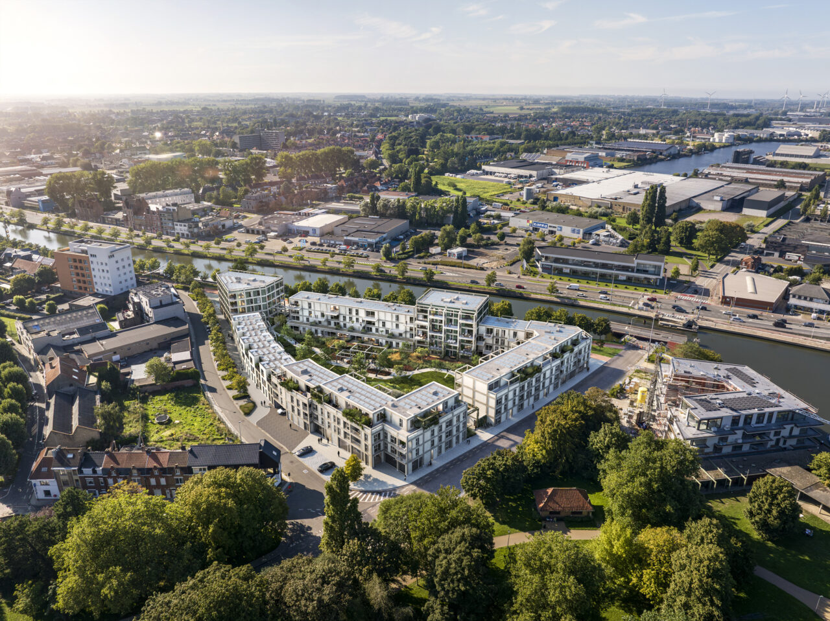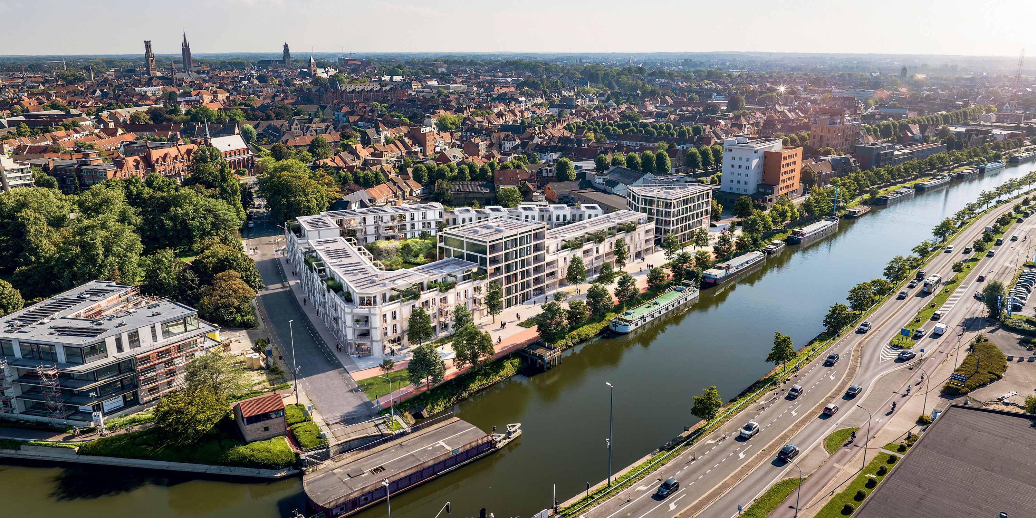Winning design development with 111 units (10 ground-level homes and 101 apartments), commercial spaces and underground parking
-
Client(s)Van Marcke
-
Construction siteBruges
-
Project architectStefan Schoonderbeek
-
Architect teamCaro Vermeiren, Marie-Laure Neut, Ji Zhang, Frank Verschuren
-
Partner(s)burO Groen
-
Main contractorWyckaert
-
Competition2019
-
Year2023-
-
StatusIn progress
-
Press
The project is situated on the historic Van Marcke site and characterised by an intense pursuit of sustainability and architectural expression. The use of wood as the basic building material is the underlying theme in the overall concept and contributed to an extremely fast building method, circularity and exceptionally high-energy eScore of no less than 15. The 120 different housing units clustered around a lively private courtyard guarantee an enthusiastic and generous living environment within walking distance of the historic centre of Bruges.
