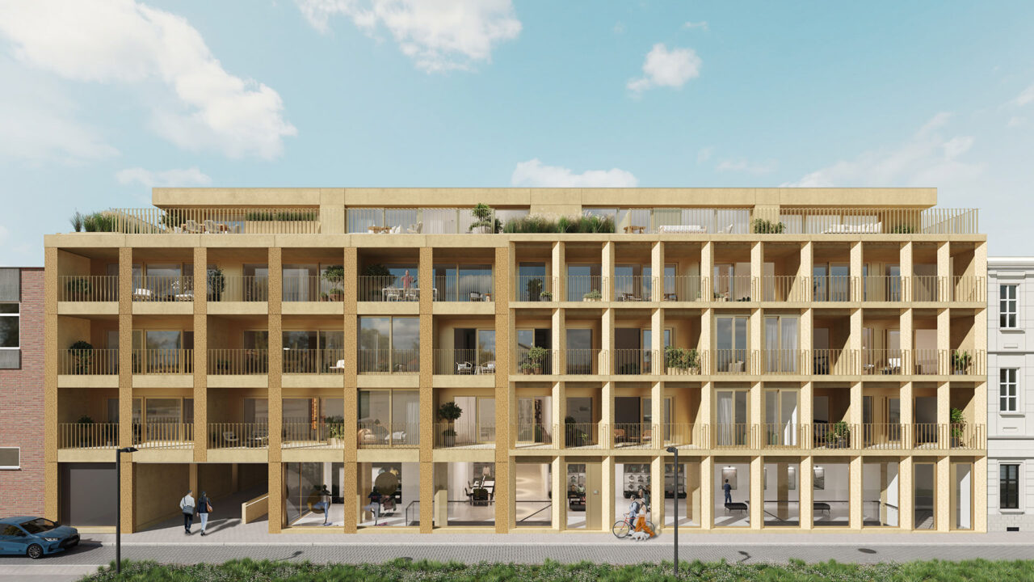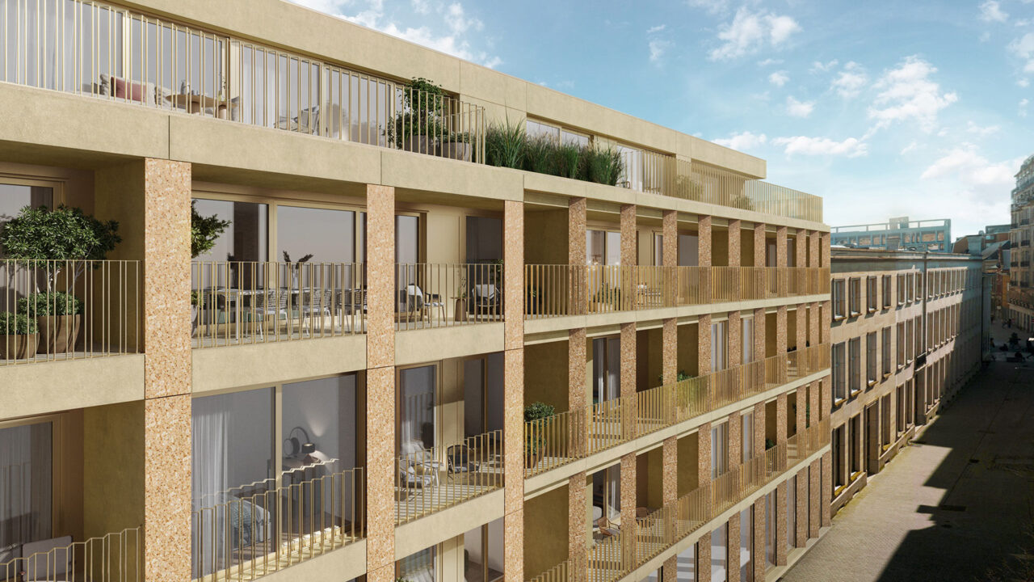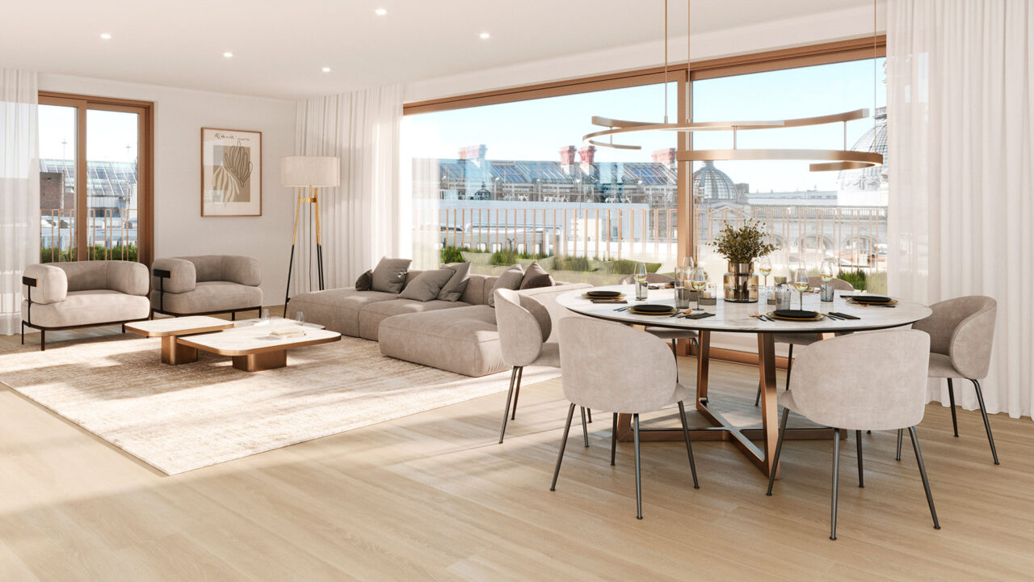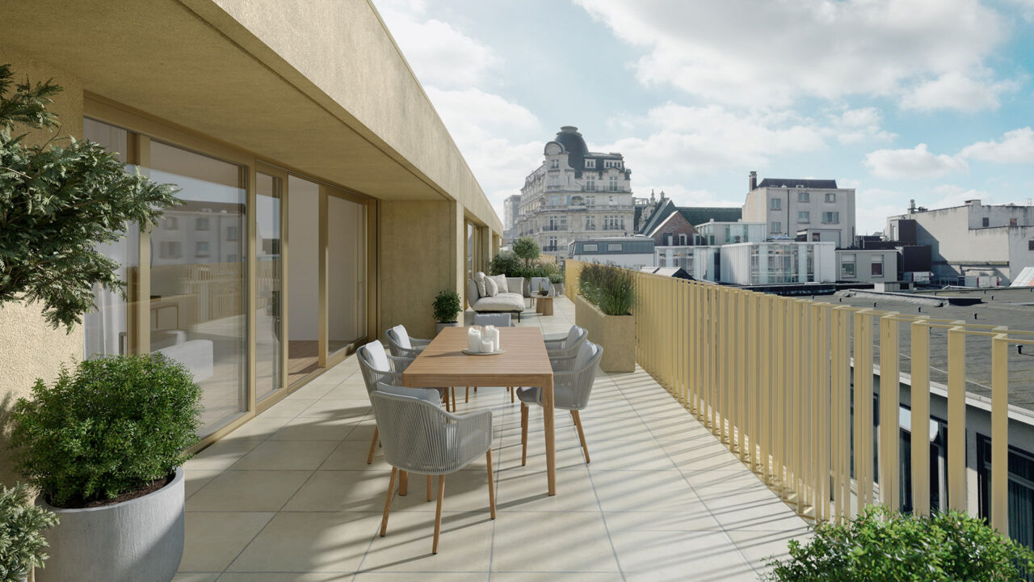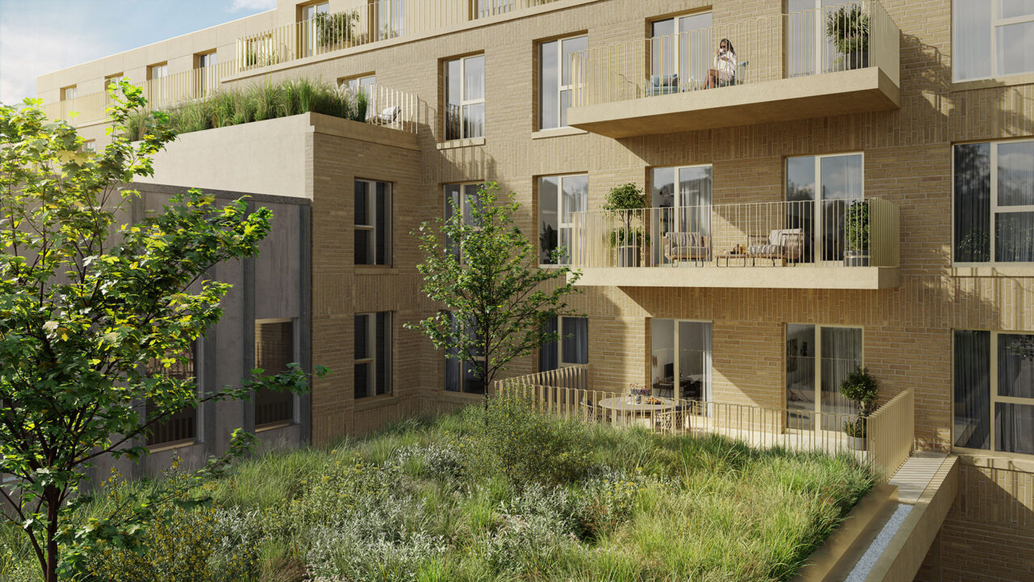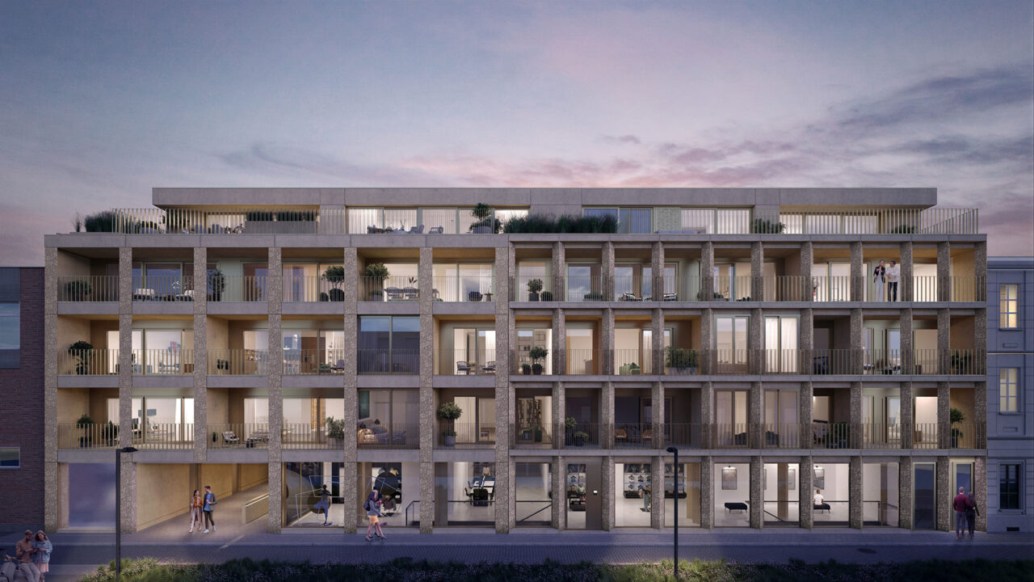-
Client(s)Van Wellen Real Estate Development
-
Construction siteAntwerp
-
Project architectCaro Vermeiren
-
Architect teamEva Maussen, Evi Van Schooneveld
-
Main contractor[bau]
-
Year2019-
-
StatusIn progress
As a discrete side street, alleyway of the Meir, the Eikenstraat presents itself as an important walking connection between the Rubens House and the Saint-Jacob Rubens Chapel. With the adjacent, stately Ostriethuis and the convent estate of Cellebroedersstraat behind it, this is one of the top locations in the city centre where architectural living interacts with the historical heritage and cultural values of our city centre.
With the redevelopment of this former office site and the adjacent building plot into a residential project “THE VAULT”, the Eikenstraat 7-9 is, after a long time, transforming into a renewed and qualitative entity that is to become the current crowning glory of the alley. A context that exudes the genes of the city and in which this light, profiled architecture consisting of straight and twisted piers wishes to enhance the image value perspectively with rhythm and interaction as the basic idea.
This vertical articulation of the façade externalises the DNA of the office building, which is undergoing a thorough facelift in this reconversion and is being linked to the new development on the left. Both buildings accommodate indoor, funky urban terraces flanked and discreetly backed by a filter of sandstone-coloured polished concrete piers. The brickwork is the same, in the same tone-on-tone fashion, with the exterior joinery complementing each other to form a homogenous whole.
With this interpretation, the “THE VAULT” residence will soon be a contextual enhancer and an à la carte architecture that attempts to unite itself with a clearly present neighbourhood context. This in an authentic and architecturally refined manner.
