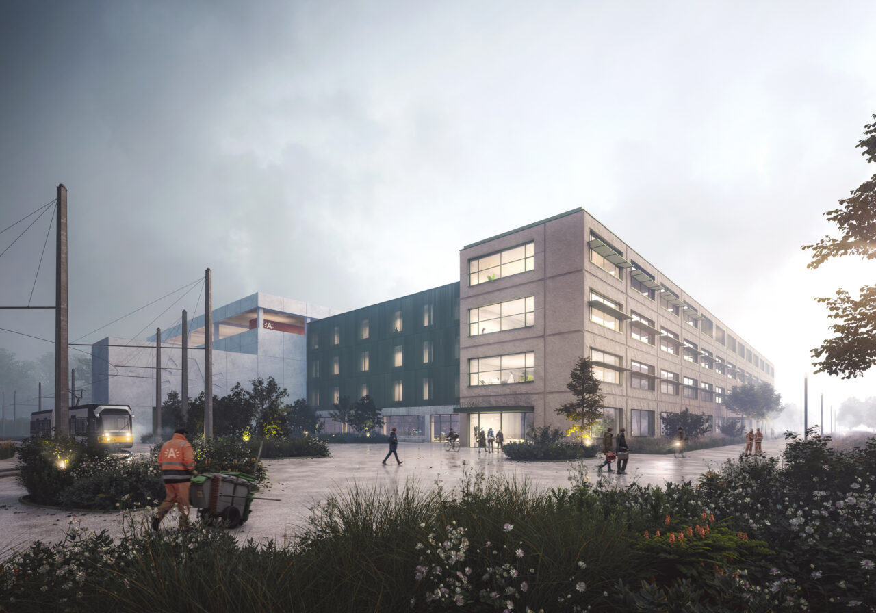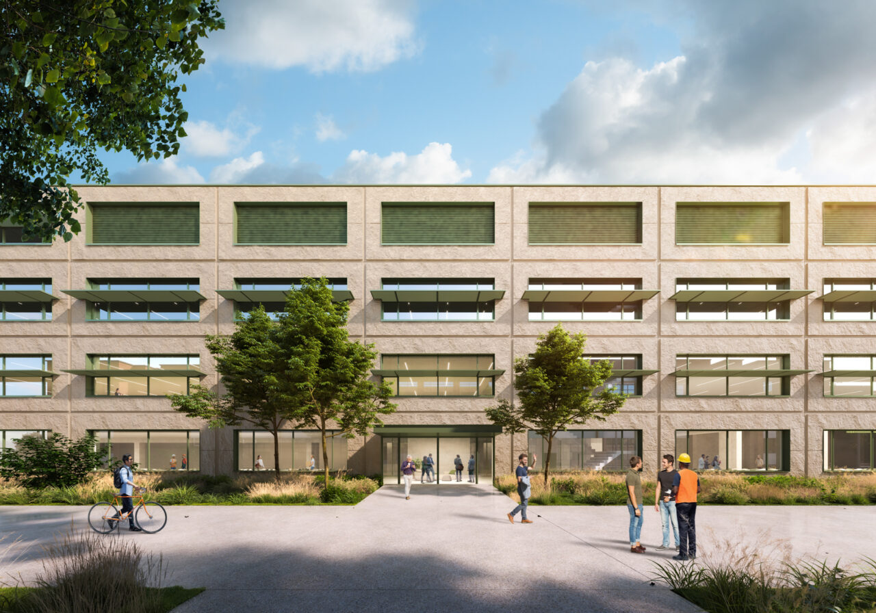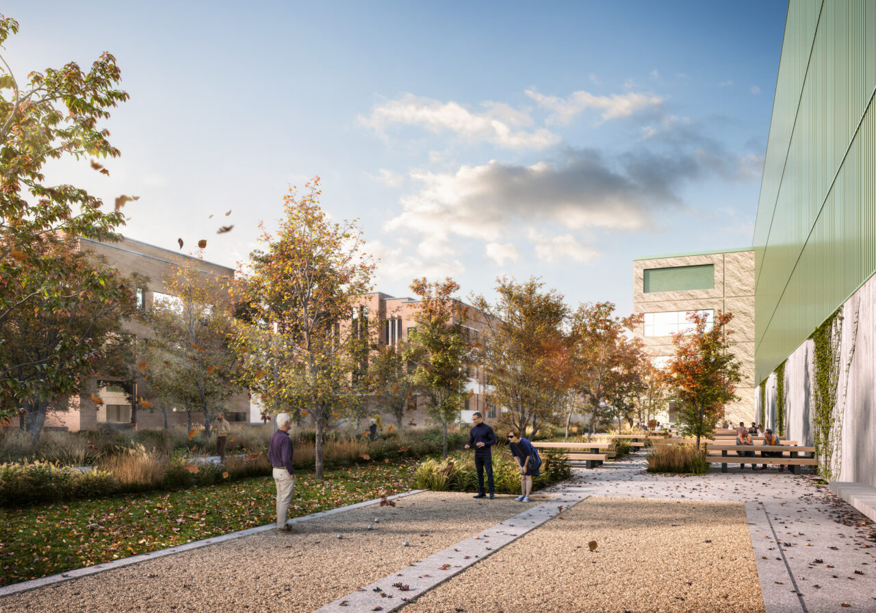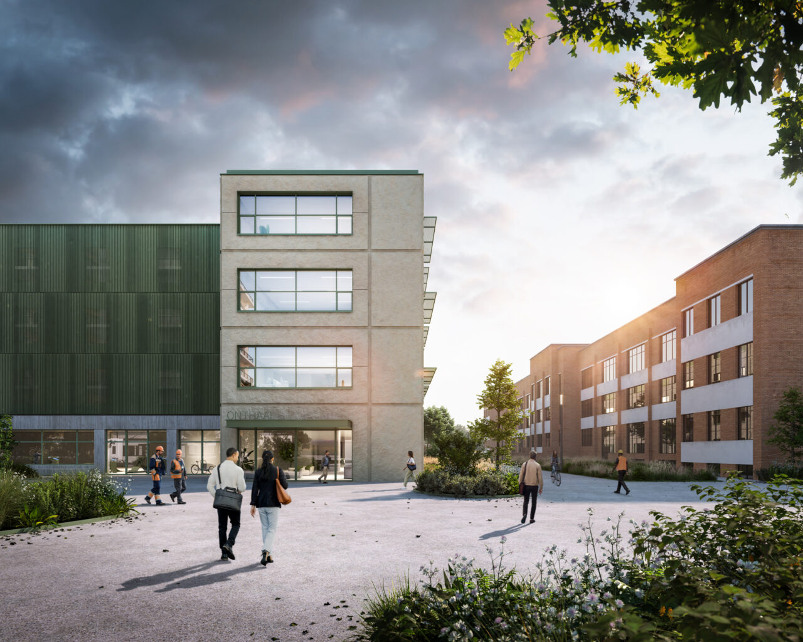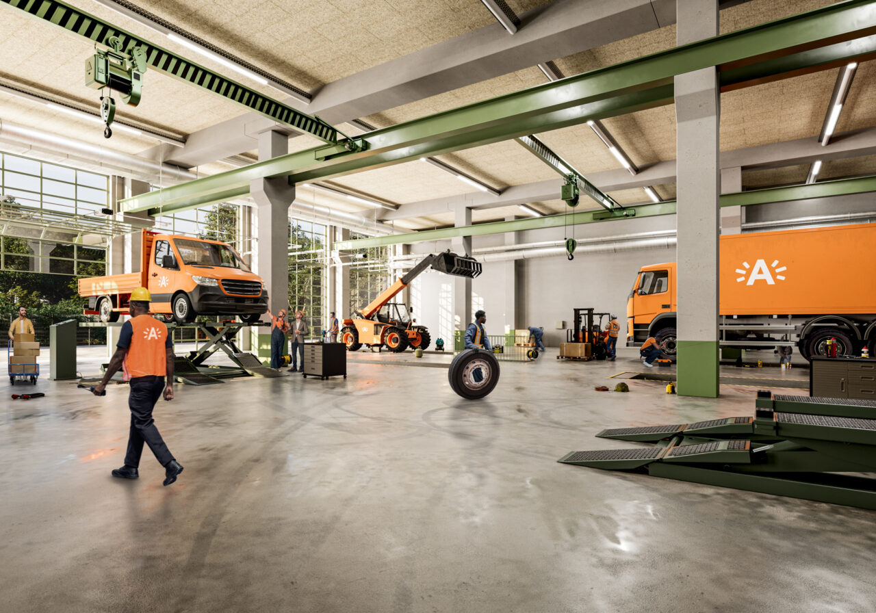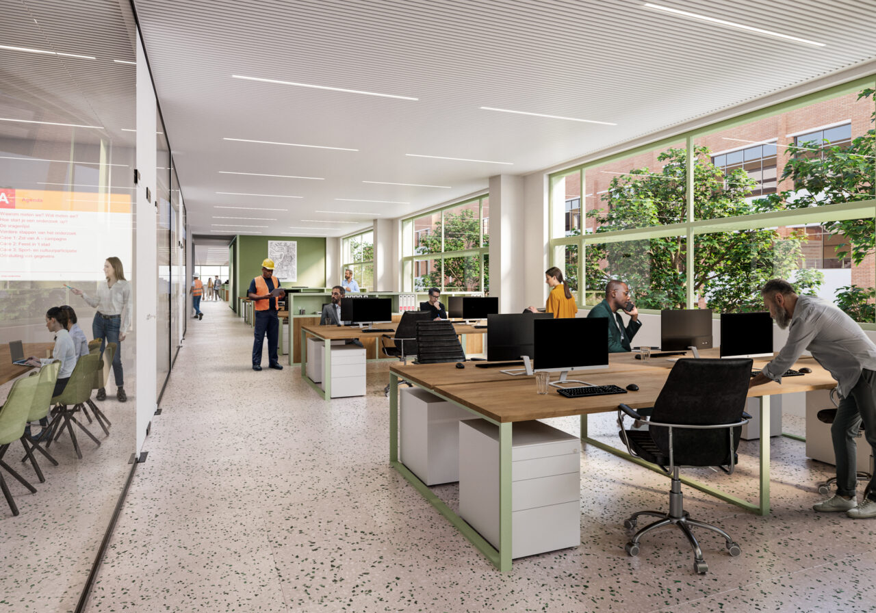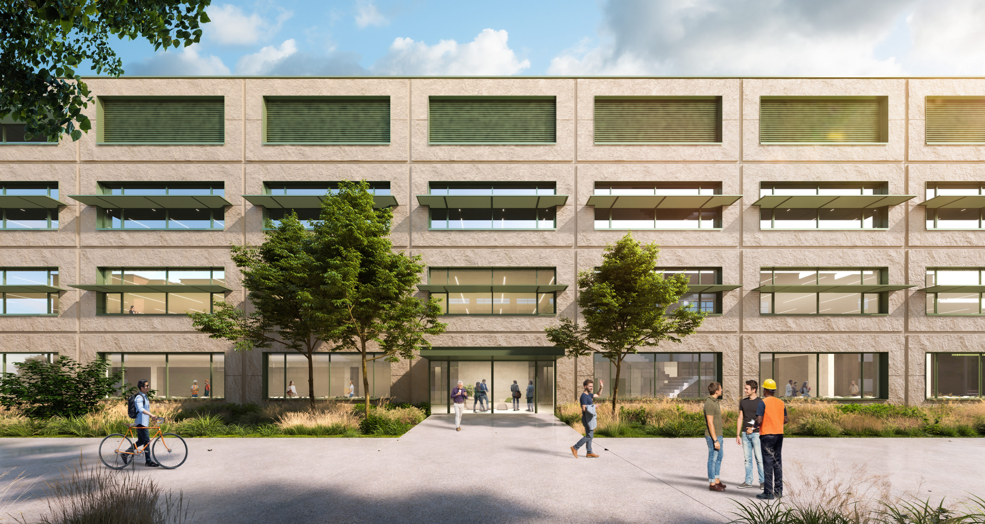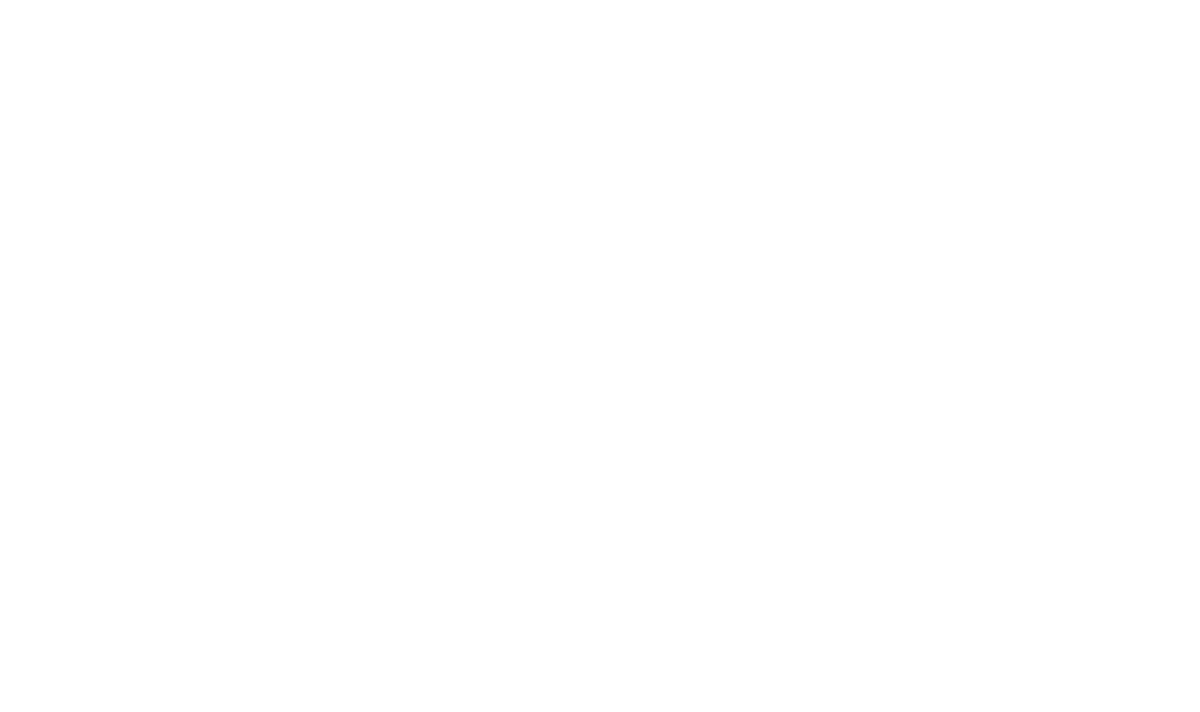
-
Client(s)AG Vespa
-
Construction siteHavanastraat Antwerp
-
Project architectThomas Cornelis
-
Architect teamAnke Vandenbempt, Sophie Demeestere
-
Partner(s)AAVO Architects, Arcade Engineering, Daidalos Peutz, Cluster Landscape
-
Main contractorCordeel-Van Roey
-
CompetitionDBM Contract to design, build & maintain Technical Cluster North
-
StatusDesign
A new, energy-neutral, facility on the Havana site in the north of Antwerp will be built to centralise a large part of the city’s operational services. AG Vespa set out to find the best partner to realise this project – ‘Technical Cluster North’.
The team Cordeel – Van Roey – BINST ARCHITECTS – AAVO architects proved to be the most favourable candidate. If everything goes smoothly, works will start in the spring of 2025 and the building will be completed in the summer of 2027. More than 1500 logistics operatives of the city of Antwerp maintain parks, roads and buildings, support numerous events and collect domestic waste every day. They ensure that the city is and remains a pleasant, attractive living environment for all residents and visitors. To guarantee high-quality services, the city will centralise a large part of these operational services. This will involve one large site in the north of the city, and a second in the south at a location yet to be determined.
The CO2-neutral building will be located in the area between the park-and-ride and the recycling park, north of the Housmans Barracks. It will comprise a vehicle centre, parking, indoor and outdoor storage space, offices, changing rooms and other support functions and will be nearly 60,000 m² in size. Technical Cluster North will be easily accessible by public transport and bicycle. For commuting, employees can use the adjacent park-and-ride Luchtbal to park their vehicles.
Design, Build & Maintain (DBM)
After a negotiation process, team Cordeel – Van Roey – BINST ARCHITECTS – AAVO architects* was chosen to realise the project. They were awarded a ‘Design, Build & Maintain’ contract. They will design and build the logistics centre according to predetermined requirements and then take care of its maintenance. A sustainable design is the starting point for the project. The GRO tool, developed by the Flemish Government’s Facility Management Agency, is used for this purpose. Through a wide range of sustainability aspects and the anchoring of circular principles, it offers tools to achieve a future-oriented building. The ambition of the chosen design is to achieve an ‘excellent’ score on the GRO sustainability scale. It aims to be a fossil-free and energy-neutral building. By focusing on passive measures, the energy requirement is significantly reduced. The building will be connected to the heat network. In the coming weeks, the team will elaborate the design and prepare the environmental permit application. If everything goes smoothly, works will start in the spring of 2025 and the building will be ready in the summer of 2027.
