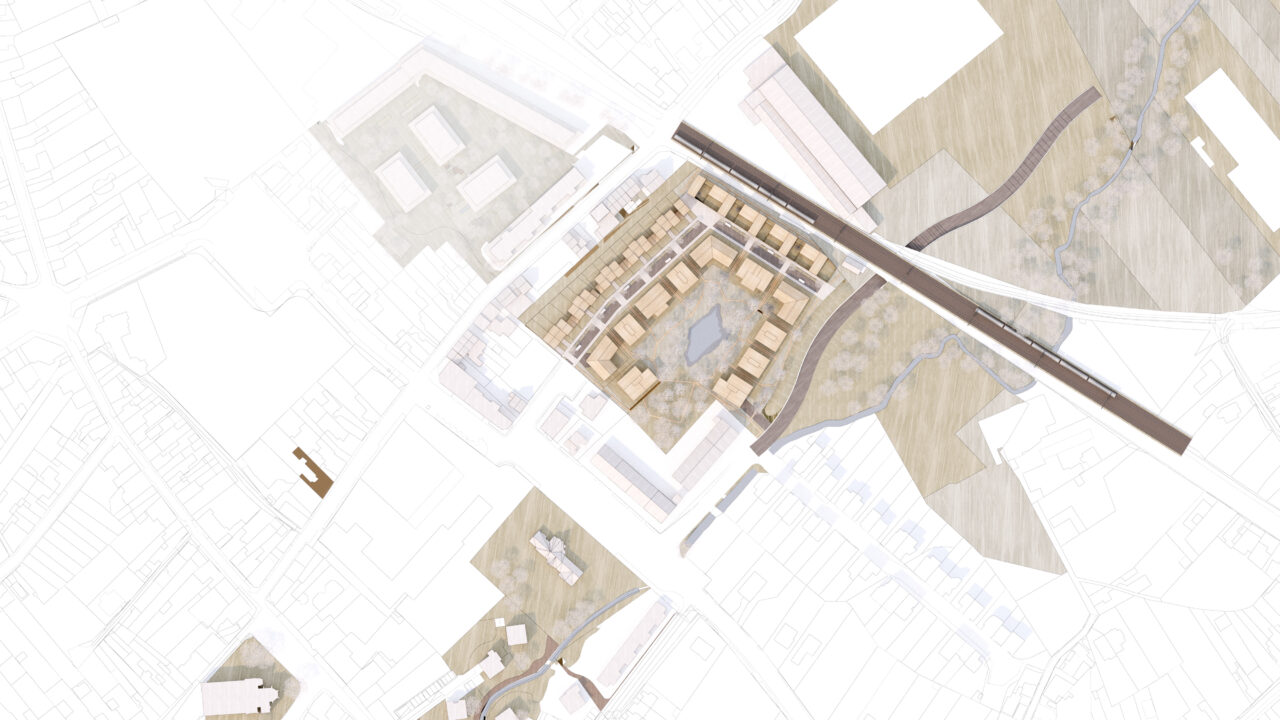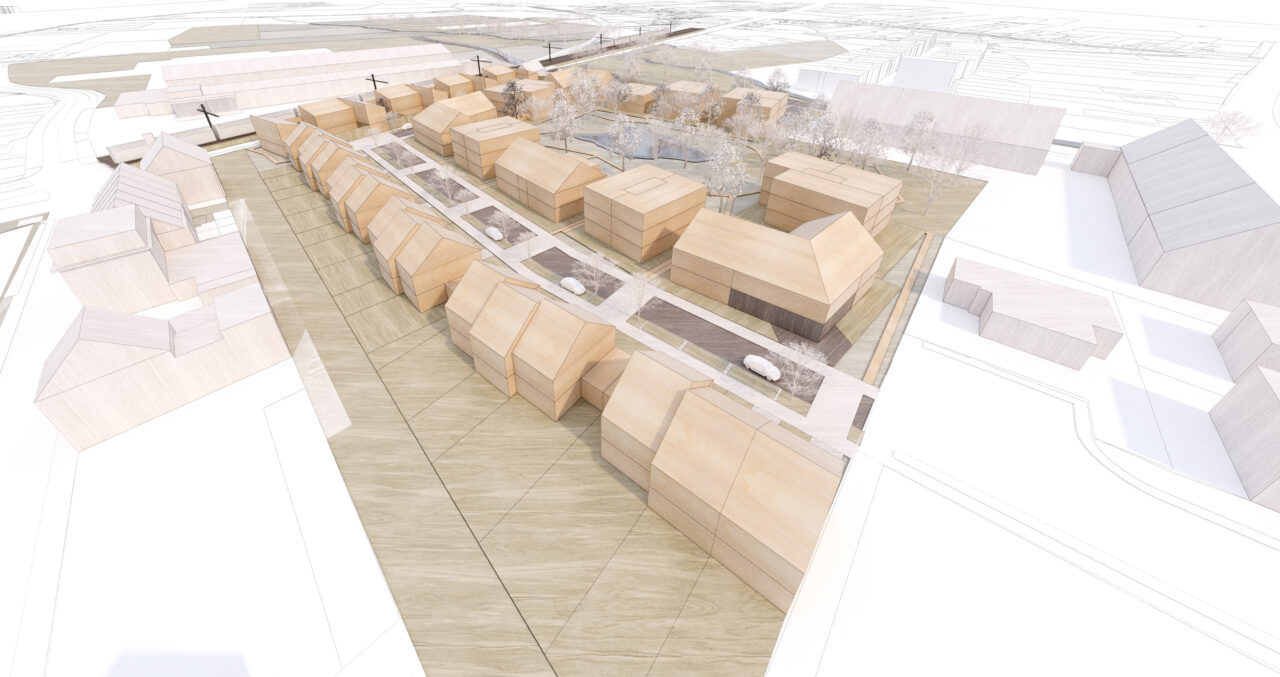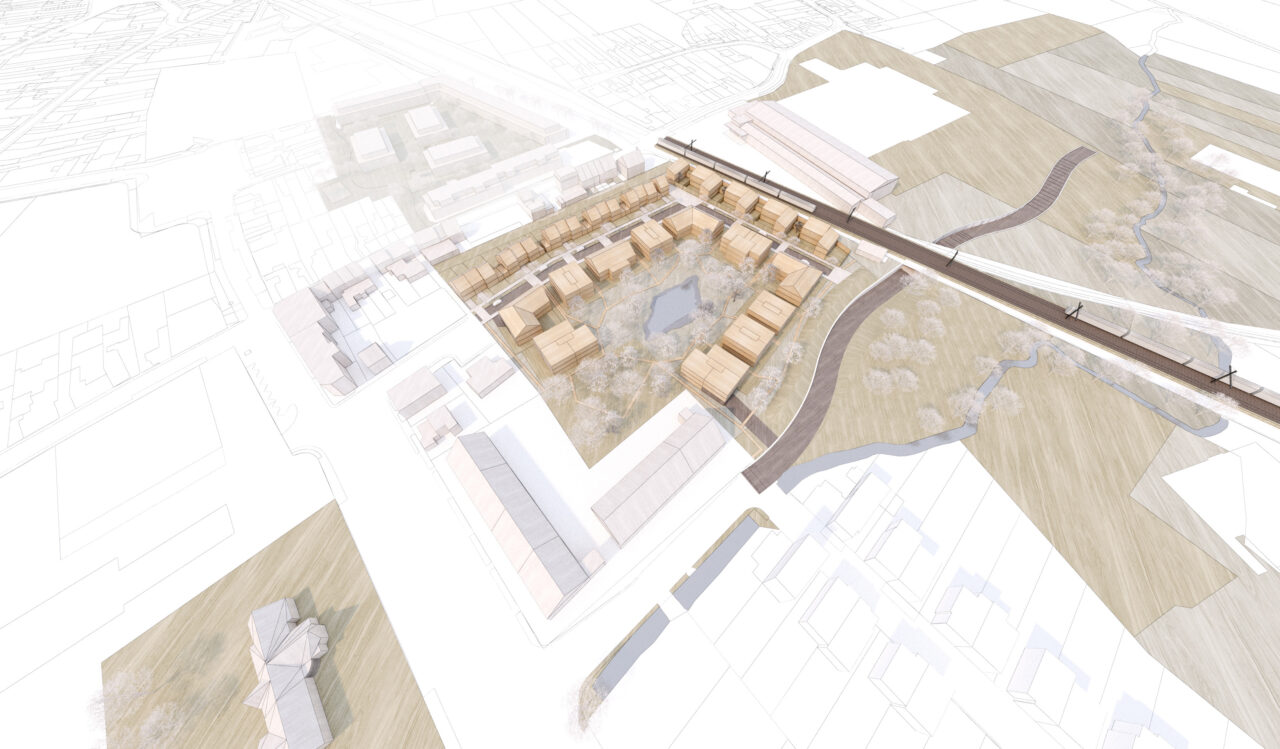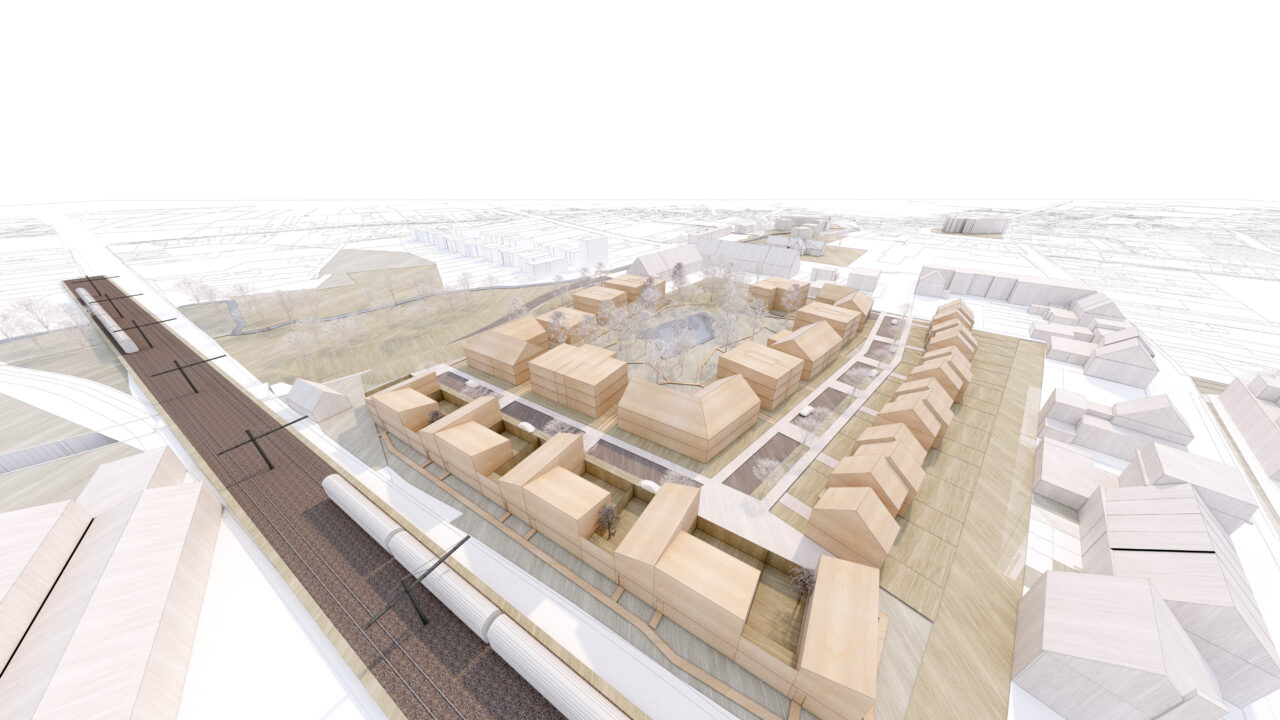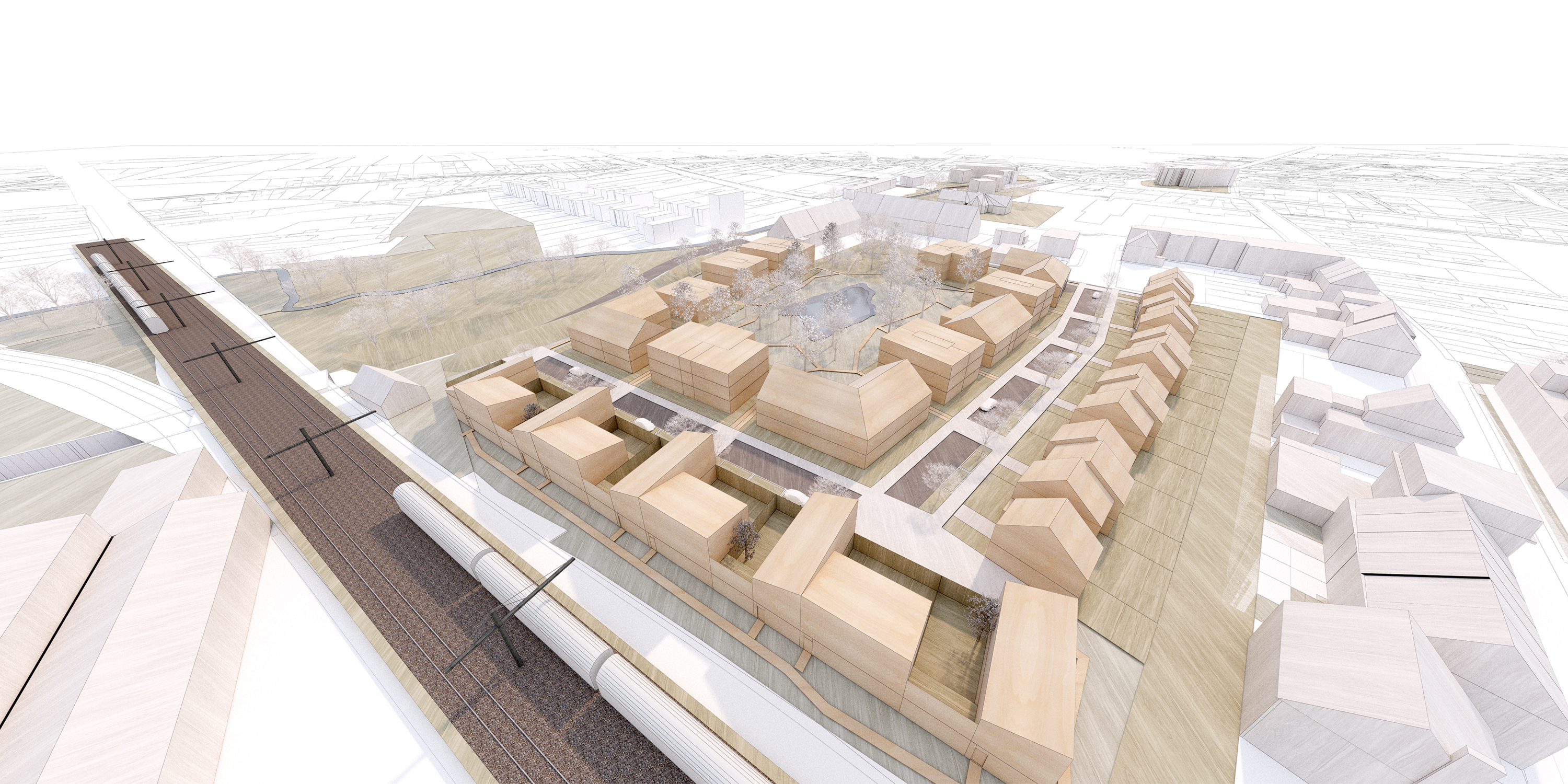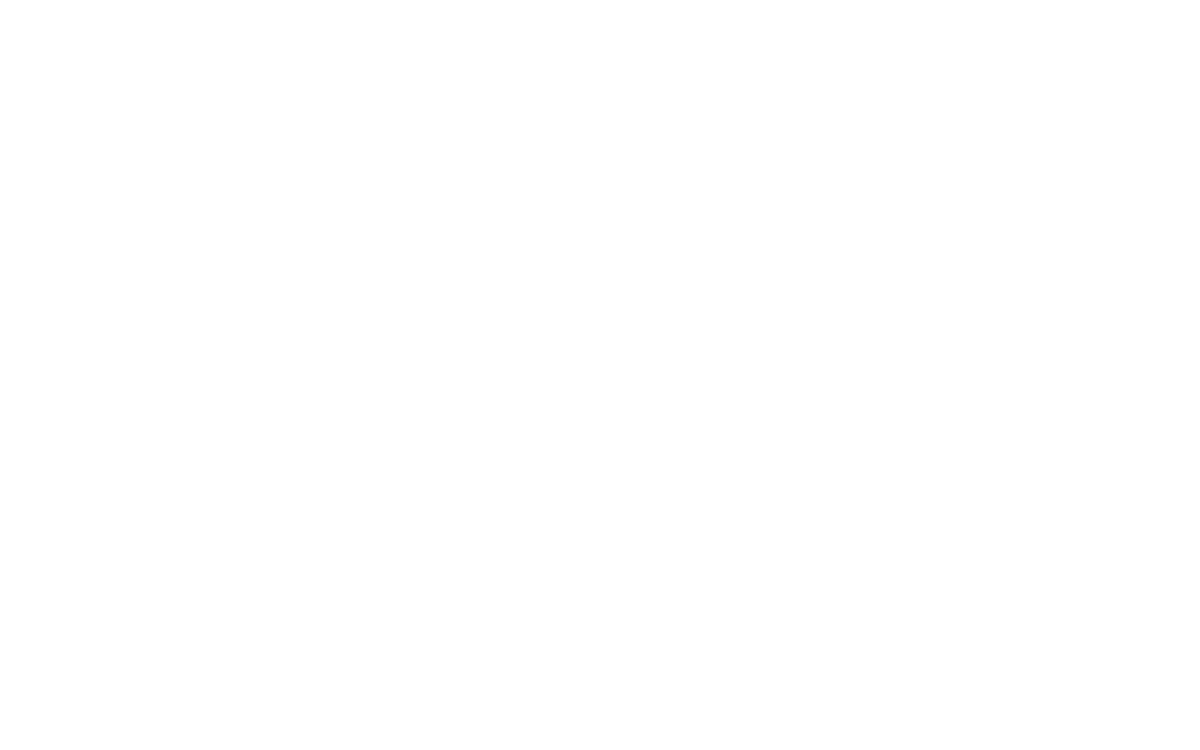
-
Client(s)Brody
-
Construction siteOpwijk
-
Architect teamLuc Reyn
-
Year2019-2021
-
StatusDesign
Urban plan Ringlaan in Opwijk
The study for the site in Ringlaan in Opwijk is a first step towards a master plan for one hundred homes near the city centre, close to the station. The site is framed by the railway line on the east side, the Asbeek with an adjacent zone on the south side that may not be developed and existing buildings on the west and north sides. The current SIP imposes very specific requirements with regard to the distribution of the programme as well as the volume.
The proposal reduces the existing structure and encases the buildable grounds with ground-based residences. ‘Embankment homes’ are proposed along the railway tracks that are fully oriented towards the south and the neighbourhood. These embankment homes on the edge of the lot create a noise-free neighbourhood. In the interior, apartment buildings are developed as a border along the street. A parking loop is created under these buildings to reduce the number of cars on the street to a minimum. As a result, the park and street both enhance the child-friendly nature of the neighbourhood. A large landscape park with wadi will be created in the interior area behind the apartments.
