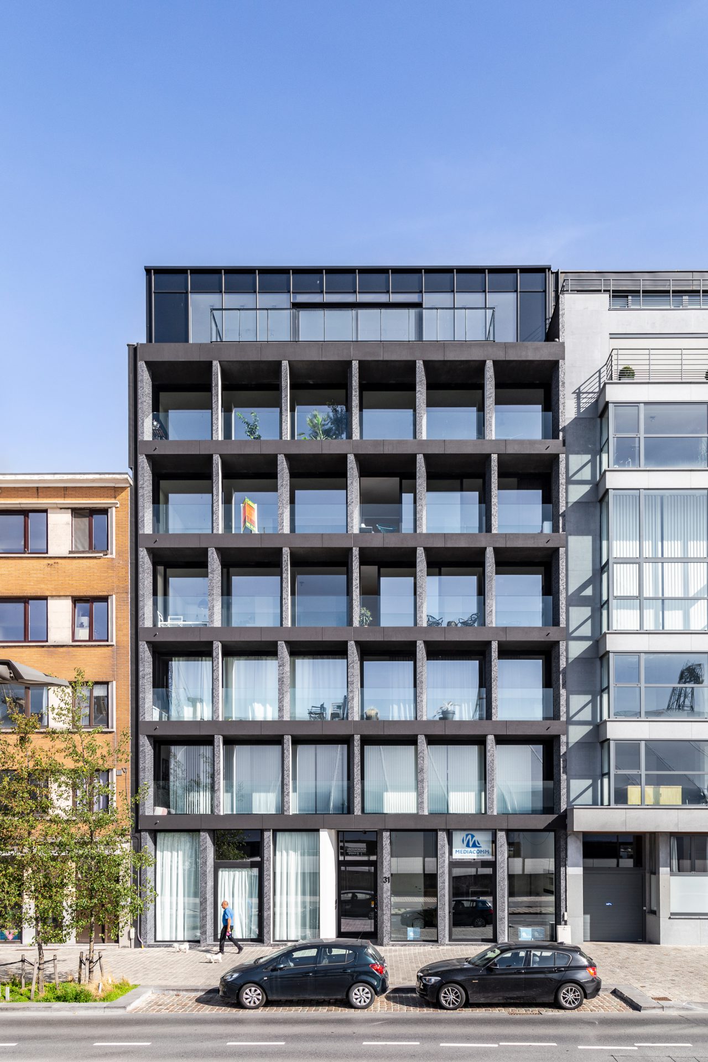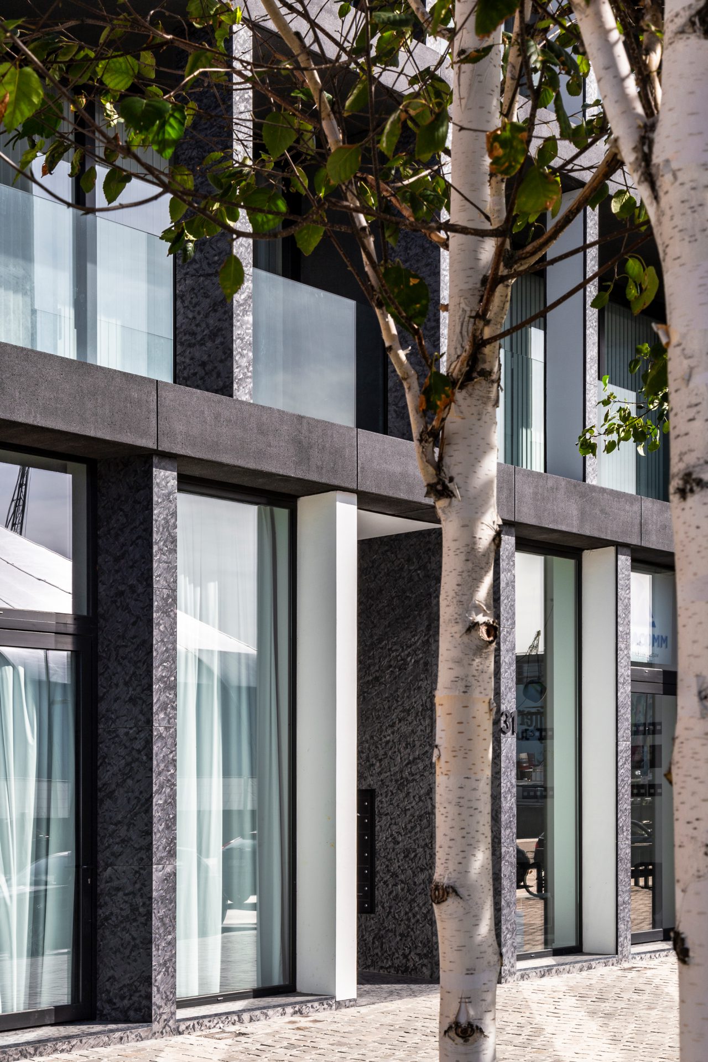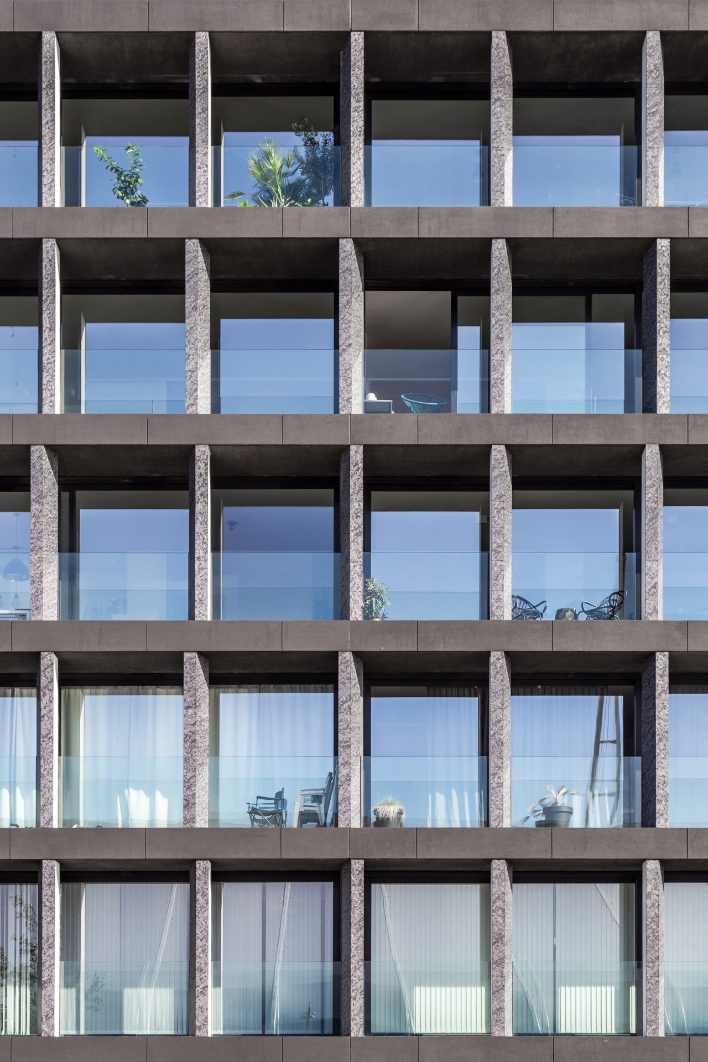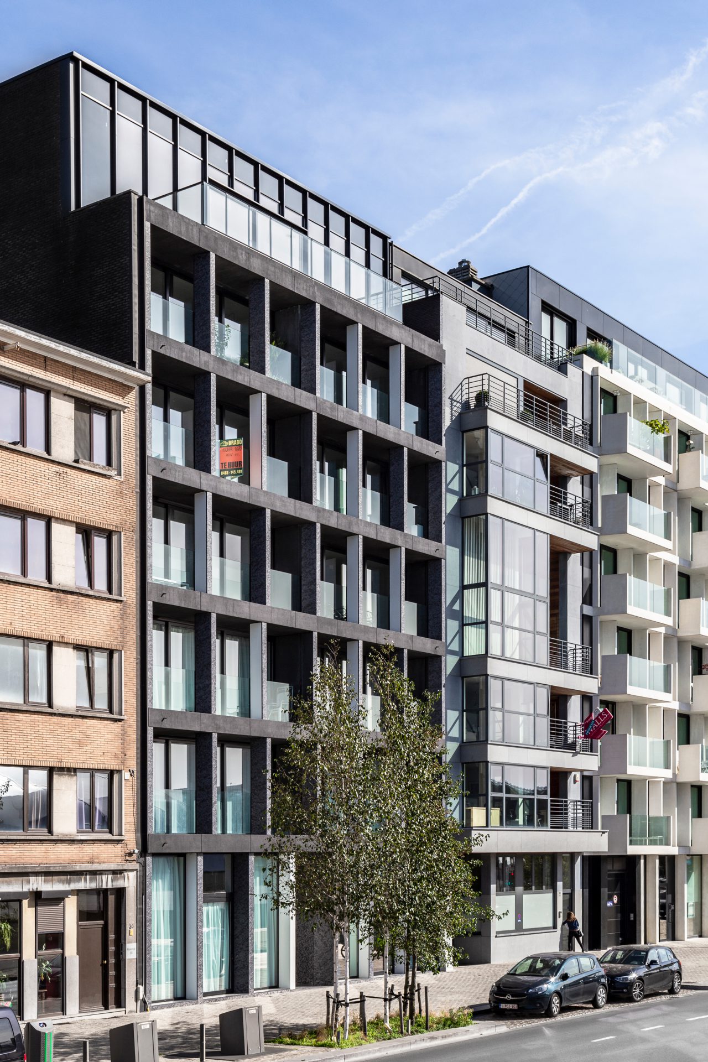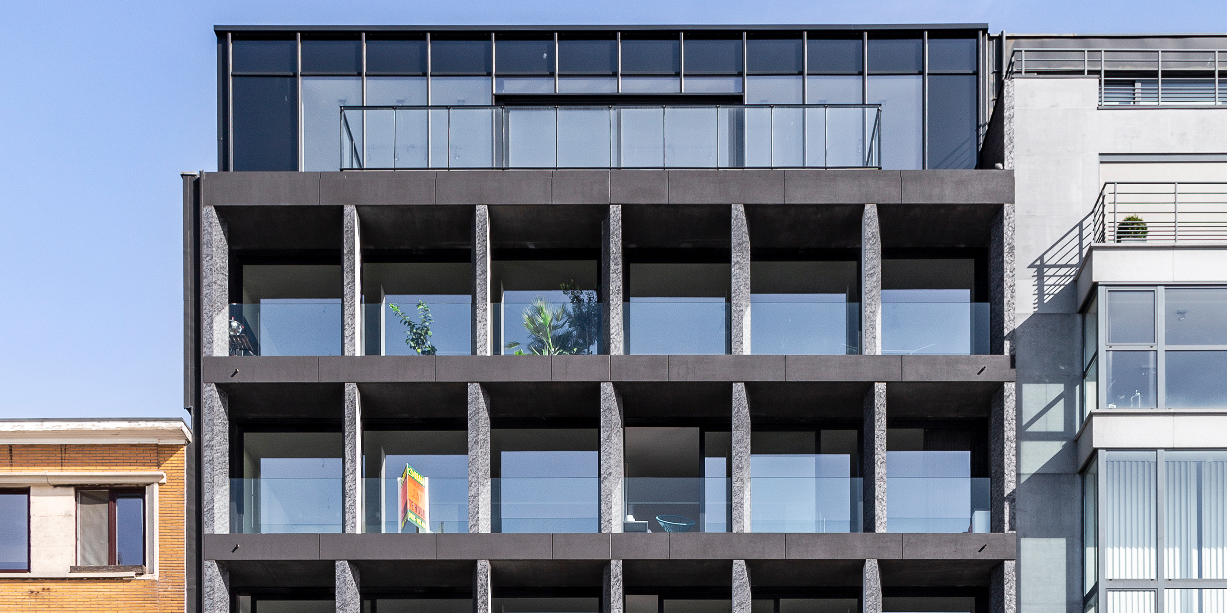Newly built 16 apartments and underground parking garage
-
Client(s)Brabo
-
Construction siteAntwerp
-
Project architectFrederic Maurel
-
Architect teamWard Lagrain, Roxanne Delbaen
-
Partner(s)Angst & d’Hoore
-
Year2014-2017
-
StatusRealised
-
PhotographyBINST ARCHITECTS
Binst Architects designed this project two building blocks away from the ‘Melopee residence’. The building is divided into two parts: 13 apartments on the Rijnkaai side and 3 apartments on the Braziliëstraat side. The façade is designed according to the warehouse principle, composed of asymmetrical and ‘chamfered’ pilasters in black natural stone with a white reveal. The alternating positioning of these pilasters creates a dynamic façade shell on the Rijnkaai. Behind the pilasters there are built-in terraces that form a pleasant filter between the street and the living area. The rear glass façade is a harmonica façade that can be fully opened, making the terrace feel like an extension of the living room.
