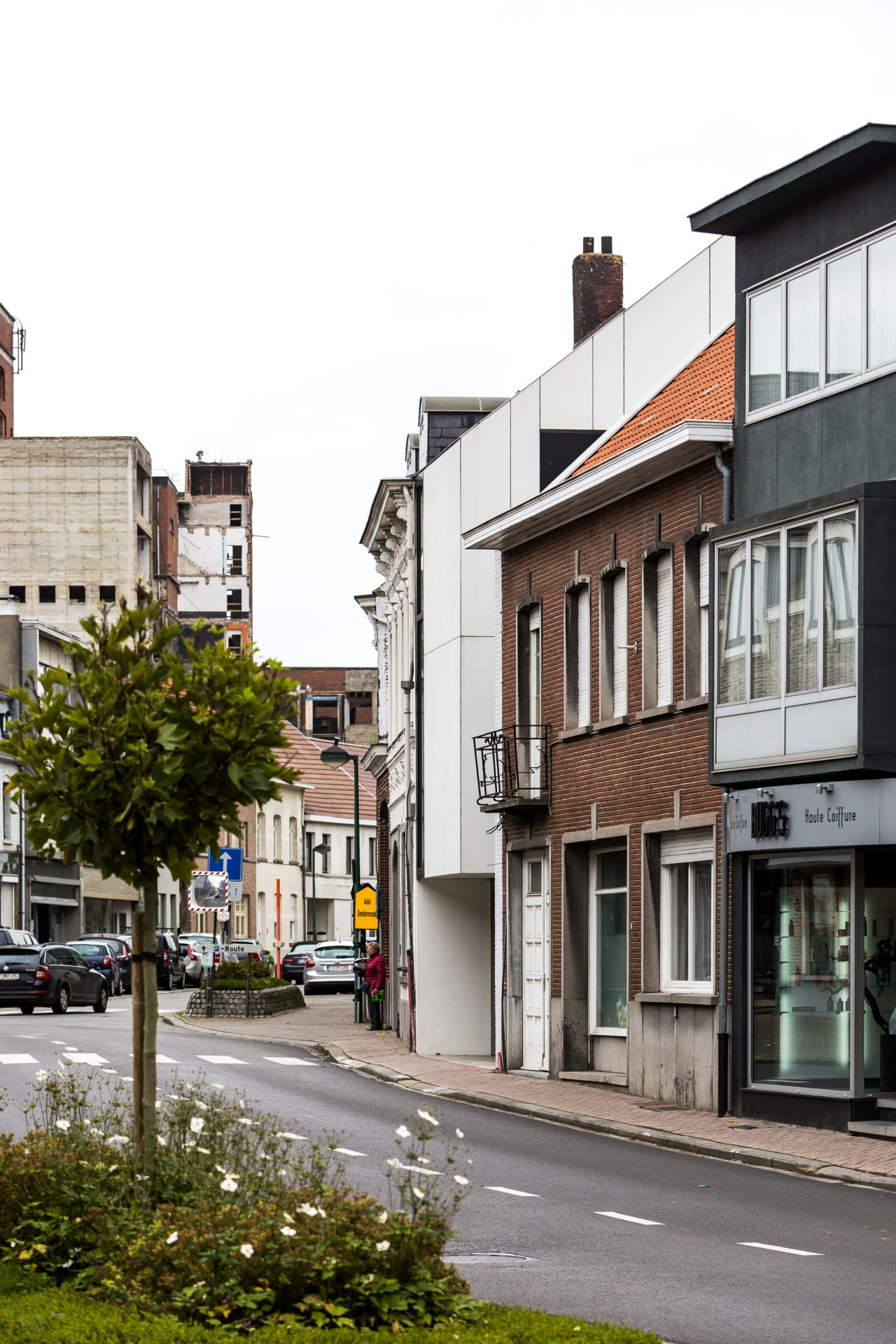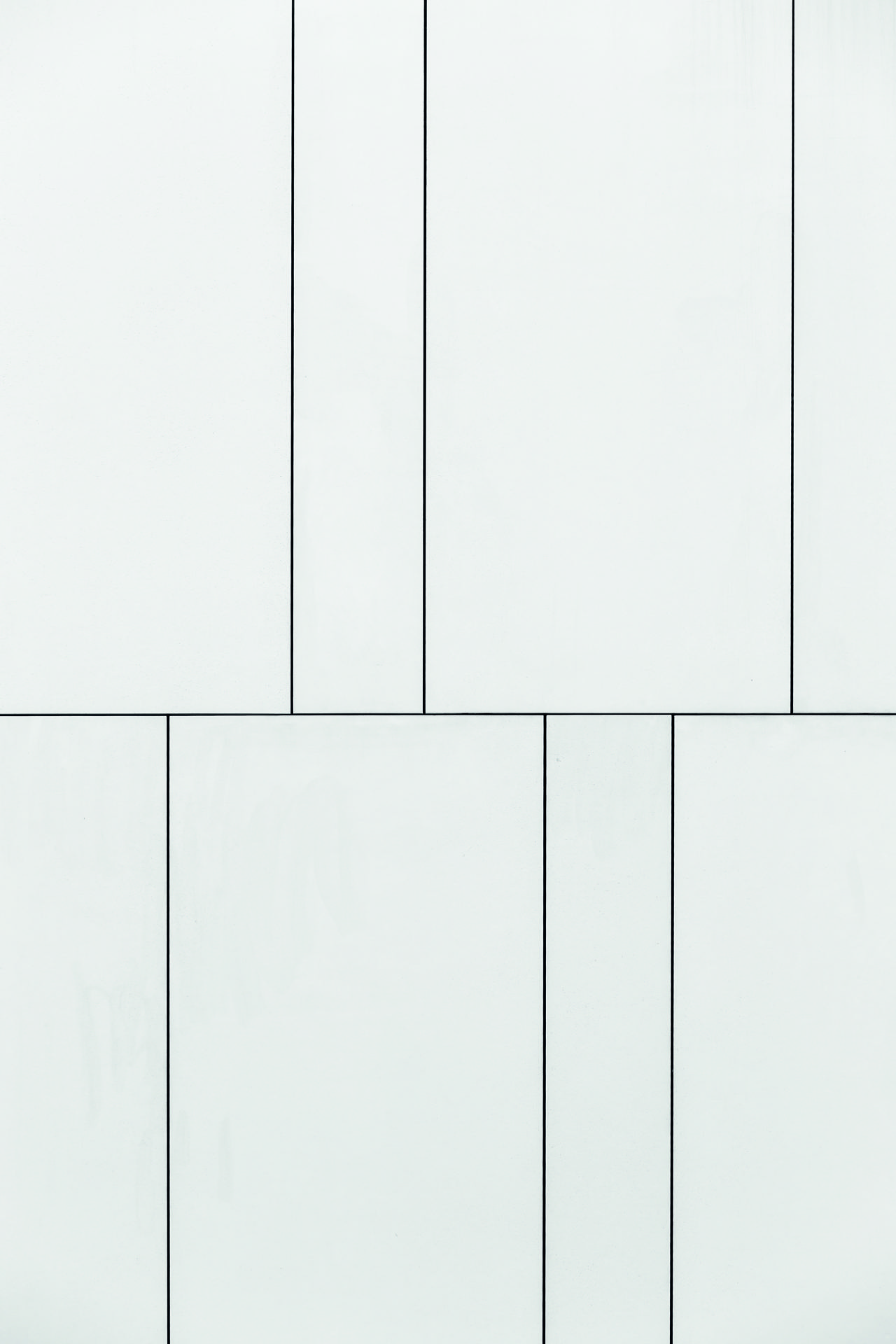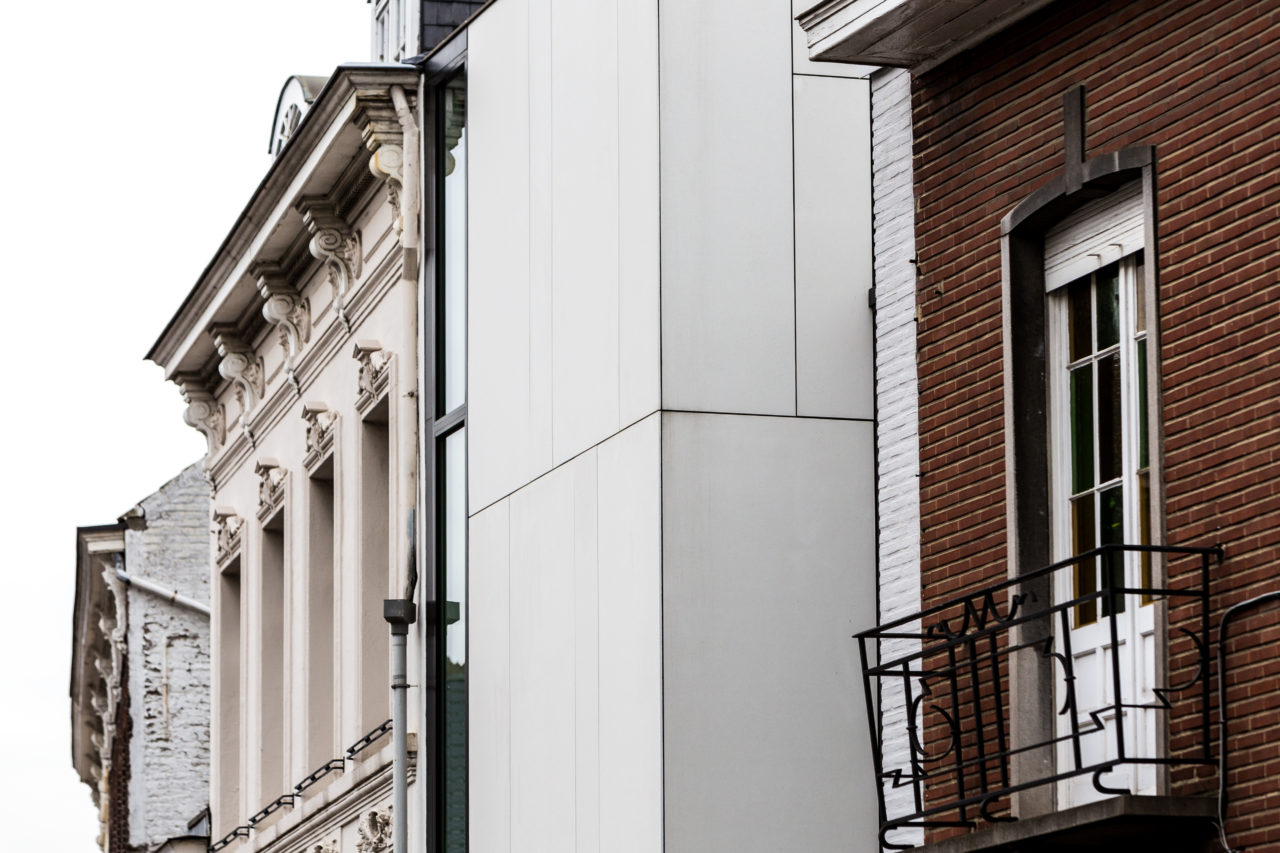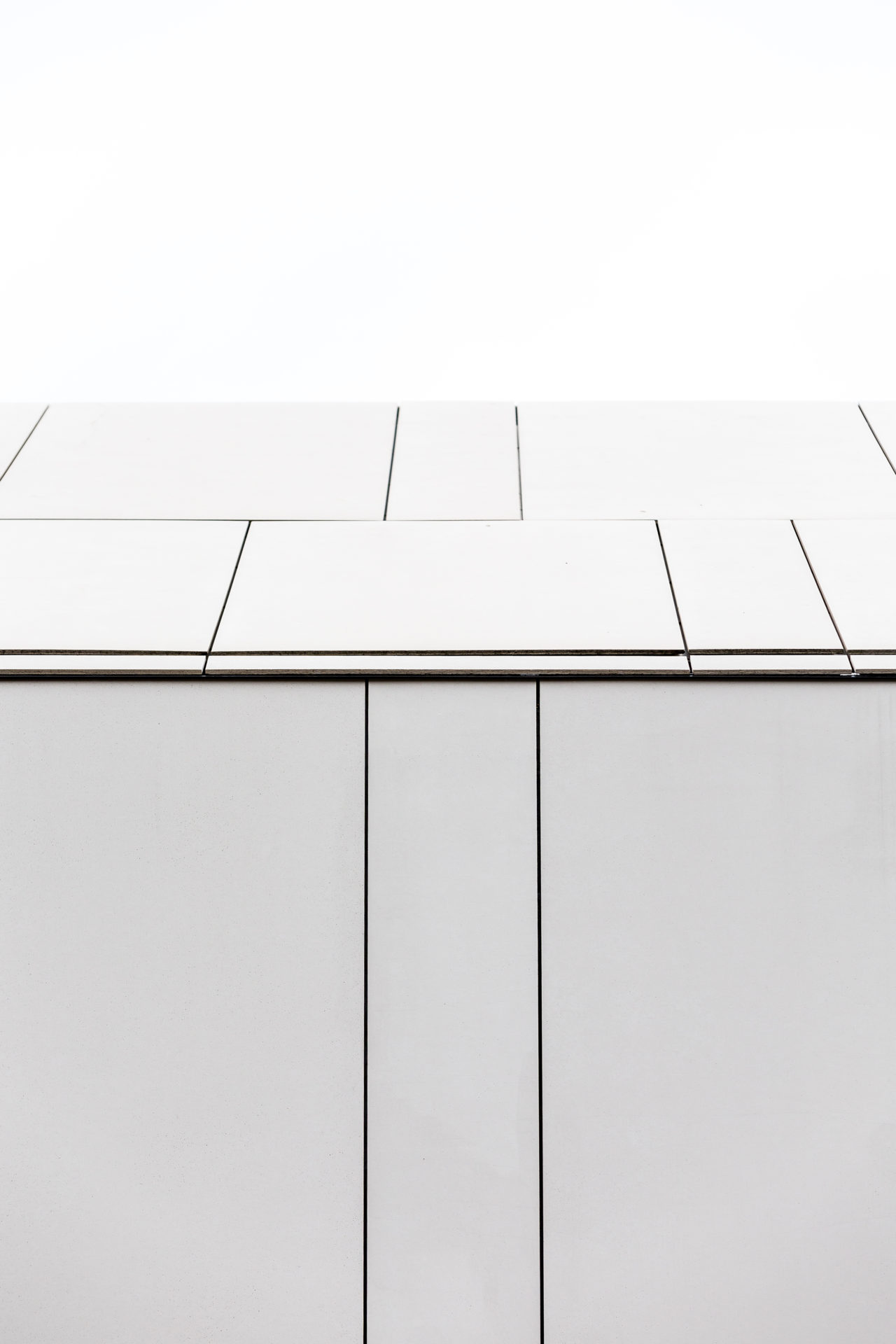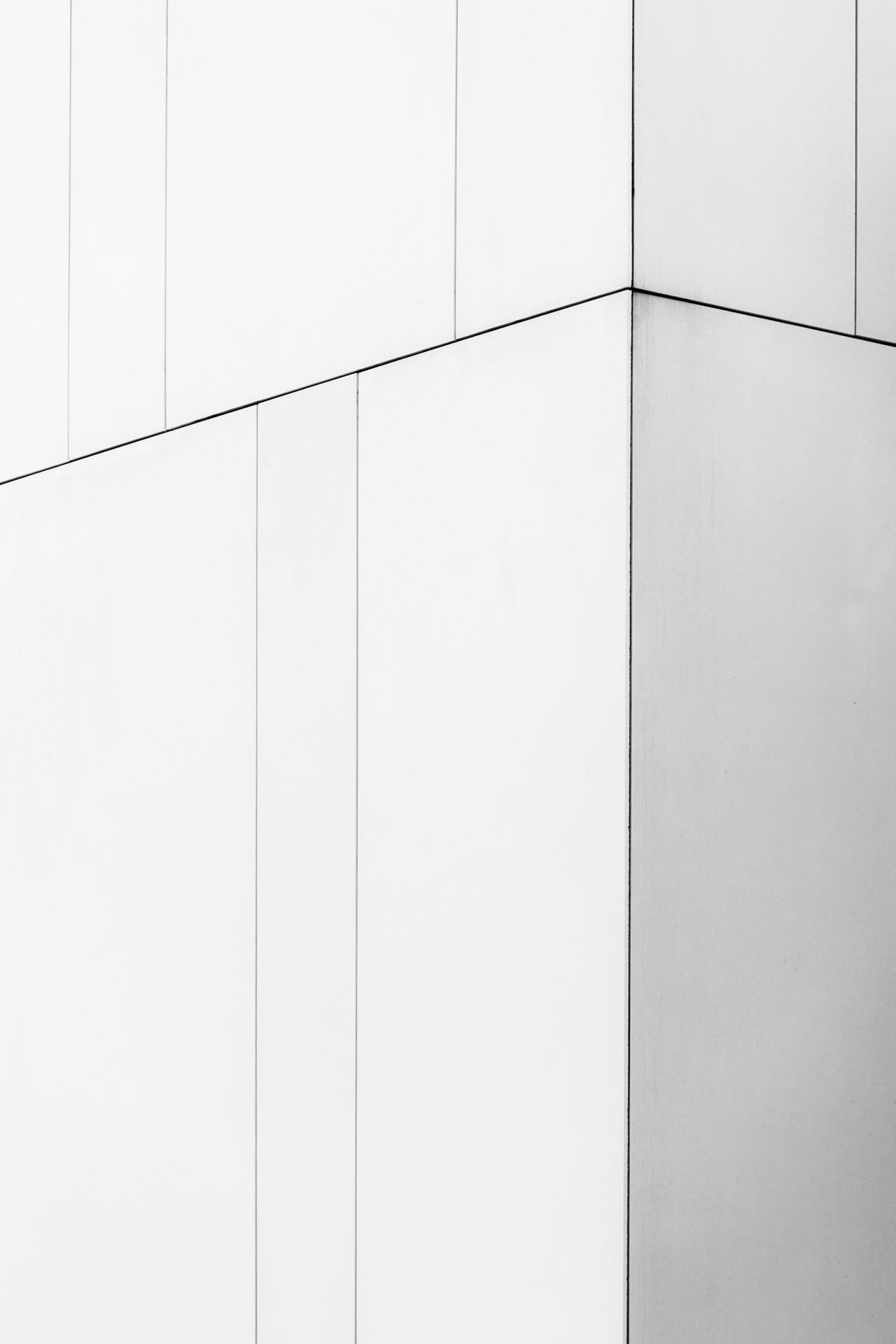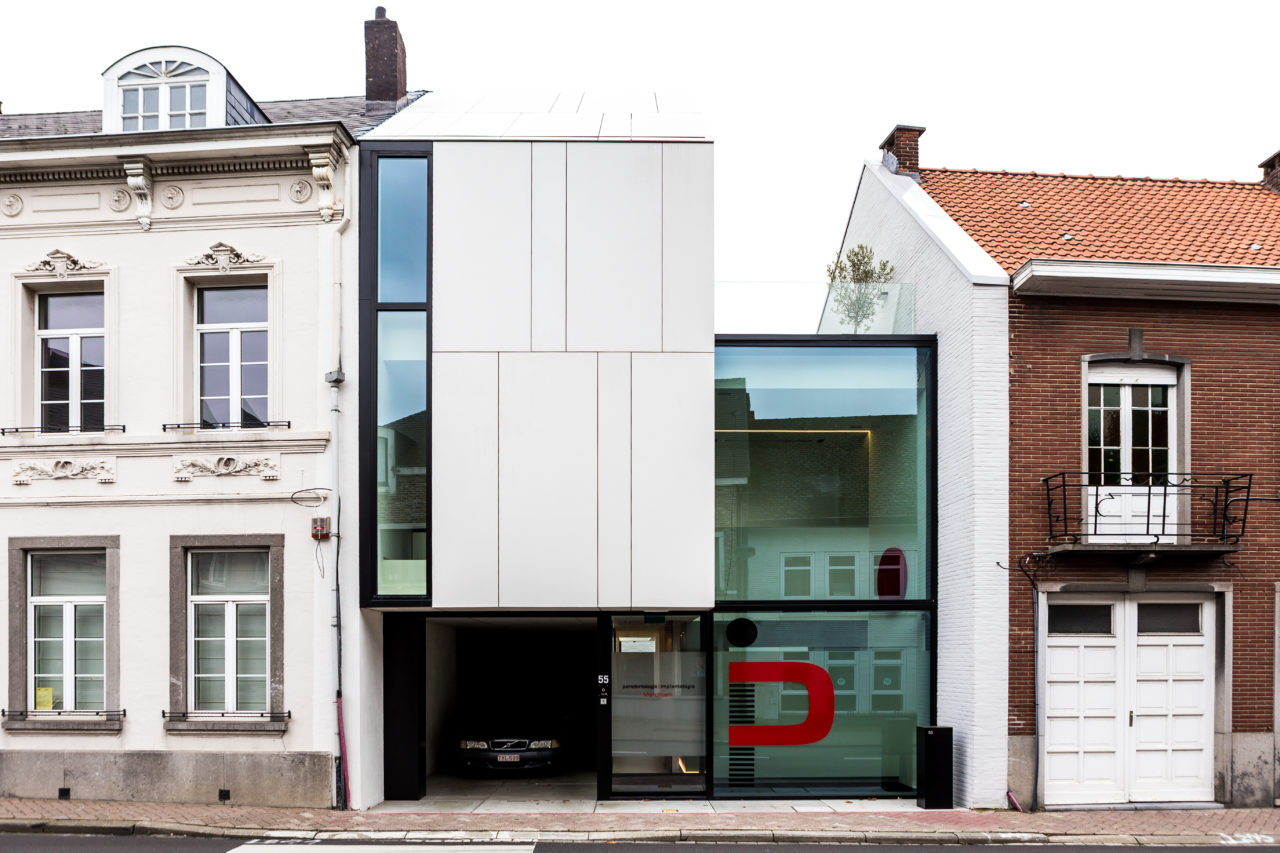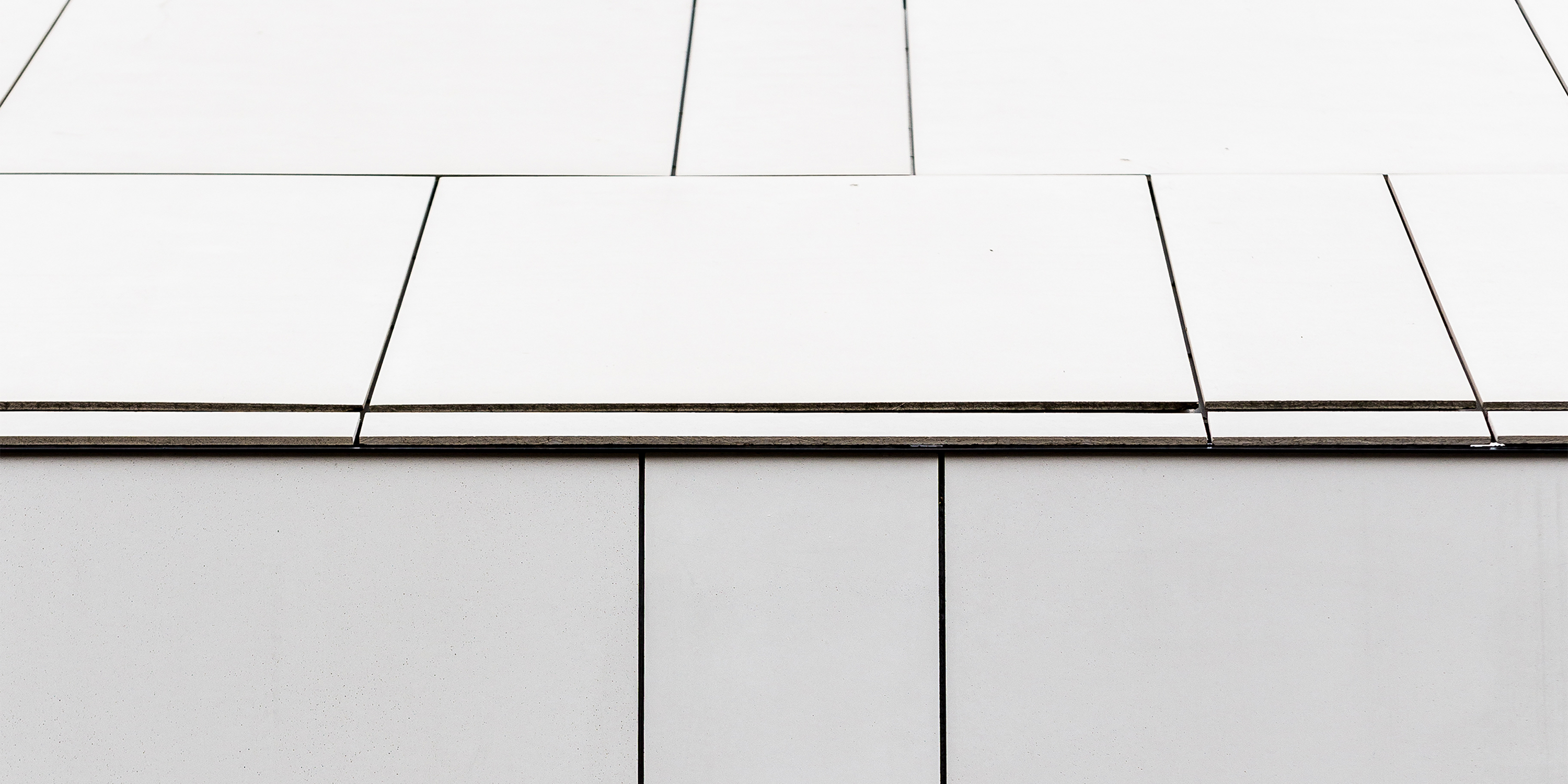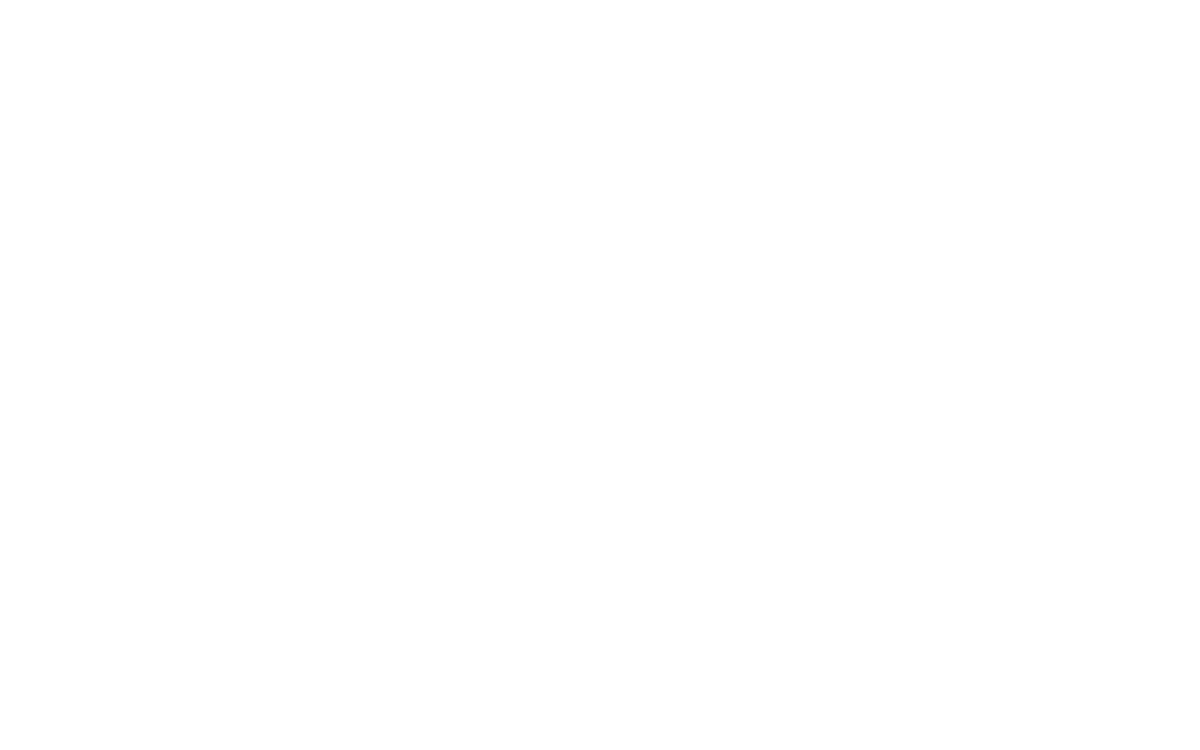
-
Construction siteMerchtem
-
Project architectLuc Binst
-
Partner(s)Marcello Giordano (Dental interior)
-
Main contractorBouwbedrijf Van Cauter P & D
-
Year2010-2014
-
StatusRealised
-
PhotographyBINST ARCHITECTS
Design for a practice building for periodontology – dental implants on a plot located in the heart of Merchtem. The challenge primarily consisted of the formal and functional integration in the typical Flemish street, characterised by different ridge heights, building lines, materials and shapes.
In this way, the practice building was divided into two sections, in terms of design and function, in order to fit in with the different profiles of the neighbouring buildings. The white, fresh opaque section contains technical and office spaces, the transparent section houses all the practice rooms.
Furthermore, the opaque section is raised a level to provide a parking space. In turn, the transparent volume retreats from the street to create an entrance zone. Thanks to the different building heights and roof shapes of the two sections, a terrace is created on top of the transparent section, which forms an extension of the private area in the opaque section.
By dividing it into two sections, the building is integrated in the street in a subtle and understated manner. The white fibre cement panels of the opaque section, on the other hand, afford the building an iconic appearance for patients and visitors.
