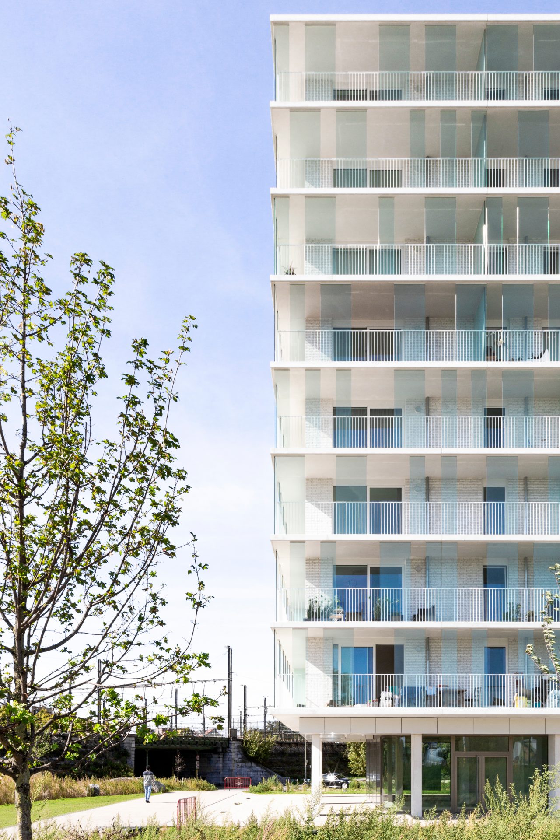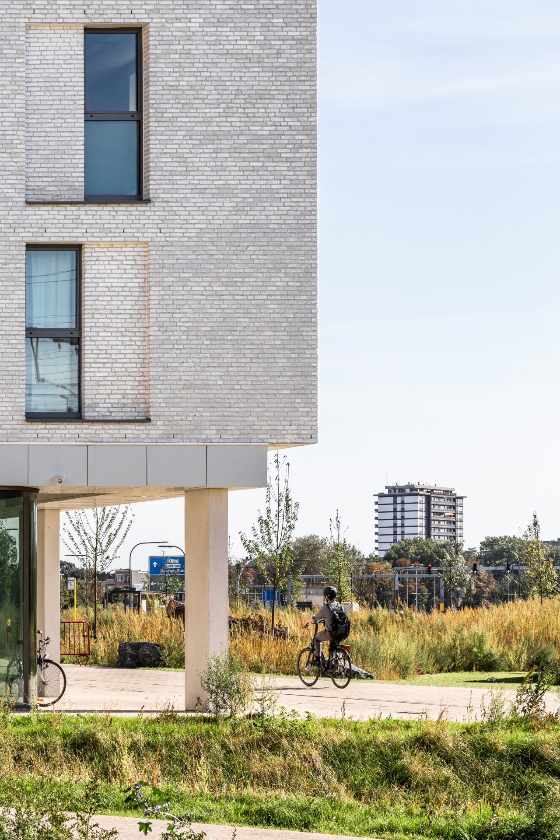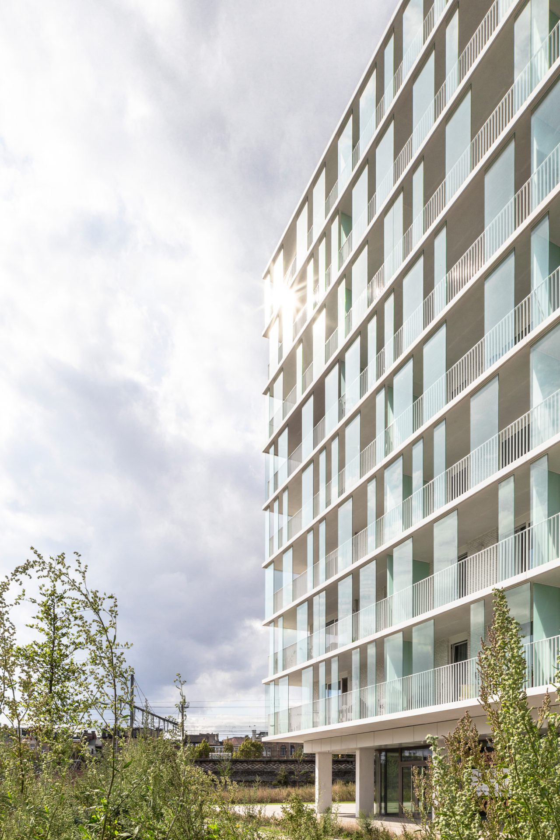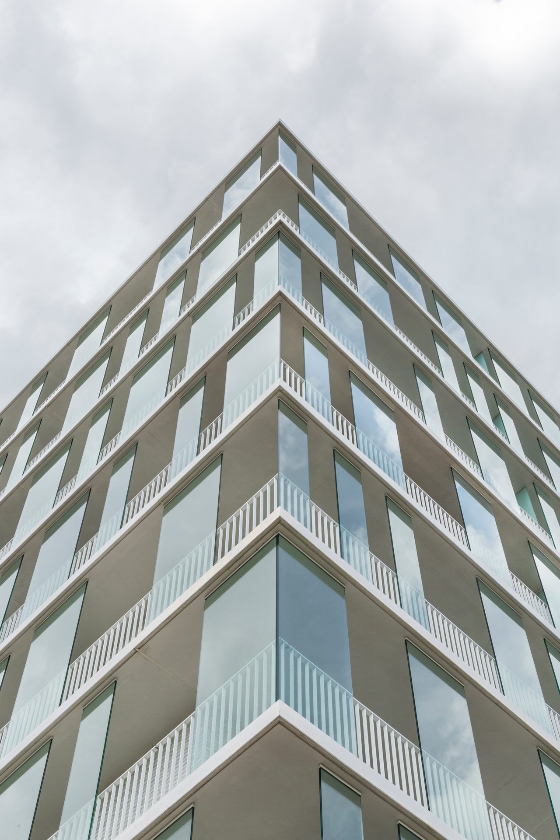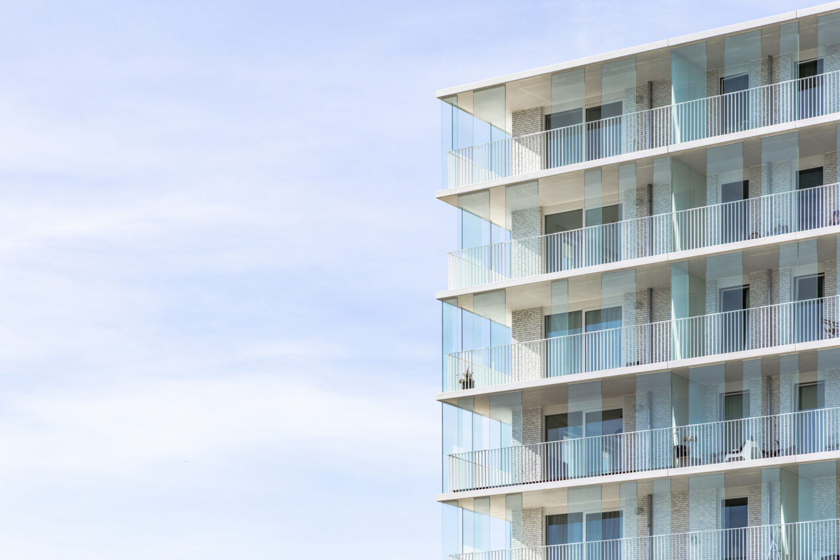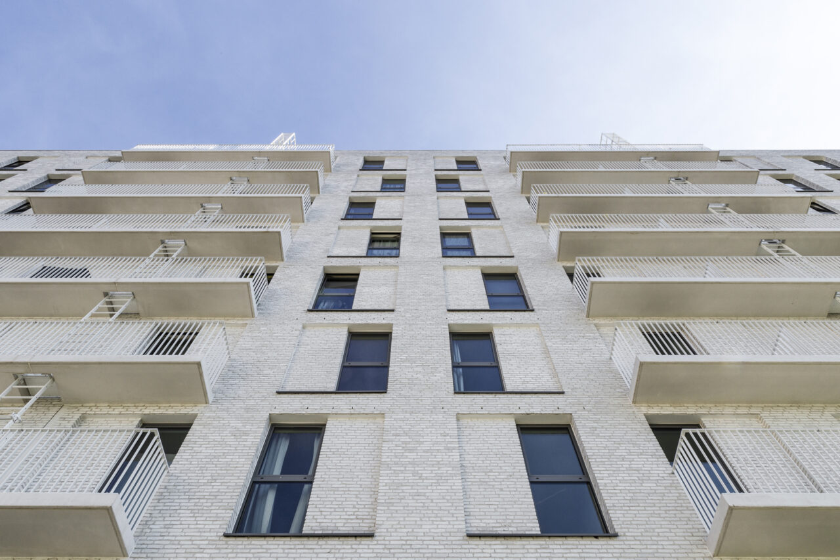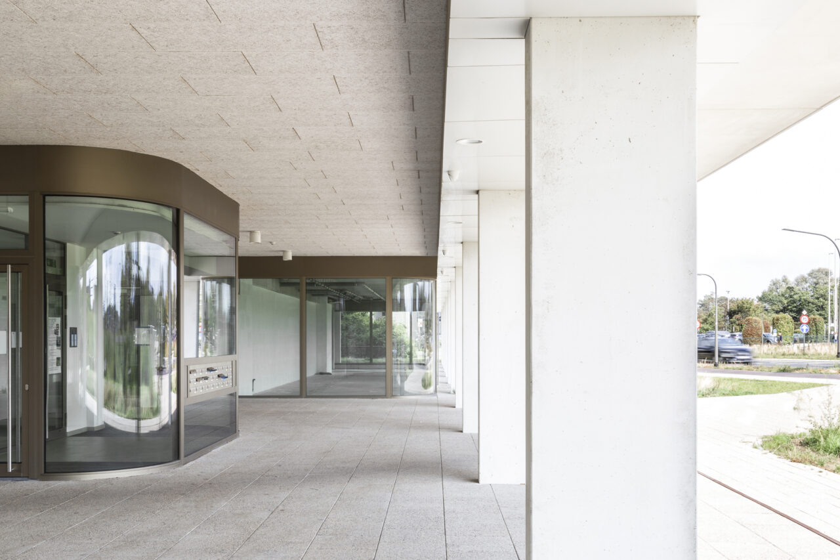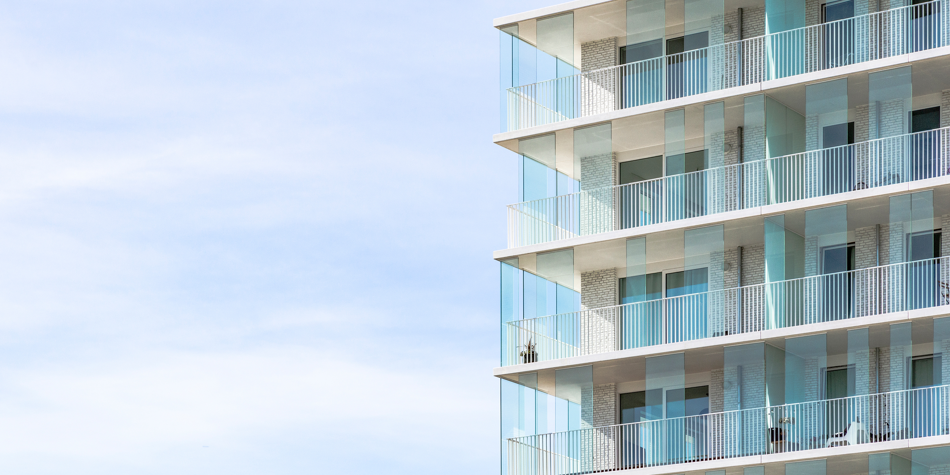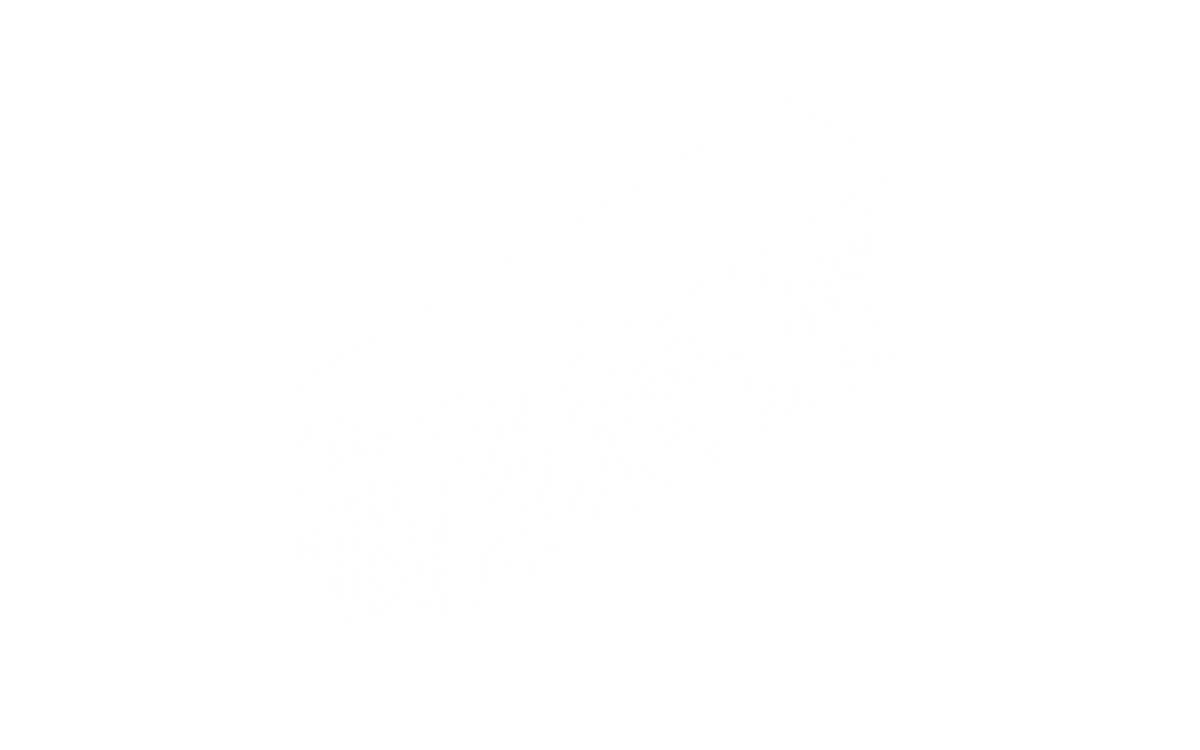
-
Client(s)Immpact Ontwikkeling
-
Construction siteBorgerhout
-
Project architectRobert Osinga
-
Architect teamMelissa Janssens, Frederic Maurel, Roxanne Delbaen
-
Main contractorVanderstraeten
-
Competition2013
-
Year2013-2017
-
StatusRealised
-
PhotographyBINST ARCHITECTS
Situated on a prominent, visible location on Noordersingel, the building is a true eye-catcher.
As it is not easy to insert a building at the intersection of different traffic axes and the railway, the study of traffic noise and fine particles received extra attention. Binst Architects seized this problem as an opportunity to create a clear, unambiguous architecture. Three facades will be fitted with floor-to-ceiling balcony glazing for maximum comfort, views and daylight. The balcony glazing creates a lively look and gives the building the desired flair. This creates a ‘residential grandstand’ – with a mix of housing typologies – that engages in dialogue with its surroundings. The southwest orientation of the building guarantees sun-drenched terraces, which are all located directly on the living spaces. Elevating the building volume allows for an open ground floor offering interesting views and shortcuts. The presence of commercial space and entrances ensures the liveliness, which together with the playful design form a pleasant place for encounters.
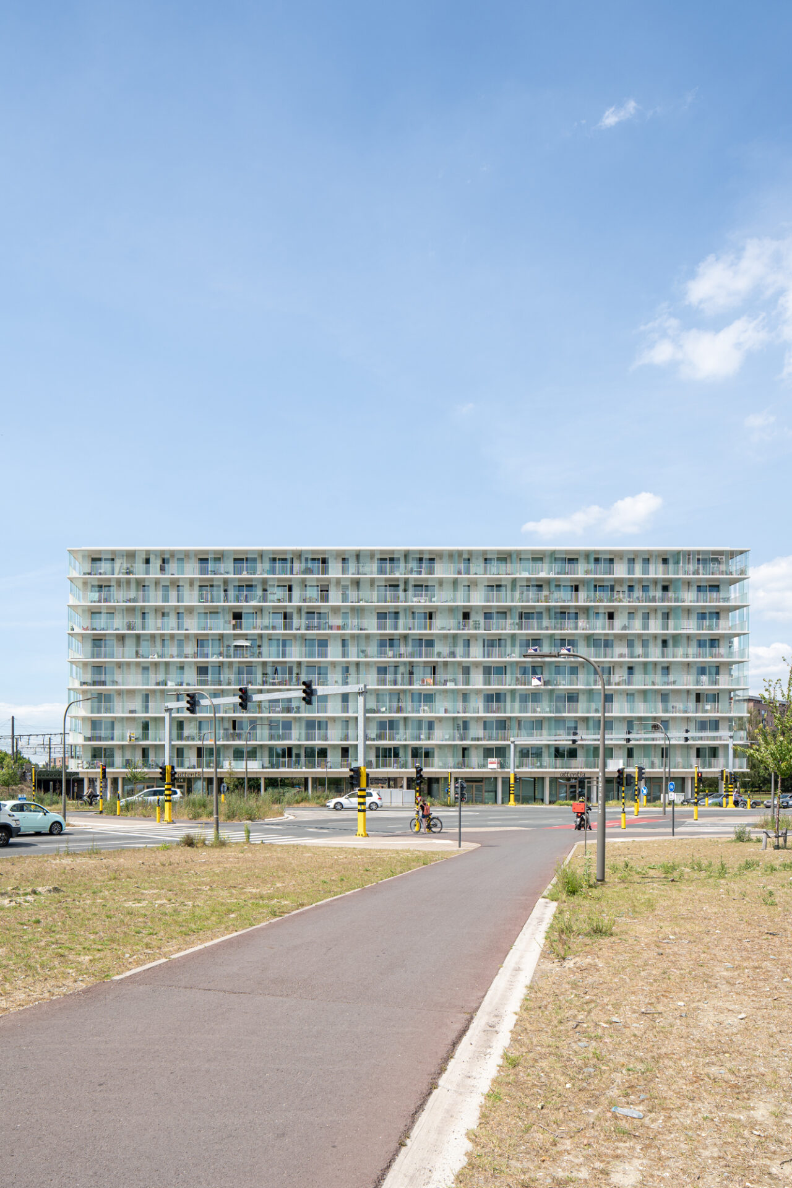
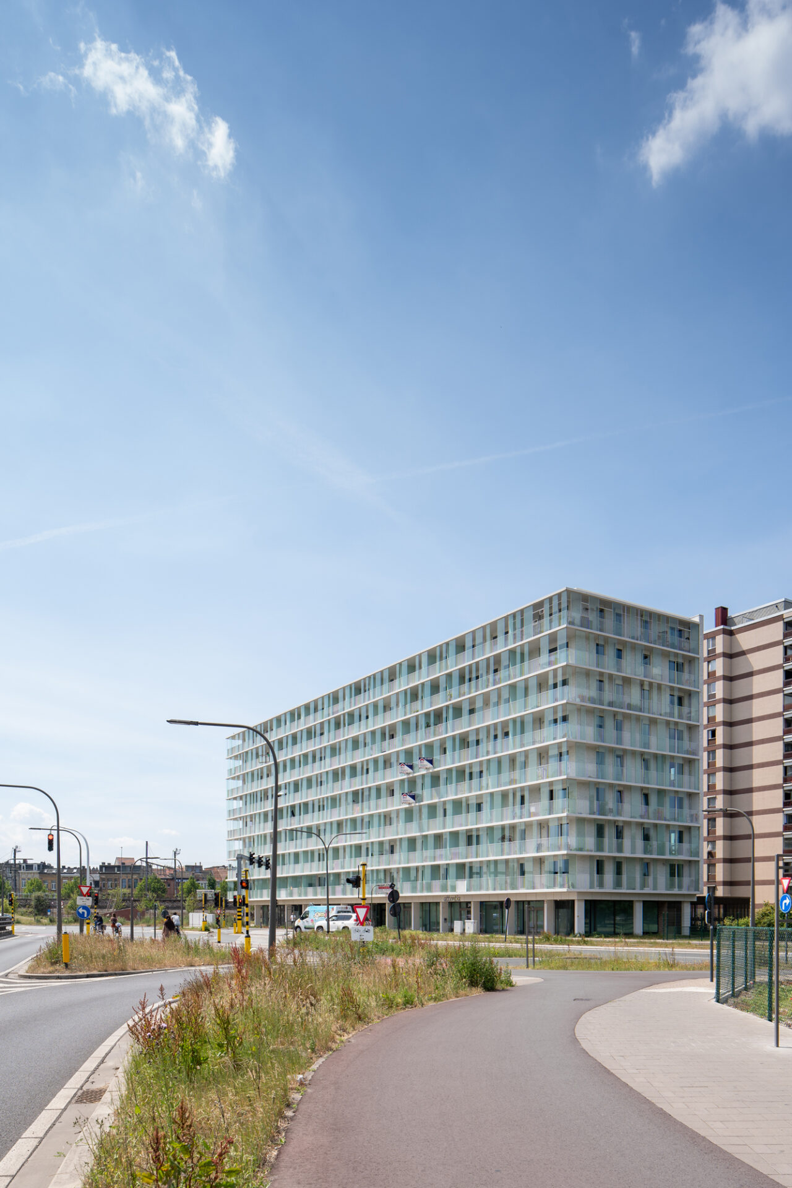
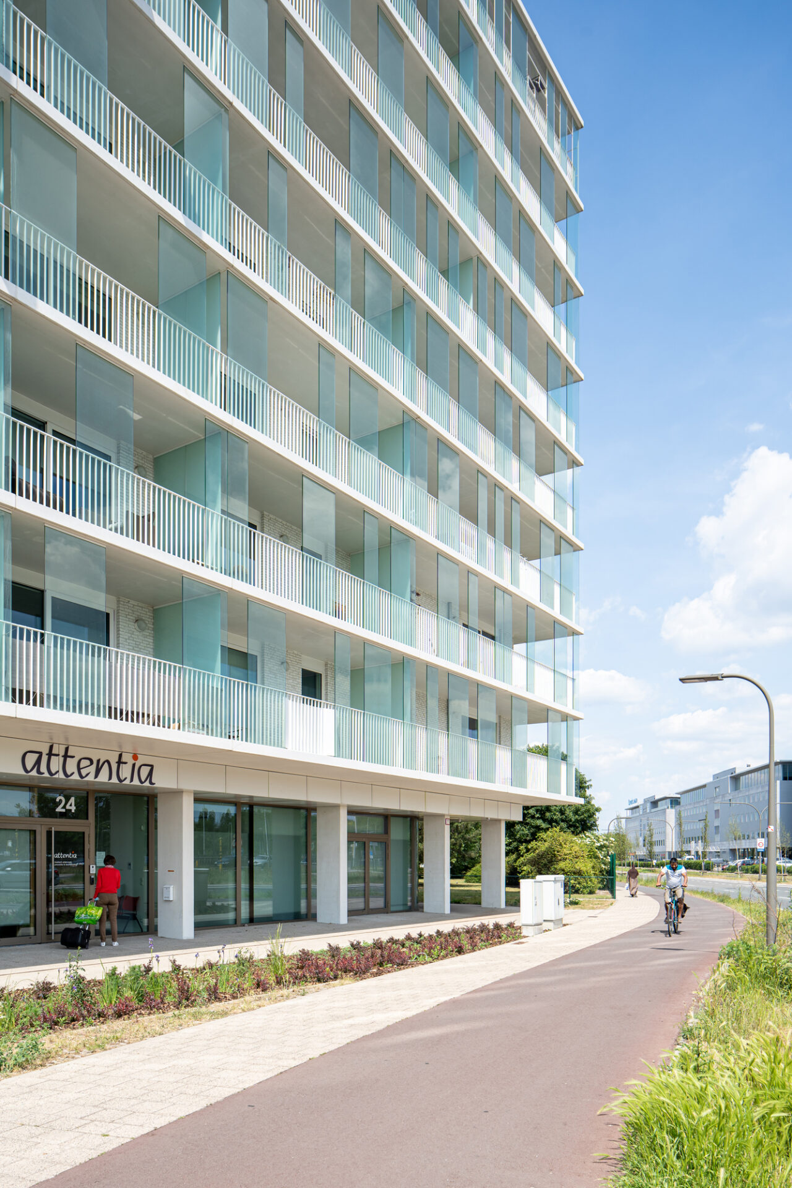
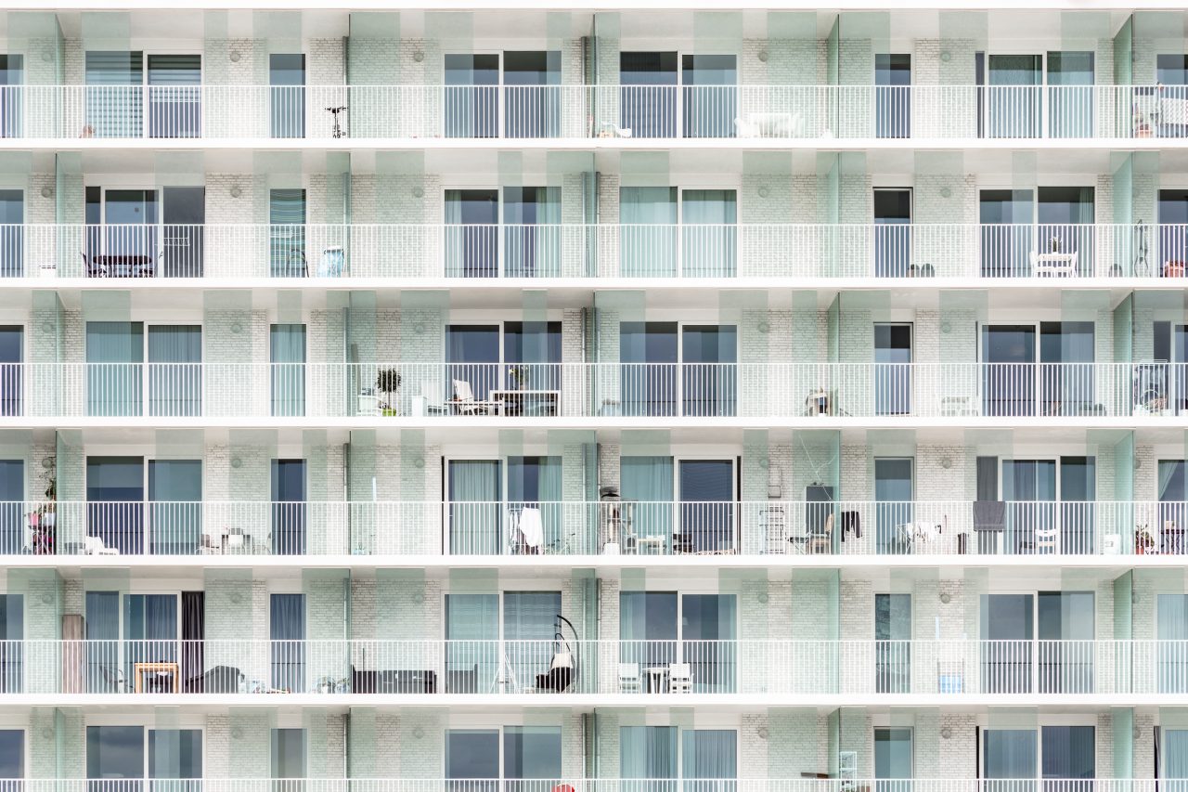

Diversiteit in architectuur en variatie in woontypologieën staan altijd voorop in het actueel verbelgischen van grootschalige woningbouwprojecten.
