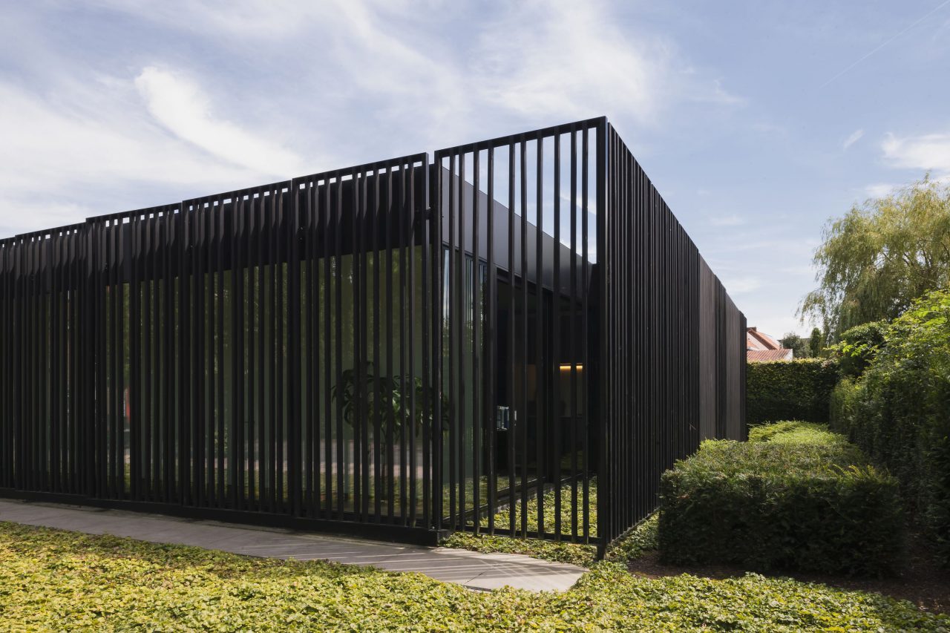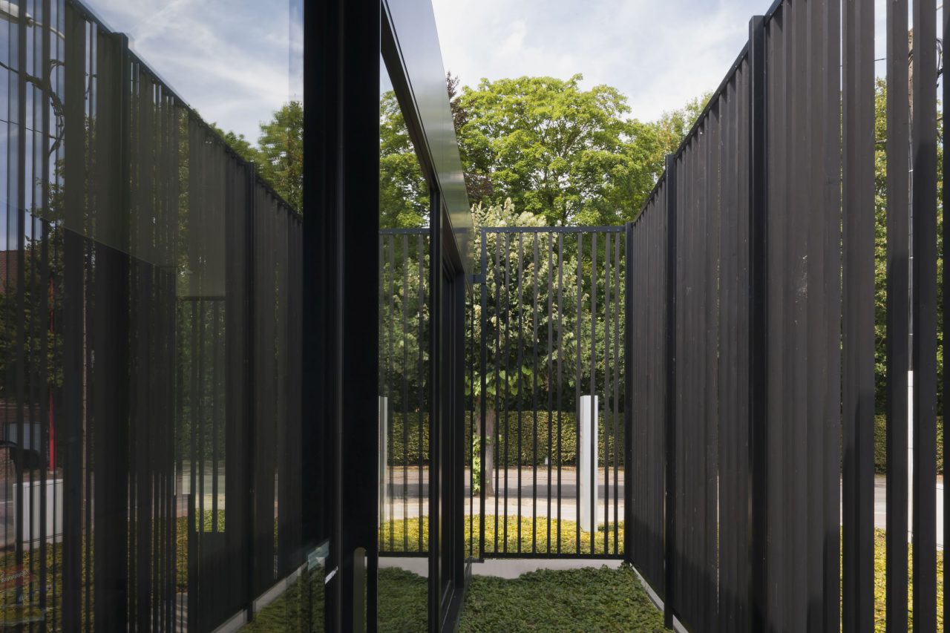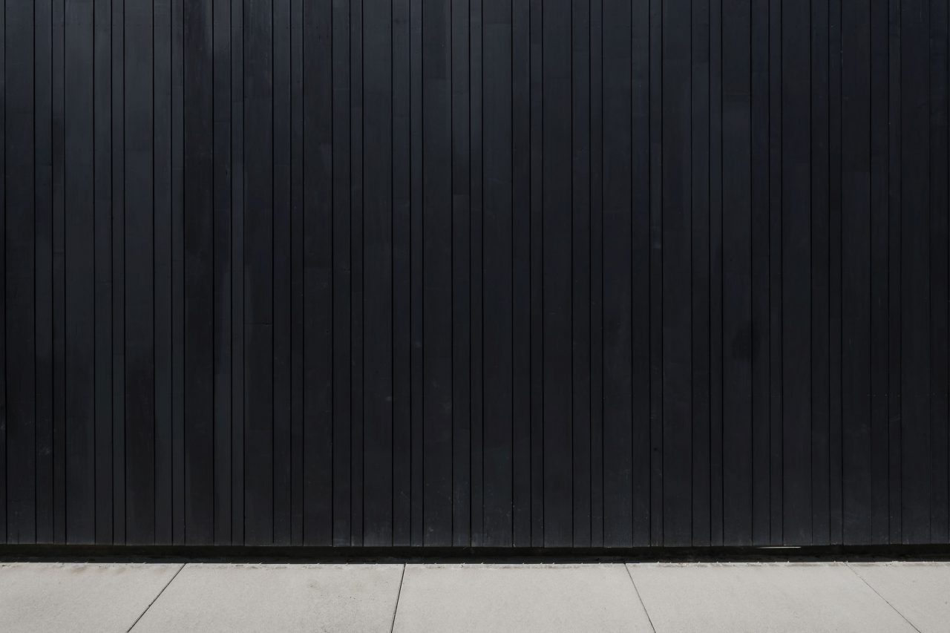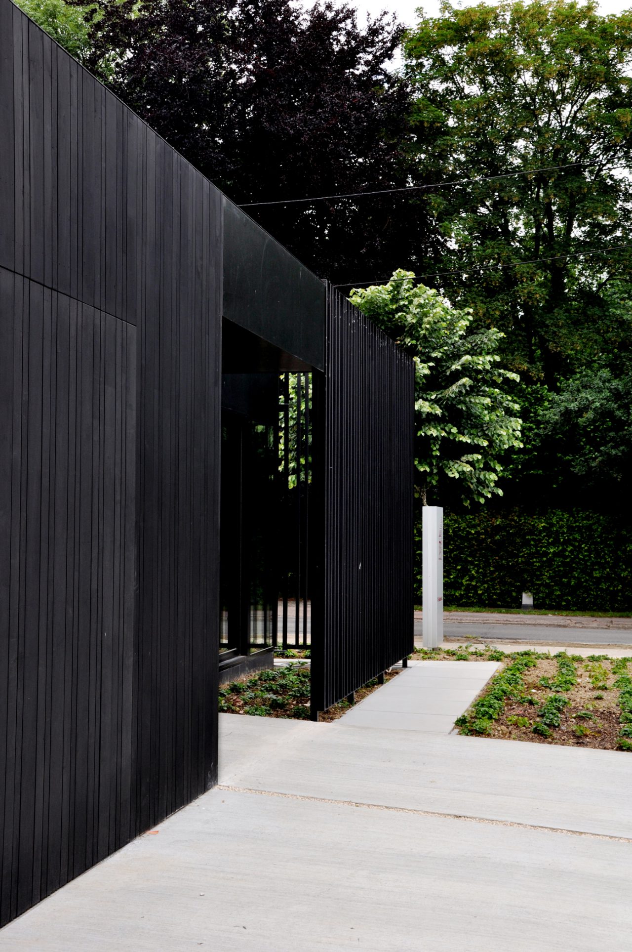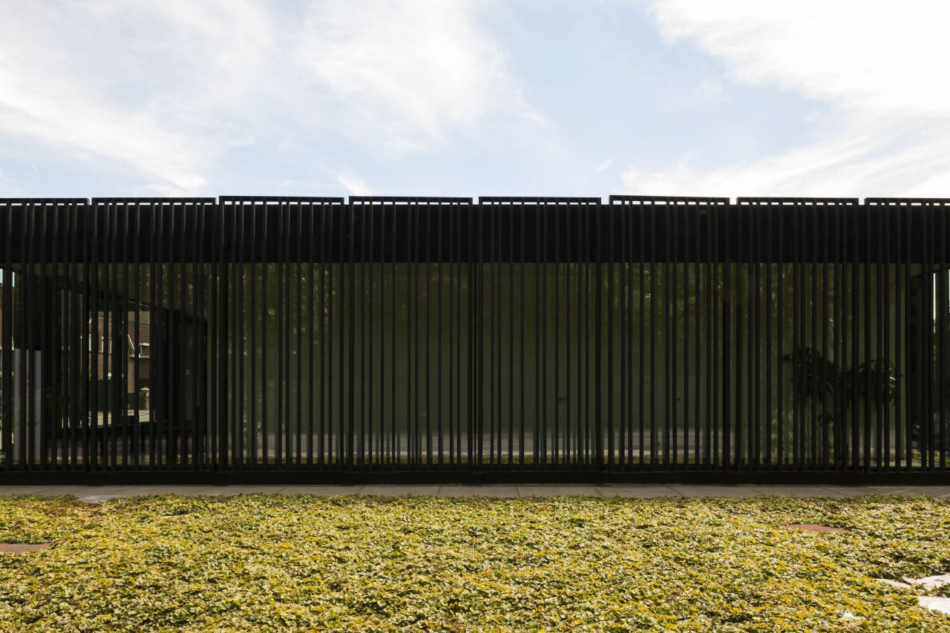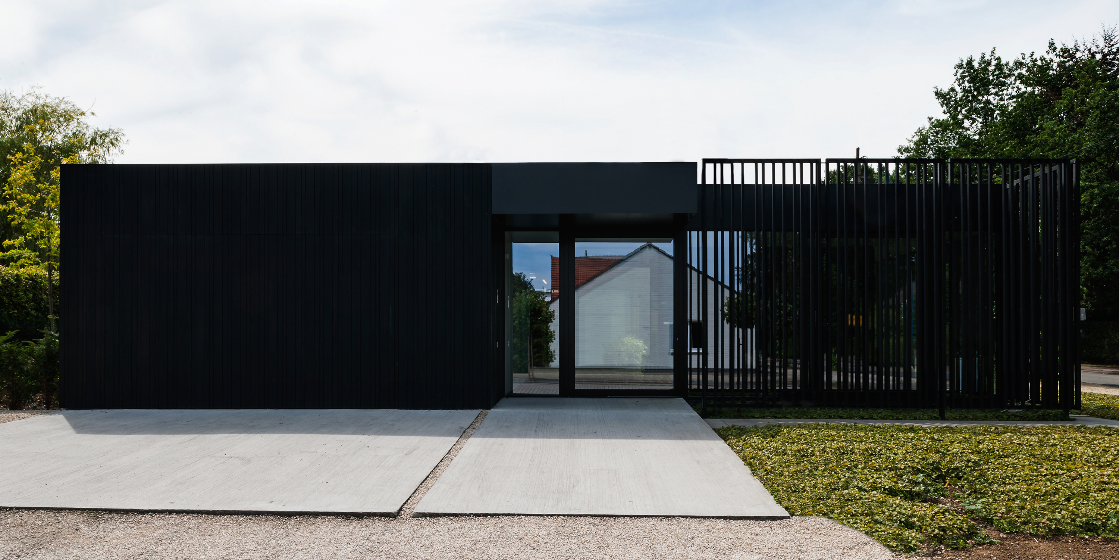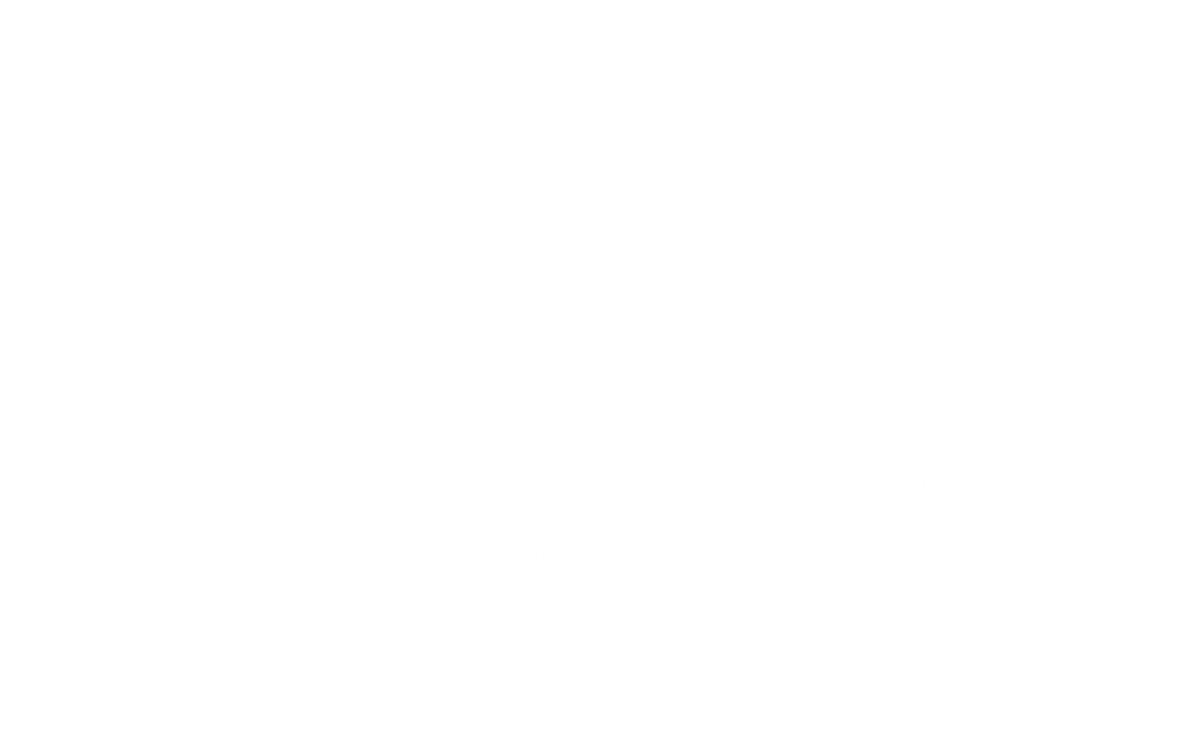
-
Client(s)Notaris Toon Bieseman
-
Construction siteHumbeek
-
Project architectEdwin Remmerie
-
Year2010-2013
-
StatusRealised
-
PhotographyBINST ARCHITECTS, Koen Van Damme
Design for the construction of a detached notary office. The office building is conceived as a floating pavilion that rises above ground level. In order to combine the contradictory requirements of light penetration and privacy, a large part of the façade has been designed as a semi-transparent screen, which allows light to pass through but at the same time prevents passers-by from being able to see inside. In addition, three patios were provided internally, around which the offices and rooms where deeds are signed, were organised. The closed façade sections were invisibly fitted in dark vertical wooden planking, as was the garage door. The exterior joinery is fitted with black aluminium profiles. Both the entrance to the office and the access to the garage are designed as an inclined plane in brushed concrete.
