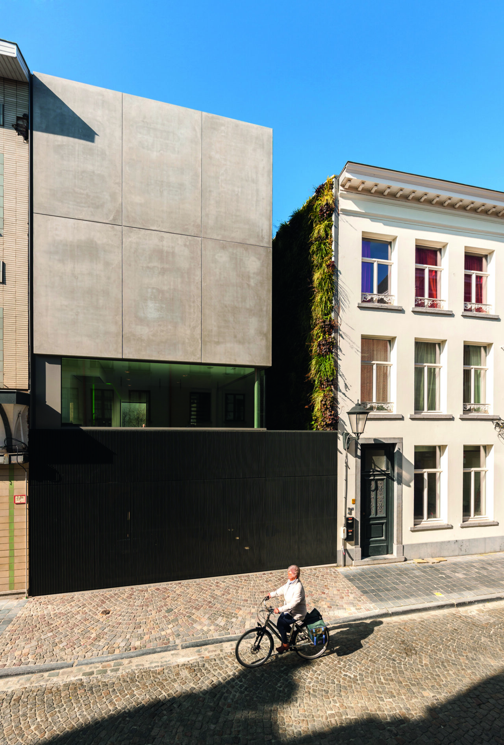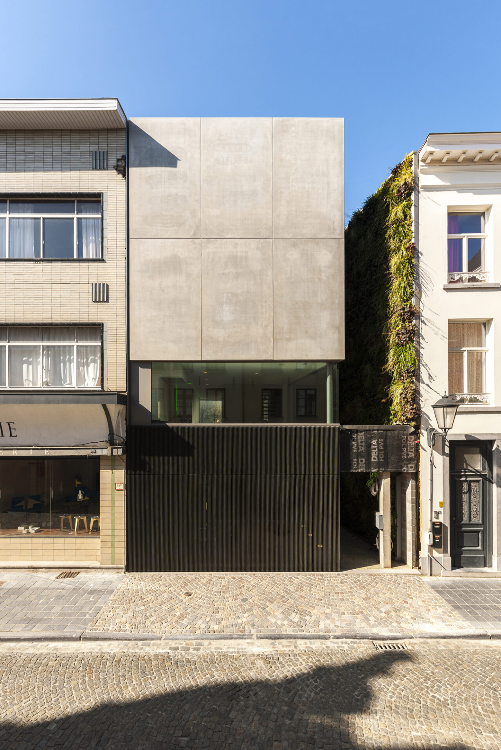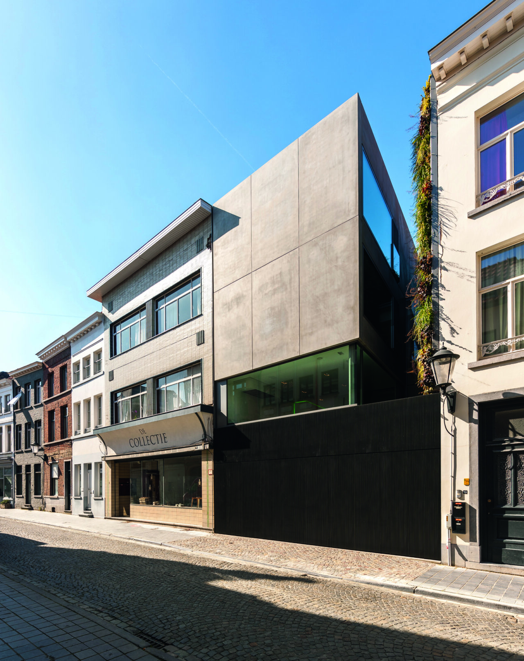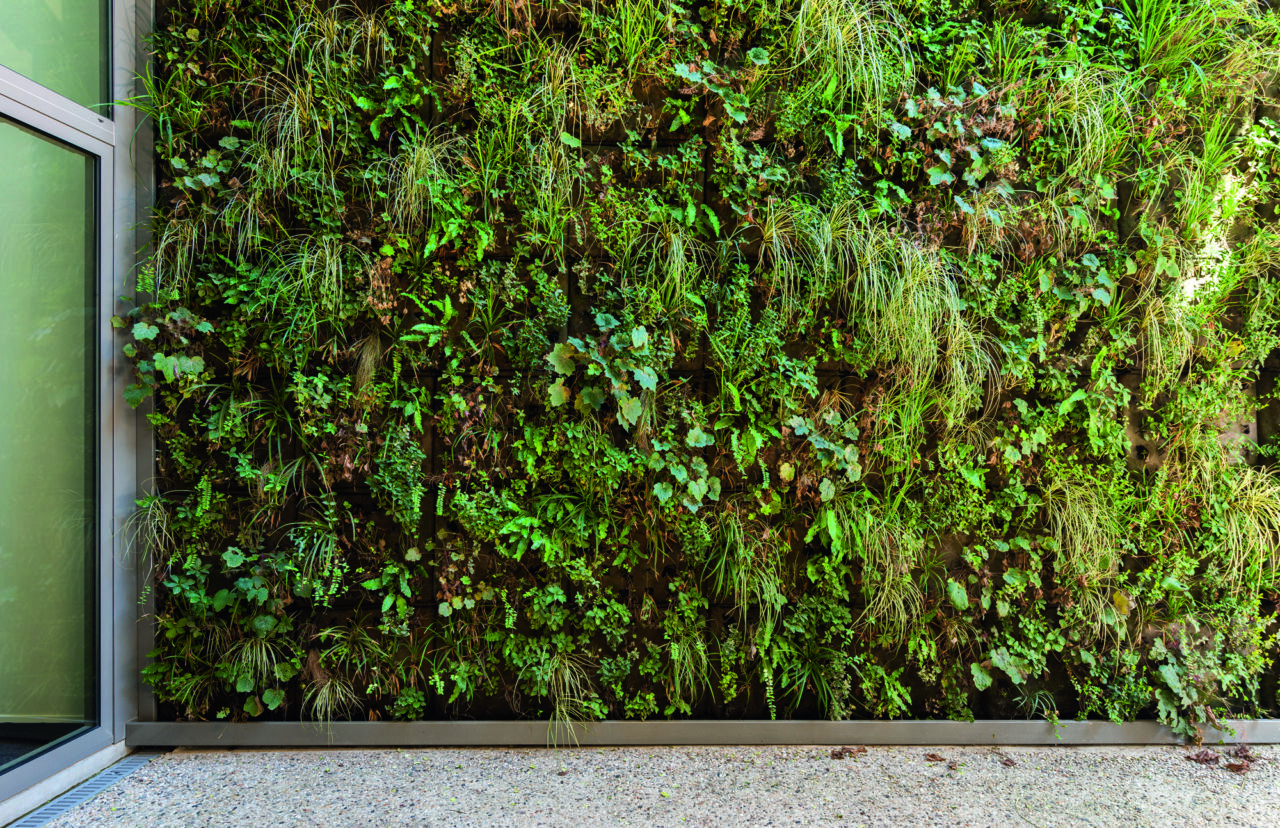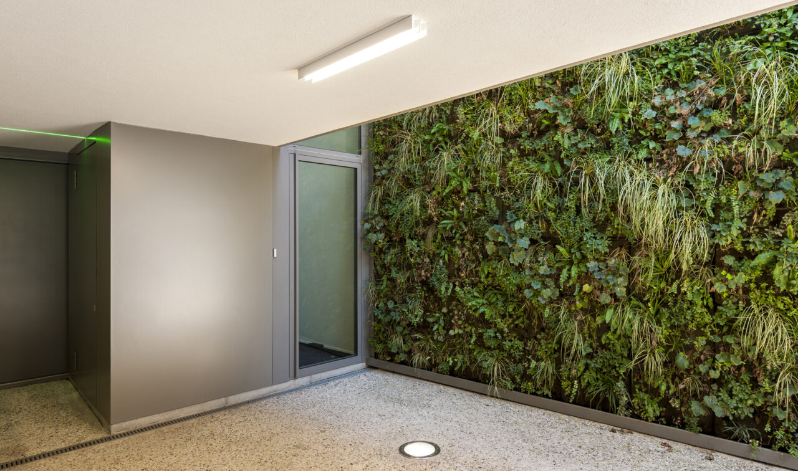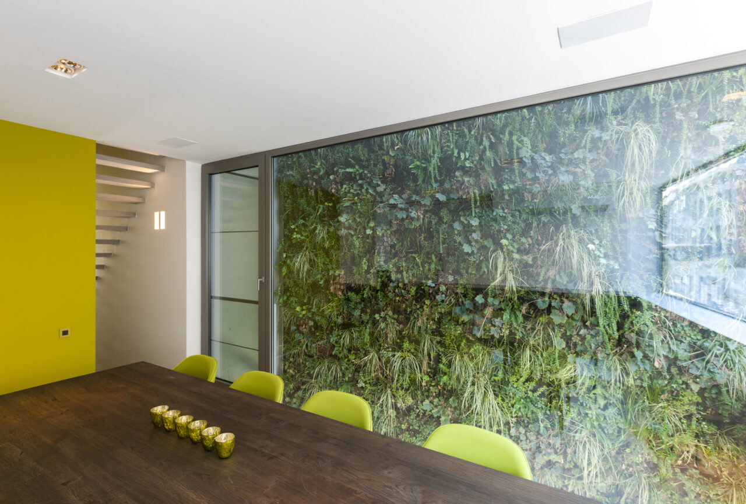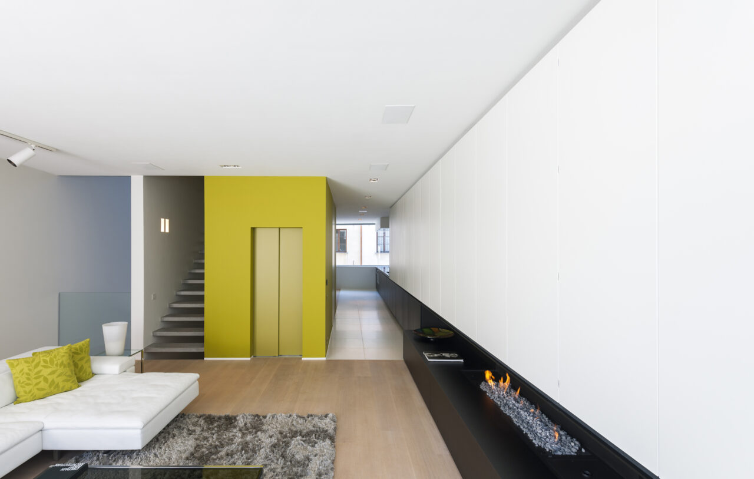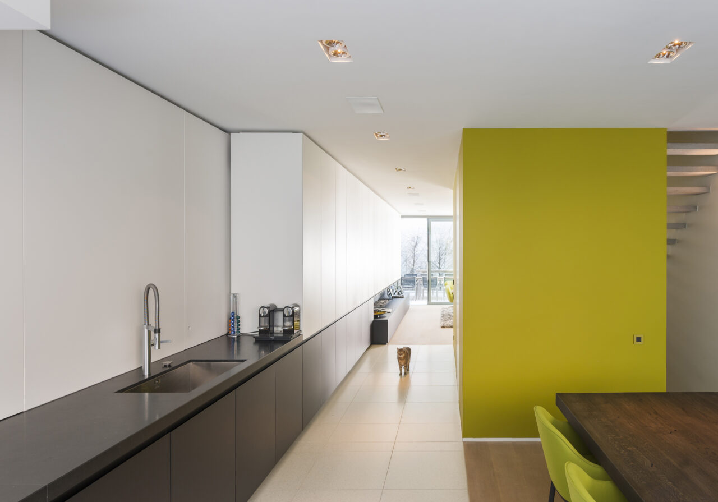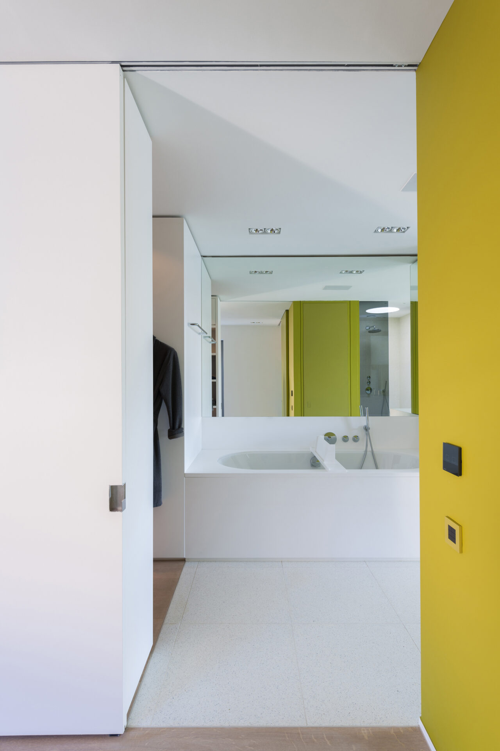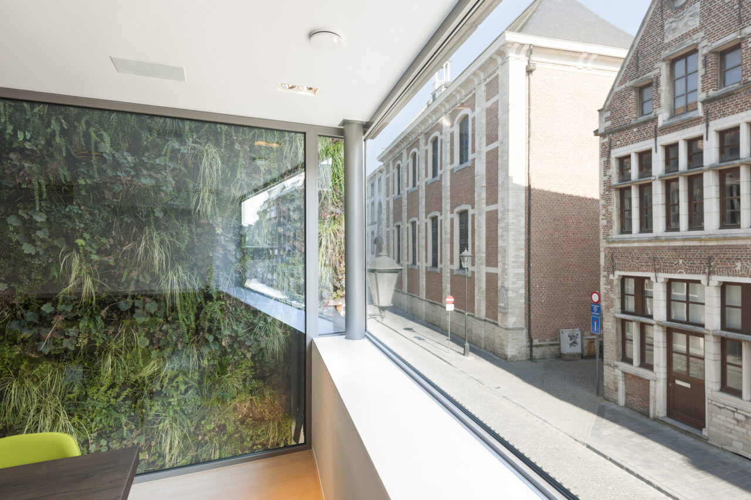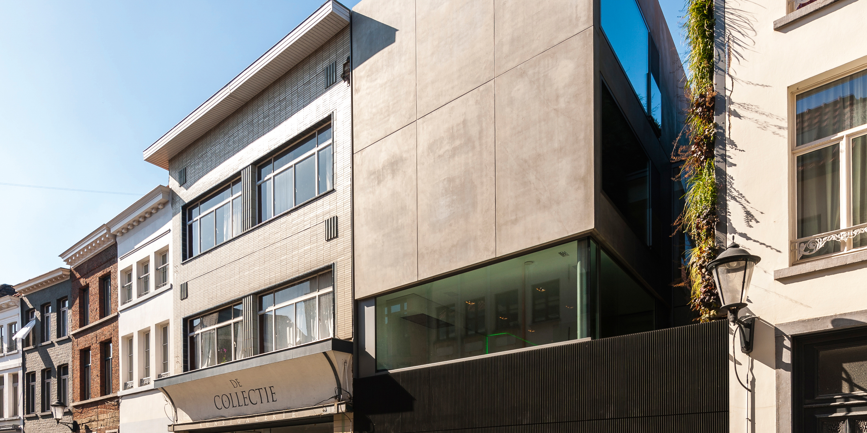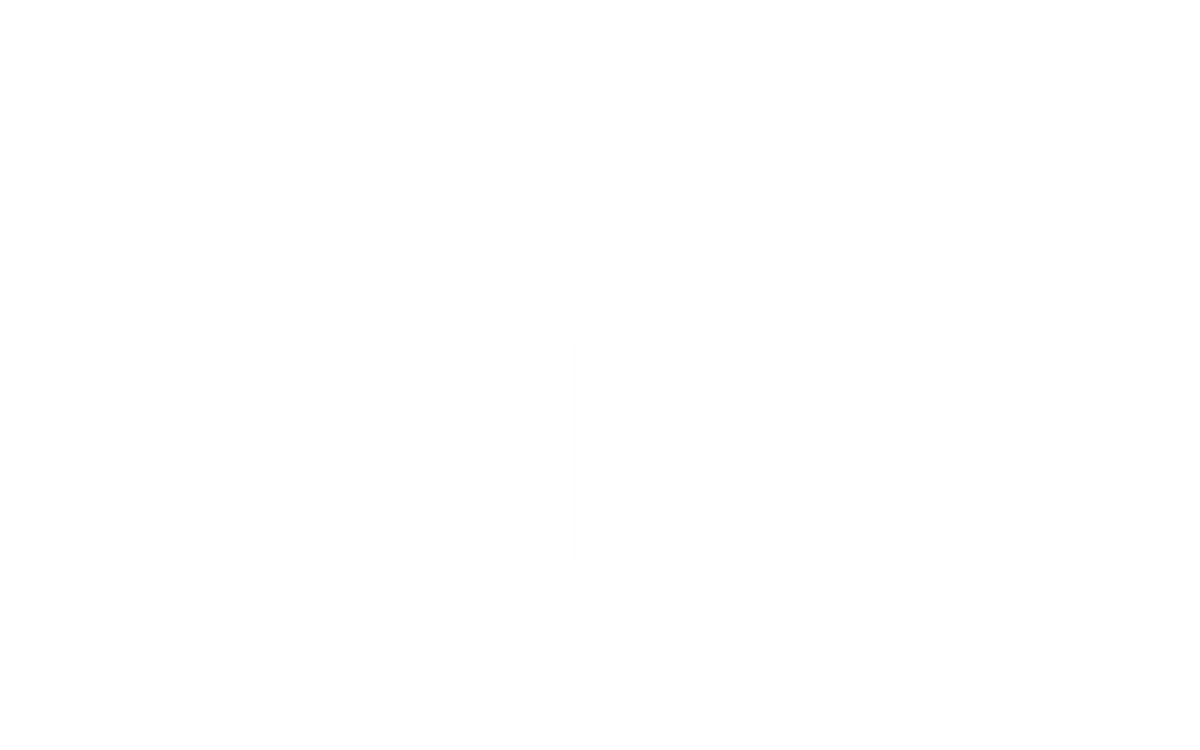
-
Construction siteMechelen
-
Project architectLuc Binst
-
Main contractorBouwbedrijf Van Poppel
-
Year2009-2013
-
StatusRealised
-
PhotographyLuc Roymans
New-build house
Within Mechelen’s historic city centre – the house is located a few metres from the main square and cathedral – a new-build house is being constructed with a distinctly contemporary appearance which, thanks to its design and the materials used, makes a powerful gesture to the streetscape and offers added value to the passer-by.
A (closed) concrete building volume floats above a horizontal (transparent) base. Between the two volumes an open space is created that forms the living space of the single-family house. A large glass section, designed like a shop window, provides a minimal boundary with the street. This creates intense contact between the street and the living space on the first floor.
The concrete section is detached from the neighbour on the right. It is through this joint that the intimate spaces in the closed volume obtain their light and air. The windows in the side wall overlook a green façade positioned against the shared wall. In addition, this intervention ensures that the living spaces at the rear also have contact with the street and that an interesting view is created from the street on the ground.
