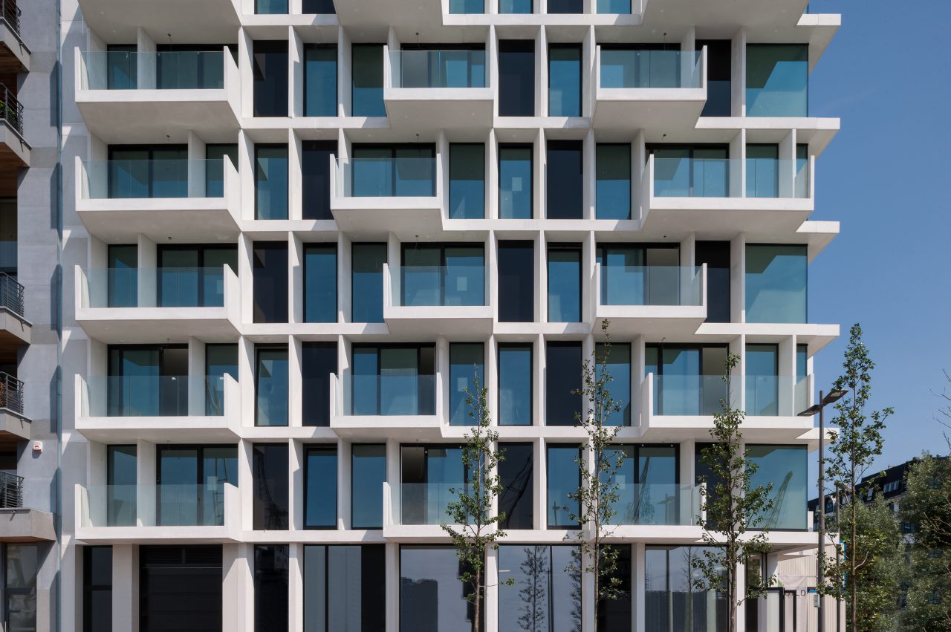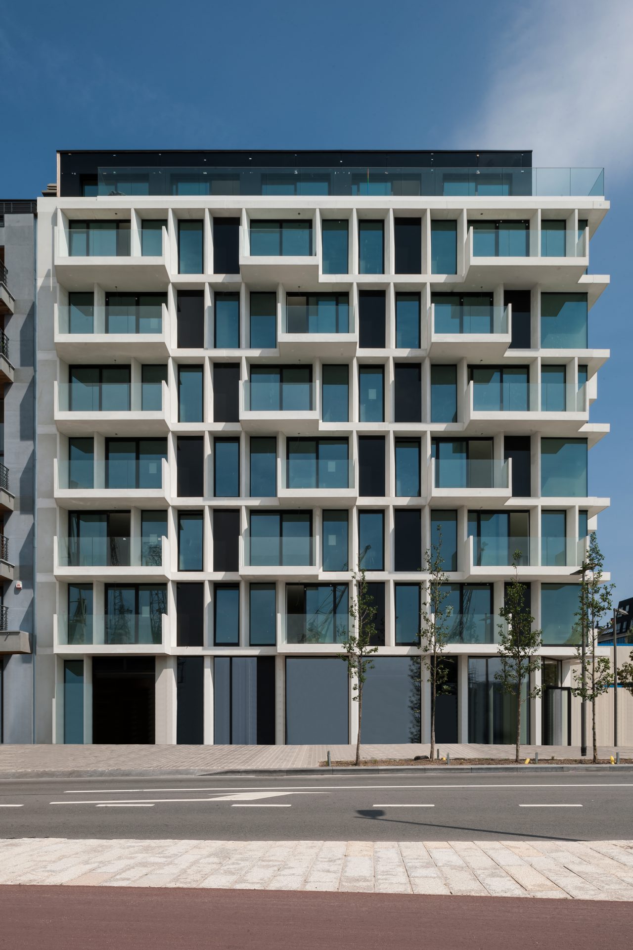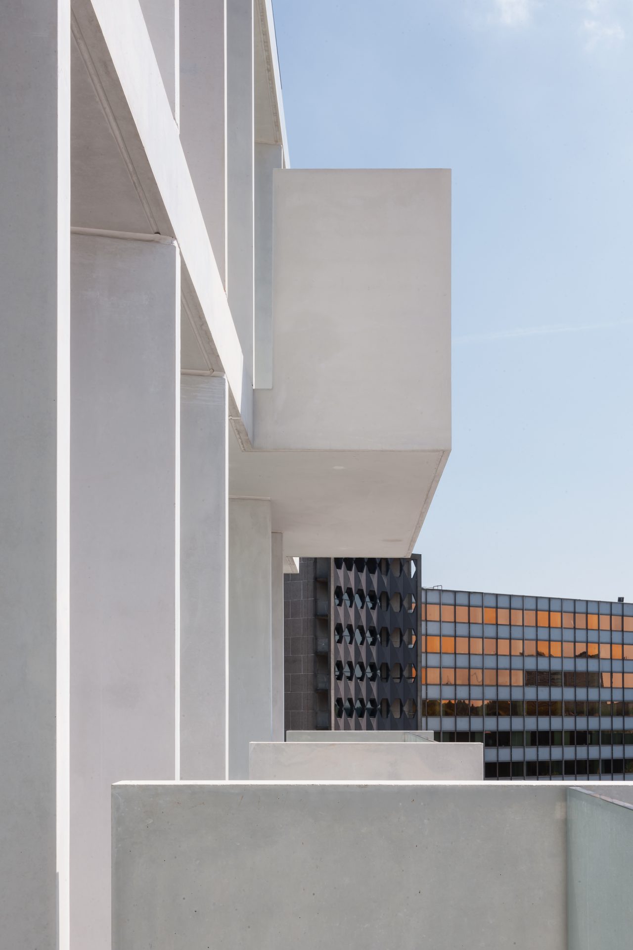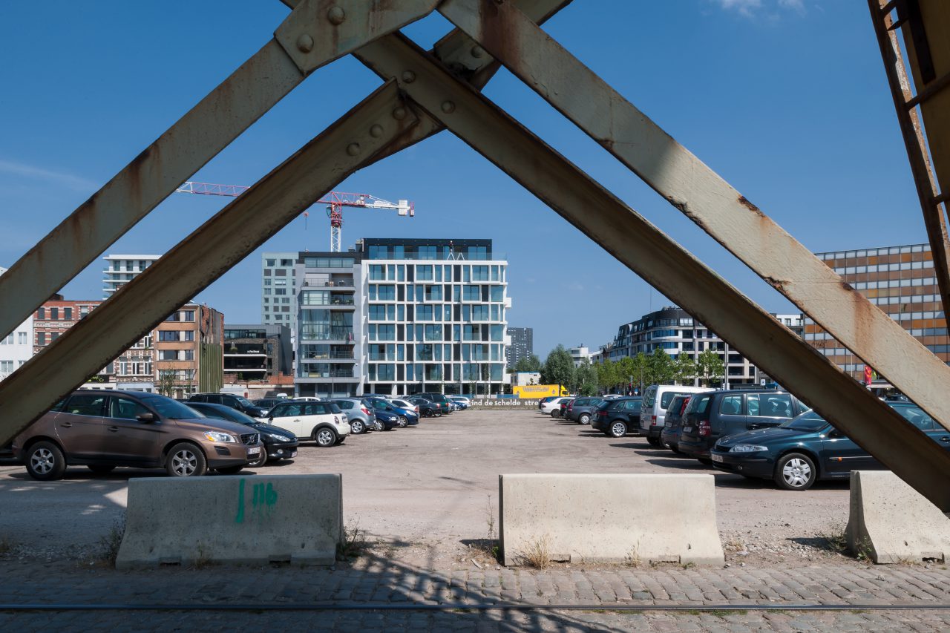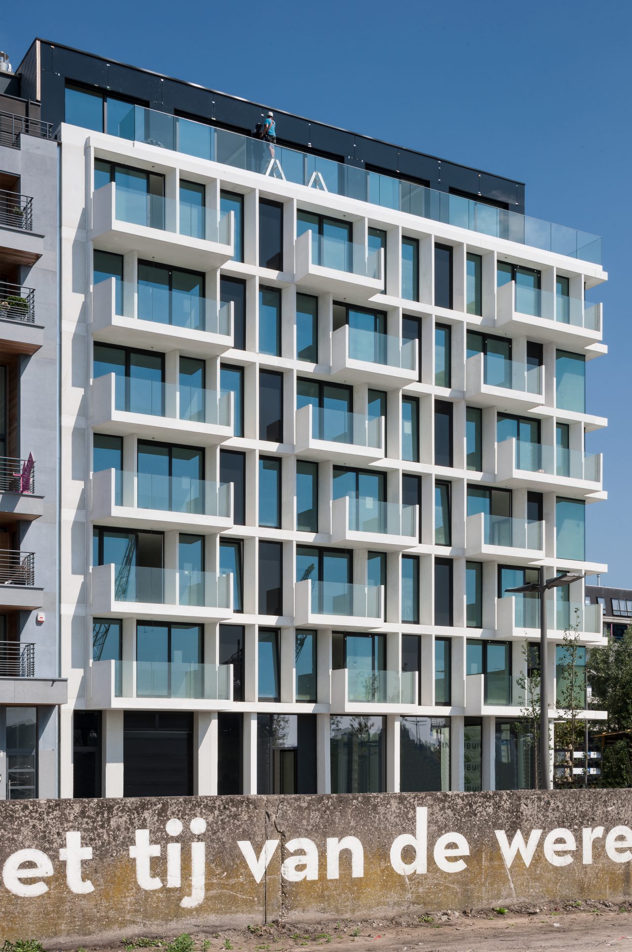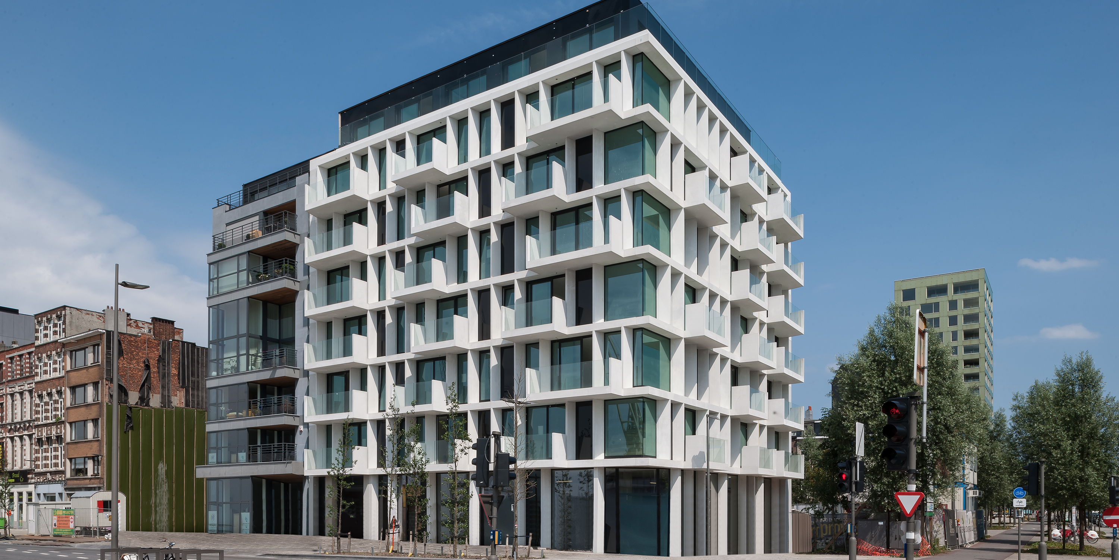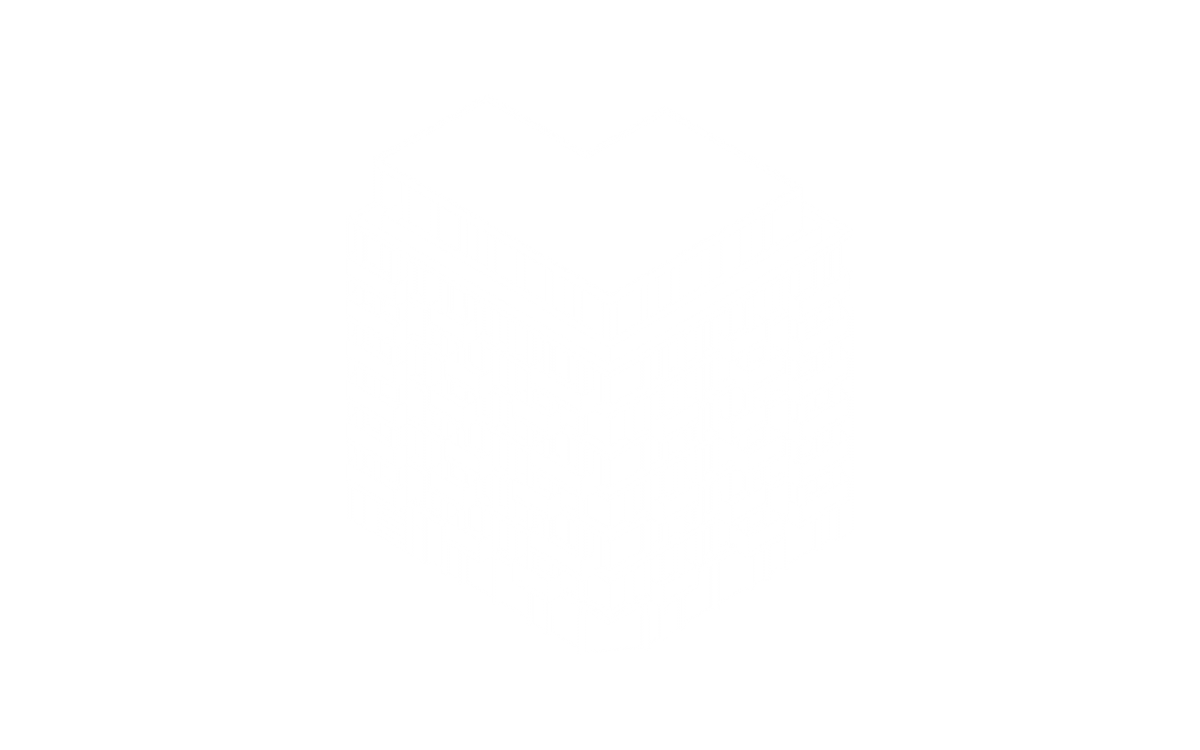
-
Client(s)Gands
-
Construction siteAntwerp
-
Project architectWard Lagrain
-
Architect teamFrederic Maurel, Stephane Van Eester, Anke Vandenbempt
-
Main contractorBAM Interbuild
-
Year2012-2015
-
StatusRealised
-
PhotographyBINST ARCHITECTS, Koen Van Damme
Residence Melopee has everything to be the ideal hotspot! On the corner of the Amsterdamstraat and Rijnkaai with views of the Scheldt and the City, the project provides a neutral interpretation of the existing fabric of the Eilandje. Architecturally, the whole is delicately divided and based on a ‘Warehouse’ look, in which a composition is applied by omitting the pilasters and the position of the cantilevered terraces. The slender volume is achieved by using angled façade elements. The deep reveals accentuate the finely-meshed warehouse character. A fresh look was chosen by using white prefabricated concrete elements with the limited infill of black lacquered glass and clear fumed glass. A certain solidity is created by the recurrence of all the infill elements. The project provides an elegant and classy architectural interpretation as an upgrade to the end of the Eilandje.
