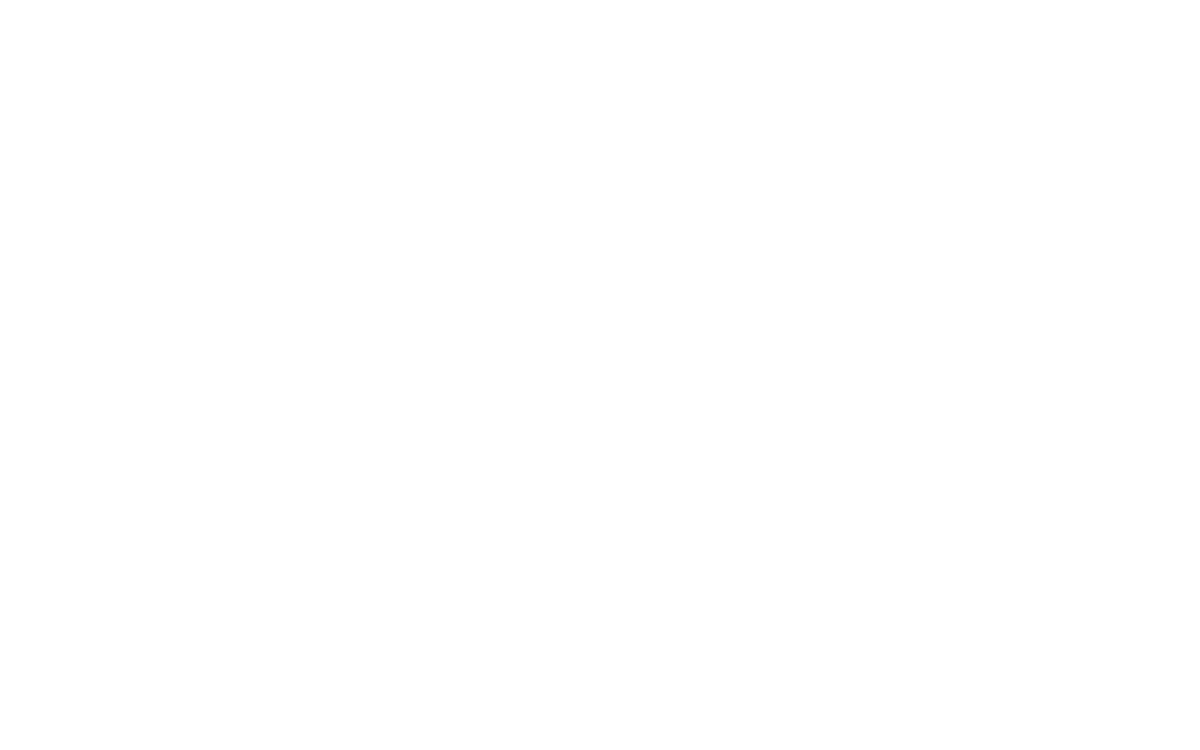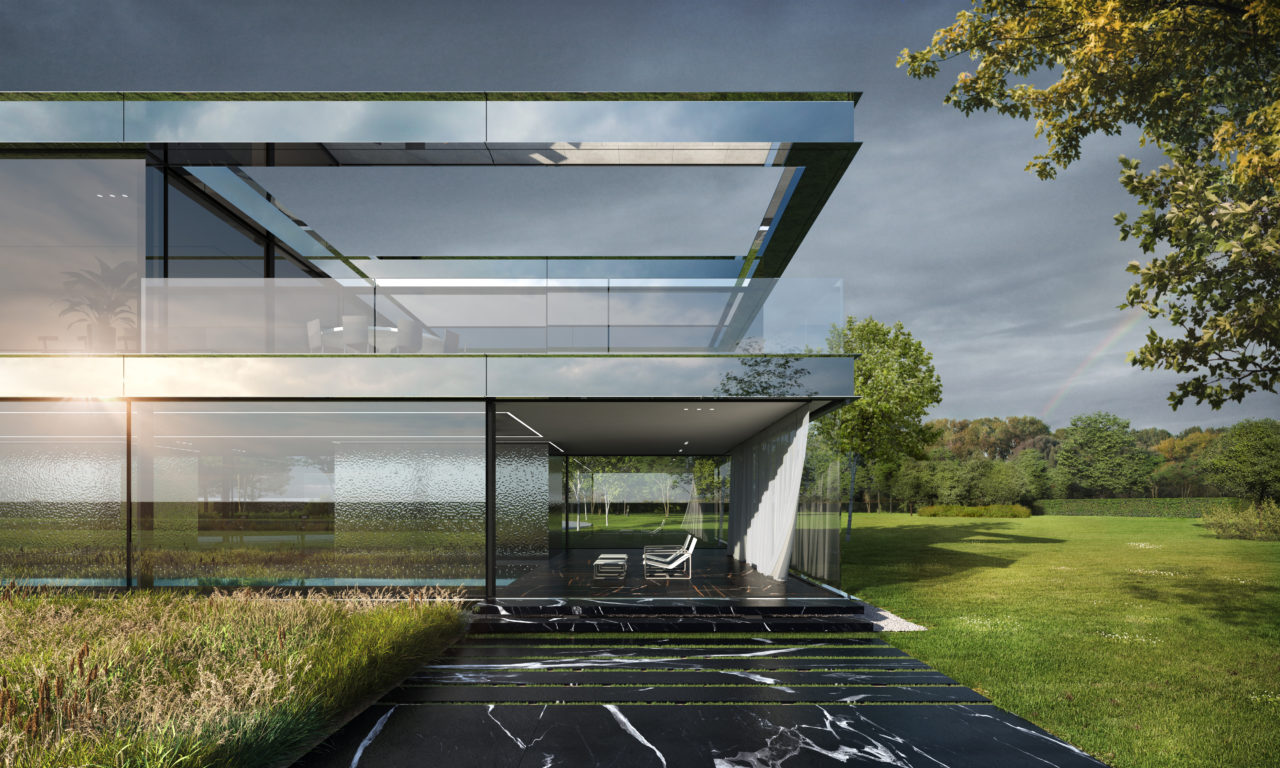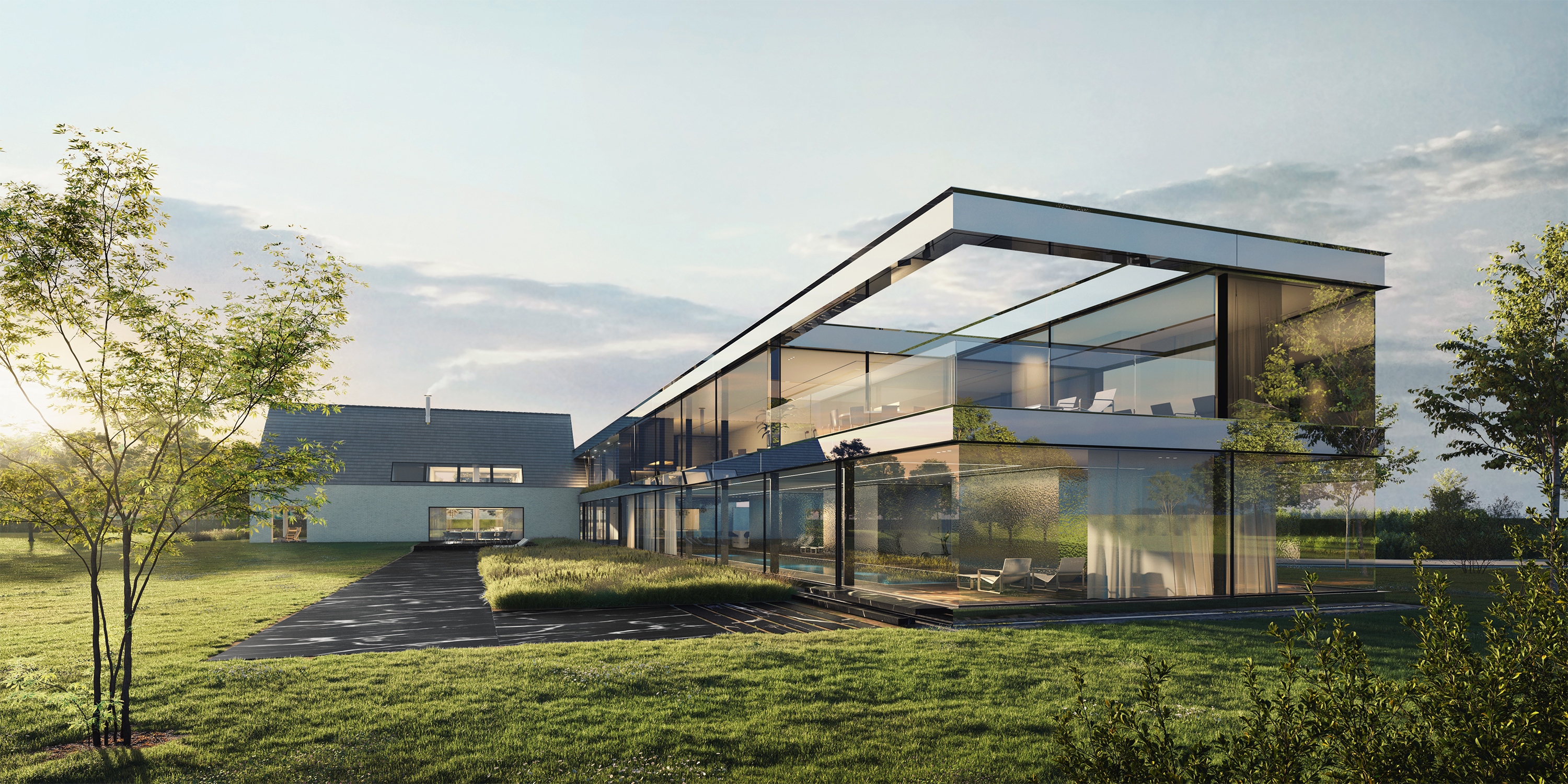
-
Project architectJoke Verstraete
-
Architect teamNick Verbeeck
-
Interior teamKenn van Overveld
-
Year2016-2023
-
StatusRealised
The plot currently contains three buildings, two of which are still from the 17th century. The third volume, the former barn, was already rebuilt in the 1990s and is now used by the client as a home. The two small outbuildings will be demolished and will be replaced by a new housing extension that will house an underground car park and gym, a 25 m long indoor swimming pool with accompanying wellness facilities and on the first floor a luxurious living room and bedroom for the parents. The pavilion nestles centrally on the site and offers views of the vast landscape from both the swimming pool and the living area. The already converted barn will be further renovated to create a pure aligned volume with a living space and bedrooms for the children. Both buildings are linked by a glass section with communal access. The outdoor area will be redesigned with a spacious terrace that provides views and access to the swimming pond.

