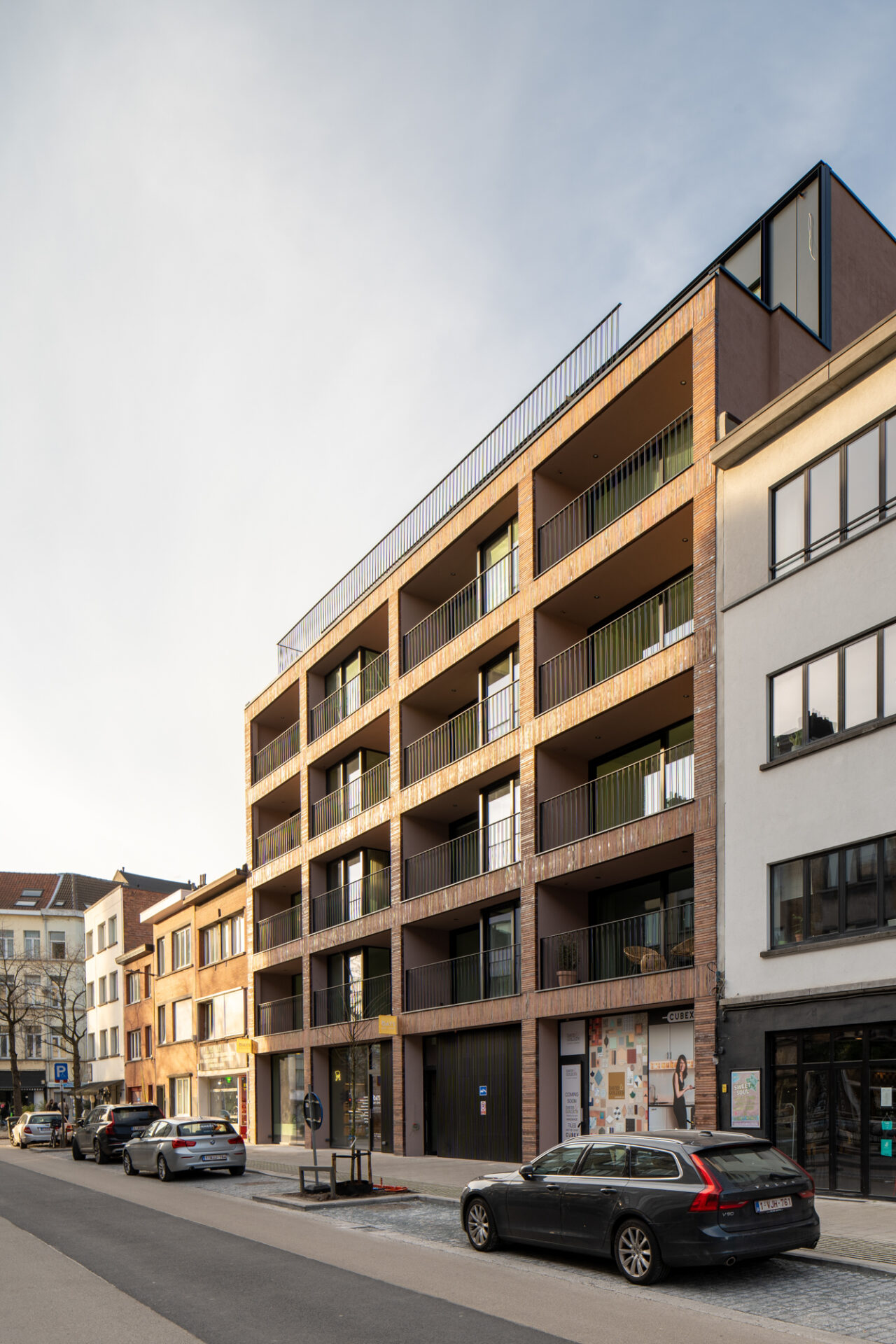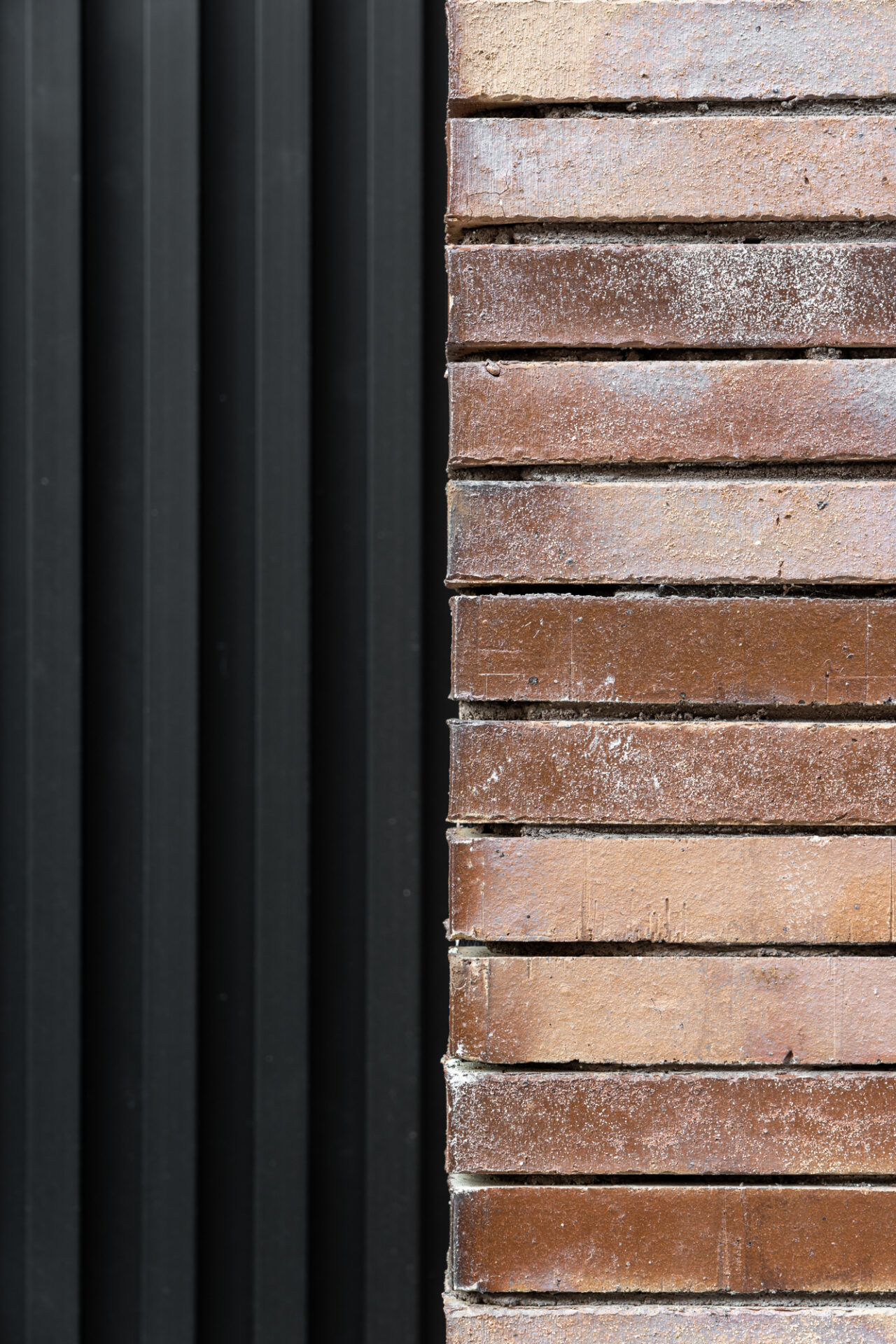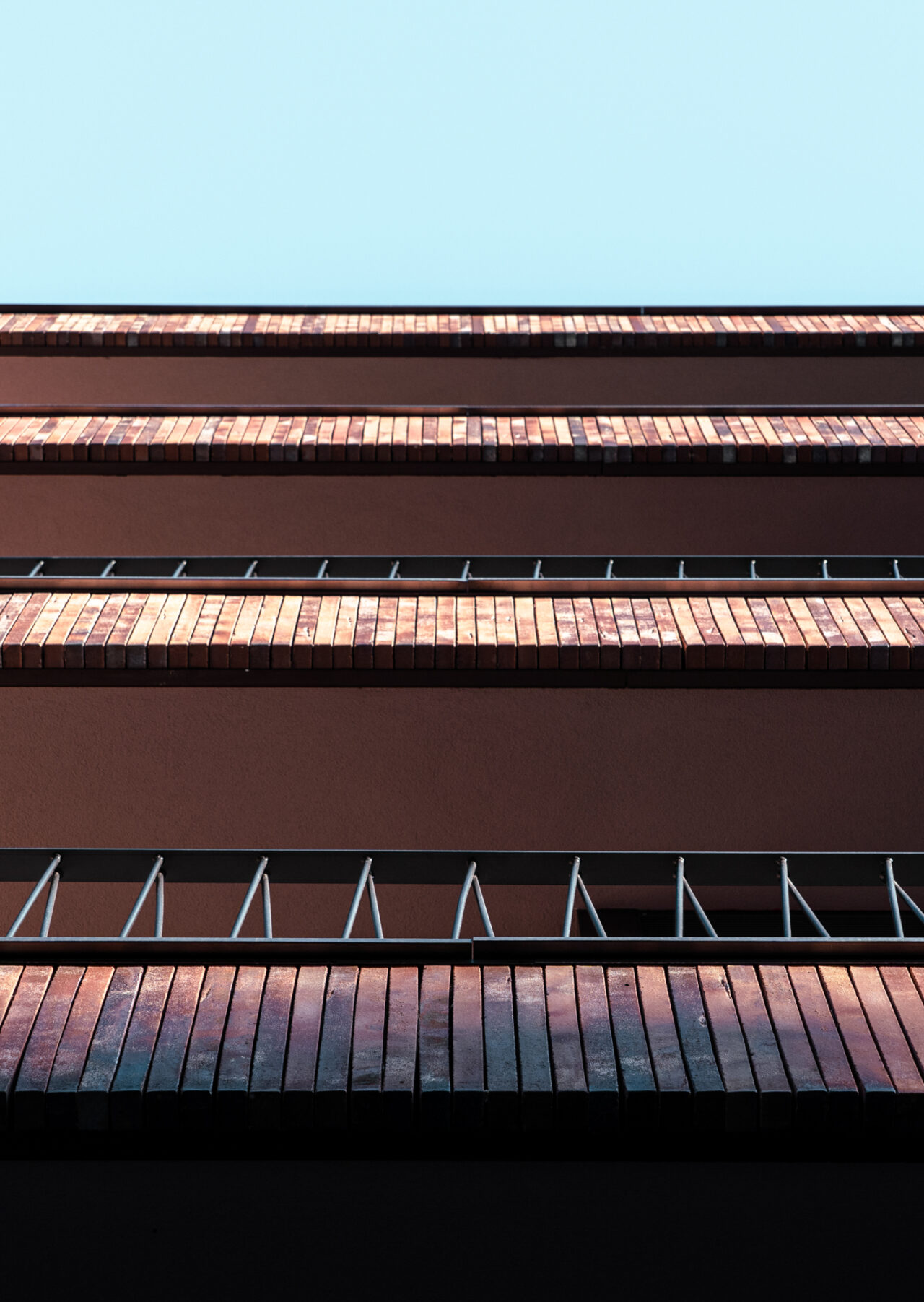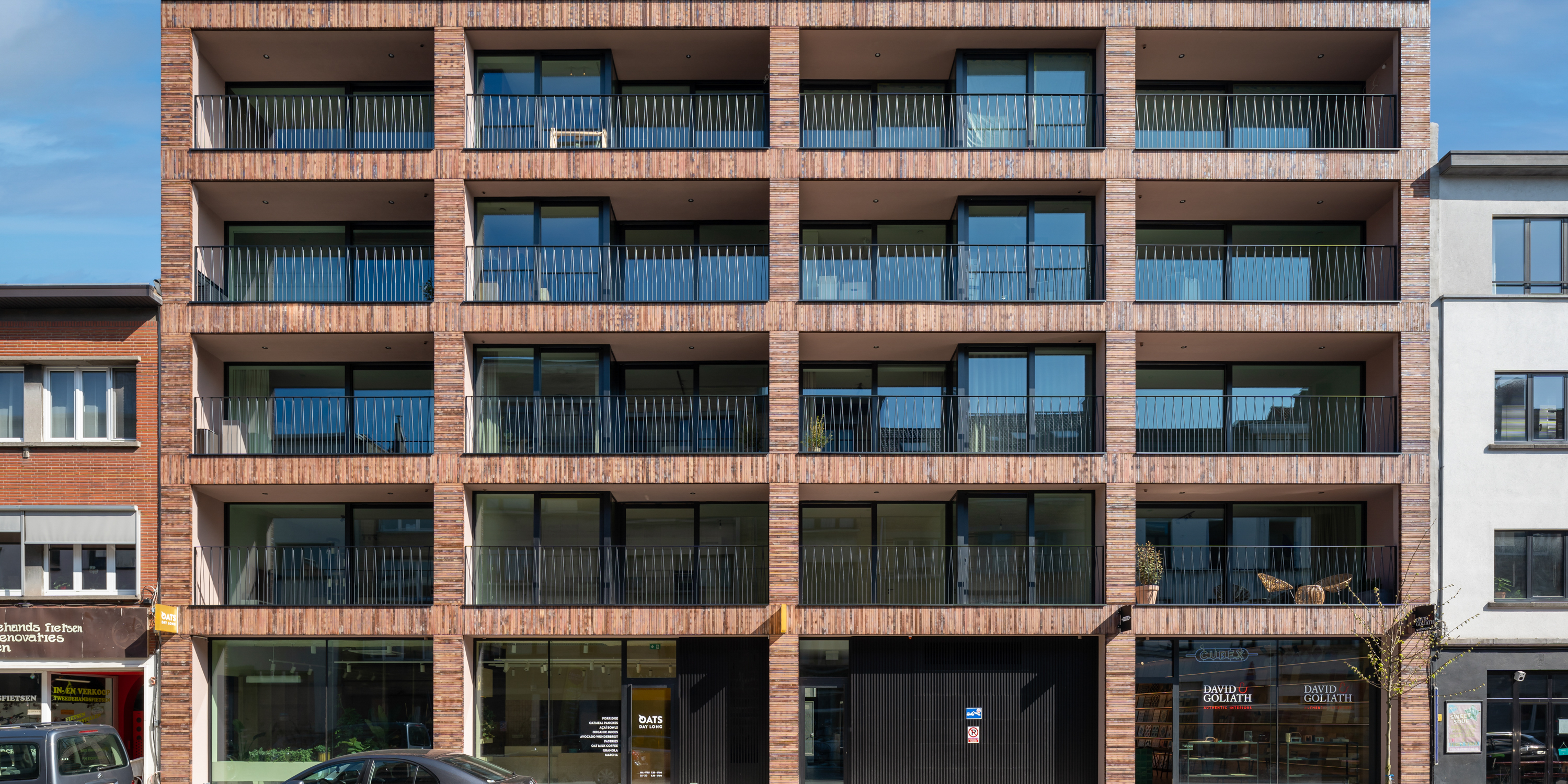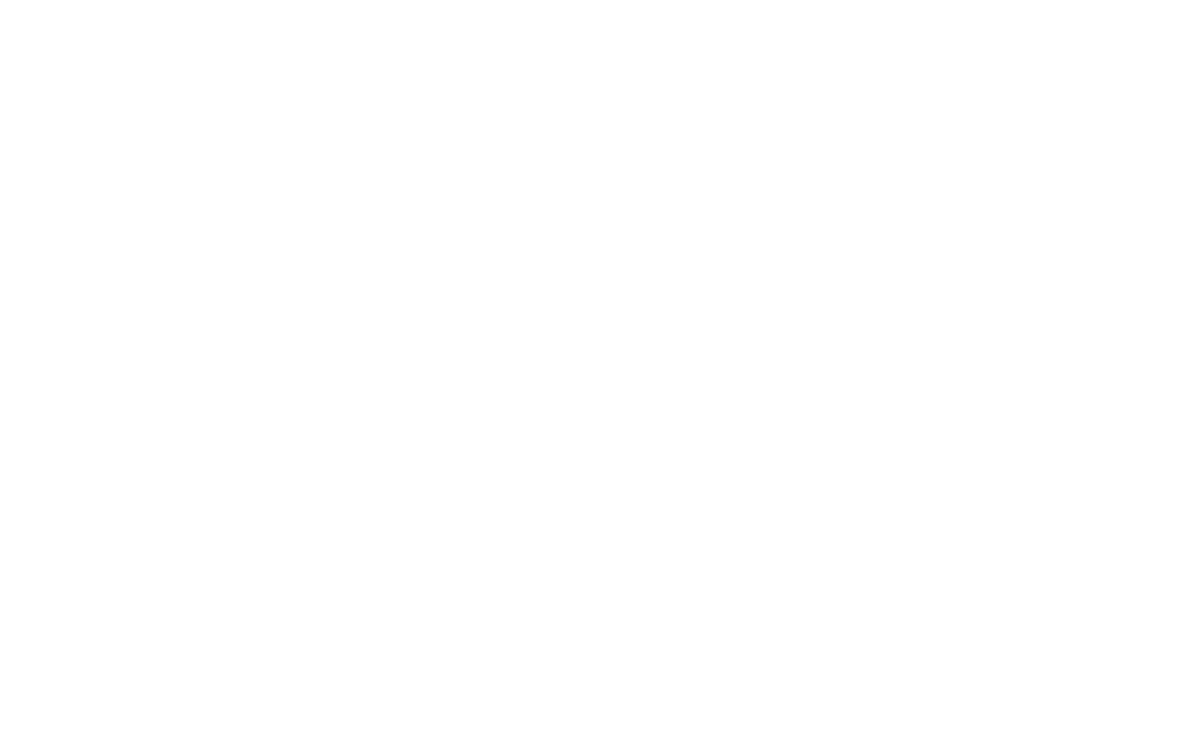
-
Client(s)Lacavi
-
Construction siteAntwerp
-
Project architectAnke Vandenbempt
-
Architect teamThomas Cornelis
-
Main contractordhulst’
-
Year2016-2021
-
StatusRealised
Kronenburg
The project in the Kronenburgstraat consists of an apartment building with 10 spacious apartments and a duplex penthouse with living rooms on a recessed roof layer. As the plot is located on the edge of the central shopping area, there are two commercial spaces on the ground floor. An inner area with a green character has been designed at the back of the plot. Two underground parking levels are accessible via a car lift. For the façade, the aim is to achieve high-quality contemporary architecture that is in keeping with the streetscape. The use of a rigid frame refers to the warehouse architecture that was historically characteristic of the neighbourhood and is still present in the surrounding streets. The frame is constructed using long slender brick in a brown shade. This special brick bridges the ribs of the frame in one movement and is glued vertically or horizontally, producing a elegant look. The indoor terraces are south-facing and have a broad view of the wide street, in the direction of the Gedempte Zuiderdokken. In addition to the necessary outdoor space, these terraces also provide maximum privacy in the living spaces and bedrooms behind. A playful railing balustrade in the colour of the external joinery has been chosen as the parapet. This creates a stylish façade with a dynamic touch, in harmony with the setting of the Kronenburgstraat.
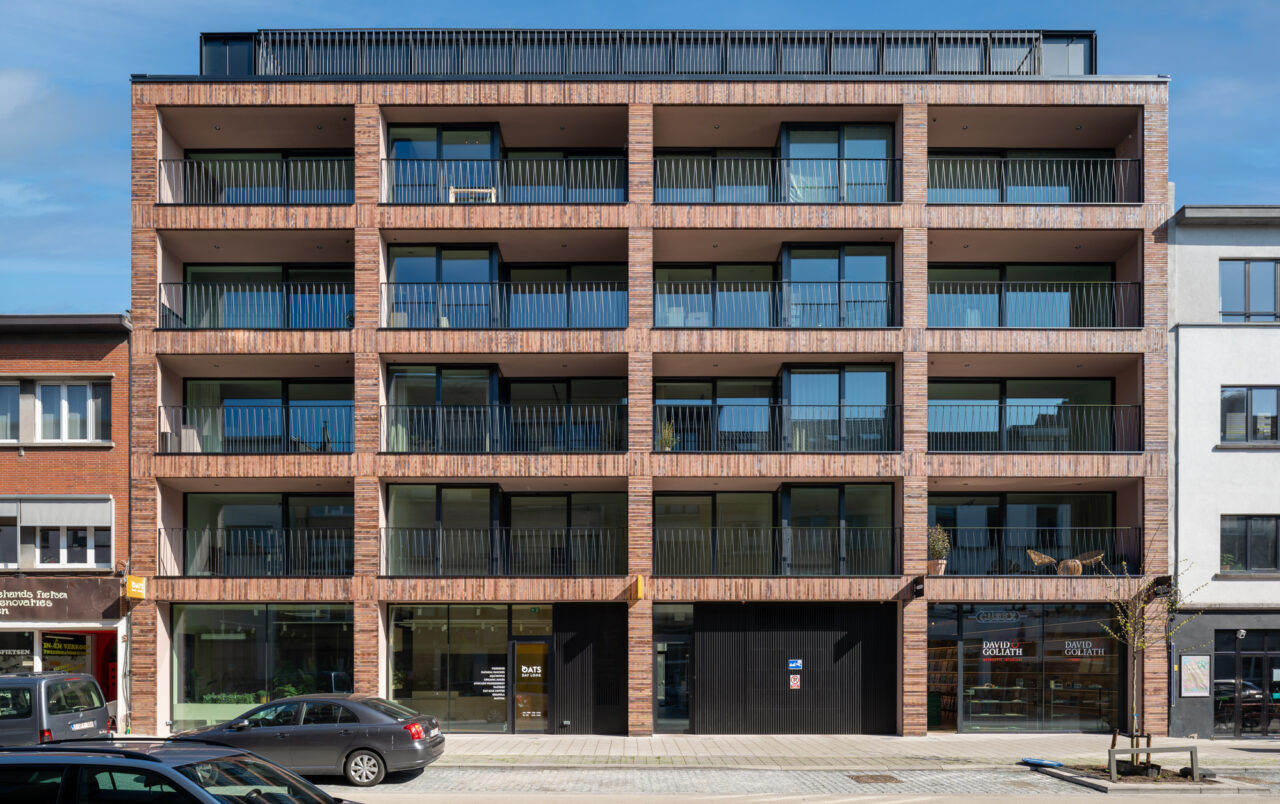
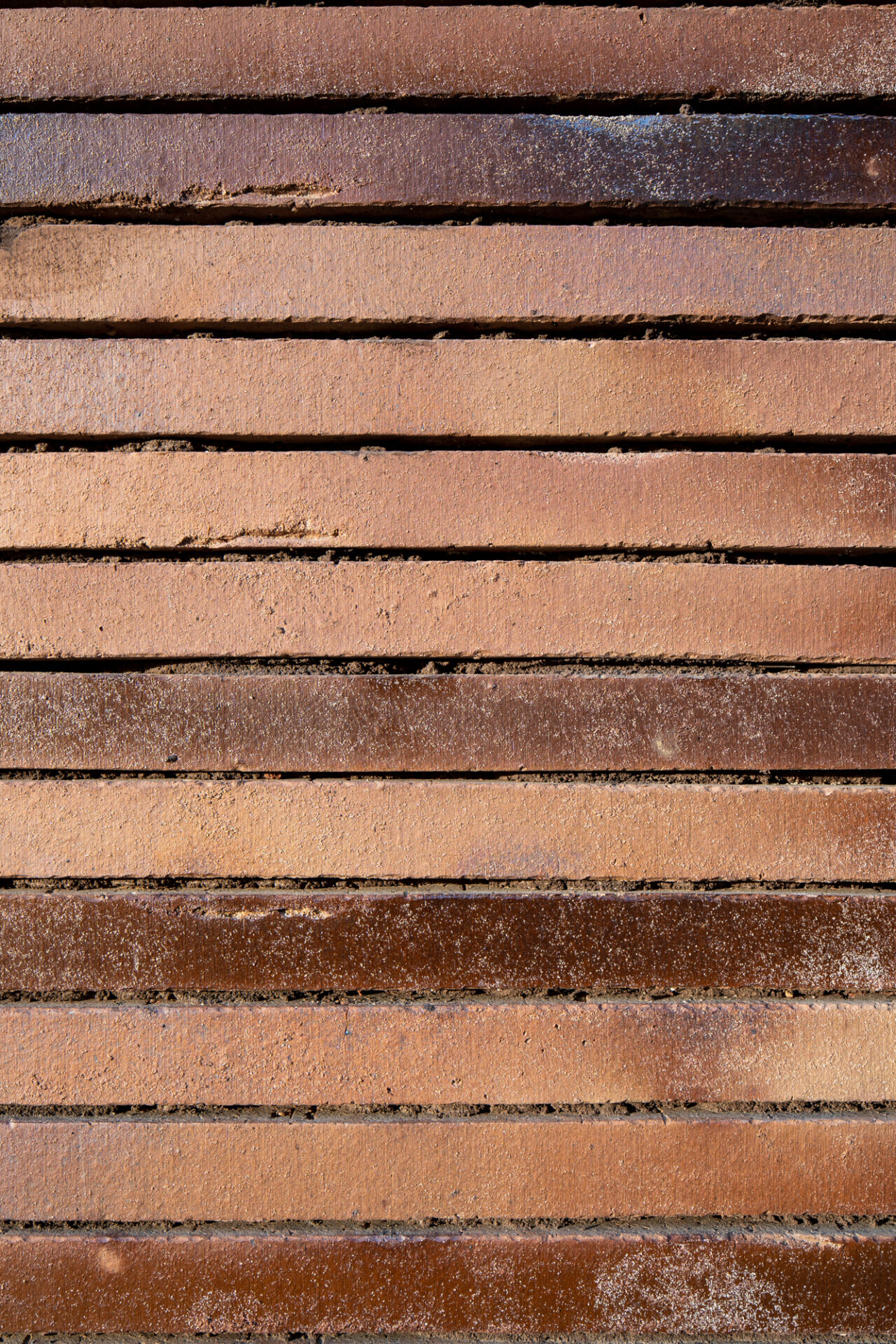
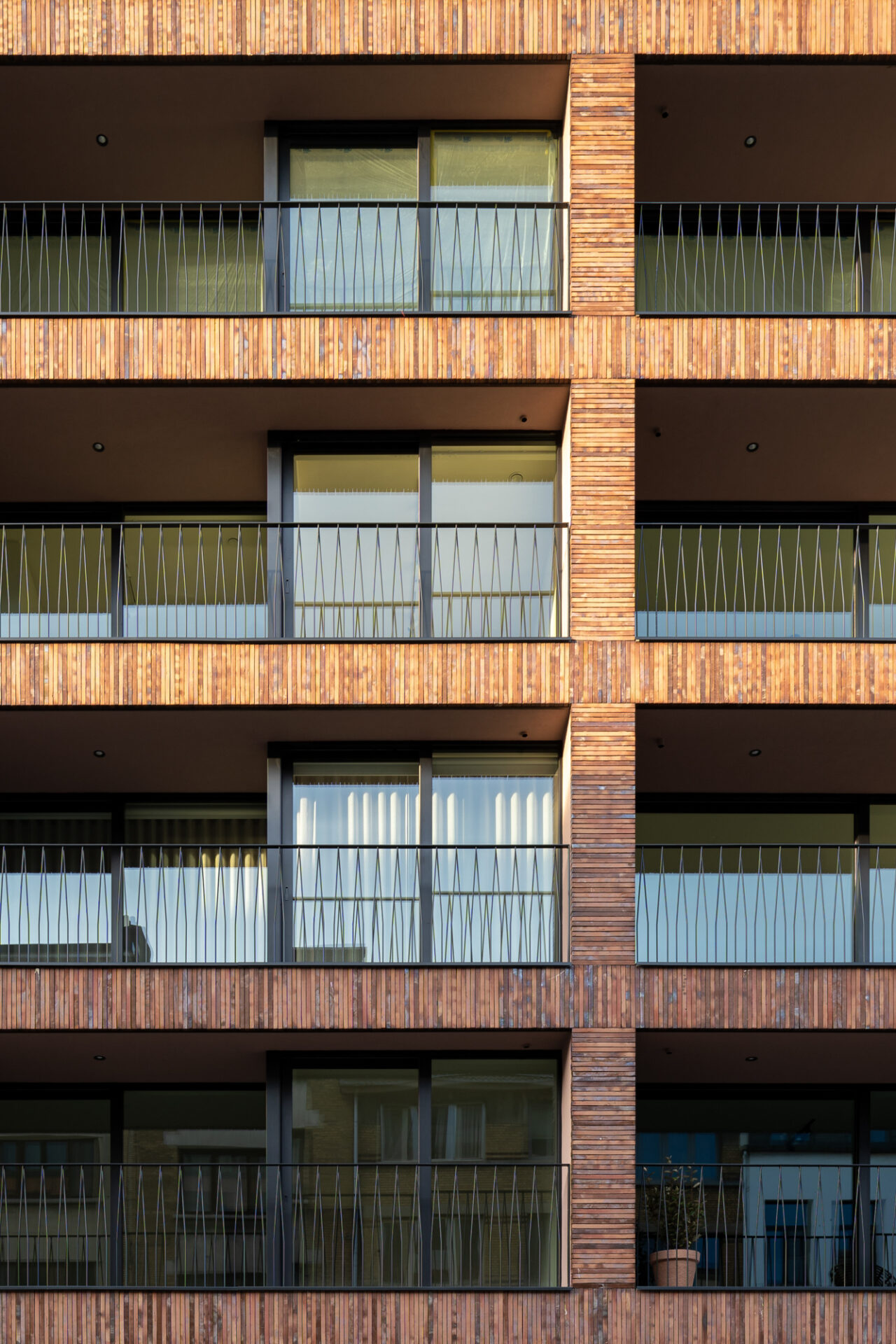
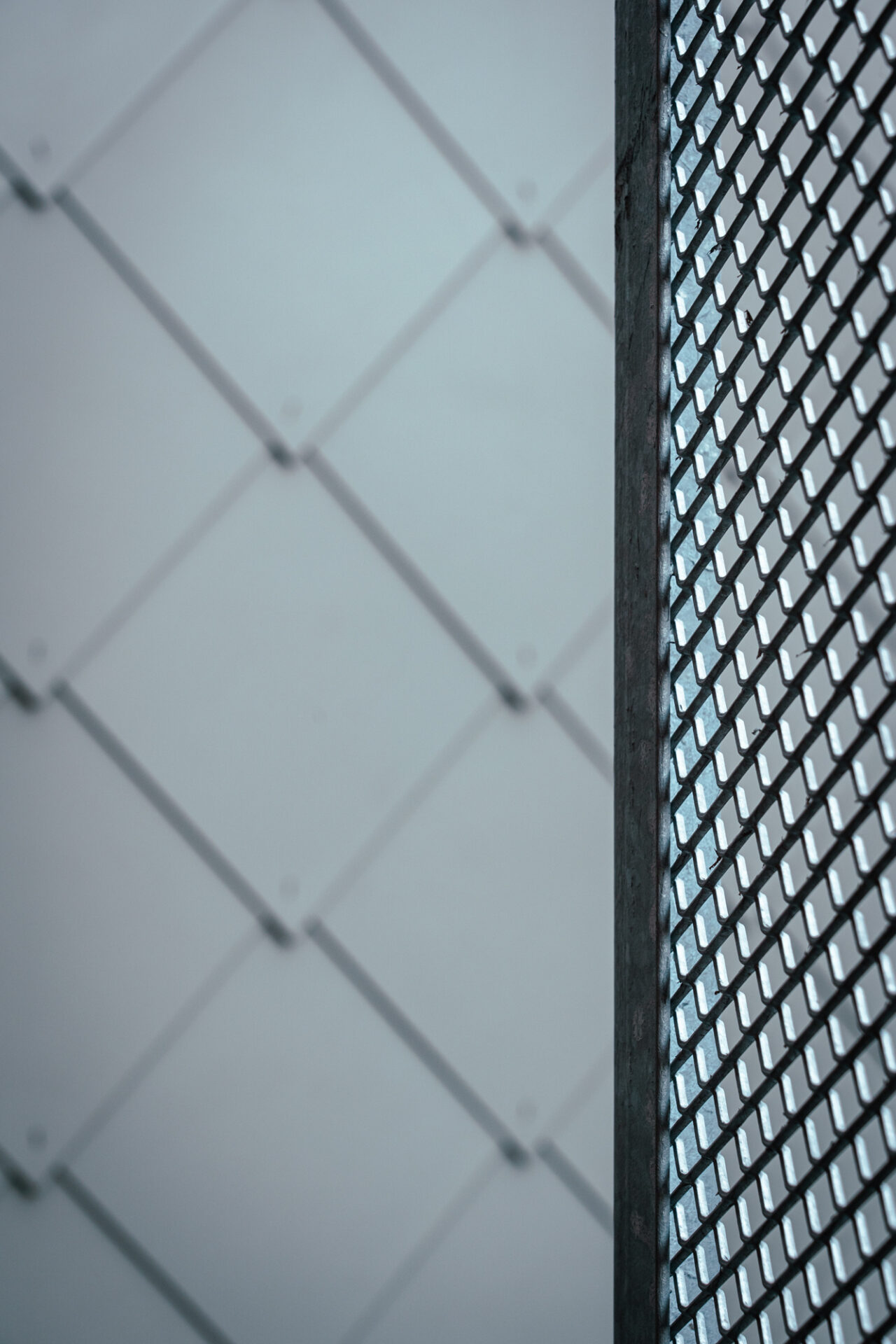
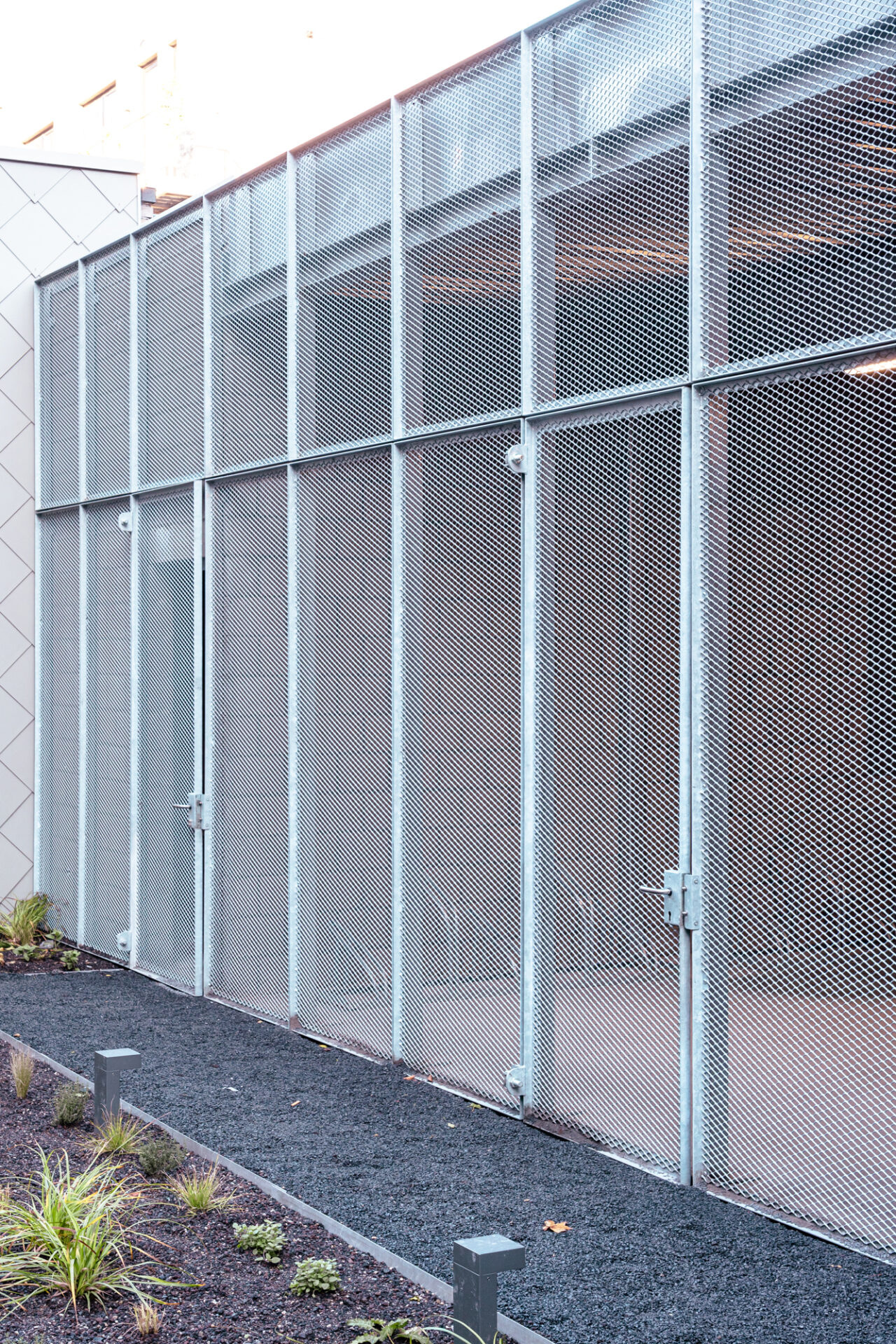

Urban living increasingly absorbs the power of architecture.
