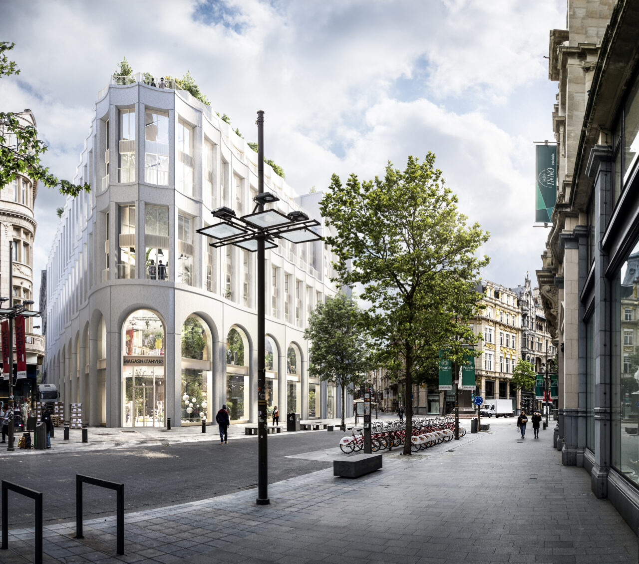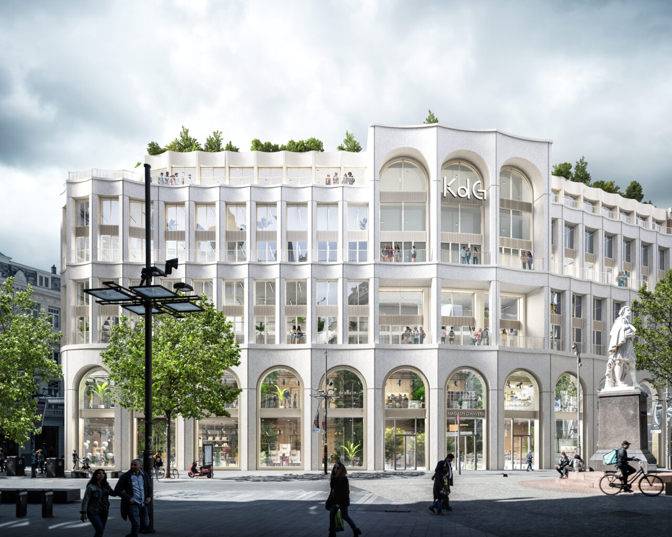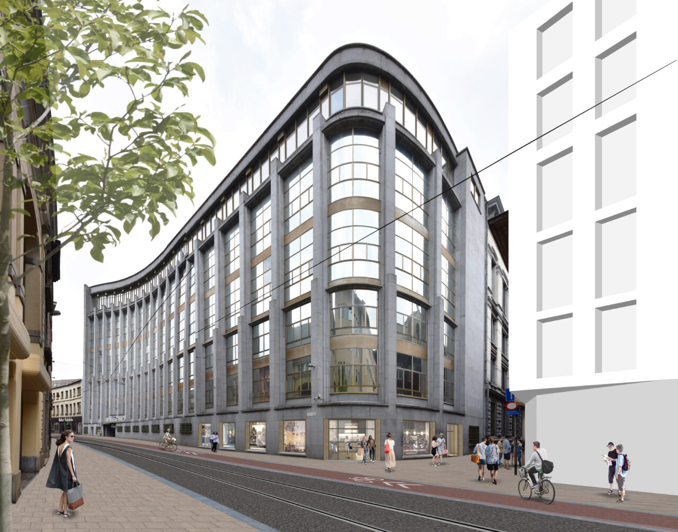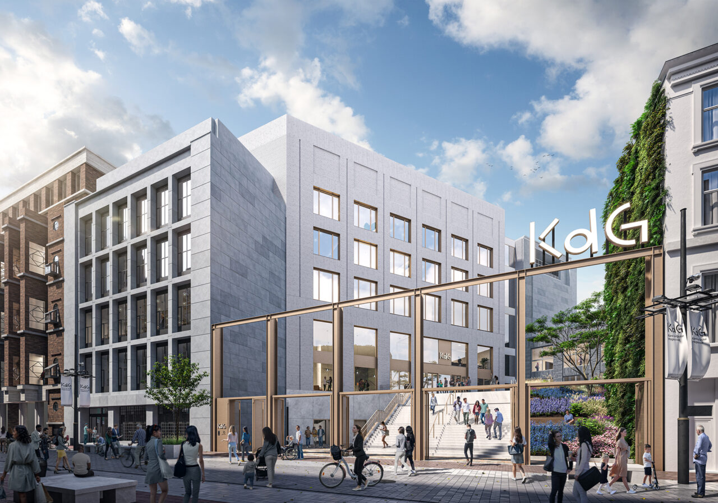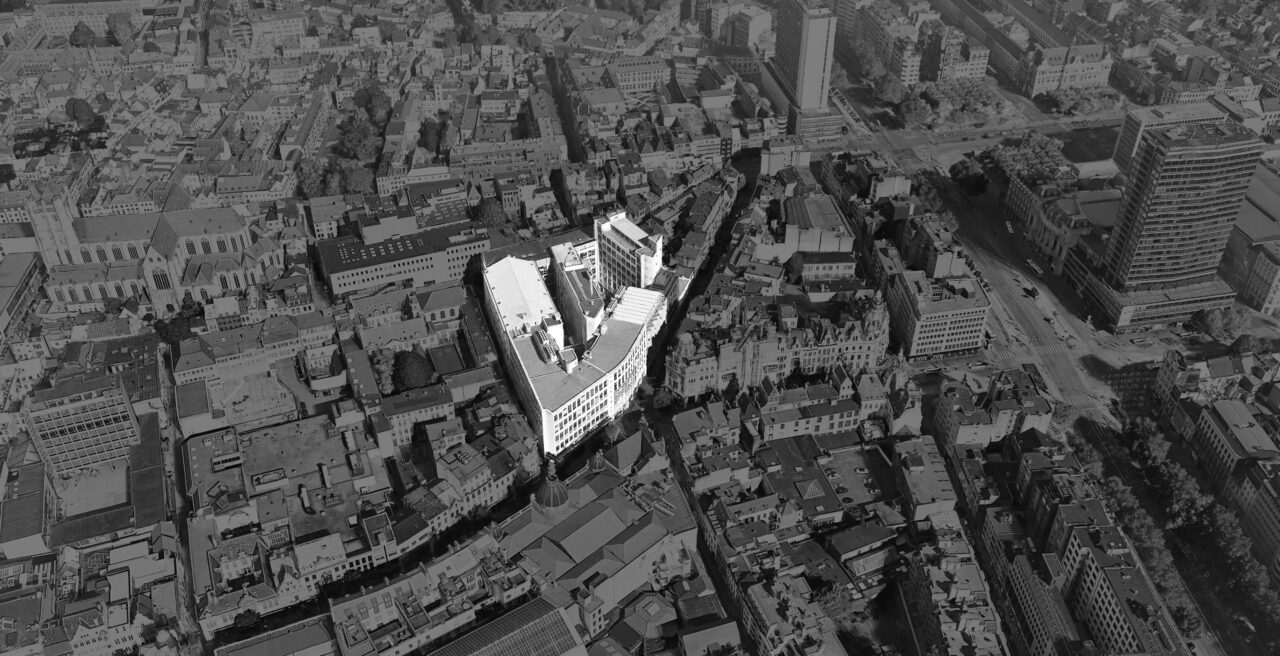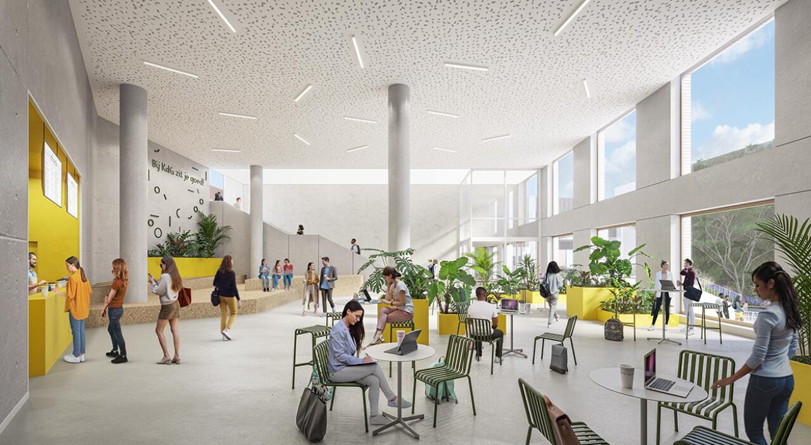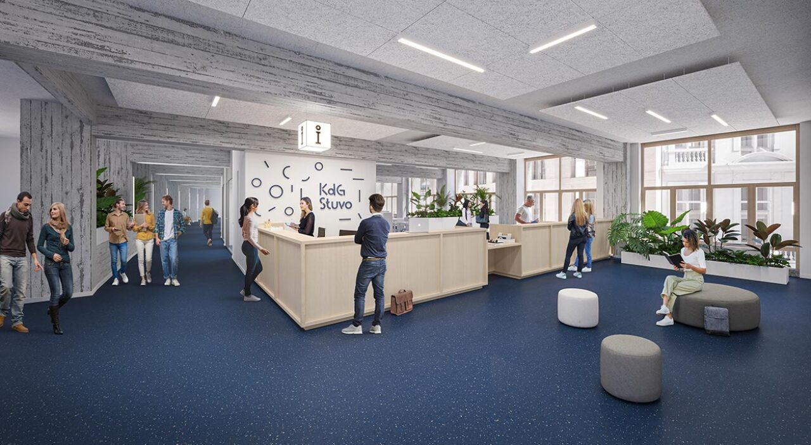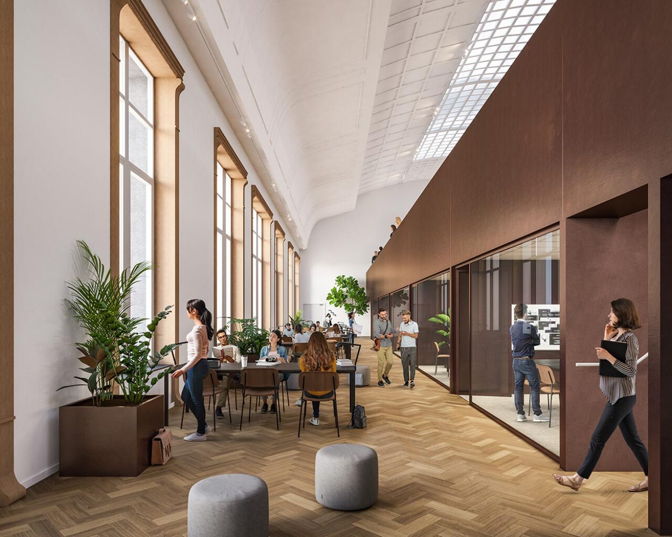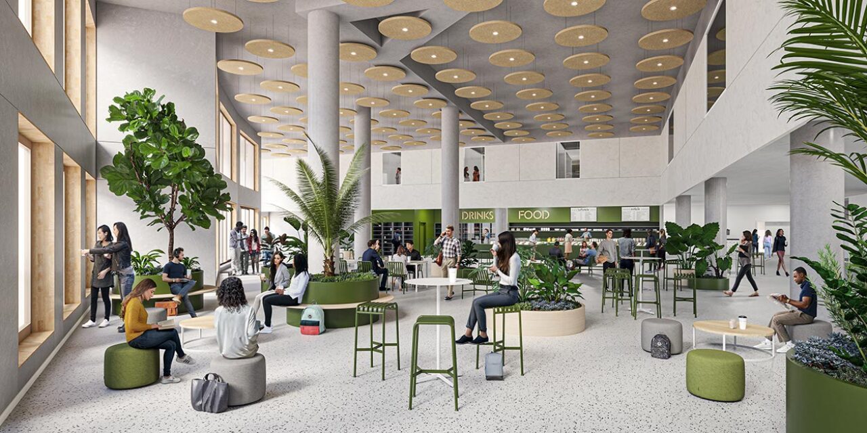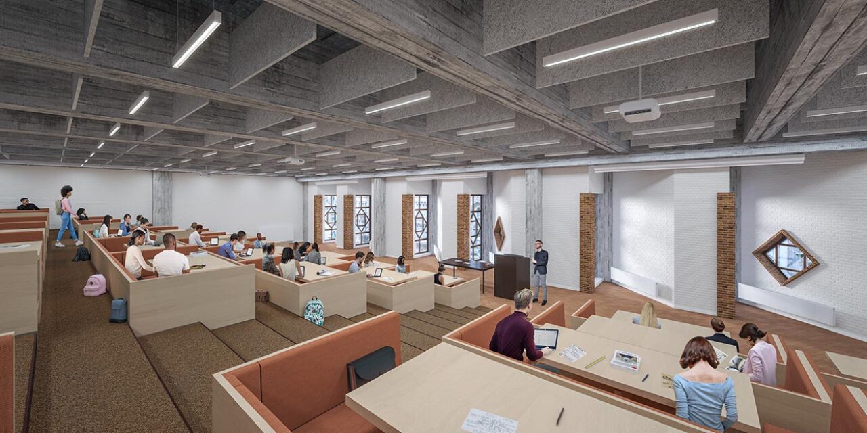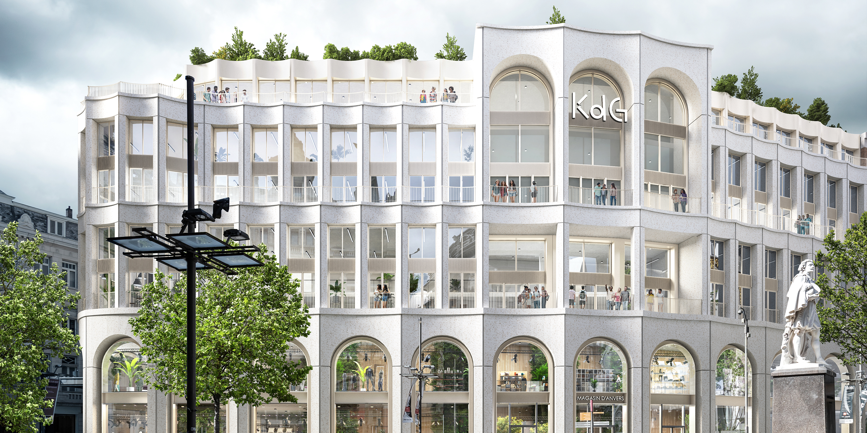-
Client(s)Karel de Grote Hogeschool, Meir Corner
-
Construction siteAntwerp
-
Project architectDirk Engelen, Thomas Cornelis
-
Architect teamBINST ARCHITECTS, B-architecten
-
Partner(s)OKRA, Atelier Ruimtelijk Advies, aNNo architecten
-
Main contractorTM BESIX-Wycor
-
Competition2019
-
Year2019-
-
StatusIn progress
-
BINST ARCHITECTS teamJasper De Roover, Sebastien Delagrange, Stephane Van Eester, Gitte Anthonissen, Daphne Slachmuylders, Eva Maussen
-
Press
Winning design contract for the realization of a building for luxury retail and the new campus for Karel de Grote Hogeschool (KdG) on the Meir Antwerp
Design project involving the development of a retail building and new campus for the Karel de Grote University of Applied Arts and Sciences on the former Belgacom site. The construction site for this ambitious project is situated at an exceptionally visible location in the commercial heart of Antwerp, adjacent to both the stately buildings of Meir and Lange Nieuwstraat.
The design entails a 33,000 m² university building and 15,000 m² retail development, by which the concept is grafted onto the principles of the master plan already developed by B-architecten.
Combining different large-scale functions in a single building block to achieve a clever stacking without infringing on the various interests involved is one of the greatest challenges of this project. A combination of new development and repurposing of three historic buildings into an engaging and pulsating building ensemble equals an architectural milestone.
