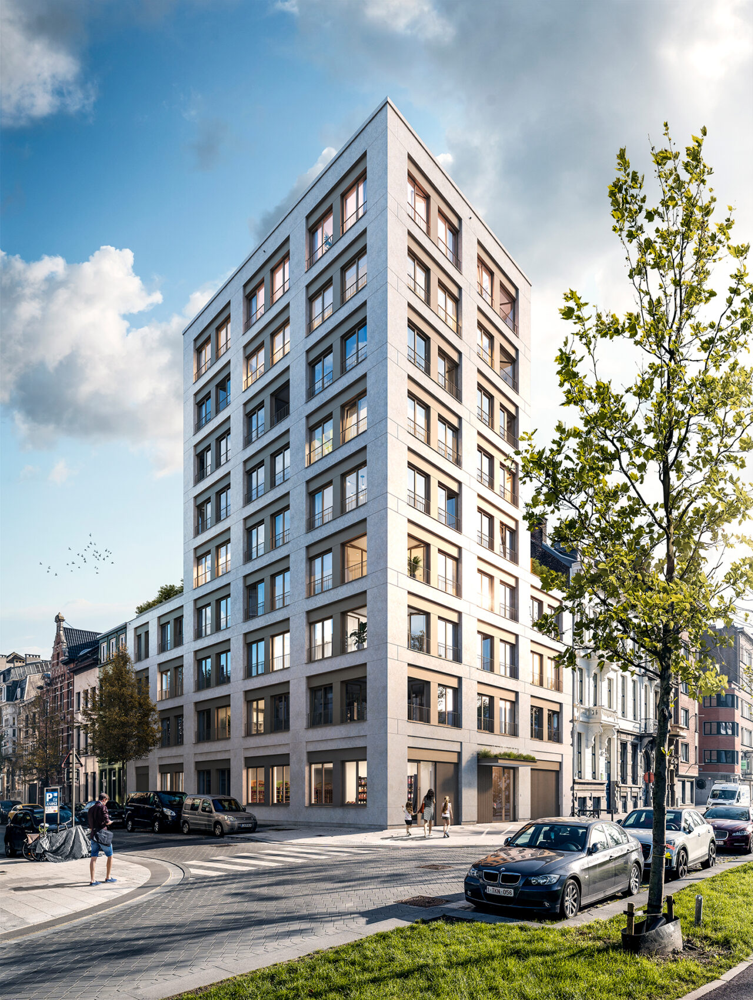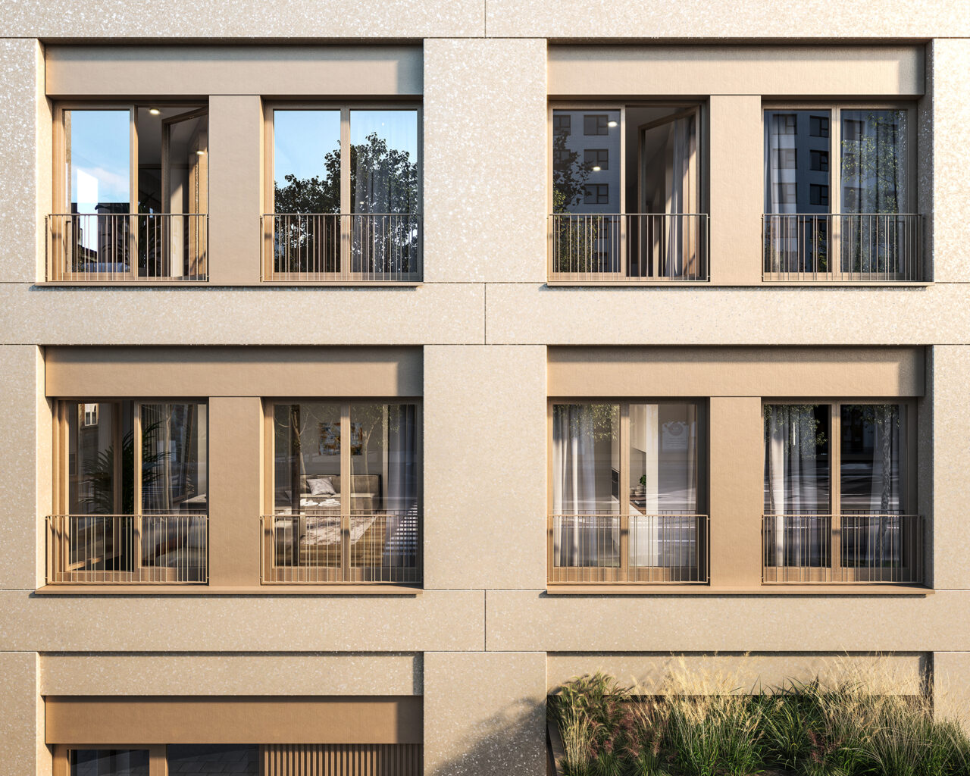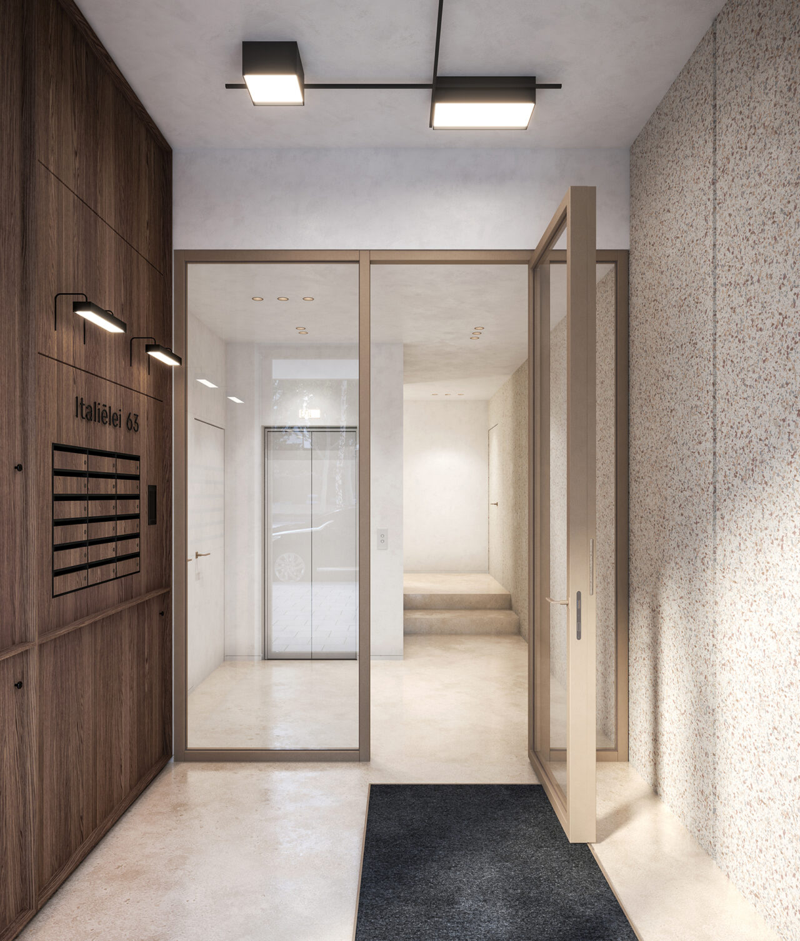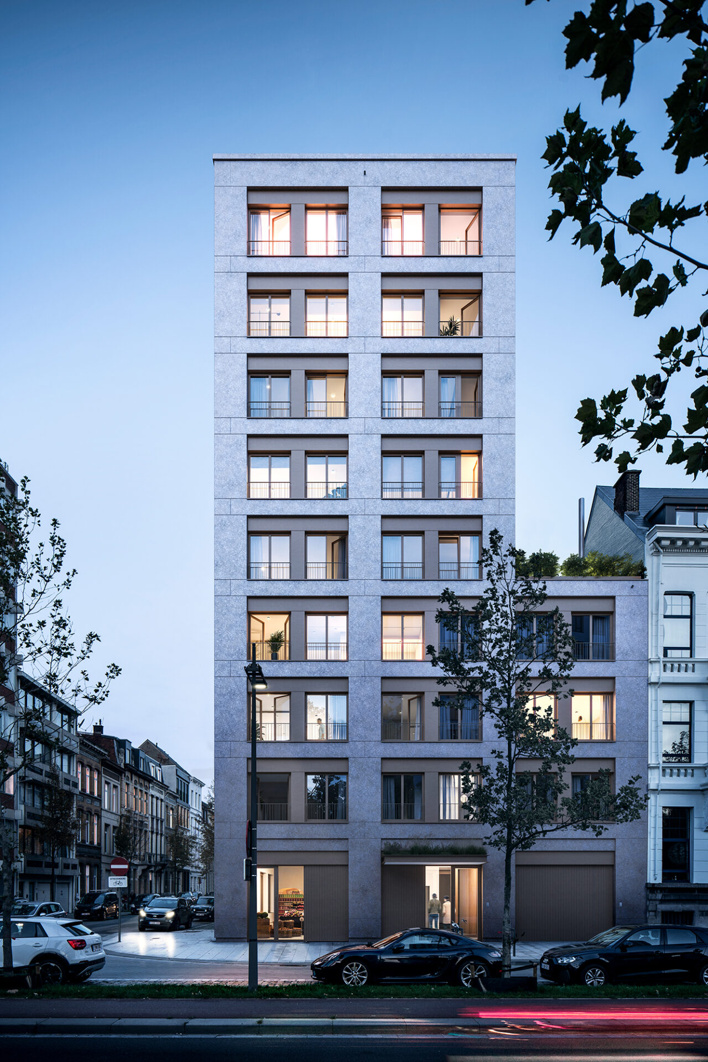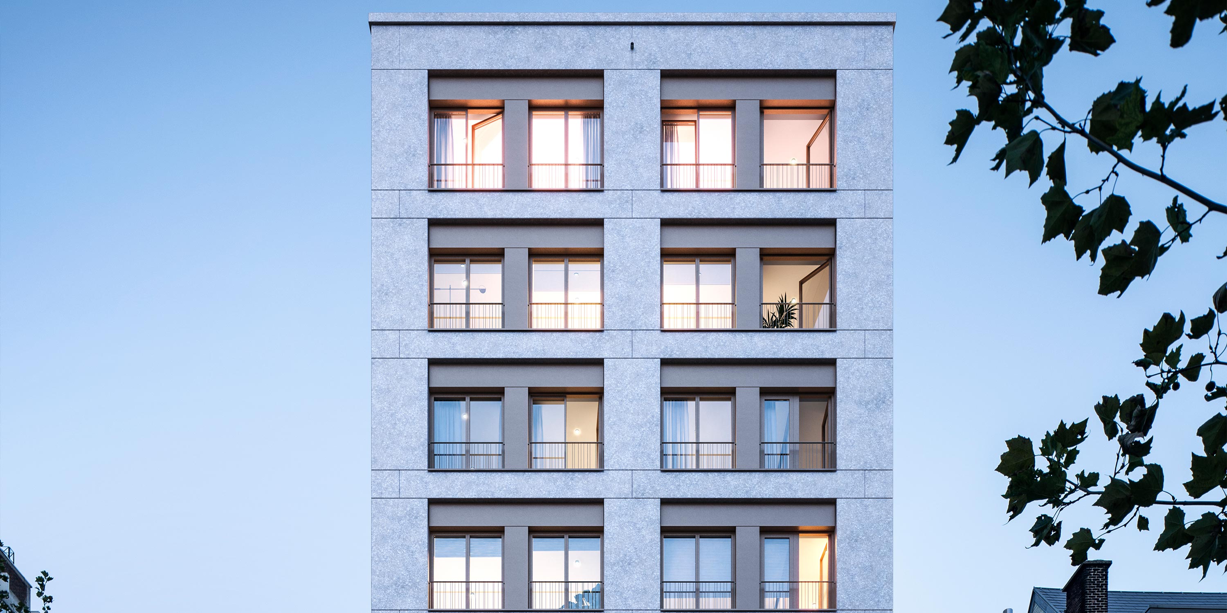-
Client(s)Constructie en Promotie van Immobiliën
-
Construction siteAntwerp
-
Architect teamSeppe Meyvis
-
Year2020-
-
StatusIn progress
The project is located on the corner of Italiëlei and Van Aerdtstraat in Antwerp.
A solid grid divides the project on the Italiëlei side into a 3-aisle and on the Van Aerdtstraat side into a 5-aisle. Furthermore, the volume was conceived as a base-body-head concept.
A lively plinth consisting of a 130 m² flat with courtyard is located in Van Aerdtstraat, while the liveliness at the Italiëlei and Van Aerdtstraat is achieved by the commercial function on the corner. The body includes 3 stacked storeys with 3 flats each.
Here, too, the flats were designed as throughzones. The height of the cornice of the body was attuned to the height of the cornice of the surrounding existing fabric. A soft transition between the existing and new fabric is reinforced by greenery.
The tower volume, with its 2- and 3-storey articulation, is experienced as a head, with the last, higher storey forming a height accent as a clear termination of the crown.
