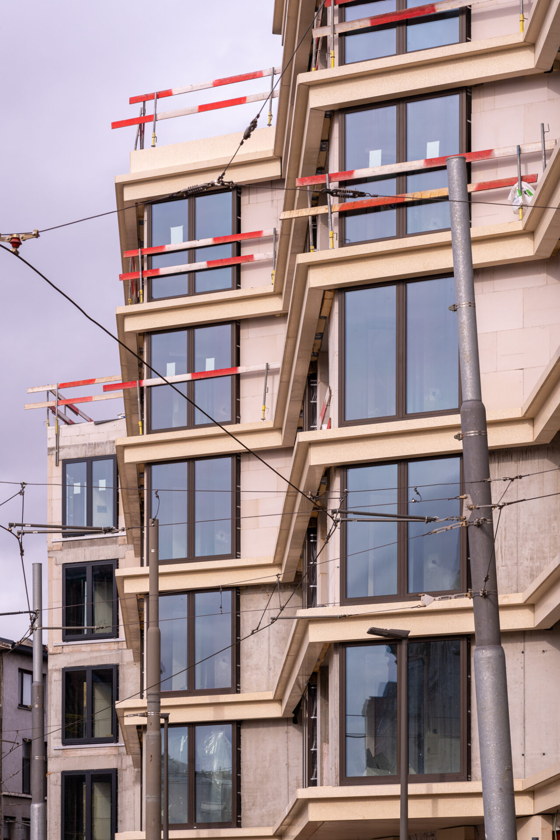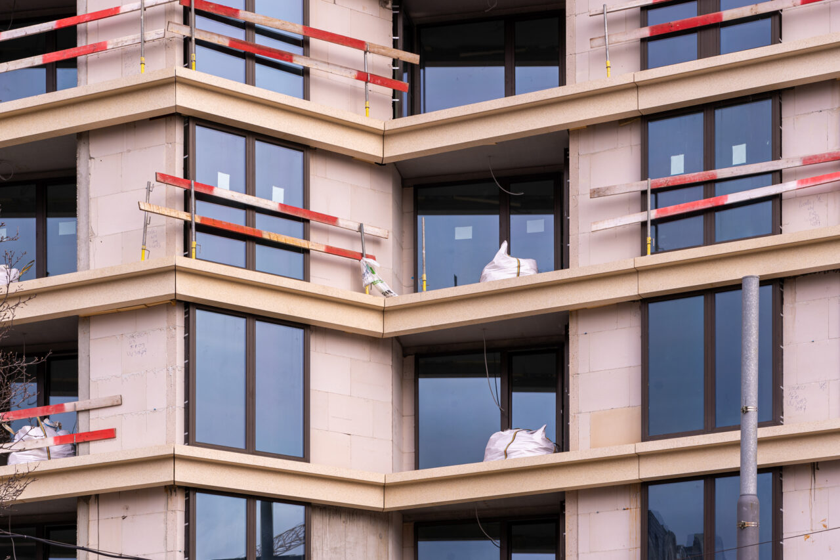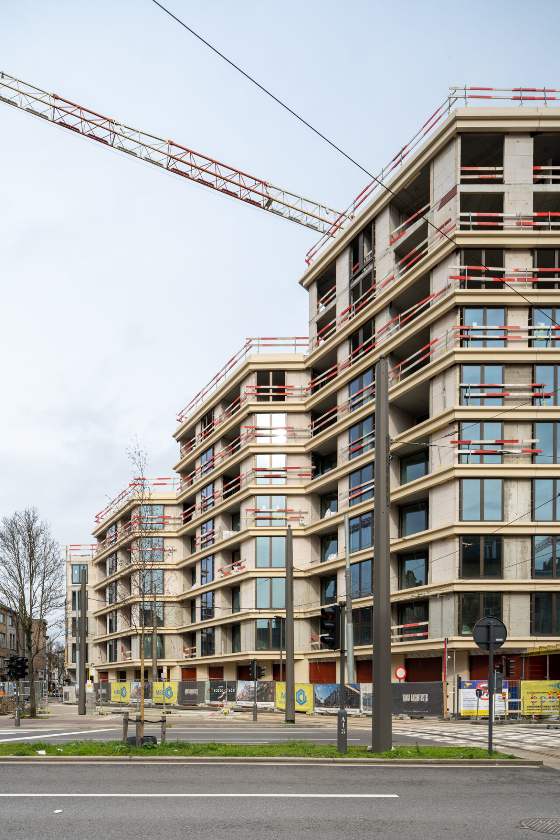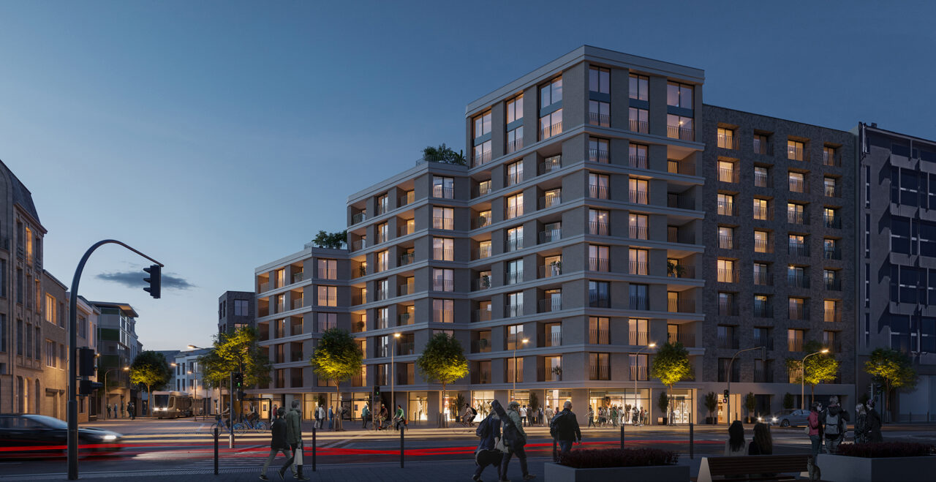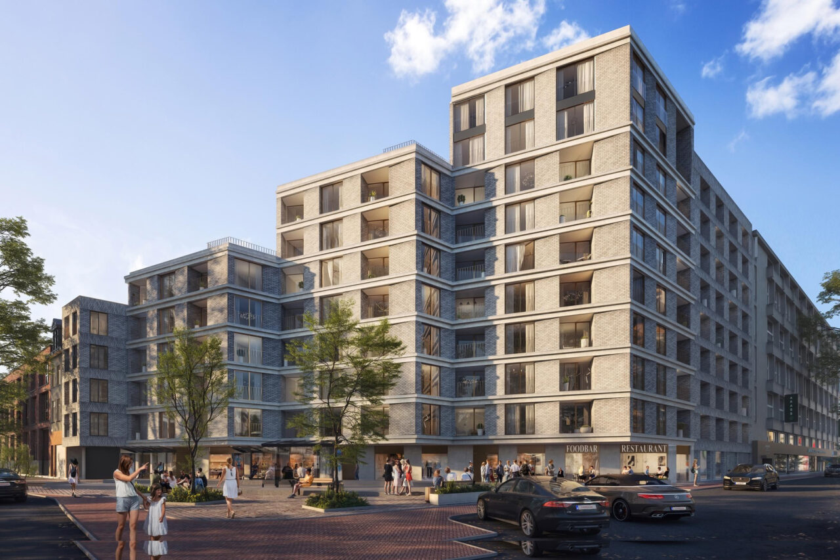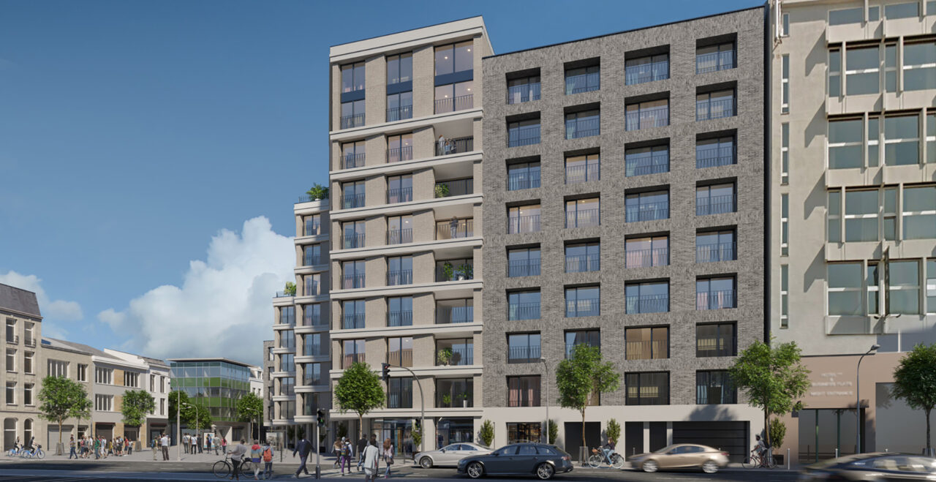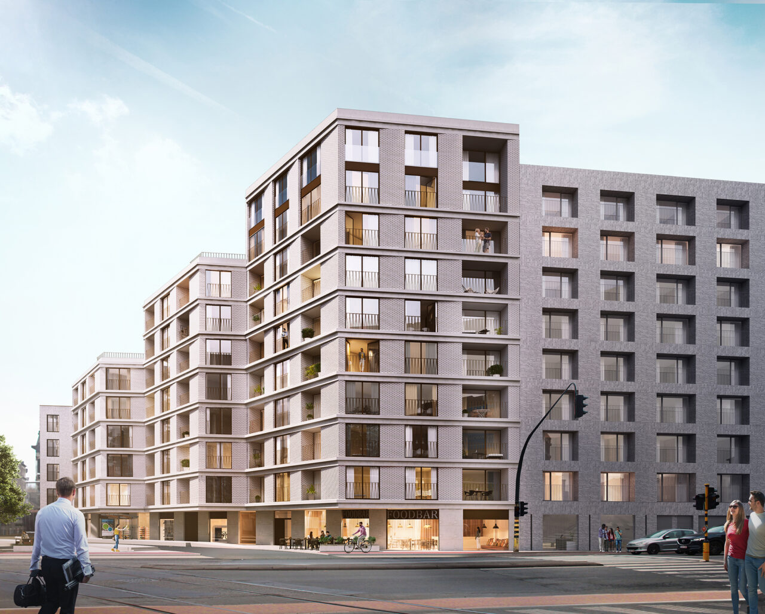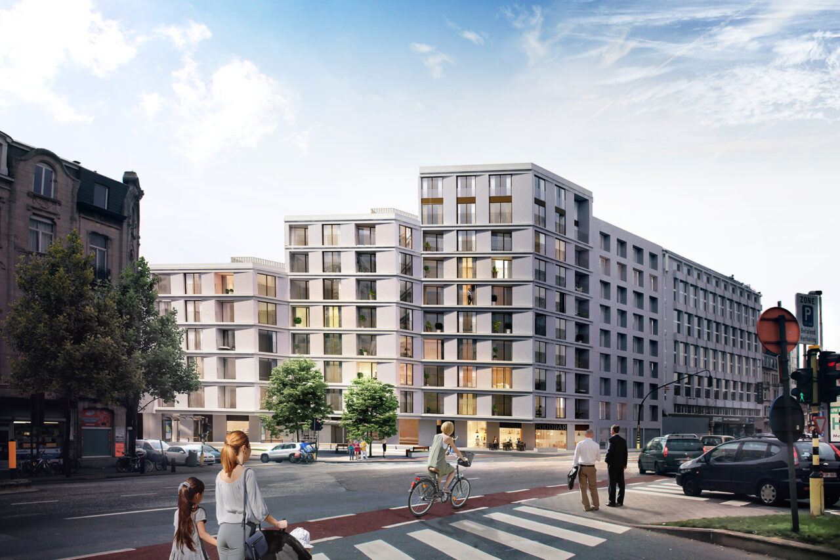-
Client(s)Candor
-
Construction siteAntwerp
-
Project architectRobert Osinga
-
Architect teamAndries Daniels, Seppe Meyvis
-
Main contractorMBG
-
Year2017-2023
-
StatusRealised
-
Press
Project Initium Antwerp: Residential living with the services of a hotel
At the well-known 5-way intersection on the Plantin and Moretuslei, the site is designed as a stepped zigzag sculpture serving as an articulated residential grandstand towards the neighbourhood. The typology of the units focuses mainly on affordable housing for first-time buyers. Additional collective facilities guarantee a special added value: a garden with a relaxing zone, a gym, a laundry room and a commercial base. The façades display a characteristic saw-tooth motif. The corner is accentuated by an elevation of 10 storeys which is architecturally elaborated as a crown. In keeping with the protected townscape sandstone buildings in the area around the project, an elaboration in mineral façade materials in a similar hue was selected. Adjacent, an extended stay budget hotel of 70 rooms was constructed. In this case, the plan typology is expressed in a manifest facade grid.


