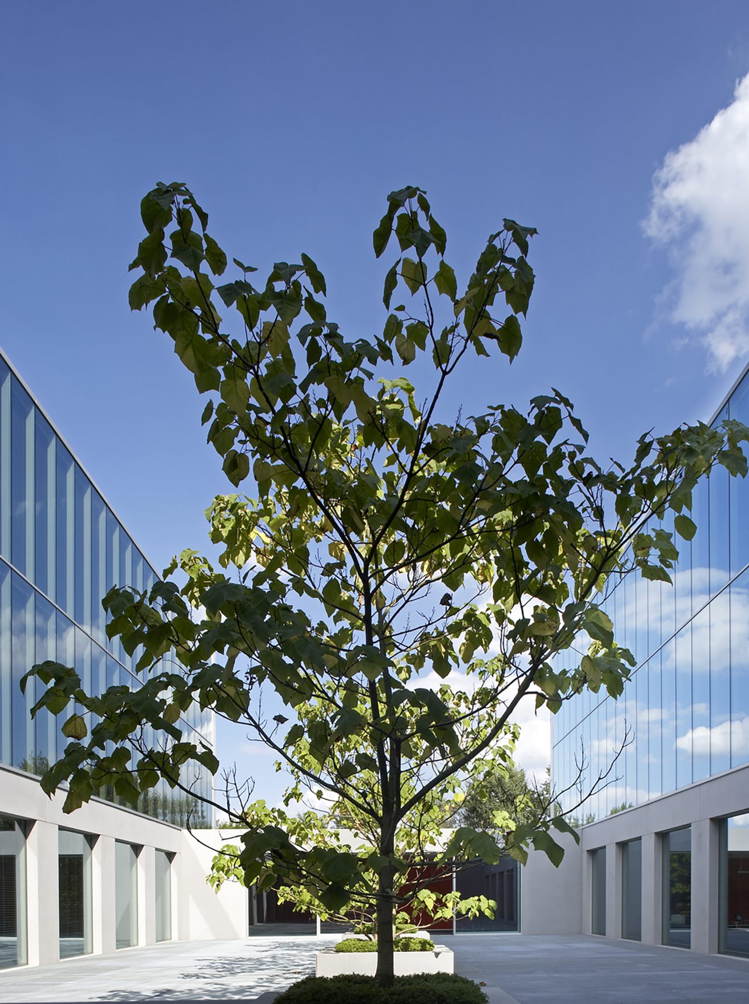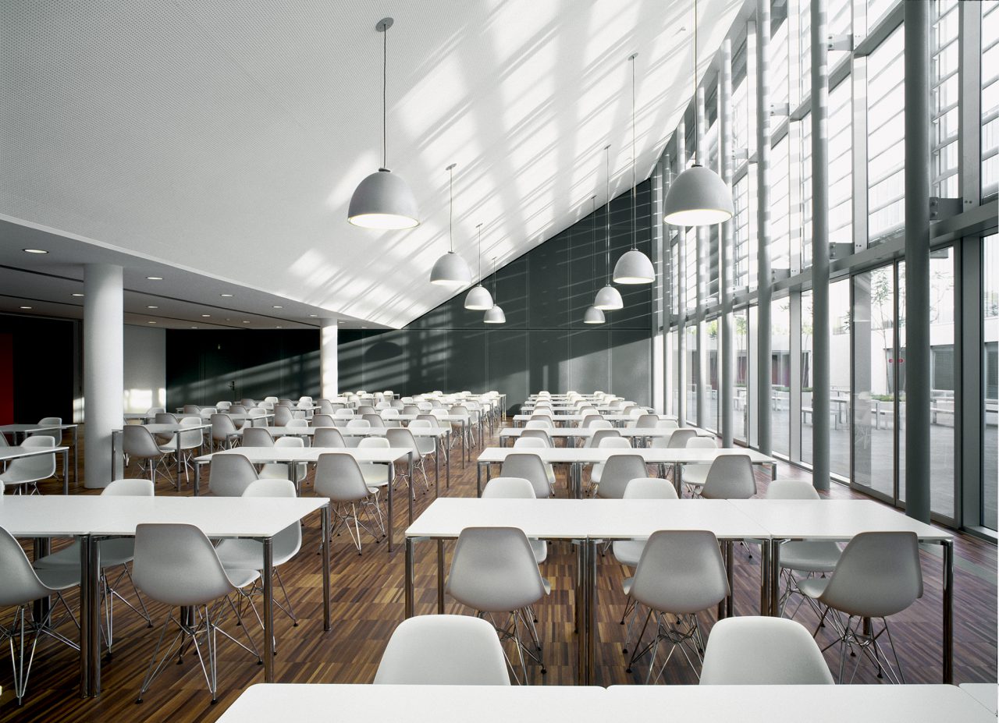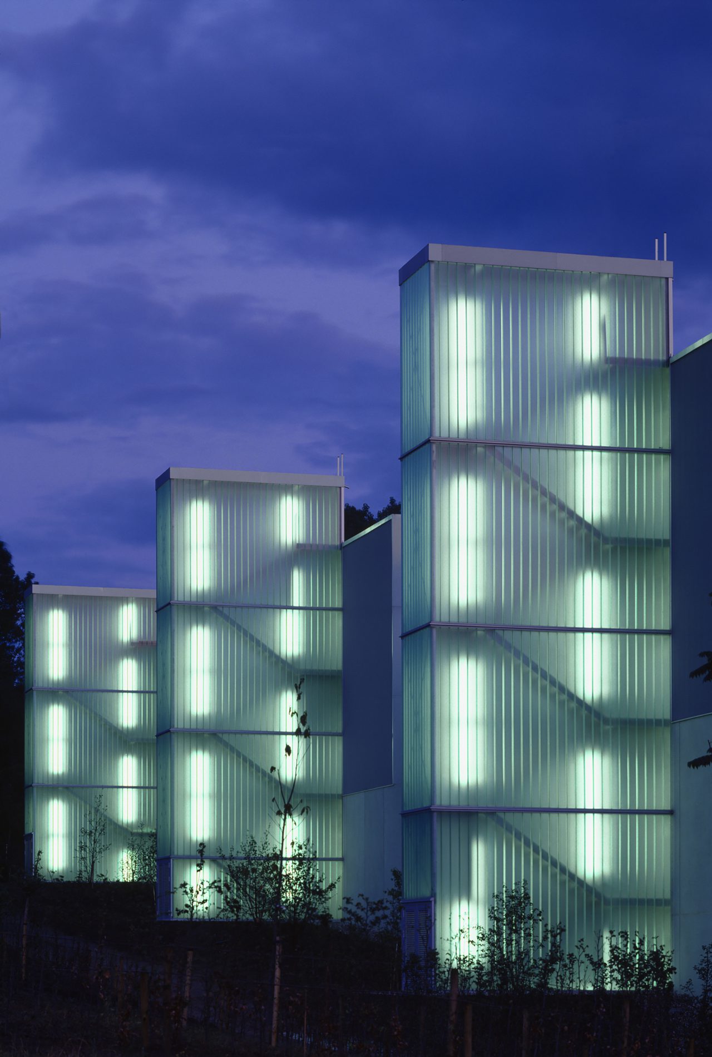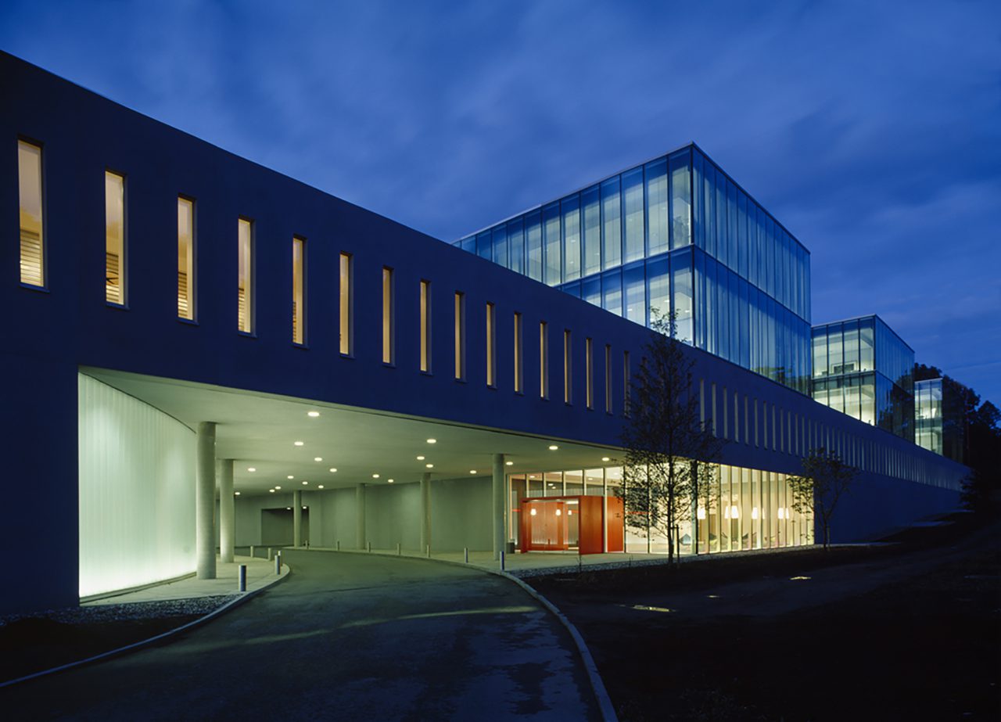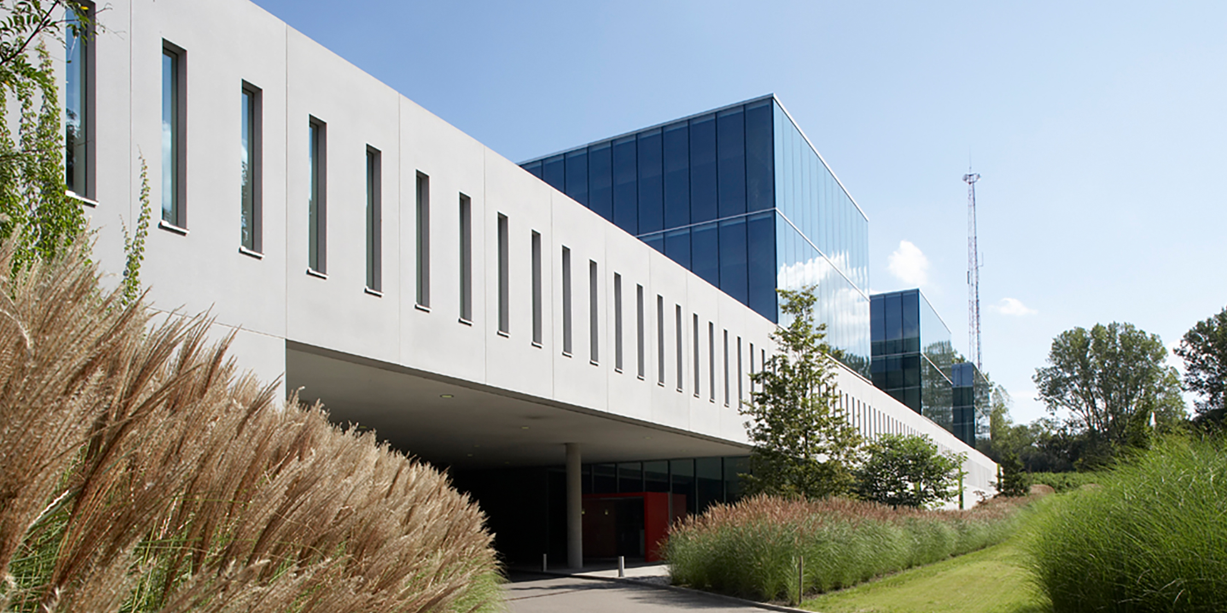-
Client(s)Telindus Group (Proximus Group)
-
Construction siteHeverlee
-
Architect teamDirk Engelen
-
Main contractorCosimco, Houben
-
Year1999-2003
-
StatusRealised
-
AwardsBusiness premises of the year 2003
-
PhotographyCoolens & Deleuil, Marc Scheepers, Toon Grobet
The concept consists of a simple, closed rectangular volume, which connects to the existing buildings at an angle. Volumes have been added and spared on top and in the base. The existing warehouse with the unloading quay is completely encapsulated within the new volume, with the unloading quays moved to the rear wall, due to their uninteresting appearance. The total complex of approximately 35,000 m² is conceived as one large precast concrete pedestal, above which three glass volumes are situated.
In the base on the ground floor are the reception hall together with the driveway and part of the garage. The road follows an arc through the pedestal around the existing warehouse and the customer and service department. The glass volumes house all the offices, board and management on the south side with the landscape offices for the various departments on the north side.
On the first floor, all visitor-related activities are organised around four patios, each with a specific planting that gives each one a different identity. The circulation of visitors and course participants is strictly separated from the employees. The restaurant is fully oriented towards the patio, with trees and benches, by means of a ceiling with a strong incline. The central wall is mobile, allowing a large space to be created. On the second floor there is a connecting corridor to the four lunch rooms above the kitchen where the management can receive special guests. The hilly landscape around the building is being restored: with a wild flower meadow and tall fruit trees.
