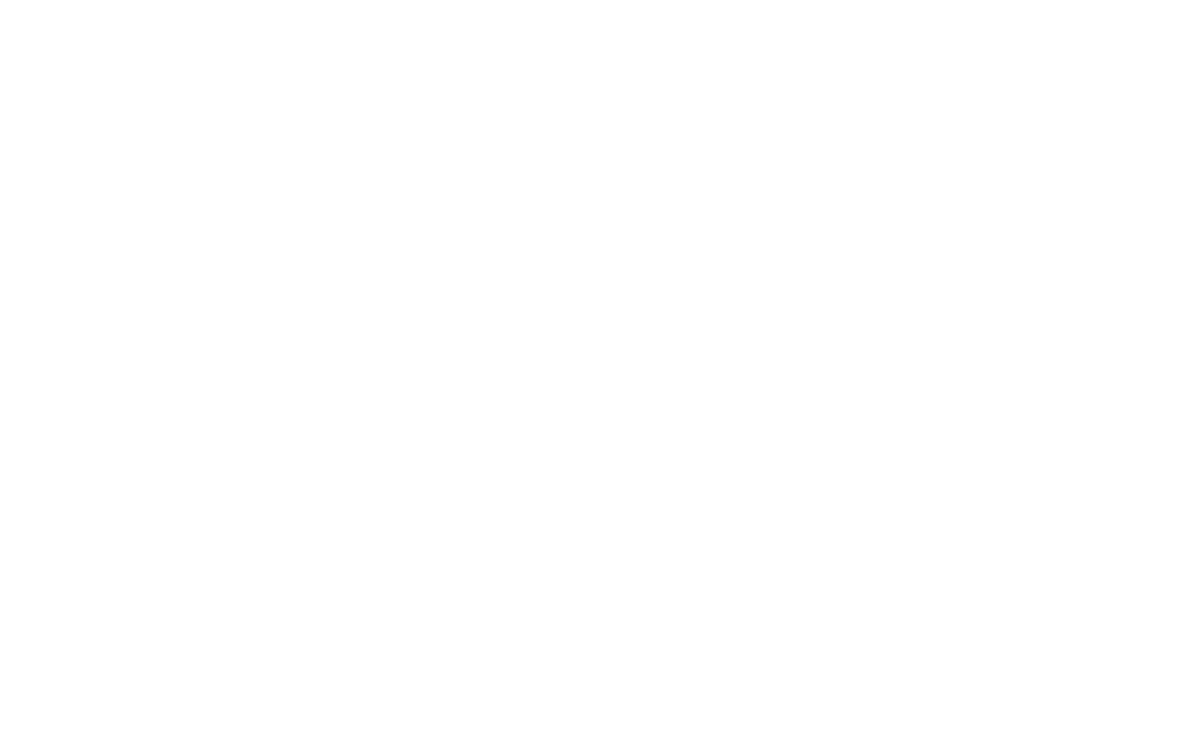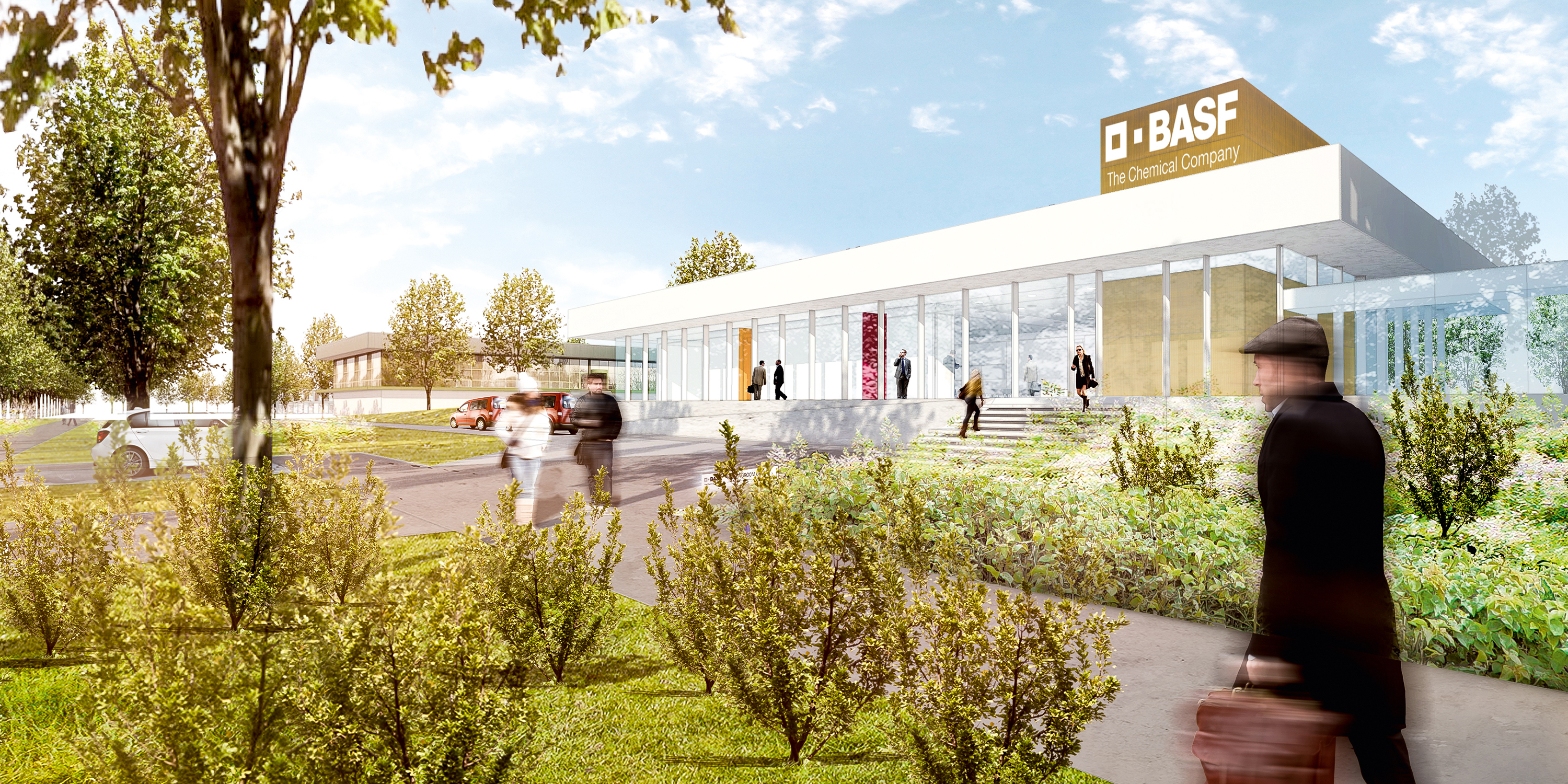
-
Client(s)BASF Antwerp
-
Construction siteAntwerp
-
Project architectDirk Engelen
-
Architect teamStephane Van Eester
-
Partner(s)Avantgarden
-
Competition2014
-
StatusCompetition
This competition we won consisted of designing 3 buildings on the BASF site: a new building, an extension of an office building and the construction of a Meeting Room Center (MRC). The MRC is located on the border between the publicly accessible and the private BASF site. With the ambition to design a readable, accessible and inviting building, it was decided to consider the volume as optimally transparent, in which the ‘box-in-box’ system is applied. The inner walls act as a second façade and potential medium for BASF materials or visual communication and branding. The foyer of the building is oriented towards one of the main circulation axes of the site, reinforcing the visual link and involvement of activities in the MRC with those at the BASF site. Extending the smallest ‘box’ to above roof level creates unique opportunities: as a potential break room, expansion zone for the foyer, ideal place for receptions and a panoramic view of the site and the Scheldt.

