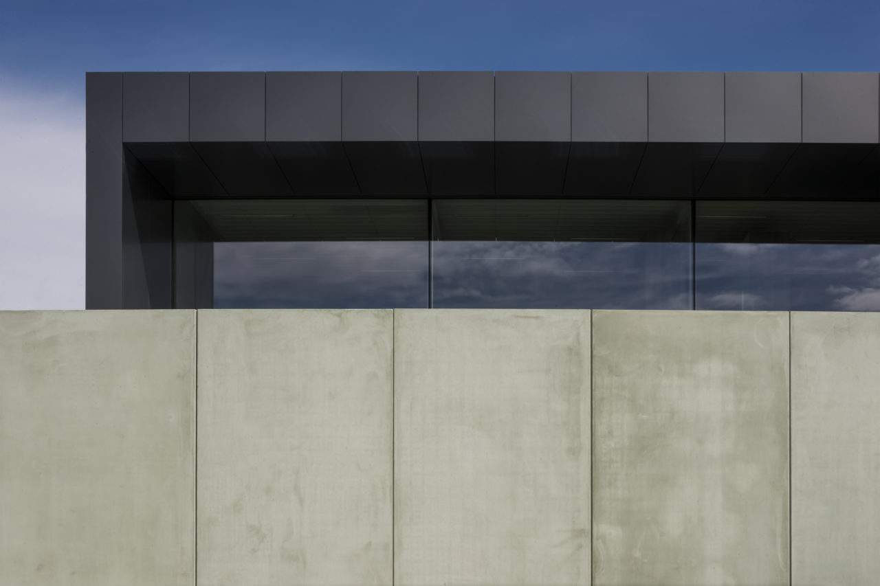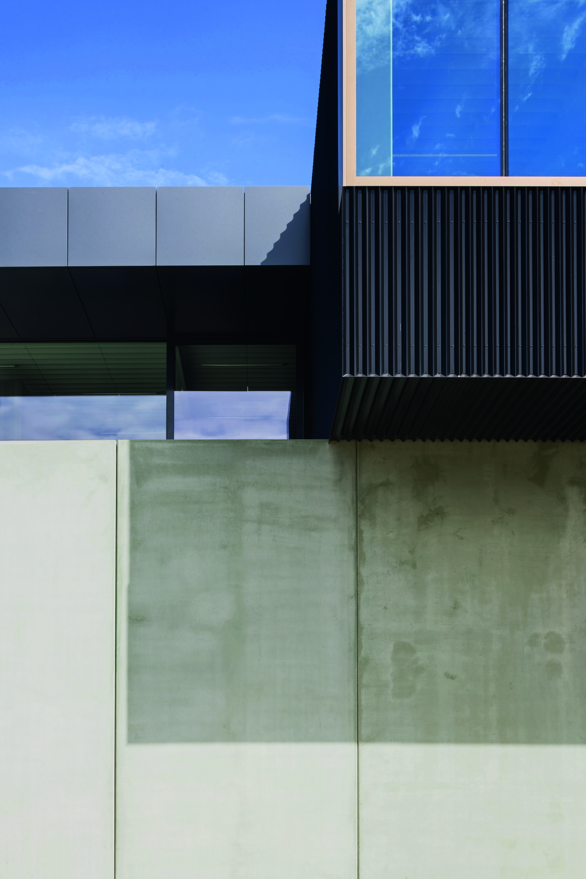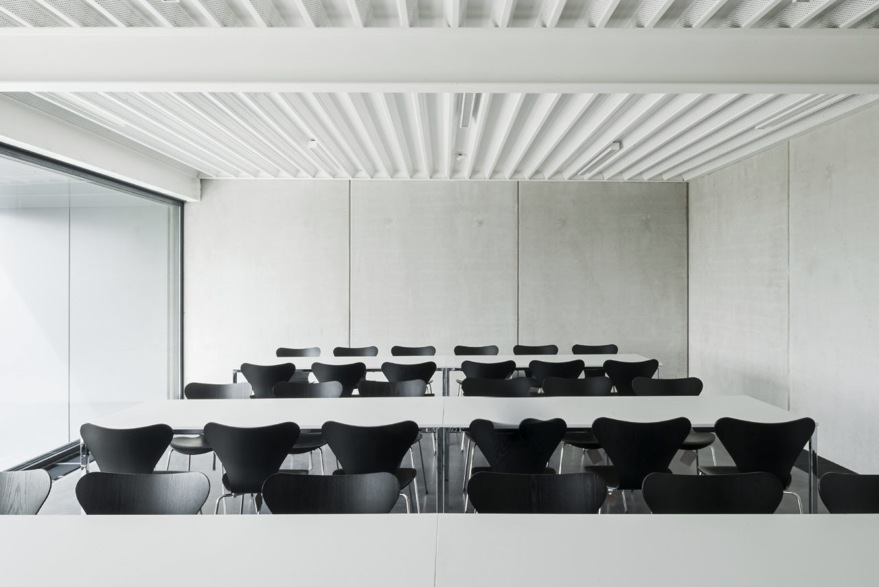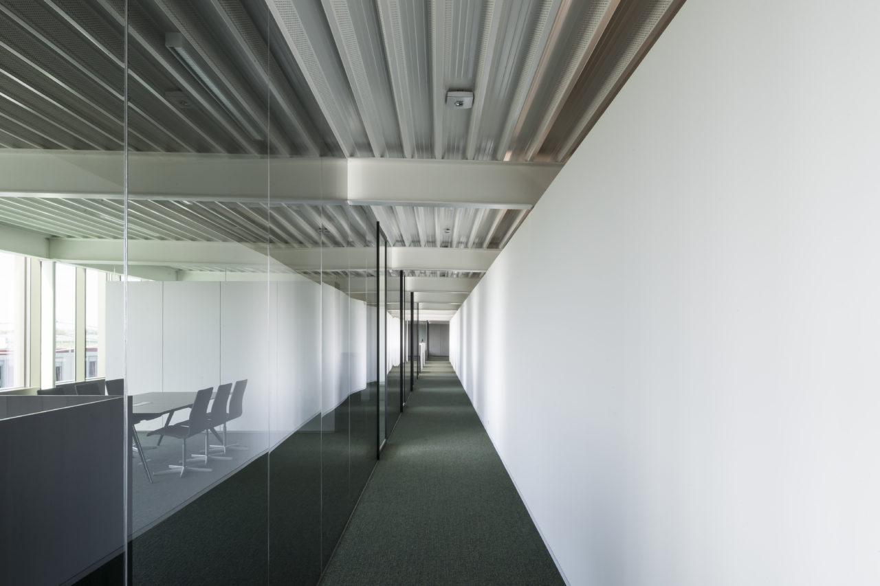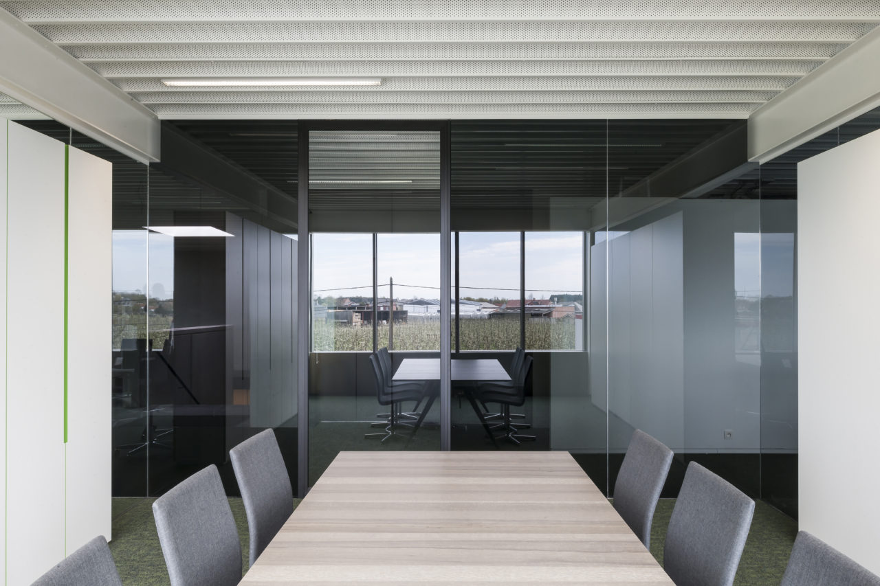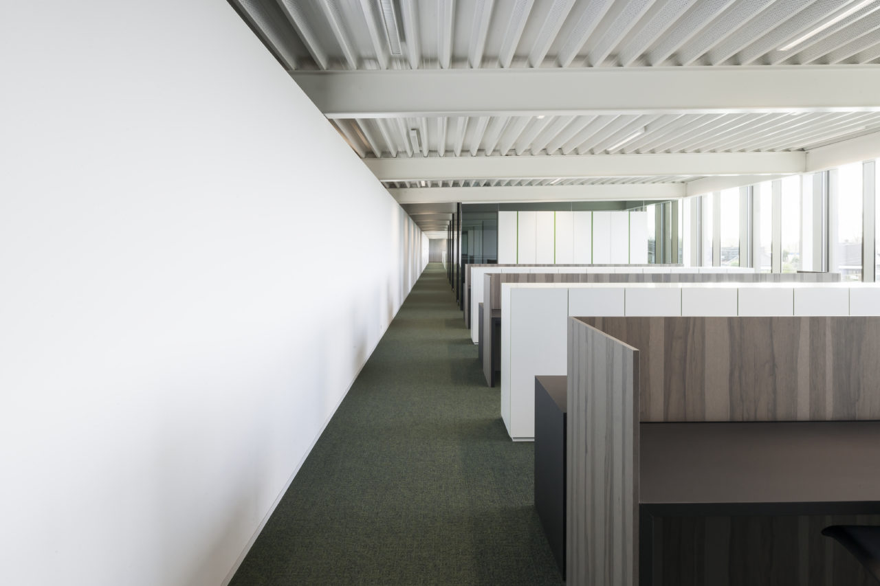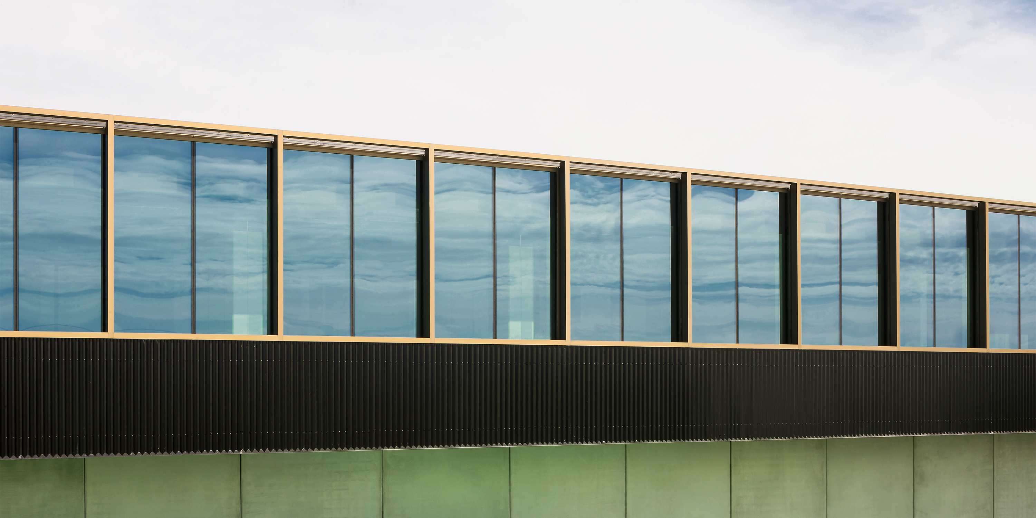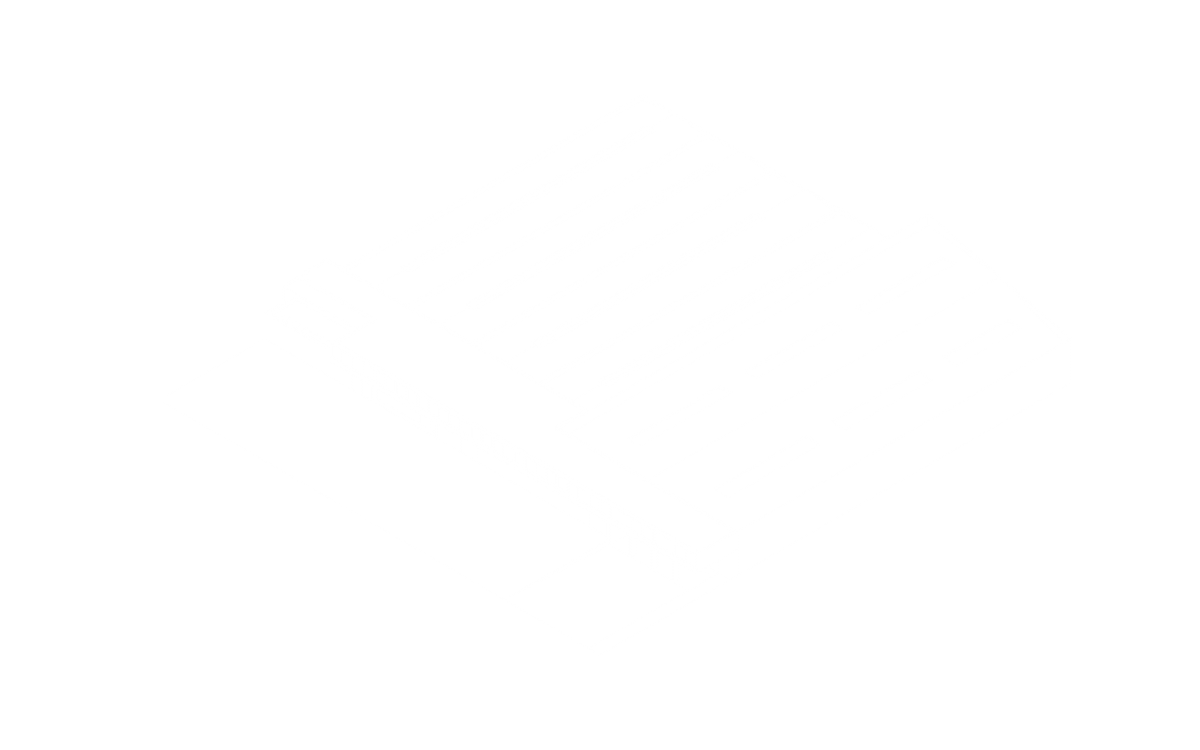
-
Client(s)Albintra
-
Construction siteBroechem
-
Project architectEdwin Remmerie
-
Main contractorVerelst
-
Year2010-2015
-
StatusRealised
-
PhotographyKoen Van Damme
The new office building is designed in such a way that the existing, as well as the new, warehouses are hidden from view from the street side. The building is positioned in front of the warehouses and is extended over the maximum length of the façade. The ground floor is made of concrete, with a large glass section that marks the entrance area. The upper floor consists of an office zone, which is placed as a cantilever in relation to the ground floor. The floor façade material chosen was profiled black steel sheet for all visible parts, combined with cold installed glass in bronze anodised exterior joinery. The volume thus forms a clear accent in the whole, which will also be visible above the trucks and other activities at the front of the site.
