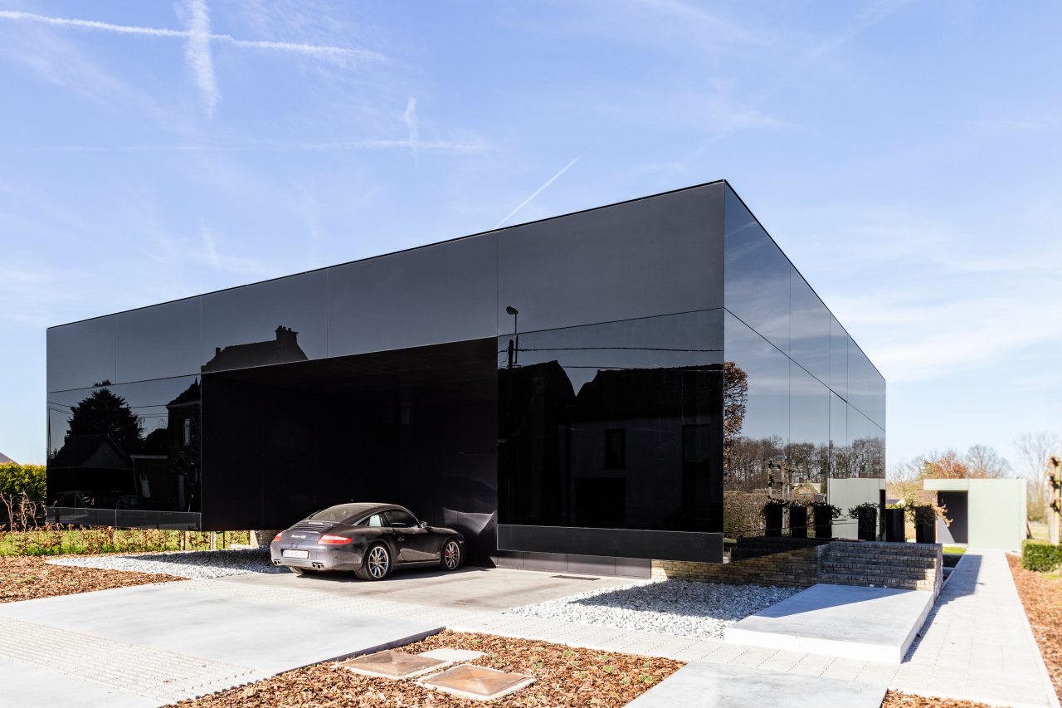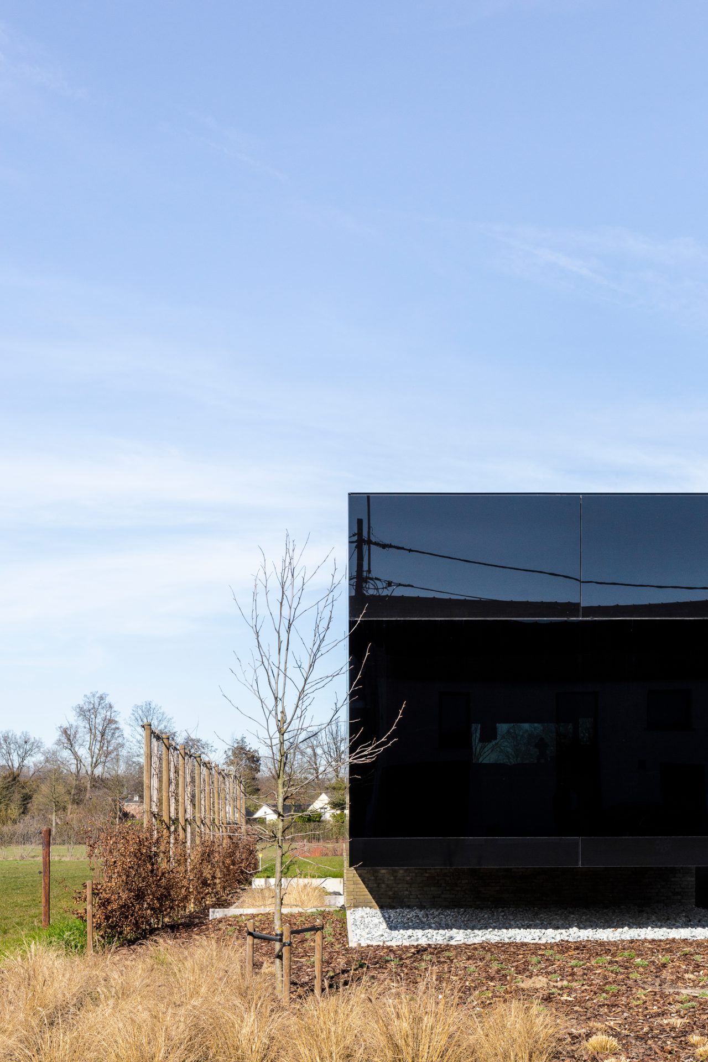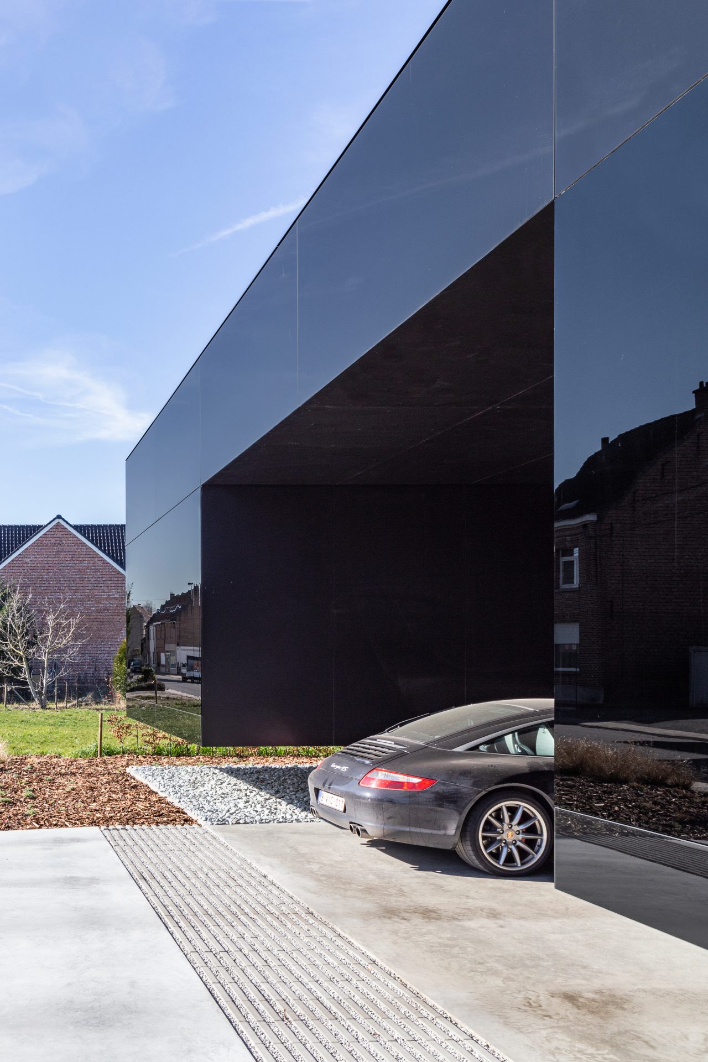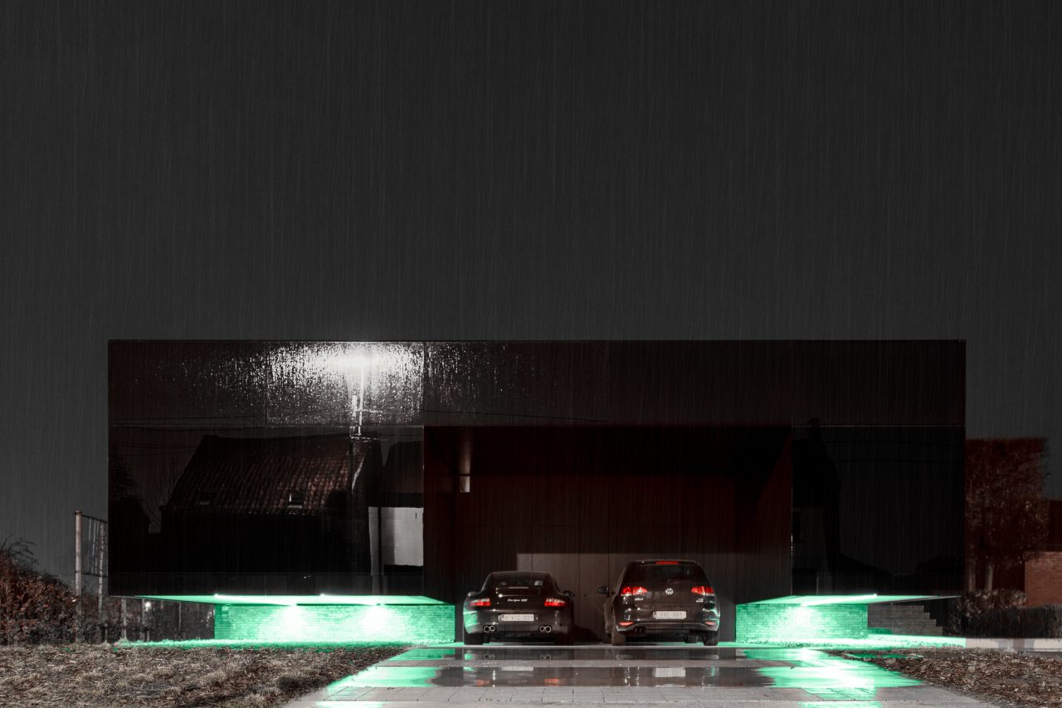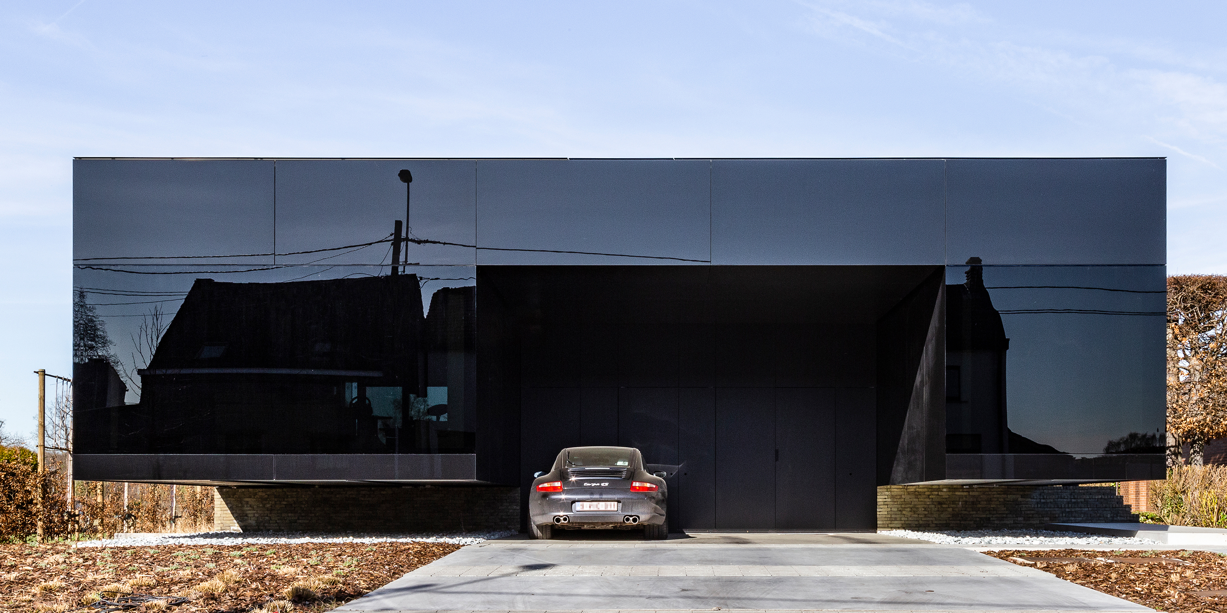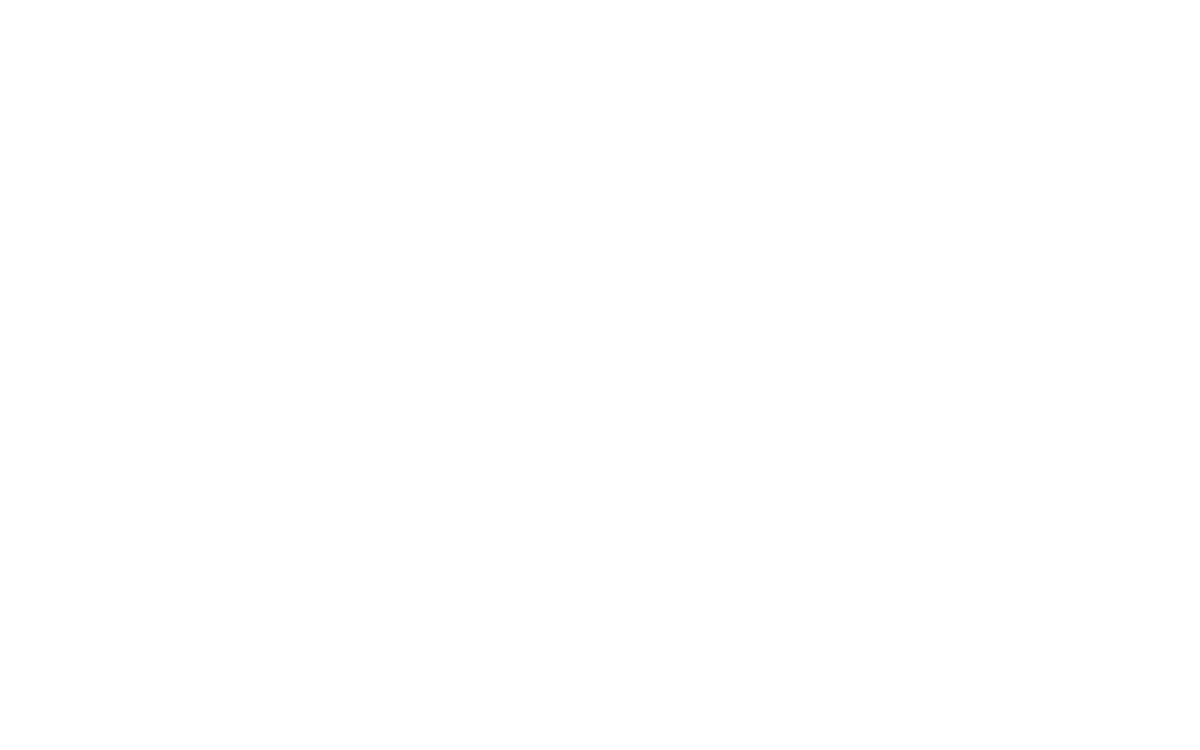
-
Construction siteHumbeek
-
Project architectThomas Cornelis
-
Architect teamEdwin Remmerie, Roxanne Delbaen
-
Main contractorMoors
-
Year2013-2016
-
StatusRealised
-
PhotographyBINST ARCHITECTS
With the annual realisation of several houses, Binst Architects continues to build on a vocabulary of sculptural diversity and a exploratory individuality of contemporary living. In this way, every private new-build assignment is approached in a broad sense and the site is triggered by conceptual statements in terms of its design. This design presents itself as a sleek pavilion concept, a black box that provides a classy interpretation, as a literal mirror to the Belgian banality of the street. This glass house conceals a semi-underground sleeping floor and an above-ground living floor as a living scene on the vast landscape. The floating end at the front surrounds the carport and reinforces the idea of a functional separation and layered structure. In order to create a ‘black box’, the opaque façade sections are finished in black-lacquered glass and the transparent façade sections are fitted with black fumed glass.
