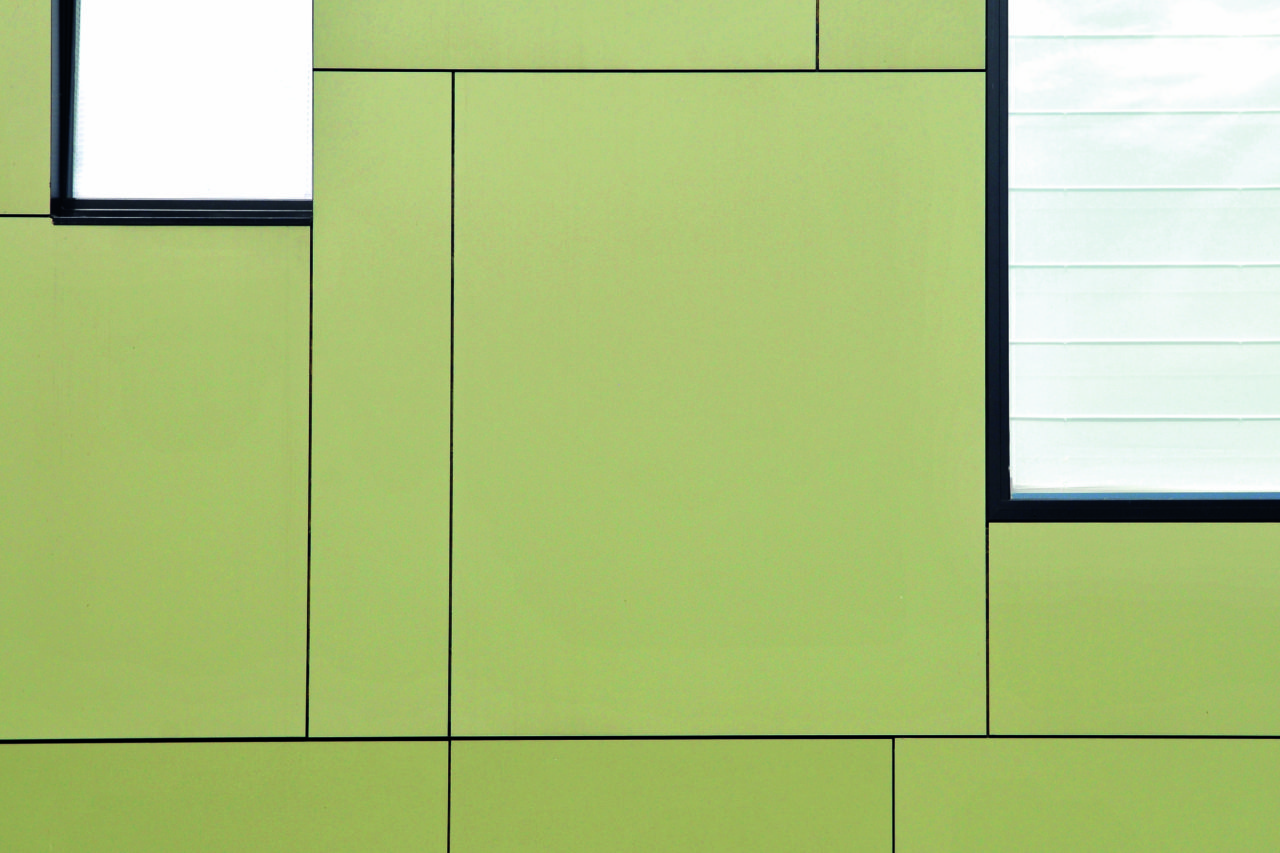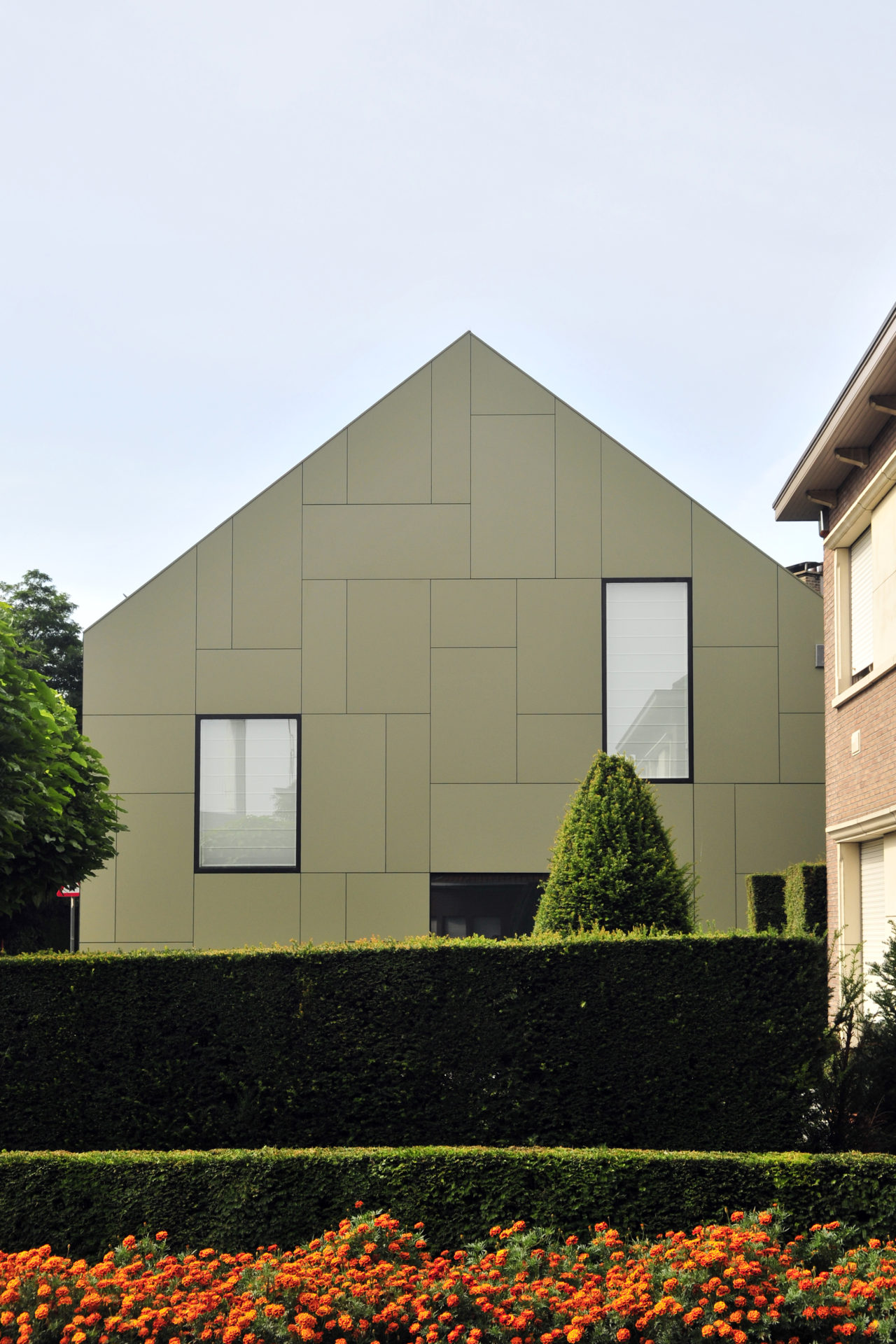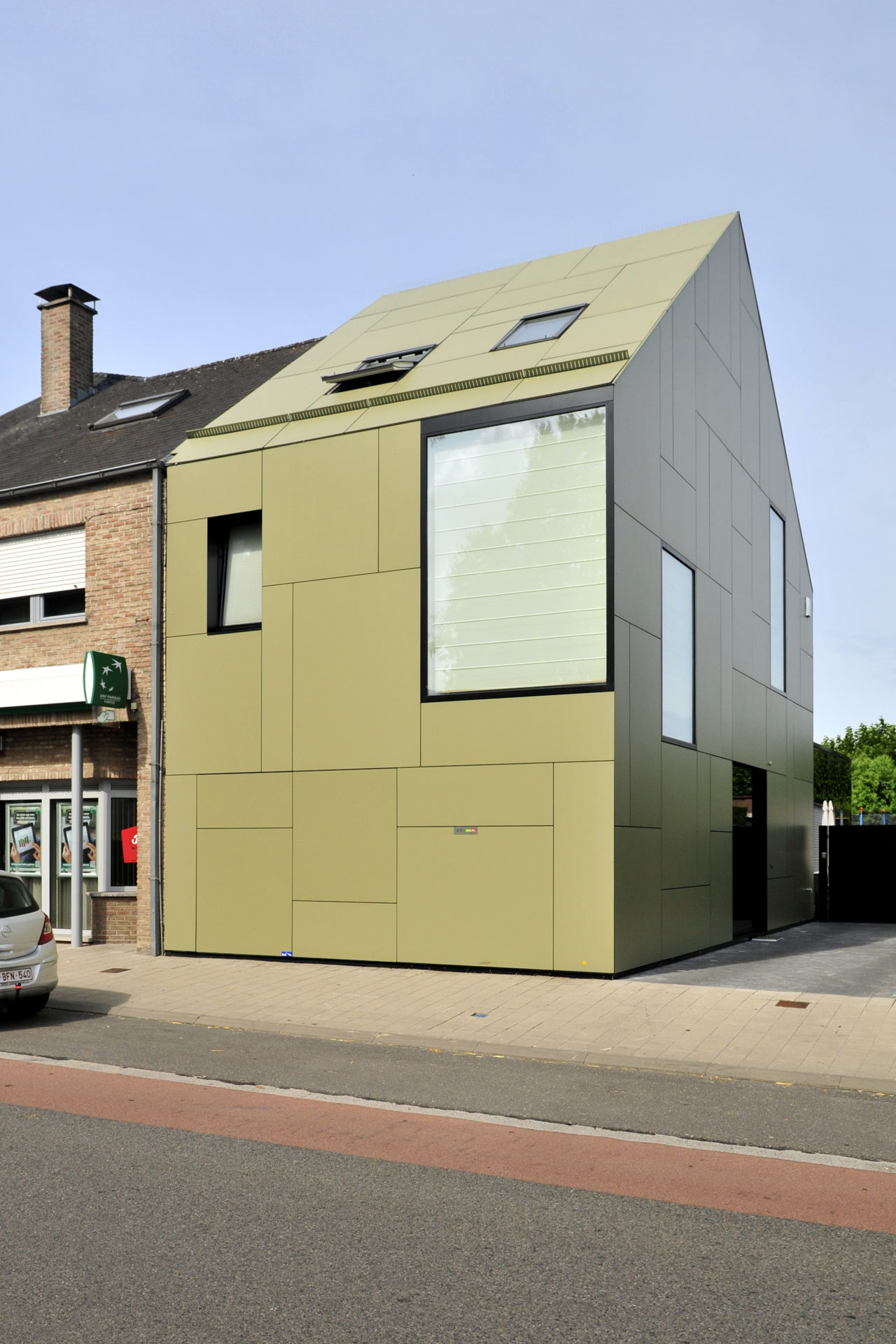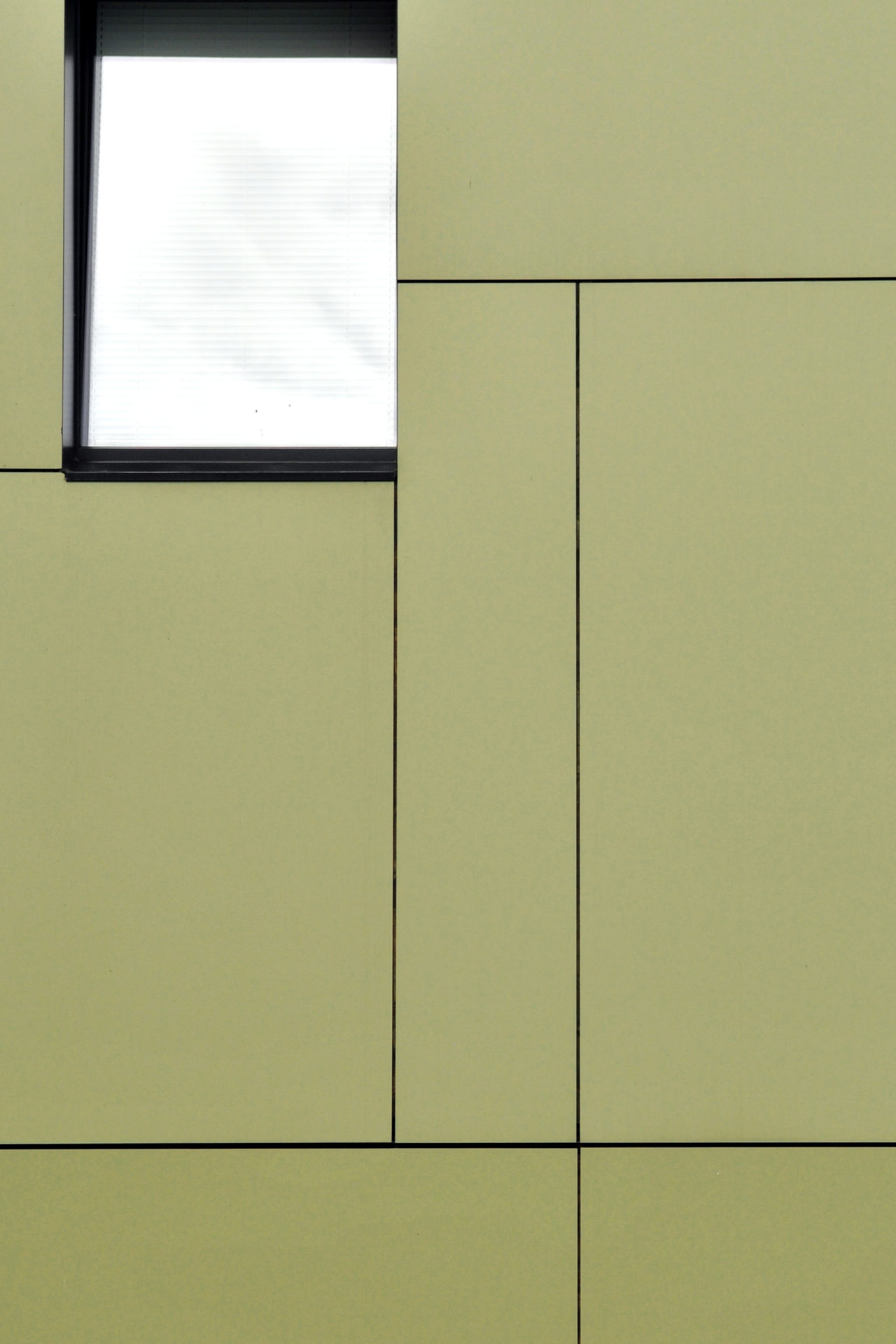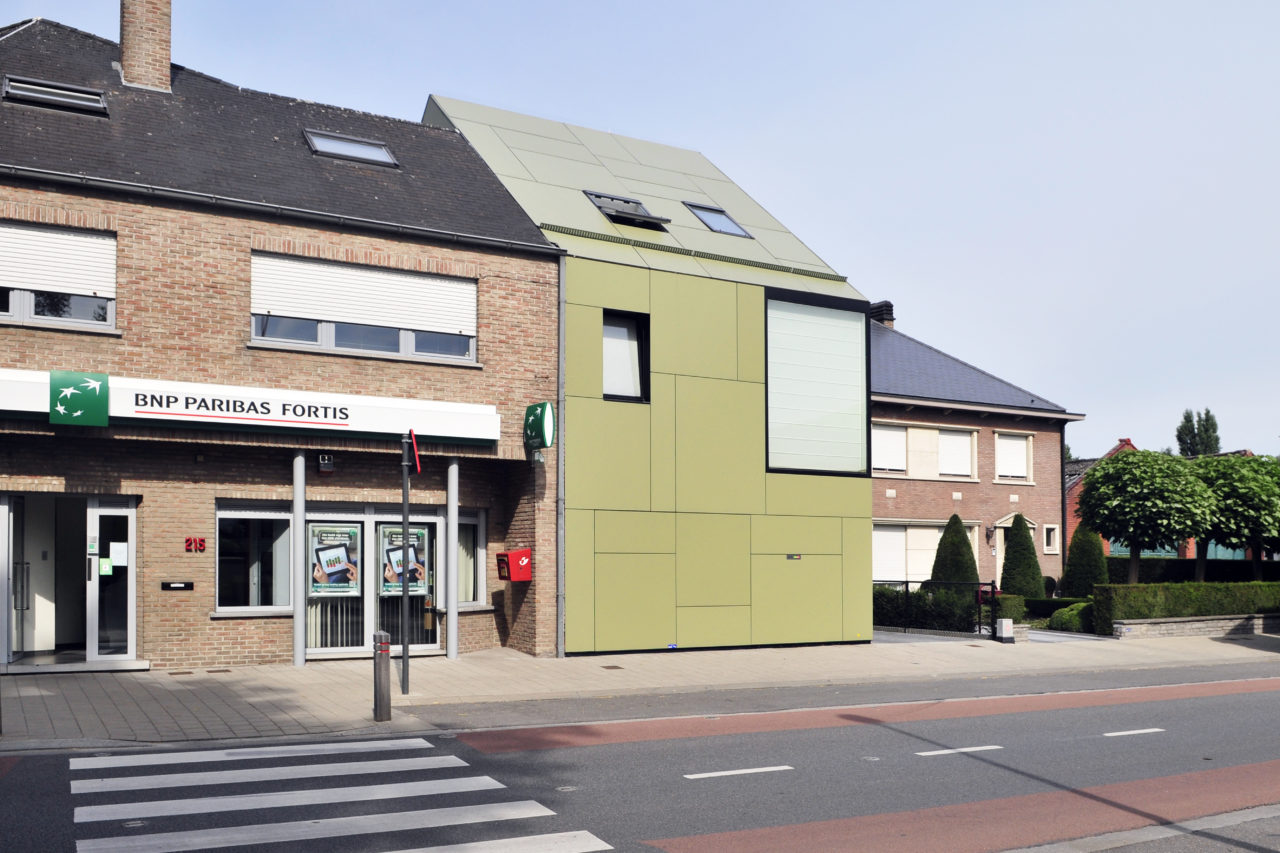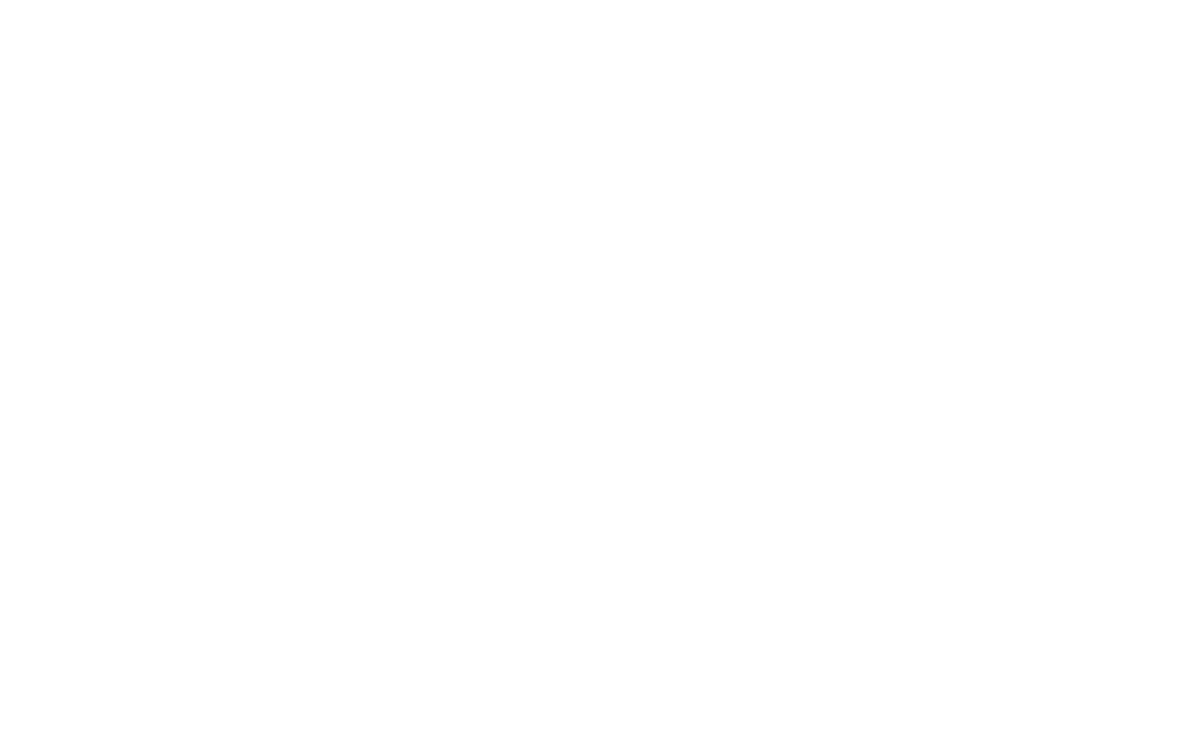
-
Construction siteHumbeek
-
Project architectEdwin Remmerie
-
Main contractorPatrick Janssens
-
Year2007-2010
-
StatusRealised
-
PhotographyBINST ARCHITECTS
Adopting a contemporary approach, a semi-detached house was built within a traditional living space. In order to preserve the existing streetscape as much as possible, the façades are designed to produce a recognisable segmentation.
The location of the house in the streetscape (completion of a series of houses) forms the rationale for designing the end with a very simple but striking façade. The side wall forms the archetypal silhouette of a house and thus creates a powerful image. The side wall also unfolds as a fully-fledged façade in the streetscape of the Kerkstraat.
The archetypal silhouette of the house is reinforced by both the side wall and the roof in moss-green fibre boards, provided with some large perforations to draw light into the house. In contrast, the ground floor part of the living space at the rear is provided with black lacquered glass, forming its own section with a distinctive character.
