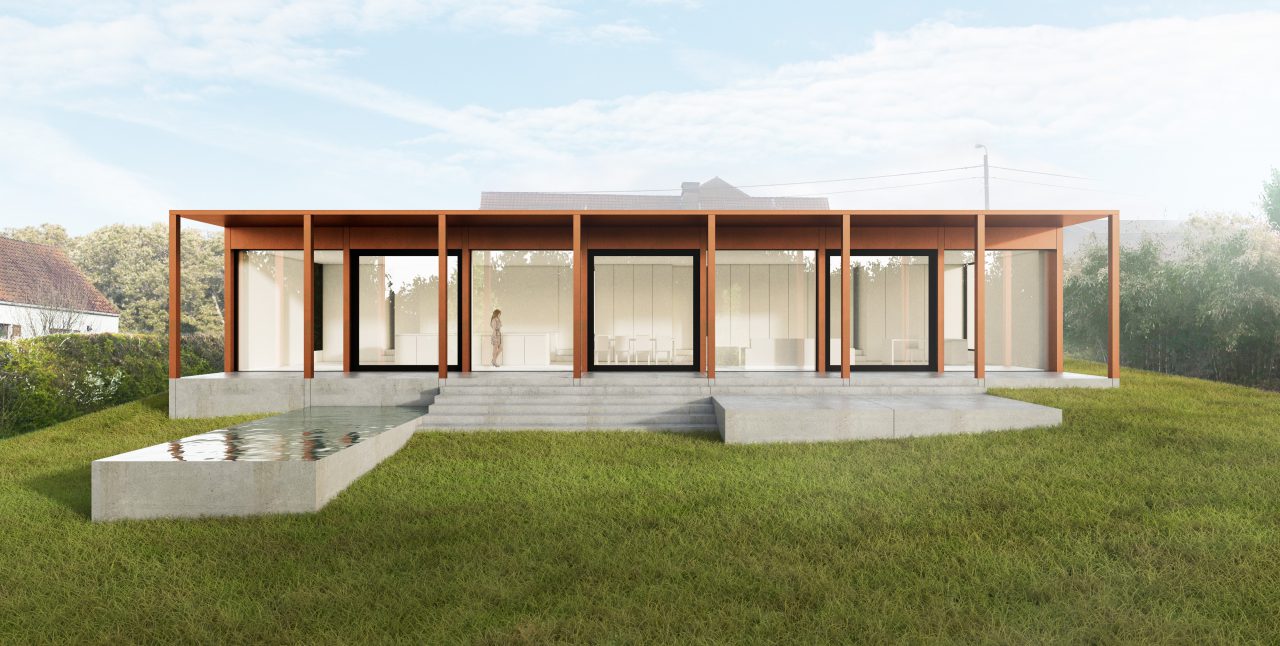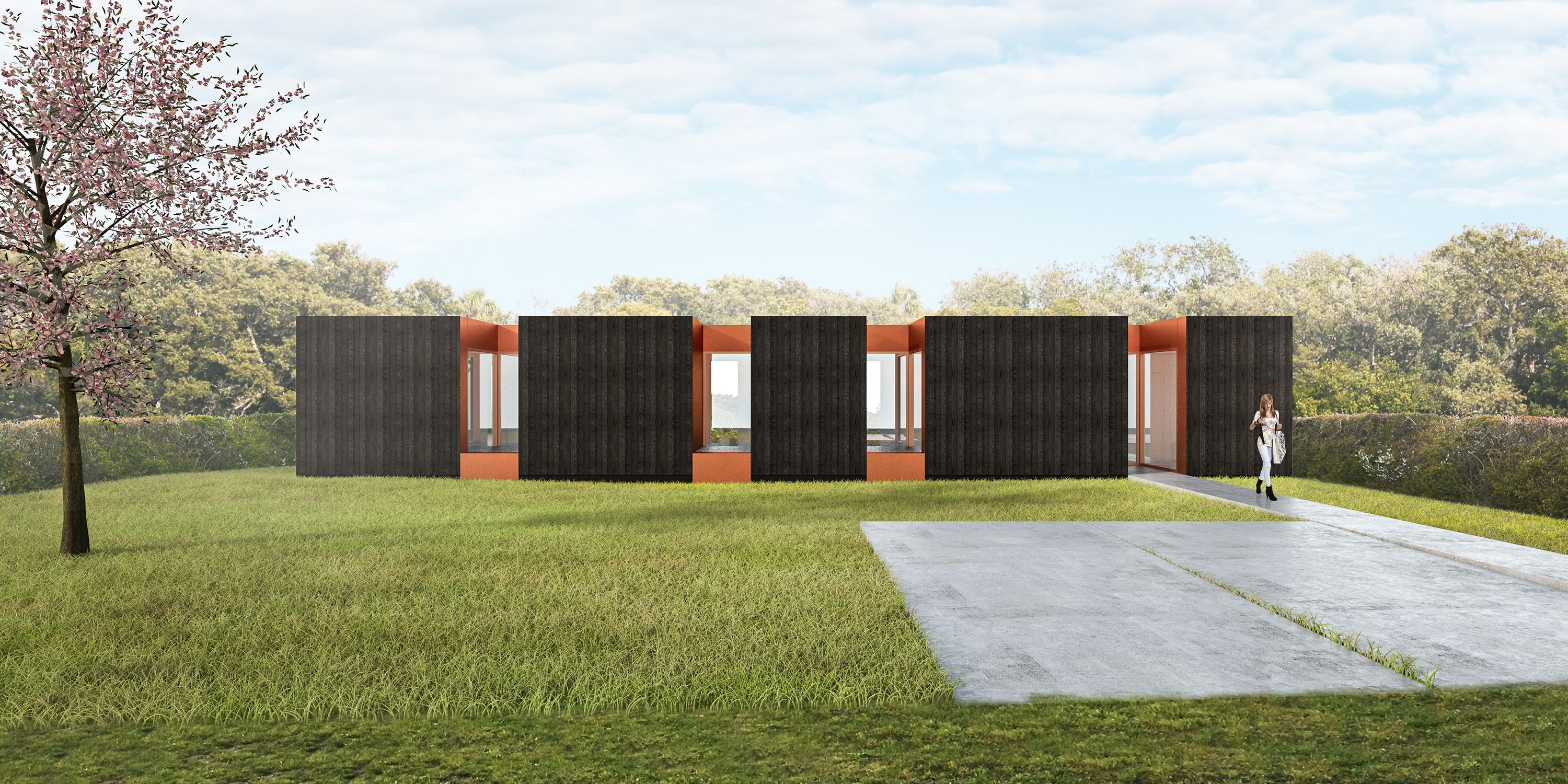-
Construction siteBornem
-
Architect teamLuc Binst
-
Year2018-
-
StatusIn progress
The design presents itself as a sleek pavilion concept, a floating white box as it were, that brings style and elegance to the site. The home is nestled in the landscape without imposing itself on the surroundings. The site is located on the border between a residential area and overgrown woods, a distinction that is incorporated into the home by means of a separation between the daylight and night-time areas. The more closed night-time area is located at the front (street side) of the home. Views of the garden through the home are subtly created by means of three patios. The daytime section at the back is conceived as an open loft concept, overlooking the garden and woods behind it. To promote the continuity of a floating home, the terrace is also designed to ‘hover’ above the ground level, making it a fully fledged expansion of the living space. The garden is raised around the terrace where feasible to create as flat a garden/playing zone as possible. Consequently, this intervention changes the existing profile of the landscape.

