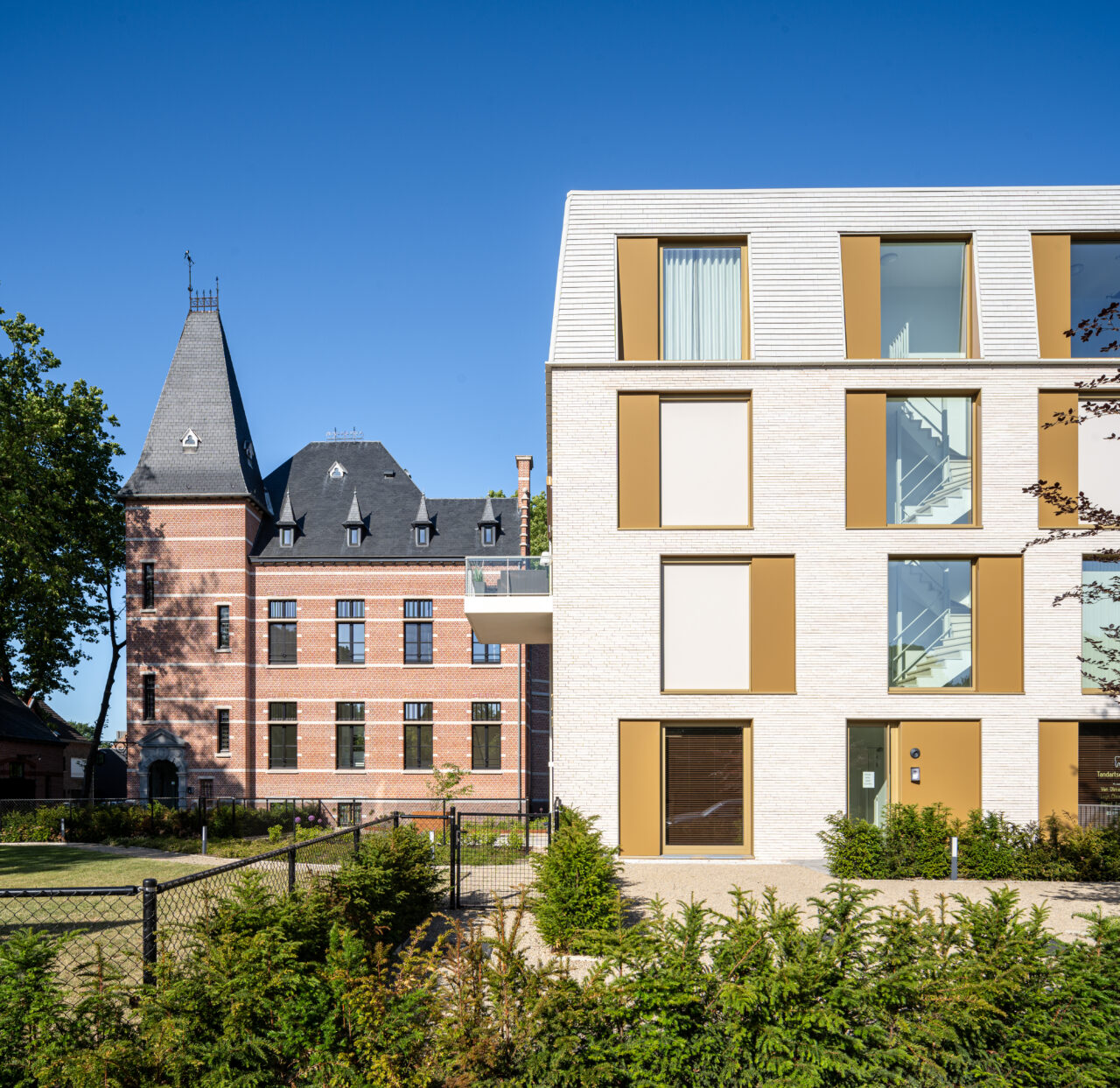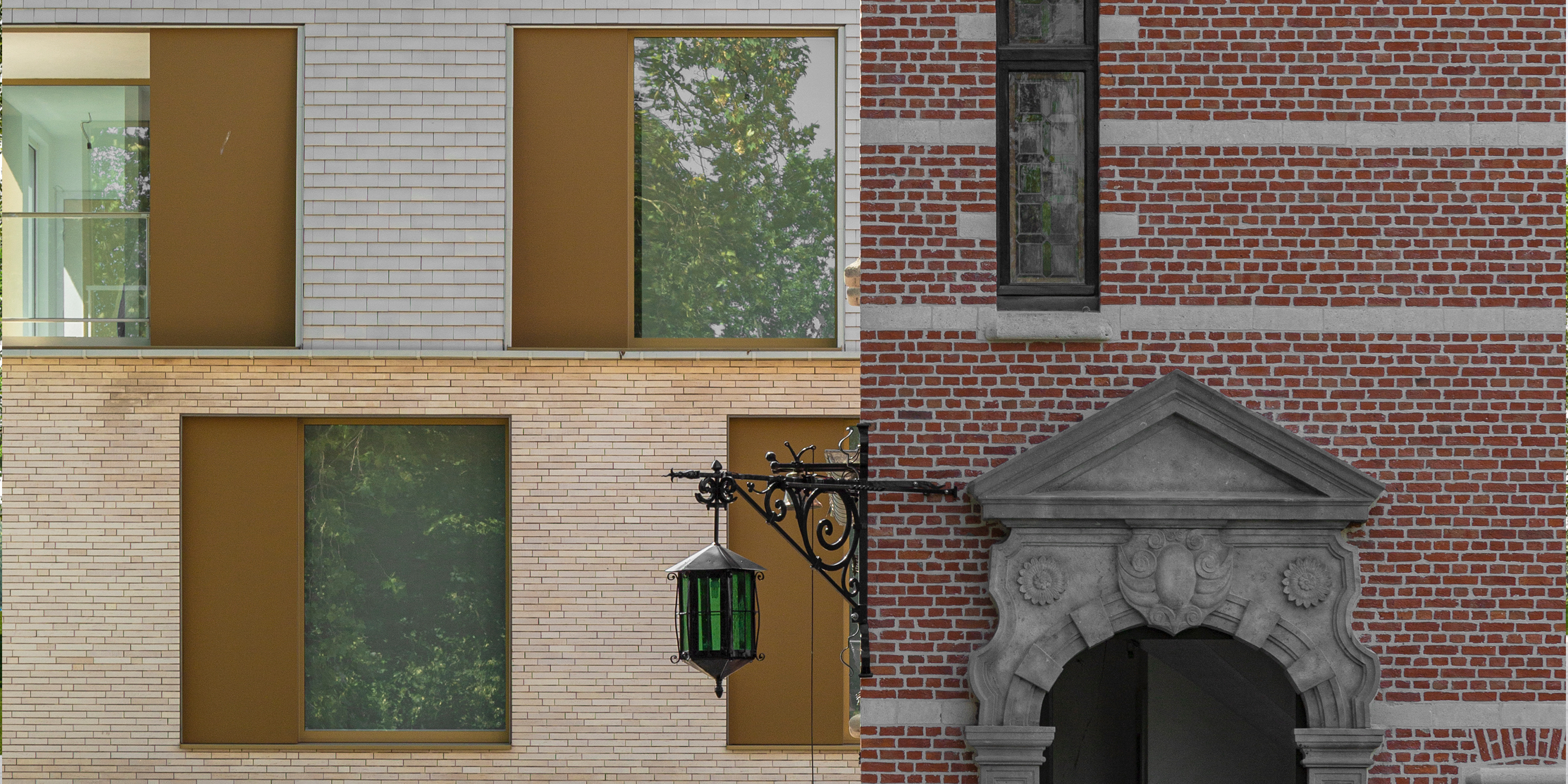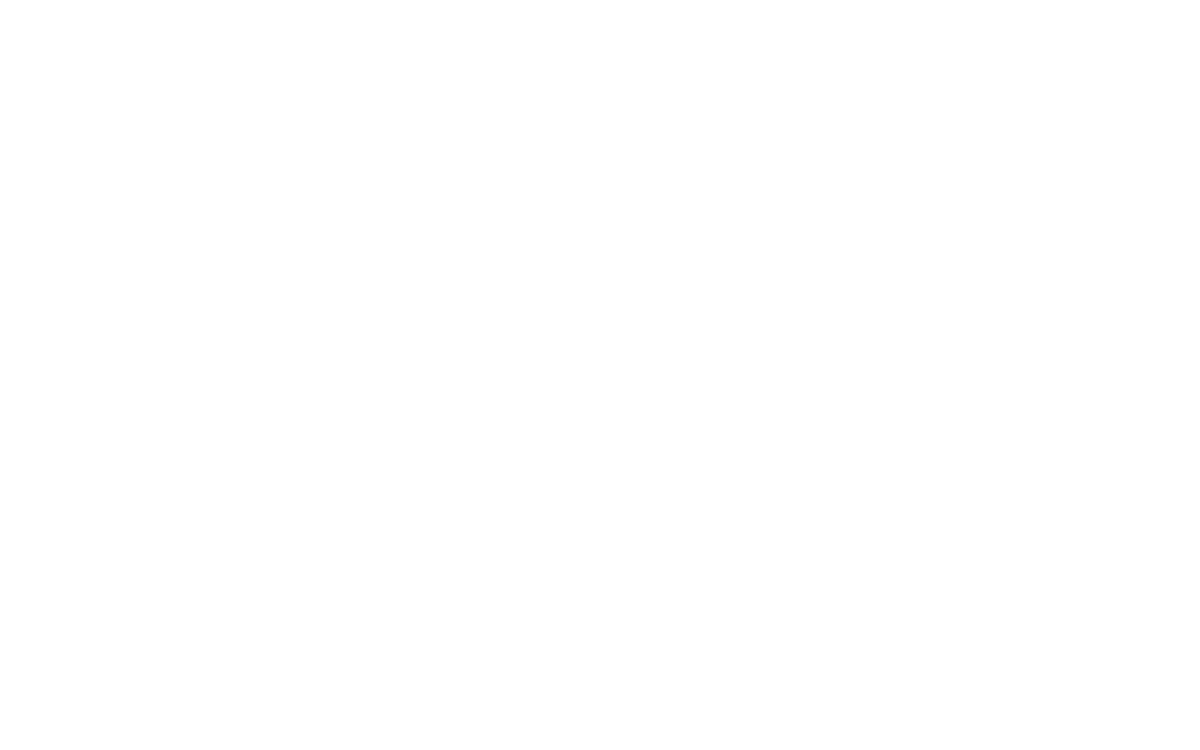
-
Client(s)Brabo
-
Construction siteEkeren
-
Project architectEdwin Remmerie
-
Architect teamAnke Vandenbempt
-
Partner(s)Angst & d’Hoore
-
Year2014-2019
-
StatusRealised
-
PhotographyBINST ARCHITECTS
Hooghuys was built in the middle of the 19th century in a characteristic historical building style. Over the years, renovations have been carried out that have affected the original character, but the exterior, however, has been relatively well preserved. After a few changes of ownership, the domain has been vacant in recent years, until the client, together with Binst Architects, realised the location’s potential.
The castle and coach house are being completely restored with respect for the original architecture. The castle will have three spacious apartments, while the semi-sunken floor will be transformed into a communal wellness and gym area with a small wine cellar.
Freestanding new building volumes are being constructed on Kapelsesteenweg and Prinshoeveweg, in line with the Hooghuys in terms of scale and footprint. The parking entrance forms the separation between the cottage and the building volume on the Kapelsesteenweg, while the underground parking forms a connection between Hooghuys and the new construction.
The volume of the new building refers to the design language of mansard roofs and thus fits in with the context, without, however, lapsing into semi-historical architecture. The simple use of materials from which the buildings are constructed, using one continuous material (white brick) with simple repetitive window openings, results in a sculptural and clearly contemporary whole without, however, losing its relationship with the historical context.
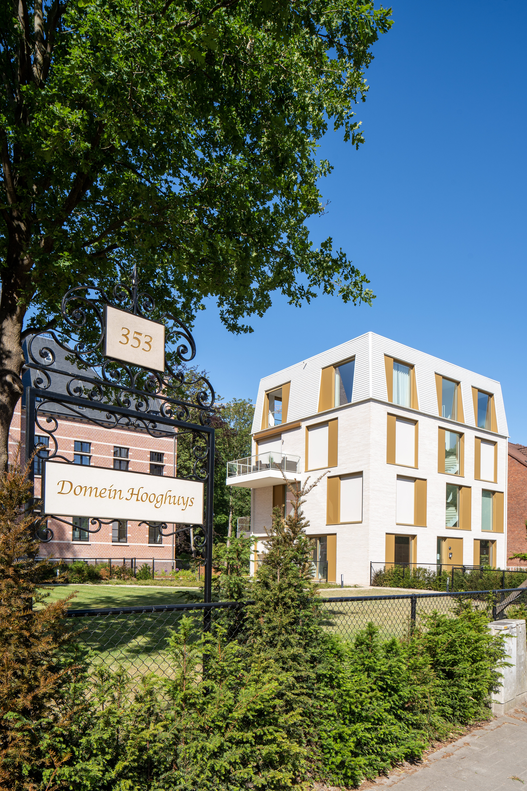
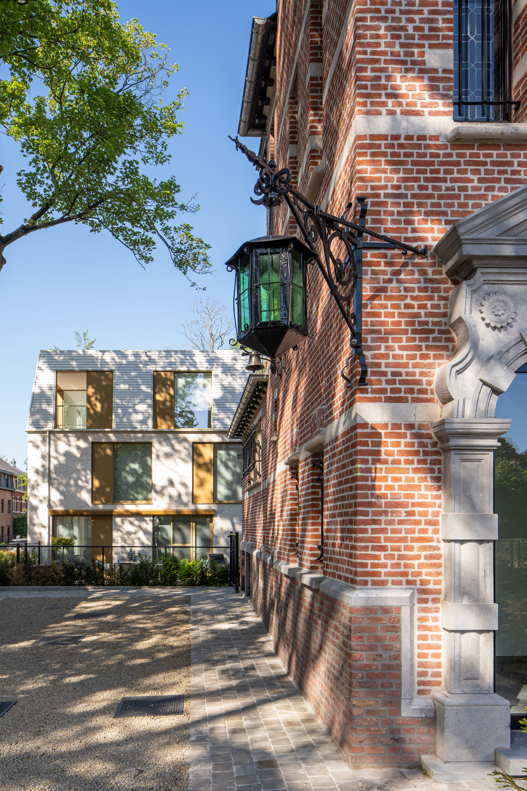
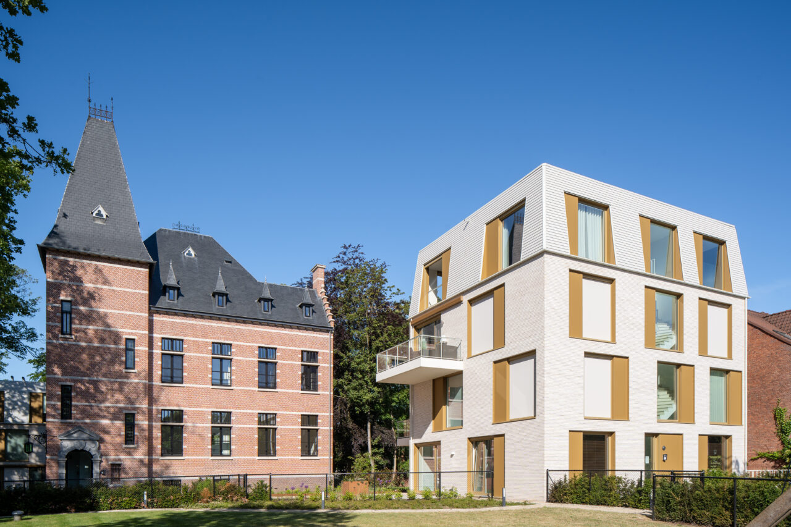

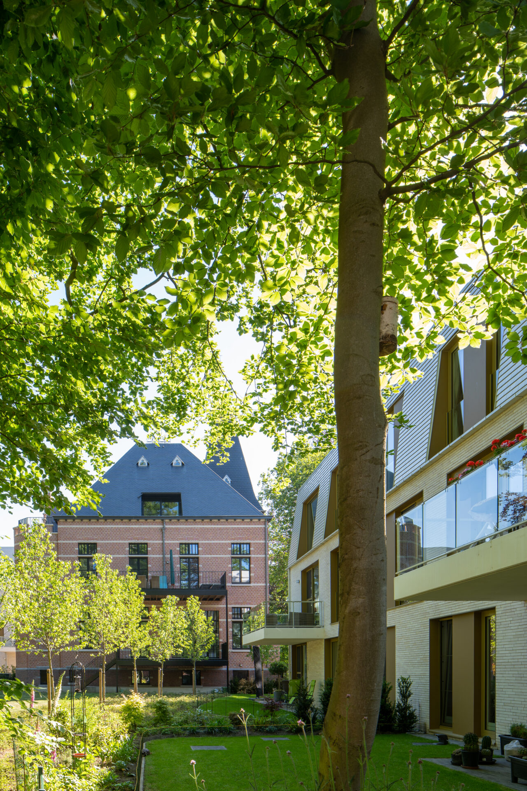
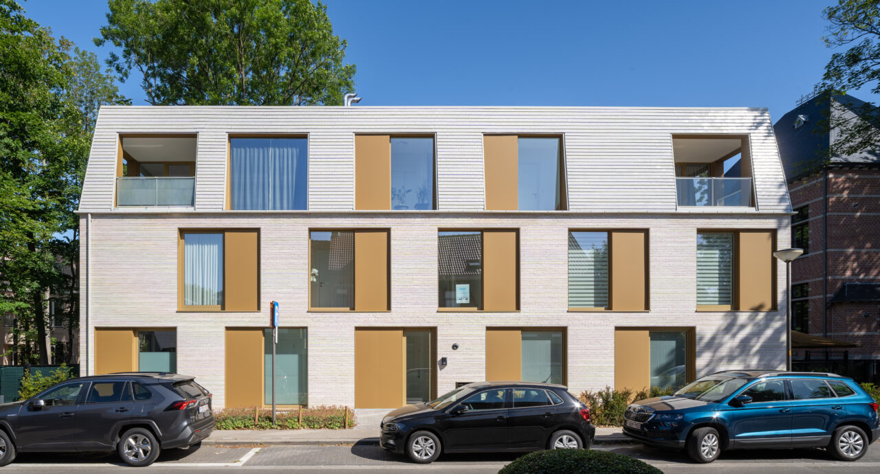
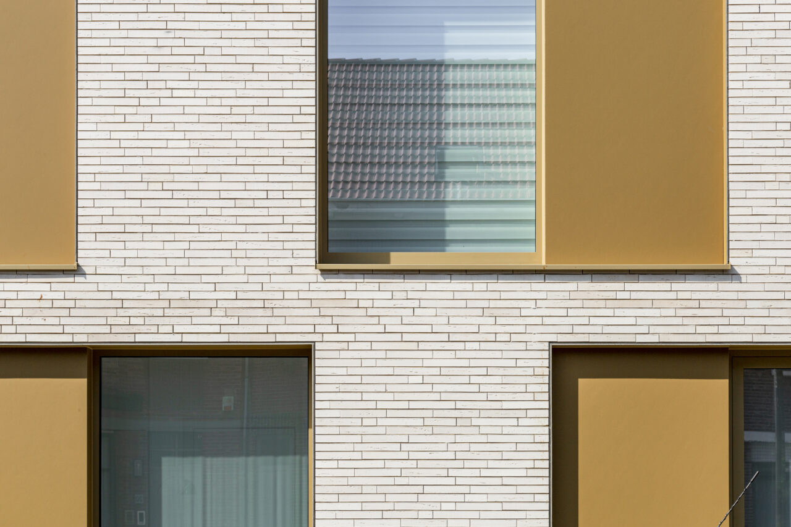
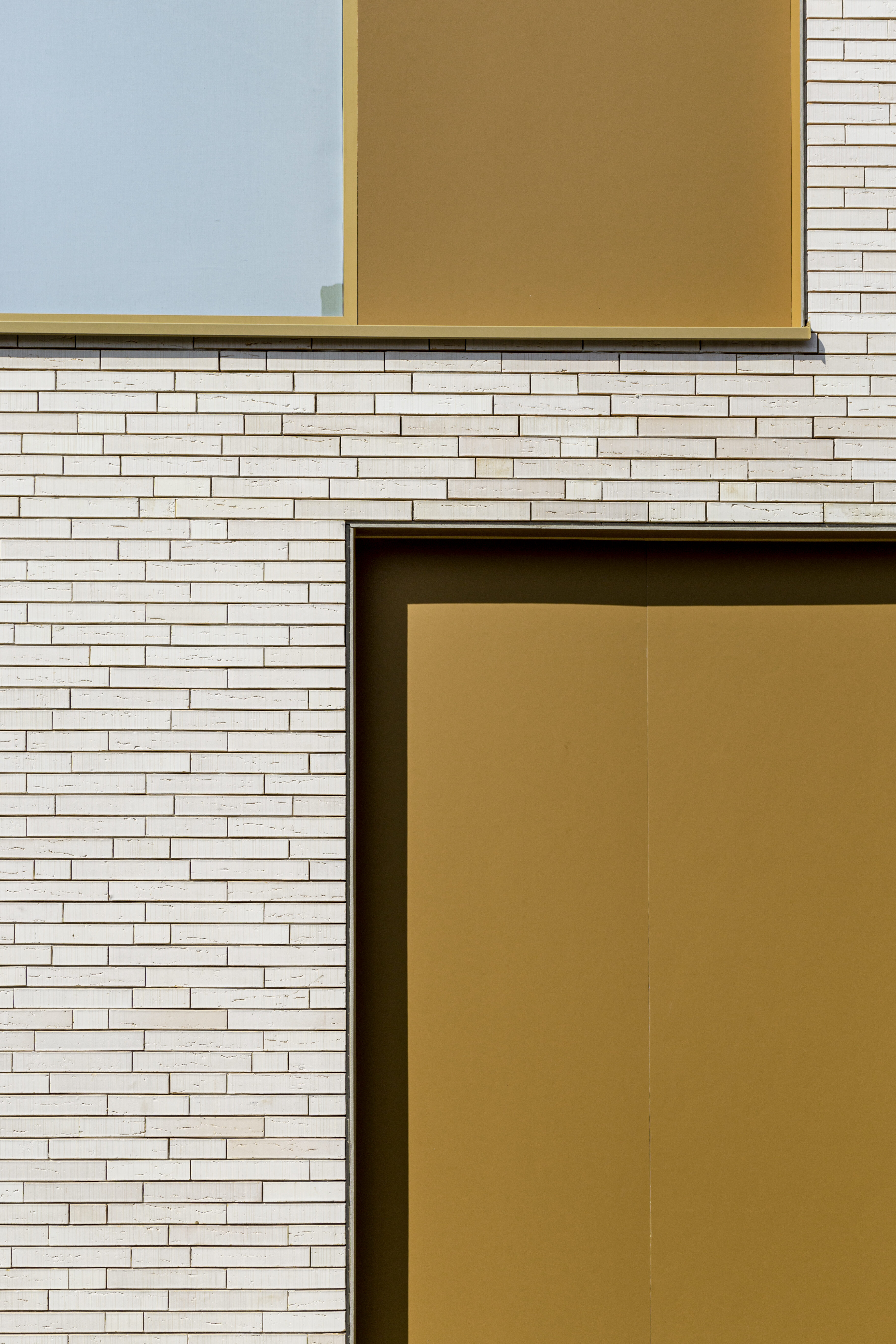
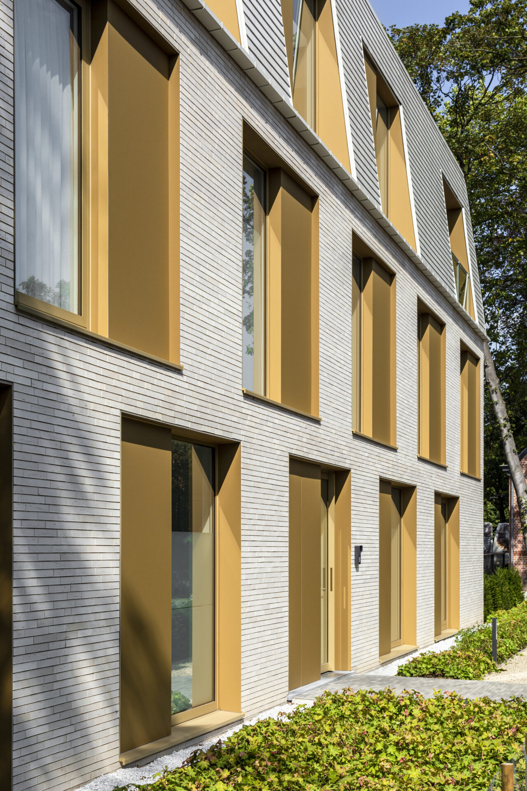
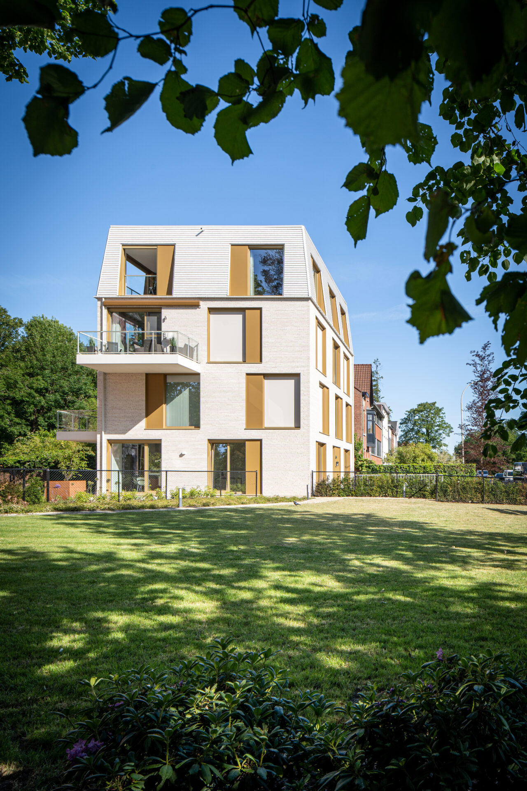

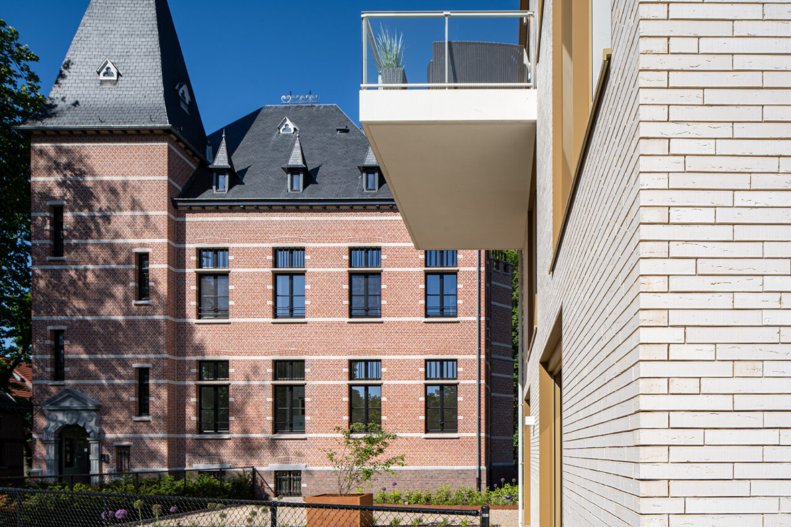
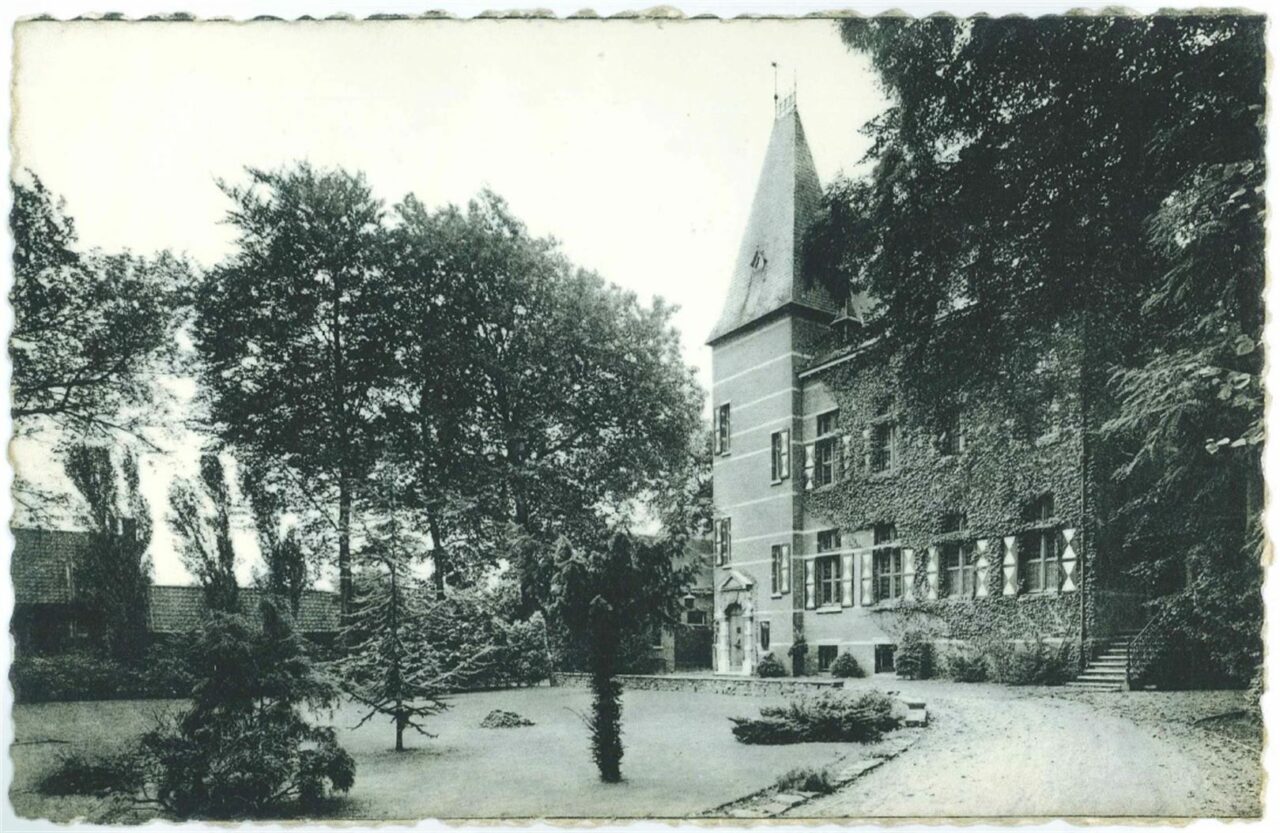
Via Brabo

© Community of Belgium (1980)
